DIE BILDER WERDEN GELADEN…
Sonstiges & nicht definiert zum Verkauf in Flers
298.500 EUR
Sonstiges & nicht definiert (Zum Verkauf)
Aktenzeichen:
PFYR-T177448
/ 1027-9324a
Aktenzeichen:
PFYR-T177448
Land:
FR
Stadt:
Flers
Postleitzahl:
61100
Kategorie:
Wohnsitze
Anzeigentyp:
Zum Verkauf
Immobilientyp:
Sonstiges & nicht definiert
Größe der Immobilie :
138 m²
Größe des Grundstücks:
6.000 m²
Schlafzimmer:
5
Badezimmer:
2
Parkplätze:
1
IMMOBILIENPREIS DES M² DER NACHBARSTÄDTE
| Stadt |
Durchschnittspreis m2 haus |
Durchschnittspreis m2 wohnung |
|---|---|---|
| Domfront | 1.048 EUR | - |
| Basse-Normandie | 1.562 EUR | 2.313 EUR |
| Vire | 1.398 EUR | - |
| Sourdeval | 1.055 EUR | - |
| Lassay-les-Châteaux | 742 EUR | - |
| Argentan | 1.162 EUR | - |
| Département Calvados | 1.954 EUR | 2.483 EUR |
| Mayenne | 1.295 EUR | - |
| Caen | 2.250 EUR | 2.288 EUR |
| Département Orne | 1.284 EUR | 1.438 EUR |
| Hérouville-Saint-Clair | - | 1.524 EUR |
| Saint-Lô | 1.469 EUR | - |
| Ernée | 1.146 EUR | - |
| Bayeux | 2.011 EUR | - |
| Gacé | 1.084 EUR | - |
| Évron | 1.260 EUR | - |
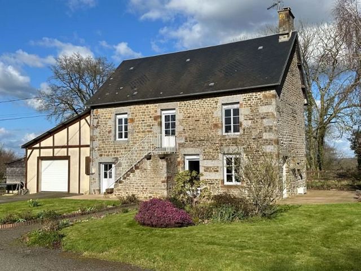
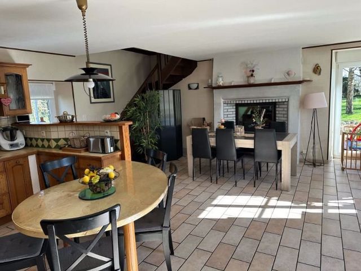
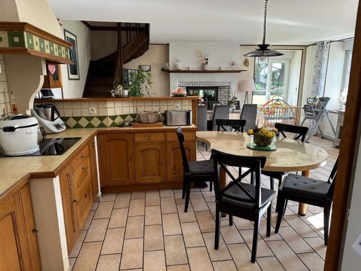
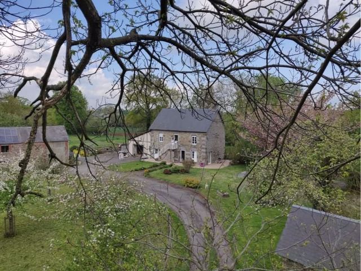
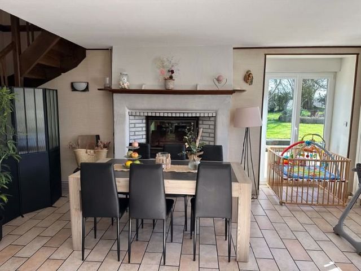
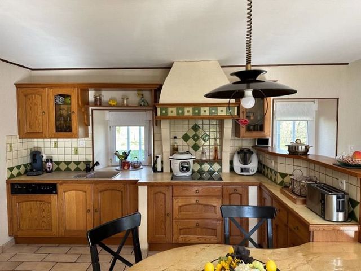
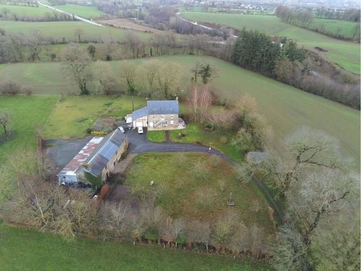
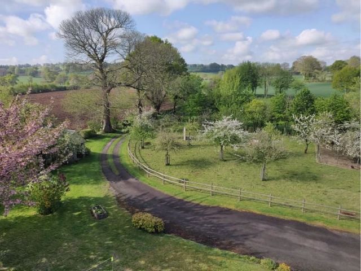
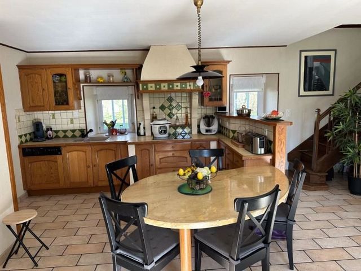
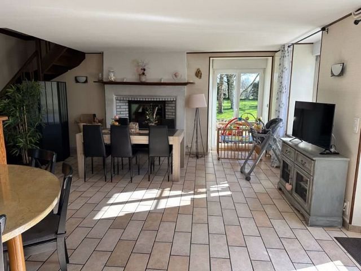
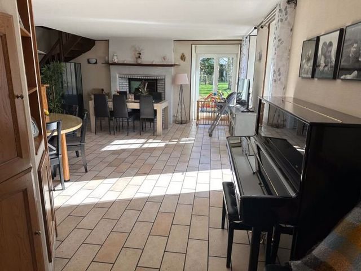

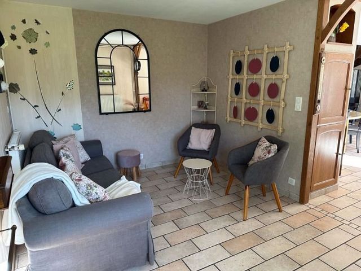
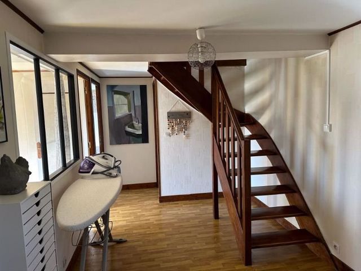
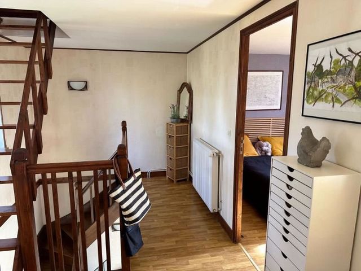
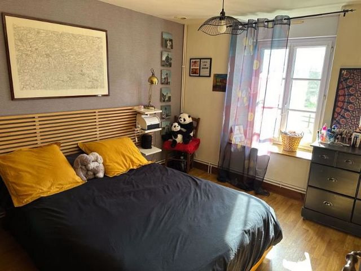
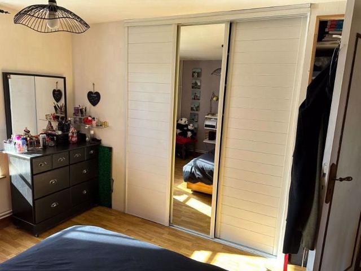
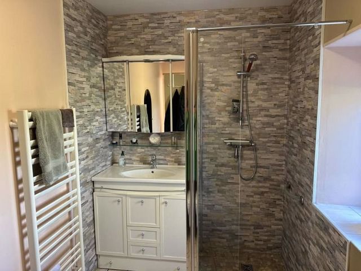
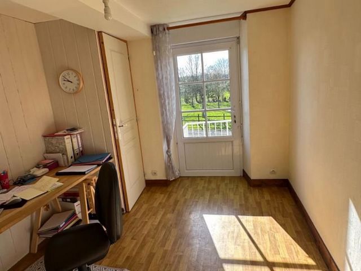
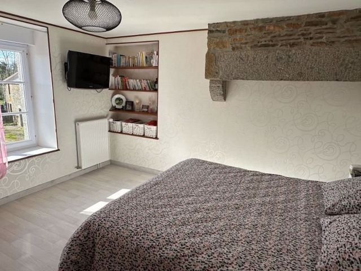
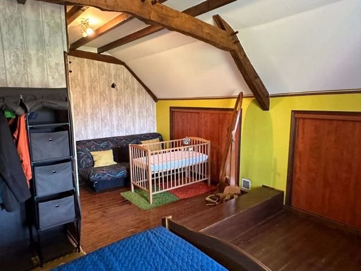
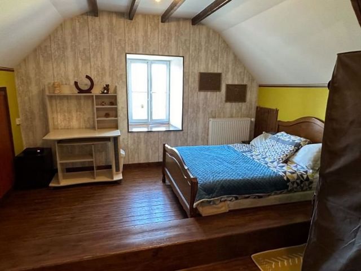
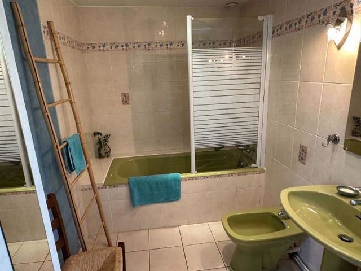
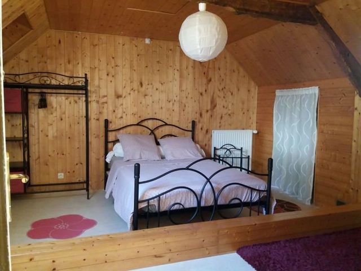
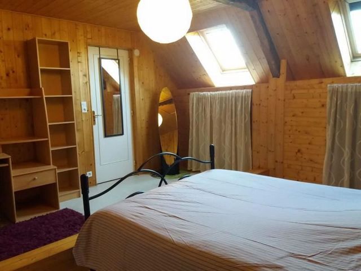
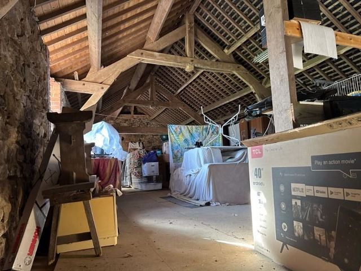
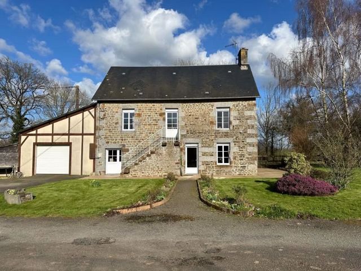
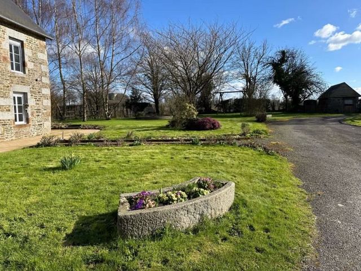
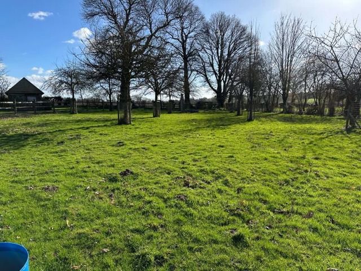
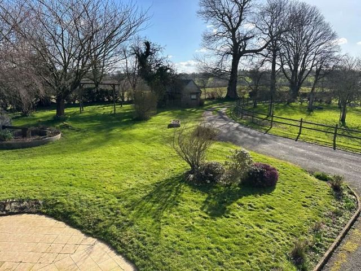
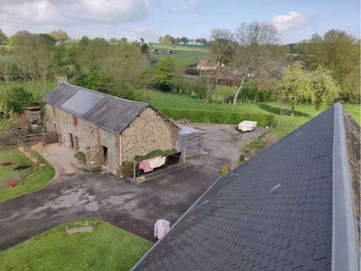
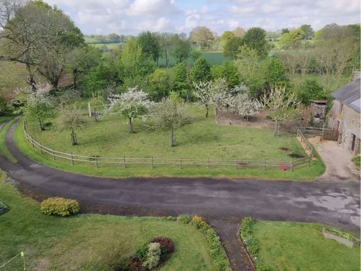
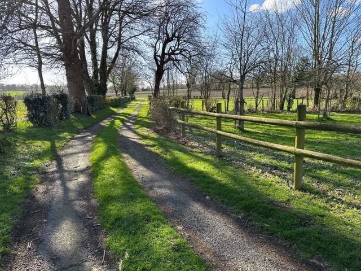
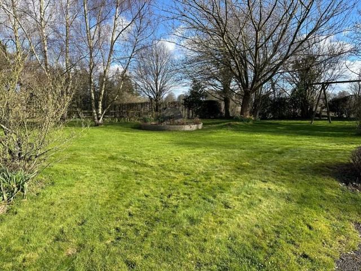
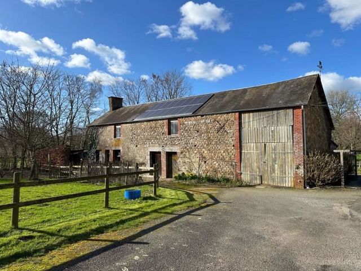
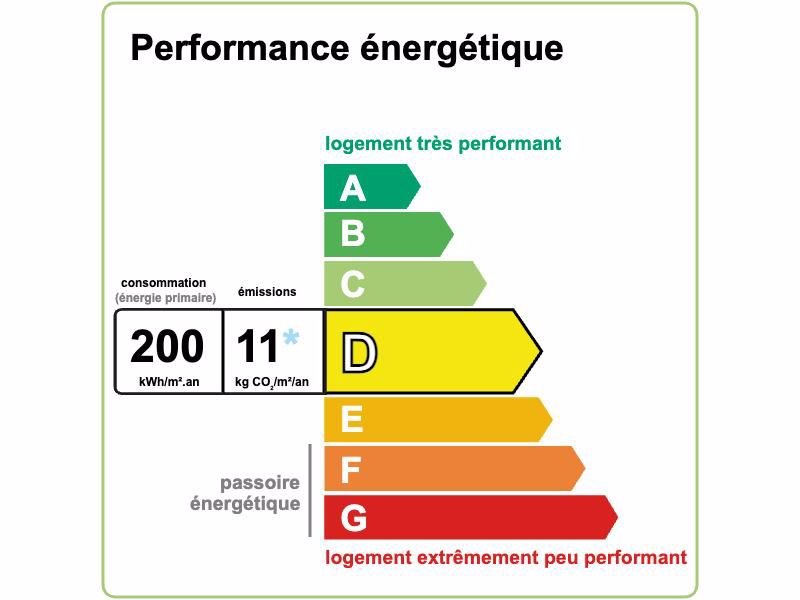
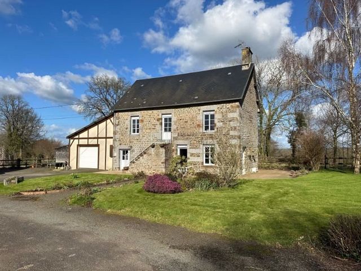
Open Plan Kitchen/Dining Room 7.03 x 5.79m Tiled floor. Glazed door and window to south, 2 windows to rear and glazed double doors to east elevations. Stairs to first floor. Range of matching base and wall units including display cupboards. Built-in oven and microwave. Upright radiator. Fireplace with inset wood-burner. Breakfast bar. Built-in dishwasher. Sinks with mixer tap. 3 ring DeDietrich induction hob with extractor over. worktops and tiled splash-back.Shower Room 2.96 x 1.79m Window to rear elevation. Tiled floor. Heated towel rail. Suspended WC. Vanity unit with mirror fronted cupboard over. Shower.Living room 5.79 x 3m Tiled floor. Partly glazed door and side panel to front elevation. Radiator . Door to attached garage.First floor:
Landing Window to rear elevation. 2 staircases to second floor (one no longer in use)Bedroom 1 3.18 x 3.05m Window to front elevation. Built-in wardrobe.Bedroom 2/Study 3.20 x 2.64m Partly glazed door to front elevation and external stairs. Built-in cupboard.Bedroom 3 3.94 x 3.72m Window to front elevation. Radiator. Built-in shelves. Ornamental granite fireplace.Bathroom 3.69 x 1.79m Bath with tiled surround, mixer tap/shower fitment, and screen. Bidet. Pedestal basin. WC. Radiator. Tiled floor. Window to rear elevation. Inset spotlights.Second floor: LandingBedroom 4 4.11 x 3.63m 2 Velux windows to rear elevation. 4 built-in cupboards. Radiator. Sloping ceiling.Bedroom 5 5.49 x 3.75m (max) Window to west elevation. Wood flooring. Built-in eaves storage cu boards. Radiator.Outside:
Attached Garage 6.44 x 5.77m Built-in cupboards. Tiled floor. Sink with mixer tap. Range of base units. Space and plumbing for washing machine. 2 boilers. Hot water cylinder. Electrics. Electric up and over door.
Door to lounge. Kennel/Wood Store 3.18 x 1.92m Open fronted. Concrete floor.Old Stone House with slate roof used for storage.Garage 6.51 x 4.37m Double wooden doors and window to front elevation. Concrete floor. Steps up to loft space.Cave 6.51 x 4.19m Pedestrian door to front elevation.Store Room 3.58 x 3.51m Wooden doors to front elevation. Concrete floor. Access to:Open Fronted Barn to the rear. 3.58 x 3.51mSmall Stable with access to orchard.Chicken Coop and run.Open Fronted Barn to the rear 20.00 x 4.55m (max) Concrete floor.Separate small stone outbuilding.A long drive leads to tarmac parking and turning area.The garden is laid to lawn with mature shrubs and trees. Flower beds and borders. Orchard with a variety of trees including eating apples, pear and cherry. Grapevine on wall. Raspberry canes. Well. Patio. Old Granite cider press.Location:
The property is in a very pretty location, surrounded by fields. The popular market town of Flers is a 5min drive. Here you’ll find a twice-weekly produce market (held on Wednesdays and Saturdays), some good restaurants, cafes and a wide selection of shops and services. There’s also a mainline train station with a direct service to central Paris. The ferry port at Caen is about an hour away. Additional info:
Bedrooms: 5
Bathrooms:
Receptions: 2
Habitable space: 138m2
Plot size: 6000m2
Parking: yes
Taxe foncière: 1200 €
DPE rating: D
Broadband: Yes, fibre optic
Heating: Wood burner, oil-fired central heating + solar panels
Drainage: Septic tank (all water)
Neighbours: None within sight
Distance to shops: 5mins
Distance to coast: 45mins
Distance to ferry port: 1hr Please note: Agency fees are included in the advertised price and are payable by the purchaser. All locations and sizes are approximate. La Résidence has made every effort to ensure that the details and photographs of this property are accurate and in no way misleading. However, this information does not form part of a contract and no warranties are either given or implied.Information on the risks to which this property is exposed is available on the Géorisks website: Mehr anzeigen Weniger anzeigen This fully renovated 5-bedroom farmhouse is surrounded by fields but is just 5mins away from the bustling market town of Flers, with its mainline train station to Paris. The property has lovely views and comes with over 2 acres of land and several outbuildings. There’s high speed broadband, a modern septic tank, double-glazing and an efficient central heating system. Ground floor:
Open Plan Kitchen/Dining Room 7.03 x 5.79m Tiled floor. Glazed door and window to south, 2 windows to rear and glazed double doors to east elevations. Stairs to first floor. Range of matching base and wall units including display cupboards. Built-in oven and microwave. Upright radiator. Fireplace with inset wood-burner. Breakfast bar. Built-in dishwasher. Sinks with mixer tap. 3 ring DeDietrich induction hob with extractor over. worktops and tiled splash-back.Shower Room 2.96 x 1.79m Window to rear elevation. Tiled floor. Heated towel rail. Suspended WC. Vanity unit with mirror fronted cupboard over. Shower.Living room 5.79 x 3m Tiled floor. Partly glazed door and side panel to front elevation. Radiator . Door to attached garage.First floor:
Landing Window to rear elevation. 2 staircases to second floor (one no longer in use)Bedroom 1 3.18 x 3.05m Window to front elevation. Built-in wardrobe.Bedroom 2/Study 3.20 x 2.64m Partly glazed door to front elevation and external stairs. Built-in cupboard.Bedroom 3 3.94 x 3.72m Window to front elevation. Radiator. Built-in shelves. Ornamental granite fireplace.Bathroom 3.69 x 1.79m Bath with tiled surround, mixer tap/shower fitment, and screen. Bidet. Pedestal basin. WC. Radiator. Tiled floor. Window to rear elevation. Inset spotlights.Second floor: LandingBedroom 4 4.11 x 3.63m 2 Velux windows to rear elevation. 4 built-in cupboards. Radiator. Sloping ceiling.Bedroom 5 5.49 x 3.75m (max) Window to west elevation. Wood flooring. Built-in eaves storage cu boards. Radiator.Outside:
Attached Garage 6.44 x 5.77m Built-in cupboards. Tiled floor. Sink with mixer tap. Range of base units. Space and plumbing for washing machine. 2 boilers. Hot water cylinder. Electrics. Electric up and over door.
Door to lounge. Kennel/Wood Store 3.18 x 1.92m Open fronted. Concrete floor.Old Stone House with slate roof used for storage.Garage 6.51 x 4.37m Double wooden doors and window to front elevation. Concrete floor. Steps up to loft space.Cave 6.51 x 4.19m Pedestrian door to front elevation.Store Room 3.58 x 3.51m Wooden doors to front elevation. Concrete floor. Access to:Open Fronted Barn to the rear. 3.58 x 3.51mSmall Stable with access to orchard.Chicken Coop and run.Open Fronted Barn to the rear 20.00 x 4.55m (max) Concrete floor.Separate small stone outbuilding.A long drive leads to tarmac parking and turning area.The garden is laid to lawn with mature shrubs and trees. Flower beds and borders. Orchard with a variety of trees including eating apples, pear and cherry. Grapevine on wall. Raspberry canes. Well. Patio. Old Granite cider press.Location:
The property is in a very pretty location, surrounded by fields. The popular market town of Flers is a 5min drive. Here you’ll find a twice-weekly produce market (held on Wednesdays and Saturdays), some good restaurants, cafes and a wide selection of shops and services. There’s also a mainline train station with a direct service to central Paris. The ferry port at Caen is about an hour away. Additional info:
Bedrooms: 5
Bathrooms:
Receptions: 2
Habitable space: 138m2
Plot size: 6000m2
Parking: yes
Taxe foncière: 1200 €
DPE rating: D
Broadband: Yes, fibre optic
Heating: Wood burner, oil-fired central heating + solar panels
Drainage: Septic tank (all water)
Neighbours: None within sight
Distance to shops: 5mins
Distance to coast: 45mins
Distance to ferry port: 1hr Please note: Agency fees are included in the advertised price and are payable by the purchaser. All locations and sizes are approximate. La Résidence has made every effort to ensure that the details and photographs of this property are accurate and in no way misleading. However, this information does not form part of a contract and no warranties are either given or implied.Information on the risks to which this property is exposed is available on the Géorisks website: