680.000 EUR
8 Ba
430 m²
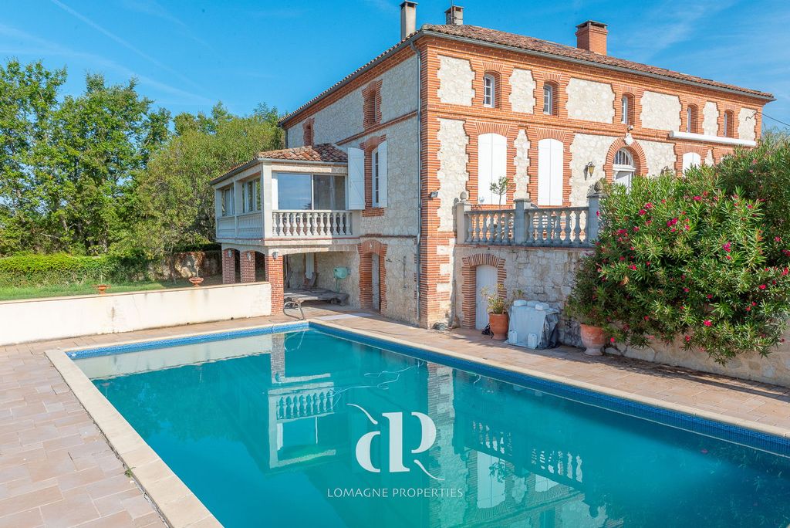






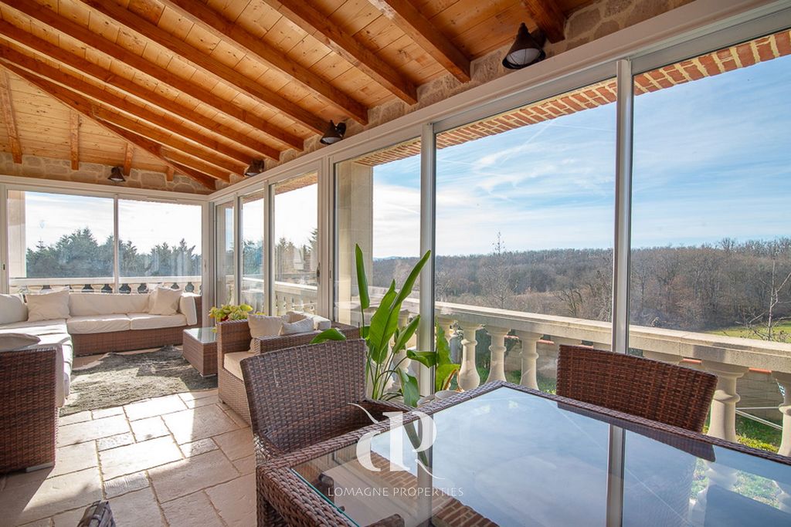






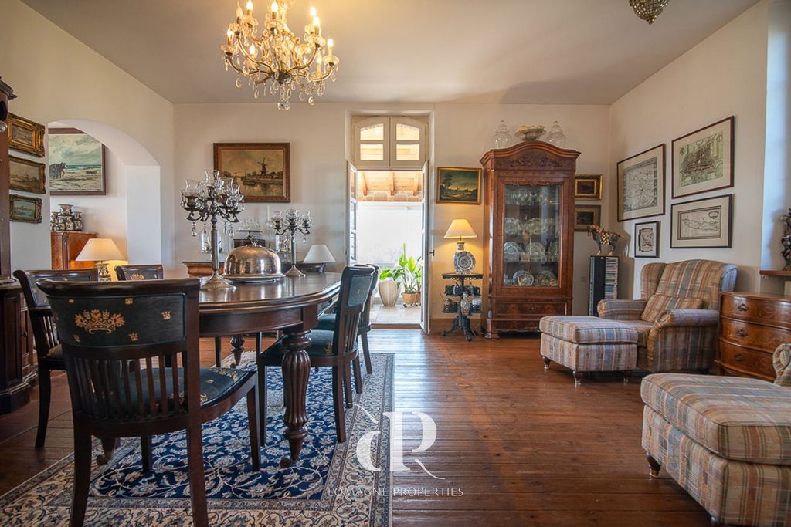
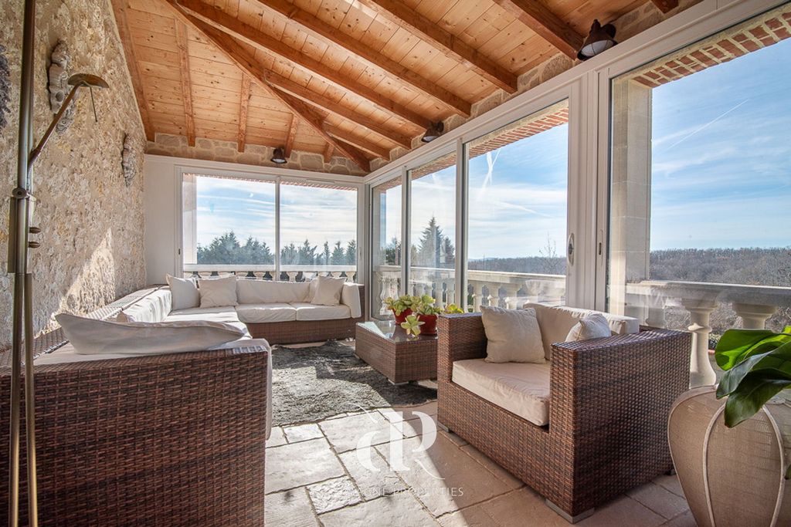

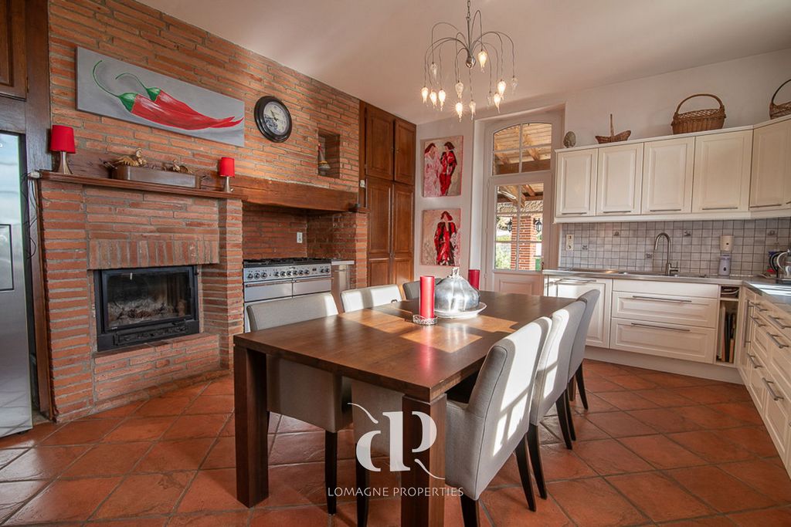


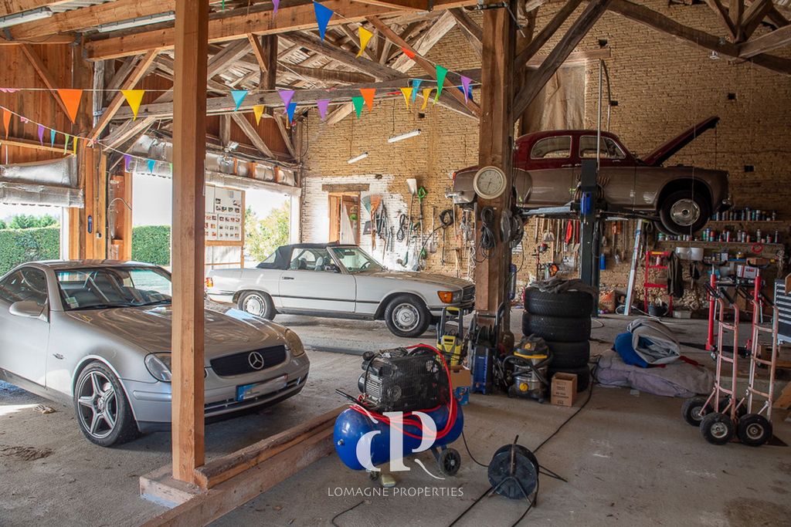




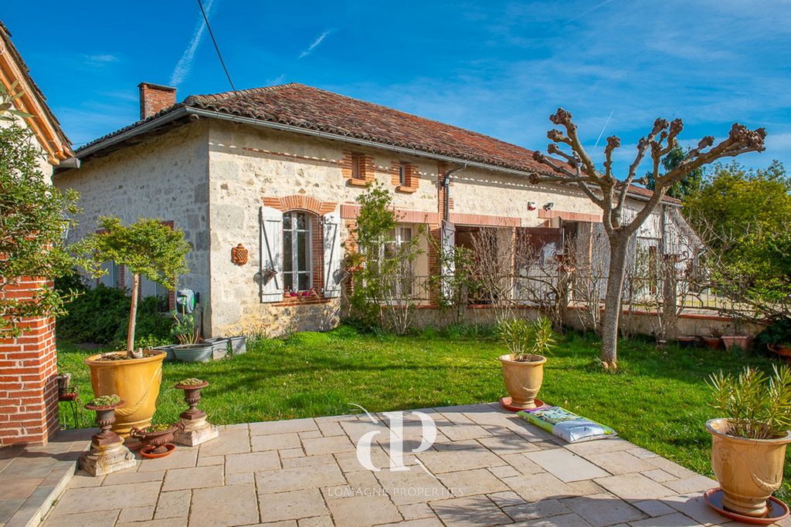




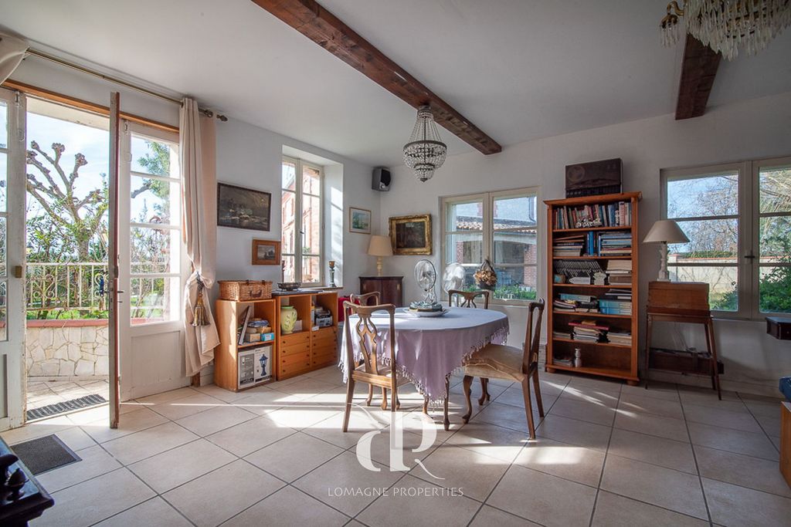


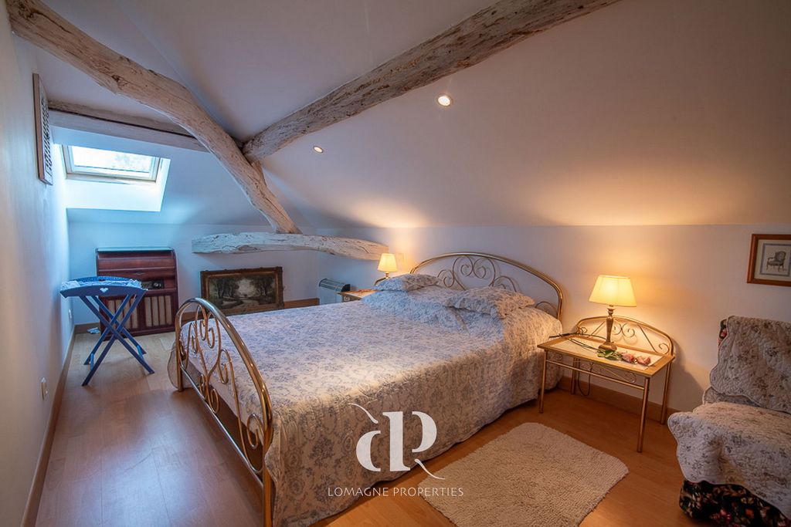




Nestled on 14 hectares of private land, with panoramic views sits this historic 'Manoir' offering
modern comfort. Bright reception rooms, 4 bedrooms, and 3 bathrooms ensure ample space
for family living. One large outbuilding consists of several garages and a spacious guesthouse
offering plenty room for hobbies and receiving guests. A heated swimming pool and several
terraces invite to entertain and offer privacy and year-round outdoor living. Complete with a
fully equipped kitchen, dining area, salon, and cellar it's an ideal retreat for all ages, with
possibilities to live on one level, just moments from Lauzerte. Location
Location: Sitting on more then 14 hectares. On the edge of a hamlet. Access
Region: Department Tarn et Garonne, close to Lafrancaise. Airport
Toulouse approx. 1h. Interior
Layout: Total of 370m2 habitable space. Main house 283m2
Ground floor:
o Entrance hallway (29m2)
o Kitchen (22m2), access to terrace, passage to cellar
o Living room (30m2) with wood burner
o Dining/ reception room/ (27m2), access to sunroom
o Sunroom (20m2)
o Bedroom 1 – ensuite (18m2)
o Bathroom with shower and wash basin (3,8m2)
o Separate WC
First floor :
o Landing (14m2)
o Bedroom 2 (31m2)
o Bedroom 3 (27m2)
o Bathroom with shower and wash basin and WC (5,7m2)
o Bedroom 4 (26m2)
o Bathroom with shower and wash basin and WC (5,7m2)
o Laundry room/ hobby space (20m2)
Guesthouse (87 m2):
o Living room (42m2) with wood burner
o Kitchen (12m2), access to terrace at the rear
o Separate WC
o Upstairs two bedrooms and a bathroom – slightly under the
eaves
Outbuilding: Three garages of respectively 51m2, 70m2 and 130m2.
Condition: In excellent condition. Doubles glazing in PVC.
Central heating on fuel with radiators. Two electric boilers for hot water.
Roof renewed in 2008.
Additional info:
• Heated swimming pool (12 x 6 m) – chlore (liner 7 years)
– WC and shower in basement – direct access from
swimming pool
• Three cellars/cave, (respectively 29m2, 29m2 and 16m2)
• Terrace at the front of the house and large (46m2)
covered terrace to the side of the house
• 143.000 m2 of grounds – 14 hectares = 35 acres
• Taxe fonciere, 4400 euros annual
• Guesthouse not in same condition as main house (but
lots of potential)
• Two wells (not in use)
• Built in around 1900 Mehr anzeigen Weniger anzeigen Summary
Nestled on 14 hectares of private land, with panoramic views sits this historic 'Manoir' offering
modern comfort. Bright reception rooms, 4 bedrooms, and 3 bathrooms ensure ample space
for family living. One large outbuilding consists of several garages and a spacious guesthouse
offering plenty room for hobbies and receiving guests. A heated swimming pool and several
terraces invite to entertain and offer privacy and year-round outdoor living. Complete with a
fully equipped kitchen, dining area, salon, and cellar it's an ideal retreat for all ages, with
possibilities to live on one level, just moments from Lauzerte. Location
Location: Sitting on more then 14 hectares. On the edge of a hamlet. Access
Region: Department Tarn et Garonne, close to Lafrancaise. Airport
Toulouse approx. 1h. Interior
Layout: Total of 370m2 habitable space. Main house 283m2
Ground floor:
o Entrance hallway (29m2)
o Kitchen (22m2), access to terrace, passage to cellar
o Living room (30m2) with wood burner
o Dining/ reception room/ (27m2), access to sunroom
o Sunroom (20m2)
o Bedroom 1 – ensuite (18m2)
o Bathroom with shower and wash basin (3,8m2)
o Separate WC
First floor :
o Landing (14m2)
o Bedroom 2 (31m2)
o Bedroom 3 (27m2)
o Bathroom with shower and wash basin and WC (5,7m2)
o Bedroom 4 (26m2)
o Bathroom with shower and wash basin and WC (5,7m2)
o Laundry room/ hobby space (20m2)
Guesthouse (87 m2):
o Living room (42m2) with wood burner
o Kitchen (12m2), access to terrace at the rear
o Separate WC
o Upstairs two bedrooms and a bathroom – slightly under the
eaves
Outbuilding: Three garages of respectively 51m2, 70m2 and 130m2.
Condition: In excellent condition. Doubles glazing in PVC.
Central heating on fuel with radiators. Two electric boilers for hot water.
Roof renewed in 2008.
Additional info:
• Heated swimming pool (12 x 6 m) – chlore (liner 7 years)
– WC and shower in basement – direct access from
swimming pool
• Three cellars/cave, (respectively 29m2, 29m2 and 16m2)
• Terrace at the front of the house and large (46m2)
covered terrace to the side of the house
• 143.000 m2 of grounds – 14 hectares = 35 acres
• Taxe fonciere, 4400 euros annual
• Guesthouse not in same condition as main house (but
lots of potential)
• Two wells (not in use)
• Built in around 1900