550.000 EUR
DIE BILDER WERDEN GELADEN…
Häuser & einzelhäuser zum Verkauf in Salies-de-Béarn
498.750 EUR
Häuser & Einzelhäuser (Zum Verkauf)
Aktenzeichen:
PFYR-T164059
/ 1490-1880
Aktenzeichen:
PFYR-T164059
Land:
FR
Stadt:
Salies-de-Béarn
Postleitzahl:
64270
Kategorie:
Wohnsitze
Anzeigentyp:
Zum Verkauf
Immobilientyp:
Häuser & Einzelhäuser
Luxus:
Ja
Größe der Immobilie :
314 m²
Größe des Grundstücks:
2.014 m²
Schlafzimmer:
8
Badezimmer:
3
Heizsystem:
Einzelperson
Heizbrenner:
Elektrisch
Energieverbrauch:
213
Treibhausgasemissionen:
43
Parkplätze:
1
Garagen:
1
Kamin:
Ja
Eingezäuntes Grundstück:
Ja
Sammelkanalisation:
Ja
Internetzugang:
Ja
ÄHNLICHE IMMOBILIENANZEIGEN
IMMOBILIENPREIS DES M² DER NACHBARSTÄDTE
| Stadt |
Durchschnittspreis m2 haus |
Durchschnittspreis m2 wohnung |
|---|---|---|
| Orthez | 1.849 EUR | - |
| Département Pyrénées-Atlantiques | 2.470 EUR | 4.258 EUR |
| Dax | 2.962 EUR | 3.161 EUR |
| Oloron-Sainte-Marie | 1.577 EUR | - |
| Département Landes | 3.525 EUR | 3.798 EUR |
| Angresse | 11.541 EUR | - |
| Seignosse | 7.827 EUR | - |
| Bayonne | 5.637 EUR | 4.934 EUR |
| Soustons | 4.652 EUR | - |
| Capbreton | 7.984 EUR | 8.151 EUR |
| Biarritz | 9.117 EUR | 9.285 EUR |
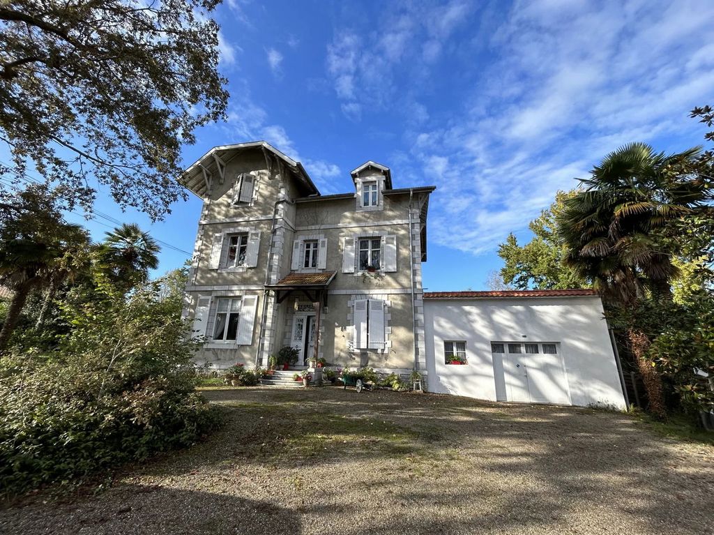

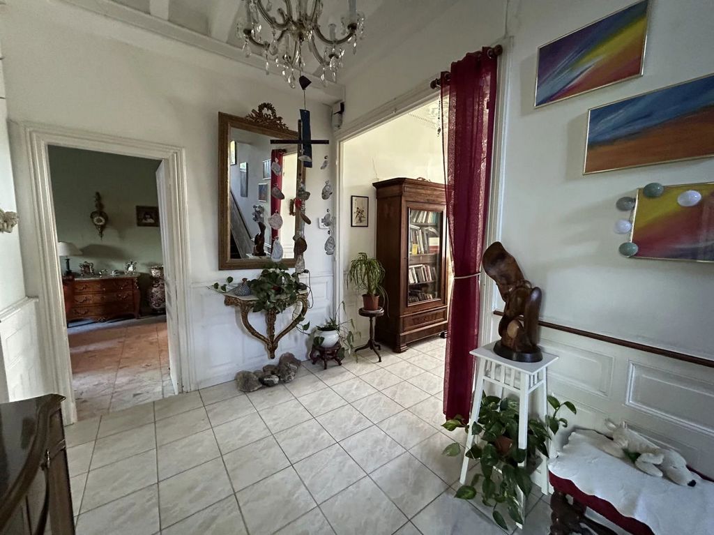
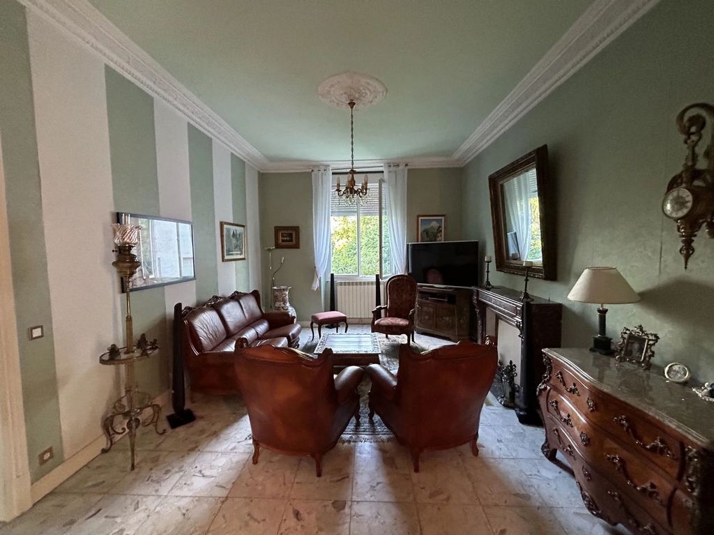

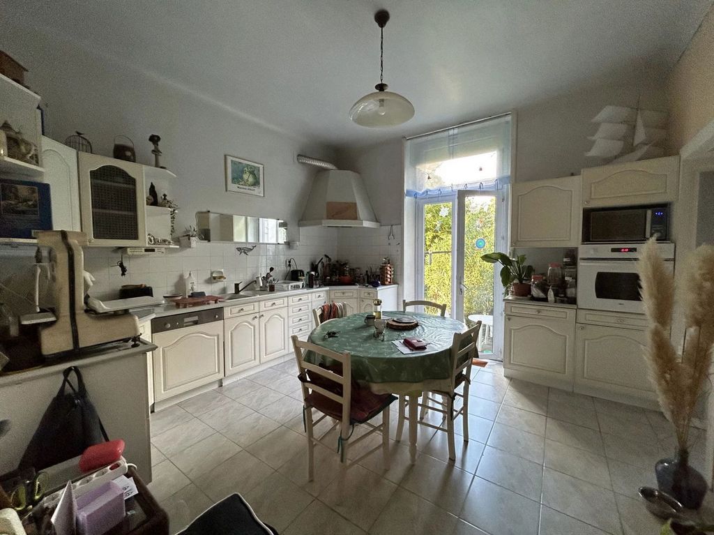
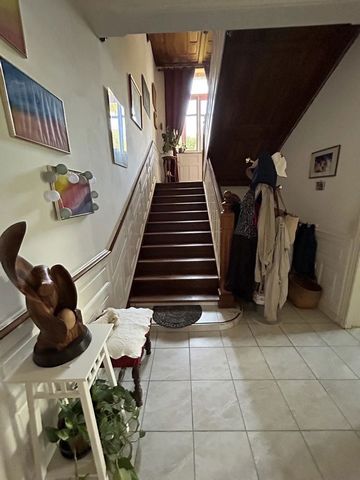



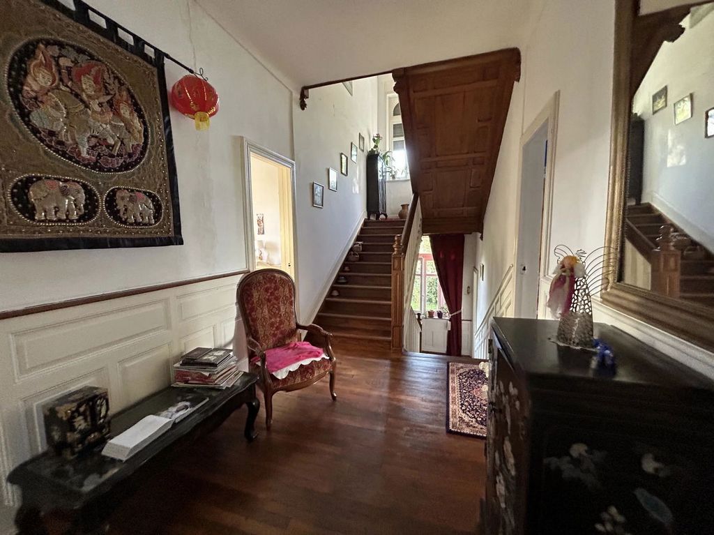

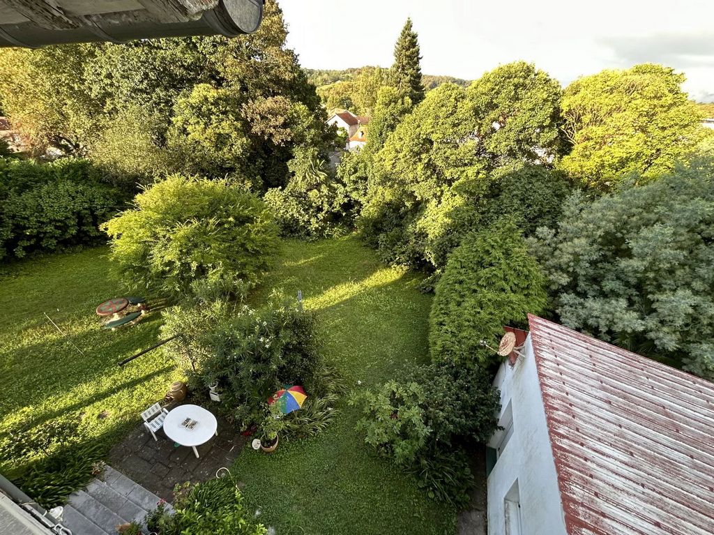
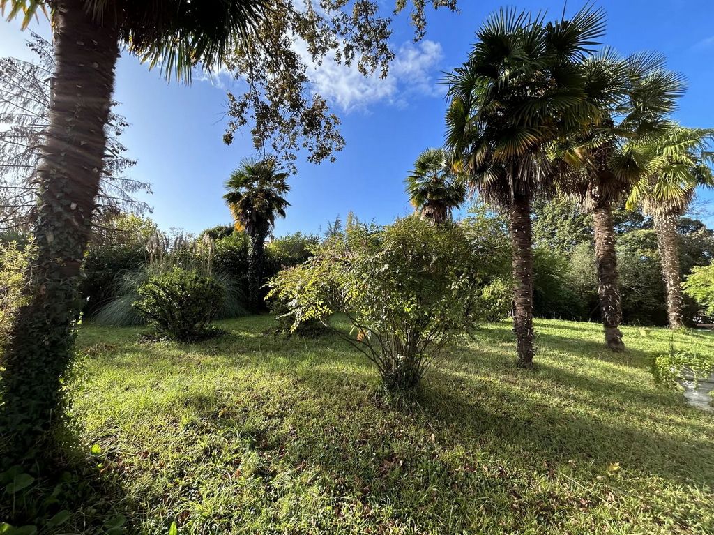
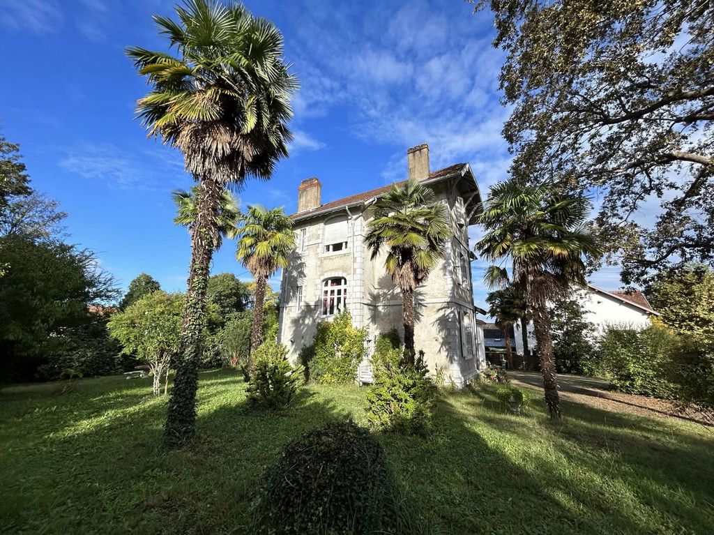
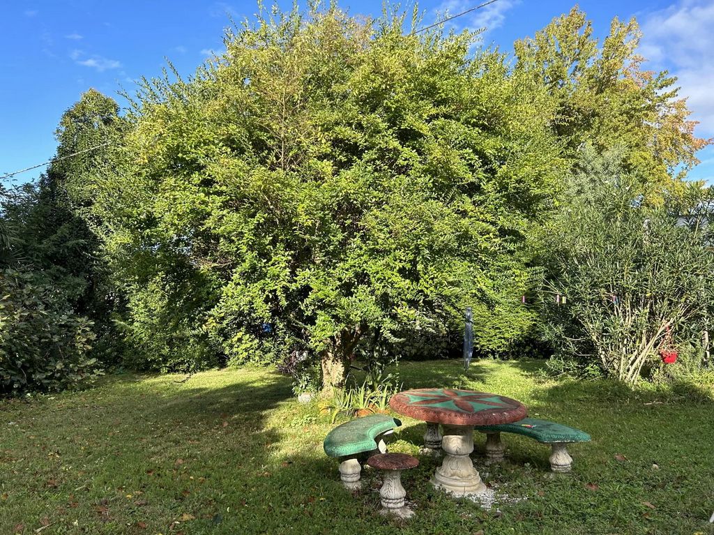
Over three floors, living accommodation is in good condition throughout and comprises and entrance hall, large living room, dining room, kitchen and utility room on the ground floor, four bedrooms, a small room with wash basin and a family bathroom on the first floor, and a further four bedrooms (one with en-suite shower room and WC) and an independent shower room on the second floor.
The kitchen opens out onto an enclosed garden of 2014m².
The apartment, accessible via the garage, offers 45m² of living space.
The house benefits from mains gas central heating on the ground floor and first floor, and electric radiators on the second floor, double glazing on the south-westerly façade, and connection to the town's mains drainage network.The property is south and west facing.Rooms:* 8 Bedrooms
* 1 Living-room
* 1 Kitchen
* 1 Garage
* 1 Laundry room
* 1 Entrance
* 2 Lavatories
* 1 Dining room
* 2 Bathrooms / Lavatories
* 1 Shower room / Lavatory
* 1 Storage room
* 1 Apartment
* 2014 m2 LandServices:* Fireplace
* Double glazing
* Internet
* Optical fiberNearby:* Airport
* Town centre
* Movies
* Day care
* Primary school
* Middle school
* Golf
* Hospital/clinic
* Doctor
* Public pool
* Beach
* Sport center
* Tennis Mehr anzeigen Weniger anzeigen This beautiful Maison de Maître, built in 1910, with independent apartment, is ideally situated just a short walk from the town centre.
Over three floors, living accommodation is in good condition throughout and comprises and entrance hall, large living room, dining room, kitchen and utility room on the ground floor, four bedrooms, a small room with wash basin and a family bathroom on the first floor, and a further four bedrooms (one with en-suite shower room and WC) and an independent shower room on the second floor.
The kitchen opens out onto an enclosed garden of 2014m².
The apartment, accessible via the garage, offers 45m² of living space.
The house benefits from mains gas central heating on the ground floor and first floor, and electric radiators on the second floor, double glazing on the south-westerly façade, and connection to the town's mains drainage network.The property is south and west facing.Rooms:* 8 Bedrooms
* 1 Living-room
* 1 Kitchen
* 1 Garage
* 1 Laundry room
* 1 Entrance
* 2 Lavatories
* 1 Dining room
* 2 Bathrooms / Lavatories
* 1 Shower room / Lavatory
* 1 Storage room
* 1 Apartment
* 2014 m2 LandServices:* Fireplace
* Double glazing
* Internet
* Optical fiberNearby:* Airport
* Town centre
* Movies
* Day care
* Primary school
* Middle school
* Golf
* Hospital/clinic
* Doctor
* Public pool
* Beach
* Sport center
* Tennis