287.830 EUR
DIE BILDER WERDEN GELADEN…
Häuser & einzelhäuser zum Verkauf in Pliboux
283.552 EUR
Häuser & Einzelhäuser (Zum Verkauf)
Aktenzeichen:
PFYR-T149604
/ 1683-n12814e
Aktenzeichen:
PFYR-T149604
Land:
FR
Stadt:
Pliboux
Postleitzahl:
79190
Kategorie:
Wohnsitze
Anzeigentyp:
Zum Verkauf
Immobilientyp:
Häuser & Einzelhäuser
Größe der Immobilie :
200 m²
Größe des Grundstücks:
1.450 m²
Schlafzimmer:
4
Badezimmer:
3
Energieverbrauch:
215
Treibhausgasemissionen:
38
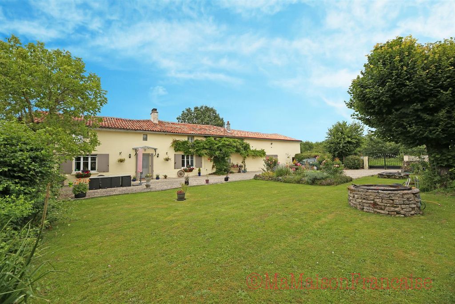
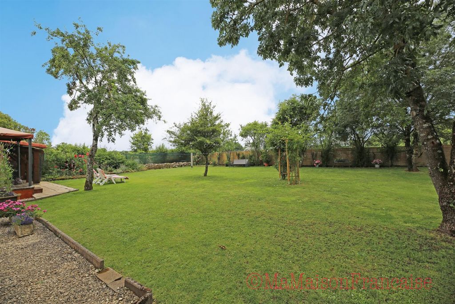
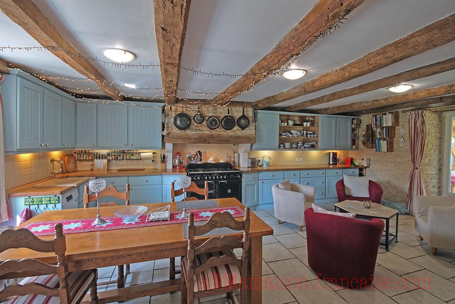
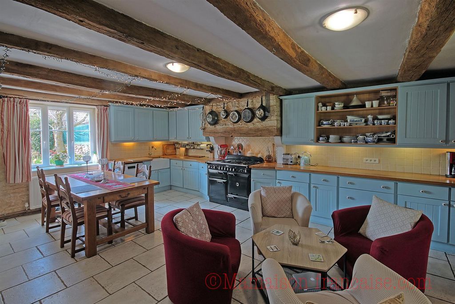

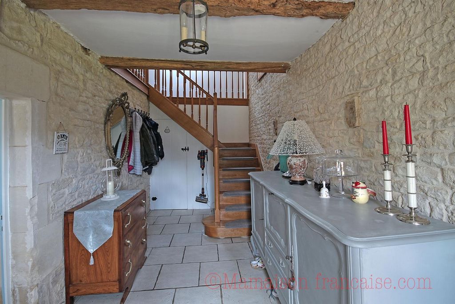
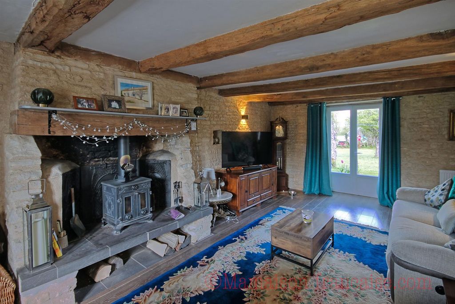
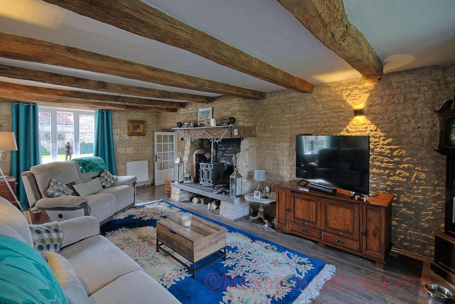
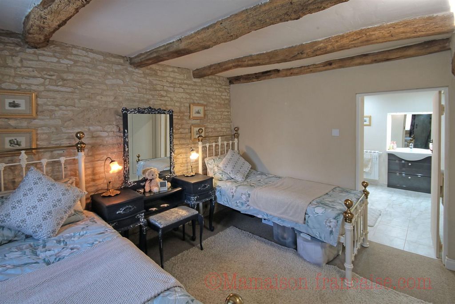
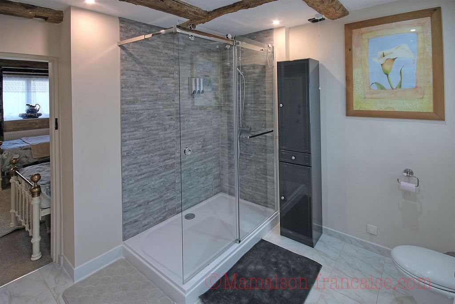

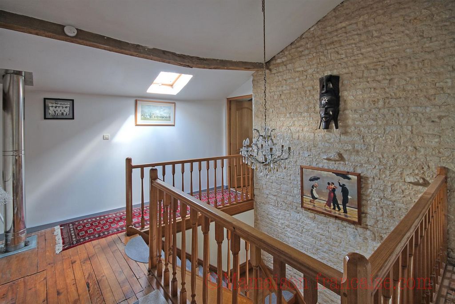
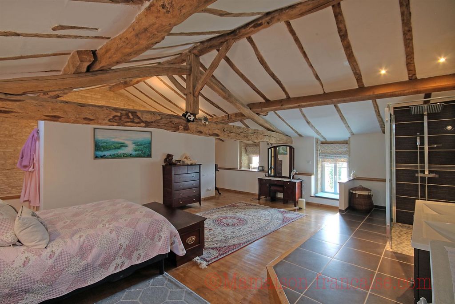
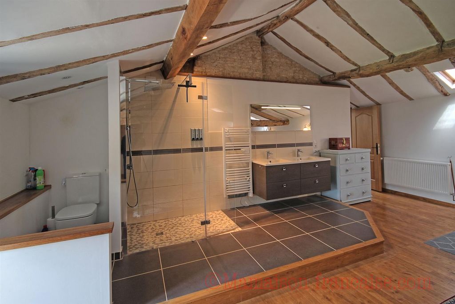
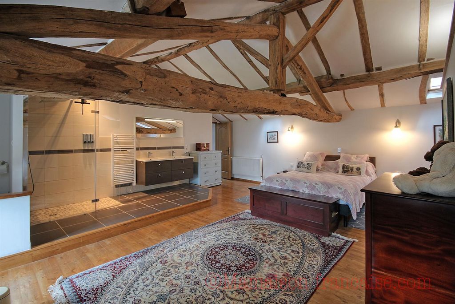
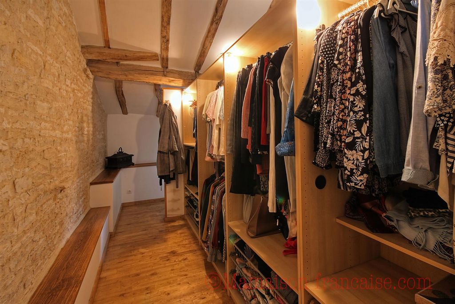
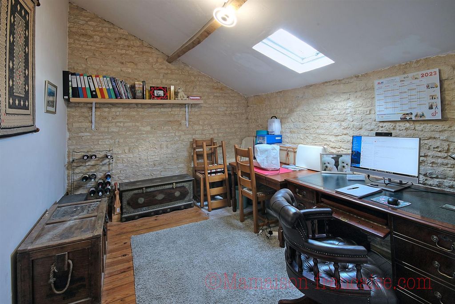
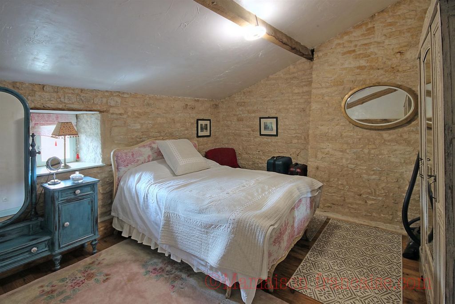
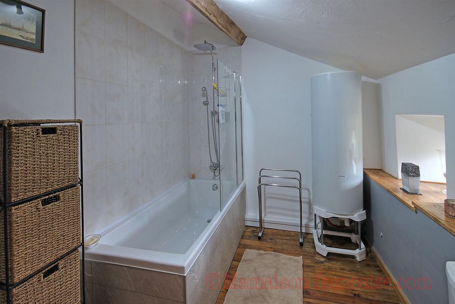

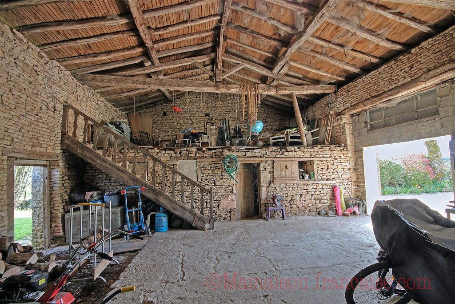
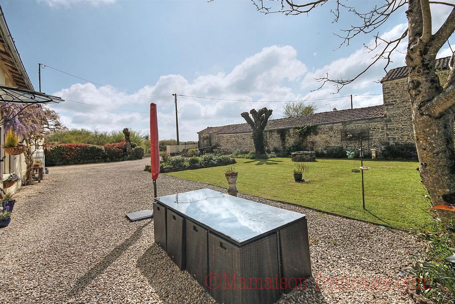
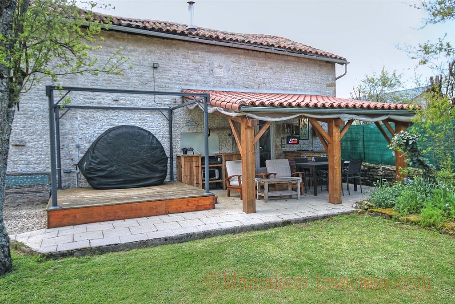
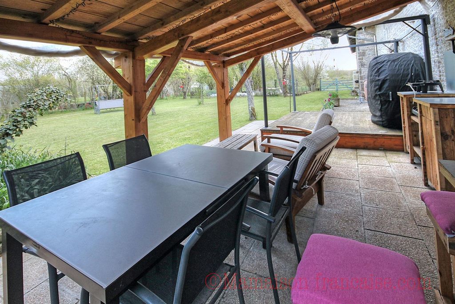

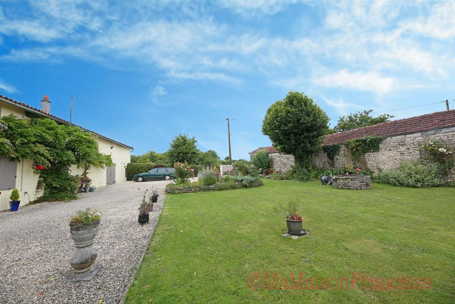
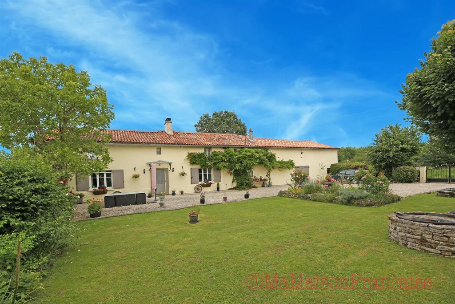
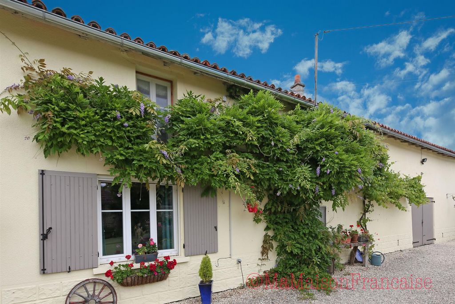
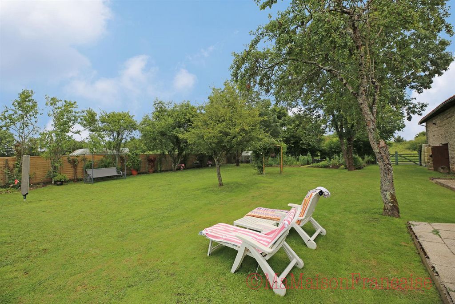
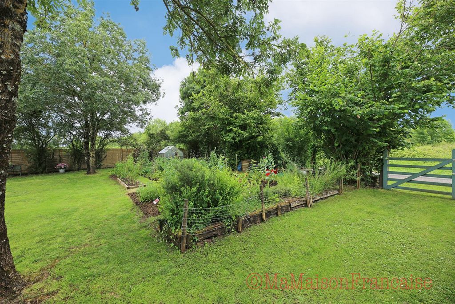

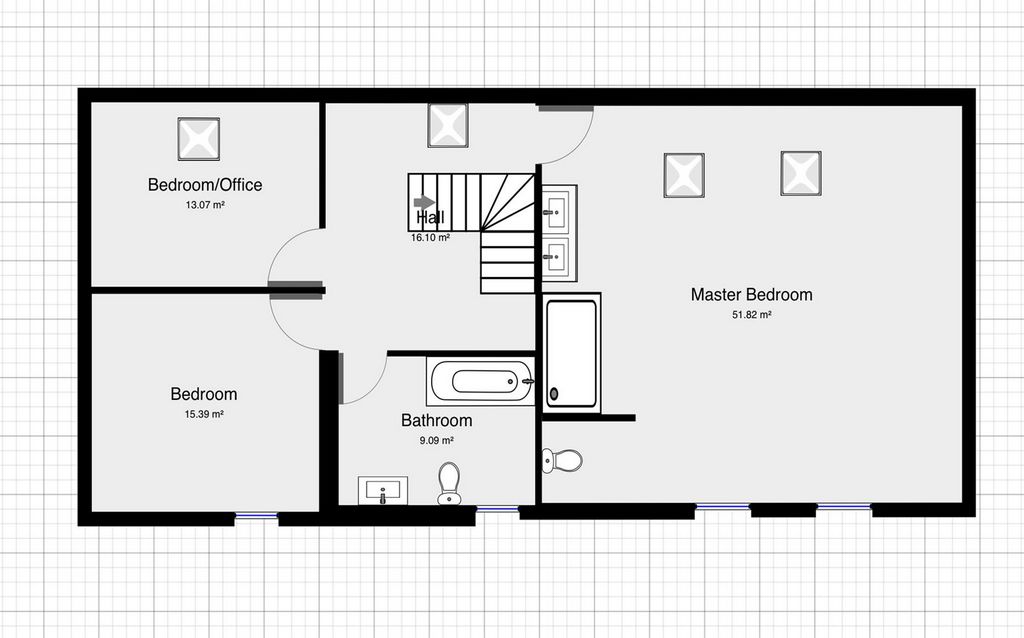
TTC Prix affiché : 283 552€ *
(* Les honoraires de l'agence sont à la charge du vendeur) E-mail : Les informations sur les risques auxquels ce bien est exposé sont disponibles sur le site Géorisques :
La présente annonce immobilière a été rédigée sous la responsabilité éditoriale de Madame Kimberley Cowles, agent commercial enregistré au RSAC de Niort sous le numéro 501955470 titulaire de la carte de transaction immobilière pour le compte de la SARL LES PROFESSIONNELS IMMO, immatriculée au RCS de Paris sous le numéro 00024 (sans détention de fonds) Mehr anzeigen Weniger anzeigen Immaculate, detached country house offering spacious reception rooms with 4 bedroom, including 2 with their own shower rooms, gardens to front and rear with covered terrace and attached barn.Central hallway with tiled floor, beams, exposed stone walls understairs laundry area and toilet with hand wash basin. To the left is the double aspect breakfast kitchen with sitting area, tiled floor, window to the front, french doors to the rear covered terrace, beams, fully fitted kitchen with double range cooker, dishwasher, american fridge/freezer and a wood burning stove. To the right of the hall is the double aspect living room with window to the front, french doors to the rear, exposed stone walls, beams, laminate floor and fireplace with wood burning stove. Ensuite bedroom with window to the rear, carpet, built in wardrobes, beams, the shower room has a large walk in shower, vanity sink, WC, window to the front, tiled floor and build in storage cupboards.On the first floor is a galleried landing area with wood floor, beams, velux and exposed stone walls. The master bedroom suite has a chestnut floor, 2 windows to the front, 2 velux, high sloping ceiling with beams, exposed stone walls, walk in dressing area with built in cupboards and an open plan shower room with large walk in shower, twin vanity sinks and WC behind a wall. Bedroom 3 has a window to the front, pine floor, high sloping ceiling with beams and exposed stone walls. Bedroom 4/office has a pine floor, velux, high sloping ceiling with beams and exposed stone walls. Family bathroom has a window to the front, beams, pine floor, bath with shower over, vanity sink, WC.Attached to the house is a large barn (60m2) with double doors to the front, door to the rear, with boiler for the oil fired central heating. Off the barn is a workshop (30m2) with mezzanine above. To the rear of the property is a covered terrace (20m2) with paved floor, bar and doors directly into the kitchen. Next to this is a raised area for an inflatable jacuzzi.The gardens to the front are mainly laid to lawn with a well with pump, mature borders and a small fish pond. There are double entrance gates to the road and plenty of gravelled parking. The gardens to the rear are lais to lawn with a vegetable area, double gates to the lane and mature planting. Gardens are secure for dogs.The market town of Sauzé-Vaussais is 5km away with supermarkets, bakeries, bar/restos, pharmacy, swimming pool, cinema, schools and college and a fishing lake.5 minutes drive to the N10. The city of Poitiers with TGV and international airport is a 40 minute drive.Fibre internet is availableMontant estimé des dépenses annuelles d'énergie pour un usage standard : entre 2500 EUR et 3440 EUR par an. Prix moyens des énergies indexés sur l'année 2021 (abonnements compris). » PERFORMANCE ENERGETIQUE 215 kWh/m2/an EMISSION DE GAZ 38kgCO2/m2/anDate de réalisation du diagnostic : 04/05/2023Kim Cowles, (Agent Commercial) - RSAC N° ...
TTC Prix affiché : 283 552€ *
(* Les honoraires de l'agence sont à la charge du vendeur) E-mail : Les informations sur les risques auxquels ce bien est exposé sont disponibles sur le site Géorisques :
La présente annonce immobilière a été rédigée sous la responsabilité éditoriale de Madame Kimberley Cowles, agent commercial enregistré au RSAC de Niort sous le numéro 501955470 titulaire de la carte de transaction immobilière pour le compte de la SARL LES PROFESSIONNELS IMMO, immatriculée au RCS de Paris sous le numéro 00024 (sans détention de fonds)