DIE BILDER WERDEN GELADEN…
Geschäftsmöglichkeiten zum Verkauf in Montmorillon
699.000 EUR
Geschäftsmöglichkeiten (Zum Verkauf)
Aktenzeichen:
PFYR-T129612
/ 159-pc86mou
Aktenzeichen:
PFYR-T129612
Land:
FR
Stadt:
Montmorillon
Postleitzahl:
86500
Kategorie:
Kommerziell
Anzeigentyp:
Zum Verkauf
Immobilientyp:
Geschäftsmöglichkeiten
Immobilien-Subtyp:
Sonstiges
Luxus:
Ja
Größe der Immobilie :
493 m²
Größe des Grundstücks:
67.260 m²
Schlafzimmer:
14
Energieverbrauch:
128
Treibhausgasemissionen:
28
Parkplätze:
1
Schwimmbad:
Ja
Terasse:
Ja
IMMOBILIENPREIS DES M² DER NACHBARSTÄDTE
| Stadt |
Durchschnittspreis m2 haus |
Durchschnittspreis m2 wohnung |
|---|---|---|
| Département Vienne | 1.515 EUR | 2.802 EUR |
| Poitiers | 2.412 EUR | 3.564 EUR |
| Département Haute-Vienne | 1.699 EUR | - |
| Sauzé-Vaussais | 970 EUR | - |
| Ruffec | 1.163 EUR | - |
| Département Indre | 1.545 EUR | - |
| Châteauroux | 1.557 EUR | - |
| Villefagnan | 1.126 EUR | - |
| Richelieu | 1.272 EUR | - |
| Sainte-Maure-de-Touraine | 1.707 EUR | - |
| Loches | 1.776 EUR | - |
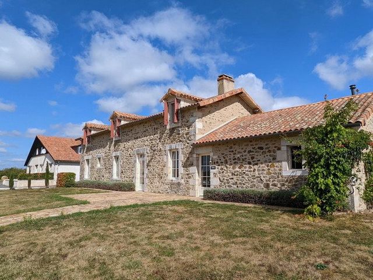

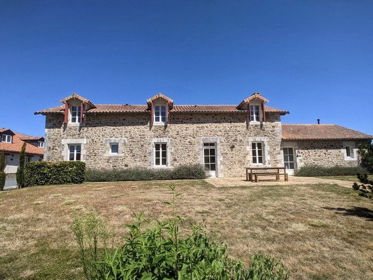
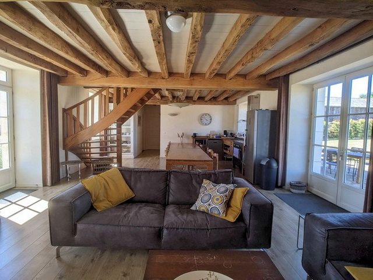

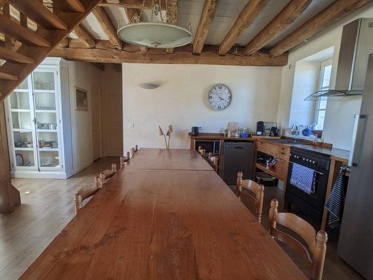
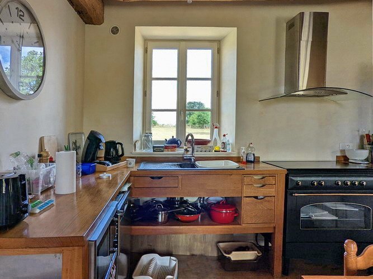
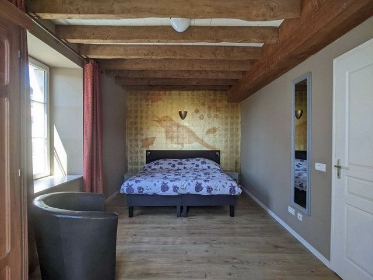
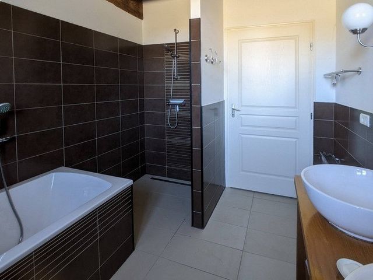
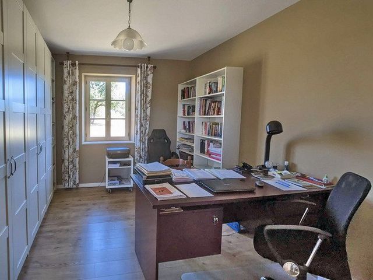

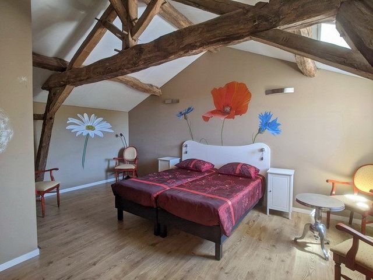


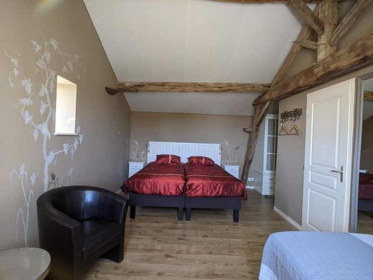


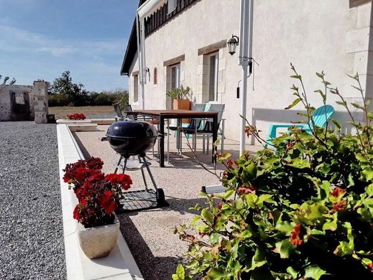
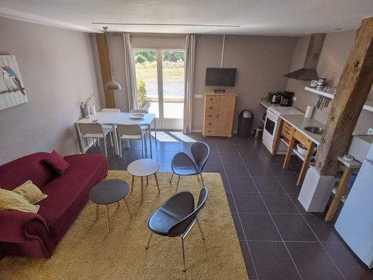
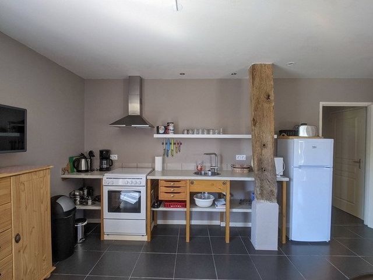

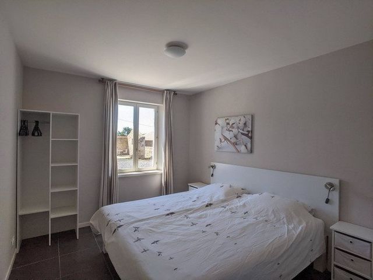
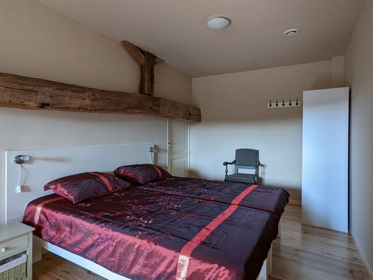
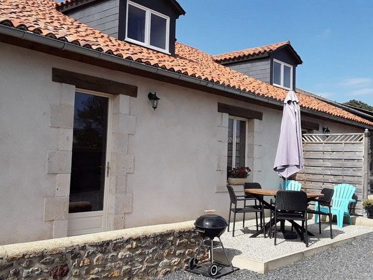
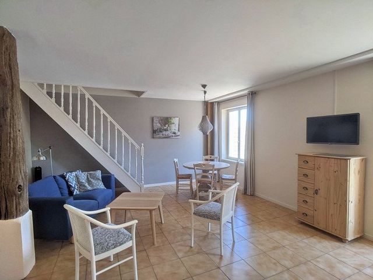

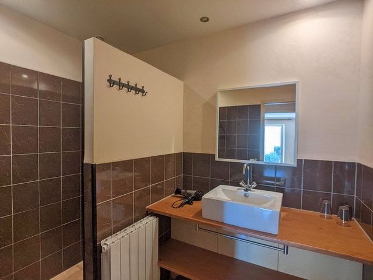
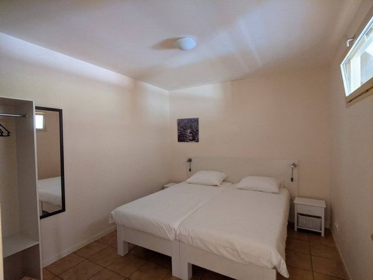
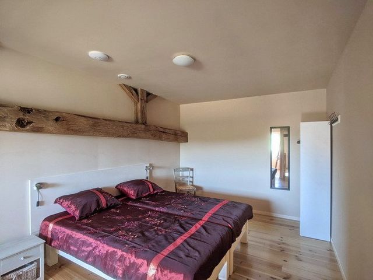
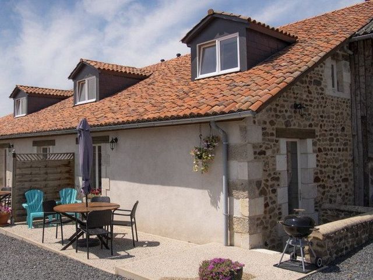
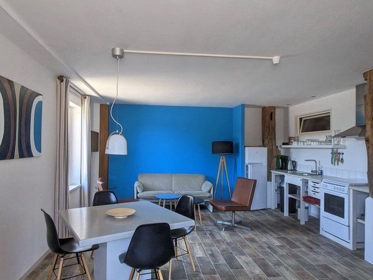


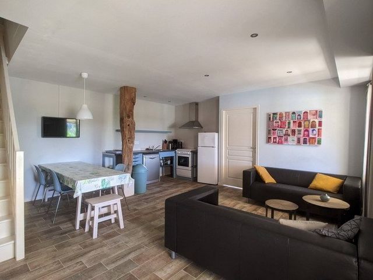

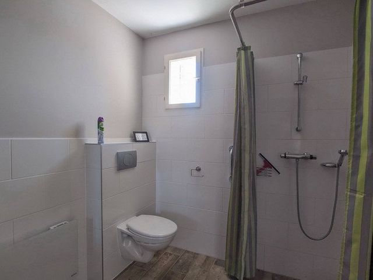



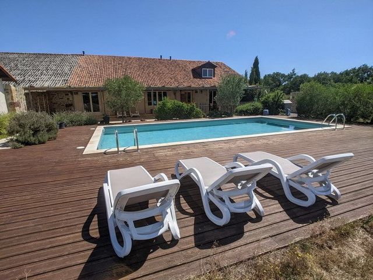
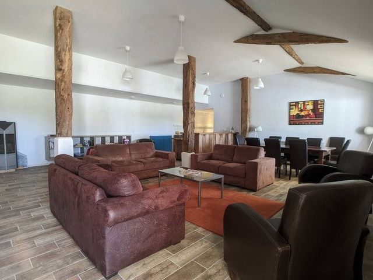
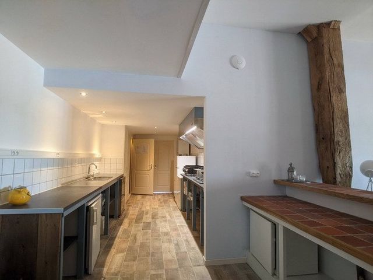
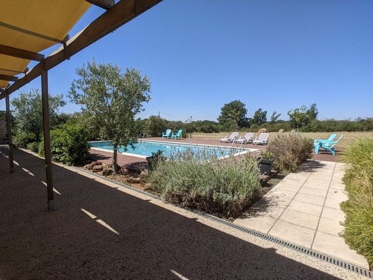
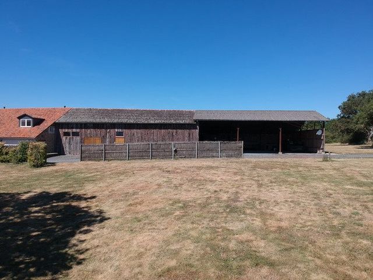
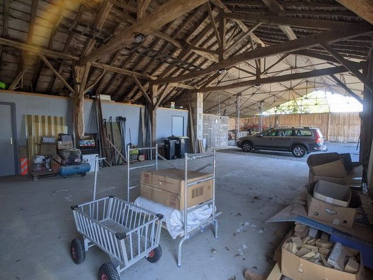
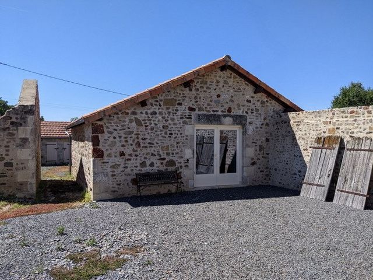

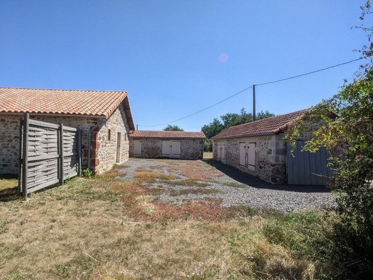
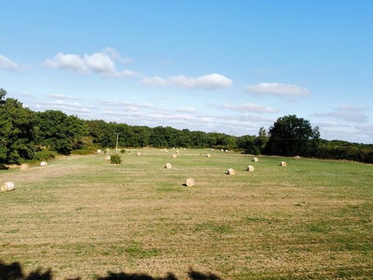

GENERAL INFORMATION
Condition: excellent throughout
Heating: oil central - underfloor on ground floor for the main house, no heating in gîtes
Double glazing throughout main house and gites
Drainage up to current standards
Minimarket/baker/tobacconist in village – home deliveries if needed - restaurants
10km from Montmorillon with all amenities
Primary school in village
Poitiers and Limoges airports and train stations approx. 1 hour
DIMENSIONS
MAIN HOUSE
Ground floor
LIVING / KITCHEN / DINING ROOM – 9.7 x 5.7m (55.3m²) – ceiling height: 2.6m – beam height: 2.3m – exposed beams and stones – parquet floor – French windows opening onto terrace - fireplace
BEDROOM 1 – 5.6 x 3.1m (17.4m²) – ceiling height: 2.6m – parquet floor
BATHROOM – 3.1 x 2.5m (7.8m²) – separate Italian shower
WC – 2.5 x 1.2m (3.0m²)
OFFICE – 4.2 x 3.4m (14.3m²) – ceiling height: 2.5m
UTILITY ROOM - 3.0 x 3.1 (9.3m²)
BOILER ROOM - 2.9 x 3.1 (9.0m²)
First floor
LANDING
BEDROOM 2 (34.8m²) – including:
WALK-IN WARDROBE (5.9m²)
EN SUITE SHOWER ROOM / WC (3.5m²)
BEDROOM 3 (16.3m²) – ceiling height: 2.1m – including:
EN SUITE SHOWER ROOM / WC
BEDROOM 4 (21.8m²) – including:
EN SUITE SHOWER ROOM / WC
GITE 1 (61m²)
Ground floor
LIVING / DINING / KITCHEN – 6.0 x 4.8m (28.8m²) – ceiling height: 2.4m – French windows
LOBBY – 1.4 x 1.1m (1.5m²)
BEDROOM 1 – 3.4 x 2.9m (9.9m²) – ceiling height: 2.4m
SHOWER ROOM – 2.5 x 1.7m (4.3m²)
WC – 1.5 x 1.0m (1.5m²) – wash hand basin
First floor
BEDROOM 2 (15.3m²)
TERRACE – 8.0 x 3.5m (28.0m²)
GITE 2 (64m²)
Ground floor
LIVING / DINING / KITCHEN – 6.1 x 4.6m (28.1m²) – ceiling height: 2.5m
BEDROOM 1 – 3.5 x 2.9m (10.2m²)
SHOWER ROOM – 2.5 x 1.7m (4.3m²)
WC - 1.5 x 1.0m (1.5m²) – wash hand basin
First floor
BEDROOM 2 (20.0m²)
TERRACE – 5.0 x 2.0m (10.0m²)
GITE 3 (65m²)
Ground floor
LIVING / DINING / KITCHEN – 6.2 x 4.8m (29.8m²)
LOBBY – 1.5 x 1.1m (1.7m²)
BEDROOM 1 – 3.5 x 2.9m (10.2m²) – ceiling height: 2.5m
SHOWER ROOM – 2.5 x 1.6m (4.0m²)
WC – 1.5 x 1.0m (1.5m²) – wash hand basin
First floor
BEDROOM 2 (17.9m²) – ceiling height: 2.4m
ATTIC – 7.8 x 3.2m (25.0m²)
TERRACE – 6.0 x 2.0m (12.0m²)
GITE 4 (91m²)
Ground floor
LIVING / DINING / KITCHEN – 5.2 x 5.1m (26.5m²)
BEDROOM 1 – 3.7 x 2.9m (10.7m²)
SHOWER ROOM / WC – 3.3 x 2.1m (6.9m²)
First floor
LANDING / CORRIDOR (8.6m²)
BEDROOM 2 – 4.7 x 3.1m (14.6m²)
BEDROOM 3 – 3.7 x 2.7m (10.0m²) – ceiling height: 2.4m – leading to:
BEDROOM 3a – 3.5 x 2.4m (8.4m²)
SHOWER ROOM – 2.2 x 1.9m (4.2m²)
WC – 1.1 x 0.9m (1.0m²)
ATTIC – 5.9 x 2.9m (17.1m²)
COVERED TERRACE – 5.0 x .4.0m (20.0m²)
RECEPTION ROOM (90m²)
COVERED TERRACE – 11.0 x 6.0m (66.0m²)
MAIN ROOM – 9.5 x 8.0m (76.0m²) – ceiling height: 3.3m
KITCHEN AREA – 5.3 x 2.7m (14.3m²)
LAUNDRY ROOM – 3.7 x 2.7m (10.0m²)
BARNS – all attached to each other
Main barn
WORKSHOP – 7.5 x 6.9m (51.8m²) – ceiling height: 3.0m
STORAGE – 6.9 x 4.4m (30.4m²)
Part-closed barn – 11.1 x 8.0m (88.8m²)
Including STORE ROOM (39.6m²) & WC
Open barn – 14.7 x 11.6m (170.5m²) – ridge height: 5.4m
STORAGE BUILDING 1 - 5.8 x 5.7m (33.1m²)
TOILET / SHOWER BLOCK – 3.7 x 3.2m (11.8m²)
POOL BUILDING (9.4m²)
WC & URINAL – 2.6 x 2.4m (6.2m²)
POOL EQUIPMENT – 2.6 x 1.2m (3.1m²)
STORAGE BUILDING 2 – 8.1 x 7.2m (58.3m²) – beam height: 2.3m – ridge height: 4.3m
SMALL OUTBUILDINGS (51.8m²)
No. 1 – 7.5 x 2.9m (21.8m²) – beam height: 1.7m – ridge height: 2.4m
No. 2a - 5.0 x 3.0m (15.0m²) – beam height: 1.9m – ridge height: 2.8m
No. 2b - 5.0 x 3.0m (15.0m²) – beam height: 1.9m – ridge height: 2.8m
OUTSIDE
POOL – 10.0 x 5.0m (50.0m²) – 1.5m deep throughout – wooden terrace around
PETANQUE PITCH – 12.0 x 3.0m (36.0m²)
2 WELLS
These particulars are believed to be correct but their accuracy is not guaranteed nor do they form part of any contract.
Information about risks to which this property is exposed is available on the Géorisques website :
Agency commission of 4,5 % TTC (34 200 €) is included in the quoted price and is payable by the buyer.
Price before commission : 760 000 €
FURTHER INFORMATION The price includes the agency commission and excludes notaire fees. The aim of SMJ Immobilier is to provide as much accurate and detailed information about each property as reasonably possible. Each property is researched in detail. We aim to give you complete and factual information so that you don't visit properties with bad surprises. We don't want to waste your time, the owners' time or our own time! If you would like to see more pictures we will be happy to send you the necessary internet links to download slideshows showing the property in more detail, the immediate surroundings (including the neighbours, if there are any),the hamlet or village and the town (if it is nearby). If there is any specific information you may require which is not shown, please ask and we shall do our best to give you the answers. Other houses for sale can be seen by clicking on 'SMJ Immobilier' at the top of this page. Mehr anzeigen Weniger anzeigen Close to a village with minimarket, a gîte complex with a 4 bedroom main house (just over 200 m² of living space) offering spacious rooms, 4 gîtes (61m², 64m², 65m² and 91m ²), a reception room (approx. 90m²), outbuildings (approx. 600m²), a swimming-pool and a pétanque pitch. The house and the gîtes have been beautifully renovated. No near neighbours. The land is approx. 6.8ha and could is suitable for horses. It is located approx. 10km from the town of Montmorillon with all amenities, an interesting medieval area and pleasant riverside.
GENERAL INFORMATION
Condition: excellent throughout
Heating: oil central - underfloor on ground floor for the main house, no heating in gîtes
Double glazing throughout main house and gites
Drainage up to current standards
Minimarket/baker/tobacconist in village – home deliveries if needed - restaurants
10km from Montmorillon with all amenities
Primary school in village
Poitiers and Limoges airports and train stations approx. 1 hour
DIMENSIONS
MAIN HOUSE
Ground floor
LIVING / KITCHEN / DINING ROOM – 9.7 x 5.7m (55.3m²) – ceiling height: 2.6m – beam height: 2.3m – exposed beams and stones – parquet floor – French windows opening onto terrace - fireplace
BEDROOM 1 – 5.6 x 3.1m (17.4m²) – ceiling height: 2.6m – parquet floor
BATHROOM – 3.1 x 2.5m (7.8m²) – separate Italian shower
WC – 2.5 x 1.2m (3.0m²)
OFFICE – 4.2 x 3.4m (14.3m²) – ceiling height: 2.5m
UTILITY ROOM - 3.0 x 3.1 (9.3m²)
BOILER ROOM - 2.9 x 3.1 (9.0m²)
First floor
LANDING
BEDROOM 2 (34.8m²) – including:
WALK-IN WARDROBE (5.9m²)
EN SUITE SHOWER ROOM / WC (3.5m²)
BEDROOM 3 (16.3m²) – ceiling height: 2.1m – including:
EN SUITE SHOWER ROOM / WC
BEDROOM 4 (21.8m²) – including:
EN SUITE SHOWER ROOM / WC
GITE 1 (61m²)
Ground floor
LIVING / DINING / KITCHEN – 6.0 x 4.8m (28.8m²) – ceiling height: 2.4m – French windows
LOBBY – 1.4 x 1.1m (1.5m²)
BEDROOM 1 – 3.4 x 2.9m (9.9m²) – ceiling height: 2.4m
SHOWER ROOM – 2.5 x 1.7m (4.3m²)
WC – 1.5 x 1.0m (1.5m²) – wash hand basin
First floor
BEDROOM 2 (15.3m²)
TERRACE – 8.0 x 3.5m (28.0m²)
GITE 2 (64m²)
Ground floor
LIVING / DINING / KITCHEN – 6.1 x 4.6m (28.1m²) – ceiling height: 2.5m
BEDROOM 1 – 3.5 x 2.9m (10.2m²)
SHOWER ROOM – 2.5 x 1.7m (4.3m²)
WC - 1.5 x 1.0m (1.5m²) – wash hand basin
First floor
BEDROOM 2 (20.0m²)
TERRACE – 5.0 x 2.0m (10.0m²)
GITE 3 (65m²)
Ground floor
LIVING / DINING / KITCHEN – 6.2 x 4.8m (29.8m²)
LOBBY – 1.5 x 1.1m (1.7m²)
BEDROOM 1 – 3.5 x 2.9m (10.2m²) – ceiling height: 2.5m
SHOWER ROOM – 2.5 x 1.6m (4.0m²)
WC – 1.5 x 1.0m (1.5m²) – wash hand basin
First floor
BEDROOM 2 (17.9m²) – ceiling height: 2.4m
ATTIC – 7.8 x 3.2m (25.0m²)
TERRACE – 6.0 x 2.0m (12.0m²)
GITE 4 (91m²)
Ground floor
LIVING / DINING / KITCHEN – 5.2 x 5.1m (26.5m²)
BEDROOM 1 – 3.7 x 2.9m (10.7m²)
SHOWER ROOM / WC – 3.3 x 2.1m (6.9m²)
First floor
LANDING / CORRIDOR (8.6m²)
BEDROOM 2 – 4.7 x 3.1m (14.6m²)
BEDROOM 3 – 3.7 x 2.7m (10.0m²) – ceiling height: 2.4m – leading to:
BEDROOM 3a – 3.5 x 2.4m (8.4m²)
SHOWER ROOM – 2.2 x 1.9m (4.2m²)
WC – 1.1 x 0.9m (1.0m²)
ATTIC – 5.9 x 2.9m (17.1m²)
COVERED TERRACE – 5.0 x .4.0m (20.0m²)
RECEPTION ROOM (90m²)
COVERED TERRACE – 11.0 x 6.0m (66.0m²)
MAIN ROOM – 9.5 x 8.0m (76.0m²) – ceiling height: 3.3m
KITCHEN AREA – 5.3 x 2.7m (14.3m²)
LAUNDRY ROOM – 3.7 x 2.7m (10.0m²)
BARNS – all attached to each other
Main barn
WORKSHOP – 7.5 x 6.9m (51.8m²) – ceiling height: 3.0m
STORAGE – 6.9 x 4.4m (30.4m²)
Part-closed barn – 11.1 x 8.0m (88.8m²)
Including STORE ROOM (39.6m²) & WC
Open barn – 14.7 x 11.6m (170.5m²) – ridge height: 5.4m
STORAGE BUILDING 1 - 5.8 x 5.7m (33.1m²)
TOILET / SHOWER BLOCK – 3.7 x 3.2m (11.8m²)
POOL BUILDING (9.4m²)
WC & URINAL – 2.6 x 2.4m (6.2m²)
POOL EQUIPMENT – 2.6 x 1.2m (3.1m²)
STORAGE BUILDING 2 – 8.1 x 7.2m (58.3m²) – beam height: 2.3m – ridge height: 4.3m
SMALL OUTBUILDINGS (51.8m²)
No. 1 – 7.5 x 2.9m (21.8m²) – beam height: 1.7m – ridge height: 2.4m
No. 2a - 5.0 x 3.0m (15.0m²) – beam height: 1.9m – ridge height: 2.8m
No. 2b - 5.0 x 3.0m (15.0m²) – beam height: 1.9m – ridge height: 2.8m
OUTSIDE
POOL – 10.0 x 5.0m (50.0m²) – 1.5m deep throughout – wooden terrace around
PETANQUE PITCH – 12.0 x 3.0m (36.0m²)
2 WELLS
These particulars are believed to be correct but their accuracy is not guaranteed nor do they form part of any contract.
Information about risks to which this property is exposed is available on the Géorisques website :
Agency commission of 4,5 % TTC (34 200 €) is included in the quoted price and is payable by the buyer.
Price before commission : 760 000 €
FURTHER INFORMATION The price includes the agency commission and excludes notaire fees. The aim of SMJ Immobilier is to provide as much accurate and detailed information about each property as reasonably possible. Each property is researched in detail. We aim to give you complete and factual information so that you don't visit properties with bad surprises. We don't want to waste your time, the owners' time or our own time! If you would like to see more pictures we will be happy to send you the necessary internet links to download slideshows showing the property in more detail, the immediate surroundings (including the neighbours, if there are any),the hamlet or village and the town (if it is nearby). If there is any specific information you may require which is not shown, please ask and we shall do our best to give you the answers. Other houses for sale can be seen by clicking on 'SMJ Immobilier' at the top of this page.