DIE BILDER WERDEN GELADEN…
Häuser & Einzelhäuser (Zum Verkauf)
Aktenzeichen:
MGPD-T11602
/ 16027
Aktenzeichen:
MGPD-T11602
Land:
RO
Stadt:
Valea Mare-Podgoria
Kategorie:
Wohnsitze
Anzeigentyp:
Zum Verkauf
Immobilientyp:
Häuser & Einzelhäuser
Größe der Immobilie :
344 m²
Größe des Grundstücks:
944 m²
Schlafzimmer:
6
Badezimmer:
3
Anzahl an Stockwerken:
1
Garagen:
1
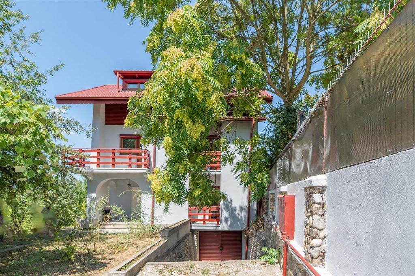

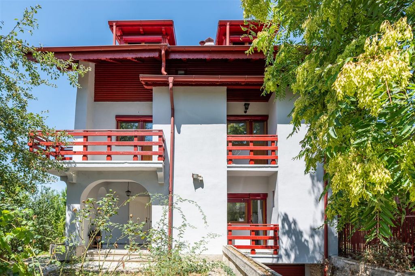
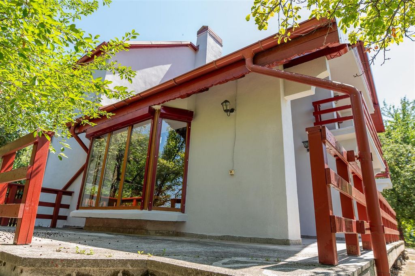

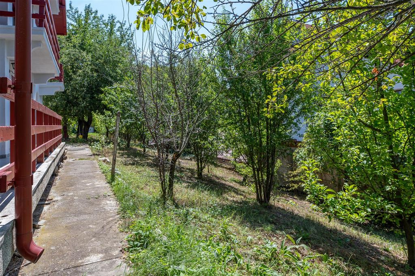
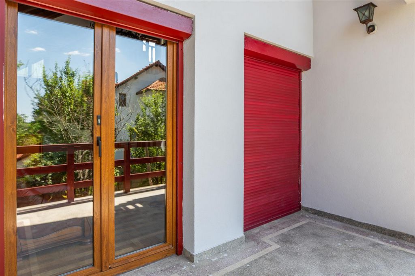
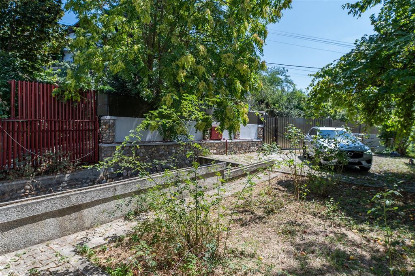
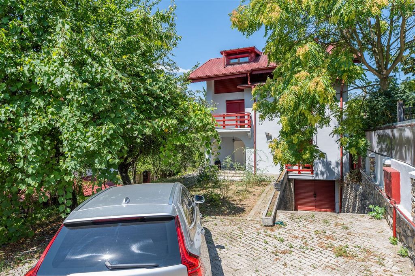




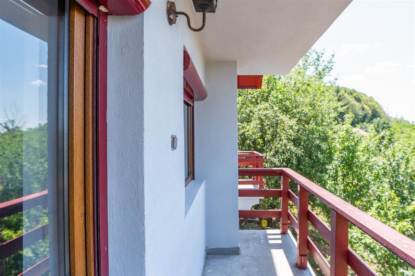

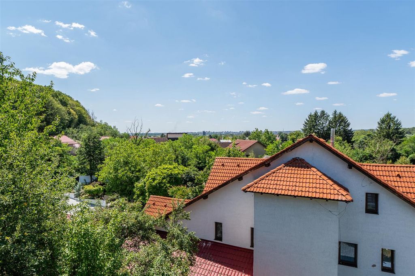


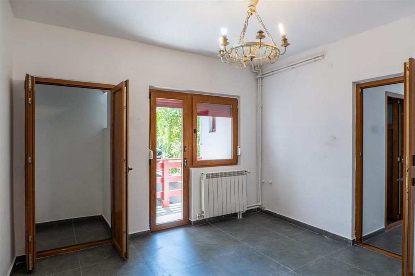
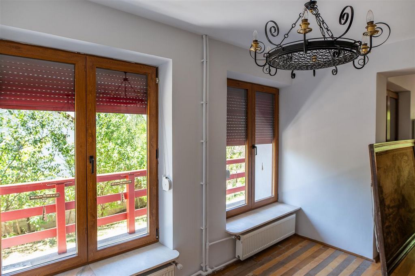
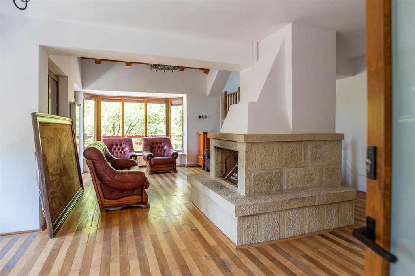
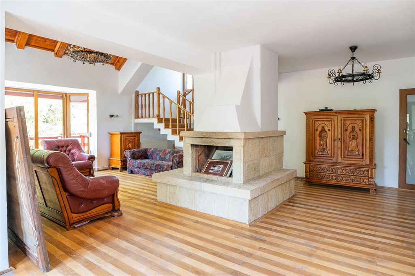
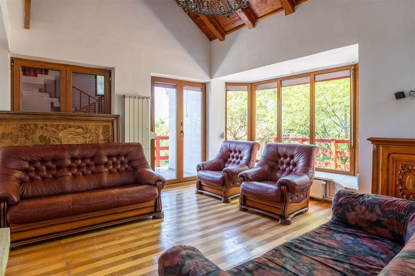
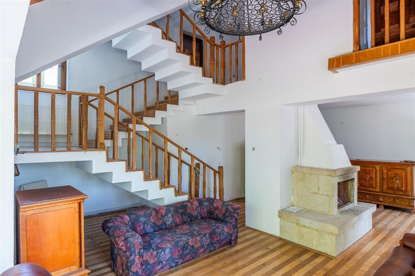
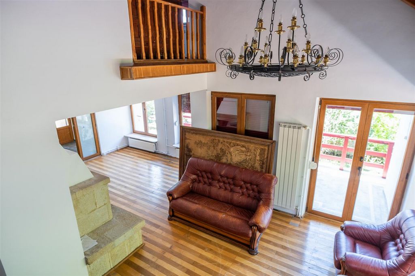




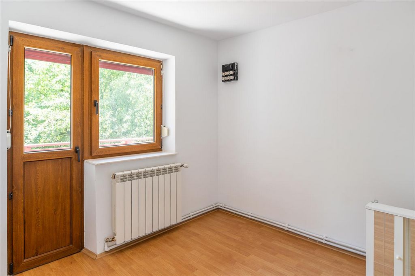
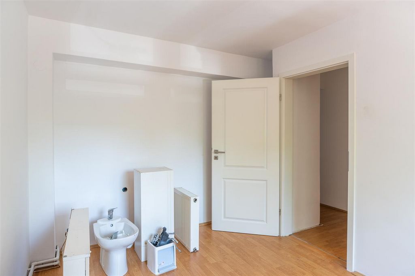
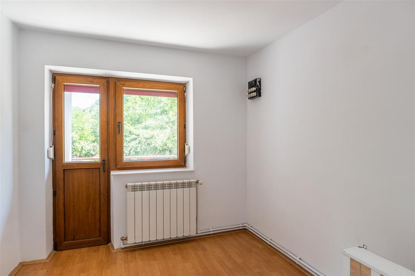
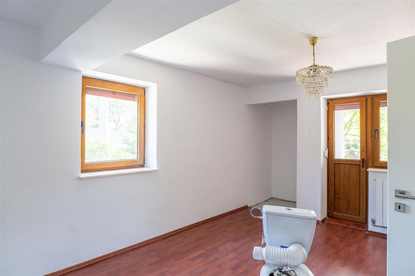
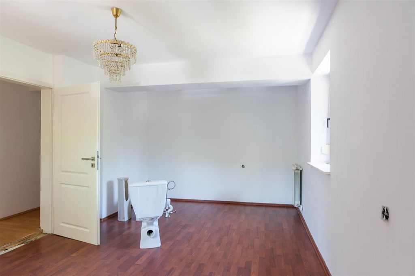
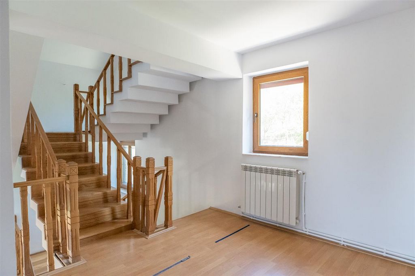

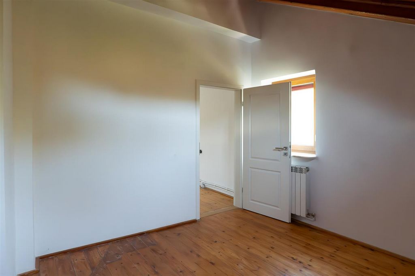

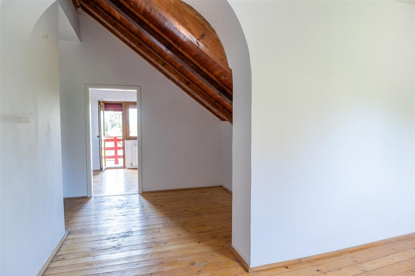

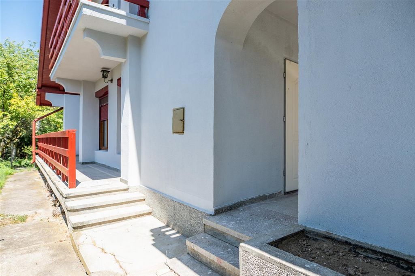

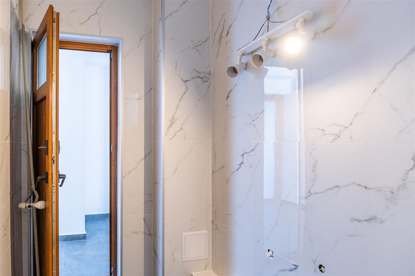

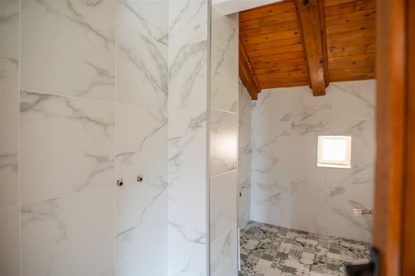
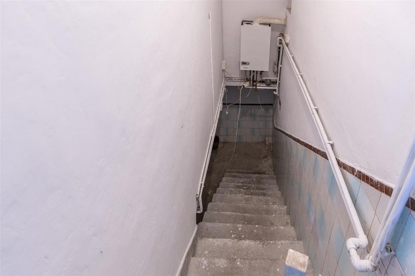
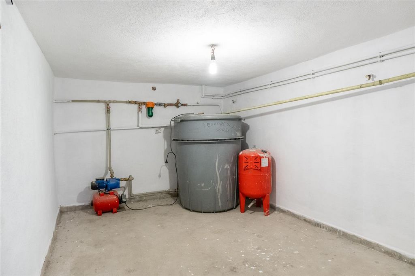
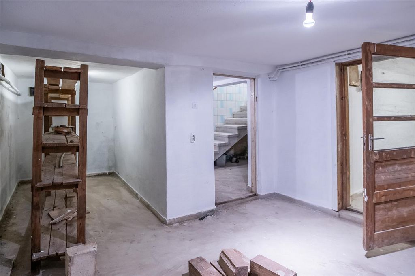

Excellence Through Experience! We present to you an individual villa in Ștefănești, Valea Mare village, featuring 5 rooms with a total area of 344 square meters, spread over a footprint of 103 square meters. Height regime: Basement + Ground Floor + 1st Floor + Attic on a 944 square meter plot. The villa was built in 1989 and renovated in 2024, with all electrical and sanitary installations completed; it only remains for the new owner to choose the final finishes. The property benefits from technical expertise, through which we know all aspects of the construction: Inspections have been carried out regarding the resistance and stability of the structure and elements. There are continuous concrete foundations under the walls of the confined masonry and concrete columns. The basement has reinforced concrete walls and interior-exterior access. Superstructure: Structural walls made of confined masonry, with a thickness of 30 cm for exterior walls and 25 cm for interior walls, using hollow bricks and pressed solid bricks. The structural system consists of confined masonry with cores and beams made of reinforced concrete. Reinforced concrete slabs with a thickness of approximately 15 cm. The roof structure has inclined belts and wooden structural elements. Interior staircase made of reinforced concrete. Roof: wooden truss with metal profile covering. According to the expertise, the construction is currently completed, with finishes in good condition without degradation or cracks. Surface areas by floor of the villa are: Basement = 77 sqm Ground Floor = 103 sqm 1st Floor = 86 sqm Attic = 78 sqm The entire villa has been rearranged, freshly painted, with blinds and wooden elements repainted, new aluminum radiators installed, and triple-glazed PVC joinery mounted. The new owner can choose the electrical appliances (sockets, switches, and final sanitary finishes for the bathroom & kitchen). We look forward to your visit! Mehr anzeigen Weniger anzeigen Located in Valea Mare-Podgoria.
Excellence Through Experience! We present to you an individual villa in Ștefănești, Valea Mare village, featuring 5 rooms with a total area of 344 square meters, spread over a footprint of 103 square meters. Height regime: Basement + Ground Floor + 1st Floor + Attic on a 944 square meter plot. The villa was built in 1989 and renovated in 2024, with all electrical and sanitary installations completed; it only remains for the new owner to choose the final finishes. The property benefits from technical expertise, through which we know all aspects of the construction: Inspections have been carried out regarding the resistance and stability of the structure and elements. There are continuous concrete foundations under the walls of the confined masonry and concrete columns. The basement has reinforced concrete walls and interior-exterior access. Superstructure: Structural walls made of confined masonry, with a thickness of 30 cm for exterior walls and 25 cm for interior walls, using hollow bricks and pressed solid bricks. The structural system consists of confined masonry with cores and beams made of reinforced concrete. Reinforced concrete slabs with a thickness of approximately 15 cm. The roof structure has inclined belts and wooden structural elements. Interior staircase made of reinforced concrete. Roof: wooden truss with metal profile covering. According to the expertise, the construction is currently completed, with finishes in good condition without degradation or cracks. Surface areas by floor of the villa are: Basement = 77 sqm Ground Floor = 103 sqm 1st Floor = 86 sqm Attic = 78 sqm The entire villa has been rearranged, freshly painted, with blinds and wooden elements repainted, new aluminum radiators installed, and triple-glazed PVC joinery mounted. The new owner can choose the electrical appliances (sockets, switches, and final sanitary finishes for the bathroom & kitchen). We look forward to your visit!