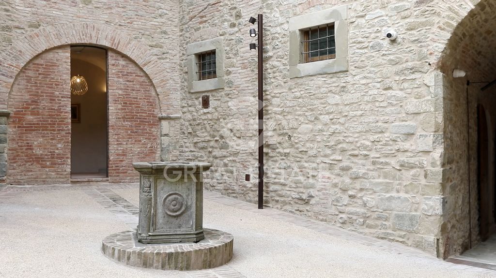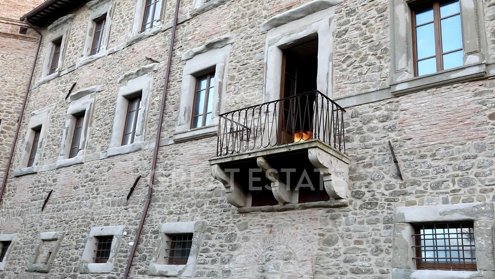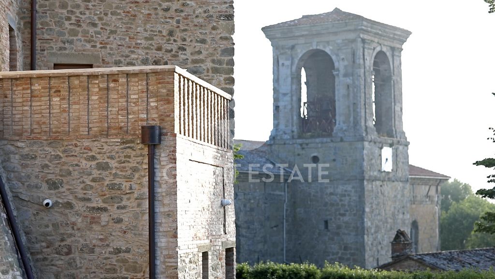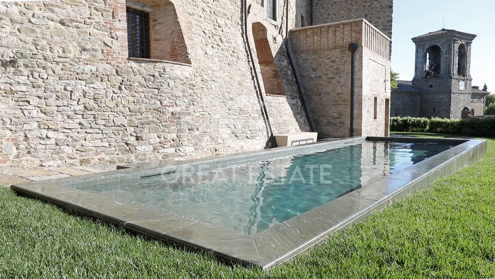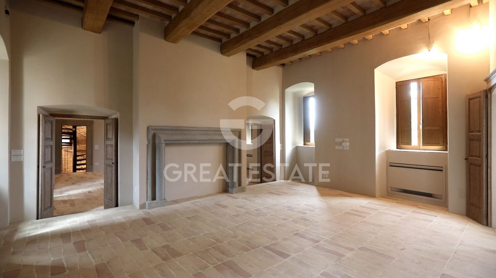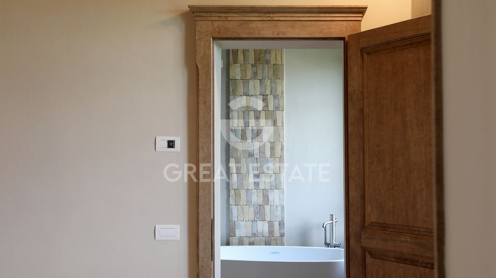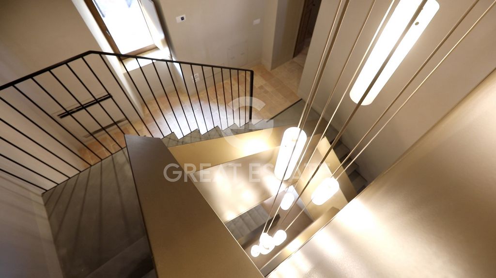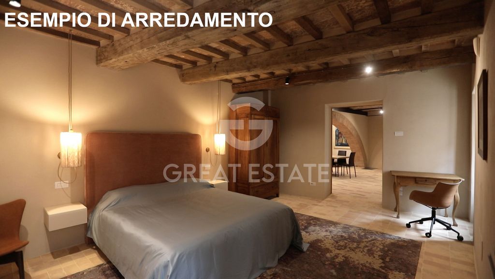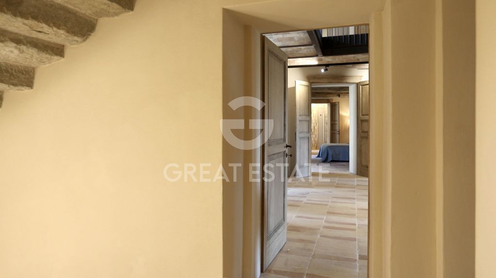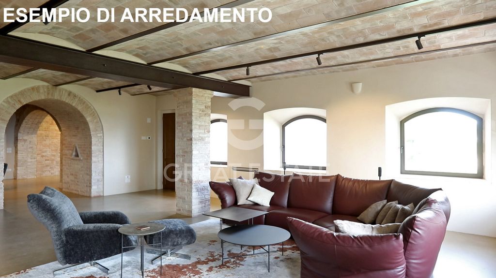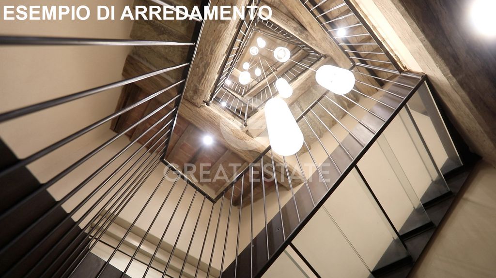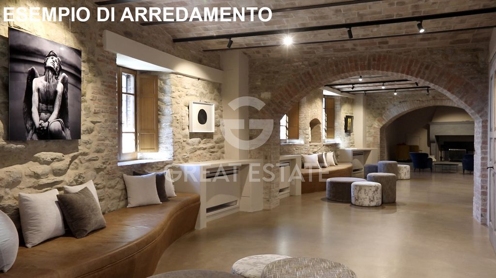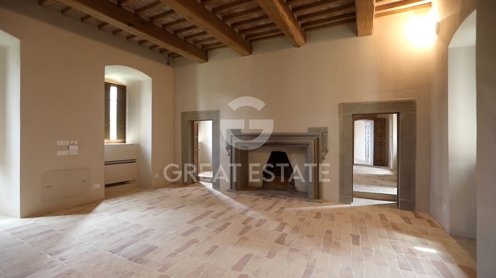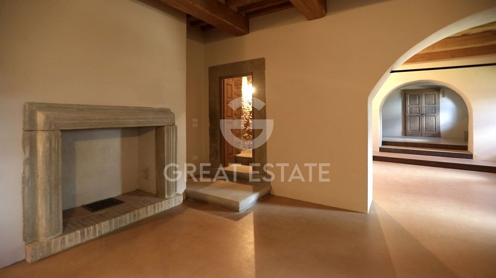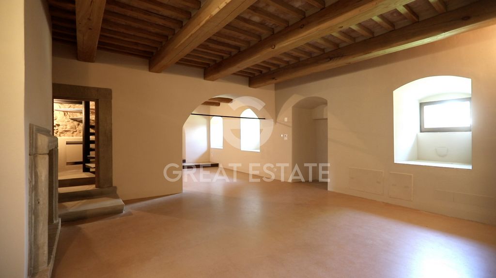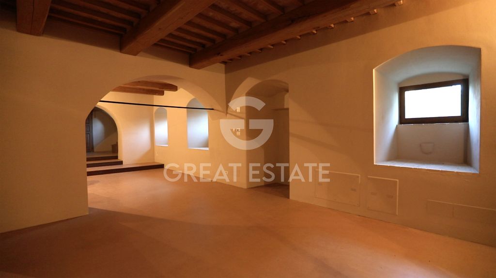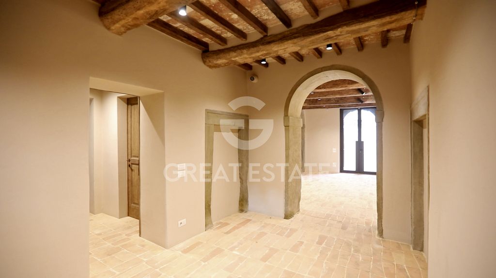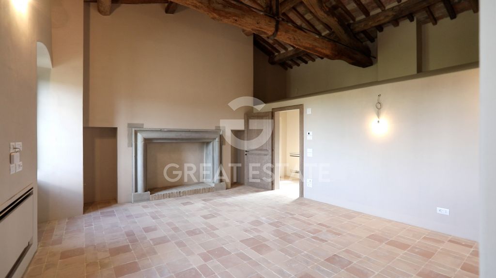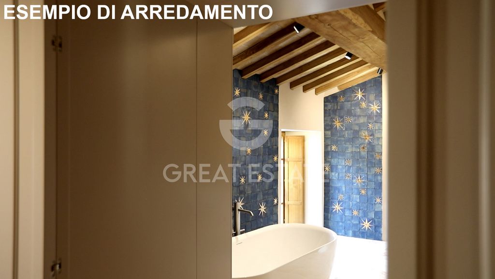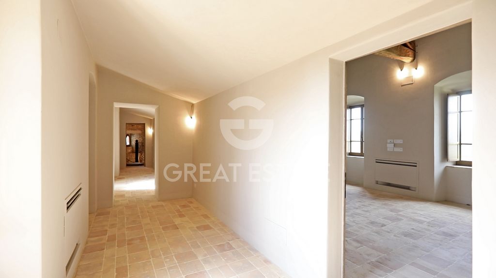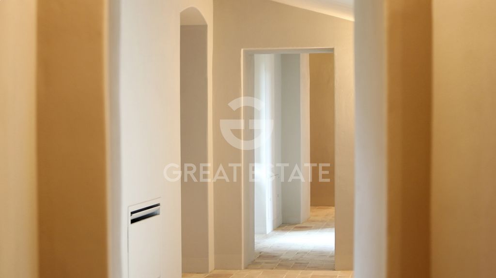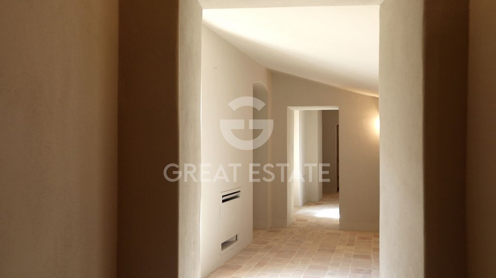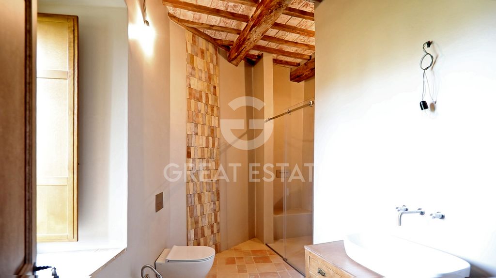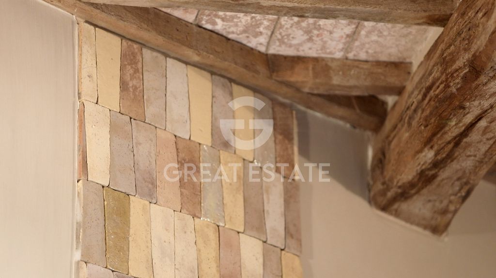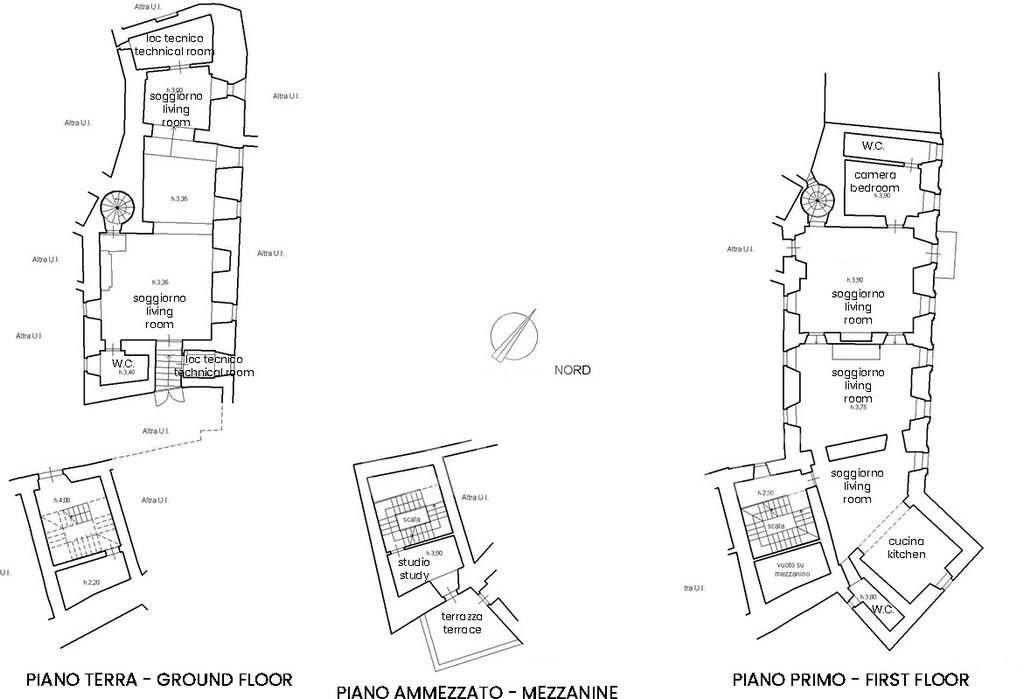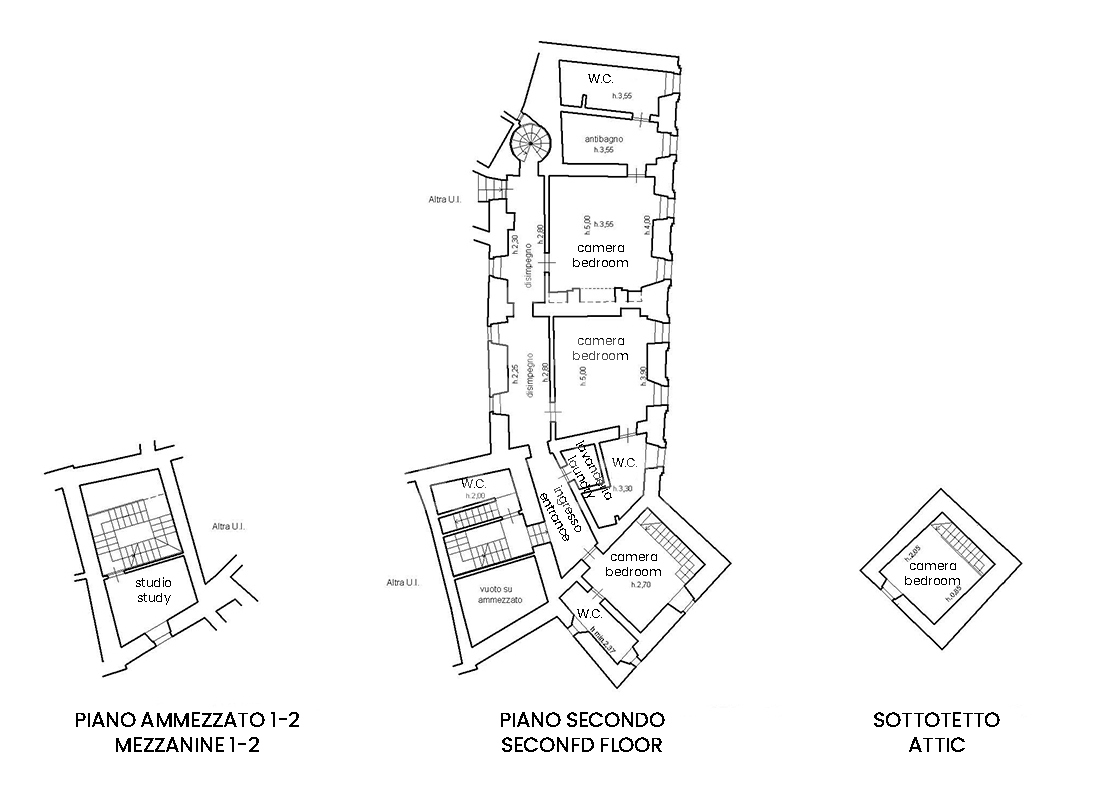3.200.000 EUR
DIE BILDER WERDEN GELADEN…
Häuser & einzelhäuser zum Verkauf in Passignano sul Trasimeno
2.950.000 EUR
Häuser & Einzelhäuser (Zum Verkauf)
Grund 345 m²
Aktenzeichen:
KPMQ-T1928
/ 8932
Overlooking the monumental facade of the Sanctuary of Miracles of Castel Rigone, the valley of Preggio and the Magione valley, stands this elegant palace, which served as a noble residence and warehouse area serving the noble and 37 land holdings. Its origins prior to the 14th century are evidenced by the request to the city of Perugia to build walls between the 5 towers already present in the town. Then followed various transformations, from fortress, to noble summer residence, finally in the late 19th century as the residence of the noble Bichi-Ruspoli-Fortebraccio, oil mill, cellar and warehouse of the entire property which also included the current Castello di Reschio. Until 2017 it had never been bought or sold in its entirety. After six years of complete renovation and restoration, the noble portion is for sale. Today this prestigious property is divided into three independent portions of which two of them belong to two families. On the ground floor of the noble area, we find on one side an imposing hall with arches, bathroom and technical area. The floor was made of cement material without any joints. This gives an elegant and clean look at the same time. The bathroom reflects the style of all bathrooms where a totem of small colored terracotta tiles dominates, sink resting on an antique cabinet. Through an ancient spiral staircase, which served as an escape route for the nobles and is currently rebuilt in iron, you can reach the hall on the first floor. On the other side of a porch, in the internal courtyard, there is the internal entrance where an important artistic staircase in concrete and iron fills and illuminates the space. The characteristic of this staircase is that it was conceived as a living space in itself. In the landings, in fact, there is a reading area with access to the terrace, a second living/room type area and finally a bathroom. The lights give this magical place a touch of ‘shooting stars’. On the first floor, you immediately notice the imposing dimensions of the Fireplace Room together with its height. Here the floor is made of terracotta, exclusively designed by the architects and created for the first time by the company ‘Cotto Etrusco’, specifically for this property. From here there is a romantic terrace overlooking the Sanctuary, the Spa area and the garden. A 19th century stone fireplace dominates one wall of the hall. Through two symmetrical doors you enter another room that could be used as a living room or dining room with adjacent bathroom with shower, also with terracotta totem and sink holder in antique furniture. From here you access the kitchen area built in the area of the ancient tower under a beautiful round arch in exposed brick. Using the main internal staircase, internal iron staircase or elevator outside the private area, you access the second floor consisting of a corridor, three bedrooms with bathroom and laundry room. In the tower area, there is the highest room in the entire building, it was called the 'brides' room', for its undoubted privacy. Here too the floors are terracotta and all the doors were made and colored by hand under the exclusive design of the architect. The height of the ceilings and the generous openings to the windows allow an excellent view and brightness to the rooms. There are a total of 4 bedrooms and 7 bathrooms. The property is completed by the common area which is composed as follows: - Internal courtyard with brick arches and part of the ancient stone flooring with a romantic 17th century well positioned above the rainwater collection tank - ‘Wine cellar’/hobby room, to spend pleasant evenings sipping wine and enjoying the naturally cool temperature in summer - Mezzanine with low ceiling, for unforgettable winter evenings - Private chapel, where you can gather in your spiritual intimacy - Raised outdoor garden composed of lawn and shrubs - 4 x 10 swimming pool, - with salted water - made of Alpine stone with Alpine Pond tones The current owner is currently designing a Spa area and technical area in a building inside the courtyard. This too, in proportion to the thousandths of the property, will be part of the sale as a common area. For its intrinsic elegance, its very long history, its majestic and meticulous restoration, the property was chosen by the FAI to be open to the public for a day. Well, that day 800 people came specifically to see the jewel of The Palace in Castel Rigone. If you would like to see the transformation of The Palace over time, please visit: https:// ... / Services: Garden, Spa, Home automation, Wine cellar and mezzanine, Underfloor heating and cooling, Elevator, Chapel, Condominium administration serviceThe property was completely renovated in the year 2023. The Palazzo was built in 1300 and, after numerous changes of purpose, began a profound and meticulous complete renovation in 2017. The floors are made of terracotta specifically produced for this property by the renowned company ‘Cotto Etrusco.’ Only the ground floor salon has a continuous cement solution without joints. The windows have thermal glass and are made of wood, while the doors are handcrafted and painted.The building is connected to the electricity, water, and sewage networks. GPL gas is provided by an exclusive local company but is on the public network. Underfloor radiant heating and cooling with heat pumps. Rainwater collection cistern exclusively for garden use. Elevator present, with dual entrances. Home automation for internal control. Fiber optic internet connection available, common area and private alarm system. Comprehensive condominium administration service.The property is particularly suitable for a family seeking an exclusive residence with privacy within a small village where historical significance, beauty, and exclusivity are the predominant features of this uniquely characterized property. It has been designed as a year-round dwelling and could also be of great interest for exclusive seasonal rentals.The property is located in the municipality of Passignano sul Trasimeno. Distances from Castel Rigone to the following Italian cities: Perugia: only 30 km away. Assisi: approximately 40 km. Siena: about 100 km. Florence: around 140 km. Bologna: approximately 250 km. Rome: about 190 km. Milan: around 400 km. Distances from Castel Rigone to the following train stations: Terontola-Cortona: Located along the Florence-Rome railway line and also the starting point for the line to Foligno. The distance from Castel Rigone is approximately 30 km. Passignano sul Trasimeno: In the center of the town, on the Perugia-Terontola line, approximately 12 km away. Chiusi-Chianciano Terme: The terminus of the Central Tuscany Railway. The distance from Castel Rigone is approximately 70 km. Distances to some amenities in Castel Rigone: Grocery store: 2 minutes on foot Bar: just outside the main door Restaurants: 5 minutes on foot Pharmacy: 3 minutes on foot Perugia Hospital: 30 km Perugia Airport: 32 km Pisa Airport: 210 km Bologna Airport: 230 km Rome Airport: 195 km Milan Airport: 450 kmThe Great Estate group carries out a technical due diligence on each property acquired, through the seller's technician, which allows us to know in detail the urban and cadastral status of the property. This due diligence may be requested by the customer at the time of a real interest in the property.The property is registered in the name of a natural person(s) and the sale will be subject to registration tax according to current regulations (see private purchase costs).
Mehr anzeigen
Weniger anzeigen
Affacciato sulla monumentale facciata del Santuario dei Miracoli di Castel Rigone, sulla vallata di Preggio e su quella magionese, si erge questo elegante palazzo, che fungeva da residenza nobiliare e zona magazzini a servizio del nobile e di 37 proprietà fondiarie. Le sue origini antecedenti al Trecento sono testimoniate dalla richiesta alla città di Perugia di costruire mura di cinta tra le 5 torri già presenti nel paese. Seguirono poi varie trasformazioni, da fortezza, a residenza nobiliare estiva, infine tra il tardo Ottocento come residenza dei nobili Bichi-Ruspoli-Fortebraccio, mulino oleario, cantina e deposito dell’intera proprietà che comprendeva anche l’attuale Castello di Reschio. Curioso particolare, fino al 2017 non era mai stato compra-venduto nella sua interezza. Dopo sei anni di completo risanamento e restauro, la porzione nobiliare viene messa in vendita. Oggi questa prestigiosa proprietà è suddivisa in tre porzioni indipendenti di cui due di essi appartengono a due famiglie. A piano terra della zona nobiliare troviamo da un lato un imponente salone con archi, bagno e zona tecnica. Il pavimento è stato fatto in materiale cementizio senza alcuna fuga. Questo dona un aspetto elegante e pulito al tempo stesso. Il bagno, rispecchia lo stile di tutti bagni ove domina un totem di piccole mattonelle in cotto colorate, lavabo appoggiato su mobile antico. Attraverso un’antichissima scala a chiocciola, che fungeva da via di fuga dei nobili e attualmente ricostruita in ferro, si può arrivare al salone del piano primo. Dall’altra parte di un portico si trova, nella corte interna, l’ingresso interno dove una importante scala artistica in cemento e ferro riempie e illumina lo spazio. La caratteristica di questa scala è di essere stata concepita come uno spazio living a sé stesso. Nei pianerottoli, infatti, si trova zona lettura con accesso a terrazzo, seconda zona tipo living/stanza e infine un bagno. Le luci consegnano a questo luogo magico, un tocco di ‘stelle-cadenti’. Al piano primo, si notano immediatamente le imponenti misure della Salone del Camino assieme all’altezza della stessa. Qui il pavimento è fatto in cotto, esclusivamente progettato dagli architetti e realizzato per la prima volta dalla ditta ‘Cotto Etrusco’, proprio per questa proprietà. Da qui vi è un romantico terrazzo che guarda il Santuario, la zona Spa e il giardino. Camino in pietra dell’ottocento domina una parete del salone. Attraverso due porte simmetriche si entra su altra stanza che potrebbe essere utilizzata come living o camera da pranzo con bagno limitrofo con doccia, anch’esso con totem in cotto e porta lavandino in mobile antico. Da questa si accede alla zona cucina realizzata nella zona dell’antica torre sotto un bellissimo arco a tutto sesto in mattoni a vista. Decidendo di utilizzare, scala principale interna, scala interna in ferro oppure ascensore fuori della zona privata, si accede al piano secondo composto da corridoio, tre camere con bagno e lavanderia. Nella zona della torre, si trova la stanza più in altro di tutto l’edificio, era chiamata la ‘stanza degli sposi’, per la sua indubbia privacy. Anche qui i pavimenti sono in cotto e tutte le porte sono state fatte e colorate a mano sotto progetto esclusivo dell’architetto. L'altezza dei soffitti e le generose aperture alle finestre consento un'ottima vista e luminosità agli ambienti. Vi sono in tutto 4 camere da letto e 7 bagni. Completa la proprietà, la zona comune che è così composta: - Corte interna con archi in mattoni e parte della pavimentazione in pietra antica con un romantico pozzo del ‘600 posizionato sopra la cisterna accumulo acque piovane, - Camera ‘enoteca’/hobby, per passare piacevoli serate sorseggiando del vino e godendo della temperatura naturalmente fresca in estate; - Mezzanino con soffitto basso, per indimenticabili serate d’inverno; - Cappella privata, ove raccogliersi nella propria intimità spirituale; - Giardino esterno sopraelevato composto di prato e arbusti - Piscina di 4 x 10, ad acqua salata, realizzata in pietra delle Alpi con tonalità degli stagni alpini. L’attuale proprietario al momento sta progettando una zona SPA e area tecnica in un immobile all’interno della corte. Anche questo, in proporzione dei millesimi di proprietà, sarà parte della vendita come area comune. Per l’intrinseca eleganza, la lunghissima storia, il maestoso e certosino recupero, l’immobile è stato scelto dal FAI per essere aperto al pubblico per un giorno. Bene, quel giorno 800 persone son venute appositamente a vedere il gioello di The Palace a Castel Rigone. Se desiderate vedere la trasformazione di The Palace nel tempo, per favore visitate: https:// ... /La proprietà è stata completamente ristrutturata nell'anno 2023. Il Palazzo è stato edificato ne 1300 e dopo innumerevoli cambi di destinazione, nel 2017 ha iniziato una profonda e maniacale ristrutturazione completa. I pavimenti sono in cotto esplicitamente prodotti per questo immobile dalla famosa ditta ‘Cotto Etrusco’. Solamente il salone piano terra ha una soluzione cementizia continua, senza fughe. Finestre con vetro termico in legno, porte fatte e dipinte a mano.Il palazzo è regolarmente allacciato alla rete elettrica, idrica e fognaria. Gas gpl, è fornito da ditta esclusiva del paese, ma su rete pubblica. Riscaldamento radiante a pavimento e relativo raffrescamento con pompe di calore. Cisterna raccolta acque piovane per utilizzo esclusivo del giardino. Ascensore presente, doppio ingresso. Domotica per il controllo interno. Presente allaccio Internet fibra ottica, allarme zone comuni e area privata. Servizio di amministrazione condominiale completo.La proprietà è particolarmente indicata per una famiglia che ricerca un'esclusiva dimora - con privacy - all’interno di un piccolo borgo ove la storicità, la bellezza e l’esclusività sono la parte preponderante di questo immobile dalle caratteristiche uniche. È stato concepito come immobile per ‘tutte le stagioni’, ovviamente potrebbe aver enorme interesse per esclusivi affitti stagionali.La proprietà si trova nel comune di Passignano sul Trasimeno.Il gruppo Great Estate su ogni immobile acquisito effettua, tramite il tecnico del cliente venditore, una due diligence tecnica che ci permette di conoscere dettagliatamente la situazione urbanistica e catastale di ogni proprietà. Tale due diligence potrà essere richiesta dal cliente al momento di un reale interesse sulla proprietà.L'immobile è intestato a persona/e fisica/e e la vendita sarà soggetta a imposta di registro secondo le normative vigenti (vedi costi di acquisto da privato).
Элегантный дворец, являвшийся дворянской резиденцией и хранилищем/складами для нужд знати и их 37 земельных владений имеет великолепное расположение - с видом на монументальный фасад Santuario dei Miracoli Кастель-Ригоне, на долины Преджио и Маджионе. Происхождение этой собственности относится к XIV веку, о чем свидетельствует документ с просьбой к властям Перуджи о строительстве стены между пятью башнями, уже имевшимися в борго/поселении. С течением времени недвижимость меняла свой облик - от крепости до дворянской летней резиденции и, наконец, в конце XIX века в качестве резиденции дворян Бичи-Русполи-Фортебраччо, маслобойни, винной кантины и склада/хранилища всего имущества, которое также включало нынешний замок Решио. Любопытно, что до 2017 года недвижимость никогда не покупалась и не продавалась целиком, а после шести лет полной реконструкции и реставрации дворянская часть была выставлена на продажу. Сегодня этот престижная собственность разделена на три независимые части, две из которых принадлежат двум семьям. На первом этаже аристократической части находится внушительный зал с арками, ванная комната и техническая зона. Пол выполнен из цементного материала без каких-либо швов. Это придает помещению элегантный и в то же время чистый вид. В ванной комнате, отражающей стиль всех ванных комнат, доминирует тотем из мелкой цветной терракотовой плитки и умывальник на старинной тумбе. По винтовой лестнице, служившей для возможной эвакуации знати (в настоящее время восстановленной из железа), можно попасть в холл на втором этаже. По другую сторону портика находится внутренний двор, где солидная артистичная лестница из бетона и железа заполняет и освещает пространство. Характерной особенностью этой лестницы является то, что она была задумана как самостоятельное жилая единица. На лестничной площадке, по сути, находится зона для чтения с выходом на террасу, вторая гостиная/спальня и, кроме того, ванная комната. А освещение создает в этом чудесном месте эффект "падающей звезды". На втором этаже взгляд очаровывают внушительные размеры "Salone del Camino" и высота его стен. Пол выполнен из терракоты, специально разработанной архитекторами и впервые изготовленной компанией "Cotto Etrusco" именно для этого дворца. Отсюда открывается романтическая терраса с видом на Santuario (храм), спа-центр и сад. У одной из стен гостиной расположен великолепный каменный камин XIX века. Через две симметричные двери можно попасть в другую комнату, которая может быть использована как гостиная или обеденный зал, с прилегающей ванной комнатой с душем, также с терракотовым тотемом и красивой дверцей в старинной мебели умывальника. Далее - кухонная зона, оборудованная в зоне старинной башни под красивой круглой аркой в открытой кирпичной кладке. По внутренней главной лестнице, внутренней железной лестнице или лифту за пределами частной зоны можно попасть на третий этаж, где расположены коридор, три спальни с ванными комнатами и прачечная. В башенной части находится самая высокая комната во всем здании, уединенная и именуемая «спальней молодоженов». Здесь также полы выполнены из терракоты, а все двери изготовлены и окрашены вручную по эксклюзивному проекту архитектора. Высота потолков и широкие оконные проемы обеспечивают прекрасный вид и освещенность комнат. Всего в доме 4 спальни и 7 ванных комнат. Завершает собственность общая территория: - Внутренний двор с кирпичными арками, частично мощенный старинным камнем, с романтическим колодцем XVII века, который расположен над цистерной для хранения дождевой воды; - Энотека / комната для хобби/ для приятного времяпровождения с бокалом вина, наслаждаясь естественной прохладной температурой летом; - Мезонин с низким потолком для проведения незабываемых зимних вечеров; - Частная часовня; - Открытый сад на приподнятом уровне (газон и кустарники); - Бассейн 4x10 м с соленой водой, построенный из альпийского камня с оттенками альпийского пруда. Нынешний владелец планирует построить в одном из зданий во внутреннем дворе SPA и техническую зону. Это также, пропорционально доле владения, будет входить в продажу (в качестве общей зоны). В признание его элегантности, истории, искусной и кропотливой реставрации FAI (Fondo per l'Ambiente Italiano - итальянский некоммерческий фонд, который следит за сохранением исторического, художественного и ландшафтного наследия Италии) выбрал этот великолепный дворец, который был открыт для публики в течение одного дня, в этот день 800 человек пришли специально для того, чтобы увидеть эту жемчужину - The Palace в Кастель-Ригоне! Если вы хотите посмотреть, как The Palace преображался с течением времени, посетите сайт: https:// ... /.
Overlooking the monumental facade of the Sanctuary of Miracles of Castel Rigone, the valley of Preggio and the Magione valley, stands this elegant palace, which served as a noble residence and warehouse area serving the noble and 37 land holdings. Its origins prior to the 14th century are evidenced by the request to the city of Perugia to build walls between the 5 towers already present in the town. Then followed various transformations, from fortress, to noble summer residence, finally in the late 19th century as the residence of the noble Bichi-Ruspoli-Fortebraccio, oil mill, cellar and warehouse of the entire property which also included the current Castello di Reschio. Until 2017 it had never been bought or sold in its entirety. After six years of complete renovation and restoration, the noble portion is for sale. Today this prestigious property is divided into three independent portions of which two of them belong to two families. On the ground floor of the noble area, we find on one side an imposing hall with arches, bathroom and technical area. The floor was made of cement material without any joints. This gives an elegant and clean look at the same time. The bathroom reflects the style of all bathrooms where a totem of small colored terracotta tiles dominates, sink resting on an antique cabinet. Through an ancient spiral staircase, which served as an escape route for the nobles and is currently rebuilt in iron, you can reach the hall on the first floor. On the other side of a porch, in the internal courtyard, there is the internal entrance where an important artistic staircase in concrete and iron fills and illuminates the space. The characteristic of this staircase is that it was conceived as a living space in itself. In the landings, in fact, there is a reading area with access to the terrace, a second living/room type area and finally a bathroom. The lights give this magical place a touch of ‘shooting stars’. On the first floor, you immediately notice the imposing dimensions of the Fireplace Room together with its height. Here the floor is made of terracotta, exclusively designed by the architects and created for the first time by the company ‘Cotto Etrusco’, specifically for this property. From here there is a romantic terrace overlooking the Sanctuary, the Spa area and the garden. A 19th century stone fireplace dominates one wall of the hall. Through two symmetrical doors you enter another room that could be used as a living room or dining room with adjacent bathroom with shower, also with terracotta totem and sink holder in antique furniture. From here you access the kitchen area built in the area of the ancient tower under a beautiful round arch in exposed brick. Using the main internal staircase, internal iron staircase or elevator outside the private area, you access the second floor consisting of a corridor, three bedrooms with bathroom and laundry room. In the tower area, there is the highest room in the entire building, it was called the 'brides' room', for its undoubted privacy. Here too the floors are terracotta and all the doors were made and colored by hand under the exclusive design of the architect. The height of the ceilings and the generous openings to the windows allow an excellent view and brightness to the rooms. There are a total of 4 bedrooms and 7 bathrooms. The property is completed by the common area which is composed as follows: - Internal courtyard with brick arches and part of the ancient stone flooring with a romantic 17th century well positioned above the rainwater collection tank - ‘Wine cellar’/hobby room, to spend pleasant evenings sipping wine and enjoying the naturally cool temperature in summer - Mezzanine with low ceiling, for unforgettable winter evenings - Private chapel, where you can gather in your spiritual intimacy - Raised outdoor garden composed of lawn and shrubs - 4 x 10 swimming pool, - with salted water - made of Alpine stone with Alpine Pond tones The current owner is currently designing a Spa area and technical area in a building inside the courtyard. This too, in proportion to the thousandths of the property, will be part of the sale as a common area. For its intrinsic elegance, its very long history, its majestic and meticulous restoration, the property was chosen by the FAI to be open to the public for a day. Well, that day 800 people came specifically to see the jewel of The Palace in Castel Rigone. If you would like to see the transformation of The Palace over time, please visit: https:// ... / Services: Garden, Spa, Home automation, Wine cellar and mezzanine, Underfloor heating and cooling, Elevator, Chapel, Condominium administration serviceThe property was completely renovated in the year 2023. The Palazzo was built in 1300 and, after numerous changes of purpose, began a profound and meticulous complete renovation in 2017. The floors are made of terracotta specifically produced for this property by the renowned company ‘Cotto Etrusco.’ Only the ground floor salon has a continuous cement solution without joints. The windows have thermal glass and are made of wood, while the doors are handcrafted and painted.The building is connected to the electricity, water, and sewage networks. GPL gas is provided by an exclusive local company but is on the public network. Underfloor radiant heating and cooling with heat pumps. Rainwater collection cistern exclusively for garden use. Elevator present, with dual entrances. Home automation for internal control. Fiber optic internet connection available, common area and private alarm system. Comprehensive condominium administration service.The property is particularly suitable for a family seeking an exclusive residence with privacy within a small village where historical significance, beauty, and exclusivity are the predominant features of this uniquely characterized property. It has been designed as a year-round dwelling and could also be of great interest for exclusive seasonal rentals.The property is located in the municipality of Passignano sul Trasimeno. Distances from Castel Rigone to the following Italian cities: Perugia: only 30 km away. Assisi: approximately 40 km. Siena: about 100 km. Florence: around 140 km. Bologna: approximately 250 km. Rome: about 190 km. Milan: around 400 km. Distances from Castel Rigone to the following train stations: Terontola-Cortona: Located along the Florence-Rome railway line and also the starting point for the line to Foligno. The distance from Castel Rigone is approximately 30 km. Passignano sul Trasimeno: In the center of the town, on the Perugia-Terontola line, approximately 12 km away. Chiusi-Chianciano Terme: The terminus of the Central Tuscany Railway. The distance from Castel Rigone is approximately 70 km. Distances to some amenities in Castel Rigone: Grocery store: 2 minutes on foot Bar: just outside the main door Restaurants: 5 minutes on foot Pharmacy: 3 minutes on foot Perugia Hospital: 30 km Perugia Airport: 32 km Pisa Airport: 210 km Bologna Airport: 230 km Rome Airport: 195 km Milan Airport: 450 kmThe Great Estate group carries out a technical due diligence on each property acquired, through the seller's technician, which allows us to know in detail the urban and cadastral status of the property. This due diligence may be requested by the customer at the time of a real interest in the property.The property is registered in the name of a natural person(s) and the sale will be subject to registration tax according to current regulations (see private purchase costs).
Aktenzeichen:
KPMQ-T1928
Land:
IT
Region:
Perugia
Stadt:
Passignano sul Trasimeno
Kategorie:
Wohnsitze
Anzeigentyp:
Zum Verkauf
Immobilientyp:
Häuser & Einzelhäuser
Luxus:
Ja
Größe des Grundstücks:
345 m²
Schwimmbad:
Ja
ÄHNLICHE IMMOBILIENANZEIGEN
IMMOBILIENPREIS DES M² DER NACHBARSTÄDTE
| Stadt |
Durchschnittspreis m2 haus |
Durchschnittspreis m2 wohnung |
|---|---|---|
| Arezzo | 1.905 EUR | 1.910 EUR |
| Marken | 1.544 EUR | 2.206 EUR |
| Toskana | 2.440 EUR | 2.705 EUR |
| Lucca | 2.531 EUR | 2.899 EUR |
| Italien | 1.687 EUR | 2.256 EUR |
| Abruzzen | 1.201 EUR | 1.754 EUR |
| Latium | 2.003 EUR | 3.203 EUR |
| Pescara | 1.363 EUR | 1.876 EUR |
| Bastia | - | 2.825 EUR |
| Département Haute-Corse | 2.988 EUR | 3.121 EUR |
| Venedig | 3.690 EUR | 4.697 EUR |
| Korsika | 3.283 EUR | 3.365 EUR |
