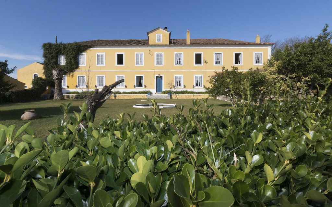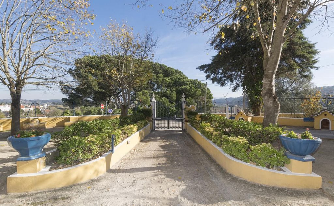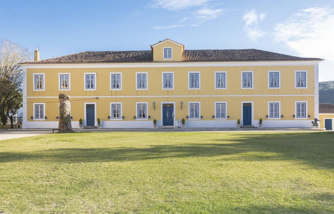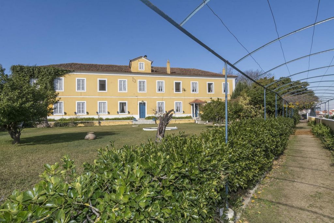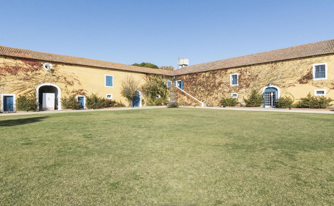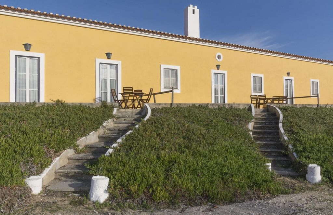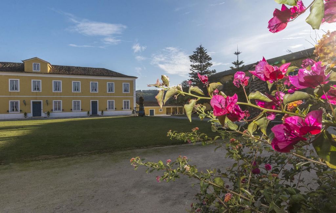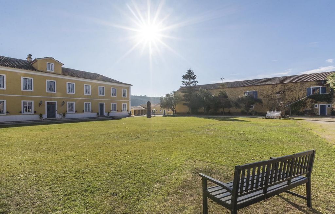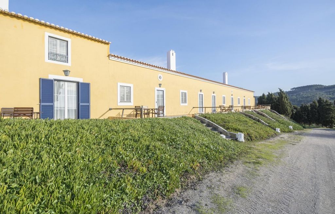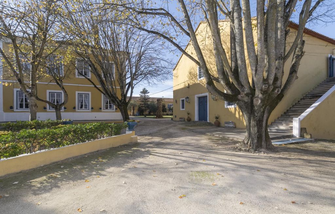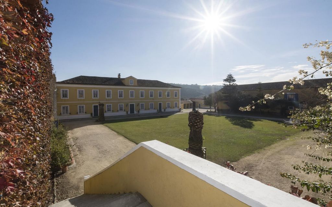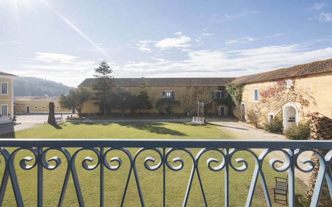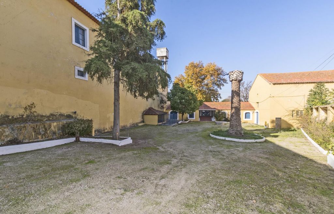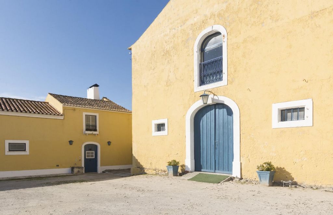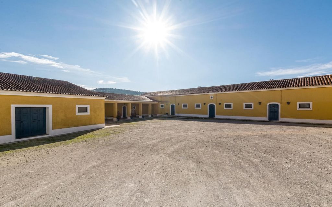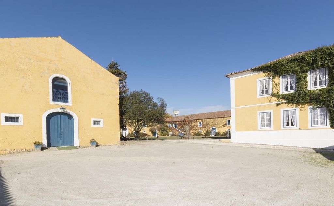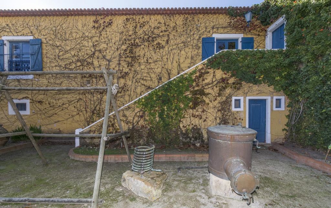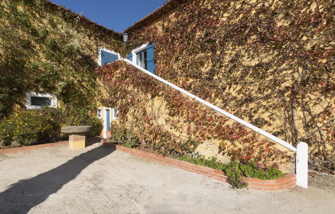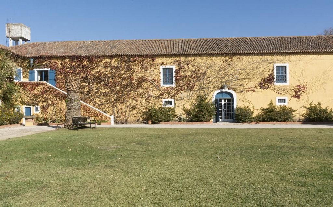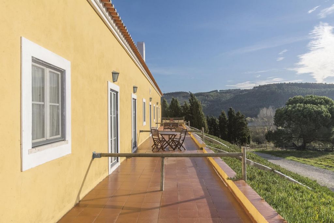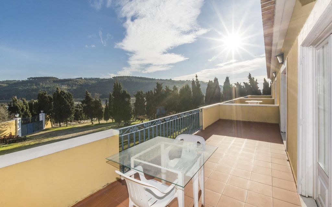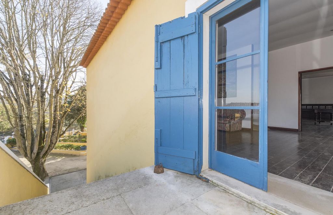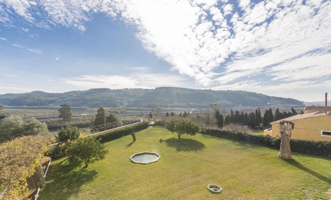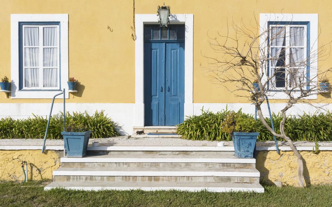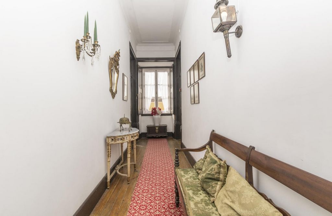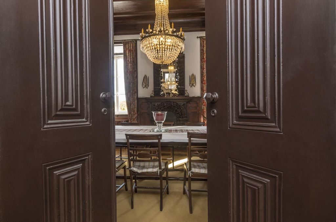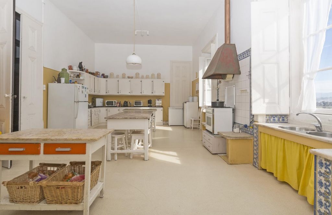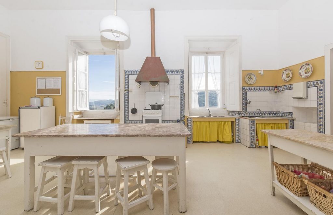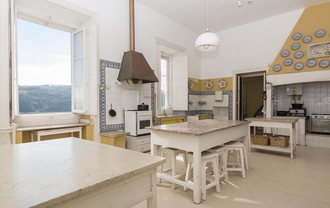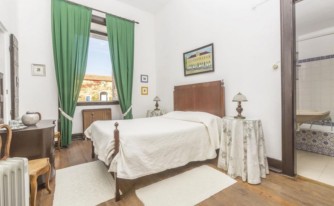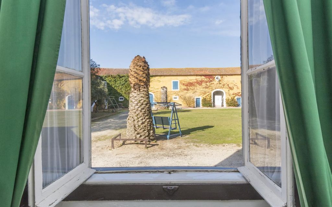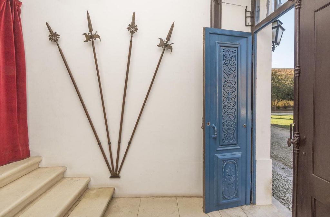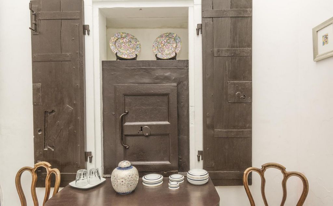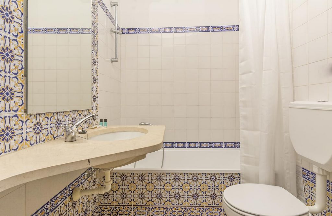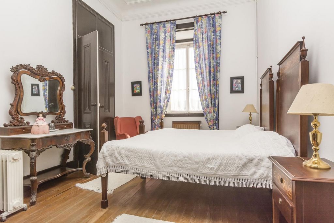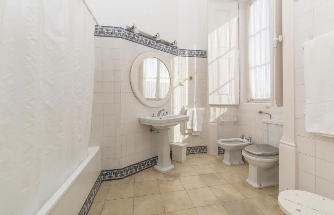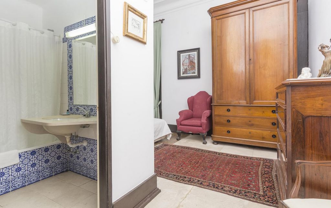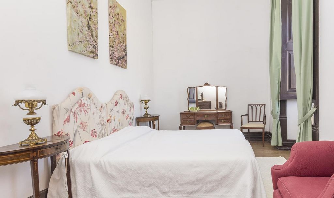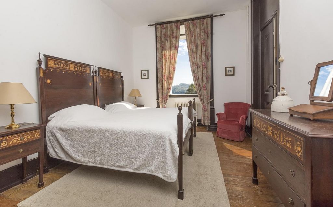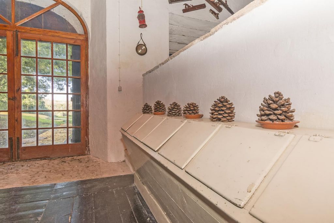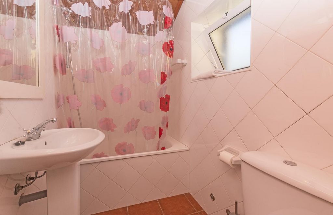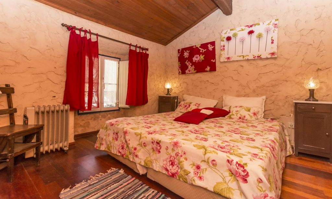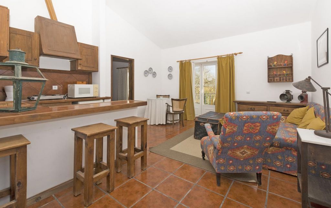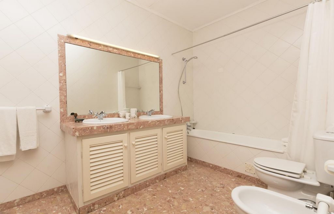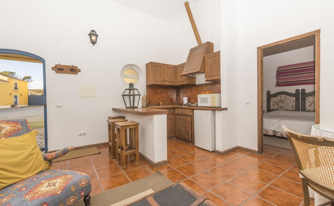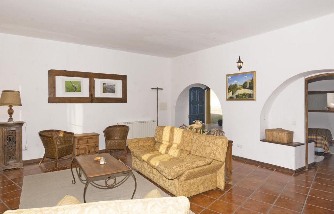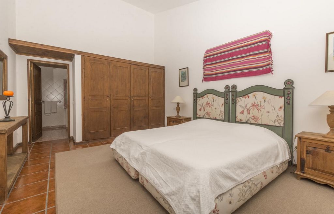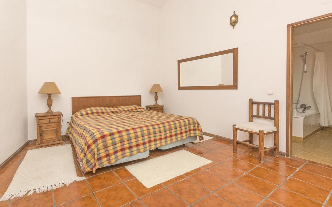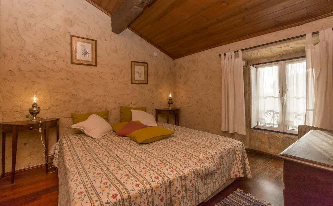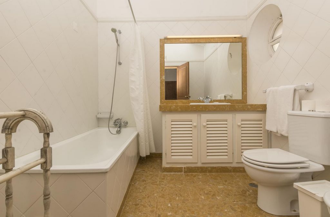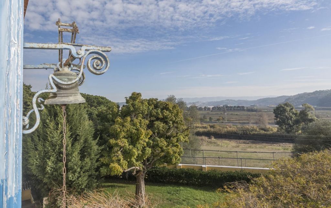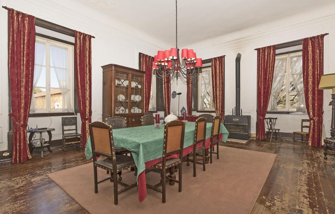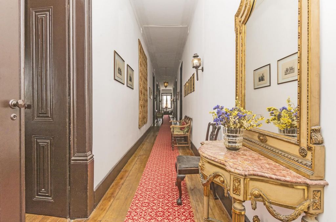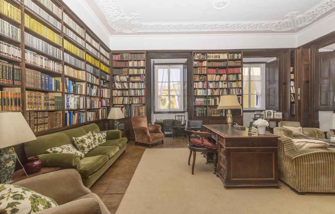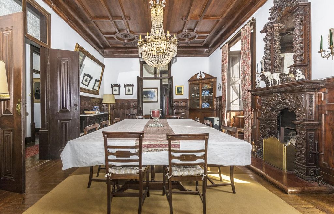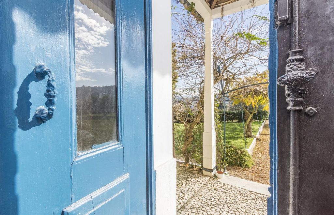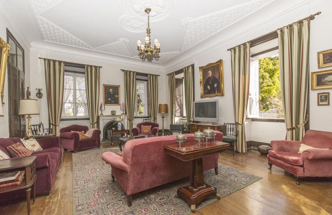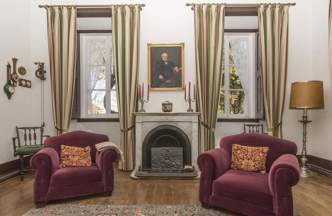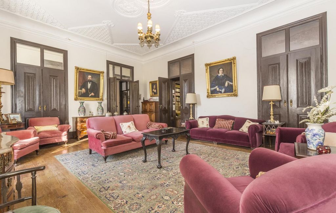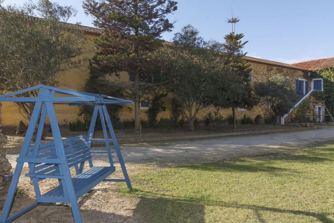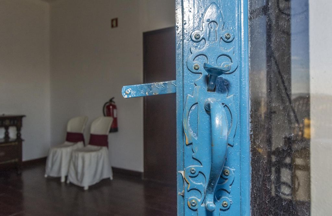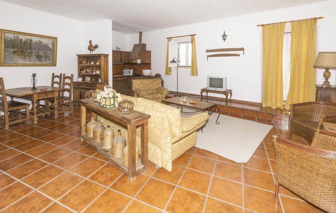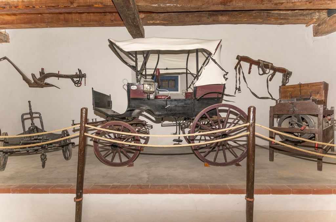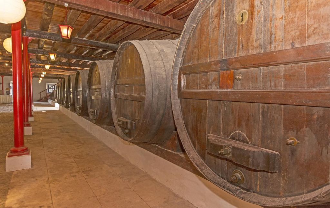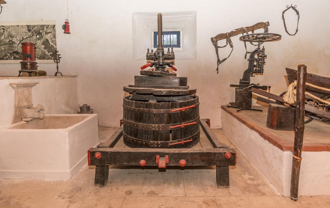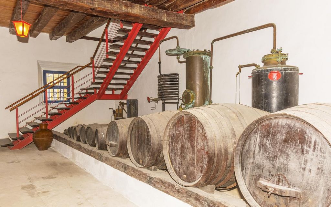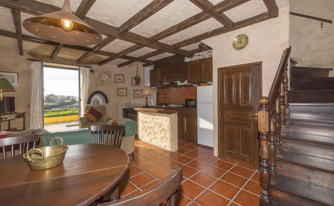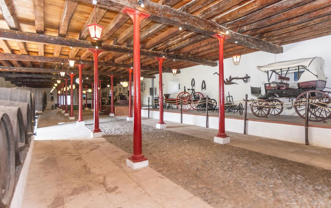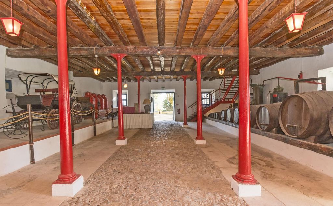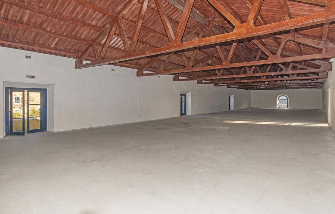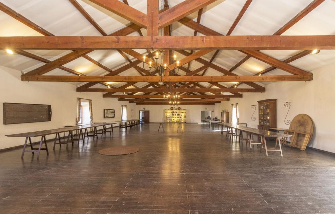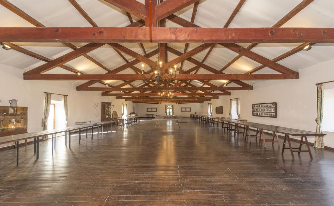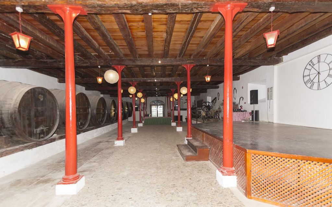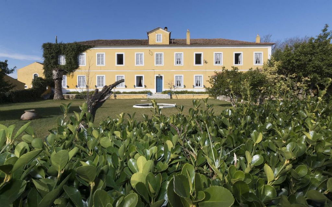DIE BILDER WERDEN GELADEN…
Häuser & Einzelhäuser (Zum Verkauf)
Aktenzeichen:
HWHB-T1941
/ pdf-pf31793
"Quinta do Campo, dating from the 13th century, is the only example in Portugal of the medieval architecture of the Cistercian estates, considered also as the best preserved in the entire Iberian Peninsula. It was classified as a National Public Interest Property in 2005, having been the target of several interventions over the centuries, due to the necessary architectural preservation requirements. Currently it is a housing and agricultural space par excellence. Quinta do Campo, 1h away from Lisbon and 2h away from Porto, is the starting point for visits to Caldas da Rainha, Óbidos, Peniche, Leiria, Porto de Mós, Ourém, Fátima, Tomar and the entire area of the Central Coast of the country. It has direct access to Nazaré and the beaches that are located south and north of it (Ericeira, São Martinho do Porto and São Pedro de Moel) and the Natural Reserve of Serras de Aire and Candeeiros and Pinhal de Leiria. Inserted in a plot of land with about 64,000 sqm, the farm is distributed as follows: The main house comprises eleven suites and nine rooms, distributed over three floors, accessible from two central corridors that run along the house. Ceilings, walls and fireplaces are decorated in wood and stucco, as well as the entry hall, the library and the living room. Besides the main house, there are also eight apartments (with typologies from studios to 3 bedroom apartments) with large dimensioned areas and central heating, ideal for family stays. A conference hall measuring approximately 800 sqm is ideal for corporate events. A wine cellar, with a barn on top, are equipped with bar and washrooms, with about 700 sqm each, are ideal for social events; being supported by an industrial kitchen with warehouse and pantry. In addition to this interior space, the central patio of the centenary buildings allows the organisation of social events with capacity for about 1,000 people. Outdoor area with about 20,000 sqm, where there are five distinct spaces for parking vehicles during the events; and fruit trees in the garden with about 40,000 sqm. Characteristics: - Main house: 20 bedroom typology - A studio - Five 1 bedroom apartments - One 2 bedroom duplex apartment - One 3 bedroom apartment - Central heating - Gardens - Wine cellar and barn - Several venues for events - Library - Fireplace - Several fruit trees in the garden This estate is located in Valado dos Frades, just a few minutes from the famous Nazaré and its stunning beaches. Enjoy the best of both worlds, with rural serenity and easy accesses to all city amenities. "
Mehr anzeigen
Weniger anzeigen
"Quinta do Campo, dating from the 13th century, is the only example in Portugal of the medieval architecture of the Cistercian estates, considered also as the best preserved in the entire Iberian Peninsula. It was classified as a National Public Interest Property in 2005, having been the target of several interventions over the centuries, due to the necessary architectural preservation requirements. Currently it is a housing and agricultural space par excellence. Quinta do Campo, 1h away from Lisbon and 2h away from Porto, is the starting point for visits to Caldas da Rainha, Óbidos, Peniche, Leiria, Porto de Mós, Ourém, Fátima, Tomar and the entire area of the Central Coast of the country. It has direct access to Nazaré and the beaches that are located south and north of it (Ericeira, São Martinho do Porto and São Pedro de Moel) and the Natural Reserve of Serras de Aire and Candeeiros and Pinhal de Leiria. Inserted in a plot of land with about 64,000 sqm, the farm is distributed as follows: The main house comprises eleven suites and nine rooms, distributed over three floors, accessible from two central corridors that run along the house. Ceilings, walls and fireplaces are decorated in wood and stucco, as well as the entry hall, the library and the living room. Besides the main house, there are also eight apartments (with typologies from studios to 3 bedroom apartments) with large dimensioned areas and central heating, ideal for family stays. A conference hall measuring approximately 800 sqm is ideal for corporate events. A wine cellar, with a barn on top, are equipped with bar and washrooms, with about 700 sqm each, are ideal for social events; being supported by an industrial kitchen with warehouse and pantry. In addition to this interior space, the central patio of the centenary buildings allows the organisation of social events with capacity for about 1,000 people. Outdoor area with about 20,000 sqm, where there are five distinct spaces for parking vehicles during the events; and fruit trees in the garden with about 40,000 sqm. Characteristics: - Main house: 20 bedroom typology - A studio - Five 1 bedroom apartments - One 2 bedroom duplex apartment - One 3 bedroom apartment - Central heating - Gardens - Wine cellar and barn - Several venues for events - Library - Fireplace - Several fruit trees in the garden This estate is located in Valado dos Frades, just a few minutes from the famous Nazaré and its stunning beaches. Enjoy the best of both worlds, with rural serenity and easy accesses to all city amenities. "
Aktenzeichen:
HWHB-T1941
Land:
PT
Region:
Leiria
Stadt:
Nazare
Kategorie:
Wohnsitze
Anzeigentyp:
Zum Verkauf
Immobilientyp:
Häuser & Einzelhäuser
Größe der Immobilie :
2.638 m²
Schlafzimmer:
26
Badezimmer:
20
IMMOBILIENPREIS DES M² DER NACHBARSTÄDTE
| Stadt |
Durchschnittspreis m2 haus |
Durchschnittspreis m2 wohnung |
|---|---|---|
| Nazaré | - | 2.667 EUR |
| Alcobaça | 1.658 EUR | 2.801 EUR |
| Alcobaça | 1.444 EUR | - |
| Leiria | 1.821 EUR | 2.422 EUR |
| Foz do Arelho | 2.598 EUR | - |
| Nossa Senhora do Pópulo | - | 1.625 EUR |
| Nadadouro | 2.362 EUR | - |
| Óbidos | 2.710 EUR | 3.499 EUR |
| Leiria | 1.507 EUR | 2.274 EUR |
| Rio Maior | 1.530 EUR | - |
| Bombarral | 1.560 EUR | 1.847 EUR |
| Cadaval | 1.256 EUR | - |
| Lourinhã | 2.703 EUR | 3.251 EUR |
| Santarém | 1.213 EUR | - |
| Alenquer | 1.896 EUR | 2.005 EUR |
| Torres Vedras | 2.012 EUR | 2.450 EUR |
