135.000 EUR
149.000 EUR
176.500 EUR
152.600 EUR
140.000 EUR
129.000 EUR
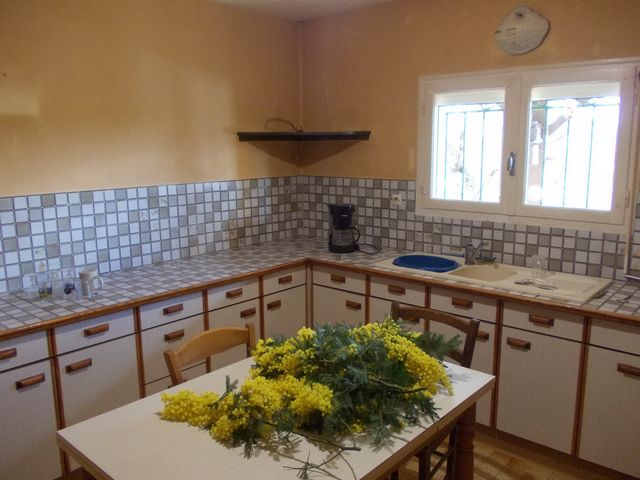
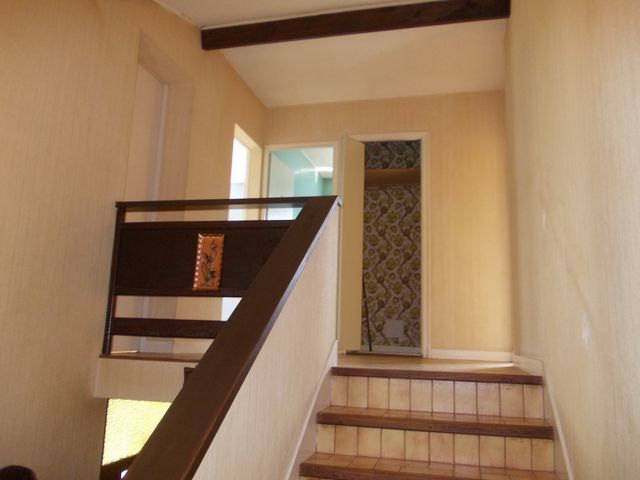


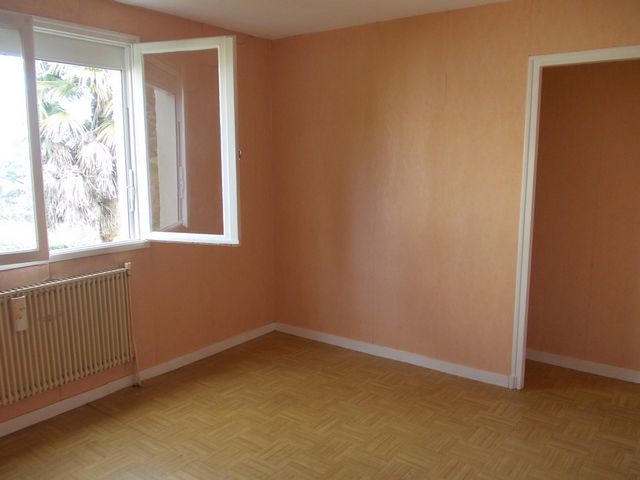

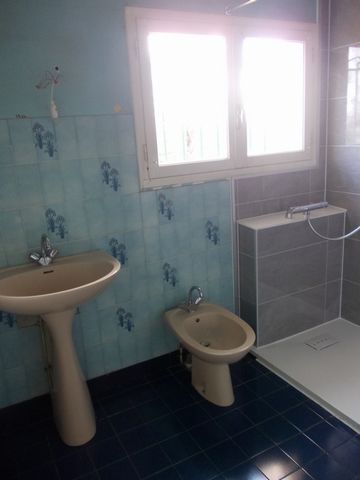
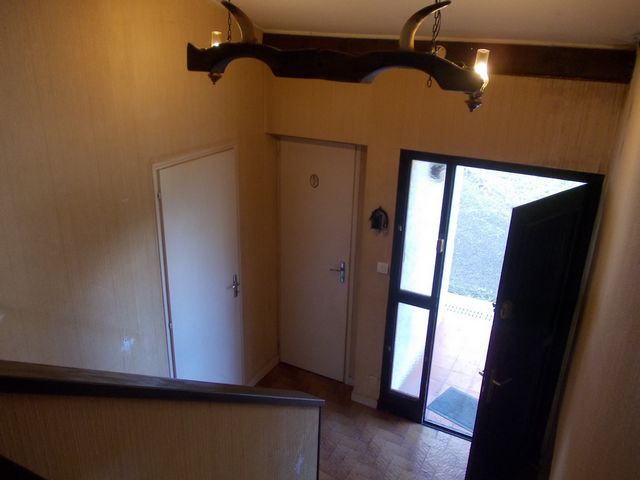
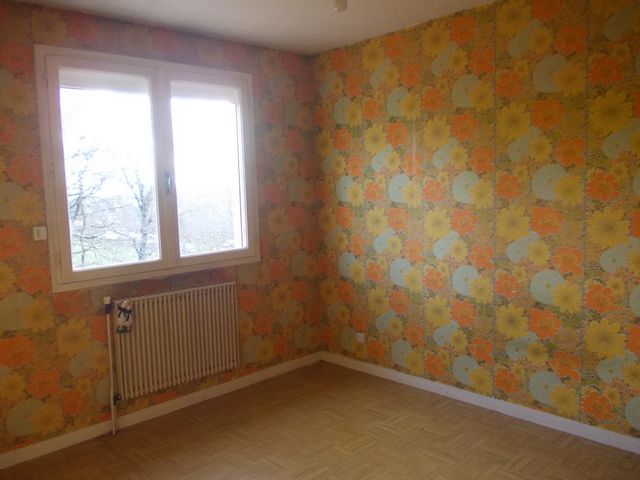

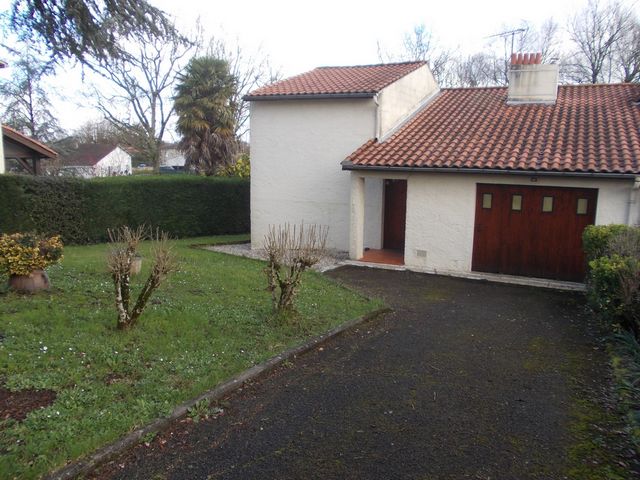

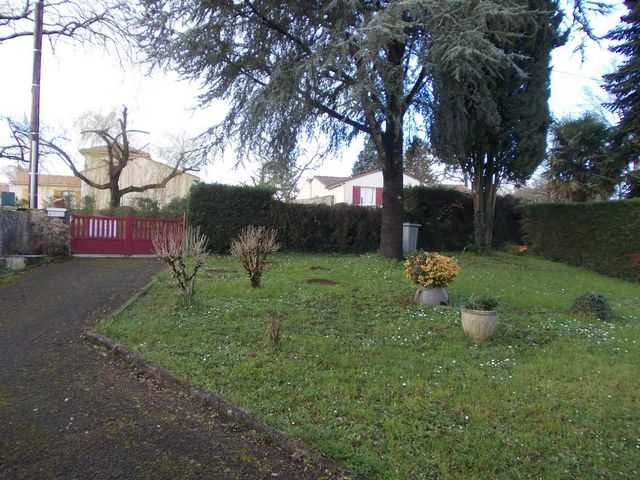
Celui-ci vous propose : un hall d'entrée ouvrant sur un palier avec un wc et l'accés au garage puis, des premières marches pour accéder au rez-de-chaussé ou se trouve un salon/salle à manger de 28 m2 ouvrant sur une terrasse d'environ 40 m2 et le jardin à l'arrière de la maison, une cuisine semi-équipée de 11 m2, une pièce (buanderie) avec une chaudière au fioul, un accès cave de 18 m2,
A l'étage : la partie nuit desservant un salle d'eau dont la partie douche a été rénovée, 3 chambres spacieuses et lumineuses disposant chacune un coin pour un placard ou étagères.
Pour le côté technique : toutes les ouvertures sont en simple vitrage bois avec volets roulant électrique pour les chambres et volets en bois pour le bas, un devis a été fait pour les ouvertures, chauffage central par fioul. La chaudière produit également l'eau chaude, assainissement par fosse septique non conforme (devis à l'appui), taxe foncière environ 600 EUR. L'isolation de la toiture a été fait il y a 7 voir 8 ans.
DPE 286 (F), GES 90 (F) fait le 19/07/2023
Pour plus de renseignement, n'hésitez pas à me contacter au 06 50 42 11 06.
EI Nathalie BOUILLAUD RSAC 843 751 074 d'Angoulême
Cette annonce vous est proposée par BOUILLAUD Nathalie - EI - NoRSAC: 843 751 074, Enregistré au Greffe du tribunal de commerce de Angouleme Les informations sur les risques auxquels ce bien est exposé sont disponibles sur le site Géorisques : www.georisques.gouv.fr - Annonce rédigée et publiée par un Agent Mandataire - Sector of Cherves Richemont 10 minutes from Cognac with all amenities close, house 102 m2 from 1972 with a garage of 18 m2 on a plot of 942 m2 enclosed all around with trees in a quiet area. This offers you: an entrance hall opening onto a landing with a toilet and access to the garage then, the first steps to access the ground floor where there is a living/dining room of 28 m2 giving opening onto a terrace of approximately 40 m2 and the garden at the back of the house, a semi-equipped kitchen of 11 m2, a room (laundry room) with an oil boiler, cellar access of 18 m2, Upstairs: the sleeping area leading to a bathroom, the shower part of which has been renovated, 3 spacious and bright bedrooms, each with a corner for a cupboard or shelves. For the technical side: all the openings are in single wooden glazing with electric roller shutters for the bedrooms and wooden shutters for the downstairs, an estimate has been made for the openings (pending), central heating by oil. The boiler also produces hot water, sanitation by non-compliant septic tank (quote in support), property tax around 600?. The roof insulation was done 7 or 8 years ago. DPE 286 (F), GES 90 (F) done on 07/19/2023 For more information, do not hesitate to contact me on 06 50 42 11 06. EI Nathalie BOUILLAUD RSAC 843 751 074 from Angoulême Les informations sur les risques auxquels ce bien est exposé sont disponibles sur le site Géorisques : www.georisques.gouv.fr