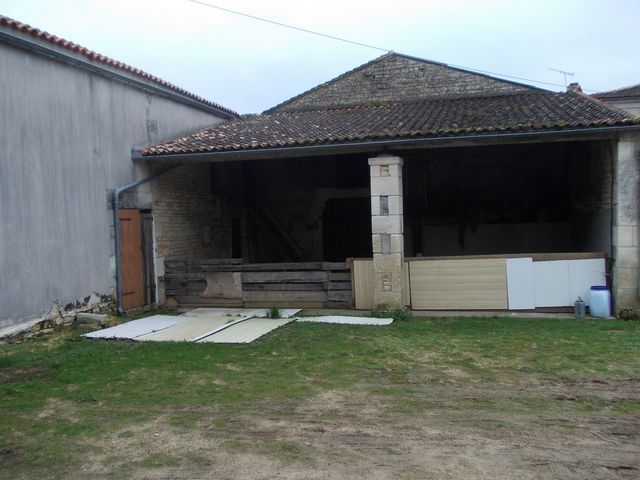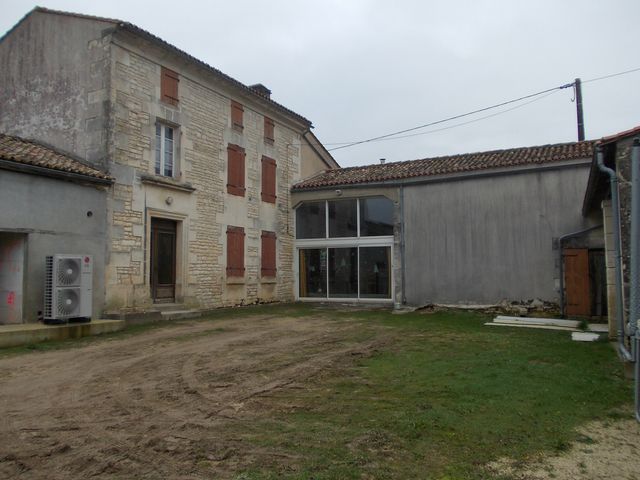289.000 EUR
DIE BILDER WERDEN GELADEN…
Bauernhaus mit Nebengebäuden
266.700 EUR
Häuser & Einzelhäuser (Zum Verkauf)
Aktenzeichen:
GKAD-T68511
/ 388_34595
Aktenzeichen:
GKAD-T68511
Land:
FR
Stadt:
Jarnac
Postleitzahl:
16200
Kategorie:
Wohnsitze
Anzeigentyp:
Zum Verkauf
Immobilientyp:
Häuser & Einzelhäuser
Immobilien-Subtyp:
Villa
Größe der Immobilie :
162 m²
Größe des Grundstücks:
5.202 m²
Zimmer:
8
Schlafzimmer:
4
WC:
2
Anzahl an Stockwerken:
1
Heizsystem:
Einzelperson
Energieverbrauch:
250
Treibhausgasemissionen:
7
Parkplätze:
1
Garagen:
1
Keller:
Ja














Pour le bien celui-ci vous propose : Implanté sur une parcelle de 5202 m2 de terrain dont une partie peut-être constructible et avec de nombreuses dépendances.
Pour les dépendances vous trouverez deux très grands hangars (198 m2 et 140 m2) dont un avec 2 box pour du stockage, un chenille, un ancien chai avec cuvier et avec un préau sur le devant, un local technique pour l'emplacement de la pompe à chaleur installé récemment fonctionnant avec des panneaux solaire produisant uniquement que pour l'eau chaude et un atelier.
Pour la partie habitation vous disposez d'un grand séjour avec baie vitrée avec la partie cuisine équipée avec un îlot central avec évier, à la continuitée une partie salle à manger, et une pièce pouvant servir de détente ou autre avec à l'étage une pièce en cours de rénovation pour un bureau ou chambre parentale, un cellier ouvrant sur le terrain à l'arrière avec un point d'eau, un grand salon avec un insert, une entrée principale donnant l'accès à l'étage,
A l'étage ; un palier donnant accès au grenier qui celui-ci est recouvert de laine pulsé de bonne épaisseur, une salle d'eau avec douche à l'italienne + un wc et un meuble à double vasque, un sèche serviette, un couloir ou se trouve 4 chambres (11,44 m2, 11,22 m2, 10,18 m2, 13,48 m2)
Pour le côté technique : les ouvertures sont en double vitrage PVC et bois simple vitrage pour certaines, chauffage par poêle en fonte et insert, le 380 est posé pour de gros matériels, la taxe foncière est de 527 EUR, l'assainissement est une fosse septique non conforme avec devis à l'appui, un puit qui pourrait être relié à la maison, réserve d'eau.
DPE : 250 (E), 7 (B)
Estimation des coûts annuels d'énergie du logement entre 1410 EUR et 1960 EUR /an abonnement compris
Pour tout autres renseignements complémentaires, n'hésitez pas à me contacter au 06 50 42 11 06.
Cette annonce vous est proposée par BOUILLAUD Nathalie - EI - NoRSAC: 843 751 074, Enregistré au Greffe du tribunal de commerce de Angouleme Les informations sur les risques auxquels ce bien est exposé sont disponibles sur le site Géorisques : www.georisques.gouv.fr - Annonce rédigée et publiée par un Agent Mandataire - Near Mérignac in Charente (16) Echallat sector old farmhouse where you will find peace and quiet and want to live in the countryside, so come and discover this farmhouse of 162 m2 inhabitant currently being renovated but which remains habitable throughout due to the large rooms it has and those in a relaxing and unobstructed environment. It is located 5 minutes from the first village with the basic necessities (doctor's office, primary school, pharmacy, butcher's shop, pizzeria, grocery store, retirement home, etc.). From this first village, access is via the RN141 expressway towards Cognac at 25 minutes, passing through Jarnac at 15 minutes, and towards Angoulême at 27 minutes. For the good this one ci offers you: Located on a plot of 5202 m2 of land, part of which can be built and with numerous outbuildings. For the outbuildings you will find two very large hangars (198 m2 and 140 m2) of which one with 2 boxes for storage, a caterpillar, an old cellar with vat room and with a courtyard on the front, a technical room for the location of the recently installed heat pump operating with solar panels producing only for water hot water and a workshop. For the living area you have a large living room with bay window with the kitchen area equipped with a central island with sink, followed by a dining room area, and a room which can be used for relaxation or other purposes with a room upstairs being renovated for an office or master bedroom, a storeroom opening onto the grounds at the back with a water point, a large living room with an insert, an entrance main giving access to the first floor, Upstairs; a landing giving access to the attic which is covered with good thickness pulsed wool, a bathroom with walk-in shower + a toilet and a double sink unit, a towel dryer, a corridor where there are 4 rooms (11.44 m2, 11.22 m2, 10.18 m2, 13.48 m2) For the technical side: the openings are PVC double-glazed and single-glazed wood for some, heating by cast iron stove and insert, the 380 is installed for large equipment, the property tax is 527 ?, sanitation is a non-compliant septic tank with supporting estimate, a well which could be connected to the house, reserve of water. DPE: 250 (E), 7 (B) Estimated annual energy costs for housing between 1410? and 1960? /year subscription included For any other additional information, do not hesitate to contact me on 06 50 42 11 06. Les informations sur les risques auxquels ce bien est exposé sont disponibles sur le site Géorisques : www.georisques.gouv.fr