DIE BILDER WERDEN GELADEN…
Häuser & einzelhäuser zum Verkauf in Quévert
499.600 EUR
Häuser & Einzelhäuser (Zum Verkauf)
Aktenzeichen:
FFPA-T79488
/ 177159
Aktenzeichen:
FFPA-T79488
Land:
FR
Stadt:
Quevert
Postleitzahl:
22100
Kategorie:
Wohnsitze
Anzeigentyp:
Zum Verkauf
Immobilientyp:
Häuser & Einzelhäuser
Immobilien-Subtyp:
Villa
Luxus:
Ja
Größe der Immobilie :
252 m²
Größe des Grundstücks:
7.450 m²
Zimmer:
12
Schlafzimmer:
5
Badezimmer:
2
WC:
3
Ausgestattete Küche:
Ja
Energieverbrauch:
249
Treibhausgasemissionen:
8
Parkplätze:
1
Terasse:
Ja
Keller:
Ja
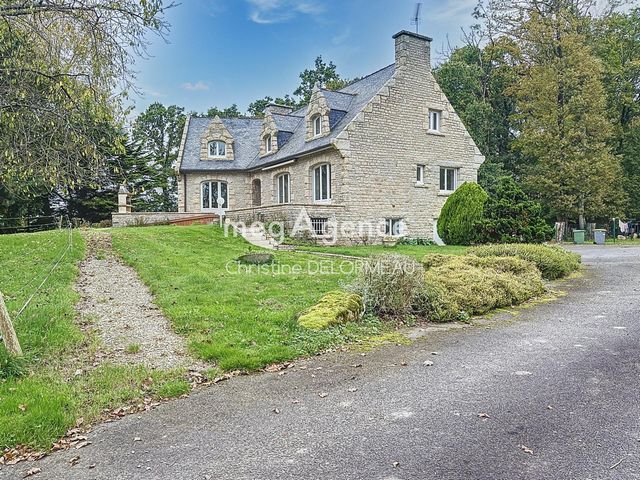
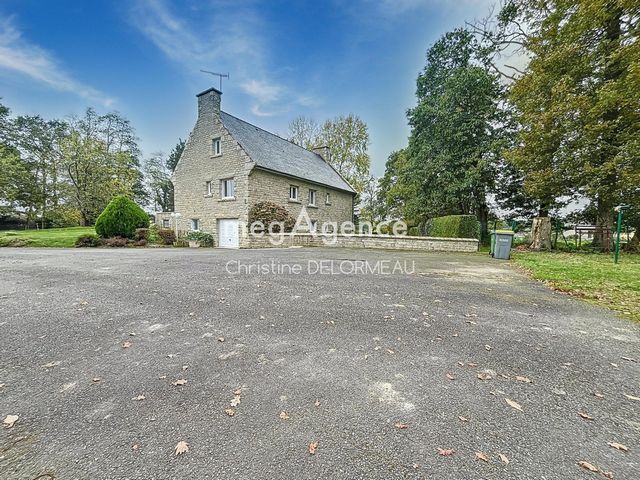

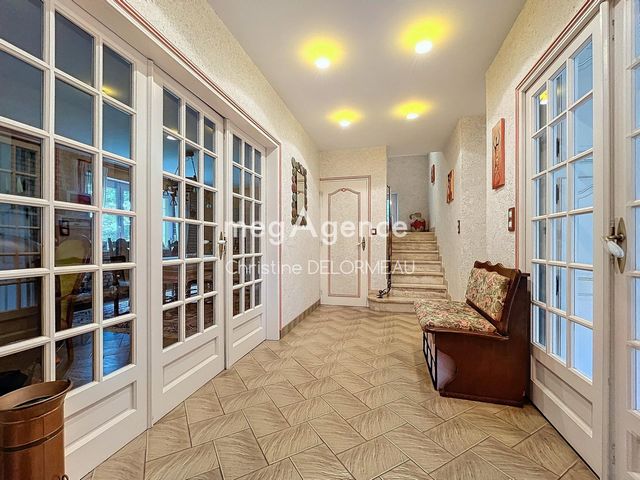
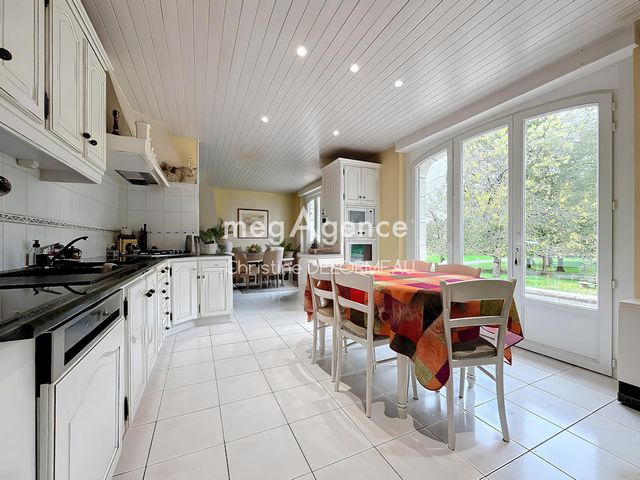
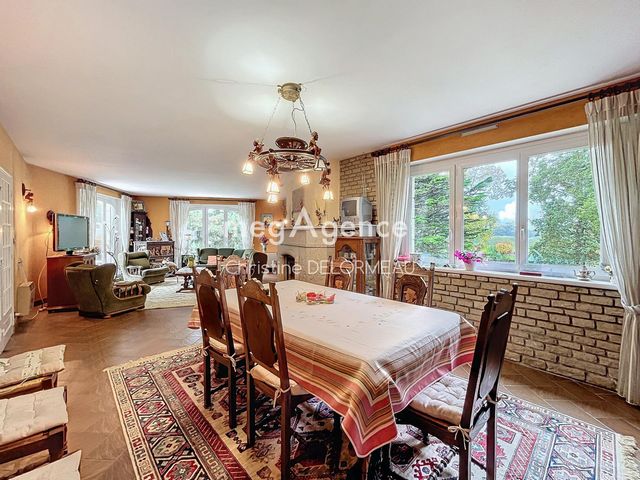
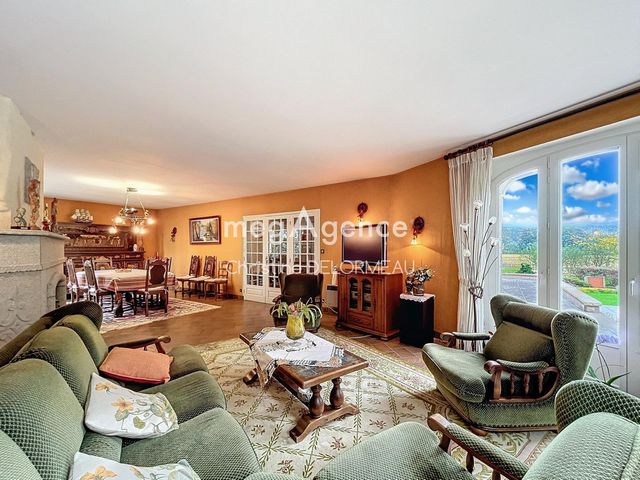
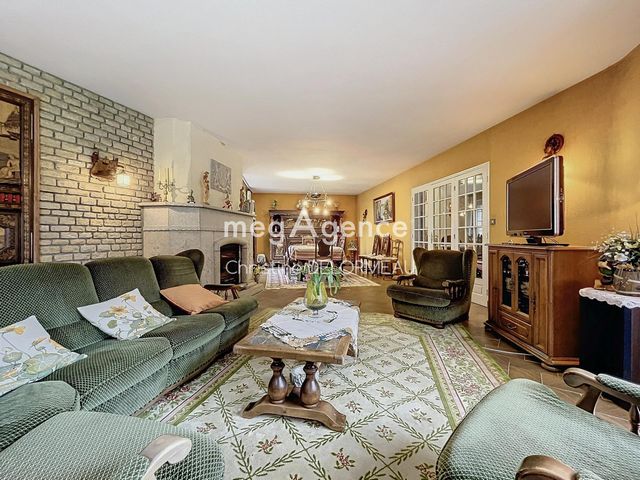
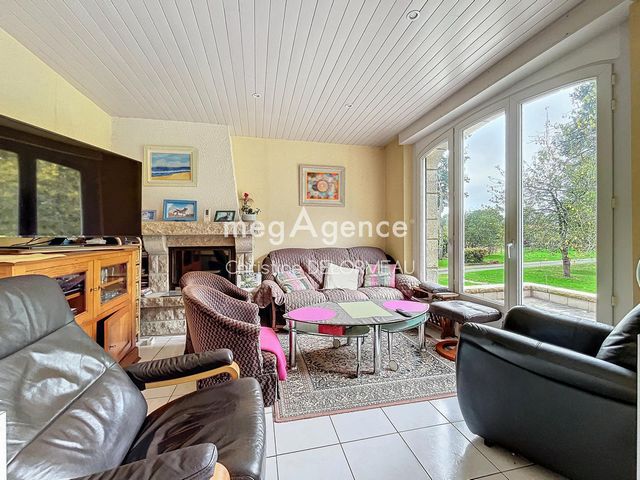
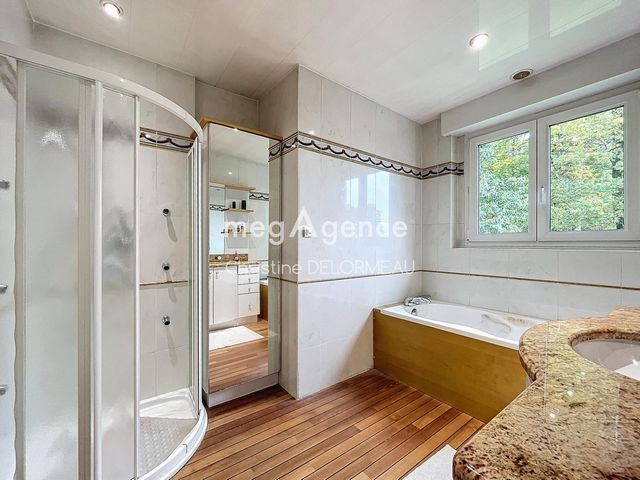
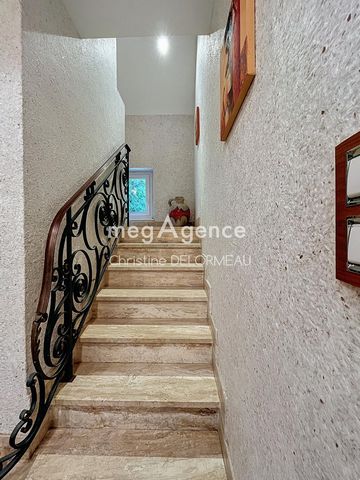
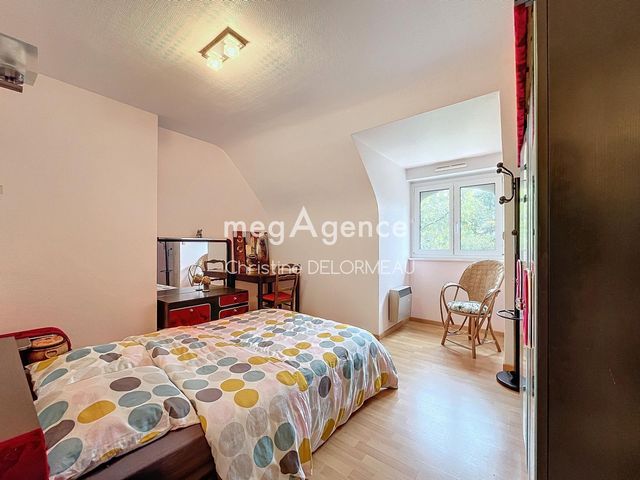
An automatic gate opens onto a tarmac driveway that leads to the majestic house and its granite facades, its natural slate roof, its large terrace and its numerous parking spaces.
The 252 m² house (360 m2 usable) consists of 12 rooms including 5 bedrooms, 2 bathrooms, 2 toilets, a bright reception room with a carved granite fireplace, a fitted and equipped kitchen that opens onto a 2nd living room, 1 laundry room, 1 dressing room, 2 attics. This house offers a 2nd private parking outside the park and independent access to 2 offices, to possibly consider a commercial activity and receive customers.
In the basement, there is also a garage, a laundry room, a 3rd toilet, storage rooms, a cellar and a workshop.
It is possible to acquire approximately 1.5 hectares more and a building of approximately 300 m2. Mehr anzeigen Weniger anzeigen À Quévert (22100), à 5 minutes de Dinan, 20 minutes de Saint-Malo et de la mer, cette propriété offre une vue dégagée sans vis-à-vis sur un parc paysager clos d'environ 7500 m2 aux arbres magnifiques. Bénéficiant d'une exposition sud-ouest, elle propose un environnement verdoyant, idéal pour les amoureux de la nature tout en étant à proximité des commodités.
Un portail automatique s'ouvre sur une allée bitumée qui conduit jusqu'à la maison majestueuse et ses façades de granit, son toit en ardoises naturelles, sa grande terrasse et ses nombreuses places de parking.
La maison de 252 m² (360 m2 utiles) se compose de 12 pièces dont 5 chambres, 2 salles de bain dont une balnéo, 2 WC, un séjour de réception lumineux avec cheminée sculptée en granit, une cuisine aménagée et équipée qui ouvre sur un 2e salon avec cheminée, 1 lingerie, 1 dressing, 2 greniers.
Cette maison propose un 2e parking privatif à l'extérieur du parc et un accès indépendant à 2 bureaux, pour envisager éventuellement une activité commerciale et recevoir de la clientèle.
Au sous-sol, on trouve également un garage, une buanderie, un 3e WC, des pièces de rangement, une cave et un atelier.
Il est possible d'acquérir environ 1,5 hectare de plus et un bâtiment d'environ 300 m2, avec accès indépendant.Les informations sur les risques auxquels ce bien est exposé sont disponibles sur le site Géorisques : www.georisques.gouv.fr
Prix de vente honoraires d'agence inclus : 499 600 €
Prix de vente hors honoraires d'agence : 478 000 €
Honoraires charge acquéreur : 21 600 € soit 4,52 % TTC de la valeur du bien hors honorairesContactez votre consultant megAgence : Christine DELORMEAU, Tél. : 0615302731, - EI - Agent commercial immatriculé au RSAC de SAINT-MALO sous le numéro 401279229 In Quévert (22100), 5 minutes from Dinan, 20 minutes from Saint-Malo and the sea, this property offers an unobstructed view without vis-à-vis on an enclosed landscaped park of approximately 7500 m2 with magnificent trees. Benefiting from a south-west exposure, it offers a green environment, ideal for nature lovers while being close to amenities.
An automatic gate opens onto a tarmac driveway that leads to the majestic house and its granite facades, its natural slate roof, its large terrace and its numerous parking spaces.
The 252 m² house (360 m2 usable) consists of 12 rooms including 5 bedrooms, 2 bathrooms, 2 toilets, a bright reception room with a carved granite fireplace, a fitted and equipped kitchen that opens onto a 2nd living room, 1 laundry room, 1 dressing room, 2 attics. This house offers a 2nd private parking outside the park and independent access to 2 offices, to possibly consider a commercial activity and receive customers.
In the basement, there is also a garage, a laundry room, a 3rd toilet, storage rooms, a cellar and a workshop.
It is possible to acquire approximately 1.5 hectares more and a building of approximately 300 m2.