3 Ba
DIE BILDER WERDEN GELADEN…
Häuser & Einzelhäuser (Zum Verkauf)
5 Ba
4 Schla
Grund 920 m²
Aktenzeichen:
EDEN-T99999270
/ 99999270
Aktenzeichen:
EDEN-T99999270
Land:
AU
Stadt:
Safety Beach
Postleitzahl:
3936
Kategorie:
Wohnsitze
Anzeigentyp:
Zum Verkauf
Immobilientyp:
Häuser & Einzelhäuser
Größe des Grundstücks:
920 m²
Schlafzimmer:
5
Badezimmer:
4
Garagen:
1
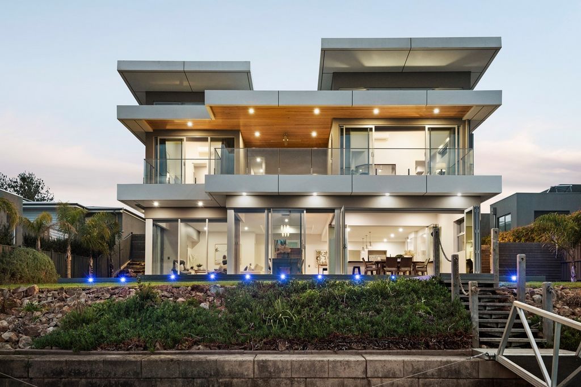

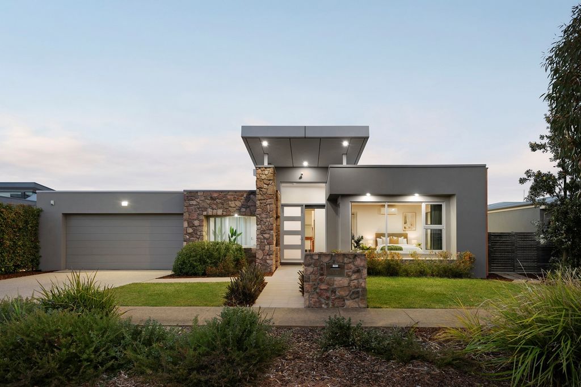
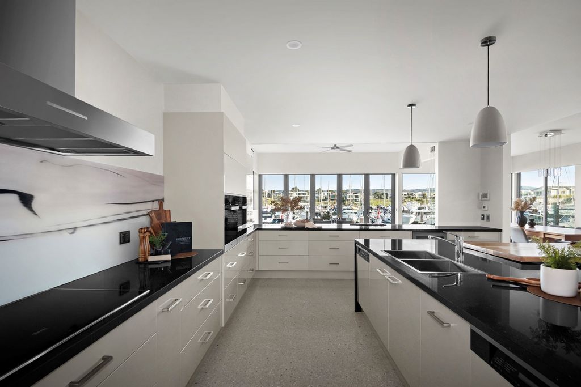

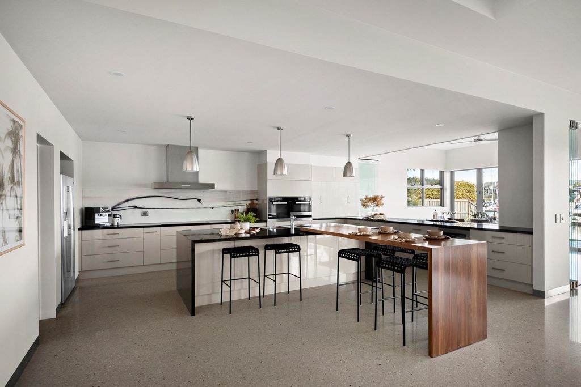
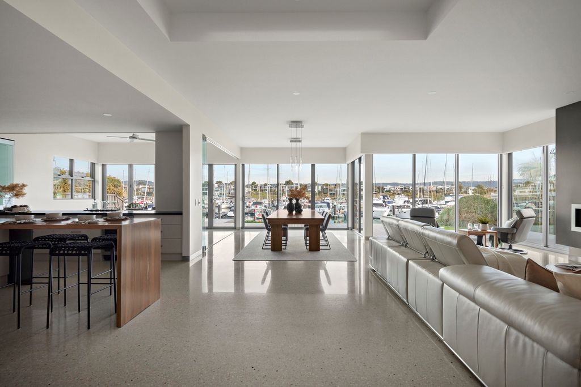
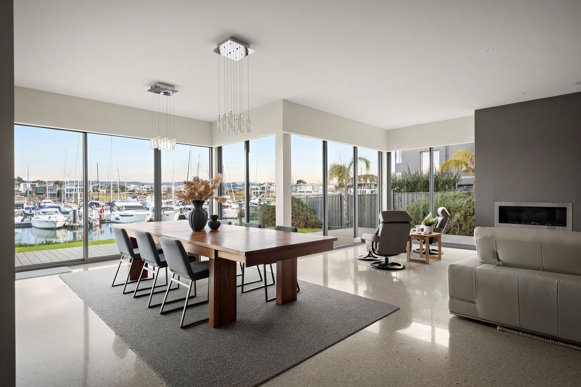
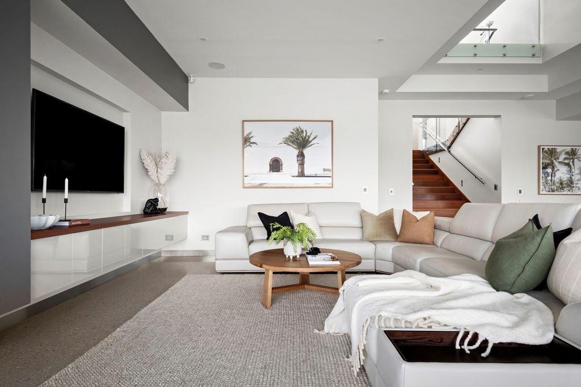
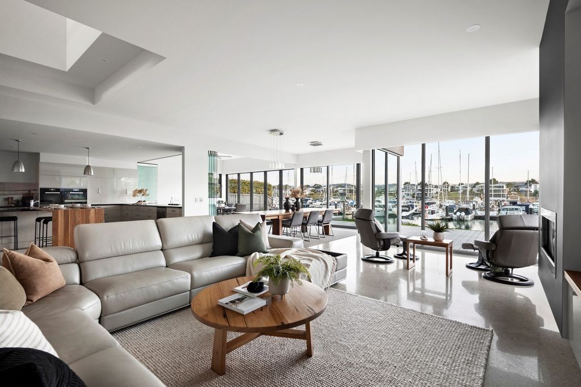
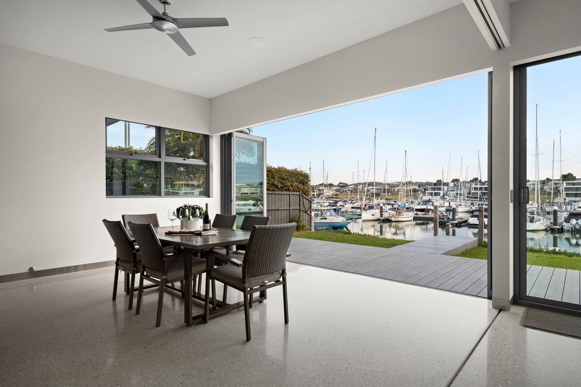

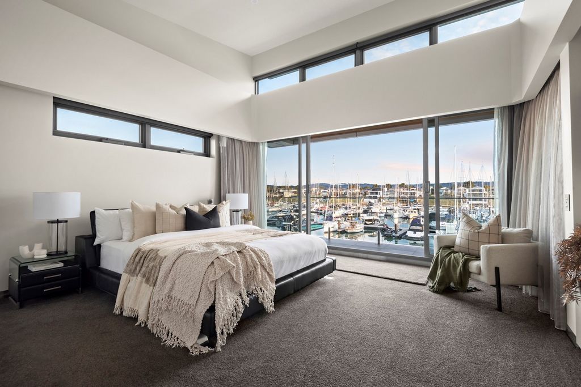

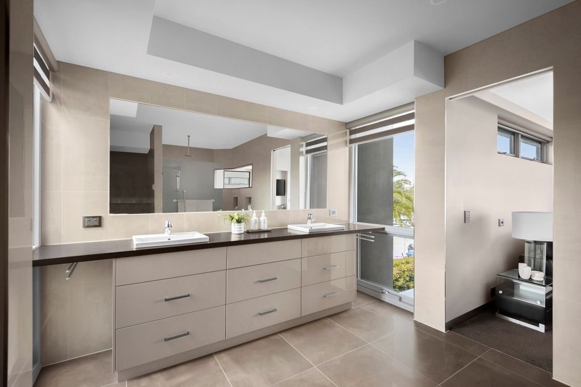

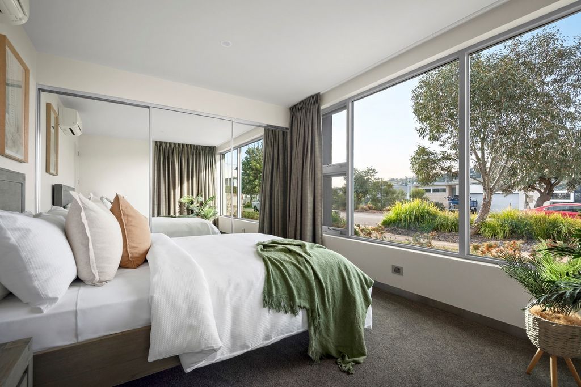

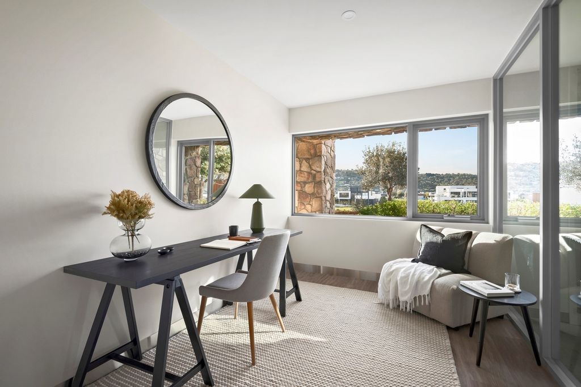
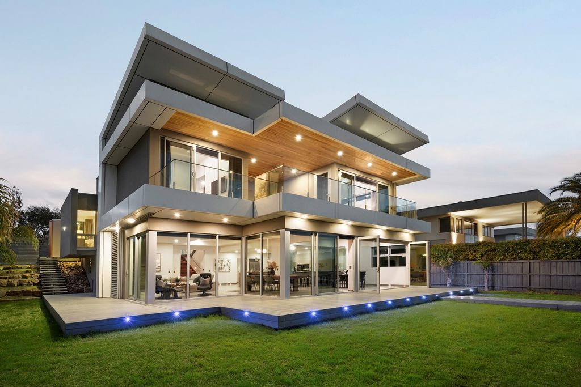
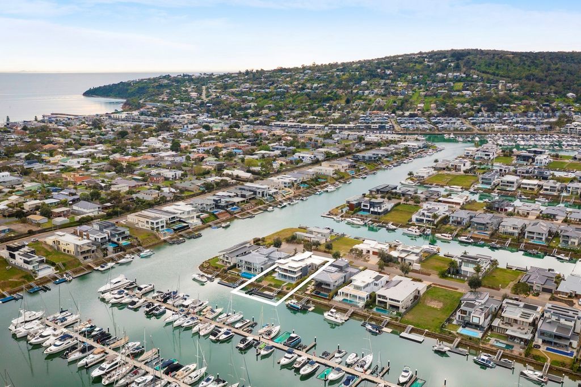

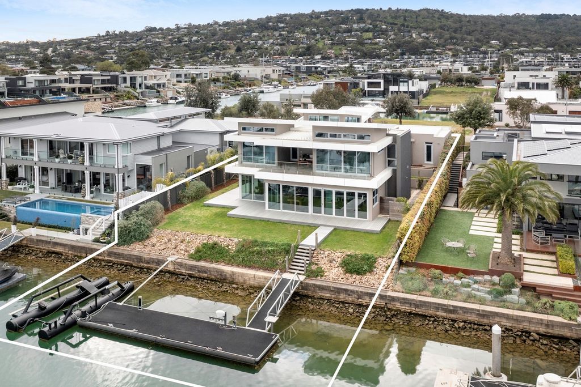
Diese atemberaubende, von Architekten entworfene Residenz ist ein raffinierter Ausdruck zeitgenössischer Schönheit am Wasser und eine Klasse für sich, mit einer beispielhaften Darstellung von Qualität, dezentem Luxus und spektakulären Proportionen. Beneidenswert gelegen mit einem privaten 12-Meter-Liegeplatz und einer außergewöhnlichen Architektur, die den Blick auf das Wasser und die Berge optimal nutzt, verbindet es nahtlos Innen- und Außenleben und schafft ein idyllisches Lock-and-Leave-Yachthafen-Refugium, das seinesgleichen sucht.
Fesselnde Proportionen werden durch direkte Wassersichtlinien von jeder Ebene definiert, angeführt von einem großen Eingangsfoyer, das ein unglaubliches Split-Level-Layout einführt, in dem wachsende Familien oder Urlaubsgäste mit fünf luxuriösen Schlafzimmern und vier atemberaubenden Badezimmern versorgt werden. Die opulente Hauptsuite und die Gästesuite in den oberen Etagen bieten von einem überdachten Balkon aus einen atemberaubenden Blick auf den Yachthafen. Die Master-Suite verfügt über ein luxuriöses Stein-Doppelwaschbecken mit eigenem Bad, einer offenen Dusche mit Blick auf das Wasser, einer Küchenzeile und einem geräumigen begehbaren Bademantel sowie einer speziellen Gegensprechanlage. Die Gästesuite oder der zweite Master verfügt über ein eigenes Bad und einen begehbaren Bademantel.
Drei weitere Schlafzimmer bieten ausreichend Platz für die ganze Familie, ergänzt durch zwei weitere luxuriöse Badezimmer. Ein Theater mit einer Sternenlichtdecke ist der perfekte Ort, um sich dem neuesten Hollywood-Film hinzugeben, während der Bereich des Entertainers im Erdgeschoss die Freizeit mit nahtlosen Wohn- und Essbereichen im Innen- und Außenbereich auf ein neues Niveau hebt. Polierte Betonböden und Wandverglasungen bilden die Kulisse für eine Premium-Küche mit Steinbänken, integrierten Miele-Geräten, einem Vintec-Weinkühlschrank und einer Butler-Speisekammer. Der weitläufige Wohnbereich mit Gaskamin öffnet sich zu einer vielseitigen Terrasse im Freien, die durch Falttüren zu den angelegten Gärten zwischen offenem Sommerwohnen und geschlossener Winterwärme wechselt.
Eine lange Liste von Ausstattungsmerkmalen umfasst eine Split-System-Klimaanlage, Fußbodenheizung (Erdgeschoss und Badezimmer), eine doppelte Ferngarage mit angrenzendem eingerichtetem Arbeitszimmer, eine große Wäscherei, Doppelverglasung, Landschaftswassertanks x2, Alarmanlage, CCTV und Video-Gegensprechanlage.
Grundstücksgröße: ca. 920 m² Mehr anzeigen Weniger anzeigen INSPECTION BY APPOINTMENT
A refined expression of contemporary waterfront beauty, this breathtaking architect-designed residence is in a class of its own, with an exemplary display of quality, understated luxury and spectacular proportions. Enviably positioned with a private 12m berth and extraordinary architecture that makes the most of the water and mountain views, it seamlessly blends indoor and outdoor living, creating an idyllic lock-and-leave marina sanctuary that is second to none.
Captivating proportions are defined by direct water sightlines from every level, led by a grand entrance foyer that introduces an incredible split-level layout, where growing families or holidaying guests are catered to with five luxe bedrooms and four stunning bathrooms. The opulent main suite and guest suite on the upper levels offer sweeping marina views from a full-width, covered balcony. The master suite boasts a luxurious stone dual-vanity ensuite, featuring an open shower with a waterfront aspect, a kitchenette, and an expansive walk-in robe, and a dedicated intercom system. The guest suite or second master, includes an ensuite and walk in robe.
Three additional bedrooms provide ample space for the entire family, supplemented by two additional luxe bathrooms. A theatre with a starlight ceiling is the perfect spot to indulge in the latest Hollywood release, whilst the ground floor entertainer's domain takes leisure to new heights with seamless indoor-outdoor living and dining areas. Polished concrete floors and wall-to-wall glazing set the stage for a premium kitchen featuring stone benches, integrated Miele appliances, a Vintec wine fridge, and a butler's pantry. With a gas log fire, the expansive living area opens to a versatile alfresco terrace, transitioning between open summer living and enclosed winter warmth through bi-fold doors to the landscaped gardens.
A long list of appointments includes split system air-conditioning, sub-floor heating (ground floor and bathrooms), a double remote garage with an adjacent fitted home office, large laundry, double glazing, landscape water tanks x2, alarm, CCTV and video intercom.
Land size: 920sqm (approx). ОСМОТР ПО ПРЕДВАРИТЕЛЬНОЙ ЗАПИСИ
Утонченное выражение современной красоты набережной, эта захватывающая дух резиденция, спроектированная архитектором, находится в своем собственном классе, с образцовой демонстрацией качества, сдержанной роскоши и впечатляющих пропорций. Завидное расположение с частным 12-метровым причалом и необычной архитектурой, которая максимально использует вид на воду и горы, он органично сочетает в себе внутреннюю и внешнюю жизнь, создавая идиллическое святилище для пристани для яхт, которому нет равных.
Завораживающие пропорции определяются прямыми водными линиями с каждого уровня, во главе с большим входным фойе, которое представляет собой невероятную двухуровневую планировку, где растущие семьи или отдыхающие гости обслуживаются пятью роскошными спальнями и четырьмя потрясающими ванными комнатами. Из роскошного главного люкса и гостевого люкса на верхних уровнях открывается потрясающий вид на пристань для яхт с крытого балкона во всю ширину. Главная спальня может похвастаться роскошной каменной ванной комнатой с двумя раковинами, открытой душевой кабиной с видом на воду, мини-кухней и просторной гардеробной, а также специальной системой внутренней связи. Гостевая каюта или вторая главная каюта включает в себя ванную комнату и гардеробную.
Три дополнительные спальни обеспечивают достаточно места для всей семьи, а также две дополнительные роскошные ванные комнаты. Театр со звездным потолком - идеальное место, чтобы побаловать себя последними голливудскими новинками, в то время как зона развлечений на первом этаже поднимает досуг на новую высоту благодаря бесшовной гостиной и столовой в помещении и на открытом воздухе. Полированные бетонные полы и остекление от стены до стены создают основу для кухни премиум-класса с каменными скамьями, встроенной техникой Miele, винным холодильником Vintec и кладовой дворецкого. Просторная гостиная с газовым камином выходит на универсальную террасу на свежем воздухе, переходя от открытой летней жизни к закрытому зимнему теплу через двустворчатые двери в ландшафтные сады.
Длинный список назначений включает в себя сплит-систему кондиционирования воздуха, полы с подогревом (первый этаж и ванные комнаты), двойной удаленный гараж с прилегающим оборудованным домашним офисом, большую прачечную, двойное остекление, ландшафтные резервуары для воды x2, сигнализацию, видеонаблюдение и видеодомофон.
Площадь участка: 920 кв.м (приблизительно). INSPECCIÓN CON CITA PREVIA
Una expresión refinada de la belleza contemporánea frente al mar, esta impresionante residencia diseñada por un arquitecto es única en su clase, con una muestra ejemplar de calidad, lujo discreto y proporciones espectaculares. Con una ubicación envidiable, con un amarre privado de 12 metros y una arquitectura extraordinaria que aprovecha al máximo las vistas al agua y a la montaña, combina a la perfección la vida interior y exterior, creando un idílico santuario deportivo que es insuperable.
Las proporciones cautivadoras están definidas por las líneas de visión directas del agua desde todos los niveles, lideradas por un gran vestíbulo de entrada que presenta un increíble diseño de dos niveles, donde las familias en crecimiento o los huéspedes de vacaciones son atendidos con cinco habitaciones de lujo y cuatro baños impresionantes. La opulenta suite principal y la suite de invitados en los niveles superiores ofrecen amplias vistas al puerto deportivo desde un balcón cubierto de ancho completo. La suite principal cuenta con un lujoso baño de doble tocador de piedra, con una ducha abierta con un aspecto frente al mar, una pequeña cocina y un amplio vestidor, y un sistema de intercomunicación dedicado. La suite de invitados o segunda principal, incluye un baño privado y un vestidor.
Tres dormitorios adicionales ofrecen un amplio espacio para toda la familia, complementado por dos baños de lujo adicionales. Un teatro con un techo a la luz de las estrellas es el lugar perfecto para disfrutar de la última película de Hollywood, mientras que el dominio del artista de la planta baja lleva el ocio a nuevas alturas con áreas de estar y comedor interiores y exteriores sin interrupciones. Los pisos de concreto pulido y el acristalamiento de pared a pared preparan el escenario para una cocina premium con bancos de piedra, electrodomésticos Miele integrados, una nevera para vinos Vintec y una despensa de mayordomo. Con una chimenea de leña de gas, la amplia sala de estar se abre a una versátil terraza al aire libre, que pasa entre la vida de verano abierta y el calor invernal cerrado a través de puertas plegables a los jardines.
Una larga lista de citas incluye aire acondicionado de sistema dividido, calefacción por suelo radiante (planta baja y baños), un garaje remoto doble con una oficina en casa equipada adyacente, lavandería grande, doble acristalamiento, tanques de agua de jardín x2, alarma, CCTV y video portero.
Tamaño del terreno: 920 metros cuadrados (aprox.). INSPEKTION NACH VEREINBARUNG
Diese atemberaubende, von Architekten entworfene Residenz ist ein raffinierter Ausdruck zeitgenössischer Schönheit am Wasser und eine Klasse für sich, mit einer beispielhaften Darstellung von Qualität, dezentem Luxus und spektakulären Proportionen. Beneidenswert gelegen mit einem privaten 12-Meter-Liegeplatz und einer außergewöhnlichen Architektur, die den Blick auf das Wasser und die Berge optimal nutzt, verbindet es nahtlos Innen- und Außenleben und schafft ein idyllisches Lock-and-Leave-Yachthafen-Refugium, das seinesgleichen sucht.
Fesselnde Proportionen werden durch direkte Wassersichtlinien von jeder Ebene definiert, angeführt von einem großen Eingangsfoyer, das ein unglaubliches Split-Level-Layout einführt, in dem wachsende Familien oder Urlaubsgäste mit fünf luxuriösen Schlafzimmern und vier atemberaubenden Badezimmern versorgt werden. Die opulente Hauptsuite und die Gästesuite in den oberen Etagen bieten von einem überdachten Balkon aus einen atemberaubenden Blick auf den Yachthafen. Die Master-Suite verfügt über ein luxuriöses Stein-Doppelwaschbecken mit eigenem Bad, einer offenen Dusche mit Blick auf das Wasser, einer Küchenzeile und einem geräumigen begehbaren Bademantel sowie einer speziellen Gegensprechanlage. Die Gästesuite oder der zweite Master verfügt über ein eigenes Bad und einen begehbaren Bademantel.
Drei weitere Schlafzimmer bieten ausreichend Platz für die ganze Familie, ergänzt durch zwei weitere luxuriöse Badezimmer. Ein Theater mit einer Sternenlichtdecke ist der perfekte Ort, um sich dem neuesten Hollywood-Film hinzugeben, während der Bereich des Entertainers im Erdgeschoss die Freizeit mit nahtlosen Wohn- und Essbereichen im Innen- und Außenbereich auf ein neues Niveau hebt. Polierte Betonböden und Wandverglasungen bilden die Kulisse für eine Premium-Küche mit Steinbänken, integrierten Miele-Geräten, einem Vintec-Weinkühlschrank und einer Butler-Speisekammer. Der weitläufige Wohnbereich mit Gaskamin öffnet sich zu einer vielseitigen Terrasse im Freien, die durch Falttüren zu den angelegten Gärten zwischen offenem Sommerwohnen und geschlossener Winterwärme wechselt.
Eine lange Liste von Ausstattungsmerkmalen umfasst eine Split-System-Klimaanlage, Fußbodenheizung (Erdgeschoss und Badezimmer), eine doppelte Ferngarage mit angrenzendem eingerichtetem Arbeitszimmer, eine große Wäscherei, Doppelverglasung, Landschaftswassertanks x2, Alarmanlage, CCTV und Video-Gegensprechanlage.
Grundstücksgröße: ca. 920 m² INSPECTION SUR RENDEZ-VOUS
Expression raffinée de la beauté contemporaine du front de mer, cette résidence d’architecte à couper le souffle est dans une classe à part, avec une démonstration exemplaire de qualité, de luxe discret et de proportions spectaculaires. Idéalement situé avec une couchette privée de 12 m et une architecture extraordinaire qui tire le meilleur parti de l’eau et de la vue sur la montagne, il mélange parfaitement la vie intérieure et extérieure, créant un sanctuaire de marina idyllique qui n’a pas son pareil.
Des proportions captivantes sont définies par une vue directe sur l’eau depuis chaque niveau, menée par un grand hall d’entrée qui introduit une incroyable disposition sur deux niveaux, où les familles grandissantes ou les vacanciers sont pris en charge avec cinq chambres luxueuses et quatre superbes salles de bains. L’opulente suite principale et la suite d’invités aux niveaux supérieurs offrent une vue imprenable sur la marina depuis un balcon couvert pleine largeur. La suite principale dispose d’une luxueuse salle de bains privative en pierre, avec une douche ouverte avec vue sur le front de mer, une kitchenette et un vaste dressing, ainsi qu’un système d’interphone dédié. La suite d’invités ou deuxième chambre principale, comprend une salle de bains privative et un peignoir.
Trois chambres supplémentaires offrent amplement d’espace pour toute la famille, complétées par deux salles de bains de luxe supplémentaires. Un théâtre avec un plafond étoilé est l’endroit idéal pour se livrer à la dernière sortie hollywoodienne, tandis que le domaine des artistes du rez-de-chaussée porte les loisirs à de nouveaux sommets avec des espaces de vie et de salle à manger intérieurs-extérieurs sans couture. Les sols en béton poli et le vitrage mur à mur préparent le terrain pour une cuisine haut de gamme avec des bancs en pierre, des appareils Miele intégrés, un réfrigérateur à vin Vintec et un garde-manger de majordome. Avec un feu de bois à gaz, le vaste espace de vie s’ouvre sur une terrasse en plein air polyvalente, passant de la vie estivale ouverte à la chaleur hivernale fermée grâce à des portes pliantes donnant sur les jardins paysagers.
Une longue liste de rendez-vous comprend la climatisation à système split, le chauffage par le sous-sol (rez-de-chaussée et salles de bains), un garage double à distance avec un bureau à domicile adjacent équipé, une grande buanderie, un double vitrage, des réservoirs d’eau paysagers x2, une alarme, un système de vidéosurveillance et un interphone vidéo.
Superficie du terrain : 920 m² (environ). ΕΠΙΘΕΏΡΗΣΗ ΚΑΤΌΠΙΝ ΡΑΝΤΕΒΟΎ
Μια εκλεπτυσμένη έκφραση της σύγχρονης ομορφιάς της προκυμαίας, αυτή η εκπληκτική κατοικία σχεδιασμένη από αρχιτέκτονες είναι σε μια κατηγορία από μόνη της, με υποδειγματική επίδειξη ποιότητας, διακριτικής πολυτέλειας και θεαματικών αναλογιών. Αξιοζήλευτα τοποθετημένο με ιδιωτική κουκέτα 12 μέτρων και εξαιρετική αρχιτεκτονική που αξιοποιεί στο έπακρο τη θέα στο νερό και το βουνό, συνδυάζει άψογα εσωτερική και εξωτερική διαβίωση, δημιουργώντας ένα ειδυλλιακό καταφύγιο μαρίνας που δεν υστερεί σε κανέναν.
Οι σαγηνευτικές αναλογίες ορίζονται από άμεσες γραμμές θέασης νερού από κάθε επίπεδο, με επικεφαλής ένα μεγάλο φουαγιέ εισόδου που εισάγει μια απίστευτη διάταξη χωριστών επιπέδων, όπου οι αναπτυσσόμενες οικογένειες ή οι επισκέπτες διακοπών εξυπηρετούνται με πέντε πολυτελή υπνοδωμάτια και τέσσερα εκπληκτικά μπάνια. Η πολυτελής κύρια σουίτα και η σουίτα επισκεπτών στα ανώτερα επίπεδα προσφέρουν εκπληκτική θέα στη μαρίνα από ένα σκεπαστό μπαλκόνι πλήρους πλάτους. Η κύρια σουίτα διαθέτει πολυτελές πέτρινο ιδιωτικό μπάνιο διπλού νιπτήρα, με ανοιχτό ντους με θέα στη θάλασσα, μικρή κουζίνα, μεγάλη μπουρνούζι και ειδικό σύστημα ενδοεπικοινωνίας. Η σουίτα επισκεπτών ή ο δεύτερος πλοίαρχος, περιλαμβάνει ιδιωτικό μπάνιο και ρόμπα.
Τρία επιπλέον υπνοδωμάτια παρέχουν άφθονο χώρο για όλη την οικογένεια, που συμπληρώνεται από δύο επιπλέον πολυτελή μπάνια. Ένα θέατρο με οροφή υπό το φως των αστεριών είναι το ιδανικό σημείο για να απολαύσετε την τελευταία κυκλοφορία του Χόλιγουντ, ενώ ο τομέας του διασκεδαστή στο ισόγειο ανεβάζει τον ελεύθερο χρόνο σε νέα ύψη με απρόσκοπτους εσωτερικούς και εξωτερικούς χώρους καθιστικού και τραπεζαρίας. Τα γυαλισμένα τσιμεντένια δάπεδα και τα τζάμια από τοίχο σε τοίχο δημιουργούν το σκηνικό για μια premium κουζίνα με πέτρινους πάγκους, ενσωματωμένες συσκευές Miele, ψυγείο κρασιού Vintec και ντουλάπι μπάτλερ. Με τζάκι αερίου, το ευρύχωρο σαλόνι ανοίγει σε μια ευέλικτη υπαίθρια βεράντα, μεταβαίνοντας μεταξύ ανοιχτής καλοκαιρινής διαβίωσης και κλειστής χειμερινής ζεστασιάς μέσω διπλών θυρών στους διαμορφωμένους κήπους.
Ένας μακρύς κατάλογος ραντεβού περιλαμβάνει κλιματισμό διαιρούμενου συστήματος, ενδοδαπέδια θέρμανση (ισόγειο και μπάνια), διπλό απομακρυσμένο γκαράζ με παρακείμενο εντοιχισμένο γραφείο στο σπίτι, μεγάλο πλυντήριο, διπλά τζάμια, δεξαμενές νερού τοπίου x2, συναγερμό, CCTV και ενδοεπικοινωνία.
Εμβαδόν οικοπέδου: 920τμ (περίπου). SOPRALLUOGO SU APPUNTAMENTO
Raffinata espressione della bellezza contemporanea del lungomare, questa residenza mozzafiato progettata da un architetto è di una classe a sé stante, con un'esemplare dimostrazione di qualità, lusso sobrio e proporzioni spettacolari. Situato in una posizione invidiabile, con un ormeggio privato di 12 metri e un'architettura straordinaria che sfrutta al massimo la vista sull'acqua e sulle montagne, fonde perfettamente la vita interna ed esterna, creando un idilliaco santuario del porto turistico che non è secondo a nessuno.
Le proporzioni accattivanti sono definite da linee di vista dirette sull'acqua da ogni livello, guidate da un grande foyer d'ingresso che introduce un incredibile layout su due livelli, dove le famiglie in crescita o gli ospiti in vacanza sono soddisfatti con cinque camere da letto di lusso e quattro splendidi bagni. L'opulenta suite principale e la suite per gli ospiti ai piani superiori offrono ampie vedute del porto turistico da un balcone coperto a tutta larghezza. La suite padronale vanta un lussuoso bagno privato con doppio lavabo in pietra, dotato di doccia aperta con vista sul lungomare, angolo cottura e ampia cabina armadio e un sistema di citofono dedicato. La suite per gli ospiti, o secondo master, include un bagno privato e una cabina armadio.
Tre camere da letto aggiuntive offrono ampio spazio per tutta la famiglia, integrate da due bagni di lusso aggiuntivi. Un teatro con un soffitto a luci stellari è il luogo perfetto per concedersi l'ultima uscita di Hollywood, mentre il dominio dell'intrattenitore al piano terra porta il tempo libero a nuovi livelli con zone giorno e pranzo interne ed esterne senza soluzione di continuità. I pavimenti in cemento lucido e le vetrate da parete a parete fanno da sfondo a una cucina di alta qualità con panche in pietra, elettrodomestici Miele integrati, un frigorifero per vini Vintec e una dispensa del maggiordomo. Con un caminetto a gas, l'ampia zona giorno si apre su una versatile terrazza all'aperto, che passa dalla vita estiva aperta al calore invernale chiuso attraverso porte a soffietto ai giardini paesaggistici.
Una lunga lista di appuntamenti include aria condizionata con sistema split, riscaldamento a pavimento (piano terra e bagni), un doppio garage remoto con un ufficio adiacente attrezzato, ampia lavanderia, doppi vetri, serbatoi d'acqua paesaggistici x2, allarme, telecamere a circuito chiuso e videocitofono.
Superficie terreno: 920mq (circa). INSPEKCJA PO WCZEŚNIEJSZYM UMÓWIENIU SIĘ
Wyrafinowana ekspresja współczesnego piękna nabrzeża, ta zapierająca dech w piersiach rezydencja zaprojektowana przez architekta jest klasą samą w sobie, z wzorowym pokazem jakości, dyskretnym luksusem i spektakularnymi proporcjami. Godny pozazdroszczenia usytuowany z prywatnym 12-metrowym miejscem do cumowania i niezwykłą architekturą, która w pełni wykorzystuje widoki na wodę i góry, płynnie łączy życie wewnątrz i na zewnątrz, tworząc idylliczną przystań z blokadą i wyjściem, która nie ma sobie równych.
Urzekające proporcje są definiowane przez bezpośrednie linie wodne z każdego poziomu, prowadzone przez wielkie foyer wejściowe, które wprowadza niesamowity dwupoziomowy układ, w którym rosnące rodziny lub goście na wakacjach mają do dyspozycji pięć luksusowych sypialni i cztery wspaniałe łazienki. Z bogatego apartamentu głównego i apartamentu gościnnego na wyższych poziomach roztacza się wspaniały widok na przystań z zadaszonego balkonu o pełnej szerokości. Główny apartament dysponuje luksusową kamienną łazienką z dwiema umywalkami, otwartą kabiną prysznicową od strony nabrzeża, aneksem kuchennym i obszernym szlafrokiem oraz dedykowanym systemem domofonowym. Apartament gościnny lub drugi mistrz obejmuje łazienkę i spacer w szlafroku.
Trzy dodatkowe sypialnie zapewniają dużo miejsca dla całej rodziny, uzupełnione o dwie dodatkowe luksusowe łazienki. Teatr z sufitem w kształcie gwiazd to idealne miejsce, aby oddać się najnowszej hollywoodzkiej premierze, podczas gdy domena artystów na parterze przenosi wypoczynek na nowy poziom dzięki bezszwowym salonom i jadalniom wewnątrz i na zewnątrz. Polerowane betonowe podłogi i przeszklenia od ściany do ściany tworzą scenę dla wysokiej jakości kuchni z kamiennymi ławkami, zintegrowanymi urządzeniami Miele, lodówką na wino Vintec i spiżarnią lokaja. Rozległa część dzienna z kominkiem gazowym otwiera się na wszechstronny taras na świeżym powietrzu, przechodząc między otwartym letnim życiem a zamkniętym zimowym ciepłem przez dwuskrzydłowe drzwi do ogrodów krajobrazowych.
Długa lista spotkań obejmuje klimatyzację w systemie dzielonym, ogrzewanie podłogowe (parter i łazienki), podwójny garaż z przyległym wyposażonym biurem domowym, dużą pralnię, podwójne szyby, poziome zbiorniki na wodę x2, alarm, CCTV i wideodomofon.
Powierzchnia działki: 920 mkw (w przybliżeniu).