1.078.830 EUR
5 Z
6 Ba
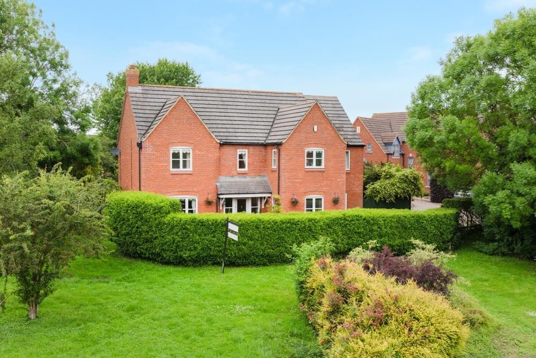
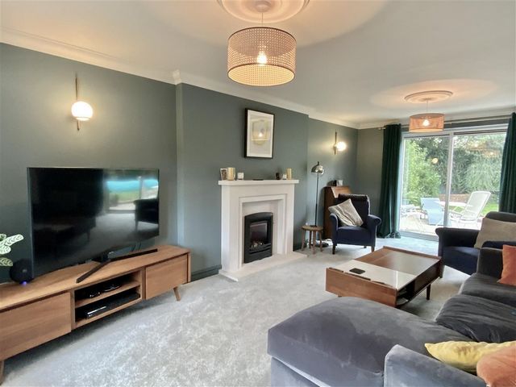
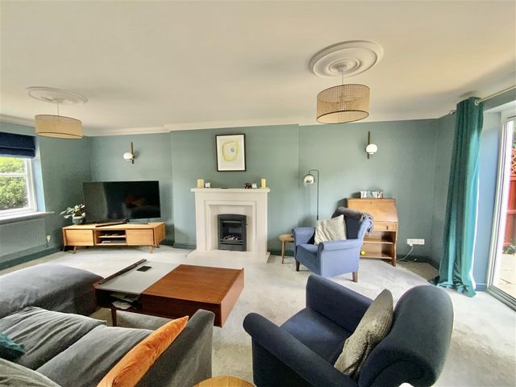
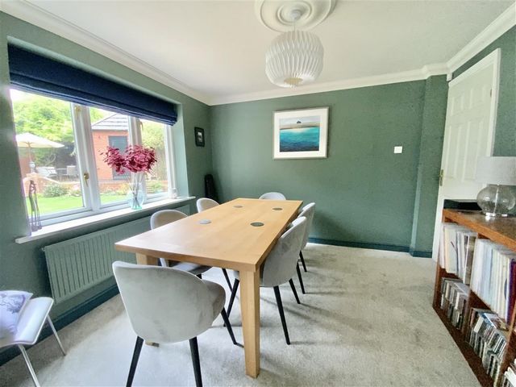
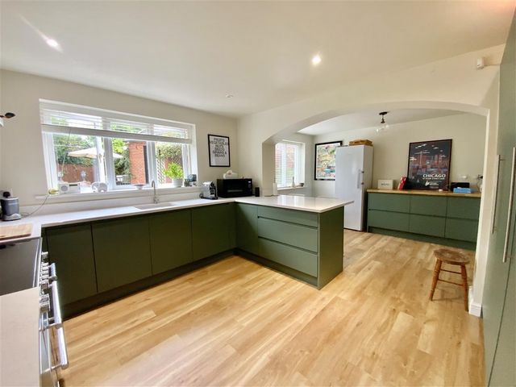
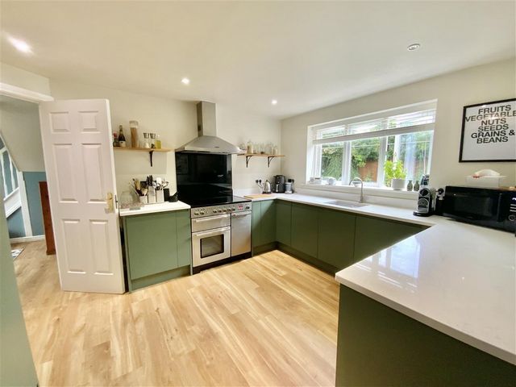
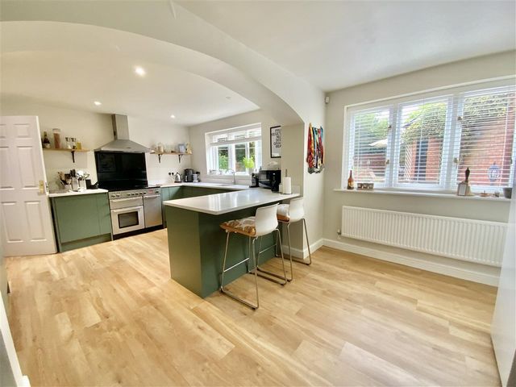
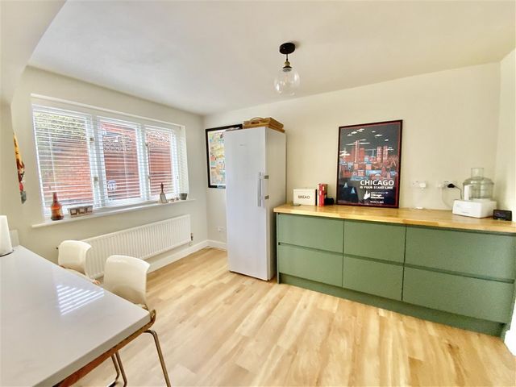
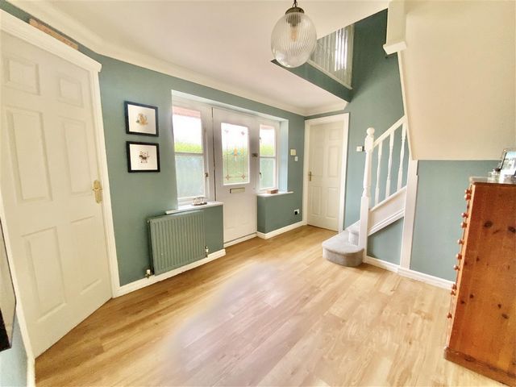
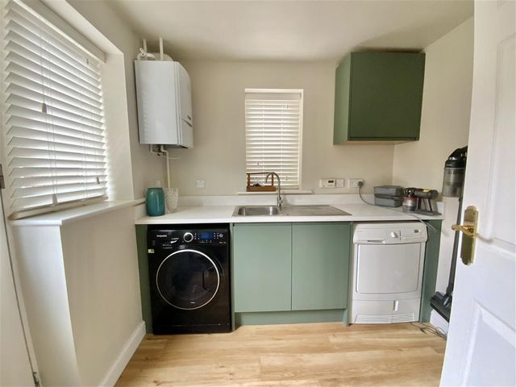

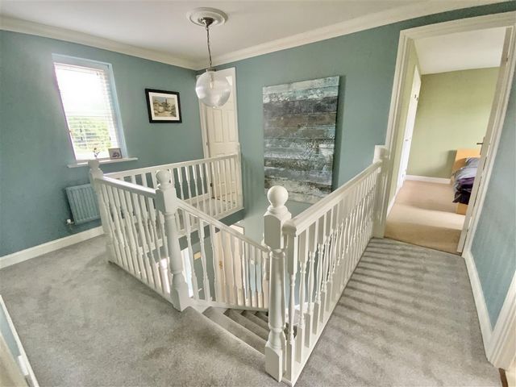


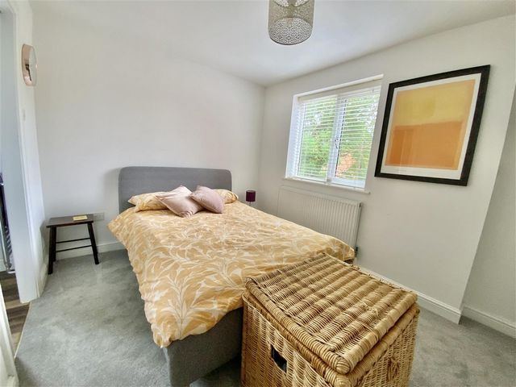

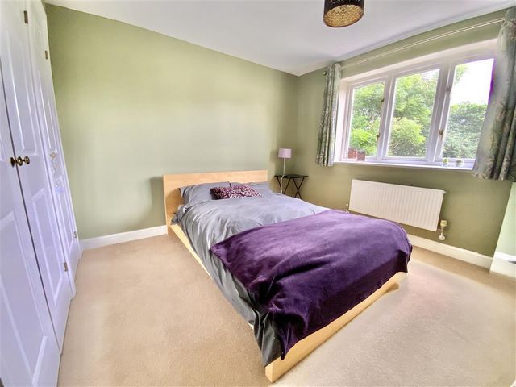
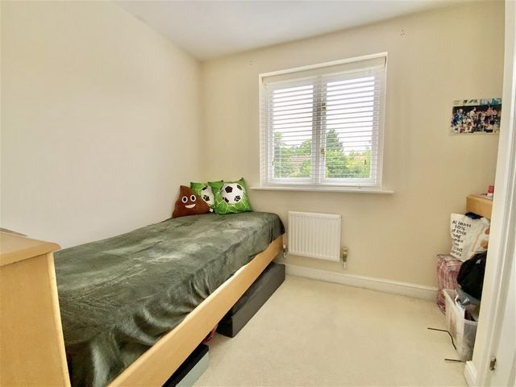
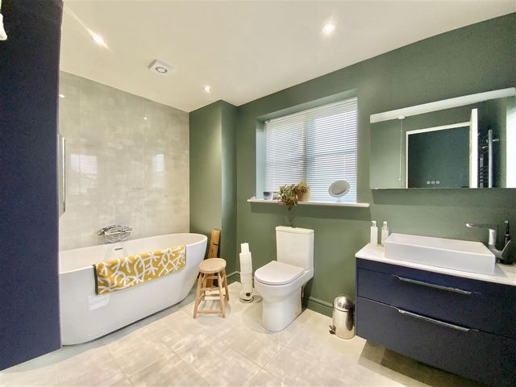
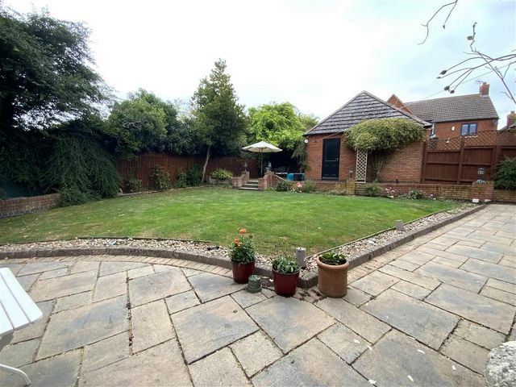
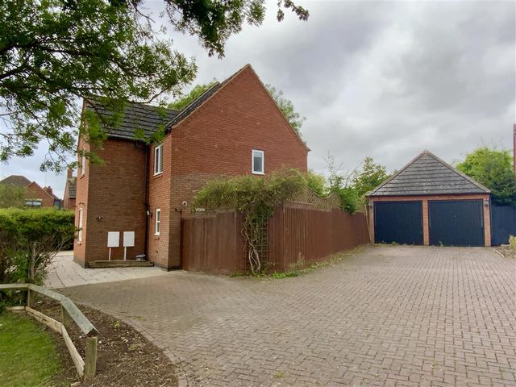
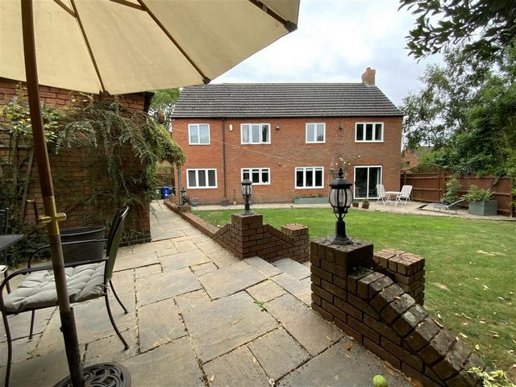
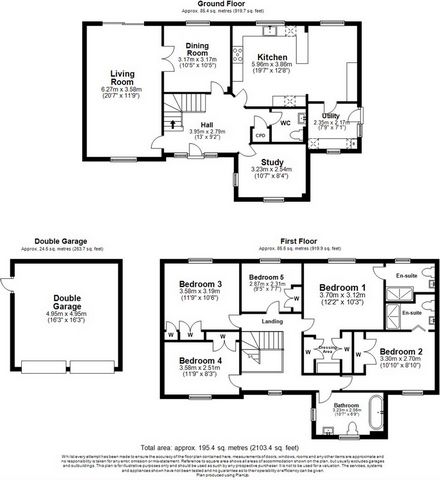



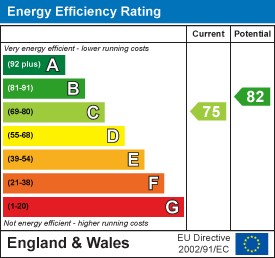
Local Authority: West Northants Council
Council Tax Band: G Location - Old Stratford - Old Stratford is a village located to the very north eastern corner of Milton Keynes on the Buckinghamshire/ Northamptonshire border. It has a local pub, grocery shop, restaurant, takeaway, and junior school. It is within a comfortable walk (approximately 1/2 mile) of Stony Stratford or a slightly longer but picturesque riverside walk. Stony Stratford is an attractive and historic coaching town referred to as the Jewel of Milton Keynes. Bordered to most sides by attractive countryside and parkland, and nature reserves the town offers lovely riverside walks. The attractive and well used High Street has many historic and listed buildings and offers a diverse range of shops that should suit all your day to day needs. Note For Purchasers - In order that we meet legal obligations, should a purchaser have an offer accepted on any property marketed by us they will be required to under take a digital identification check. We use a specialist third party service to do this. There will be a non refundable charge of £18 (£15+VAT) per person, per purchase, for this service. Buyers will also be asked to provide full proof of, and source of, funds - full details of acceptable proof will be provided upon receipt of your offer. We may recommend services to clients to include financial services and solicitor recommendations, for which we may receive a referral fee - typically between £0 and £200 Disclaimer - Whilst we endeavour to make our sales particulars accurate and reliable, if there is any point which is of particular importance to you please contact the office and we will be pleased to verify the information for you. Do so, particularly if contemplating travelling some distance to view the property. The mention of any appliance and/or services to this property does not imply that they are in full and efficient working order, and their condition is unknown to us. Unless fixtures and fittings are specifically mentioned in these details, they are not included in the asking price. Even if any such fixtures and fittings are mentioned in these details it should be verified at the point of negotiating if they are still to remain. Some items may be available subject to negotiation with the vendor.Features:
- Garage Mehr anzeigen Weniger anzeigen A large extended 5 bedroom detached family home with double garage, which has had many improvements carried out in recent times by the current owner, and is located on the most sought after Oxfield Park Drive.The house has a beautifully presented interior with many improvements carried out by the current owner in recent times to include fitting of a new kitchen and a new family bathroom. The house has a lovely feel of space with a large entrance hall and landing. The accommodation comprises entrance hall, cloakroom, three reception rooms to include a living room, dining room and study, a large re-fitted kitchen and utility room. The first floor has a large galleried landing, 5 bedrooms (4 double) - to include the master suite with dressing room and en-suite, a further en-suite bedroom, and a large re-fitted family bathroom.Outside the property has gardens to the front, side and rear, and a double garage.The property is situated at the beginning of Oxfield Park Drive, a most sought after development, and is located adjacent to a nature reserve, and a short walk to Stony Stratford's High Street. Ground Floor - A central entrance hall is a spacious and inviting space with a gallery landing over, cloak cupboard, and doors to all rooms.The cloakroom has a re-fitted suite in white with a WC with concealed cistern, and a wall mounted wash basin with vanity unit. Tiled floor and part tiled walls with a display niche.The study is located to the front with windows to the front and side. It has fitted cupboards and a bookshelf unit.The living room has a fireplace with surround, a dual aspect room with window to the front, and patio doors opening to the rear garden. French doors open to the dining room.The dining room has a window to the rear and a return door to the entrance hall.The heart of his home is a large open kitchen/breakfast room which has a re-fitted range of units to floor level, larder cupboards, and large pan drawers. Composite worktops with an under-mounted ceramic one and a half bowl sink, breakfast bar and a further range of drawers with a solid wood worktop over. Range cooker with an induction hob, two ovens and a grill with extractor hood over. Integrated full length freezer.The utility room has matching floor and wall units, composite worktop and a sink unit. Space for a washing machine and tumble dryer, windows to the side and rear, and door to the rear garden. Gas central heating boiler. First Floor - The large landing has access to the loft, a window to the front and doors to all rooms.Bedroom one is a double bedroom complete with a dressing area with two fitted wardrobes and a built-in dressing table, window to the rear and an en-suite shower room. The en-suite shower room has a modern white suite comprising WC, wash basin and double sized shower cubicle. Window to the rear.Bedroom two is a double bedroom with a window to the front, a built-in double wardrobe and an en-suite shower room. The shower room comprises modern white suite with a WC, wash basin and a double sized shower cubicle. Window to the side.Bedroom three is a double bedroom located to the rear with built-in double and single wardrobes. Bedroom four is a double bedroom located to the front with a built-in double wardrobe.Bedroom five is a large single bedroom located to the rear with a built-in double wardrobe.The large family bathroom has a re-fitted white suite comprising WC, wash basin set on a vanity unit with drawers, and a freestanding double ended bath with mixer tap and handheld shower attachment. Tiled flooring and windows to the front and side. Outside - The front garden has been laid with paving and gravel with side gated access leading to the rear garden. A block paved driveway provides off-road parking for several cars and leads to the garage.The attractively landscaped rear garden extends to the side of the property with large paved patios to the rear and side of the house and a further raised patio behind the garage. The gardens are laid with lawn and stocked beds, and are enclosed by fencing and mature trees and shrubs giving a good degree of privacy. Double Garage - Brick-built detached double garage with two up and over doors, pitched tiled roof, rear access door and power and light. Heating - The property has gas to radiator central heating. Cost/ Charges/ Property Information - Tenure: Freehold
Local Authority: West Northants Council
Council Tax Band: G Location - Old Stratford - Old Stratford is a village located to the very north eastern corner of Milton Keynes on the Buckinghamshire/ Northamptonshire border. It has a local pub, grocery shop, restaurant, takeaway, and junior school. It is within a comfortable walk (approximately 1/2 mile) of Stony Stratford or a slightly longer but picturesque riverside walk. Stony Stratford is an attractive and historic coaching town referred to as the Jewel of Milton Keynes. Bordered to most sides by attractive countryside and parkland, and nature reserves the town offers lovely riverside walks. The attractive and well used High Street has many historic and listed buildings and offers a diverse range of shops that should suit all your day to day needs. Note For Purchasers - In order that we meet legal obligations, should a purchaser have an offer accepted on any property marketed by us they will be required to under take a digital identification check. We use a specialist third party service to do this. There will be a non refundable charge of £18 (£15+VAT) per person, per purchase, for this service. Buyers will also be asked to provide full proof of, and source of, funds - full details of acceptable proof will be provided upon receipt of your offer. We may recommend services to clients to include financial services and solicitor recommendations, for which we may receive a referral fee - typically between £0 and £200 Disclaimer - Whilst we endeavour to make our sales particulars accurate and reliable, if there is any point which is of particular importance to you please contact the office and we will be pleased to verify the information for you. Do so, particularly if contemplating travelling some distance to view the property. The mention of any appliance and/or services to this property does not imply that they are in full and efficient working order, and their condition is unknown to us. Unless fixtures and fittings are specifically mentioned in these details, they are not included in the asking price. Even if any such fixtures and fittings are mentioned in these details it should be verified at the point of negotiating if they are still to remain. Some items may be available subject to negotiation with the vendor.Features:
- Garage