1.853.005 EUR
3 Z
5 Ba
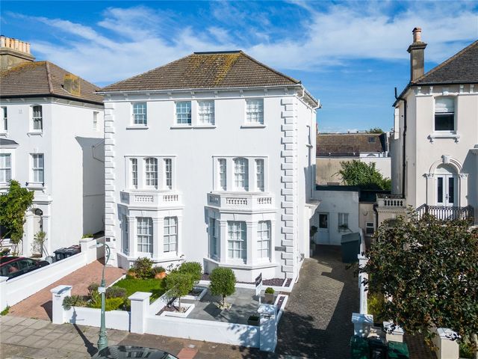



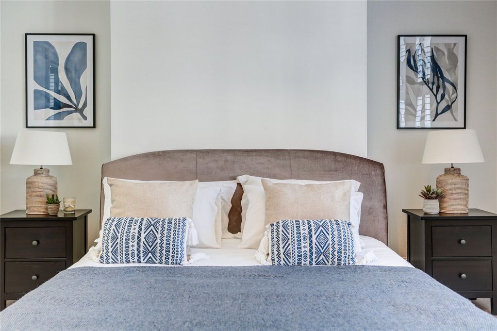

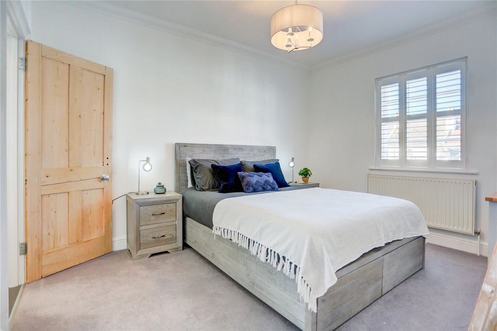
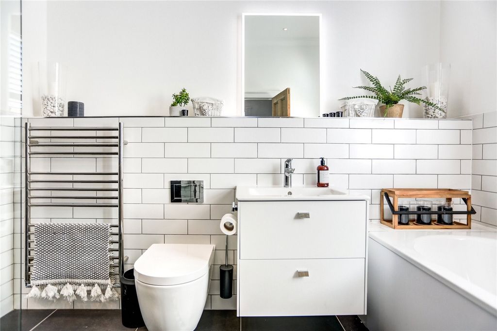

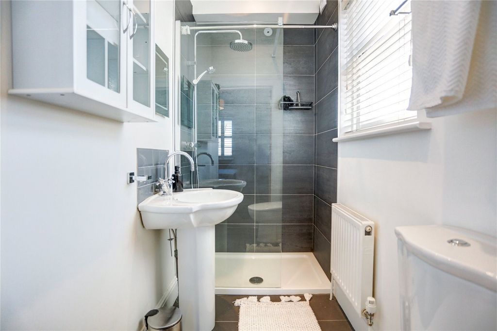
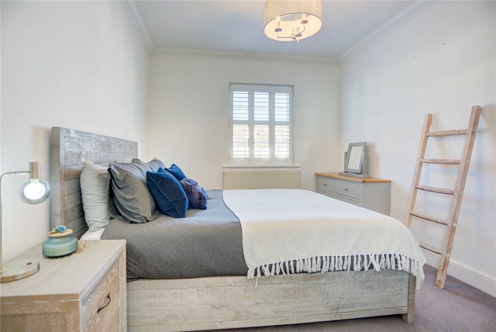

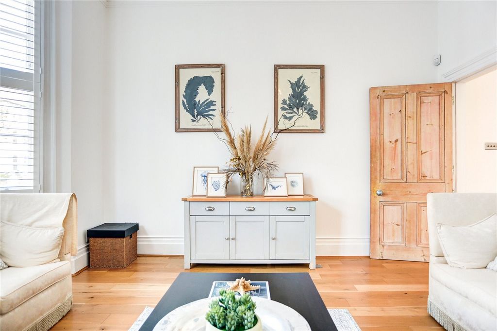

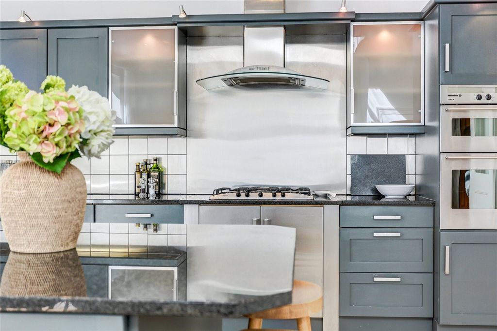
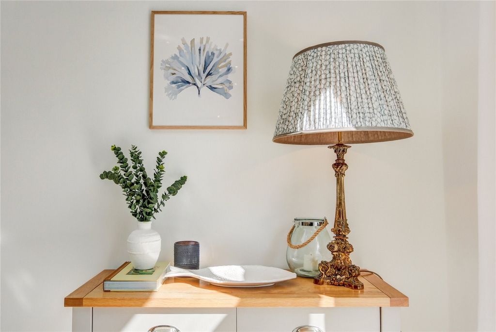
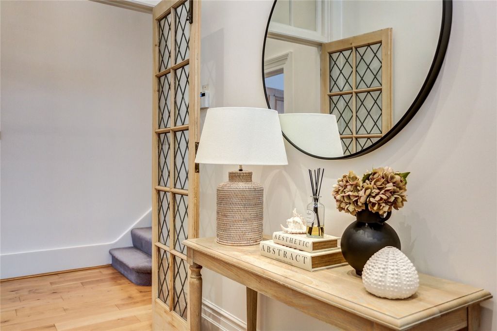
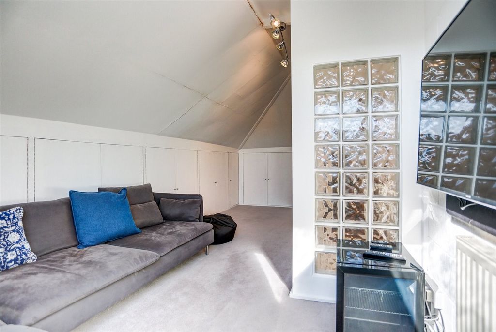
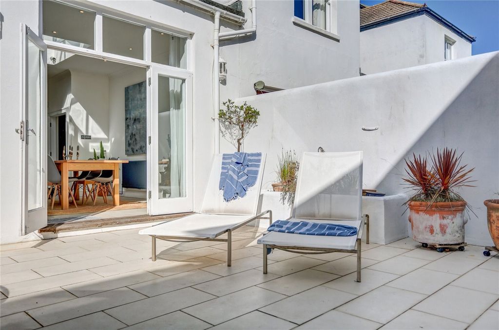
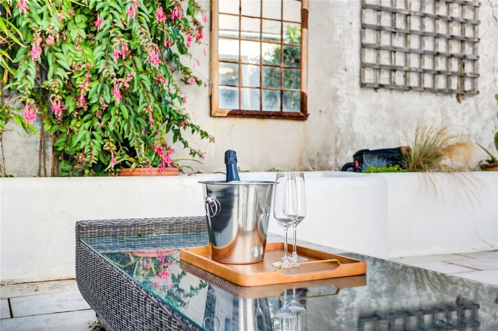
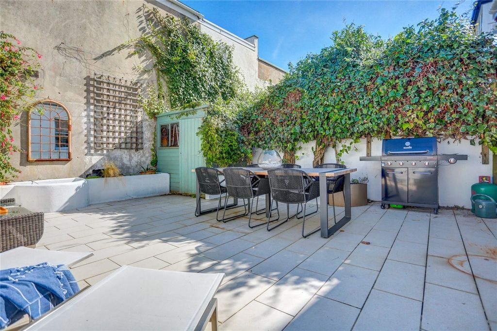
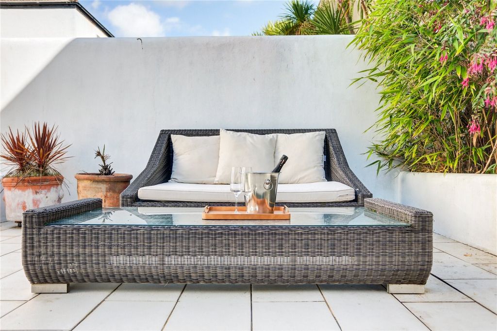

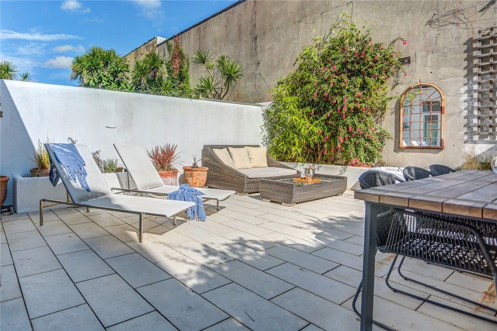
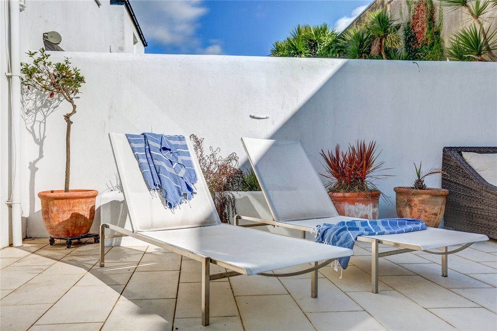
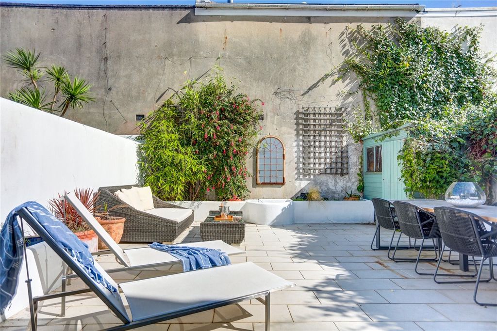
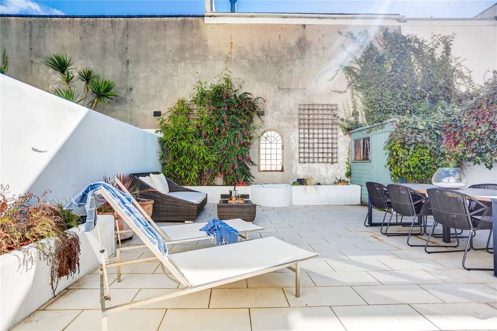
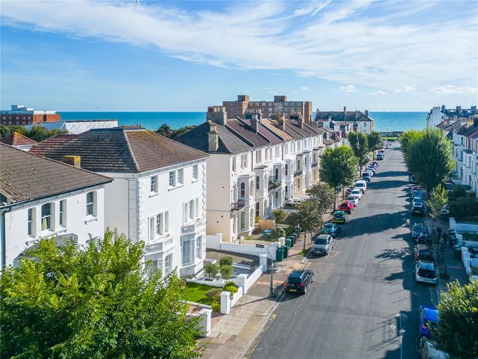
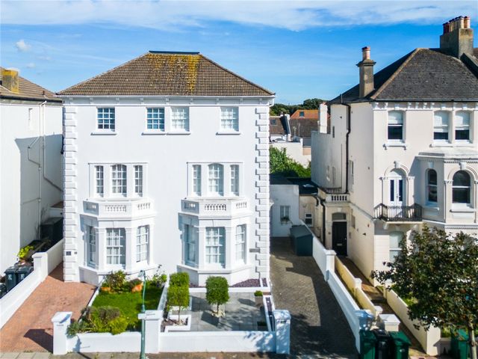

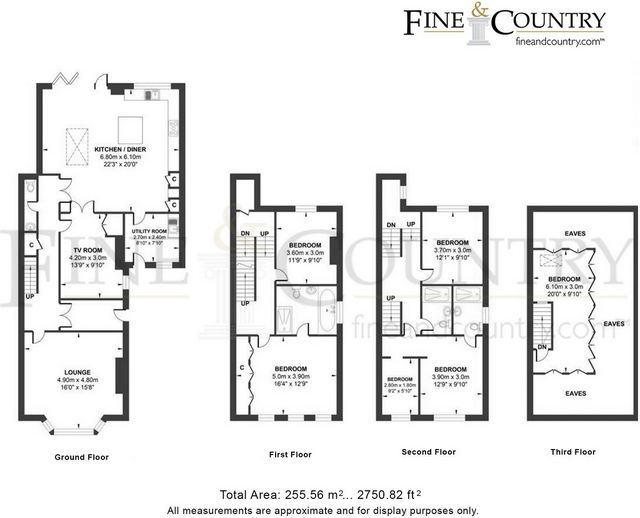

Upon entry, a grand vestibule leads into a spacious hallway, giving access to a front reception room with a charming bay window, oak flooring, and a striking fireplace with a gas fire. This room, adorned with wooden shutters, is ideal for formal gatherings or a quiet retreat from daily life.
Further down the hall, the expansive open-plan kitchen and dining room, bathed in natural light from a ceiling lantern, invites both everyday living and entertaining. French doors open onto a beautifully landscaped patio garden, reminiscent of Mediterranean terraces. The kitchen is thoughtfully designed with grey shaker cabinets, a central island, and granite countertops, blending period charm with modern functionality. The garden continues the kitchen's theme, offering an outdoor haven with climbing roses and lush greenery, perfect for al fresco dining.
Adjacent to the kitchen is a cosy snug, separated by glass doors that can be opened to create an extended entertaining area. The ground floor also benefits from a utility room with a back door for external access, and a guest WC.
Ascending to the first floor, you'll find two spacious double bedrooms. The principal suite is complete with fitted wardrobes and a luxurious en-suite bathroom featuring both a bathtub and a separate shower. On the second floor, three more bedrooms are found, one of which also enjoys an en-suite. A family shower room serves the remaining bedrooms. The top floor boasts a loft room, ideal as a teenager's retreat, a home office, or additional living space, with ample storage in the eaves.
Outside, the patio garden, accessible via the kitchen, is designed for easy maintenance with potted plants and flower beds, while porcelain tiles extend the kitchen's aesthetic outdoors. An outdoor tap and a shed enhance the practicality of this serene space. The front of the property is equally charming, with mature olive trees, feature lighting, and a driveway that accommodates two cars. There is also an electric vehicle charging point.
Perfectly situated between the beach and the bustling café culture of Church Road, this property offers access to outdoor activities including Hove Lagoon, and the King Alfred Leisure Centre. The popular Rockwater is just across the road for relaxed lunches or drinks with friends, and the upcoming Hove Beach Park promises additional recreational amenities, including tennis courts, sand sports and gardens.
Only minutes away from a Tesco superstore, excellent shops, bars and restaurants of Church Road and George Street, while a Waitrose supermarket is only a short drive away. Nearby Hove train station offers convenient mainline links for commuters to London and Brighton, additionally regular bus services travel into the centre of Brighton and Hove and up onto The Dyke.
Services – Mains Water Supply | Mains Electricity | Mains Drainage | Gas Central Heating | Electric Underfloor Heating in the KitchenAgents Notes to Purchaser- New window shutters have been installed throughout the property, and all bathrooms have been recently updated. Additionally, some of the furniture is available for purchase via separate negotiation.Broadband & Mobile Phone Coverage – Prospective buyers should check the Ofcom Checker website Planning Permissions – Please check the local authority website for any planning permissions that may affect this property, or properties close by.
Features:
- Garden
- Parking Mehr anzeigen Weniger anzeigen Located on the picturesque Westbourne Villas, this grand period family home in West Hove showcases the best of Victorian architecture, featuring high ceilings and generous room sizes. The townhouse offers two elegant reception rooms, an open-plan kitchen and dining area that flows seamlessly into a patio garden, a utility room, a WC, five bedrooms (two with en-suites), and a versatile loft room perfect as a study or additional living space.
Upon entry, a grand vestibule leads into a spacious hallway, giving access to a front reception room with a charming bay window, oak flooring, and a striking fireplace with a gas fire. This room, adorned with wooden shutters, is ideal for formal gatherings or a quiet retreat from daily life.
Further down the hall, the expansive open-plan kitchen and dining room, bathed in natural light from a ceiling lantern, invites both everyday living and entertaining. French doors open onto a beautifully landscaped patio garden, reminiscent of Mediterranean terraces. The kitchen is thoughtfully designed with grey shaker cabinets, a central island, and granite countertops, blending period charm with modern functionality. The garden continues the kitchen's theme, offering an outdoor haven with climbing roses and lush greenery, perfect for al fresco dining.
Adjacent to the kitchen is a cosy snug, separated by glass doors that can be opened to create an extended entertaining area. The ground floor also benefits from a utility room with a back door for external access, and a guest WC.
Ascending to the first floor, you'll find two spacious double bedrooms. The principal suite is complete with fitted wardrobes and a luxurious en-suite bathroom featuring both a bathtub and a separate shower. On the second floor, three more bedrooms are found, one of which also enjoys an en-suite. A family shower room serves the remaining bedrooms. The top floor boasts a loft room, ideal as a teenager's retreat, a home office, or additional living space, with ample storage in the eaves.
Outside, the patio garden, accessible via the kitchen, is designed for easy maintenance with potted plants and flower beds, while porcelain tiles extend the kitchen's aesthetic outdoors. An outdoor tap and a shed enhance the practicality of this serene space. The front of the property is equally charming, with mature olive trees, feature lighting, and a driveway that accommodates two cars. There is also an electric vehicle charging point.
Perfectly situated between the beach and the bustling café culture of Church Road, this property offers access to outdoor activities including Hove Lagoon, and the King Alfred Leisure Centre. The popular Rockwater is just across the road for relaxed lunches or drinks with friends, and the upcoming Hove Beach Park promises additional recreational amenities, including tennis courts, sand sports and gardens.
Only minutes away from a Tesco superstore, excellent shops, bars and restaurants of Church Road and George Street, while a Waitrose supermarket is only a short drive away. Nearby Hove train station offers convenient mainline links for commuters to London and Brighton, additionally regular bus services travel into the centre of Brighton and Hove and up onto The Dyke.
Services – Mains Water Supply | Mains Electricity | Mains Drainage | Gas Central Heating | Electric Underfloor Heating in the KitchenAgents Notes to Purchaser- New window shutters have been installed throughout the property, and all bathrooms have been recently updated. Additionally, some of the furniture is available for purchase via separate negotiation.Broadband & Mobile Phone Coverage – Prospective buyers should check the Ofcom Checker website Planning Permissions – Please check the local authority website for any planning permissions that may affect this property, or properties close by.
Features:
- Garden
- Parking