DIE BILDER WERDEN GELADEN…
Häuser & einzelhäuser zum Verkauf in Tonnerre
285.000 EUR
Häuser & Einzelhäuser (Zum Verkauf)
Aktenzeichen:
EDEN-T99918803
/ 99918803
Aktenzeichen:
EDEN-T99918803
Land:
FR
Stadt:
Tonnerre
Postleitzahl:
89700
Kategorie:
Wohnsitze
Anzeigentyp:
Zum Verkauf
Immobilientyp:
Häuser & Einzelhäuser
Größe der Immobilie :
200 m²
Größe des Grundstücks:
3.888 m²
Zimmer:
8
Schlafzimmer:
6
Badezimmer:
1
WC:
3
Parkplätze:
1
Terasse:
Ja
IMMOBILIENPREIS DES M² DER NACHBARSTÄDTE
| Stadt |
Durchschnittspreis m2 haus |
Durchschnittspreis m2 wohnung |
|---|---|---|
| Département Yonne | 1.690 EUR | - |
| Auxerre | 1.752 EUR | 1.740 EUR |
| Troyes | 2.044 EUR | 2.043 EUR |
| Sens | 1.864 EUR | 1.868 EUR |
| Burgund | 1.777 EUR | 2.907 EUR |
| Courtenay | 1.548 EUR | - |
| Département Côte-d'Or | - | 2.911 EUR |
| Amilly | 1.843 EUR | - |
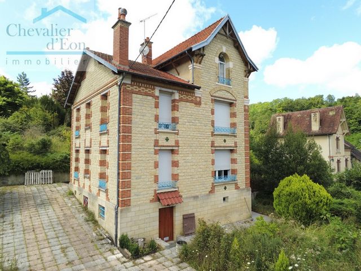
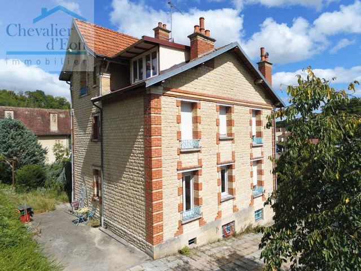
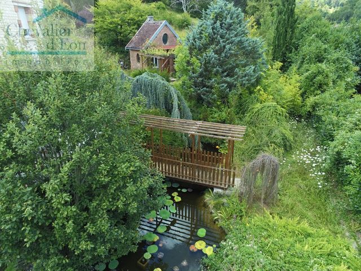
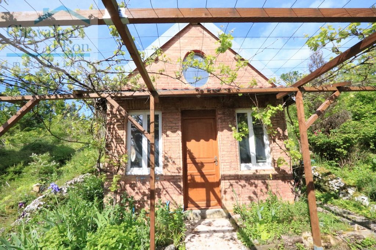
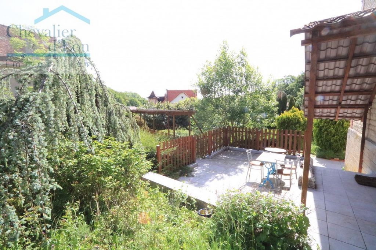
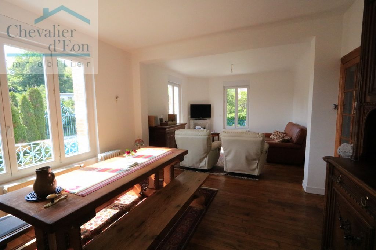
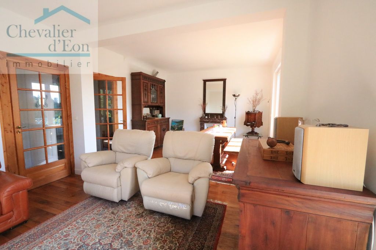
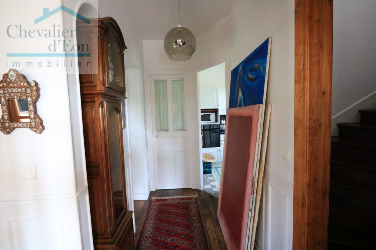
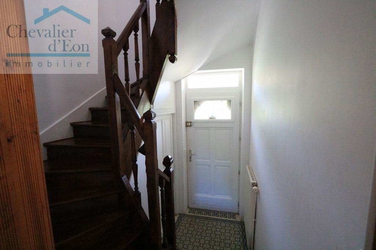
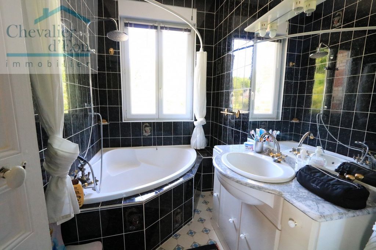
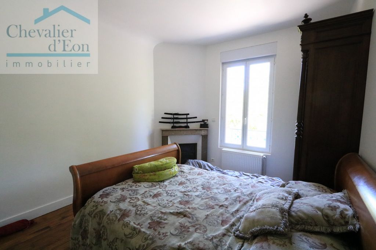
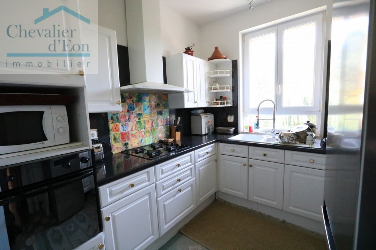
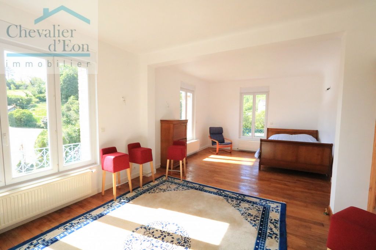
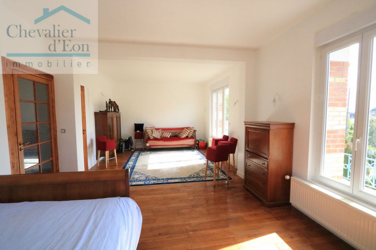
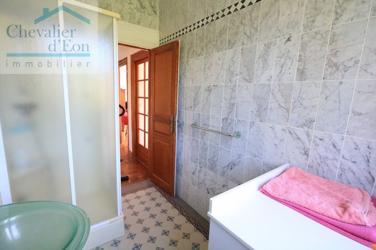
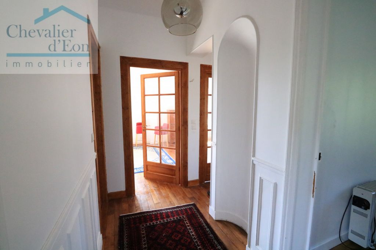
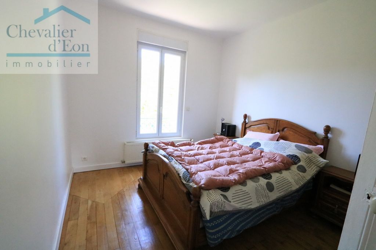
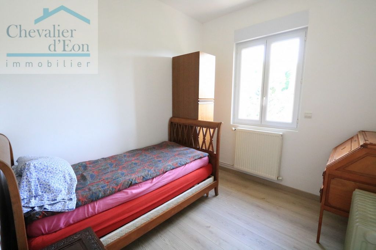
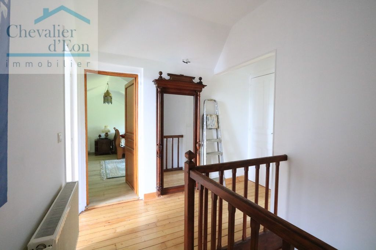
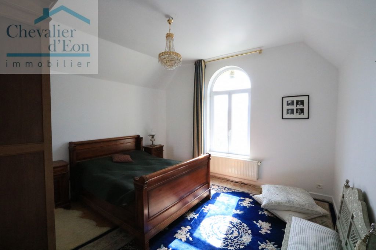
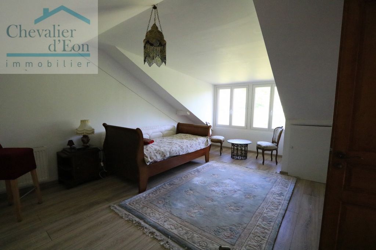
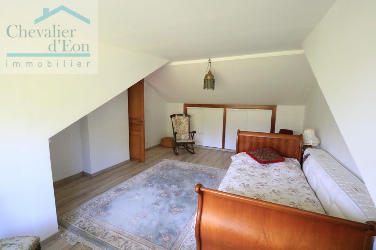
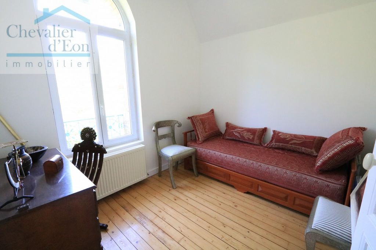
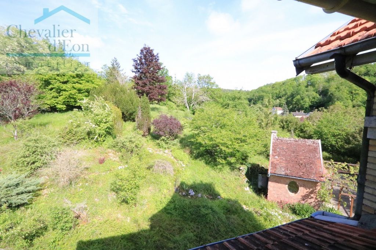
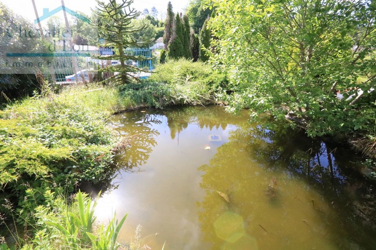
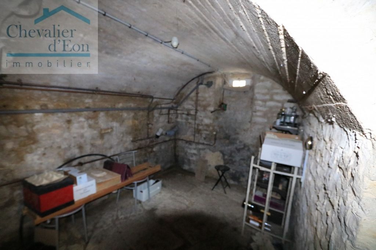
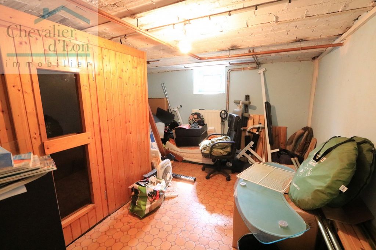
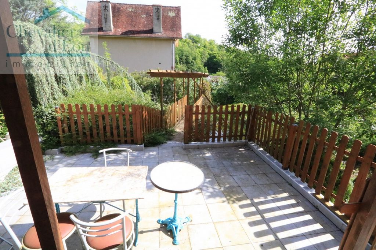
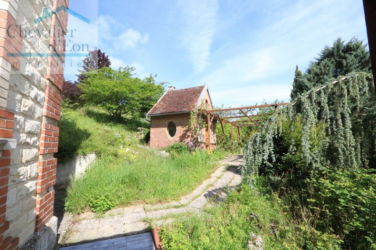
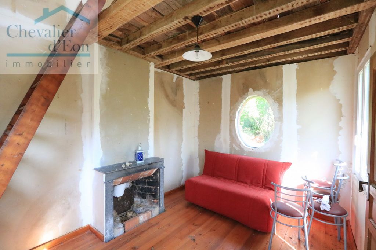
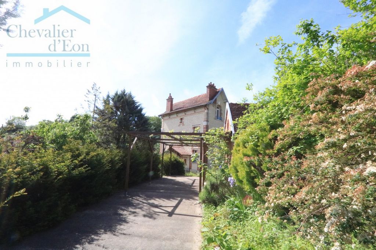
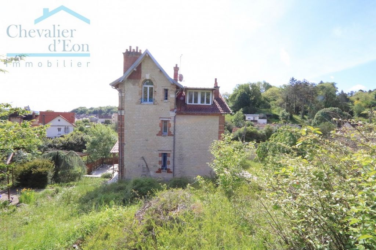
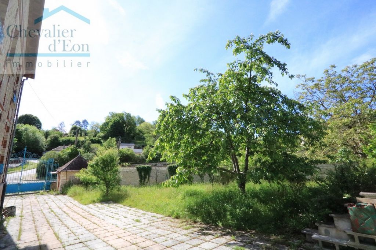
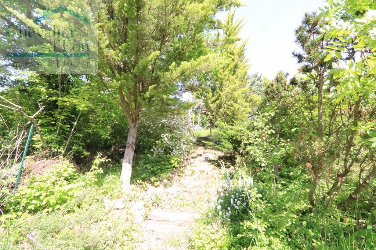
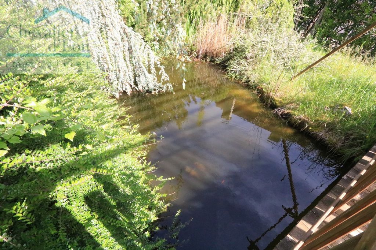
On the ground floor: entrance, hallway/corridor, living room/dining room, bathroom, bedroom, kitchen, WC
On the 1st floor: landing/corridor, 3 bedrooms, shower room, WC,
On the 2nd floor; landing, 3 bedrooms, WC
In the basement: sauna room, workshop, laundry room, boiler room, WC, degament, vaulted cellar
Outside: small garden house to renovate with mezzanine
Enclosed and wooded garden, terrace, ornamental pond, all on 3888 M2 of land, connected to the mains drainage, town gas central heating, total insulation.
Features:
- Terrace
- Garden Mehr anzeigen Weniger anzeigen Maison des années 1930 élevée sur sou-sol total comprenant
Au RDC : entrée, dégagement/couloir, salon/salle à manger, slle de bain, chambre, cusine, WC
Au 1er étage : palier/couloir, 3 chambres, salle d'eau, WC,
Au 2ème étage ; palier, 3 chambres, WC
Au sous-sol : pièce sauna, atelier, buanderie, chaufferie, WC, dégament, cave voûtée
extérieur : petite maison de jardin à rénover avec mezzanine
Jarin clos et arboré, terrasse, bassin d'agrément, l'ensemble sur 3888 M2 de terrain, reliée au tout à l'égout, chauffage central gaz de ville, isolation totale.
Features:
- Terrace
- Garden House from the 1930s raised on a total basement comprising
On the ground floor: entrance, hallway/corridor, living room/dining room, bathroom, bedroom, kitchen, WC
On the 1st floor: landing/corridor, 3 bedrooms, shower room, WC,
On the 2nd floor; landing, 3 bedrooms, WC
In the basement: sauna room, workshop, laundry room, boiler room, WC, degament, vaulted cellar
Outside: small garden house to renovate with mezzanine
Enclosed and wooded garden, terrace, ornamental pond, all on 3888 M2 of land, connected to the mains drainage, town gas central heating, total insulation.
Features:
- Terrace
- Garden