14.405.368 EUR
DIE BILDER WERDEN GELADEN…
Häuser & einzelhäuser zum Verkauf in Manhattan
16.760.963 EUR
Häuser & Einzelhäuser (Zum Verkauf)
Aktenzeichen:
EDEN-T99881518
/ 99881518
Aktenzeichen:
EDEN-T99881518
Land:
US
Stadt:
New York
Postleitzahl:
10021
Kategorie:
Wohnsitze
Anzeigentyp:
Zum Verkauf
Immobilientyp:
Häuser & Einzelhäuser
Größe der Immobilie :
929 m²
Zimmer:
22
Schlafzimmer:
8
Badezimmer:
8
Terasse:
Ja
Waschmaschine:
Ja
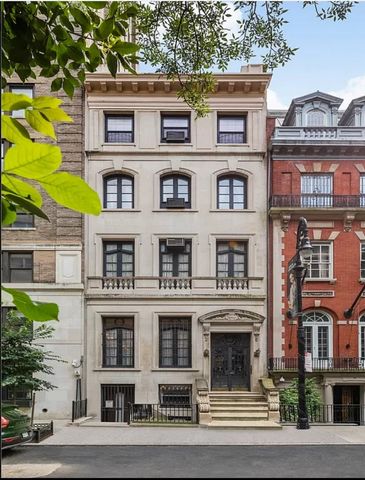
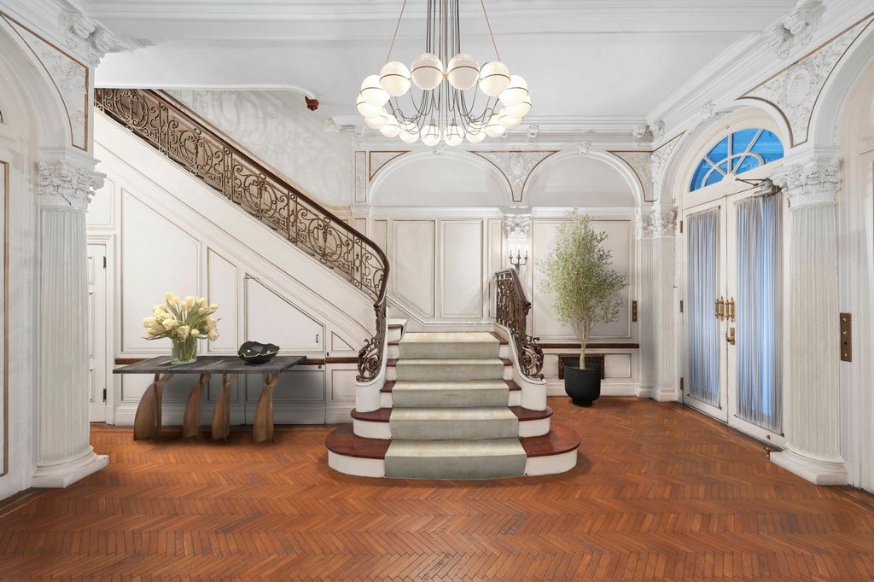
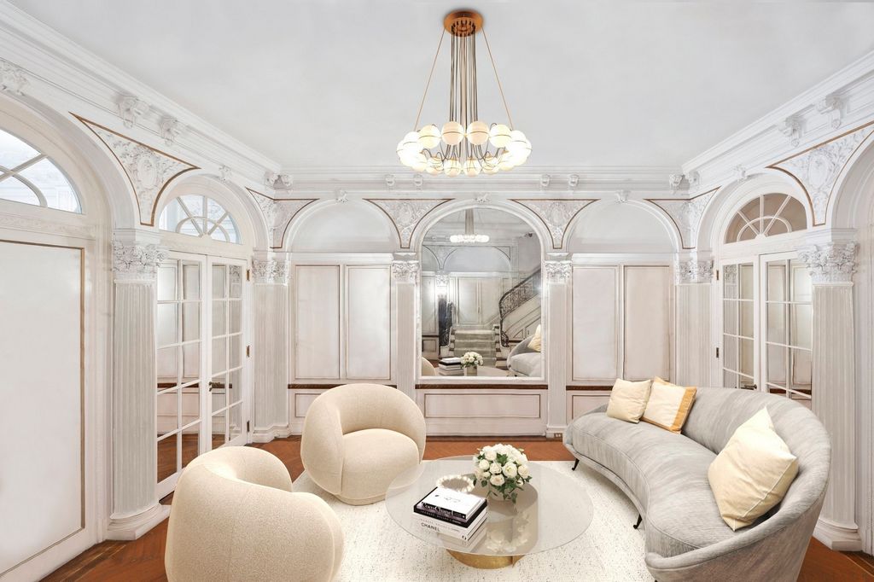
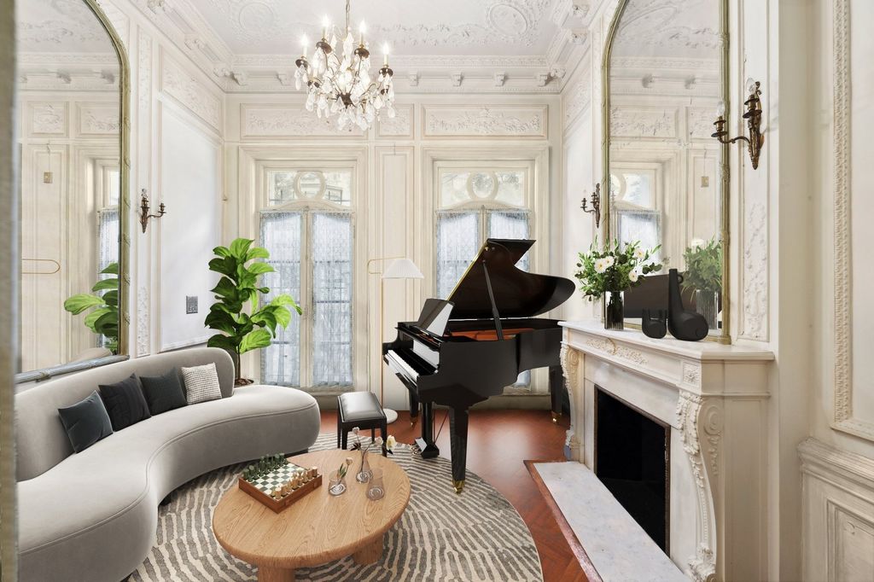
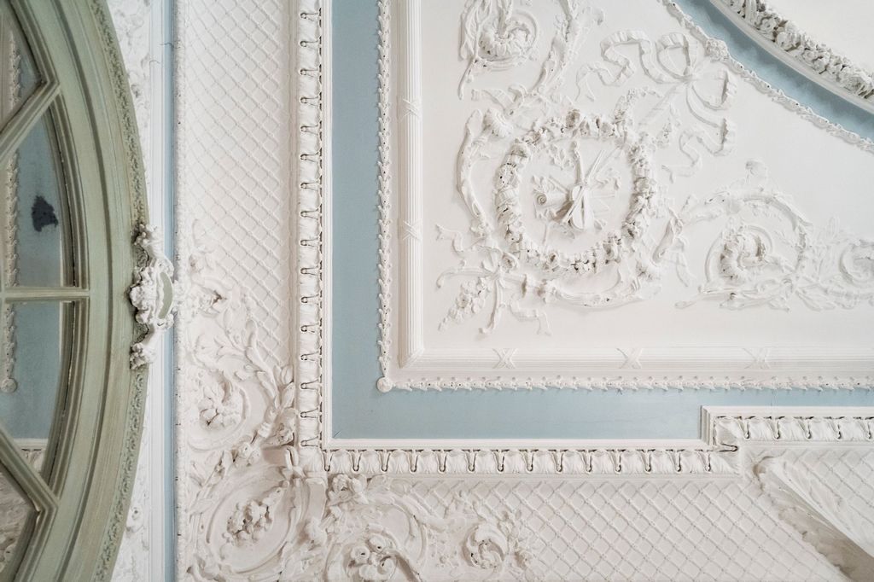
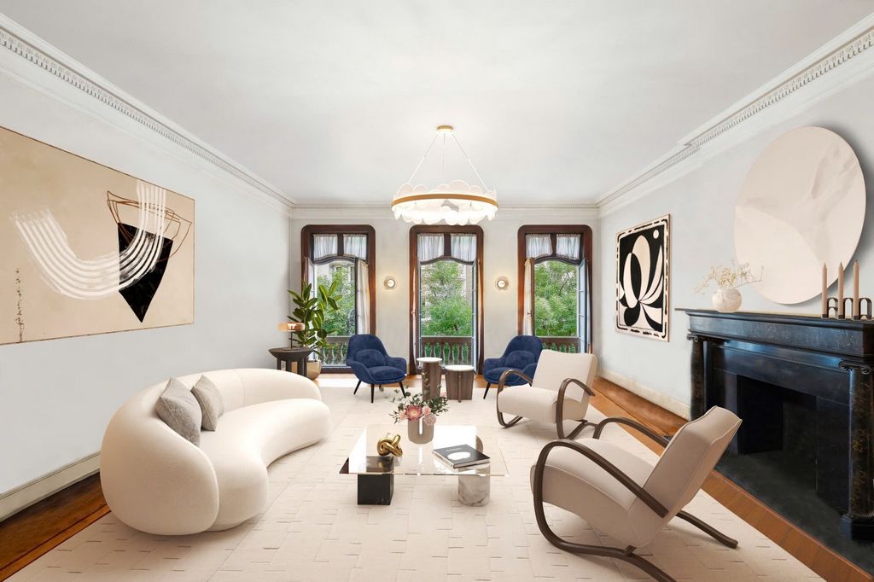
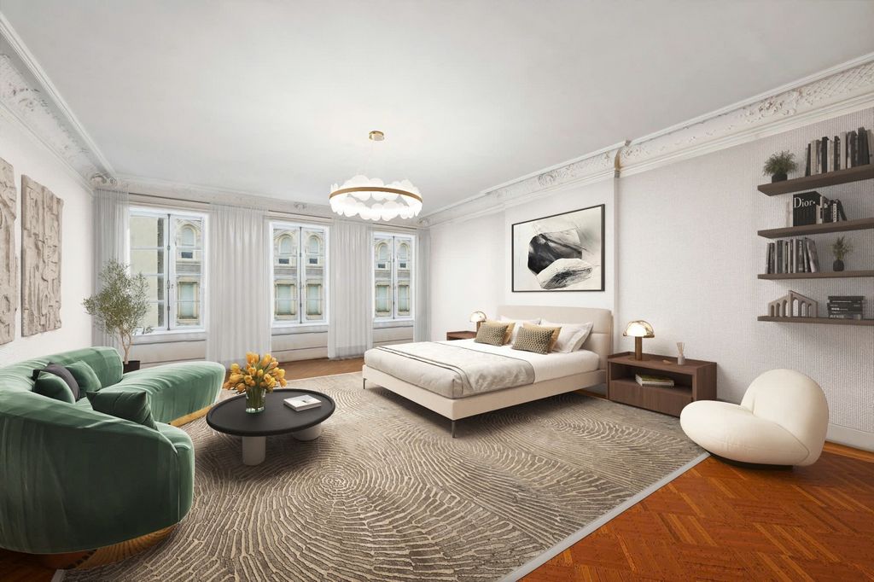
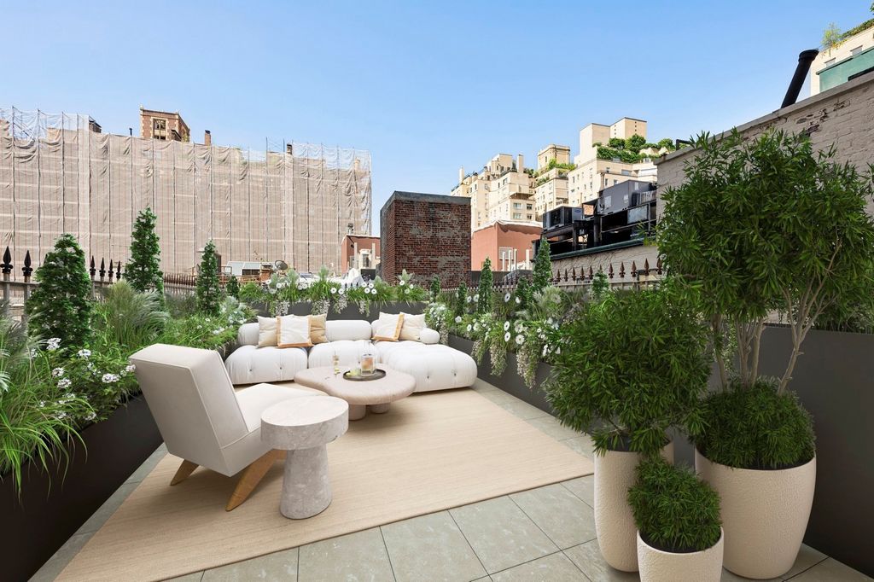
Features:
- Terrace
- Washing Machine Mehr anzeigen Weniger anzeigen This Upper East Side limestone mansion is exceptional with much of its magnificent original details lovingly preserved. 18 East 76th is ideally located next door to the chic Surrey Hotel and Central Park between 5th and Madison Avenues, with the legendary Carlyle Hotel around the corner. Originally built in 1881 as a Victorian brownstone, Henry Block purchased it in 1906. He hired architect Henry Hertz to upgrade the house to the Beaux-Arts beauty it is today, the style du jour. Measuring 22’ wide and 100’ deep, The Block House was and remains absolutely ideal for entertaining! This is a unique opportunity to own a truly remarkable property. Welcome to Manhattan’s Gilded Age! Walk up the limestone stairs passing through the foyer into the impressive front parlor with Corinthian columns adorning the walls upholding the soaring 14’ornate ceilings. You are greeted by a monumental fireplace topped with a massive mirror opposite a beautiful wrought iron staircase. The oak herring bone floors with marquetry are in remarkably good condition. French mirrored paned doors open into an intimate sitting room with 2 tall French windows facing E76th with monumental mirrors on both walls, and a marble fireplace. Leaving this room, and walking south through a wide corridor, you arrive in the rear parlor with another massive marble fireplace and mirror. A dramatic crystal chandelier is the crown jewel. Passing through the second parlor, you step into a generously sized office. An arched window measuring the entire west wall, with its own window seat brings in light. A discreet locked door in the wall paneling leads to a secret office pantry and half bath. Descending one flight from the street, with a separate entrance, the garden apartment is a spacious two bedroom, currently the servants quarters. You could take the European sized elevator to the third floor to enter a glorious living room with high ceilings, and a black marble fireplace. There are 3 tall mahogany encased French windows with limestone balustrades overlooking the treetops of East 76th Street. Turn south through a mahogany mirrored- cabinet hall with pocket doors on either end. Enter the formal dining room with a white marble fireplace, topped by yet another massive mirror. The dining room flows to an area with a west bay window, and powder room leading to the full kitchen. Create gourmet meals with the chef’s sized Wolf stove. The third floor hosts a large primary bedroom with high ceilings and ensuite bath. There are 3 tall arched French windows facing E 76th, and a corridor of tall wall compartmented closets. Two additional bedrooms on the 4th floor are in the south end of the house, one with a white fireplace, and both with tall American windows. The third floor has 2 more bathrooms, one in marble with a bidet, and the other has a jacuzzi. The Fifth floor has an additional large bedroom facing north with ensuite bath. There is an additional full bathroom in the hall. Facing south, is another dining living area with an adjacent roof terrace, a galley kitchen, and a home office. The current owner utilizes 4 bedrooms plus the 2 in the maids quarters. Technically this is an 8 bedroom and 8.5 bathroom home in 10,000 square feet with 7 fireplaces, and 3 kitchens including the servants quarters. The next owner will likely want to give this fantastic property some additional tender loving care with some contemporary updating while leaving its splendid magnificence in tact!
Features:
- Terrace
- Washing Machine Ce manoir en pierre calcaire de l’Upper East Side est exceptionnel avec une grande partie de ses magnifiques détails d’origine préservés avec amour. Le 18 East 76th est idéalement situé à côté du chic Surrey Hotel et de Central Park entre la 5th et Madison Avenues, avec le légendaire Carlyle Hotel au coin de la rue. Construit à l’origine en 1881 en tant que grès brun victorien, Henry Block l’a acheté en 1906. Il a engagé l’architecte Henry Hertz pour redonner à la maison la beauté des Beaux-Arts qu’elle est aujourd’hui, le style du jour. Mesurant 22 pieds de large et 100 pieds de profondeur, le Block House était et reste absolument idéal pour se divertir ! Il s’agit d’une occasion unique de posséder un bien immobilier vraiment remarquable. Bienvenue à l’âge d’or de Manhattan ! Montez les escaliers en calcaire qui traversent le hall d’entrée dans l’impressionnant salon avant avec des colonnes corinthiennes ornant les murs soutenant les hauts plafonds de 14 pieds. Vous êtes accueillis par une cheminée monumentale surmontée d’un miroir massif en face d’un bel escalier en fer forgé. Les planchers en os de hareng de chêne avec marqueterie sont en très bon état. Des portes à carreaux à la française s’ouvrent sur un salon intime avec 2 grandes portes-fenêtres françaises donnant sur E76th avec des miroirs monumentaux sur les deux murs et une cheminée en marbre. En quittant cette pièce et en marchant vers le sud à travers un large couloir, vous arrivez dans le salon arrière avec une autre cheminée en marbre massif et un miroir. Un lustre en cristal spectaculaire est le joyau de la couronne. En passant par le deuxième salon, vous entrez dans un bureau aux dimensions généreuses. Une fenêtre cintrée mesurant tout le mur ouest, avec son propre siège de fenêtre, apporte de la lumière. Une discrète porte verrouillée dans les lambris muraux mène à un garde-manger secret et à une demi-salle de bain. En descendant un étage de la rue, avec une entrée séparée, l’appartement de jardin est un spacieux appartement de deux chambres, actuellement les quartiers des domestiques. Vous pouvez prendre l’ascenseur de taille européenne jusqu’au troisième étage pour entrer dans un magnifique salon avec de hauts plafonds et une cheminée en marbre noir. Il y a 3 grands murs en acajou encastrés Français fenêtres avec des balustrades en calcaire donnant sur la cime des arbres de la 76e rue Est. Tournez vers le sud à travers un hall d’armoire en acajou avec des portes escamotables à chaque extrémité. Entrez dans la salle à manger formelle avec une cheminée en marbre blanc, surmontée d’un autre miroir massif. La salle à manger s’ouvre sur une zone avec une baie vitrée ouest et une salle d’eau menant à la cuisine complète. Créez des repas gastronomiques avec le réchaud Wolf du chef. Le troisième étage accueille une grande chambre principale avec de hauts plafonds et une salle de bain attenante. Il y a 3 grandes fenêtres en Français cintrées donnant sur E 76th et un couloir de grands placards compartimentés muraux. Deux chambres supplémentaires au 4ème étage se trouvent à l’extrémité sud de la maison, l’une avec une cheminée blanche, et les deux avec de grandes fenêtres américaines. Le troisième étage dispose de 2 autres salles de bains, l’une en marbre avec un bidet, et l’autre dispose d’un jacuzzi. Le cinquième étage dispose d’une grande chambre supplémentaire orientée au nord avec salle de bain attenante. Il y a une salle de bain complète supplémentaire dans le hall. Face au sud, se trouve un autre salon avec une terrasse sur le toit adjacente, une cuisine et un bureau à domicile. Le propriétaire actuel utilise 4 chambres plus les 2 dans les quartiers des bonnes. Techniquement, il s’agit d’une maison de 8 chambres et 8,5 salles de bains sur 10 000 pieds carrés avec 7 cheminées et 3 cuisines, y compris les quartiers des domestiques. Le prochain propriétaire voudra probablement donner à cette propriété fantastique un soin supplémentaire avec une mise à jour contemporaine tout en laissant sa splendide magnificence intacte !
Features:
- Terrace
- Washing Machine Questa villa in pietra calcarea dell'Upper East Side è eccezionale con gran parte dei suoi magnifici dettagli originali amorevolmente conservati. Il 18 East 76th è situato in una posizione ideale accanto all'elegante Surrey Hotel e a Central Park, tra la 5th e Madison Avenue, con il leggendario Carlyle Hotel dietro l'angolo. Originariamente costruito nel 1881 come brownstone vittoriano, Henry Block lo acquistò nel 1906. Assunse l'architetto Henry Hertz per aggiornare la casa alla bellezza Beaux-Arts che è oggi, lo stile del giorno. Misurando 22 piedi di larghezza e 100 piedi di profondità, The Block House era e rimane assolutamente l'ideale per intrattenere! Si tratta di un'opportunità unica per possedere una proprietà davvero notevole. Benvenuti nell'età dell'oro di Manhattan! Sali le scale in pietra calcarea che passano attraverso l'atrio nell'imponente salotto anteriore con colonne corinzie che adornano le pareti che sostengono gli svettanti soffitti decorati in 14 pollici. Si viene accolti da un camino monumentale sormontato da un enorme specchio di fronte a una bella scala in ferro battuto. I pavimenti a spina di pesce in rovere con intarsio sono in ottime condizioni. Le porte francesi a specchio si aprono in un intimo salotto con 2 alte porte finestre rivolte verso E76 con specchi monumentali su entrambe le pareti e un camino in marmo. Lasciando questa stanza, e camminando verso sud attraverso un ampio corridoio, si arriva nel salotto posteriore con un altro enorme camino in marmo e uno specchio. Un drammatico lampadario di cristallo è il gioiello della corona. Passando attraverso il secondo salotto, si entra in un ufficio di dimensioni generose. Una finestra ad arco che misura l'intera parete ovest, con il suo sedile vicino alla finestra, porta la luce. Una discreta porta chiusa a chiave nel rivestimento delle pareti conduce a una dispensa segreta dell'ufficio e a un bagno di servizio. Scendendo di un piano dalla strada, con un ingresso separato, l'appartamento con giardino è uno spazioso appartamento con due camere da letto, attualmente l'alloggio della servitù. Si potrebbe prendere l'ascensore di dimensioni europee fino al terzo piano per entrare in un glorioso soggiorno con soffitti alti e un camino in marmo nero. Ci sono 3 alte porte finestre rivestite in mogano con balaustre in pietra calcarea che si affacciano sulle cime degli alberi della East 76th Street. Gira a sud attraverso un armadio a specchio in mogano con ante a scomparsa su entrambe le estremità. Entra nella sala da pranzo formale con un camino in marmo bianco, sormontato da un altro enorme specchio. La sala da pranzo sfocia in un'area con una vetrata a ovest e un bagno di servizio che conduce alla cucina completa. Crea pasti gourmet con il fornello Wolf delle dimensioni dello chef. Il terzo piano ospita una grande camera da letto principale con soffitti alti e bagno privato. Ci sono 3 alte porte finestre ad arco che si affacciano sulla E 76 e un corridoio di alti armadi a scompartimenti a muro. Due camere da letto aggiuntive al 4 ° piano si trovano all'estremità sud della casa, una con un camino bianco ed entrambe con alte finestre americane. Il terzo piano ha altri 2 bagni, uno in marmo con bidet, e l'altro con vasca idromassaggio. Il quinto piano ha un'ulteriore grande camera da letto esposta a nord con bagno privato. C'è un ulteriore bagno completo nella hall. Esposta a sud, si trova un'altra zona pranzo con una terrazza sul tetto adiacente, una cucina e un ufficio a casa. L'attuale proprietario utilizza 4 camere da letto più le 2 negli alloggi delle cameriere. Tecnicamente si tratta di una casa con 8 camere da letto e 8,5 bagni in 10.000 piedi quadrati con 7 caminetti e 3 cucine, compresi gli alloggi della servitù. Il prossimo proprietario probabilmente vorrà dare a questa fantastica proprietà un po 'di cura amorevole in più con un po 'di aggiornamento contemporaneo, lasciando intatta la sua splendida magnificenza!
Features:
- Terrace
- Washing Machine Αυτό το αρχοντικό από ασβεστόλιθο του Upper East Side είναι εξαιρετικό με πολλές από τις υπέροχες αρχικές του λεπτομέρειες να διατηρούνται με αγάπη. Το 18 East 76th βρίσκεται σε ιδανική τοποθεσία δίπλα στο κομψό Surrey Hotel και το Central Park μεταξύ των λεωφόρων 5th και Madison, με το θρυλικό Carlyle Hotel στη γωνία. Αρχικά χτίστηκε το 1881 ως βικτοριανό brownstone, ο Henry Block το αγόρασε το 1906. Προσέλαβε τον αρχιτέκτονα Henry Hertz για να αναβαθμίσει το σπίτι στην ομορφιά Beaux-Arts που είναι σήμερα, το στυλ du jour. Με πλάτος 22' και βάθος 100', το The Block House ήταν και παραμένει απολύτως ιδανικό για διασκέδαση! Αυτή είναι μια μοναδική ευκαιρία να αποκτήσετε ένα πραγματικά αξιόλογο ακίνητο. Καλώς ήρθατε στην Gilded Age του Μανχάταν! Ανεβείτε τα ασβεστολιθικά σκαλοπάτια που περνούν μέσα από το φουαγιέ στο εντυπωσιακό μπροστινό σαλόνι με κορινθιακούς κίονες να κοσμούν τους τοίχους που στηρίζουν τις ψηλές οροφές 14'. Σας υποδέχεται ένα μνημειώδες τζάκι με έναν τεράστιο καθρέφτη απέναντι από μια όμορφη σκάλα από σφυρήλατο σίδερο. Τα οστέινα δάπεδα ρέγγας βελανιδιάς με μαρκετερί είναι σε εξαιρετικά καλή κατάσταση. Γαλλικοί καθρέφτες ανοίγουν σε ένα οικείο καθιστικό με 2 ψηλά γαλλικά παράθυρα που βλέπουν στον E76th με μνημειώδεις καθρέφτες και στους δύο τοίχους και μαρμάρινο τζάκι. Αφήνοντας αυτό το δωμάτιο και περπατώντας νότια μέσα από ένα φαρδύ διάδρομο, φτάνετε στο πίσω σαλόνι με ένα άλλο τεράστιο μαρμάρινο τζάκι και καθρέφτη. Ένας δραματικός κρυστάλλινος πολυέλαιος είναι το κόσμημα του στέμματος. Περνώντας από το δεύτερο σαλόνι, μπαίνετε σε ένα γενναιόδωρο γραφείο. Ένα τοξωτό παράθυρο που μετρά ολόκληρο τον δυτικό τοίχο, με το δικό του κάθισμα παραθύρου φέρνει φως. Μια διακριτική κλειδωμένη πόρτα στην επένδυση τοίχων οδηγεί σε ένα μυστικό ντουλάπι γραφείου και μισό μπάνιο. Κατεβαίνοντας μια πτήση από το δρόμο, με ξεχωριστή είσοδο, το διαμέρισμα στον κήπο είναι ένα ευρύχωρο διαμέρισμα δύο υπνοδωματίων, επί του παρόντος τα διαμερίσματα των υπηρετών. Θα μπορούσατε να πάρετε το ασανσέρ ευρωπαϊκού μεγέθους στον τρίτο όροφο για να μπείτε σε ένα υπέροχο σαλόνι με ψηλά ταβάνια και ένα μαύρο μαρμάρινο τζάκι. Υπάρχουν 3 ψηλά γαλλικά παράθυρα από μαόνι με ασβεστολιθικά κιγκλιδώματα με θέα στις κορυφές των δέντρων της East 76th Street. Στρίψτε νότια μέσα από μια αίθουσα ντουλαπιών με καθρέφτες μαόνι με πόρτες τσέπης σε κάθε άκρο. Μπείτε στην επίσημη τραπεζαρία με ένα λευκό μαρμάρινο τζάκι, που ολοκληρώνεται από έναν ακόμη τεράστιο καθρέφτη. Η τραπεζαρία ρέει σε μια περιοχή με παράθυρο δυτικού κόλπου και δωμάτιο σκόνης που οδηγεί στην πλήρη κουζίνα. Δημιουργήστε γκουρμέ γεύματα με τη σόμπα Wolf μεγέθους του σεφ. Ο τρίτος όροφος φιλοξενεί ένα μεγάλο κύριο υπνοδωμάτιο με ψηλά ταβάνια και ιδιωτικό μπάνιο. Υπάρχουν 3 ψηλά τοξωτά γαλλικά παράθυρα που βλέπουν στην Ε 76η και ένας διάδρομος από ψηλές ντουλάπες με διαμερίσματα τοίχου. Δύο επιπλέον υπνοδωμάτια στον 4ο όροφο βρίσκονται στο νότιο άκρο του σπιτιού, το ένα με λευκό τζάκι και τα δύο με ψηλά αμερικανικά παράθυρα. Ο τρίτος όροφος διαθέτει 2 ακόμη μπάνια, το ένα σε μάρμαρο με μπιντέ και το άλλο διαθέτει τζακούζι. Ο πέμπτος όροφος διαθέτει ένα επιπλέον μεγάλο υπνοδωμάτιο με βόρειο προσανατολισμό και ιδιωτικό μπάνιο. Υπάρχει ένα επιπλέον πλήρες μπάνιο στο χολ. Με νότιο προσανατολισμό, υπάρχει μια άλλη τραπεζαρία καθιστικού με παρακείμενη βεράντα στον τελευταίο όροφο, κουζίνα μαγειρείου και γραφείο στο σπίτι. Ο σημερινός ιδιοκτήτης χρησιμοποιεί 4 υπνοδωμάτια συν τα 2 στις καμαριέρα. Τεχνικά αυτό είναι ένα σπίτι 8 υπνοδωματίων και 8,5 μπάνιων σε 10.000 τετραγωνικά πόδια με 7 τζάκια και 3 κουζίνες, συμπεριλαμβανομένων των χώρων των υπηρετών. Ο επόμενος ιδιοκτήτης πιθανότατα θα θέλει να δώσει σε αυτό το φανταστικό ακίνητο κάποια πρόσθετη τρυφερή φροντίδα αγάπης με κάποια σύγχρονη ενημέρωση, αφήνοντας παράλληλα την υπέροχη μεγαλοπρέπειά του με διακριτικότητα!
Features:
- Terrace
- Washing Machine Esta mansão de calcário do Upper East Side é excepcional, com muitos de seus magníficos detalhes originais cuidadosamente preservados. O 18 East 76th está idealmente localizado ao lado do chique Surrey Hotel e do Central Park, entre as avenidas 5th e Madison, com o lendário Carlyle Hotel ao virar da esquina. Originalmente construído em 1881 como um brownstone vitoriano, Henry Block o comprou em 1906. Ele contratou o arquiteto Henry Hertz para atualizar a casa para a beleza Beaux-Arts que é hoje, o estilo du jour. Medindo 22 pés de largura e 100 pés de profundidade, The Block House foi e continua sendo absolutamente ideal para entretenimento! Esta é uma oportunidade única de possuir uma propriedade verdadeiramente notável. Bem-vindo à Era Dourada de Manhattan! Suba as escadas de calcário que passam pelo saguão até a impressionante sala de estar da frente com colunas coríntias adornando as paredes que sustentam os altos tetos ornamentados de 14 pés. Você é recebido por uma lareira monumental encimada por um enorme espelho em frente a uma bela escadaria de ferro forjado. Os pisos de espinha de arenque de carvalho com marchetaria estão em excelentes condições. Portas de vidro espelhadas francesas se abrem para uma sala de estar íntima com 2 janelas francesas altas voltadas para a E76th com espelhos monumentais em ambas as paredes e uma lareira de mármore. Saindo desta sala e caminhando para o sul por um amplo corredor, você chega à sala dos fundos com outra enorme lareira de mármore e espelho. Um lustre de cristal dramático é a joia da coroa. Passando pela segunda sala, você entra em um escritório de tamanho generoso. Uma janela em arco medindo toda a parede oeste, com seu próprio assento na janela, traz luz. Uma discreta porta trancada nos painéis da parede leva a uma despensa secreta do escritório e lavabo. Descendo um lance da rua, com uma entrada separada, o apartamento jardim é um espaçoso apartamento de dois quartos, atualmente os quartos dos empregados. Você pode pegar o elevador de tamanho europeu para o terceiro andar para entrar em uma gloriosa sala de estar com tetos altos e uma lareira de mármore preto. Existem 3 janelas francesas altas envoltas em mogno com balaustradas de calcário com vista para as copas das árvores da East 76th Street. Vire para o sul através de um salão de armário espelhado de mogno com portas de bolso em cada extremidade. Entre na sala de jantar formal com uma lareira de mármore branco, encimada por outro espelho enorme. A sala de jantar flui para uma área com uma janela saliente oeste e lavabo que leva à cozinha completa. Crie refeições gourmet com o fogão Wolf do tamanho do chef. O terceiro andar abriga um grande quarto principal com tetos altos e banheiro privativo. Existem 3 janelas francesas em arco altas voltadas para a E 76th e um corredor de armários compartimentados de parede alta. Dois quartos adicionais no 4º andar estão no extremo sul da casa, um com lareira branca e ambos com janelas americanas altas. O terceiro andar tem mais 2 casas de banho, uma em mármore com bidé, e a outra tem jacuzzi. O quinto andar tem um grande quarto adicional virado a norte com casa de banho privativa. Há um banheiro completo adicional no corredor. Voltado para o sul, há outra área de jantar com um terraço adjacente, uma cozinha e um escritório em casa. O atual proprietário utiliza 4 quartos mais os 2 nos quartos de empregada. Tecnicamente, esta é uma casa de 8 quartos e 8,5 banheiros em 10.000 pés quadrados com 7 lareiras e 3 cozinhas, incluindo os aposentos dos empregados. O próximo proprietário provavelmente desejará dar a esta fantástica propriedade um cuidado adicional com algumas atualizações contemporâneas, deixando sua esplêndida magnificência intacta!
Features:
- Terrace
- Washing Machine Ta wapienna rezydencja na Upper East Side jest wyjątkowa dzięki wielu wspaniałym, oryginalnym detalom, które zostały pieczołowicie zachowane. 18 East 76th jest idealnie usytuowany obok eleganckiego hotelu Surrey i Central Parku, między 5th i Madison Avenues, z legendarnym Carlyle Hotel za rogiem. Pierwotnie zbudowany w 1881 roku jako wiktoriański brązowiec, Henry Block kupił go w 1906 roku. Zatrudnił architekta Henry'ego Hertza, aby ulepszył dom do piękna Beaux-Arts, jakim jest dzisiaj, stylu du jour. Mierzący 22 stopy szerokości i 100 stóp głębokości, The Block House był i pozostaje absolutnie idealny do rozrywki! To wyjątkowa okazja do posiadania naprawdę niezwykłej nieruchomości. Witamy w Pozłacanym Wieku Manhattanu! Wejdź po wapiennych schodach przechodzących przez foyer do imponującego salonu frontowego z korynckimi kolumnami zdobiącymi ściany podtrzymujące strzeliste 14-calowe ozdobne sufity. Wita Cię monumentalny kominek zwieńczony masywnym lustrem naprzeciwko pięknych schodów z kutego żelaza. Podłogi z dębowych kości śledzia z intarsją są w wyjątkowo dobrym stanie. Francuskie lustrzane drzwi otwierają się na kameralny salon z 2 wysokimi francuskimi oknami wychodzącymi na E76th z monumentalnymi lustrami na obu ścianach i marmurowym kominkiem. Wychodząc z tego pokoju i idąc na południe szerokim korytarzem, docierasz do tylnego salonu z kolejnym masywnym marmurowym kominkiem i lustrem. Dramatyczny kryształowy żyrandol jest klejnotem w koronie. Przechodząc przez drugi salon, wchodzisz do przestronnego biura. Światło wpuszcza łukowate okno mierzące całą ścianę zachodnią, z własnym siedziskiem okiennym. Dyskretne, zamknięte drzwi w boazerii ściennej prowadzą do tajnej spiżarni i połowy łazienki. Schodząc o jeden pięter od ulicy, z osobnym wejściem, apartament ogrodowy to przestronne dwie sypialnie, obecnie pomieszczenia dla służby. Możesz wjechać windą europejskich rozmiarów na trzecie piętro, aby wejść do wspaniałego salonu z wysokimi sufitami i czarnym marmurowym kominkiem. Znajdują się tam 3 wysokie, mahoniowe francuskie okna z wapiennymi balustradami z widokiem na korony drzew East 76th Street. Skręć na południe przez mahoniowy lustrzany hol gabinetowy z drzwiami chowanymi na obu końcach. Wejdź do formalnej jadalni z białym marmurowym kominkiem, zwieńczonym kolejnym masywnym lustrem. Jadalnia przechodzi do obszaru z zachodnim oknem wykuszowym i toaletą prowadzącą do w pełni wyposażonej kuchni. Twórz wykwintne posiłki za pomocą kuchenki Wolf wielkości szefa kuchni. Na trzecim piętrze znajduje się duża główna sypialnia z wysokimi sufitami i łazienką. Znajdują się tam 3 wysokie łukowate francuskie okna wychodzące na E 76th oraz korytarz z wysokimi szafami z podziałami ściennymi. Dwie dodatkowe sypialnie na 4 piętrze znajdują się na południowym krańcu domu, jedna z białym kominkiem i obie z wysokimi amerykańskimi oknami. Na trzecim piętrze znajdują się jeszcze 2 łazienki, jedna z marmuru z bidetem, a druga z jacuzzi. Na piątym piętrze znajduje się dodatkowa duża sypialnia z łazienką od strony północnej. W holu znajduje się dodatkowa łazienka z pełnym węzłem sanitarnym. Od strony południowej znajduje się kolejna jadalnia z przyległym tarasem na dachu, kuchnią kuchenną i domowym biurem. Obecny właściciel korzysta z 4 sypialni oraz 2 w pokojach dla pokojówek. Technicznie rzecz biorąc, jest to dom z 8 sypialniami i 8,5 łazienkami o powierzchni 10 000 stóp kwadratowych z 7 kominkami i 3 kuchniami, w tym pomieszczeniami dla służby. Następny właściciel prawdopodobnie będzie chciał poświęcić tej fantastycznej nieruchomości dodatkową czułą troskliwą opiekę z odrobiną współczesnej aktualizacji, pozostawiając jej wspaniałą wspaniałość w takcie!
Features:
- Terrace
- Washing Machine Этот особняк из известняка в Верхнем Ист-Сайде является исключительным, большая часть его великолепных оригинальных деталей с любовью сохранена. 18 East 76th идеально расположен по соседству с шикарным отелем Surrey и Центральным парком между 5-й авеню и Мэдисон-авеню, а легендарный отель Carlyle находится за углом. Первоначально построенный в 1881 году как викторианский коричневый камень, Генри Блок приобрел его в 1906 году. Он нанял архитектора Генри Герца, чтобы модернизировать дом до красоты боз-ар, которой он является сегодня, стиля дня. Размером 22 фута в ширину и 100 футов в глубину, The Block House был и остается абсолютно идеальным местом для развлечений! Это уникальная возможность стать владельцем действительно замечательной недвижимости. Добро пожаловать в Позолоченный век Манхэттена! Поднимитесь по лестнице из известняка, проходящей через фойе в впечатляющую переднюю гостиную с коринфскими колоннами, украшающими стены, поддерживающими высокие 14-футовые богато украшенные потолки. Вас встречает монументальный камин с массивным зеркалом напротив красивой лестницы из кованого железа. Дубовые полы из селедки с маркетри находятся в удивительно хорошем состоянии. Французские зеркальные двери открываются в уютную гостиную с 2 высокими французскими окнами, выходящими на E76th, с монументальными зеркалами на обеих стенах и мраморным камином. Выйдя из этой комнаты и пройдя на юг по широкому коридору, вы попадете в заднюю гостиную с еще одним массивным мраморным камином и зеркалом. Эффектная хрустальная люстра является жемчужиной короны. Пройдя через вторую гостиную, вы попадаете в просторный офис. Аррочное окно, занимающее всю западную стену, с собственным сиденьем для окна пропускает свет. Незаметная запертая дверь в стеновых панелях ведет в секретную офисную кладовую и половину ванной. Спустившись на один пролет с улицы, с отдельным входом, садовая квартира представляет собой просторную двухкомнатную квартиру, в настоящее время помещения для прислуги. Вы можете подняться на лифте европейского размера на третий этаж, чтобы попасть в великолепную гостиную с высокими потолками и камином из черного мрамора. Есть 3 высоких французских окна из красного дерева с известняковыми балюстрадами с видом на верхушки деревьев Восточной 76-й улицы. Поверните на юг через зеркальный кабинет из красного дерева с карманными дверцами на обоих концах. Войдите в официальную столовую с камином из белого мрамора, увенчанным еще одним массивным зеркалом. Столовая перетекает в зону с западным эркером и дамской комнатой, ведущей к полноценной кухне. Создавайте изысканные блюда с помощью печи Wolf размером с шеф-повара. На третьем этаже находится большая главная спальня с высокими потолками и ванной комнатой. Есть 3 высоких арочных французских окна, выходящих на E 76th, и коридор с высокими стенными шкафами. Две дополнительные спальни на 4-м этаже находятся в южной части дома, одна с белым камином, и обе с высокими американскими окнами. На третьем этаже есть еще 2 ванные комнаты, одна из которых отделана мрамором с биде, а в другой есть джакузи. На пятом этаже есть дополнительная большая спальня с видом на север и ванной комнатой. В холле есть дополнительный полноценный санузел. Обращенная на юг еще одна столовая и гостиная с прилегающей террасой на крыше, камбузной кухней и домашним офисом. Нынешний владелец использует 4 спальни плюс 2 в комнате для прислуги. Технически это дом с 8 спальнями и 8,5 ванными комнатами на площади 10 000 квадратных футов с 7 каминами и 3 кухнями, включая помещения для прислуги. Следующий владелец, скорее всего, захочет подарить этой фантастической вилле дополнительную нежную заботу с некоторыми современными обновлениями, оставив при этом ее великолепное великолепие в целости!
Features:
- Terrace
- Washing Machine