1.199.000 EUR
875.500 EUR
1.199.000 EUR
1.130.000 EUR
1.100.000 EUR
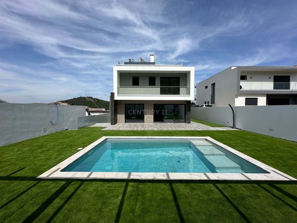
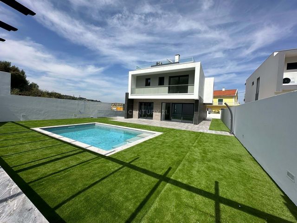
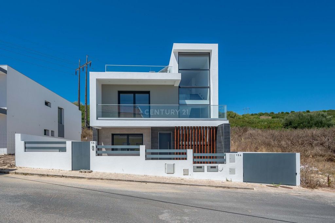
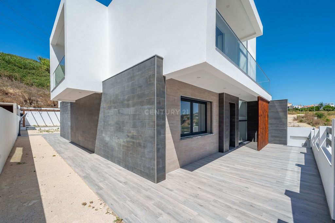
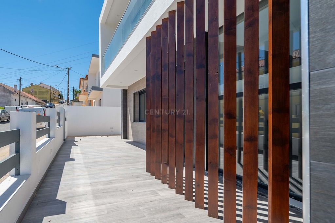
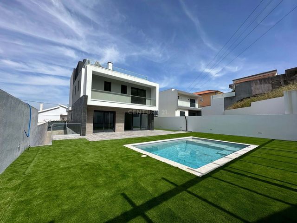
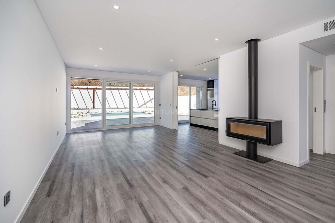
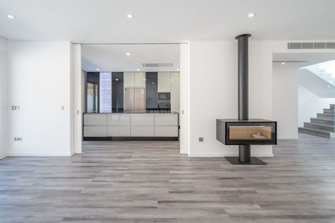
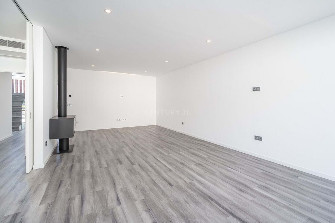
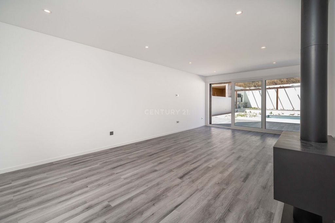
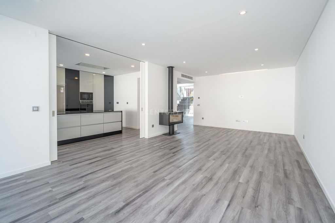
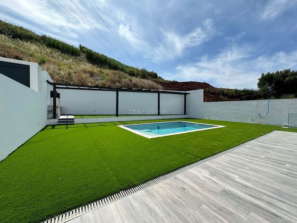
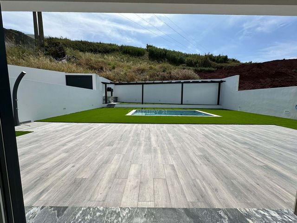
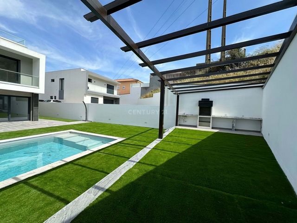
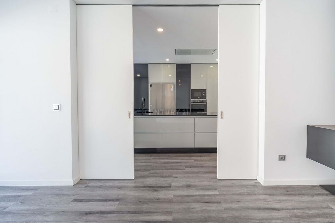
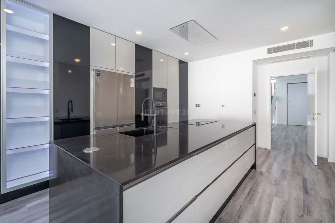
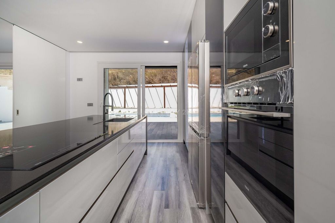
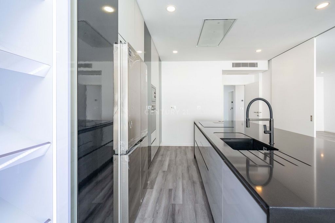
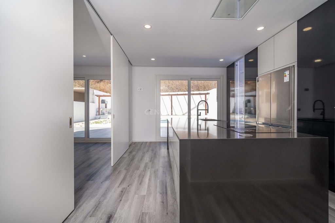
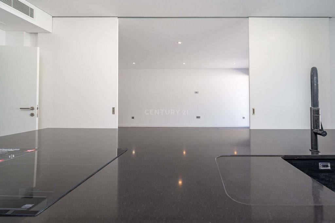
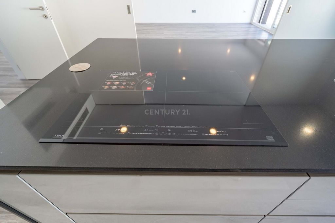
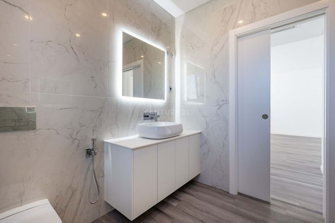
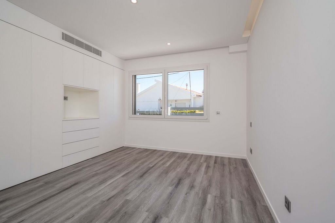
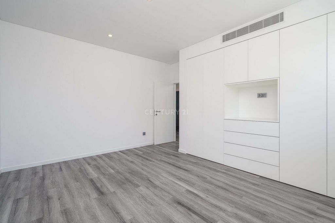
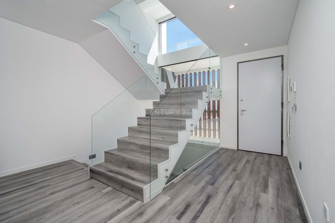
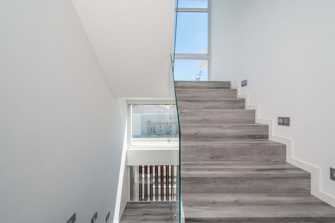
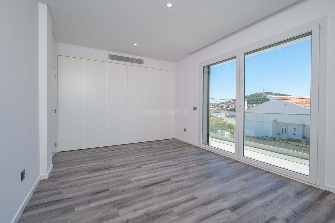
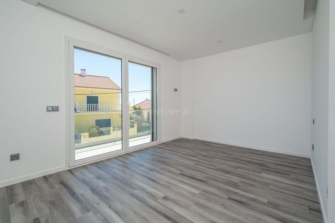
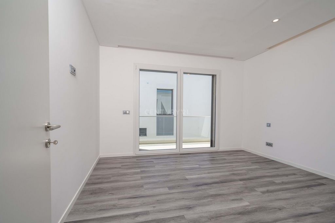
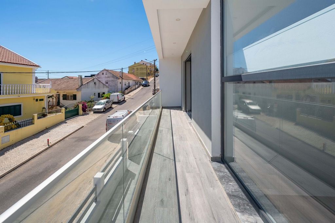
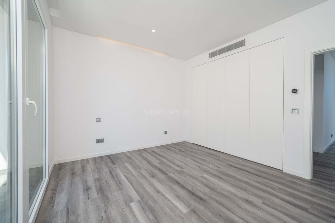
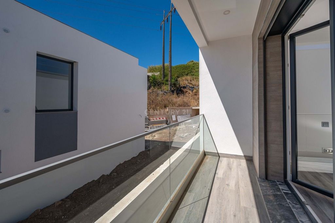
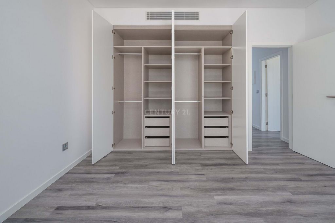
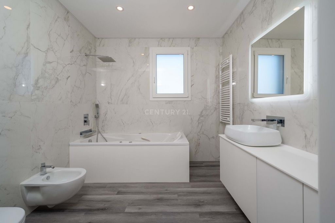
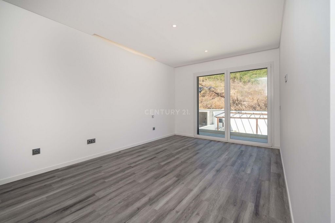
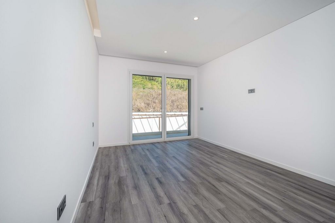
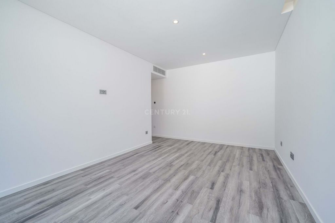
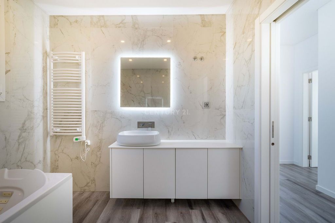
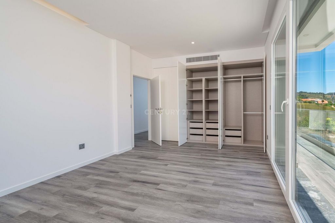
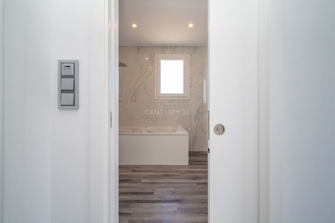
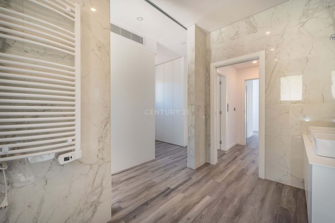
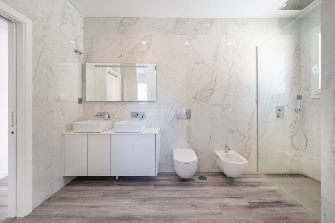
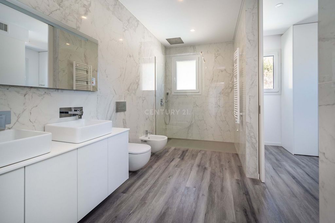
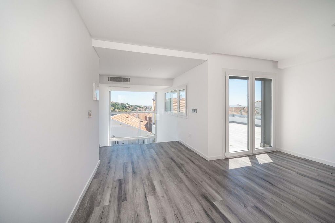
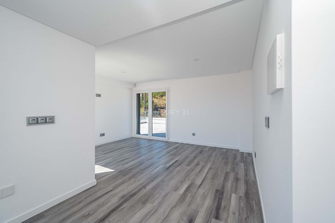
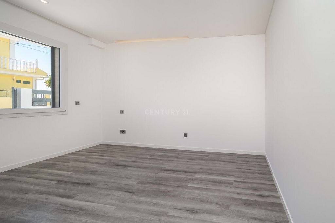
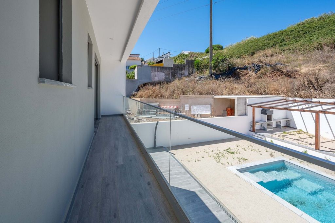
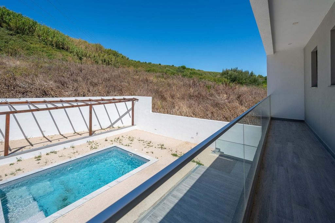
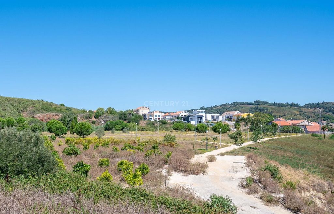
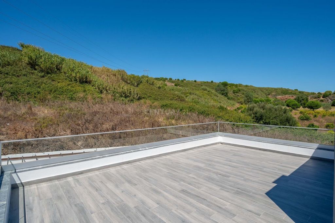
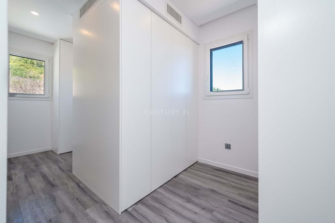
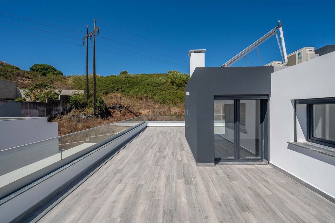
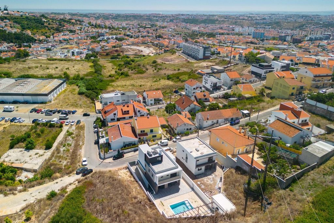
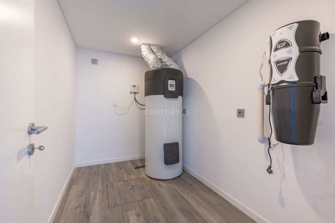
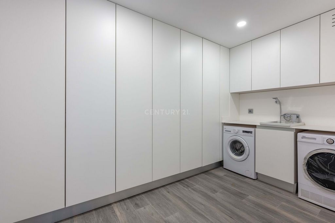
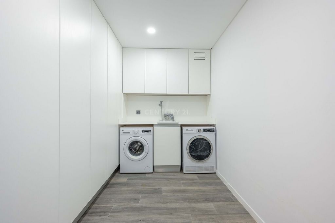
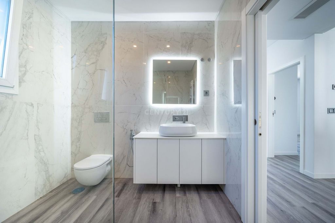
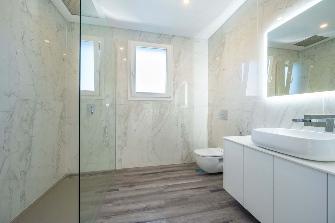
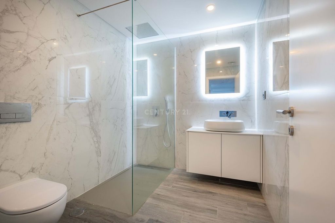
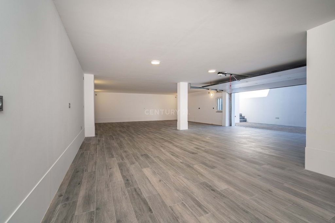
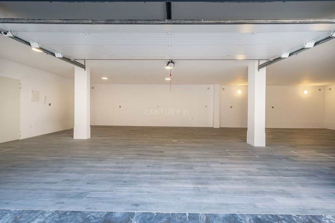
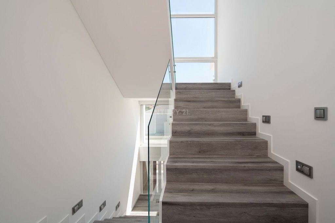
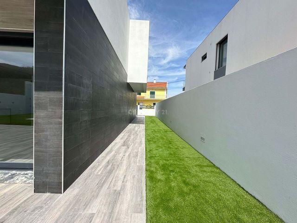
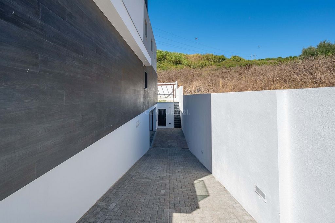
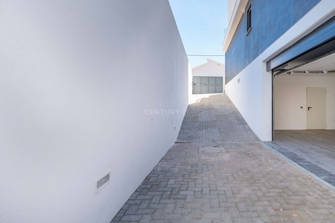
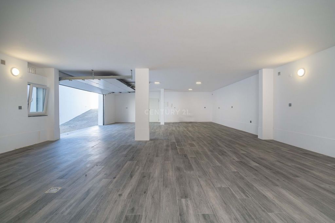
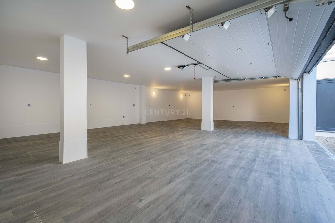
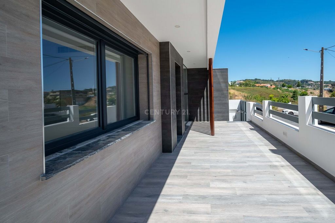
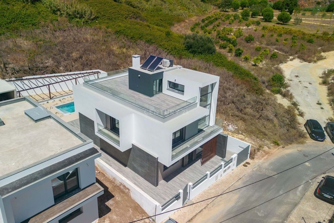
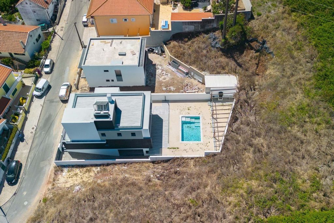
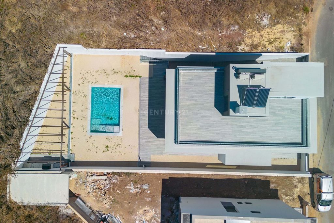
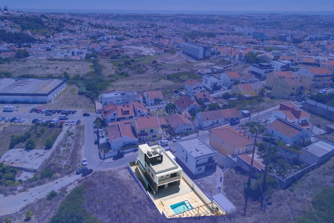
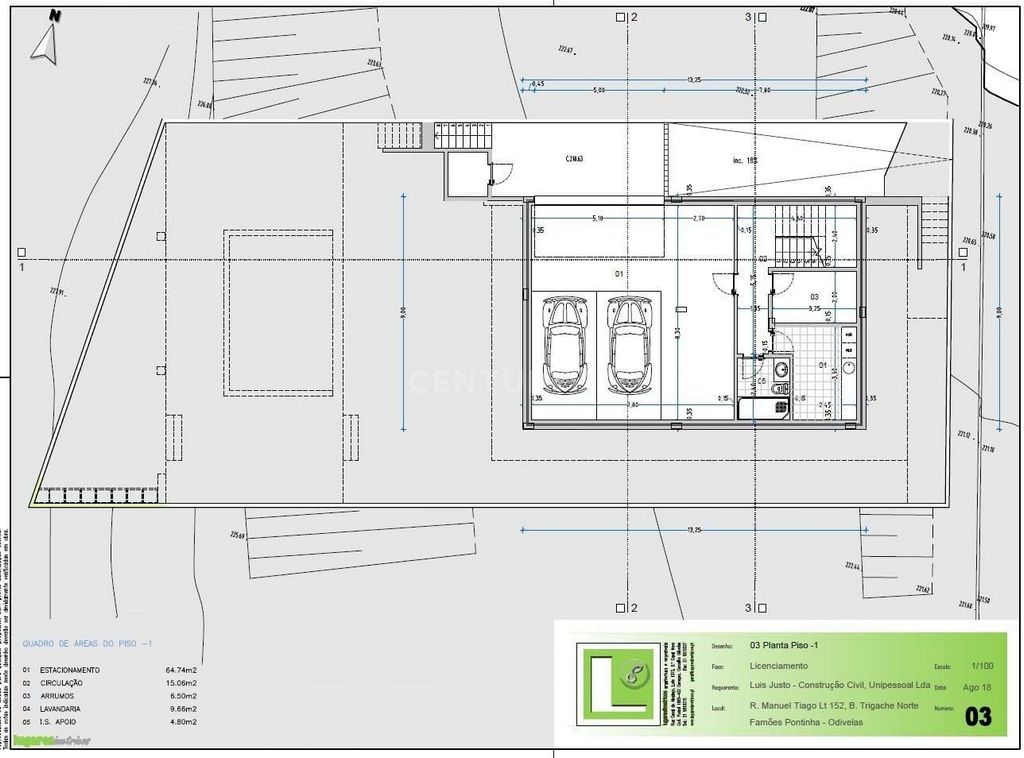
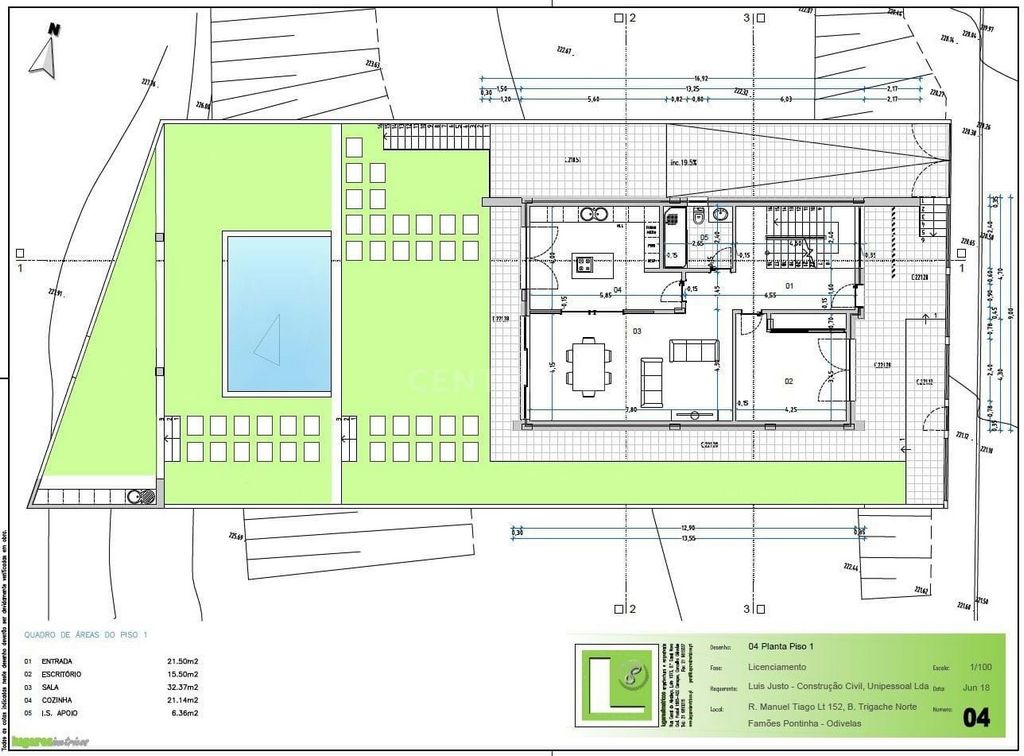
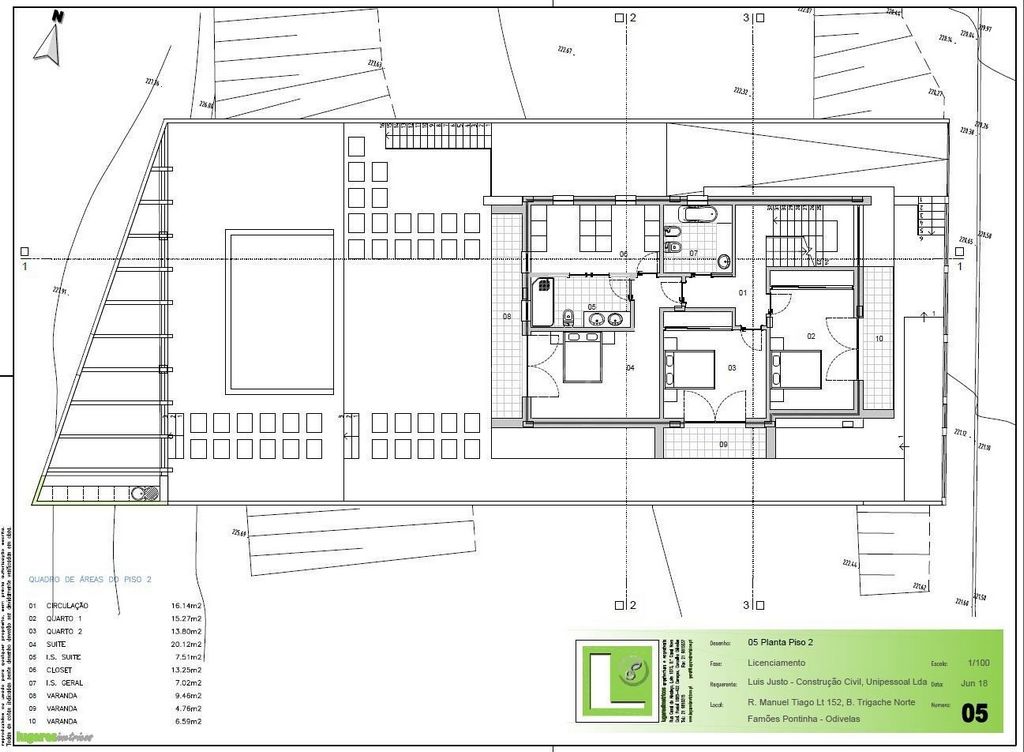
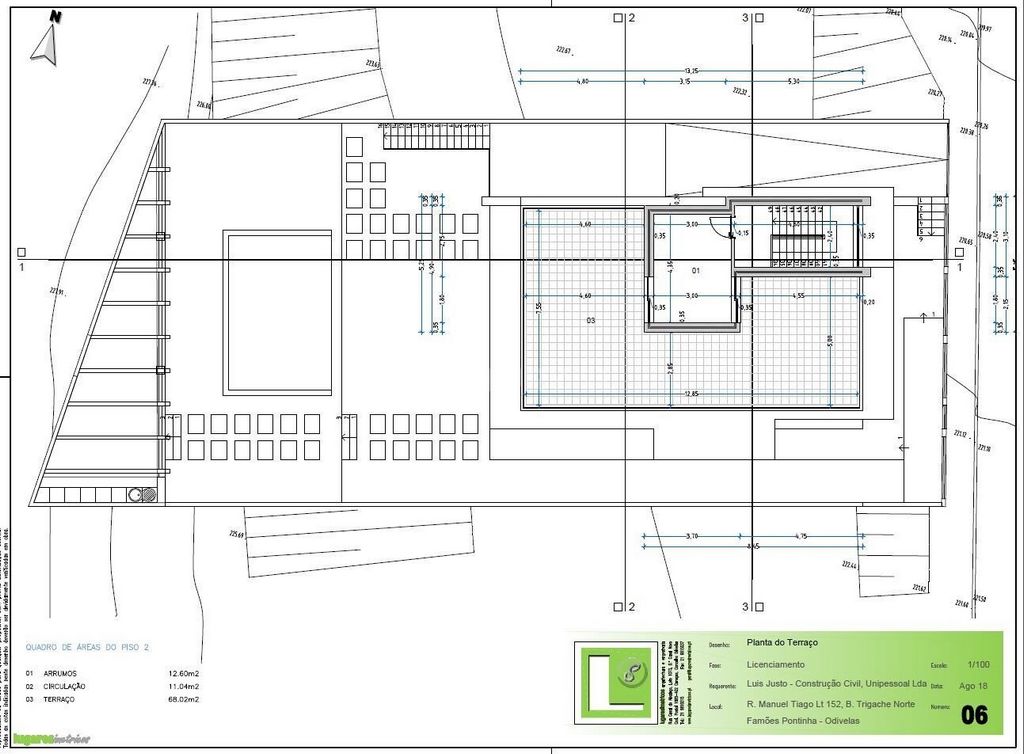
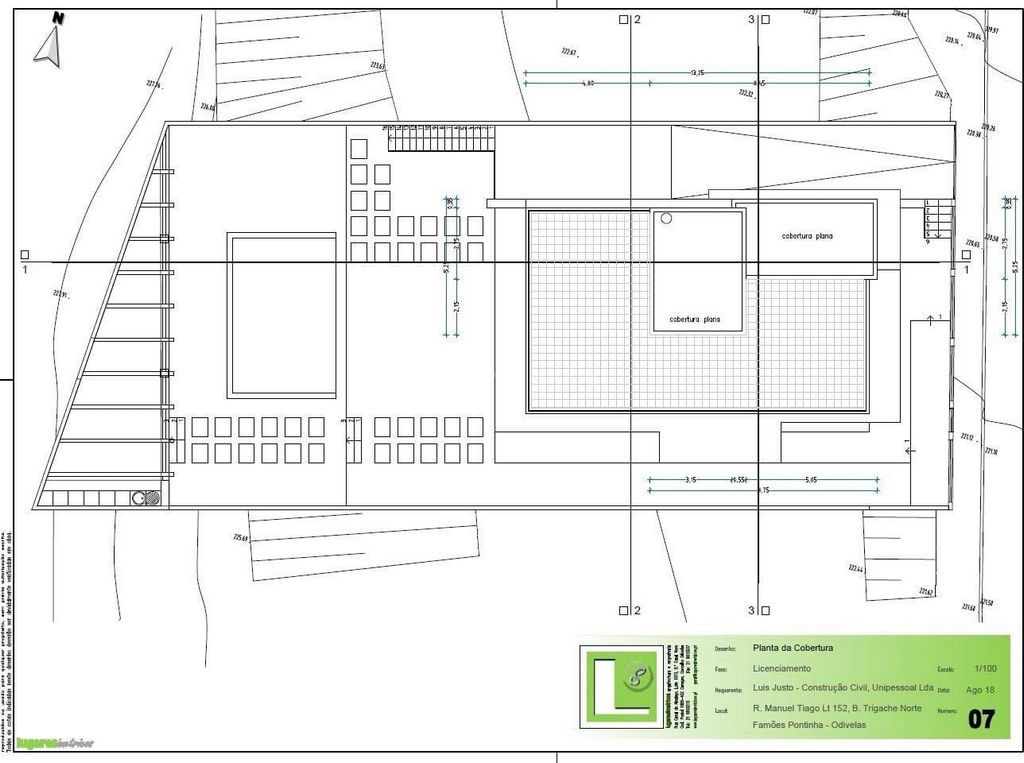
You will be immediately captivated by the elegance and sophistication of the materials used. The large living room, connected to the kitchen by a sliding door, reveals a stunning open space concept, complemented by a welcoming stove. Furthermore, the room has direct access to the pool area, adding even more charm to the environment.
The kitchen, meanwhile, is equally impressive. With a spacious island, modern cabinets and state-of-the-art appliances, including a hob, oven, microwave, fridge and dishwasher, as well as a ceiling-mounted extractor fan and built-in sockets, it is a true paradise for culinary enthusiasts.
Still on the ground floor there is a spacious bedroom with built-in wardrobes and a complete bathroom.
On the first floor we find the master suite with closet, two bedrooms and a bathroom.
On the top floor, there is a fantastic rooftop, which offers a stunning panoramic view of the city and the Tagus River. It is the perfect place to admire the horizon and enjoy unforgettable moments.
The outdoor area of this property is a true treasure. With a large 200m2 terrace, it is the ideal place to relax with family and friends, as well as a barbecue area and a swimming pool, making it perfect for receiving guests and enjoying meals al fresco.
The garage is one of the highlights of this house, offering space for parking up to 7 vehicles. In addition, it has a fully equipped laundry room with washing machine and dryer, wardrobes for perfect storage and an additional bathroom with shower tray, adding even more convenience to residents.
In addition to the luxury finishes, this villa features Daikin hot and cold duct air conditioning, swimming pool with salt water treatment, central vacuum system, heat pump, solar panels and electric shutters with intelligent opening system. It is a true oasis of comfort and technology.
Close to all types of commerce, services, shopping center, green spaces, transport and excellent road access to the city of Lisbon.Come and see the house of your dreams!
Mark your visit Mehr anzeigen Weniger anzeigen Cette villa de luxe est située dans un quartier résidentiel très calme et paisible, implantée sur un terrain de 496 m2 avec 415 m2 de surface de construction répartis sur 4 étages avec des espaces généreux, beaucoup de lumière et une excellente exposition au soleil.
Vous serez immédiatement séduit par l'élégance et la sophistication des matériaux utilisés. Le grand salon, relié à la cuisine par une porte coulissante, révèle un superbe concept d'espace ouvert, complété par un poêle accueillant. De plus, la chambre a un accès direct à la piscine, ajoutant encore plus de charme à l'environnement.
La cuisine, quant à elle, est tout aussi impressionnante. Avec un îlot spacieux, des armoires modernes et des appareils électroménagers de pointe, dont une plaque de cuisson, un four, un micro-ondes, un réfrigérateur et un lave-vaisselle, ainsi qu'une hotte aspirante au plafond et des prises intégrées, c'est un véritable paradis pour passionnés de cuisine.
Toujours au rez-de-chaussée se trouve une chambre spacieuse avec placards intégrés et une salle de bain complète.
Au premier étage nous trouvons la suite parentale avec placard, deux chambres et une salle de bain.
Au dernier étage, il y a un fantastique toit offrant une vue panoramique imprenable sur la ville et le Tage. C'est l'endroit idéal pour admirer l'horizon et profiter de moments inoubliables.
L'espace extérieur de cette propriété est un véritable trésor. Avec une grande terrasse de 200 m2, c'est l'endroit idéal pour se détendre en famille et entre amis, ainsi qu'un espace barbecue et une piscine, ce qui la rend parfaite pour recevoir des invités et prendre des repas en plein air.
Le garage est l'un des points forts de cette maison, offrant un espace pour garer jusqu'à 7 véhicules. De plus, il dispose d'une buanderie entièrement équipée avec lave-linge et sèche-linge, d'armoires pour un rangement parfait et d'une salle de bain supplémentaire avec receveur de douche, ajoutant encore plus de confort aux résidents.
En plus des finitions de luxe, cette villa dispose de la climatisation canalisée chaude et froide Daikin, d'une piscine avec traitement à l'eau salée, d'un système d'aspiration central, d'une pompe à chaleur, de panneaux solaires et de volets électriques avec système d'ouverture intelligent. C'est une véritable oasis de confort et de technologie.
Proche de tous types de commerces, services, centre commercial, espaces verts, transports et excellent accès routier à la ville de Lisbonne.Venez voir la maison de vos rêves!
Marquez votre visite Esta moradia de luxo encontra-se numa zona habitacional muito tranquila e sossegada , inserida num lote de 496m2 que conta com 415m2 de área de construção distribuída por 4 pisos com áreas generosas , muita luminosidade e uma excelente exposição solar.
Será imediatamente cativado pela elegância e sofisticação dos materiais utilizados. A ampla sala de estar, conectada à cozinha por uma porta de correr, revela um conceito de open space deslumbrante, complementado por uma salamandra acolhedora. Além disso, a sala possui acesso direto à área da piscina, adicionando ainda mais encanto ao ambiente.
A cozinha, por sua vez, é igualmente impressionante. Com uma ilha espaçosa, armários modernos e eletrodomésticos de última geração, incluindo placa, forno, micro-ondas, frigorífico e máquina de lavar loiça, além de um exaustor embutido no teto,tomadas embutidas, é um verdadeiro paraíso para os entusiastas da culinária.
Ainda no rés- do-chão possui um quarto espaçoso com armários embutidos e uma casa de banho completa .
No primeiro piso encontramos a master suite com closet , dois quartos e uma casa de banho de apoio.
No último piso, encontra-se um fantástico rooftop, que oferece uma vista panorâmica deslumbrante da cidade e do rio Tejo. É o local perfeito para contemplar o horizonte e desfrutar de momentos inesquecíveis.
A área exterior desta propriedade é um verdadeiro tesouro. Com um amplo terraço de 200m2, é o lugar ideal para relaxar com familiares e amigos, contando ainda com uma área de churrasco e uma piscina, tornando-a perfeita para receber convidados e desfrutar de refeições ao ar livre.
A garagem é um dos grandes destaques desta moradia, oferecendo espaço para o estacionamento de até 7 veículos. Além disso, possui uma lavandaria totalmente equipada com máquina de lavar roupa e máquina de secar , roupeiros para uma arrumação perfeita e um WC adicional com base de duche, agregando ainda mais comodidade aos moradores.
Além dos acabamentos de luxo, esta moradia dispõe de ar condicionado de conduta quente e frio Daikin,piscina com tratamento de água salgada, sistema de aspiração central, bomba de calor, painéis solares e estores elétricos com sistema de abertura inteligente. É um verdadeiro oásis de conforto e tecnologia.
Próximo de todo o tipo de comércio , serviços , centro comercial , espaços verdes , transportes e excelentes acessos rodoviários à cidade de Lisboa.
Veja o nosso Virtual Tour !
Venha conhecer a casa dos seus sonhos !
Marque já a sua visita This luxury villa is located in a very quiet and peaceful residential area, located on a 496m2 plot that has 415m2 of construction area spread over 4 floors with generous areas, lots of light and excellent sun exposure.
You will be immediately captivated by the elegance and sophistication of the materials used. The large living room, connected to the kitchen by a sliding door, reveals a stunning open space concept, complemented by a welcoming stove. Furthermore, the room has direct access to the pool area, adding even more charm to the environment.
The kitchen, meanwhile, is equally impressive. With a spacious island, modern cabinets and state-of-the-art appliances, including a hob, oven, microwave, fridge and dishwasher, as well as a ceiling-mounted extractor fan and built-in sockets, it is a true paradise for culinary enthusiasts.
Still on the ground floor there is a spacious bedroom with built-in wardrobes and a complete bathroom.
On the first floor we find the master suite with closet, two bedrooms and a bathroom.
On the top floor, there is a fantastic rooftop, which offers a stunning panoramic view of the city and the Tagus River. It is the perfect place to admire the horizon and enjoy unforgettable moments.
The outdoor area of this property is a true treasure. With a large 200m2 terrace, it is the ideal place to relax with family and friends, as well as a barbecue area and a swimming pool, making it perfect for receiving guests and enjoying meals al fresco.
The garage is one of the highlights of this house, offering space for parking up to 7 vehicles. In addition, it has a fully equipped laundry room with washing machine and dryer, wardrobes for perfect storage and an additional bathroom with shower tray, adding even more convenience to residents.
In addition to the luxury finishes, this villa features Daikin hot and cold duct air conditioning, swimming pool with salt water treatment, central vacuum system, heat pump, solar panels and electric shutters with intelligent opening system. It is a true oasis of comfort and technology.
Close to all types of commerce, services, shopping center, green spaces, transport and excellent road access to the city of Lisbon.Come and see the house of your dreams!
Mark your visit