1.025.162 EUR
5 Ba
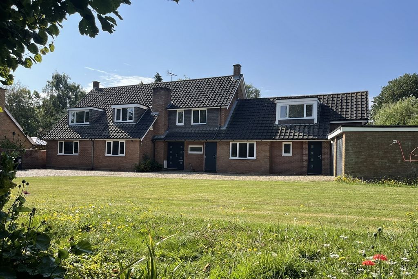
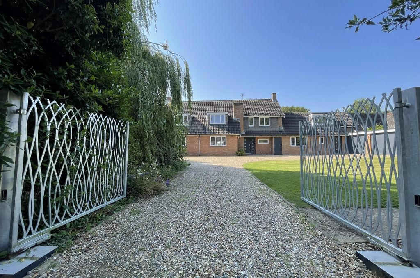
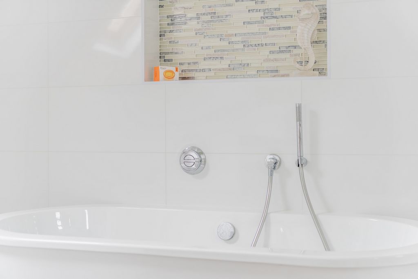
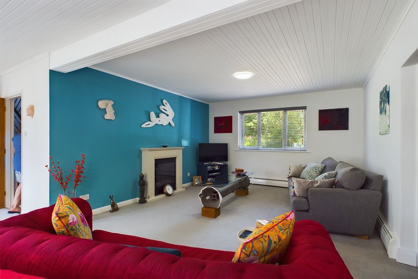
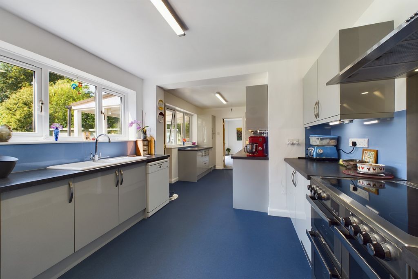
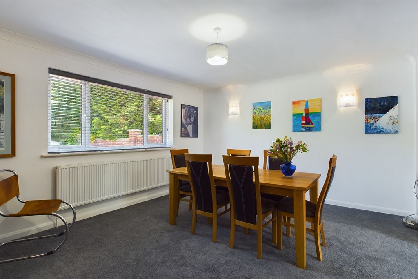

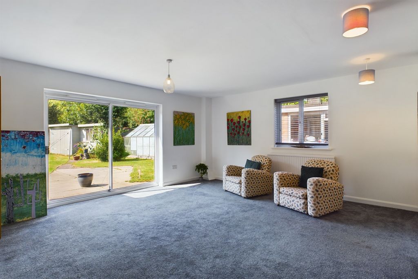
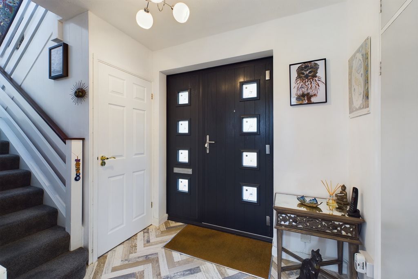
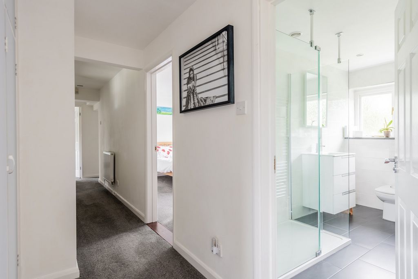
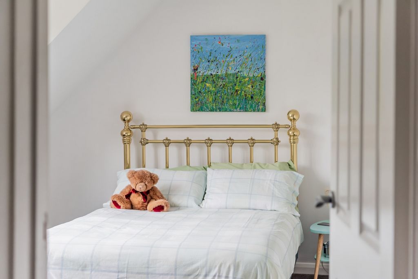
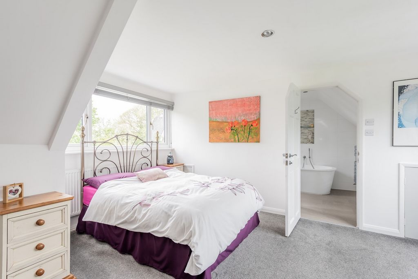
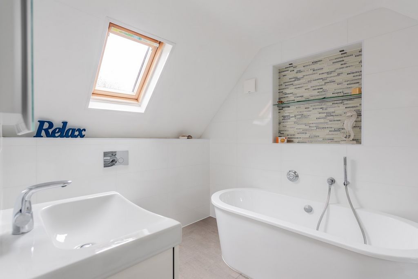
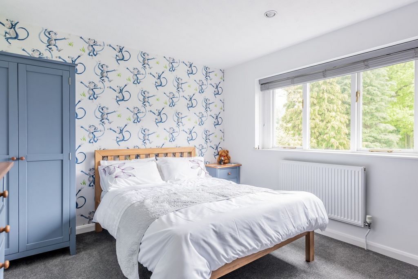
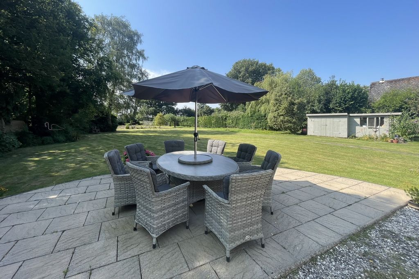
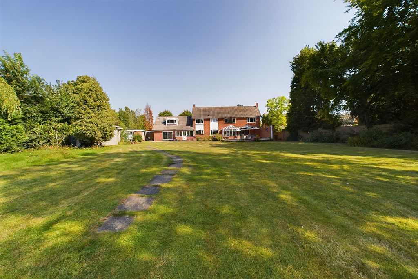
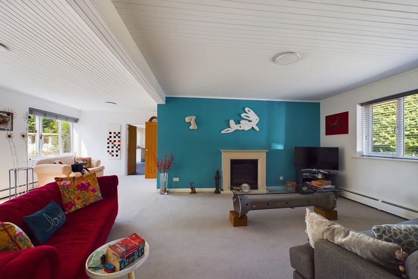
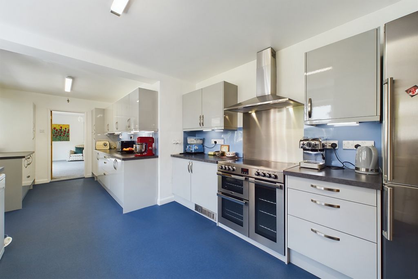
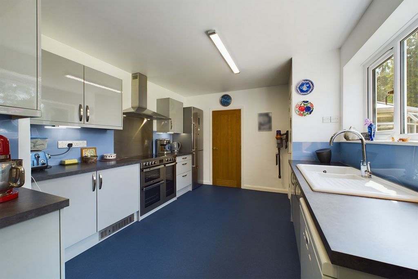

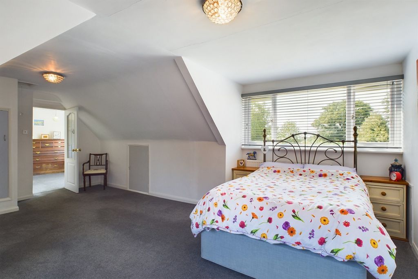
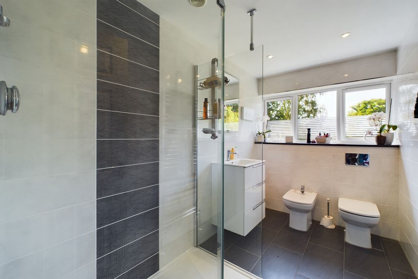
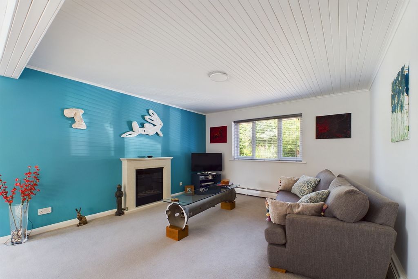
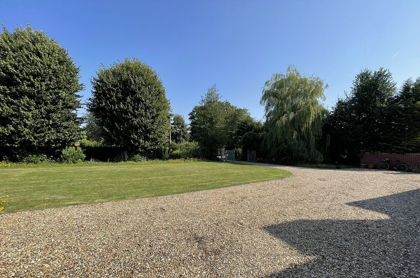
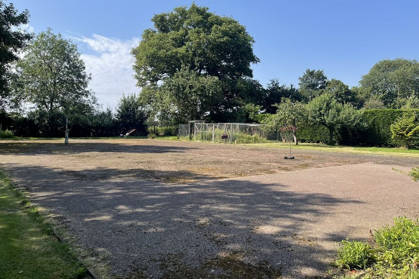
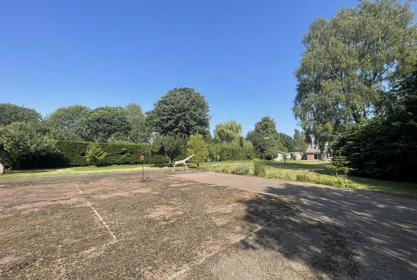
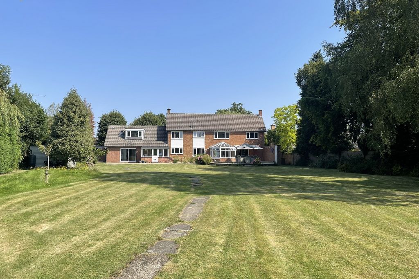
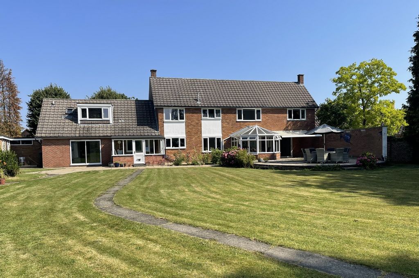
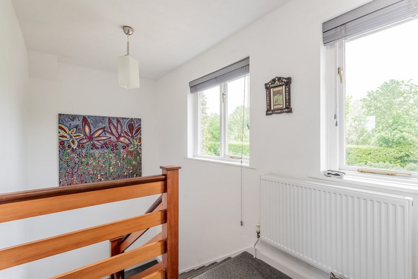
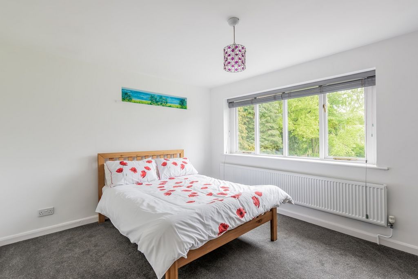
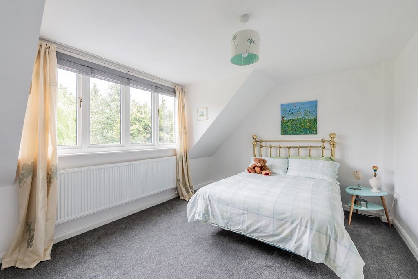
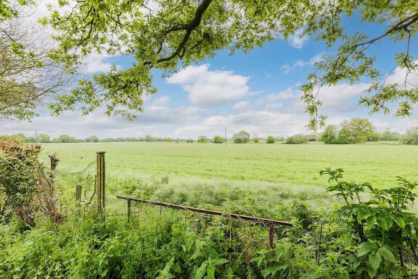
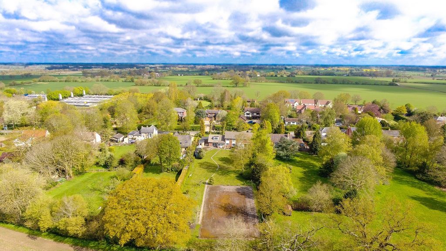
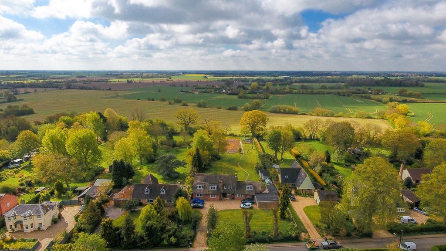
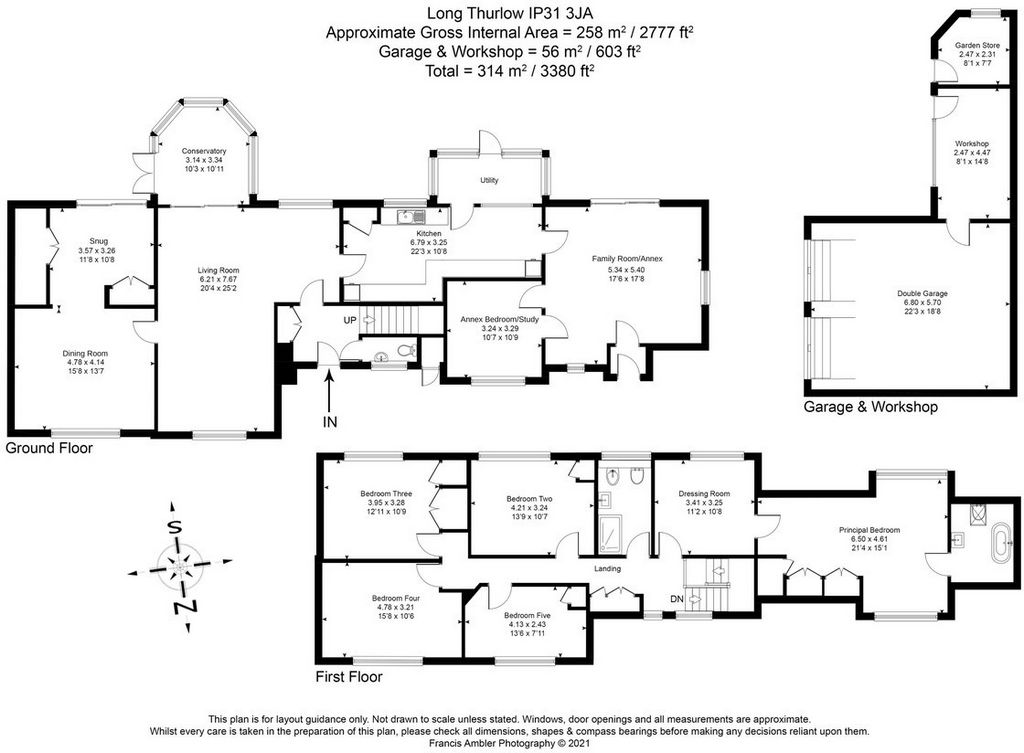
The property has been fully redecorated and boasts brand-new windows throughout.
STEP OUTSIDE The house is accessed through modern wrought iron electric gates, leading to a spacious gravel driveway that fronts the double garage and the front garden. This driveway offers ample parking space for multiple vehicles. The double garage features electric doors and is equipped with power and lighting. There is also an attached workshop and garden store. The front garden features a well-maintained lawn with mature trees and hedging.
The expansive south facing rear garden, which constitutes most of the plot, is primarily laid to lawn and adorned with various shrubs and flower borders. The grounds have been meticulously maintained, with patio areas adjacent to the rear of the property, perfect for enjoying warm summer days and al fresco dining. The rear garden also includes multiple borders and is enclosed by mature tree lines along the borders. The garden is further enhanced by a tennis court. While the tennis court is an excellent feature, it does require some maintenance.
LOCATION This impressive property occupies a delightful setting in the hamlet of Long Thurlow close to the neighbouring village of Badwell Ash.
Badwell Ash is a Suffolk village located approximately 12 miles from the historic market town of Bury St Edmunds and approximately 9 miles from the market town of Stowmarket. The area benefits from many walks and bridal ways nearby. The much larger villages of Elmswell, Bacton and Badwell Ash are within easy reach and provide excellent day to day shopping facilities, primary schools and village pubs.
Features:
- Garage
- Garden
- Parking
- Tennis Mehr anzeigen Weniger anzeigen GROUND FLOOR The front entrance welcomes you into a hallway featuring a staircase and a convenient ground floor toilet. The main living area is a generous L-shaped room adorned with an elegant fireplace set within a marble mantel. Patio doors open to the conservatory, where you can enjoy stunning views of the garden. Adjacent to the living room is a formal dining room, ideal for evening entertainment, leading to a cozy snug with ample storage and lovely garden vistas. At the far end of the property lies a versatile self-contained family room, which could easily be converted into an annex. It includes an adjoining smaller room with separate access from the front entrance hallway. This flexible space can serve as a bedroom with an ensuite or be incorporated into the main living area as an additional office or living space, with existing plumbing already in place. The recently refurbished open-plan kitchen boasts new flooring and sleek, high-gloss wall and floor cabinets. It is equipped with a range oven, electric hob, and overhead extractor fan, with designated space and plumbing for a dishwasher and fridge/freezer. Adjacent to the kitchen, the utility room offers base units, space for a washing machine and dryer, and direct access to the patio, ensuring both convenience and functionality. FIRST FLOOR Ascending to the first floor, you are welcomed by a spacious landing that leads to five generously sized bedrooms. The principal suite, accessed through a dressing room or nursery, features ample wardrobe space and an en-suite bathroom complete with a Velux window, a roll-top bath, part-tiled walls, a WC, and a washbasin. Additionally, the first floor hosts a family bathroom equipped with a walk-in shower, WC, bidet, and hand wash basin.
The property has been fully redecorated and boasts brand-new windows throughout.
STEP OUTSIDE The house is accessed through modern wrought iron electric gates, leading to a spacious gravel driveway that fronts the double garage and the front garden. This driveway offers ample parking space for multiple vehicles. The double garage features electric doors and is equipped with power and lighting. There is also an attached workshop and garden store. The front garden features a well-maintained lawn with mature trees and hedging.
The expansive south facing rear garden, which constitutes most of the plot, is primarily laid to lawn and adorned with various shrubs and flower borders. The grounds have been meticulously maintained, with patio areas adjacent to the rear of the property, perfect for enjoying warm summer days and al fresco dining. The rear garden also includes multiple borders and is enclosed by mature tree lines along the borders. The garden is further enhanced by a tennis court. While the tennis court is an excellent feature, it does require some maintenance.
LOCATION This impressive property occupies a delightful setting in the hamlet of Long Thurlow close to the neighbouring village of Badwell Ash.
Badwell Ash is a Suffolk village located approximately 12 miles from the historic market town of Bury St Edmunds and approximately 9 miles from the market town of Stowmarket. The area benefits from many walks and bridal ways nearby. The much larger villages of Elmswell, Bacton and Badwell Ash are within easy reach and provide excellent day to day shopping facilities, primary schools and village pubs.
Features:
- Garage
- Garden
- Parking
- Tennis