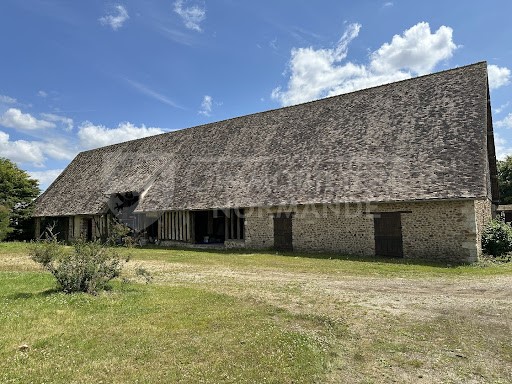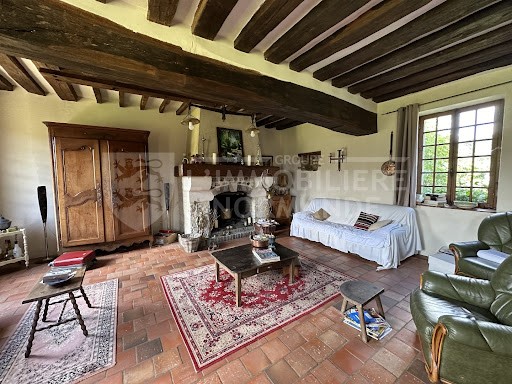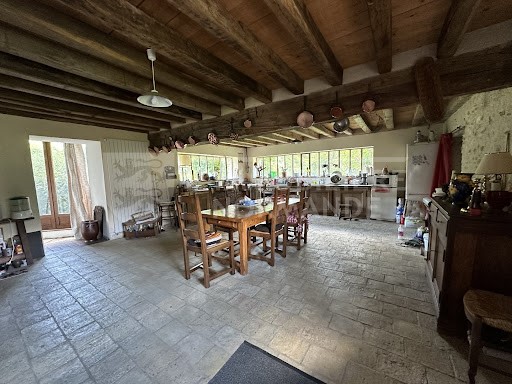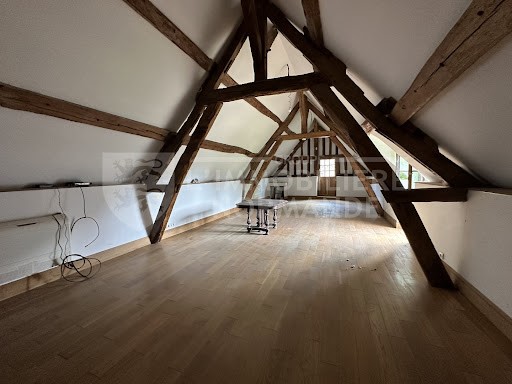549.000 EUR
DIE BILDER WERDEN GELADEN…
Häuser & einzelhäuser zum Verkauf in Pacy-sur-Eure
658.000 EUR
Häuser & Einzelhäuser (Zum Verkauf)
Aktenzeichen:
EDEN-T99630038
/ 99630038
Aktenzeichen:
EDEN-T99630038
Land:
FR
Stadt:
Pacy Sur Eure
Postleitzahl:
27120
Kategorie:
Wohnsitze
Anzeigentyp:
Zum Verkauf
Immobilientyp:
Häuser & Einzelhäuser
Größe der Immobilie :
268 m²
Größe des Grundstücks:
16.390 m²
Zimmer:
10
Schlafzimmer:
4
Badezimmer:
1




















This description has been automatically translated from French. Mehr anzeigen Weniger anzeigen RARE SUR LE MARCHE. Très calme et sans aucun vis-à-vis.
Idéalement située dans le triangle Pacy - Gaillon - Evreux. Accès A13 à moins de 10 minutes.
AUTHENTIQUE CORPS DE FERME du 13ème et 15ème siècle édifié de 16 390 m² de terrain.
Tout d'abord, il est à noter que l'authenticité du lieu a été conservé laissant libre choix afin de rénover que vous le désirez !
En arrivant dans la cours centrale de ce magnifique domaine doté de plusieurs dépendances, vous découvrirez dans un premier temps la maison principale de plus de 268 m² habitables emplie de charme et de caractère. Elle comprend un séjour / salle à manger de plus de 70 m² avec cheminée, une cuisine de 45 m², un salon avec cheminée, quatre chambres, une salle de bains, 2 WC et un grenier de 115 m², offrant une possibilité supplémentaire d'aménagement.
Puis, dans un second temps, à mesure de déambuler dans la cours, vous trouverez :
- une superbe dépendance rénovée de 121 m² qui servait auparavant de bureaux (chauffage par climatisation réversible et assainissement individuel) avec une grange attenante de 100 m²
- une magnifique grange de plus de 400 m² au sol dont la toiture a été refaite
- une seconde grange de plus de 190 m² dont la toiture est à réhabiliter
- un four à pains
- une dépendance avec deux boxes pour chevaux
- un bâtiment pour le foin
- trois garages, des celliers etc....
Ce domaine offre une multitude de possibilités !
DPE classe G à consommation energétique élevé
Honoraires TTC charge vendeur Prix moyens des énergies indexés au 01/01/2021 (abonnement compris).
Montant estimé des dépenses annuelles d'énergie pour un usage standard : entre 11 770 € et 15 990 € par an.
Les informations sur les risques auxquels ce bien est exposé sont disponibles sur le site géorisque:
... RARE ON THE MARKET. Very quiet and with no overlooking. Ideally located in the triangle of Pacy - Gaillon - Evreux. Access to A13 in less than 10 minutes. AUTHENTIC FARMHOUSE from the 13th and 15th centuries set on 16,390 m² of land. First of all, it is worth noting that the authenticity of the place has been preserved, allowing for flexible renovation as you wish! Upon entering the central courtyard of this magnificent estate with several outbuildings, you will first discover the main house of over 268 m² of living space filled with charm and character. It includes a living/dining room of over 70 m² with a fireplace, a kitchen of 45 m², a living room with a fireplace, four bedrooms, a bathroom, 2 toilets, and an attic of 115 m², offering additional development possibilities. Then, as you stroll through the courtyard, you will find: - a superb renovated outbuilding of 121 m² which previously served as offices (heating by reversible air conditioning and individual sanitation) with an adjoining barn of 100 m² - a magnificent barn of over 400 m² on the ground whose roof has been redone - a second barn of over 190 m² whose roof needs renovation - a bread oven - an outbuilding with two boxes for horses - a building for hay - three garages, cellars, etc.... This estate offers a multitude of possibilities! DPE class G with high energy consumption. All fees are included at the seller's expense. Average energy costs indexed as of 01/01/2021 (subscription included). Estimated annual energy expenditure for standard use: between €11,770 and €15,990 per year. Information about the risks to which this property is exposed is available on the georisque site: ... />
This description has been automatically translated from French.