DIE BILDER WERDEN GELADEN…
Häuser & einzelhäuser zum Verkauf in Great Missenden
2.390.975 EUR
Häuser & Einzelhäuser (Zum Verkauf)
5 Z
5 Ba
3 Schla
Aktenzeichen:
EDEN-T99617177
/ 99617177
Aktenzeichen:
EDEN-T99617177
Land:
GB
Stadt:
Great Missenden
Postleitzahl:
HP16 9PL
Kategorie:
Wohnsitze
Anzeigentyp:
Zum Verkauf
Immobilientyp:
Häuser & Einzelhäuser
Zimmer:
5
Schlafzimmer:
5
Badezimmer:
3
Garagen:
1
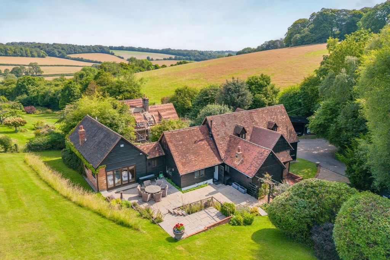
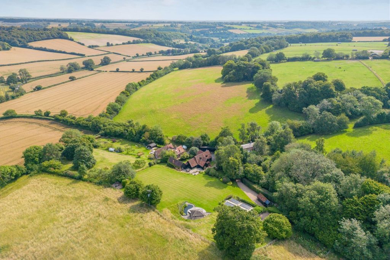
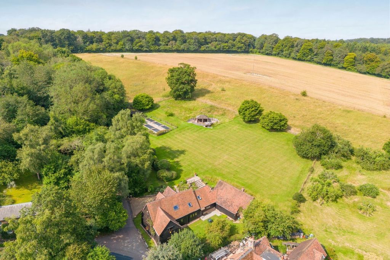
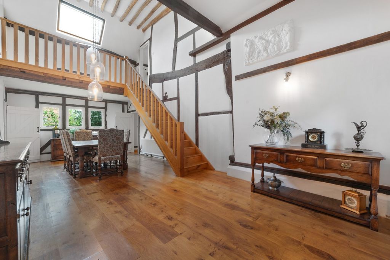
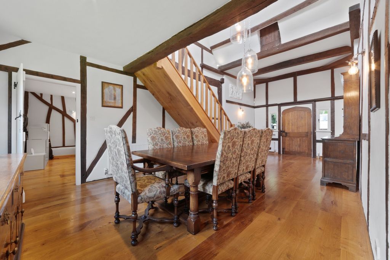
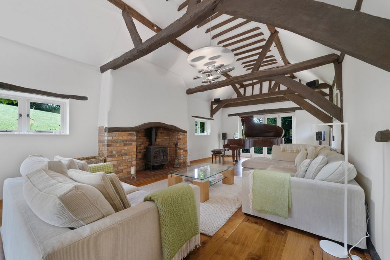
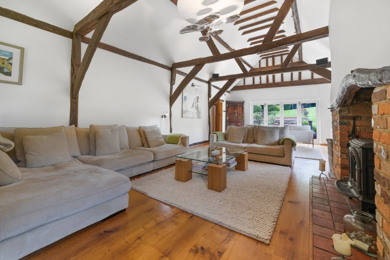
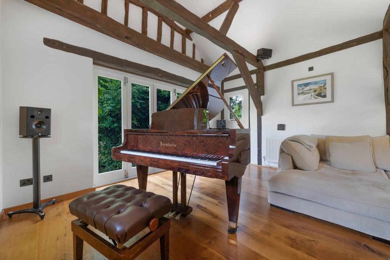
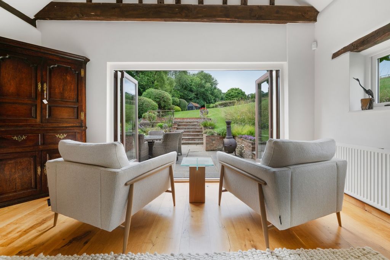
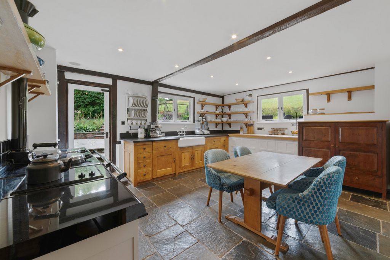
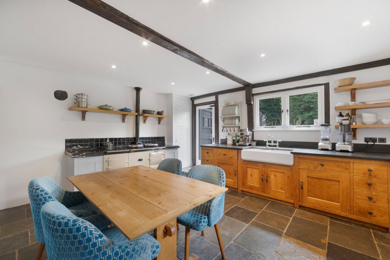
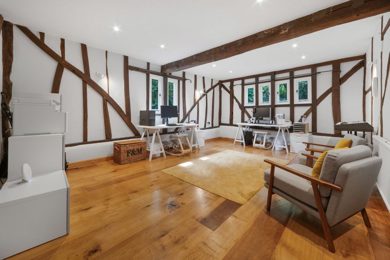
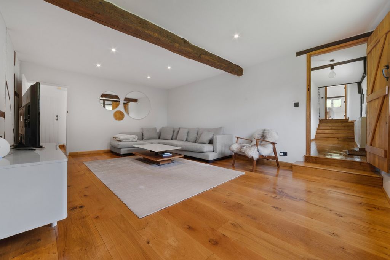
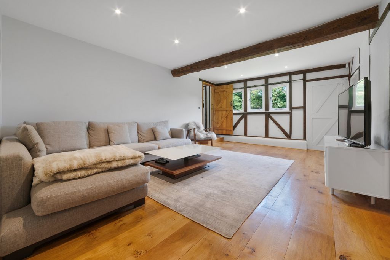
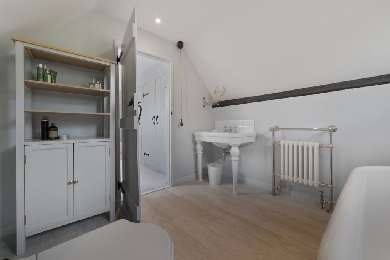
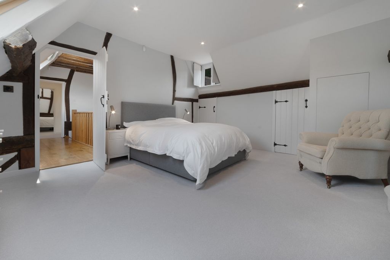
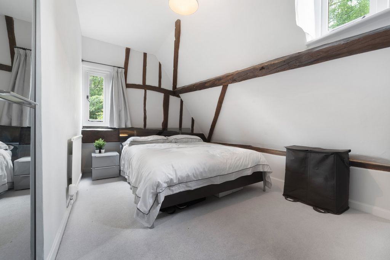
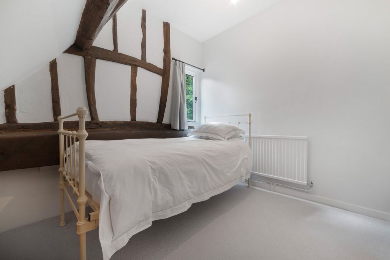
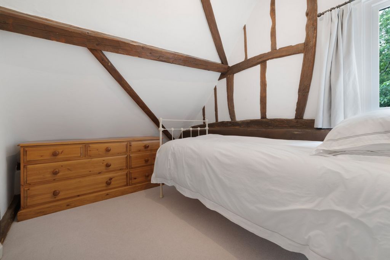
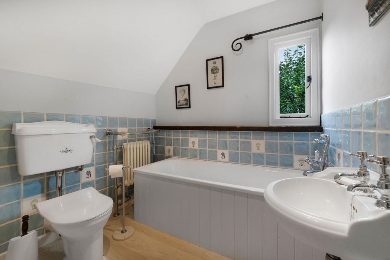
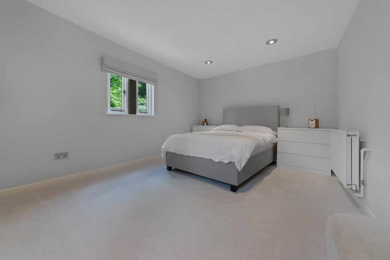
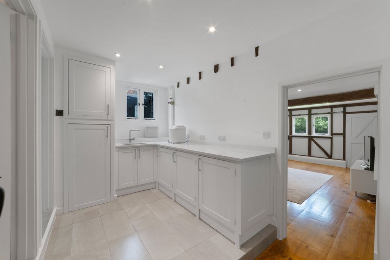
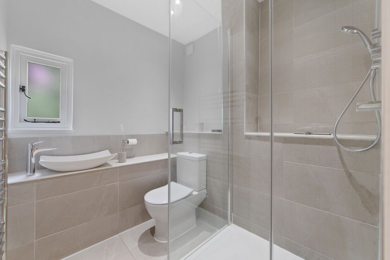
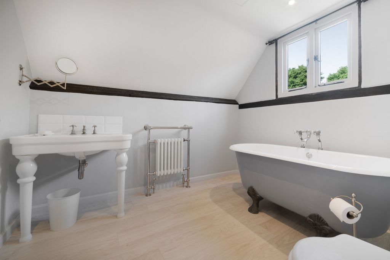
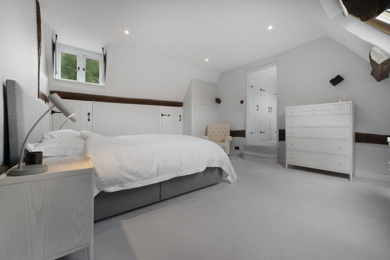
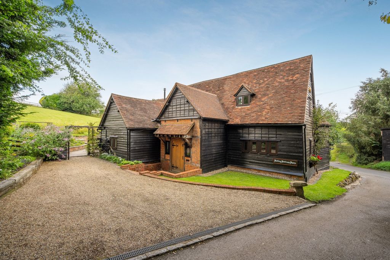
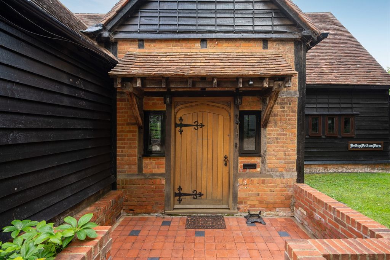
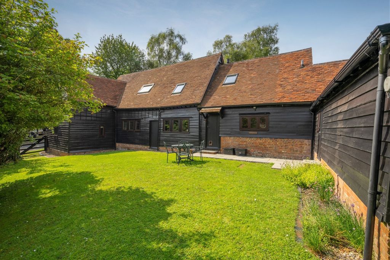
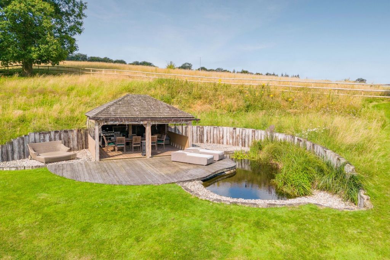
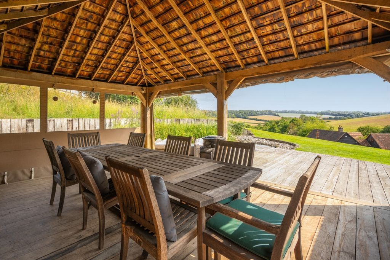
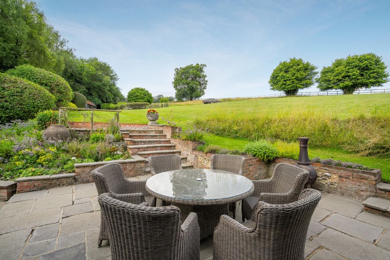
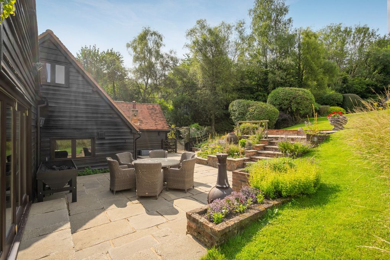
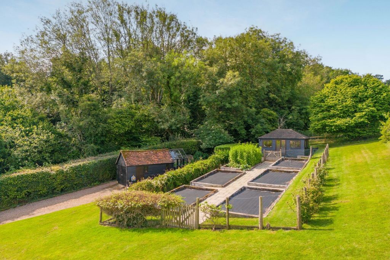
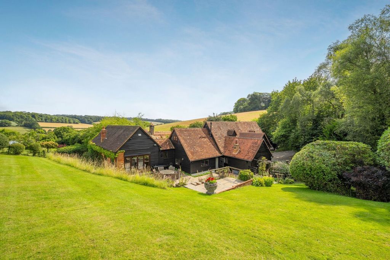
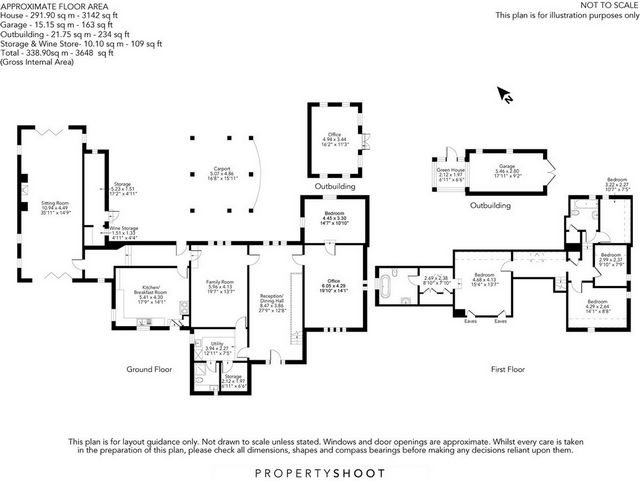
Hotley Bottom Barn is nestled in the heart of the Chiltern Hills and occupies an enviable rural location high in the Green Belt countryside within an area designated as being Outstanding Natural Beauty. Farmland envelopes the property on both sides and the surrounding area offers delightful countryside walks.The nearby historic and attractive towns of Great Missenden, Chesham and Wendover offer a range of day-to-day shopping and restaurants, whilst the larger towns of High Wycombe and Aylesbury offer extensive shopping, leisure and cultural facilities. The Metropolitan underground station at Amersham will take you to Baker Street in approximately 45 minutes, and from Great Missenden, the Chiltern Line railway will take you to Marylebone at a similar time.Buckinghamshire is renowned for its high standard of education, which includes local Grammar Schools and independent schools catering for children of all ages.
The home is within catchment for several highly regarded Grammar Schools, including The Royal Grammar School for Boys, Wycombe High School for Girls, Dr Challoner's Grammar, Dr Challoner's High, Aylesbury Grammar, Aylesbury High, Chesham Grammar and Sir Henry Floyd Grammar.Private schooling is also available at Piper's Corner and Gateway School, both of which are only a short drive from the property, The Beacon in Amersham, and Godstowe and Wycombe Abbey in High Wycombe. IMPORTANT NOTE TO PURCHASERS:
We endeavour to make our sales particulars accurate and reliable, however, they do not constitute or form part of an offer or any contract and none is to be relied upon as statements of representation or fact. Any services, systems and appliances listed in this specification have not been tested by us and no guarantee as to their operating ability or efficiency is given. All measurements have been taken as a guide to prospective buyers only, and are not precise. Please be advised that some of the particulars may be awaiting vendor approval. If you require clarification or further information on any points, please contact us, especially if you are traveling some distance to view. Fixtures and fittings other than those mentioned are to be agreed with the seller.JFP240014Features:
- Garage Mehr anzeigen Weniger anzeigen Fine and Country are proud to offer to the market, this this stunning and individual barn conversion that has been sympathetically converted to create a significant family home. The layout boasts spacious accommodation with a variety of formal rooms and family spaces, all presented in excellent order whilst in keeping with the home, showcasing ample exposed beams and fine views from many windows. The front door opens to the full-height reception which is being used as a formal dining hall with wooden flooring and the galleried landing to the far end. The home office and double bedroom are located on one side of the reception hall and to the other side are the family room, kitchen/breakfast room with bespoke solid wood cabinets, Aga and Aga companion. The sitting room is a particularly impressive room within this home, featuring an attractive inglenook brick fireplace with a wood-burning stove, mood lighting within the vaulted ceiling and bi-folding doors at both ends. There is also a utility room, shower room and large pantry/storage cupboard.A staircase rises from the reception/dining hall to the landing with three bedrooms and a family bathroom to one side and the principal bedroom to the other. This benefits from a dressing room which in turn leads to the en suite bathroom which has a free-standing roll-top bath.Outside Approached via a gravel drive, directly to the front of the home, there is space to park several cars and the garage is set back from the lane. A separate driveway is located via another entrance, which has access to the greenhouse, vegetable garden and studio sit beyond the garage. The exterior office would also work well as a gym, games room or studio. The landscaped gardens wrap around the house and are laid predominantly on the lawn. A flagstone terrace ideal for al fresco dining - borders the house and is accessed from the kitchen and sitting room. There are also several more delightful places lending themselves to outdoor relaxation, such as the decked area at the top of the garden where the gazebo dining area enjoys the afternoon sun and outstanding views across the gardens and surrounding countryside.Location:
Hotley Bottom Barn is nestled in the heart of the Chiltern Hills and occupies an enviable rural location high in the Green Belt countryside within an area designated as being Outstanding Natural Beauty. Farmland envelopes the property on both sides and the surrounding area offers delightful countryside walks.The nearby historic and attractive towns of Great Missenden, Chesham and Wendover offer a range of day-to-day shopping and restaurants, whilst the larger towns of High Wycombe and Aylesbury offer extensive shopping, leisure and cultural facilities. The Metropolitan underground station at Amersham will take you to Baker Street in approximately 45 minutes, and from Great Missenden, the Chiltern Line railway will take you to Marylebone at a similar time.Buckinghamshire is renowned for its high standard of education, which includes local Grammar Schools and independent schools catering for children of all ages.
The home is within catchment for several highly regarded Grammar Schools, including The Royal Grammar School for Boys, Wycombe High School for Girls, Dr Challoner's Grammar, Dr Challoner's High, Aylesbury Grammar, Aylesbury High, Chesham Grammar and Sir Henry Floyd Grammar.Private schooling is also available at Piper's Corner and Gateway School, both of which are only a short drive from the property, The Beacon in Amersham, and Godstowe and Wycombe Abbey in High Wycombe. IMPORTANT NOTE TO PURCHASERS:
We endeavour to make our sales particulars accurate and reliable, however, they do not constitute or form part of an offer or any contract and none is to be relied upon as statements of representation or fact. Any services, systems and appliances listed in this specification have not been tested by us and no guarantee as to their operating ability or efficiency is given. All measurements have been taken as a guide to prospective buyers only, and are not precise. Please be advised that some of the particulars may be awaiting vendor approval. If you require clarification or further information on any points, please contact us, especially if you are traveling some distance to view. Fixtures and fittings other than those mentioned are to be agreed with the seller.JFP240014Features:
- Garage