663.340 EUR
5 Z
4 Ba

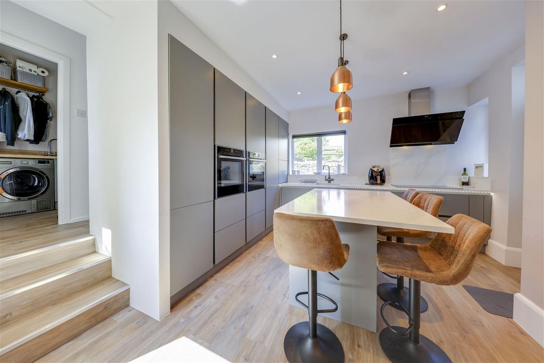
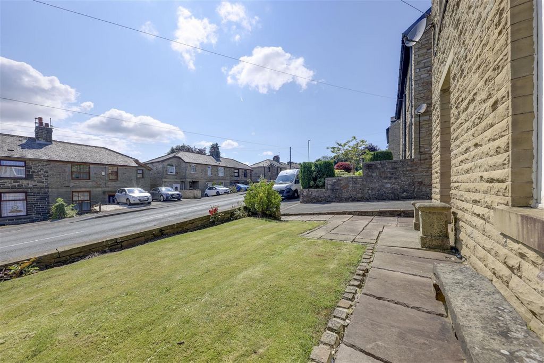


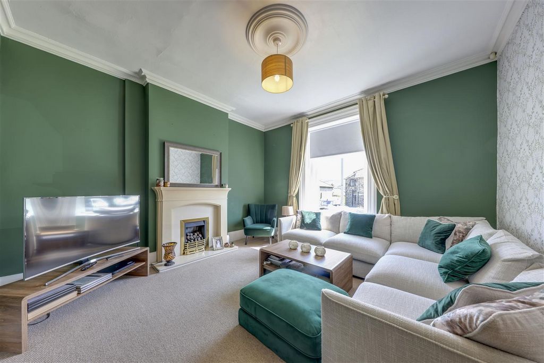

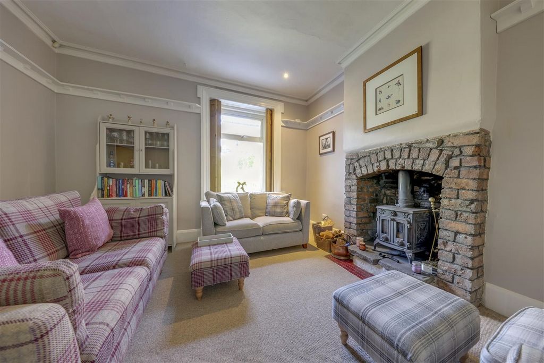
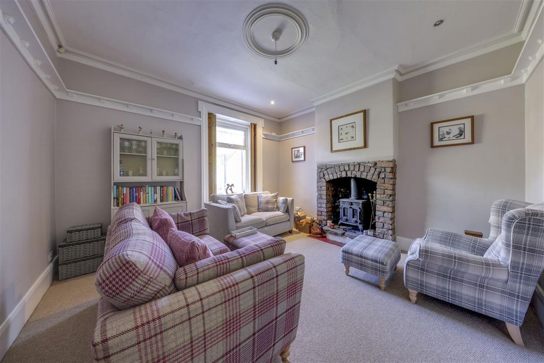



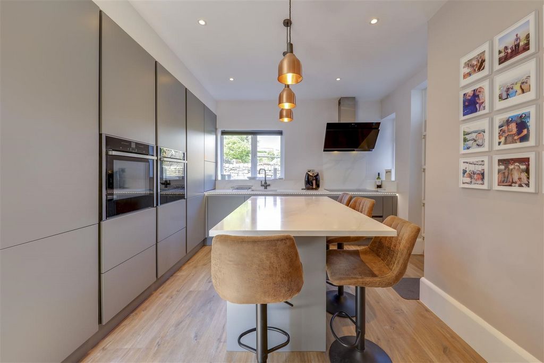


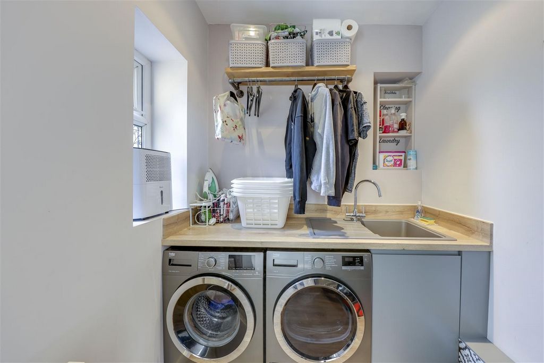

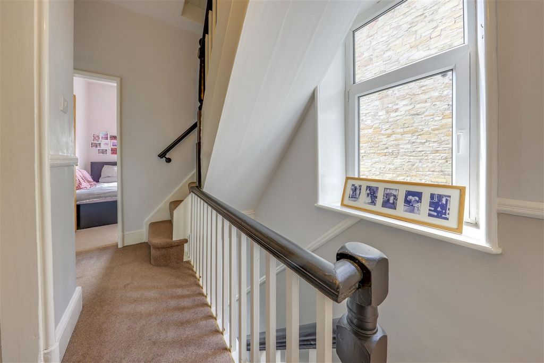

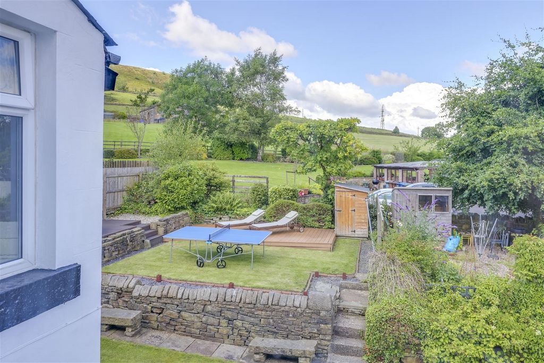
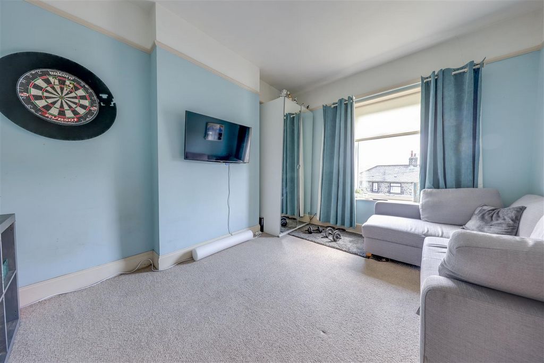
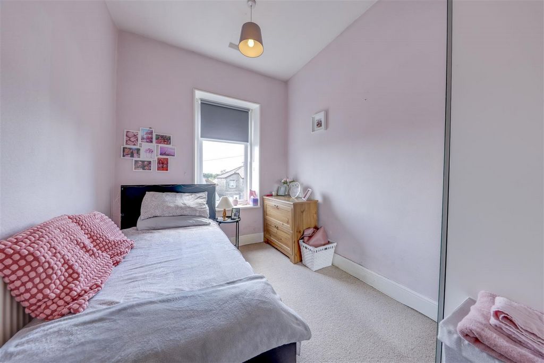

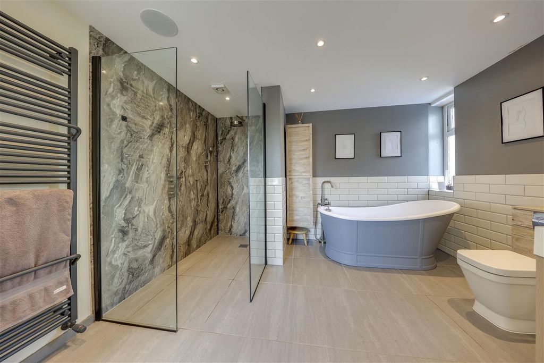

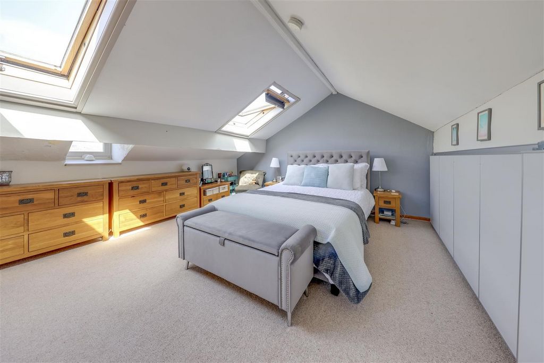
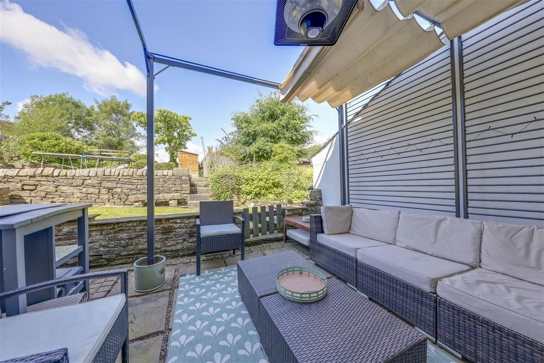
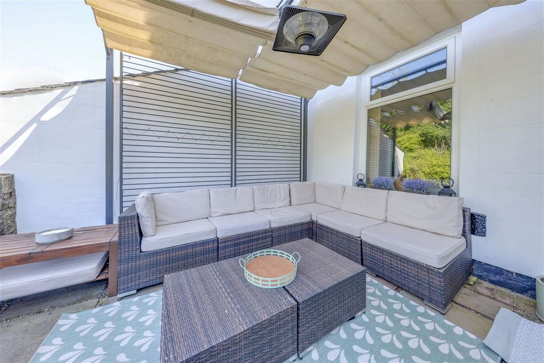
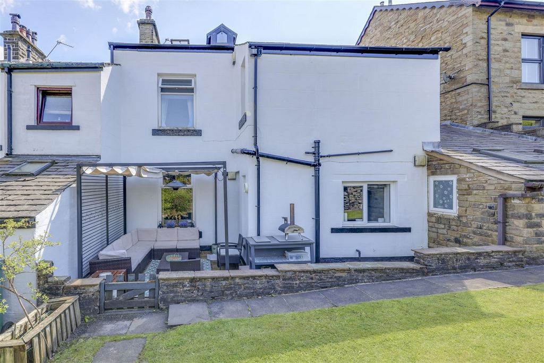
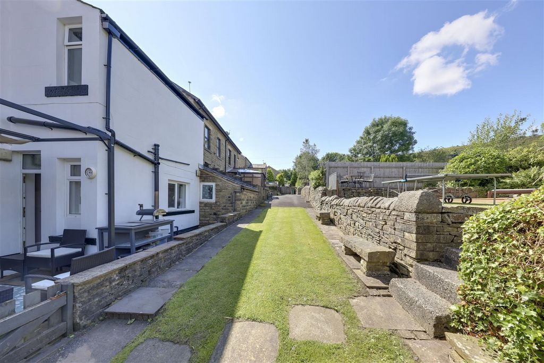


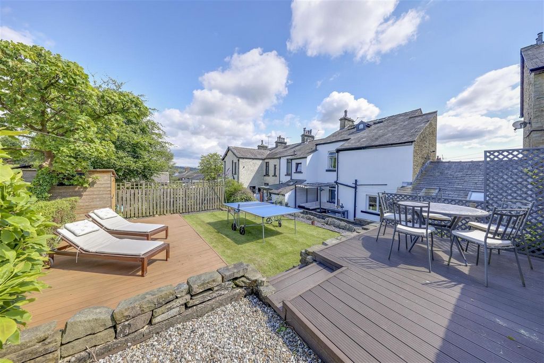

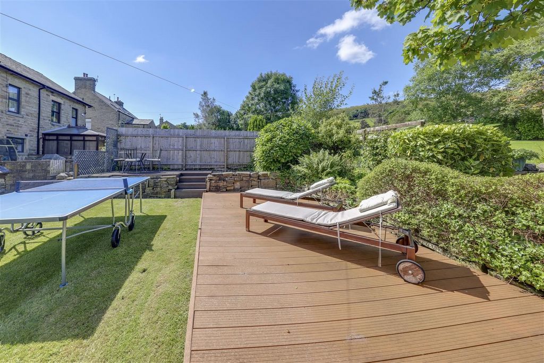


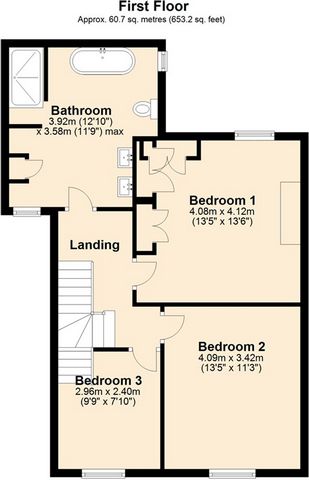

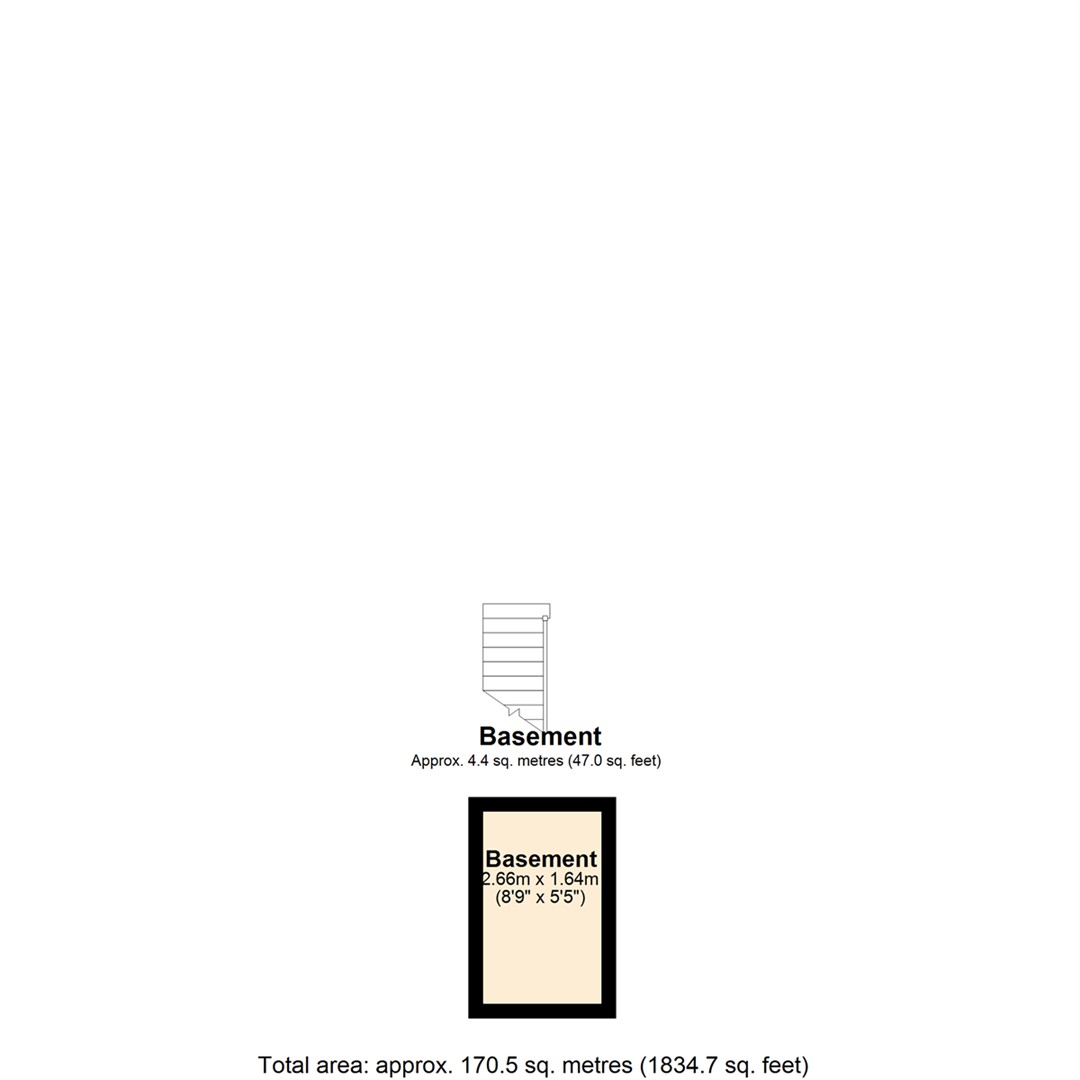
Tenure: Leasehold - 999 Years from 17 April 1894. Ground Rent - £3 per year - not collected in recent years
Stamp Duty: 0% up to £250,000, 5% of the amount between £250,001 & £925,000, 10% of the amount between £925,001 & £1,500,000, 12% of the remaining amount above £1,500,000. For some purchases, an additional 3% surcharge may be payable on properties with a sale price of £40,000 and over. Please call us for any clarification on the new Stamp Duty system or to find out what this means for your purchase. Disclaimer F&C - Unless stated otherwise, these details may be in a draft format subject to approval by the property's vendors. Your attention is drawn to the fact that we have been unable to confirm whether certain items included with this property are in full working order. Any prospective purchaser must satisfy themselves as to the condition of any particular item and no employee of Fine & Country has the authority to make any guarantees in any regard. The dimensions stated have been measured electronically and as such may have a margin of error, nor should they be relied upon for the purchase or placement of furnishings, floor coverings etc. Details provided within these property particulars are subject to potential errors, but have been approved by the vendor(s) and in any event, errors and omissions are excepted. These property details do not in any way, constitute any part of an offer or contract, nor should they be relied upon solely or as a statement of fact. In the event of any structural changes or developments to the property, any prospective purchaser should satisfy themselves that all appropriate approvals from Planning, Building Control etc, have been obtained and complied with.Features:
- Garden Mehr anzeigen Weniger anzeigen Superbly presented throughout, this 4 bedroom home has been extended, has off road driveway parking and a fabulous, brand new kitchen too. In a highly sought after position, overlooking countryside to the rear and within easy reach of Rawtenstall town centre, Ski Rossendale & Whitaker Park are also within walking distance. A rare gem combining excellent living space with a great garden and an ideal location - VIEWING HIGHLY RECOMMENDED - Contact our Rawtenstall office to view.Haslingden Old Road, Rawtenstall, Rossendale is an exceptional family home, set in a fantastic position within easy reach of Rawtenstall amenities and with fine views to the rear overlooking adjacent moorland hillsides. Beautifully presented throughout and featuring a superb new Kitchen, this property offers versatile and well proportioned accommodation with lovely stylish décor, a wood burner to the Dining Room, a new Breakfast Kitchen and excellent modern Bathrooms too.Laid out over 4 floors in total including the Basement Store, the property also offers an exceptionally well maintained garden area to the rear, in addition to a lovely, Indian stone flagged patio. Off road driveway parking is a further feature, rarely found in homes of this type and in this location. With such a great combination of features on offer, early viewing is certainly highly recommended here.Internally, this property briefly comprises: Entrance Hallway, Lounge, Dining Room, Breakfast Kitchen, Inner Hallway, Dining Room, Utility Room and WC. To the lower floor is a useful basement store. Off the first floor Landing are Bedrooms 1-3 and the Family Bathroom, while to the second floor is the generous bedroom 4 with further storage area.Situated close to Rawtenstall town centre, the property offers good facilities for shopping, transport and leisure too. Fantastic commuter links are accessible within seconds, while at the same time, superb open countryside is also to be viewed to the rear and enjoyed from the garden area too. Hall - 6.50m x 1.91m (21'4" x 6'3") - Lounge - 4.13m x 4.08m (13'7" x 13'5") - 2nd Lounge - 4.03m x 4.10m (13'3" x 13'5") - Kitchen/Breakfast Room - 3.97m x 3.71m (13'0" x 12'2") - Inner Hall - 1.85m x 0.76m (6'1" x 2'6") - Dining Room - 2.99m x 3.26m (9'10" x 10'8") - Utility Room - 1.87m x 1.86m (6'2" x 6'1") - Wc - Basement - 2.67m x 1.65m (8'9" x 5'5") - Landing - 3.28m x 1.88m (10'9" x 6'2") - Bedroom 1 - 4.08m x 4.12m (13'5" x 13'6") - Bedroom 2 - 4.09m x 3.42m (13'5" x 11'3") - Bedroom 3 - 2.96m x 2.40m (9'9" x 7'10") - Bathroom - 3.92 x 3.58 (12'10" x 11'8") - 2nd Landing - Bedroom 4 - 4.09m x 4.81m (13'5" x 15'9") - Front Garden - Driveway - Rear Patio Garden - Upper Garden & Decking - Agents Notes - Council Tax: Band 'C'
Tenure: Leasehold - 999 Years from 17 April 1894. Ground Rent - £3 per year - not collected in recent years
Stamp Duty: 0% up to £250,000, 5% of the amount between £250,001 & £925,000, 10% of the amount between £925,001 & £1,500,000, 12% of the remaining amount above £1,500,000. For some purchases, an additional 3% surcharge may be payable on properties with a sale price of £40,000 and over. Please call us for any clarification on the new Stamp Duty system or to find out what this means for your purchase. Disclaimer F&C - Unless stated otherwise, these details may be in a draft format subject to approval by the property's vendors. Your attention is drawn to the fact that we have been unable to confirm whether certain items included with this property are in full working order. Any prospective purchaser must satisfy themselves as to the condition of any particular item and no employee of Fine & Country has the authority to make any guarantees in any regard. The dimensions stated have been measured electronically and as such may have a margin of error, nor should they be relied upon for the purchase or placement of furnishings, floor coverings etc. Details provided within these property particulars are subject to potential errors, but have been approved by the vendor(s) and in any event, errors and omissions are excepted. These property details do not in any way, constitute any part of an offer or contract, nor should they be relied upon solely or as a statement of fact. In the event of any structural changes or developments to the property, any prospective purchaser should satisfy themselves that all appropriate approvals from Planning, Building Control etc, have been obtained and complied with.Features:
- Garden