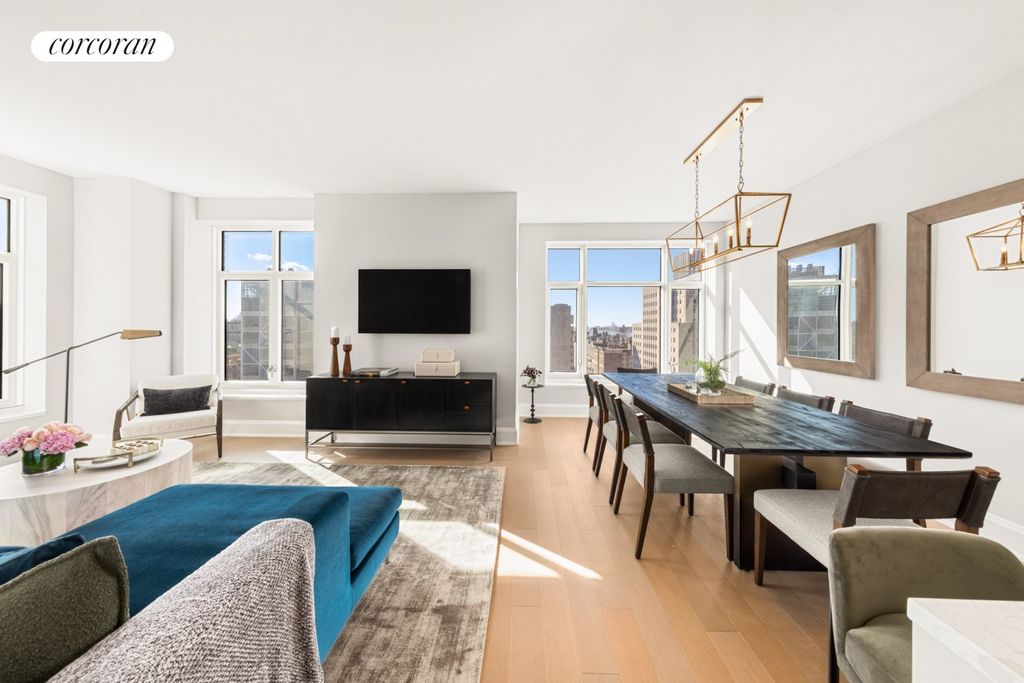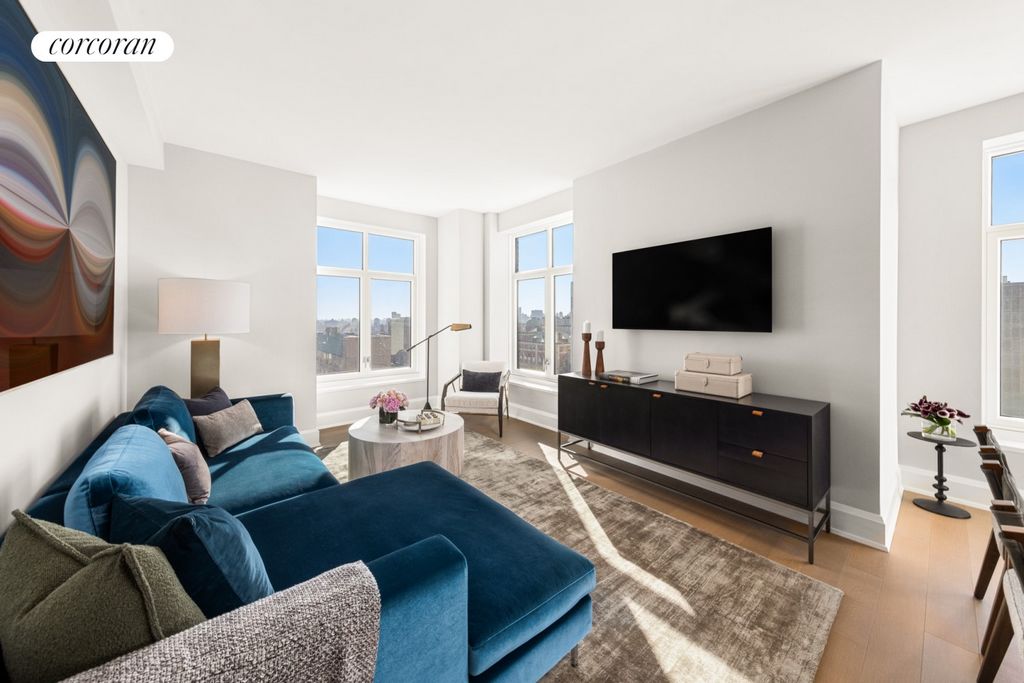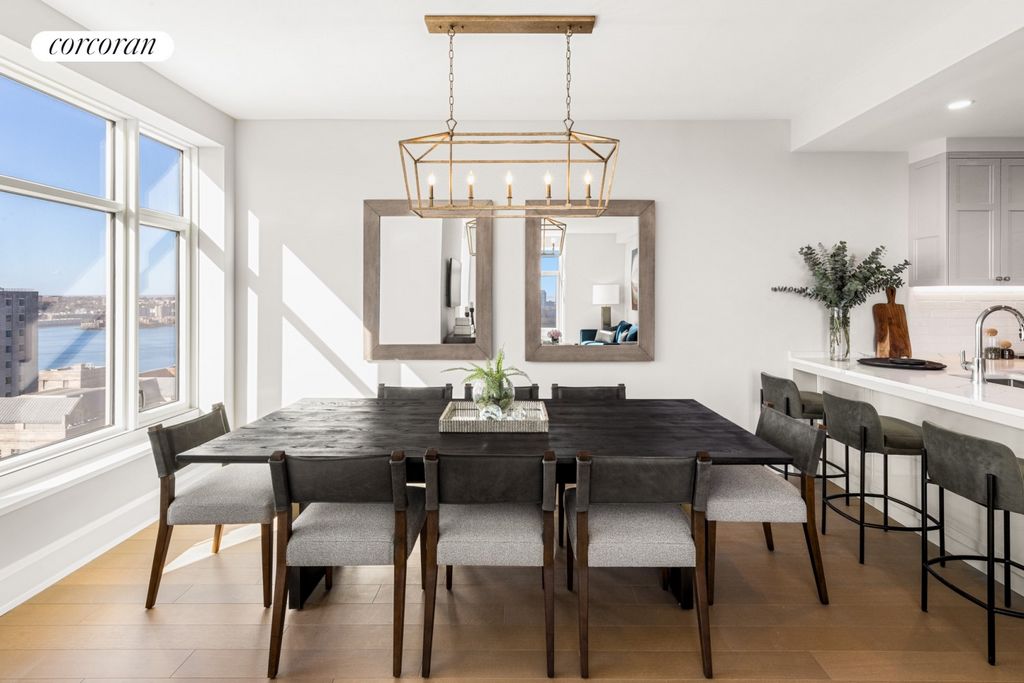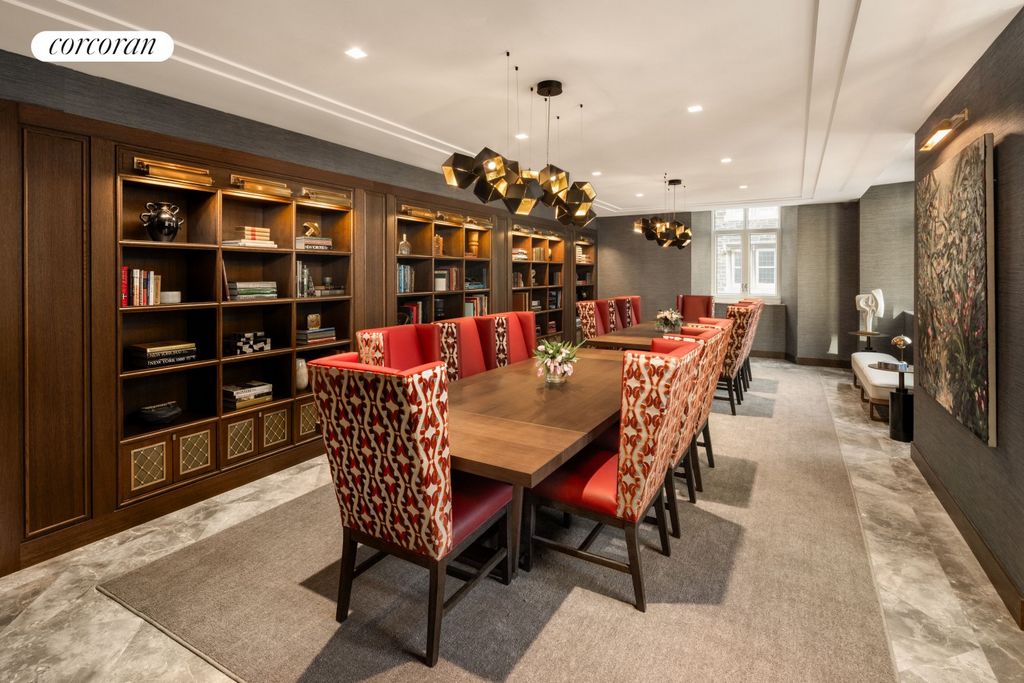2.621.319 EUR
2.504.600 EUR




















Showcasing the hallmark designs of Robert A.M. Stern Architects, Residence 16B is a 1,375 square-foot two-bedroom, two-bathroom residence facing southeast over the historic, tranquil courtyard of the Union Theological Seminary and offers stunning views of Midtown Manhattan, Riverside Park, and the Hudson River. The spacious, sunny L-shaped living and dining room is ideal for entertaining and everyday living and adjoins a U-shaped kitchen. Located in a separate wing, the primary bedroom suite features a triple-paneled window, a spacious walk-in closet, and an ensuite windowed bath with double vanity and glass enclosed walk-in shower. The secondary bedroom sits adjacent to a full bath with deep soaking tub, ideally situated for convenient use by residents and guests alike.
Displaying a refined finish palette hand-selected by Robert A.M. Stern Architects, all residences at Claremont Hall include a custom-designed solid wood entrance door with polished chrome hardware, wide plank European white oak flooring, expansive, high-performance windows, and up to 10' ceilings. Select residences feature generous bay picture windows and Gothic-inspired arched windows. Kitchens at Claremont Hall feature custom Italian cabinetry in soothing Classic Bianco or Modern Grigio lacquer, topped by Calacatta Laza quartz countertops and backed by a ceramic tile backsplash and a paneled appliance package from Bosch, with a custom range hood with integrated spice shelf. Paneled wine refrigerators are included in select residences.
Primary baths are finished with Arabescato Cervaiole marble and feature marble mosaic tile flooring and custom sconces in polished chrome. Each primary bath includes a RAMSA-designed Italian walnut vanity with Arabescato Cervaiole marble countertop, polished chrome fixtures by Kallista, custom designed mirrored medicine cabinet by Robern, and water closet fixtures by Toto.
Secondary baths are well appointed with marble mosaic tile flooring framed by Bianco Carrara border and ceramic tile surround, ceramic tile shower surround, custom vanities designed by RAMSA, Grigio Toscana marble countertops, and Kohler undermount sinks with polished chrome hardware from Purist by Kohler. Secondary baths also include oversized mirrored medicine cabinets with polished chrome frames by Robern, Kohler soaking tubs or showers with polished chrome Purist rain showerheads and hand-held sprayers by Kohler, and water closets by Toto.
Claremont Hall's robust amenities span over three floors and include spaces for socializing, working, and relaxing. The experience is centered on the Refectory Pool, a grand historic dining hall transformed into a swimming and events space, featuring a 48' salt-water swimming pool. Claremont Hall is complete with a grand, double-height lobby, a Reading Room with Great Books Collection, a Gymnasium with Flex Space, the Little Castle playroom, media room, and a Residents' Lounge and Terrace overlooking tranquil Sakura Park. The building also features a concierge, handyman, porters, and a live-in resident manager, as well as a bicycle room, and the opportunity to purchase on-site parking and private storage.
The complete offering terms are in an offering plan available from Sponsor. File No. CD-20-0302. Sponsor: Broadway Community Owner LLC, c/o Lendlease, 200 Park Avenue, 9th Floor, New York, NY 10166. Equal Housing Opportunity. Mehr anzeigen Weniger anzeigen IMMEDIATE OCCUPANCY
Showcasing the hallmark designs of Robert A.M. Stern Architects, Residence 16B is a 1,375 square-foot two-bedroom, two-bathroom residence facing southeast over the historic, tranquil courtyard of the Union Theological Seminary and offers stunning views of Midtown Manhattan, Riverside Park, and the Hudson River. The spacious, sunny L-shaped living and dining room is ideal for entertaining and everyday living and adjoins a U-shaped kitchen. Located in a separate wing, the primary bedroom suite features a triple-paneled window, a spacious walk-in closet, and an ensuite windowed bath with double vanity and glass enclosed walk-in shower. The secondary bedroom sits adjacent to a full bath with deep soaking tub, ideally situated for convenient use by residents and guests alike.
Displaying a refined finish palette hand-selected by Robert A.M. Stern Architects, all residences at Claremont Hall include a custom-designed solid wood entrance door with polished chrome hardware, wide plank European white oak flooring, expansive, high-performance windows, and up to 10' ceilings. Select residences feature generous bay picture windows and Gothic-inspired arched windows. Kitchens at Claremont Hall feature custom Italian cabinetry in soothing Classic Bianco or Modern Grigio lacquer, topped by Calacatta Laza quartz countertops and backed by a ceramic tile backsplash and a paneled appliance package from Bosch, with a custom range hood with integrated spice shelf. Paneled wine refrigerators are included in select residences.
Primary baths are finished with Arabescato Cervaiole marble and feature marble mosaic tile flooring and custom sconces in polished chrome. Each primary bath includes a RAMSA-designed Italian walnut vanity with Arabescato Cervaiole marble countertop, polished chrome fixtures by Kallista, custom designed mirrored medicine cabinet by Robern, and water closet fixtures by Toto.
Secondary baths are well appointed with marble mosaic tile flooring framed by Bianco Carrara border and ceramic tile surround, ceramic tile shower surround, custom vanities designed by RAMSA, Grigio Toscana marble countertops, and Kohler undermount sinks with polished chrome hardware from Purist by Kohler. Secondary baths also include oversized mirrored medicine cabinets with polished chrome frames by Robern, Kohler soaking tubs or showers with polished chrome Purist rain showerheads and hand-held sprayers by Kohler, and water closets by Toto.
Claremont Hall's robust amenities span over three floors and include spaces for socializing, working, and relaxing. The experience is centered on the Refectory Pool, a grand historic dining hall transformed into a swimming and events space, featuring a 48' salt-water swimming pool. Claremont Hall is complete with a grand, double-height lobby, a Reading Room with Great Books Collection, a Gymnasium with Flex Space, the Little Castle playroom, media room, and a Residents' Lounge and Terrace overlooking tranquil Sakura Park. The building also features a concierge, handyman, porters, and a live-in resident manager, as well as a bicycle room, and the opportunity to purchase on-site parking and private storage.
The complete offering terms are in an offering plan available from Sponsor. File No. CD-20-0302. Sponsor: Broadway Community Owner LLC, c/o Lendlease, 200 Park Avenue, 9th Floor, New York, NY 10166. Equal Housing Opportunity. OCUPAÇÃO IMEDIATA
Apresentando os projetos marcantes de Robert AM Stern Architects, a Residência 16B é uma residência de 1.375 pés quadrados com dois quartos e dois banheiros voltada para o sudeste sobre o pátio histórico e tranquilo do Union Theological Seminary e oferece vistas deslumbrantes de Midtown Manhattan, Riverside Park e do rio Hudson. A espaçosa e ensolarada sala de estar e jantar em forma de L é ideal para entretenimento e vida cotidiana e fica ao lado de uma cozinha em forma de U. Localizada em uma ala separada, a suíte principal possui uma janela com painéis triplos, um closet espaçoso e um banheiro privativo com janelas com pia dupla e box de vidro O quarto secundário fica ao lado de um banheiro completo com banheira de imersão, idealmente situado para uso conveniente por residentes e hóspedes.
Exibindo uma paleta de acabamento refinada selecionada a dedo por Robert AM Stern Architects, todas as residências do Claremont Hall incluem uma porta de entrada de madeira maciça projetada sob medida com ferragens cromadas polidas, piso de carvalho branco europeu de tábuas largas, janelas amplas e de alto desempenho e tetos de até 10 pés. Algumas residências apresentam generosas janelas panorâmicas e janelas em arco de inspiração gótica. As cozinhas do Claremont Hall apresentam armários italianos personalizados em laca suave Classic Bianco ou Modern Grigio, encimados por bancadas de quartzo Calacatta Laza e apoiados por um backsplash de cerâmica e um pacote de eletrodomésticos com painéis da Bosch, com um exaustor personalizado com prateleira de especiarias integrada. Geladeiras de vinho com painéis estão incluídas em residências selecionadas.
Os banheiros primários têm acabamento em mármore Arabescato Cervaiole e apresentam piso de mosaico de mármore e arandelas personalizadas em cromo polido. Cada banheiro primário inclui uma penteadeira de nogueira italiana projetada pela RAMSA com bancada de mármore Arabescato Cervaiole, luminárias cromadas polidas da Kallista, armário de remédios espelhado personalizado da Robern e acessórios de toania da Toto.
Os banheiros secundários são bem equipados com piso de mosaico de mármore emoldurado pela borda Bianco Carrara e contorno de azulejos cerâmicos, chuveiro de azulejos cerâmicos, penteadeiras personalizadas projetadas pela RAMSA, bancadas de mármore Grigio Toscana e pias Kohler com ferragens cromadas polidas da Purist by Kohler. Os banheiros secundários também incluem armários de remédios espelhados de grandes dimensões com molduras cromadas polidas da Robern, banheiras de imersão Kohler ou chuveiros com chuveiros de chuva Purist cromados polidos e pulverizadores portáteis da Kohler e vasos sanitários da Toto.
As comodidades robustas do Claremont Hall abrangem três andares e incluem espaços para socializar, trabalhar e relaxar. A experiência é centrada na Refectory Pool, um grande refeitório histórico transformado em um espaço para natação e eventos, com uma piscina de água salgada de 48 pés. O Claremont Hall é completo com um grande saguão de pé-direito duplo, uma sala de leitura com grande coleção de livros, um ginásio com espaço flexível, a sala de jogos Little Castle, sala de mídia e um lounge e terraço para residentes com vista para o tranquilo Sakura Park. O prédio também possui concierge, faz-tudo, carregadores e um gerente residente, além de uma sala de bicicletas e a oportunidade de comprar estacionamento no local e armazenamento privativo.
Os termos completos da oferta estão em um plano de oferta disponível no Patrocinador. Arquivo nº. CD-20-0302. Patrocinador: Broadway Community Owner LLC, c / o Lendlease, 200 Park Avenue, 9º andar, Nova York, NY 10166. Oportunidades iguais de moradia.