4.750.000 EUR
5.500.000 EUR
5.950.000 EUR

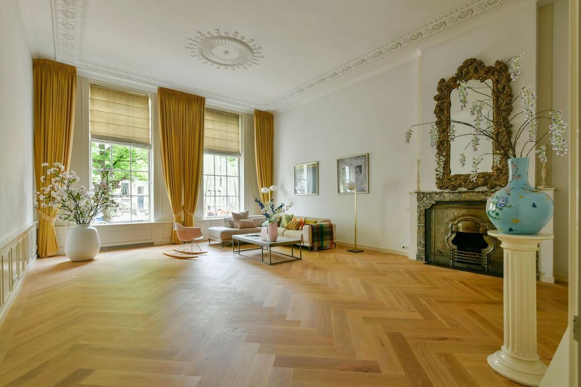



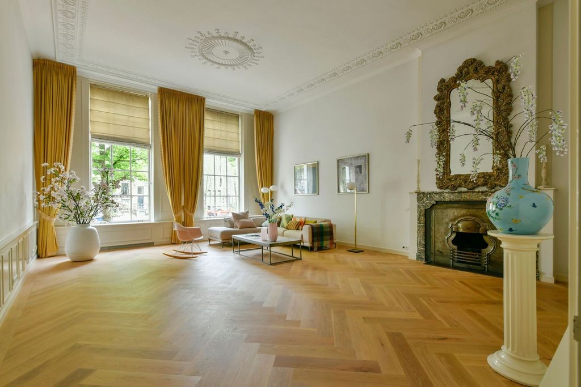


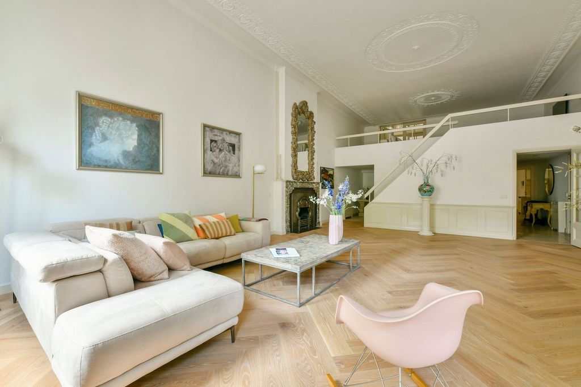

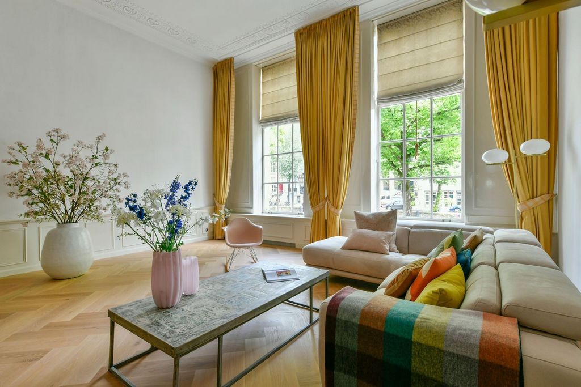
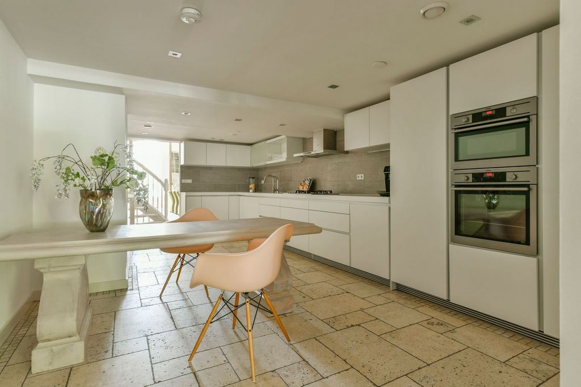
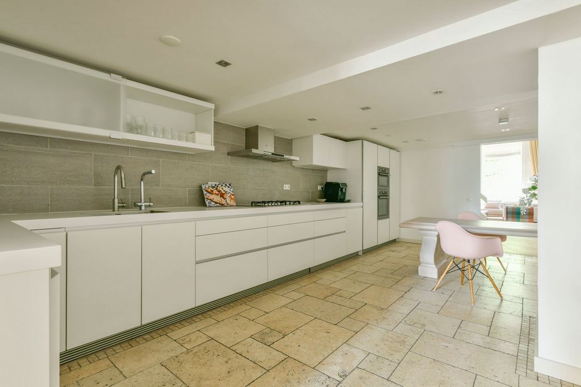
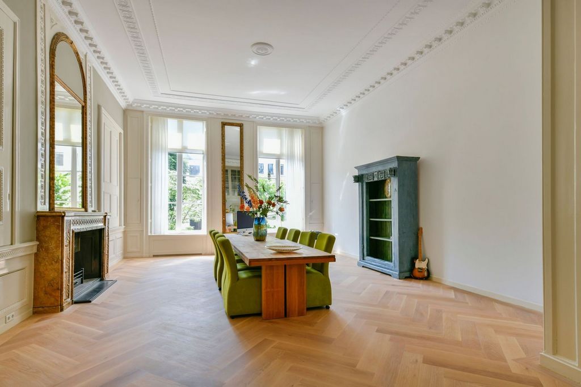

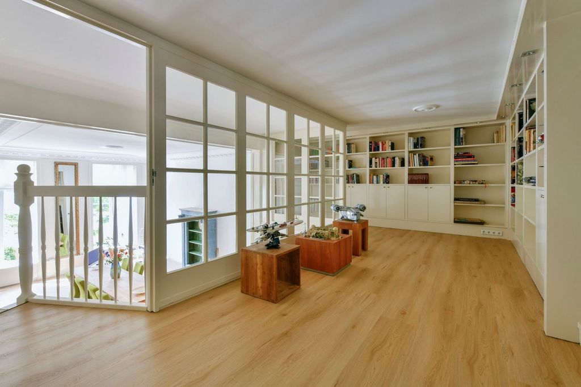







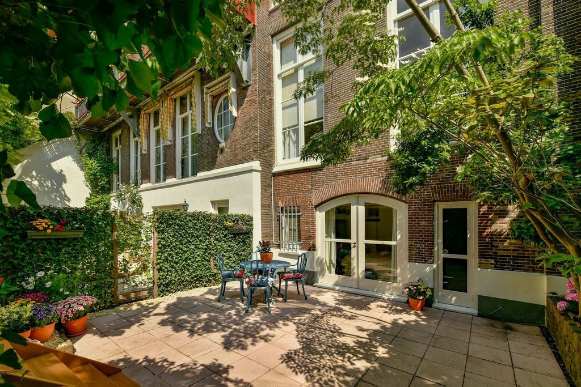

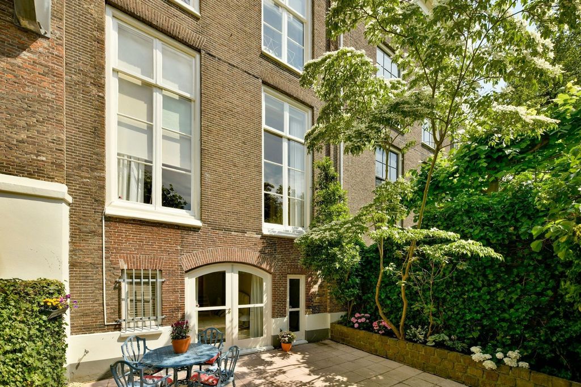
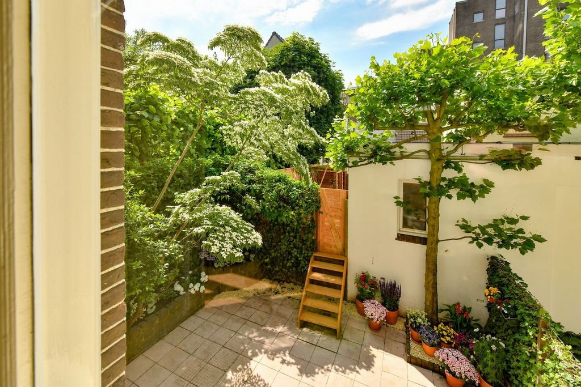
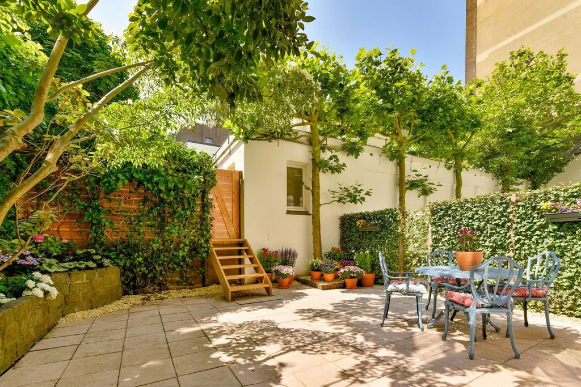
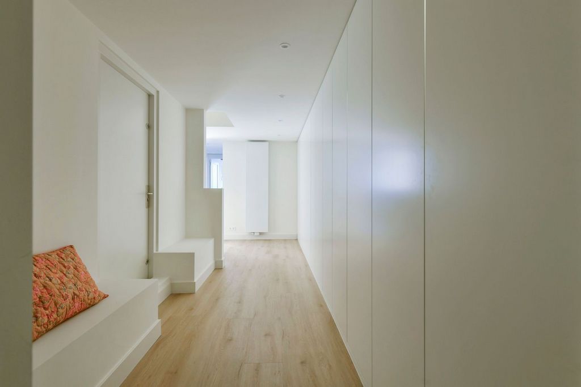



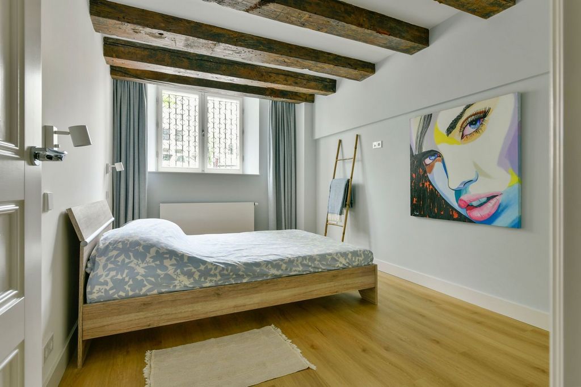
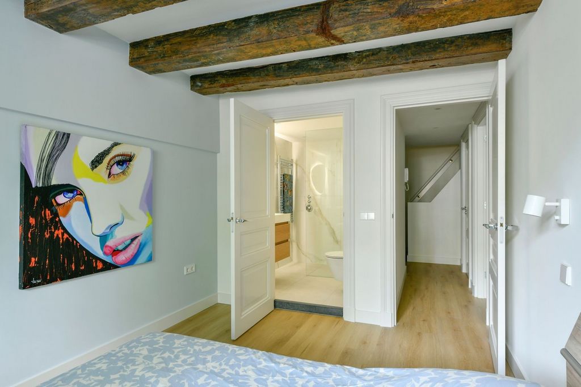
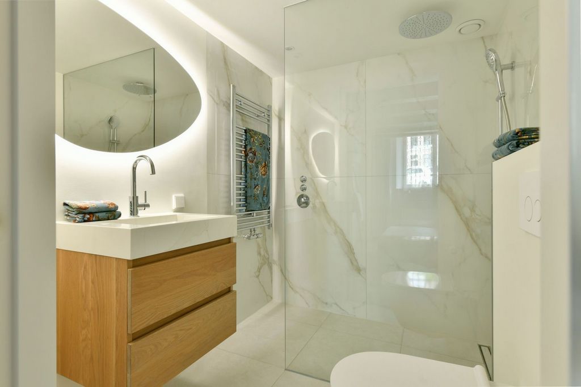







- 4 bedrooms, 3 bathrooms
- Owners association Keizersgracht 444-446 in Amsterdam, professionally managed
- General bicycle storage Mehr anzeigen Weniger anzeigen Schitterend appartement, gelegen in De Witte Keizer met tuin op het zuiden en een prachtige ligging in een bocht van de Keizersgracht. Het appartement heeft, zowel in de statige voor- als achterkamer, een plafondhoogte van 4,30 meter en heeft een oppervlakte van ca. 340 m2, verdeeld over twee verdiepingen en twee vides.Opvallend aan dit appartement zijn de authentieke ornamenten, te zien op de mooie hoge plafonds, aan de openhaarden, stijlkasten en spiegels. De woning bestaat uit 2 appartementen, die op iedere verdieping met elkaar zijn verbonden. Er zijn derhalve 2 appartementsrechten, met onder andere als voordeel dat er recht is op 2 parkeervergunningen, wat in het centrum van Amsterdam een pre is. Tevens is er een parkeergarage met Valet parking om de hoek. Dit fraaie beneden appartement is als het ware een eiland in de stad. De stilte in het huis en het fijne wonen met de rust en ruimte aan de Keizersgracht worden mooi gecombineerd met de levendigheid van de stad. De foto’s geven een mooie impressie van het pand, maar de grandeur van dit bijzondere appartement wordt pas echt ervaren tijdens een bezichtiging. Indeling: Vanuit de statige hal van De Witte Keizer met hoog plafond komt u in het appartement, gelegen op de bel-etage. De overloop geeft een prettige toegang tot de garderobe, 2 zeer ruime bergingkasten en een gastentoilet. De hoge plafonds aan de voorzijde met uitzicht op de Keizersgracht geven een gevoel van luxe en oneindige ruimte. Het huis is voorzien van een eikenhouten vloer, fraai gelegd in de vorm van visgraat, en is prachtig onderhouden en modern gerenoveerd met instandhouding van de authentieke details uit 1760. In de voorkamer bevindt zich een stijlvolle klassieke gashaard. Het huis heeft een speelse indeling door een entresol level met lounge ruimte voor de tv en een andere entresol met bibliotheek. Onder de zitkamer en de bibliotheek bevindt zich de ruime moderne open keuken. De doorloop geeft zowel zicht op de tuin als op de gracht, wat bijzonder is voor een groot grachten appartement en waardoor de volledige lengte van het pand voelbaar wordt. De achterzijde, met eveneens een plafondhoogte van ca. 4.30 meter, krijgt prachtig licht binnen aan het einde van de dag. De statige achterkamer is nu in gebruik als grote eetkamer met vrij uitzicht op de groene tuin. Aan een zijde van de achterkamer zijn prachtige authentieke stijlkasten en stijlspiegels, alsmede een open haard gesitueerd. Deze kamer heeft een charmante en gemakkelijk begaanbare wenteltrap naar boven, die toegang geeft tot de aantrekkelijke bibliotheek, een fijne plek om u even terug te trekken in het huis. Deze bibliotheek loopt over in de zit (tv-)kamer, een prettige ruimte met uitzicht op de voorkamer en over de gracht. Begane Grond: De trap vanuit de achterkamer geeft toegang tot een overloop met veel kastruimte op de begane grond. Op deze verdieping bevindt zich tevens een entreedeur vanuit de gemeenschappelijke hal, perfect voor een kantoor aan huis. Uniek aan dit huis is het comfort wat is gerealiseerd door het feit dat 3 slaapkamers een eigen badkamer hebben. Aan de voorzijde van het pand liggen de twee slaapkamers van goed formaat en vol charme. Beide badkamers kennen een goede indeling met eigen toilet, wastafelmeubel en inloopdouche. Deze slaapkamers zijn ook te bereiken via de trap, direct gelegen naast de appartementsdeur. De hoofdslaapkamer aan de rustige achterzijde is ruim opgezet met openslaande deuren naar de tuin. De badkamer is ensuite gesitueerd met ligbad, inloopdouche en een dubbel wastafelmeubel. Er is tevens een vierde slaapkamer met toegang tot de tuin. De tuin biedt voldoende ruimte voor de zon en geeft verkoeling in de zomers door de mooie begroeiing. Locatie: Historisch gezien is 'De Witte Keizer' bijzonder. De beide panden Keizersgracht 444 en 446 behoorden vanaf hun ontstaan rond 1725 bij elkaar en waren behalve in de 19e eeuw steeds in handen van dezelfde familie. Dit patriciershuis met aanvankelijk daarnaast een koetshuis en stal (respectievelijk 446 en 444) staat in een bocht van de breedste (28 m) gracht van Amsterdam. Bankier Thomas Hope kocht dit statige grachtenpand in 1758, het beroemde schilderij ‘Het Melkmeisje’ van Vermeer hing hier ooit als onderdeel van zijn kunstcollectie. De bank stond in de huidige tijd bekend onder de naam Bank Mees Hope. De woning ligt aan de statige Keizersgracht, tussen het Spiegelkwartier en De 9 Straatjes, in het centrum van Amsterdam, in de nabijheid is een kinderdagverblijf en zijn er basisscholen. De omgeving staat bekend om zijn winkels, antiek en kunst. Diverse hippe winkels, mooie designboetiekjes en authentieke cafés en restaurants bevinden zich op loopafstand. De buurt biedt prachtige eeuwenoude architectuur en karakteristieke monumentale panden. Voor dagelijkse boodschappen zijn er meerdere voorzieningen in de nabije omgeving. Cultuurliefhebbers vinden het Museumkwartier met het Rijksmuseum, Van Gogh Museum, Stedelijk Museum, Concertgebouw en de Stadsschouwburg op het Leidseplein op loopafstand. De woning is goed bereikbaar met zowel openbaar vervoer als eigen vervoer. Erfpacht: Het appartement is gelegen op gemeentelijke erfpachtgrond, met de algemene bepalingen van 1966 voor erfpacht gemeente Amsterdam van toepassing. Het tijdvak loopt tot en met 15 november 2041. De jaarlijkse erfpacht is afgekocht tot 2041.Bijzonderheden: - Zeer licht appartement met een oppervlakte van ca. 340 m² op de begane grond met ca. 4.30 meter hoge plafonds
- 4 slaapkamers, 3 badkamers
- Vereniging van Eigenaren Keizersgracht 444-446 te Amsterdam, professioneel beheerd
- Algemene fietsenberging- English translation -Superb apartment, located in De Witte Keizer with south-facing garden and a beautiful location in a bend of the Keizersgracht. The apartment has, both in the stately front and back room, a ceiling height of 4.30 meters and has an area of approximately 340 m2, divided over two floors and two voids.Notable about this apartment are the authentic ornaments, seen on the beautiful high ceilings, on the fireplaces, style cabinets and mirrors. The house consists of 2 apartments, connected on each floor. There are therefore 2 apartment rights, with the advantage, among other things, of being entitled to 2 parking permits, which is an advantage in the center of Amsterdam. There is also a parking garage with Valet parking around the corner. This beautiful downstairs apartment is like an island in the city. The silence in the house and the fine living with the peace and space on the Keizersgracht are nicely combined with the liveliness of the city. The photos give a nice impression of the property, but the grandeur of this special apartment is only really experienced during a viewing. Layout: From the stately hall of The White Emperor with high ceiling you enter the apartment, located on the bel-etage. The landing provides pleasant access to the checkroom, 2 very spacious storage closets and a guest toilet. The high ceilings at the front overlooking the Keizersgracht give a feeling of luxury and infinite space. The house has oak flooring, beautifully laid in herringbone form, and has been beautifully maintained and modernly renovated while maintaining the authentic details from 1760. There is a stylish classic gas fireplace in the front room. The house has a playful layout due to a mezzanine level with lounge area for TV and another mezzanine level with library. Below the lounge and library is the spacious modern open kitchen. The walk-through gives both garden and canal views, which is unusual for a large canal apartment and makes the full length of the property tangible. The rear, also with a ceiling height of about 4.30 meters, gets beautiful light in at the end of the day. The stately back room is now used as a large dining room with unobstructed views of the green garden. On one side of the back room are located beautiful authentic style cabinets and style mirrors, as well as a fireplace. This room has a charming and easily passable spiral staircase upstairs, which gives access to the attractive library, a nice place to retreat into the house for a while. This library flows into the sitting (TV) room, a pleasant space overlooking the front room and over the canal. Ground Floor: The staircase from the back room gives access to a landing with plenty of closet space on the first floor. There is also an entrance door on this floor from the common hallway, perfect for a home office. Unique to this house is the comfort realized by the fact that 3 bedrooms have private bathrooms. At the front of the property are the two bedrooms of good size and full of charm. Both bathrooms have a good layout with private toilet, sink cabinet and walk-in shower. These bedrooms can also be accessed via the staircase located right next to the apartment door. The master bedroom at the quiet rear is spacious with French doors to the garden. The bathroom is ensuite situated with bathtub, walk-in shower and double sink unit. There is also a fourth bedroom with access to the garden. The garden offers plenty of room for sunshine and provides cooling in the summers due to the beautiful vegetation. Location: Historically, "The White Emperor" is special. The two buildings Keizersgracht 444 and 446 belonged to each other from their inception around 1725 and were always owned by the same family except in the 19th century. This patrician house with initially adjacent coach house and stable (446 and 444 respectively) stands in... Extraordinary apartment, located in De Witte Keizer with south-facing garden and a beautiful location in a bend of the Keizersgracht. The apartment has, both in the stately front and back room, a ceiling height of 4.30 meters and has an area of approximately 340 m2, divided over two floors and two voids.Notable about this apartment are the authentic ornaments, seen on the beautiful high ceilings, on the fireplaces, style cabinets and mirrors. The house consists of 2 apartments, connected on each floor. There are therefore 2 apartment rights, with the advantage, among other things, of being entitled to 2 parking permits, which is an advantage in the center of Amsterdam. There is also a parking garage with Valet parking around the corner. This beautiful downstairs apartment is like an island in the city. The silence in the house and the fine living with the peace and space on the Keizersgracht are nicely combined with the liveliness of the city. The photos give a nice impression of the property, but the grandeur of this special apartment is only really experienced during a viewing. Layout: From the stately hall of The White Emperor with high ceiling you enter the apartment, located on the bel-etage. The landing provides pleasant access to the checkroom, 2 very spacious storage closets and a guest toilet. The high ceilings at the front overlooking the Keizersgracht give a feeling of luxury and infinite space. The house has oak flooring, beautifully laid in herringbone form, and has been beautifully maintained and modernly renovated while maintaining the authentic details from 1760. There is a stylish classic gas fireplace in the front room. The house has a playful layout due to a mezzanine level with lounge area for TV and another mezzanine level with library. Below the lounge and library is the spacious modern open kitchen. The walk-through gives both garden and canal views, which is unusual for a large canal apartment and makes the full length of the property tangible. The rear, also with a ceiling height of about 4.30 meters, gets beautiful light in at the end of the day. The stately back room is now used as a large dining room with unobstructed views of the green garden. On one side of the back room are located beautiful authentic style cabinets and style mirrors, as well as a fireplace. This room has a charming and easily passable spiral staircase upstairs, which gives access to the attractive library, a nice place to retreat into the house for a while. This library flows into the sitting (TV) room, a pleasant space overlooking the front room and over the canal. Ground Floor: The staircase from the back room gives access to a landing with plenty of closet space on the first floor. There is also an entrance door on this floor from the common hallway, perfect for a home office. Unique to this house is the comfort realized by the fact that 3 bedrooms have private bathrooms. At the front of the property are the two bedrooms of good size and full of charm. Both bathrooms have a good layout with private toilet, sink cabinet and walk-in shower. These bedrooms can also be accessed via the staircase located right next to the apartment door. The master bedroom at the quiet rear is spacious with French doors to the garden. The bathroom is ensuite situated with bathtub, walk-in shower and double sink unit. There is also a fourth bedroom with access to the garden. The garden offers plenty of room for sunshine and provides cooling in the summers due to the beautiful vegetation. Location: Historically, "The White Emperor" is special. The two buildings Keizersgracht 444 and 446 belonged to each other from their inception around 1725 and were always owned by the same family except in the 19th century. This patrician house with initially adjacent coach house and stable (446 and 444 respectively) stands in a bend of the widest (28 m) canal in Amsterdam. Banker Thomas Hope bought this stately canal house in 1758; Vermeer's famous painting "The Milkmaid" once hung here as part of his art collection. The bank was known as Bank Mees Hope in modern times. The property is located on the stately Keizersgracht, between the Spiegelkwartier and De 9 Straatjes, in the center of Amsterdam, nearby is a nursery and there are elementary school. The area is known for its stores, antiques and art. Several hip stores, beautiful designer boutiques and authentic cafes and restaurants are within walking distance. The neighborhood offers beautiful century-old architecture and characteristic monumental buildings. For daily shopping there are several facilities in the vicinity. Culture lovers will find the Museum Quarter with the Rijksmuseum, Van Gogh Museum, Stedelijk Museum, Concertgebouw and the Stadsschouwburg on Leidseplein within walking distance. The property is easily accessible by both public and private transport. Leasehold: The apartment is located on municipal leasehold land, with the general provisions of 1966 for leasehold municipality of Amsterdam applicable. The period runs until November 15, 2041. The annual ground lease has been bought off until 2041.Details: - Very bright apartment with an area of approx. 340 m² on the first floor with approx. 3.40 meter high ceilings
- 4 bedrooms, 3 bathrooms
- Owners association Keizersgracht 444-446 in Amsterdam, professionally managed
- General bicycle storage Appartement extraordinaire, situé à De Witte Keizer avec un jardin orienté au sud et un bel emplacement dans un méandre du Keizersgracht. L’appartement a, à la fois dans la majestueuse pièce avant et arrière, une hauteur sous plafond de 4,30 mètres et a une superficie d’environ 340 m2, répartie sur deux étages et deux vides. Ce qui se distingue dans cet appartement, ce sont les ornements authentiques, que l’on voit sur les beaux plafonds hauts, les cheminées, les armoires de style et les miroirs. La maison se compose de 2 appartements, reliés à chaque étage. Il y a donc 2 droits d’appartement, avec l’avantage, entre autres, d’avoir droit à 2 permis de stationnement, ce qui est un avantage dans le centre d’Amsterdam. Il y a aussi un parking avec un service de voiturier au coin de la rue. Ce bel appartement au rez-de-chaussée est comme une île dans la ville. Le silence dans la maison et la douceur de vivre avec le calme et l’espace sur le Keizersgracht se combinent bien avec l’animation de la ville. Les photos donnent une belle impression de la propriété, mais la grandeur de cet appartement spécial n’est vraiment ressentie que lors d’une visite. Disposition : De la salle majestueuse de l’Empereur Blanc avec un haut plafond, vous entrez dans l’appartement, situé sur le bel-etage. Le palier offre un accès agréable au vestiaire, à 2 placards de rangement très spacieux et à des toilettes invités. Les hauts plafonds à l’avant donnant sur le Keizersgracht donnent une sensation de luxe et d’espace infini. La maison a un parquet en chêne, magnifiquement posé en forme de chevrons, et a été magnifiquement entretenue et rénovée de manière moderne tout en conservant les détails authentiques de 1760. Il y a une élégante cheminée à gaz classique dans la pièce avant. La maison a une disposition ludique grâce à une mezzanine avec coin salon pour la télévision et un autre niveau de mezzanine avec bibliothèque. En dessous du salon et de la bibliothèque se trouve la spacieuse cuisine ouverte moderne. La promenade offre une vue à la fois sur le jardin et le canal, ce qui est inhabituel pour un grand appartement sur le canal et rend toute la longueur de la propriété tangible. L’arrière, également avec une hauteur sous plafond d’environ 4,30 mètres, reçoit une belle lumière à la fin de la journée. L’arrière-salle majestueuse est maintenant utilisée comme une grande salle à manger avec une vue imprenable sur le jardin verdoyant. D’un côté de la pièce arrière se trouvent de belles armoires de style authentique et des miroirs de style, ainsi qu’une cheminée. Cette pièce dispose d’un charmant escalier en colimaçon facilement praticable à l’étage, qui donne accès à la bibliothèque attrayante, un endroit agréable pour se retirer dans la maison pendant un moment. Cette bibliothèque se jette dans le salon (TV), un espace agréable donnant sur la pièce de devant et sur le canal. Rez-de-chaussée : L’escalier de la pièce arrière donne accès à un palier avec beaucoup d’espace de rangement au premier étage. Il y a aussi une porte d’entrée à cet étage depuis le couloir commun, parfait pour un bureau à domicile. La particularité de cette maison est le confort réalisé par le fait que 3 chambres ont des salles de bains privées. À l’avant de la propriété se trouvent les deux chambres de bonne taille et pleines de charme. Les deux salles de bains sont bien agencées avec des toilettes privées, un meuble lavabo et une douche à l’italienne. Ces chambres sont également accessibles par l’escalier situé juste à côté de la porte de l’appartement. La chambre principale à l’arrière calme est spacieuse avec des portes-françaises donnant sur le jardin. La salle de bains est située avec une baignoire, une douche à l’italienne et un meuble à double vasque. Il y a aussi une quatrième chambre avec accès au jardin. Le jardin offre beaucoup d’espace pour le soleil et permet de se rafraîchir en été grâce à la belle végétation. Lieu : Historiquement, « L’Empereur Blanc » est spécial. Les deux bâtiments Keizersgracht 444 et 446 appartenaient l’un à l’autre depuis leur création vers 1725 et ont toujours appartenu à la même famille, sauf au 19ème siècle. Cette maison patricienne, avec une remise et une écurie initialement adjacentes (respectivement 446 et 444), se trouve dans un méandre du canal le plus large (28 m) d’Amsterdam. Le banquier Thomas Hope acheta cette majestueuse maison de canal en 1758 ; Le célèbre tableau de Vermeer « La Laitière » était autrefois accroché ici dans le cadre de sa collection d’art. La banque était connue sous le nom de Bank Mees Hope à l’époque moderne. La propriété est située sur le majestueux Keizersgracht, entre le Spiegelkwartier et De 9 Straatjes, dans le centre d’Amsterdam, à proximité se trouve une crèche et il y a une école primaire. Le quartier est connu pour ses boutiques, ses antiquités et son art. Plusieurs magasins branchés, de belles boutiques de créateurs et des cafés et restaurants authentiques sont accessibles à pied. Le quartier offre une belle architecture centenaire et des bâtiments monumentaux caractéristiques. Pour les courses quotidiennes, il y a plusieurs installations à proximité. Les amateurs de culture trouveront le quartier des musées avec le Rijksmuseum, le musée Van Gogh, le musée Stedelijk, le Concertgebouw et le Stadsschouwburg sur Leidseplein à distance de marche. La propriété est facilement accessible par les transports en commun et privés. Bail : L’appartement est situé sur un terrain municipal à bail, avec les dispositions générales de 1966 pour la municipalité à bail d’Amsterdam applicables. La période court jusqu’au 15 novembre 2041. Le bail foncier annuel a été racheté jusqu’en 2041. Détails : - Appartement très lumineux d’une superficie d’environ 340 m² au premier étage avec des plafonds d’environ 3,40 mètres de haut - 4 chambres, 3 salles de bains - Association des propriétaires Keizersgracht 444-446 à Amsterdam, gérée par des professionnels - Local à vélos général Straordinario appartamento, situato a De Witte Keizer con giardino esposto a sud e una splendida posizione in un'ansa del Keizersgracht. L'appartamento ha, sia nella maestosa sala anteriore che in quella posteriore, un'altezza del soffitto di 4,30 metri e ha una superficie di circa 340 m2, suddivisi su due piani e due vuoti. Notevole di questo appartamento sono gli ornamenti autentici, visti sui bellissimi soffitti alti, sui caminetti, sugli armadi in stile e sugli specchi. La casa è composta da 2 appartamenti, collegati su ogni piano. Ci sono quindi 2 diritti di appartamento, con il vantaggio, tra l'altro, di avere diritto a 2 permessi di parcheggio, che è un vantaggio nel centro di Amsterdam. C'è anche un garage con servizio di ritiro e riconsegna auto dietro l'angolo. Questo bellissimo appartamento al piano di sotto è come un'isola in città. Il silenzio della casa e la bella vita con la pace e lo spazio sul Keizersgracht sono piacevolmente combinati con la vivacità della città. Le foto danno una bella impressione della proprietà, ma la grandiosità di questo appartamento speciale si sperimenta davvero solo durante una visita. Disposizione: Dalla maestosa sala dell'Imperatore Bianco con soffitto alto si accede all'appartamento, situato sul bel-etage. Il pianerottolo offre un piacevole accesso al guardaroba, 2 ripostigli molto spaziosi e un bagno per gli ospiti. Gli alti soffitti nella parte anteriore che si affaccia sul Keizersgracht danno una sensazione di lusso e spazio infinito. La casa ha pavimenti in rovere, splendidamente posati a spina di pesce, ed è stata splendidamente mantenuta e modernamente ristrutturata pur mantenendo i dettagli autentici del 1760. C'è un elegante camino a gas classico nella sala anteriore. La casa ha un layout giocoso grazie a un soppalco con area salotto per la TV e un altro piano rialzato con biblioteca. Sotto il salotto e la biblioteca si trova la spaziosa e moderna cucina a vista. La passeggiata offre sia una vista sul giardino che sul canale, il che è insolito per un grande appartamento sul canale e rende tangibile l'intera lunghezza della proprietà. La parte posteriore, anch'essa con un'altezza del soffitto di circa 4,30 metri, si illumina magnificamente a fine giornata. La maestosa stanza sul retro è ora utilizzata come una grande sala da pranzo con vista libera sul giardino verde. Su un lato della stanza sul retro si trovano bellissimi armadi in stile autentico e specchi in stile, oltre a un camino. Questa stanza ha una scala a chiocciola affascinante e facilmente percorribile al piano superiore, che dà accesso all'attraente biblioteca, un bel posto dove ritirarsi in casa per un po'. Questa biblioteca sfocia nel salotto (TV), uno spazio piacevole che si affaccia sulla sala anteriore e sul canale. Piano terra: La scala dalla stanza sul retro dà accesso a un pianerottolo con molto spazio per gli armadi al primo piano. Su questo piano c'è anche una porta d'ingresso dal corridoio comune, perfetta per un ufficio a casa. Unico in questa casa è il comfort realizzato dal fatto che 3 camere da letto hanno il bagno privato. Nella parte anteriore della proprietà si trovano le due camere da letto di buone dimensioni e piene di fascino. Entrambi i bagni hanno una buona disposizione con servizi igienici privati, lavandino e cabina doccia. A queste camere da letto si accede anche tramite la scala situata proprio accanto alla porta dell'appartamento. La camera da letto principale sul retro è spaziosa con porte francesi sul giardino. Il bagno è en-suite situato con vasca, cabina doccia e doppio lavabo. C'è anche una quarta camera da letto con accesso al giardino. Il giardino offre molto spazio per il sole e fornisce refrigerio in estate grazie alla splendida vegetazione. Luogo: Storicamente, "L'Imperatore Bianco" è speciale. I due edifici Keizersgracht 444 e 446 appartenevano l'uno all'altro fin dalla loro nascita intorno al 1725 e furono sempre di proprietà della stessa famiglia, tranne che nel XIX secolo. Questa casa patrizia con rimessa per le carrozze e stalla inizialmente adiacenti (rispettivamente 446 e 444) si trova in un'ansa del canale più largo (28 m) di Amsterdam. Il banchiere Thomas Hope acquistò questa maestosa casa sul canale nel 1758; Il famoso dipinto di Vermeer "La lattaia" un tempo era appeso qui come parte della sua collezione d'arte. La banca era conosciuta come Bank Mees Hope in tempi moderni. La proprietà si trova sul maestoso Keizersgracht, tra lo Spiegelkwartier e De 9 Straatjes, nel centro di Amsterdam, nelle vicinanze si trova un asilo nido e ci sono scuole elementari. La zona è nota per i suoi negozi, oggetti d'antiquariato e arte. Diversi negozi alla moda, bellissime boutique di stilisti e autentici caffè e ristoranti sono raggiungibili a piedi. Il quartiere offre una bella architettura secolare e caratteristici edifici monumentali. Per la spesa quotidiana ci sono diversi servizi nelle vicinanze. Gli amanti della cultura troveranno il quartiere dei musei con il Rijksmuseum, il Museo Van Gogh, lo Stedelijk Museum, il Concertgebouw e lo Stadsschouwburg su Leidseplein raggiungibili a piedi. La proprietà è facilmente raggiungibile sia con i mezzi pubblici che privati. Locazione: L'appartamento si trova su un terreno di locazione comunale, con le disposizioni generali del 1966 per il comune di locazione di Amsterdam applicabili. Il periodo dura fino al 15 novembre 2041. Il contratto di locazione annuale è stato riscattato fino al 2041. Dettagli: - Appartamento molto luminoso con una superficie di circa 340 m² al primo piano con soffitti alti circa 3,40 metri - 4 camere da letto, 3 bagni - Associazione dei proprietari Keizersgracht 444-446 ad Amsterdam, gestita professionalmente - Deposito biciclette generale Необыкновенная квартира, расположенная в Де Витте Кейзер с садом, выходящим на юг, и красивым местом в излучине горы Кейзерсграхт. Квартира имеет, как в величественной, так и в задней комнате, высоту потолков 4,30 метра и площадь около 340 м2, разделенную на два этажа и две пустоты. Примечательными в этой квартире являются аутентичные орнаменты, которые можно увидеть на красивых высоких потолках, на каминах, стильных шкафах и зеркалах. Дом состоит из 2 квартир, соединенных между собой на каждом этаже. Таким образом, существует 2 права на квартиру, с преимуществом, среди прочего, в том, что вы имеете право на 2 разрешения на парковку, что является преимуществом в центре Амстердама. За углом также есть гараж с парковщиком. Эта красивая квартира на нижнем этаже похожа на остров в городе. Тишина в доме и прекрасная жизнь с тишиной и пространством на Кейзерсграхт прекрасно сочетаются с оживленностью города. Фотографии создают приятное впечатление о доме, но величие этой особенной квартиры по-настоящему ощущается только во время просмотра. Планировка: Из величественного зала Белого Императора с высокими потолками вы попадаете в апартаменты, расположенные на фасаде. Лестничная площадка обеспечивает приятный доступ к гардеробной, 2 очень вместительным кладовым и гостевому туалету. Высокие потолки в передней части с видом на Кейзерсграхт создают ощущение роскоши и бесконечного пространства. В доме дубовый пол, красиво уложенный в форме елочки, и он был прекрасно ухожен и современно отремонтирован, сохранив при этом подлинные детали 1760 года. В передней комнате установлен стильный классический газовый камин. Дом имеет игривую планировку за счет мезонина с зоной отдыха для телевизора и еще одного уровня мезонина с библиотекой. Под гостиной и библиотекой находится просторная современная открытая кухня. Из прохода открывается вид как на сад, так и на канал, что необычно для большой квартиры на берегу канала и делает всю длину дома ощутимой. Задняя часть, также с высотой потолков около 4,30 метра, получает прекрасный свет в конце дня. Величественная задняя комната теперь используется как большая столовая с беспрепятственным видом на зеленый сад. С одной стороны задней комнаты расположены красивые шкафы в аутентичном стиле и стильные зеркала, а также камин. В этой комнате есть очаровательная и легко проходимая винтовая лестница наверх, которая ведет в привлекательную библиотеку, приятное место, чтобы уединиться в доме на некоторое время. Эта библиотека перетекает в гостиную (с телевизором), приятное пространство с видом на переднюю комнату и канал. Первый этаж: Лестница из задней комнаты ведет на лестничную площадку с большим количеством шкафов на втором этаже. На этом этаже также есть входная дверь из общей прихожей, идеально подходящая для домашнего офиса. Уникальным для этого дома является комфорт, реализуемый тем фактом, что 3 спальни имеют собственные ванные комнаты. В передней части дома находятся две спальни хорошего размера и полные очарования. Обе ванные комнаты имеют хорошую планировку с отдельным туалетом, раковиной и душевой кабиной. В эти спальни также можно попасть по лестнице, расположенной прямо у двери квартиры. Главная спальня в тихой задней части просторна с французскими дверями в сад. Ванная комната с ванной, душевой кабиной и двойной раковиной. Также есть четвертая спальня с выходом в сад. Сад предлагает много места для солнечного света и обеспечивает охлаждение летом благодаря красивой растительности. Место действия: Исторически сложилось так, что «Белый император» особенный. Два здания Keizersgracht 444 и 446 принадлежали друг другу с момента их основания около 1725 года и всегда принадлежали одной семье, за исключением 19 века. Этот патрицианский дом с первоначально прилегающим каретным сараем и конюшней (446 и 444 соответственно) стоит в излучине самого широкого (28 м) канала в Амстердаме. Банкир Томас Хоуп купил этот величественный дом у канала в 1758 году; Знаменитая картина Вермеера «Молочница» когда-то висела здесь как часть его художественной коллекции. В наше время банк был известен как Bank Mees Hope. Недвижимость расположена на величественной улице Кейзерсграхт, между улицами Spiegelkwartier и De 9 Straatjes, в центре Амстердама, рядом находится детский сад и начальная школа. Этот район известен своими магазинами, антиквариатом и произведениями искусства. Несколько модных магазинов, красивые дизайнерские бутики и аутентичные кафе и рестораны находятся в нескольких минутах ходьбы. Район предлагает красивую вековую архитектуру и характерные монументальные здания. Для ежедневного шопинга в непосредственной близости есть несколько объектов. Любители культуры найдут в нескольких минутах ходьбы Музейный квартал с Рейксмюсеумом, Музеем Ван Гога, Городским музеем, Консертгебау и Stadsschouwburg на Лейдсеплейн. До объекта легко добраться как на общественном, так и на личном транспорте. Аренда: Квартира расположена на муниципальной арендованной земле, с общими положениями 1966 года для муниципалитета Амстердама. Период продлится до 15 ноября 2041 года. Годовая аренда земли выкуплена до 2041 года. Подробности: - Очень светлая квартира площадью ок. 340 м² на первом этаже с потолками высотой ок. 3,40 м - 4 спальни, 3 ванные комнаты - Ассоциация владельцев Keizersgracht 444-446 в Амстердаме, профессионально управляется - Общее хранение велосипедов