DIE BILDER WERDEN GELADEN…
Häuser & einzelhäuser zum Verkauf in Aberaeron
717.651 EUR
Häuser & Einzelhäuser (Zum Verkauf)
3 Z
4 Ba
1 Schla
Aktenzeichen:
EDEN-T98921920
/ 98921920
Aktenzeichen:
EDEN-T98921920
Land:
GB
Stadt:
Aberaeron
Postleitzahl:
SA46 0DS
Kategorie:
Wohnsitze
Anzeigentyp:
Zum Verkauf
Immobilientyp:
Häuser & Einzelhäuser
Zimmer:
3
Schlafzimmer:
4
Badezimmer:
1
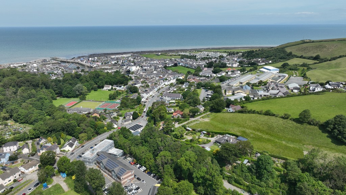
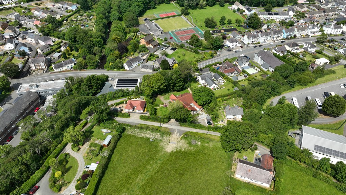
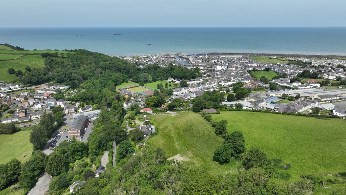
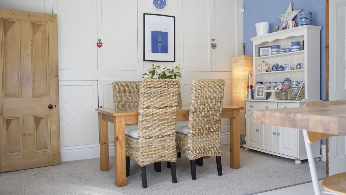
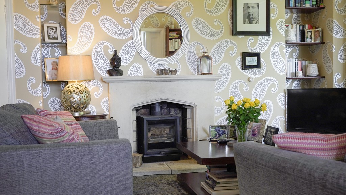
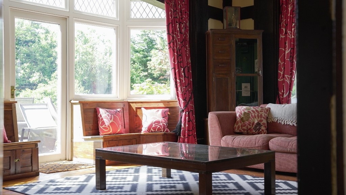
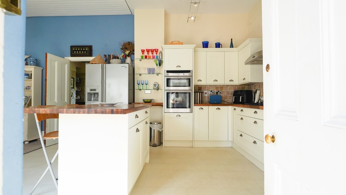
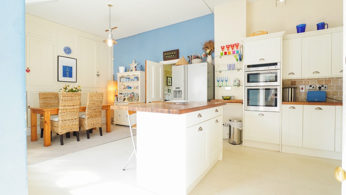
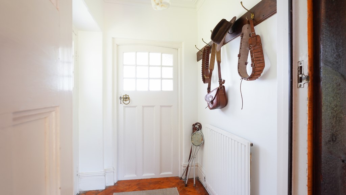
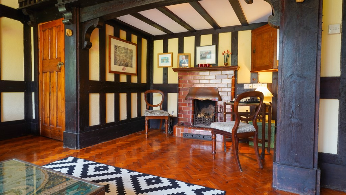
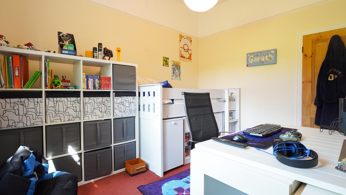
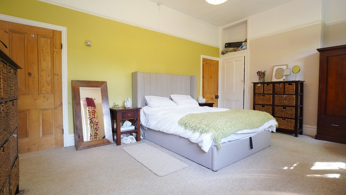
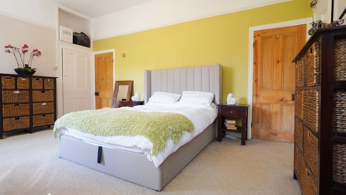

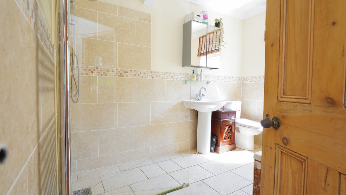
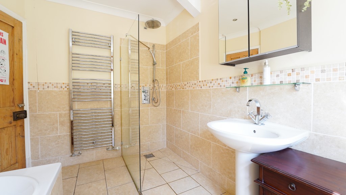
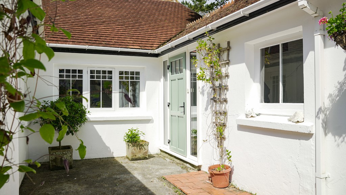
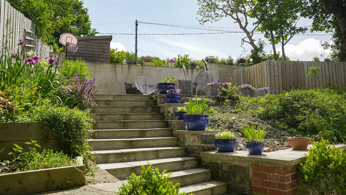
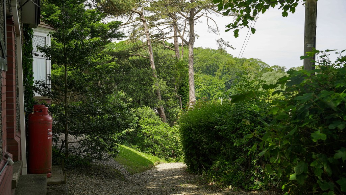
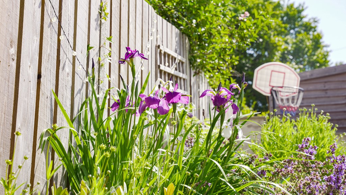
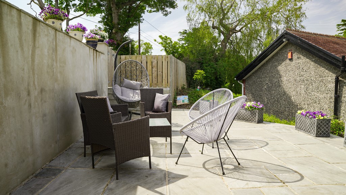
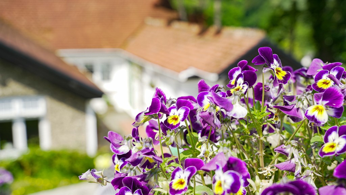
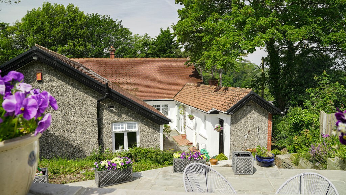
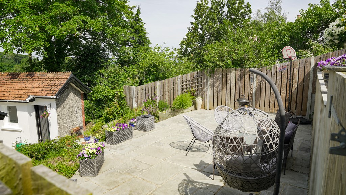
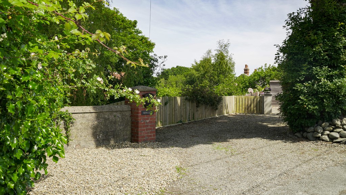
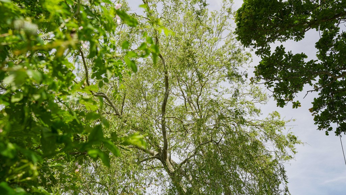
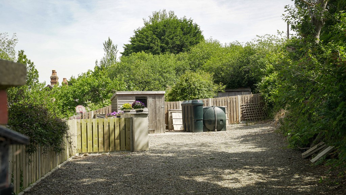
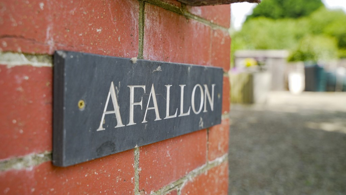
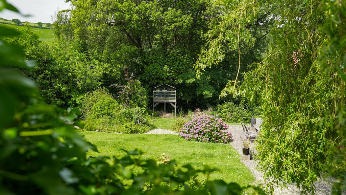
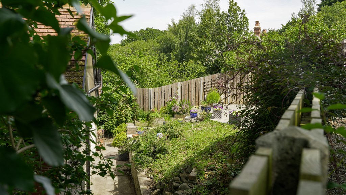
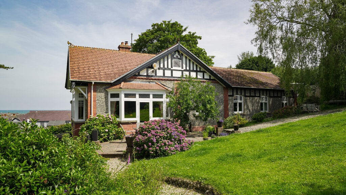
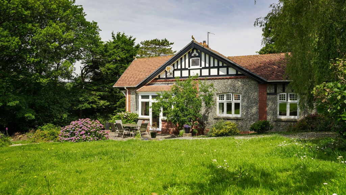
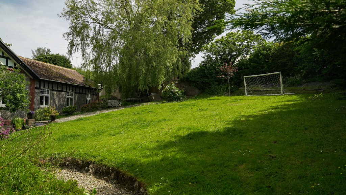
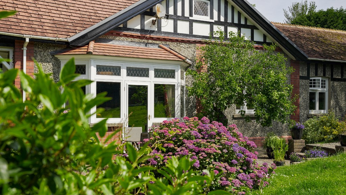
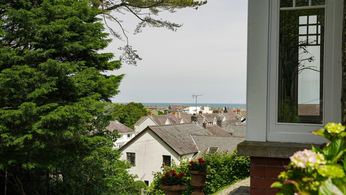
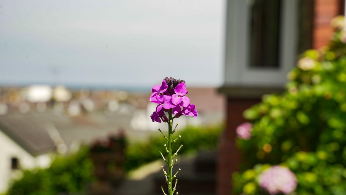
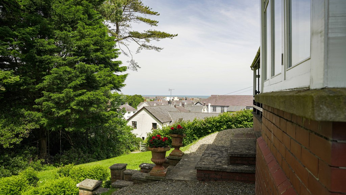
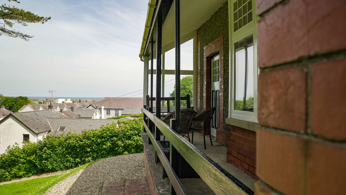
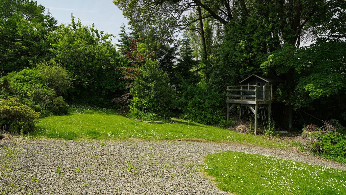
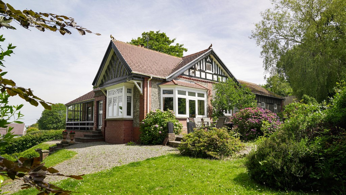
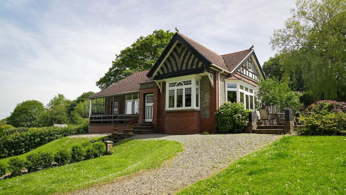
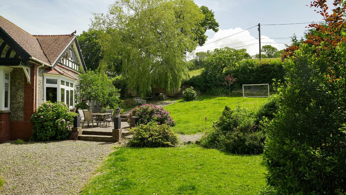
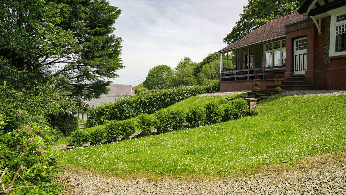
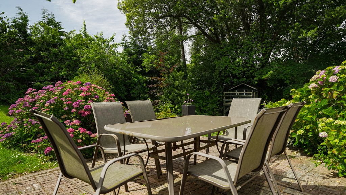
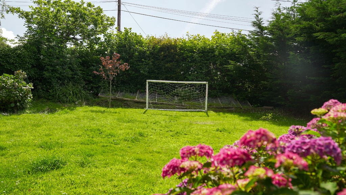
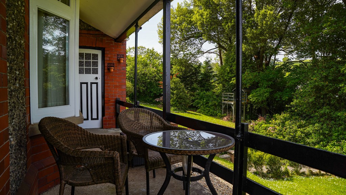
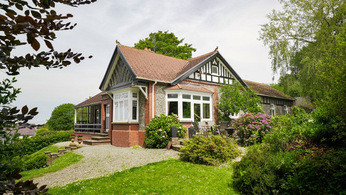
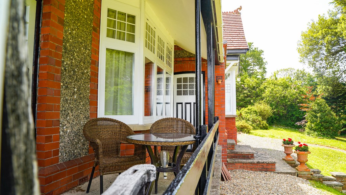
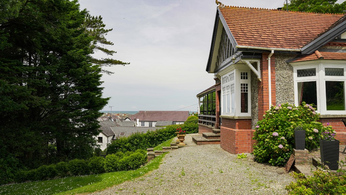
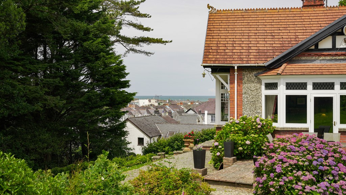
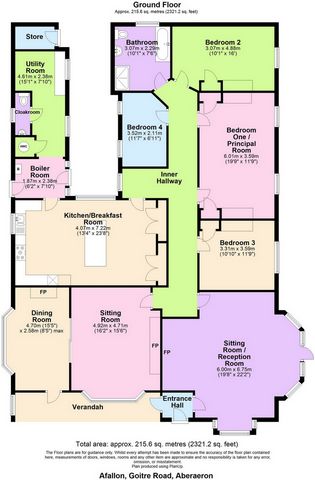

Original with coved ceiling, clothes hanging space, radiator, parquet flooring, door to verandah and seating area, and a door into sitting/reception room.Sitting Room / Reception Room
In Arts and Craft Style. Dual aspect with spectacular beamed ceilings, a beautifully created walk-in bay with window seating area with sea views, wooden double-glazed windows with period detailing and an Inglenook fireplace with open fire, parquet flooring, beamed walls, original storage under wooden pitch pine seating. Double-glazed wooden hardwood door leading out on to one of the patio areas that surround Afallon. Leads into inner hallwayInner Hallway
Leading to the bedroom suites, this hallway is well lit by two large Velux windows and has attractive timber flooring and picture railing.Sitting Room
With an attractive stone-built fireplace with a multi-fuel burning stove, a walk-in bay window with wooden double-glazed windows, radiator, spectacular original coving and cornicing to ceiling and picture railing, ceiling rose with a chandelier light fitting and sliding wooden original doors leading to the dining room.Dining Room
Side aspect with a double-glazed built-in bay window with sea views, original coving and cornicing details to ceiling and a beautiful reveal around the bay window, part glazed original door leading out onto the verandah and sea views, fireplace surround and original cupboards.Kitchen
Dual aspect with sea views, range of eye and base level units, one and a half drainer sink unit with mixer tap, part tiled walls, integrated Neff double oven, integrated dishwasher, LGP hob and extractor hood. There's an island unit with original character storage cupboards and high ceilings. Open into the dining room/breakfast room area.Dining Room / Breakfast Room Area
Radiator, wooden double-glazed windows overlooking the inner courtyard as well and doors leads into utility/boiler room.Utility/Boiler room
Accessed off the kitchen. With an airing cupboard. Base level unit with a single draining centre units, shelving and access to the inner courtyard.Cloakroom
Low level WCCentral Inner Hall
With Skylights gives access to 4 Bedrooms and Bathroom.Bedroom One / Principal Room:
With two wooden double-glazed windows, high ceilings, two built in wardrobe cupboards and two radiators.Bedroom Two
With wooden double-glazed window, radiator, built in wardrobe cupboard and picture railing.Bedroom Three
With wooden double-glazed window, radiator, picture railing and built in wardrobe cupboard.Bedroom Four
With two wooden double-glazed windows facing the courtyard, radiator and picture railing.Bathroom/Shower room
Rear aspect with a panel enclosed bath, walk-in shower with dual shower attachments including rainfall, pedestal wash hand basin and low level WC, heated towel rail, tiled walls and floor.Outside
Afallon sits in magnificent mature gardens surrounded by mature shrubs, trees, and borders. There are two attractive distinct outside patio areas which follow the sun around the property to the front of the property. The property benefits from a wonderful characterful patio and this characterful, amazing feature has sublime sea views and overlooks the front garden. Additionally, at the rear garden, there is an attractive outside eating and entertaining patio area to the rear as well. There is plenty of garden storage with a wood storeroom, tool shed, garden shed.Parking
To the rear of the property there is parking for three to four vehicles and this area gives access to the oil tank. Mehr anzeigen Weniger anzeigen Fine & Country West Wales are proud to present Afallon, a distinctive and unique residence steeped in history, having remained within the same family for three generations. This individually designed 1910 bungalow occupies an enviable position within the sought-after Georgian coastal town of Aberaeron, known for its vibrant community, picturesque harbour, and charming amenities.Afallon has been priced for a fast sale, making this an exceptional opportunity to acquire a characterful property in a privileged location. While enjoying proximity to all that Aberaeron offers, the home is nestled within private, secluded gardens with stunning sea views, combining convenience with tranquillity.The four-bedroom detached bungalow boasts unique architectural features, including an arts-and-crafts-style sitting room with a walk-in inglenook fireplace, and two generously sized reception rooms, one of which is a dining room with sea views. The spacious kitchen/breakfast room also offers coastal vistas, alongside four bedrooms and a modern bathroom suite.The property’s outdoor spaces are equally appealing, with multiple sunny patio areas, perfect for relaxation or entertaining, and beautifully landscaped gardens. Extensive parking at the rear provides ample space for multiple vehicles, while steps lead gracefully down into the garden.Viewing is highly recommended to truly appreciate this rare find, offering character, charm, and an unmatched position within the heart of Aberaeron. Don't miss your chance to secure a unique home in this vibrant coastal community.Entrance Hall
Original with coved ceiling, clothes hanging space, radiator, parquet flooring, door to verandah and seating area, and a door into sitting/reception room.Sitting Room / Reception Room
In Arts and Craft Style. Dual aspect with spectacular beamed ceilings, a beautifully created walk-in bay with window seating area with sea views, wooden double-glazed windows with period detailing and an Inglenook fireplace with open fire, parquet flooring, beamed walls, original storage under wooden pitch pine seating. Double-glazed wooden hardwood door leading out on to one of the patio areas that surround Afallon. Leads into inner hallwayInner Hallway
Leading to the bedroom suites, this hallway is well lit by two large Velux windows and has attractive timber flooring and picture railing.Sitting Room
With an attractive stone-built fireplace with a multi-fuel burning stove, a walk-in bay window with wooden double-glazed windows, radiator, spectacular original coving and cornicing to ceiling and picture railing, ceiling rose with a chandelier light fitting and sliding wooden original doors leading to the dining room.Dining Room
Side aspect with a double-glazed built-in bay window with sea views, original coving and cornicing details to ceiling and a beautiful reveal around the bay window, part glazed original door leading out onto the verandah and sea views, fireplace surround and original cupboards.Kitchen
Dual aspect with sea views, range of eye and base level units, one and a half drainer sink unit with mixer tap, part tiled walls, integrated Neff double oven, integrated dishwasher, LGP hob and extractor hood. There's an island unit with original character storage cupboards and high ceilings. Open into the dining room/breakfast room area.Dining Room / Breakfast Room Area
Radiator, wooden double-glazed windows overlooking the inner courtyard as well and doors leads into utility/boiler room.Utility/Boiler room
Accessed off the kitchen. With an airing cupboard. Base level unit with a single draining centre units, shelving and access to the inner courtyard.Cloakroom
Low level WCCentral Inner Hall
With Skylights gives access to 4 Bedrooms and Bathroom.Bedroom One / Principal Room:
With two wooden double-glazed windows, high ceilings, two built in wardrobe cupboards and two radiators.Bedroom Two
With wooden double-glazed window, radiator, built in wardrobe cupboard and picture railing.Bedroom Three
With wooden double-glazed window, radiator, picture railing and built in wardrobe cupboard.Bedroom Four
With two wooden double-glazed windows facing the courtyard, radiator and picture railing.Bathroom/Shower room
Rear aspect with a panel enclosed bath, walk-in shower with dual shower attachments including rainfall, pedestal wash hand basin and low level WC, heated towel rail, tiled walls and floor.Outside
Afallon sits in magnificent mature gardens surrounded by mature shrubs, trees, and borders. There are two attractive distinct outside patio areas which follow the sun around the property to the front of the property. The property benefits from a wonderful characterful patio and this characterful, amazing feature has sublime sea views and overlooks the front garden. Additionally, at the rear garden, there is an attractive outside eating and entertaining patio area to the rear as well. There is plenty of garden storage with a wood storeroom, tool shed, garden shed.Parking
To the rear of the property there is parking for three to four vehicles and this area gives access to the oil tank.