DIE BILDER WERDEN GELADEN…
Häuser & einzelhäuser zum Verkauf in Swindon
1.688.502 EUR
Häuser & Einzelhäuser (Zum Verkauf)
6 Z
7 Ba
4 Schla
Aktenzeichen:
EDEN-T98921899
/ 98921899
Aktenzeichen:
EDEN-T98921899
Land:
GB
Stadt:
Swindon
Postleitzahl:
SN1 4DG
Kategorie:
Wohnsitze
Anzeigentyp:
Zum Verkauf
Immobilientyp:
Häuser & Einzelhäuser
Zimmer:
6
Schlafzimmer:
7
Badezimmer:
4
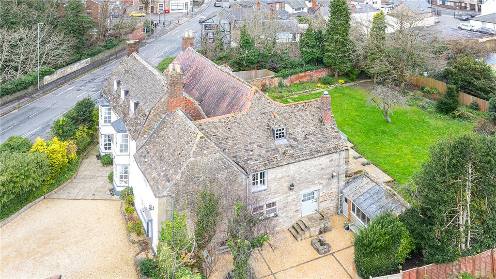
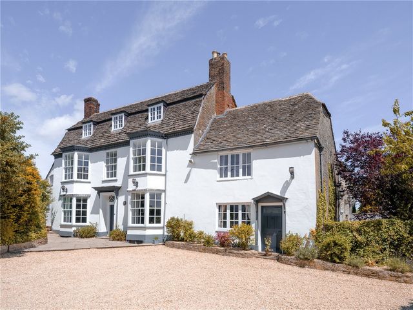
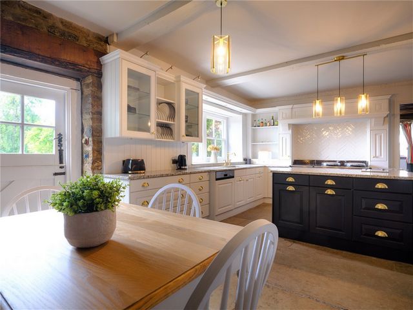
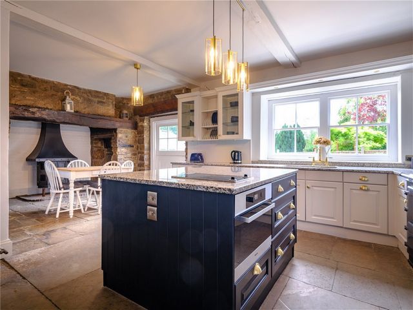
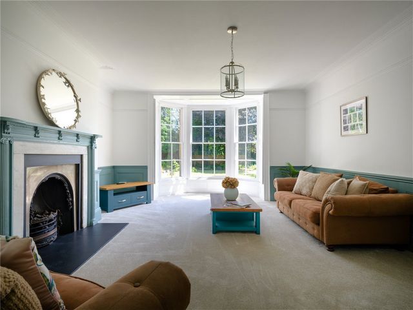
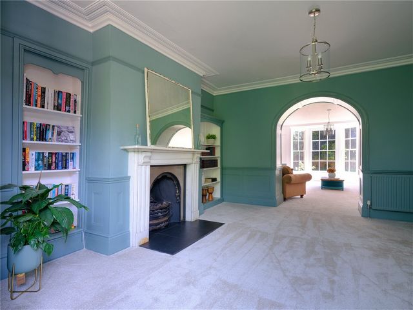
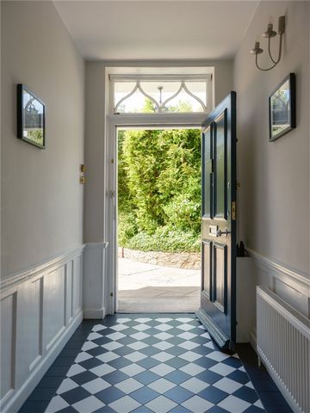
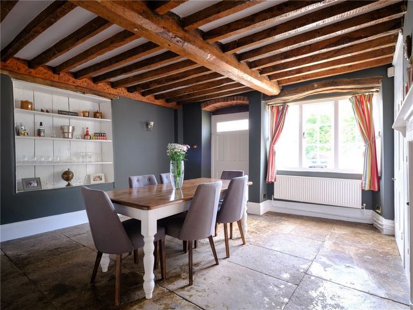
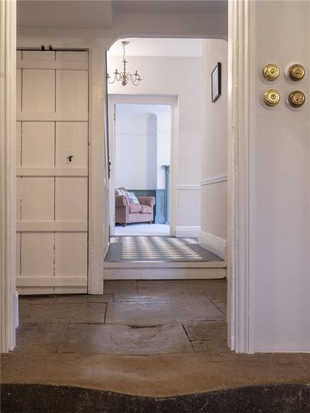
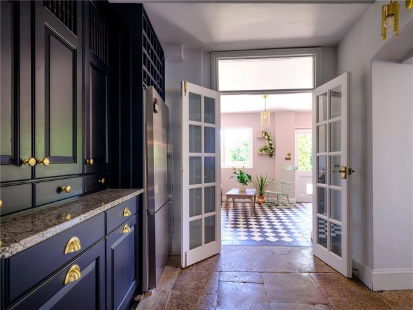
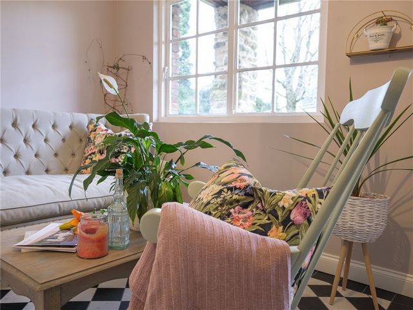
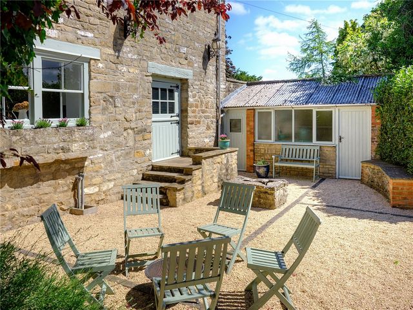
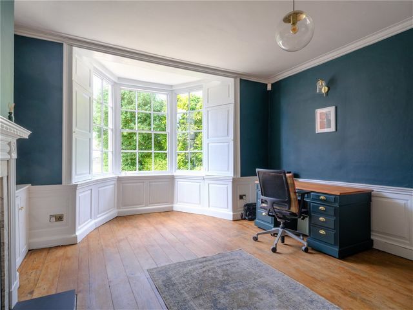
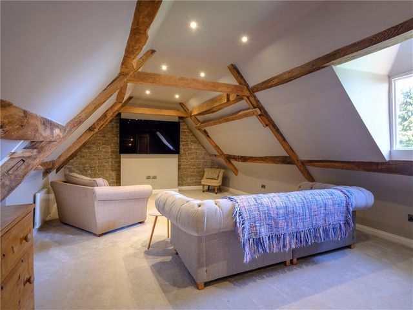
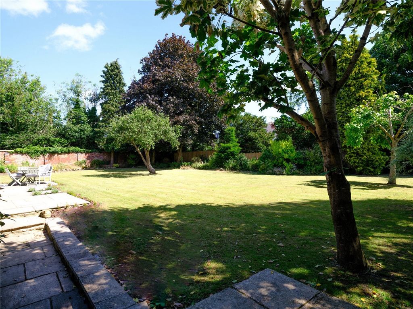
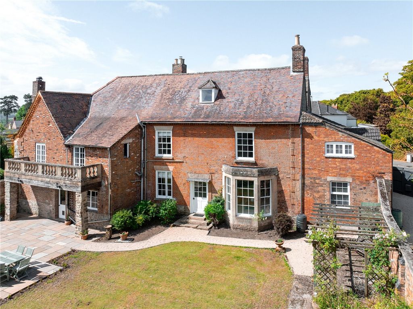
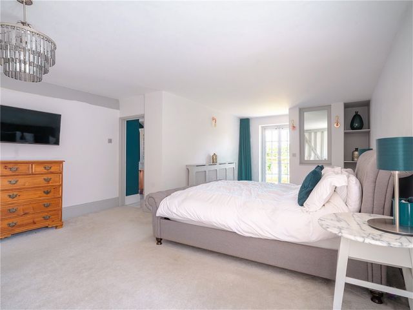
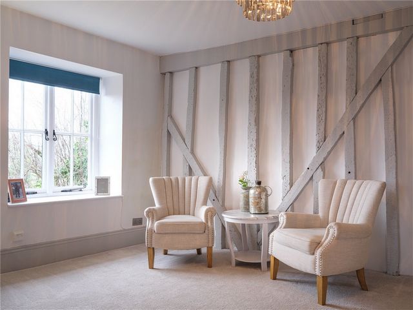
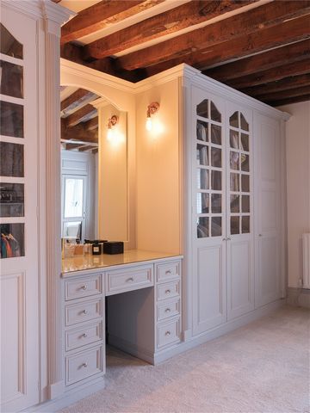
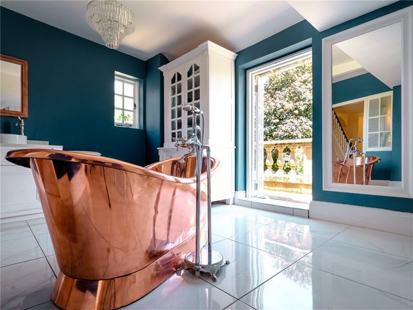
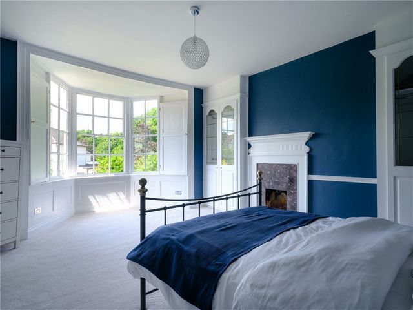
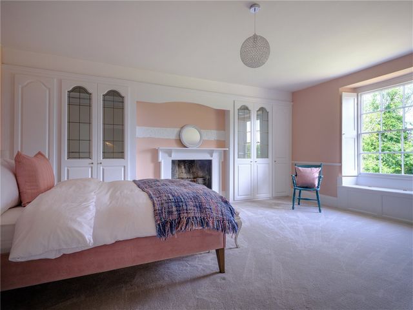
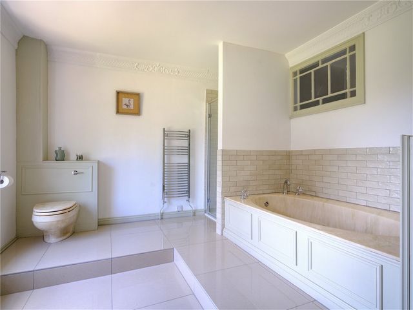
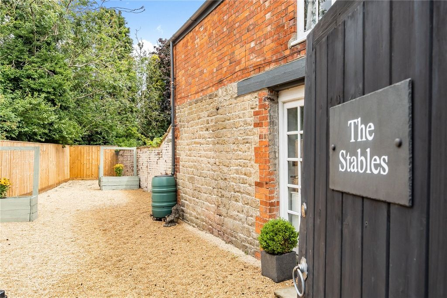
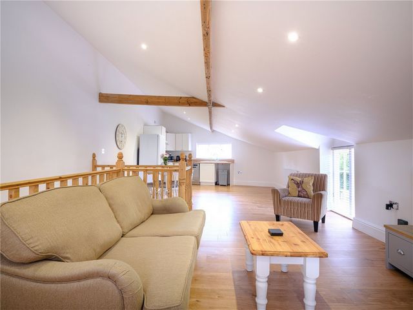
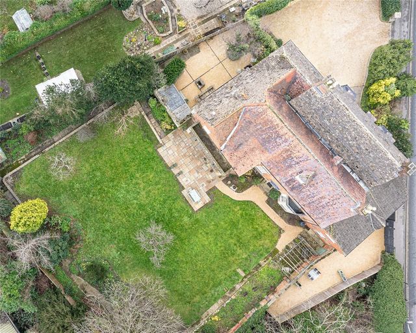
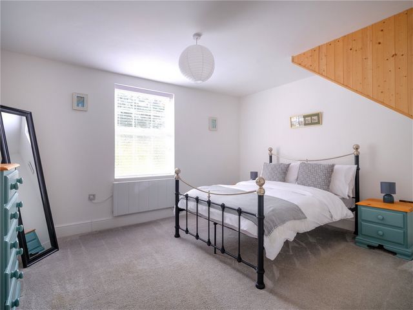
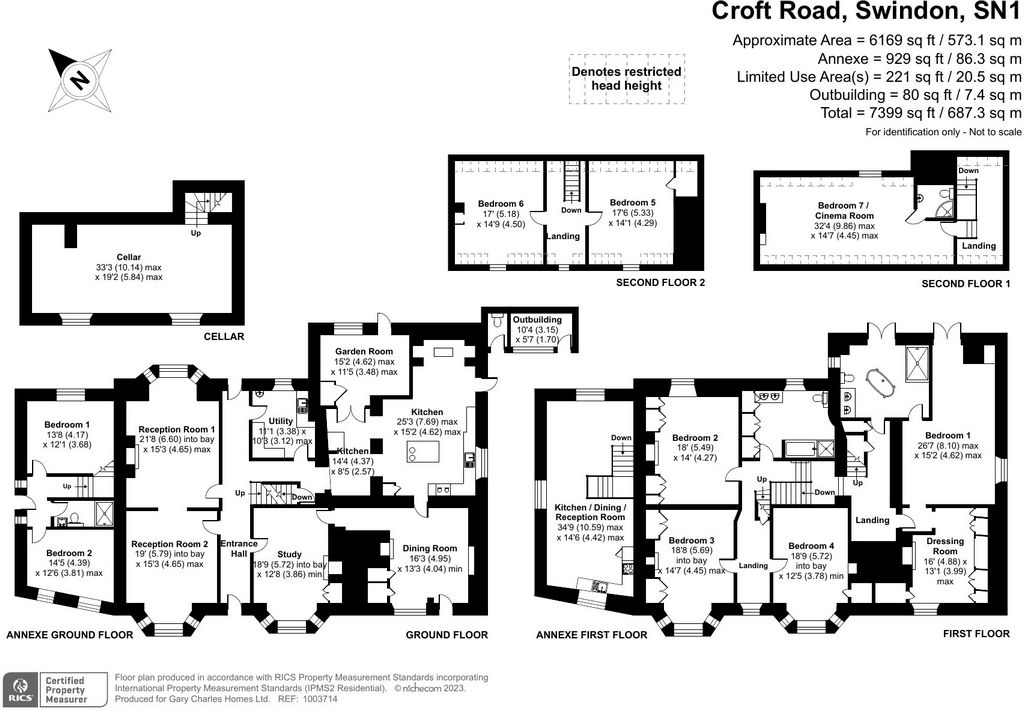
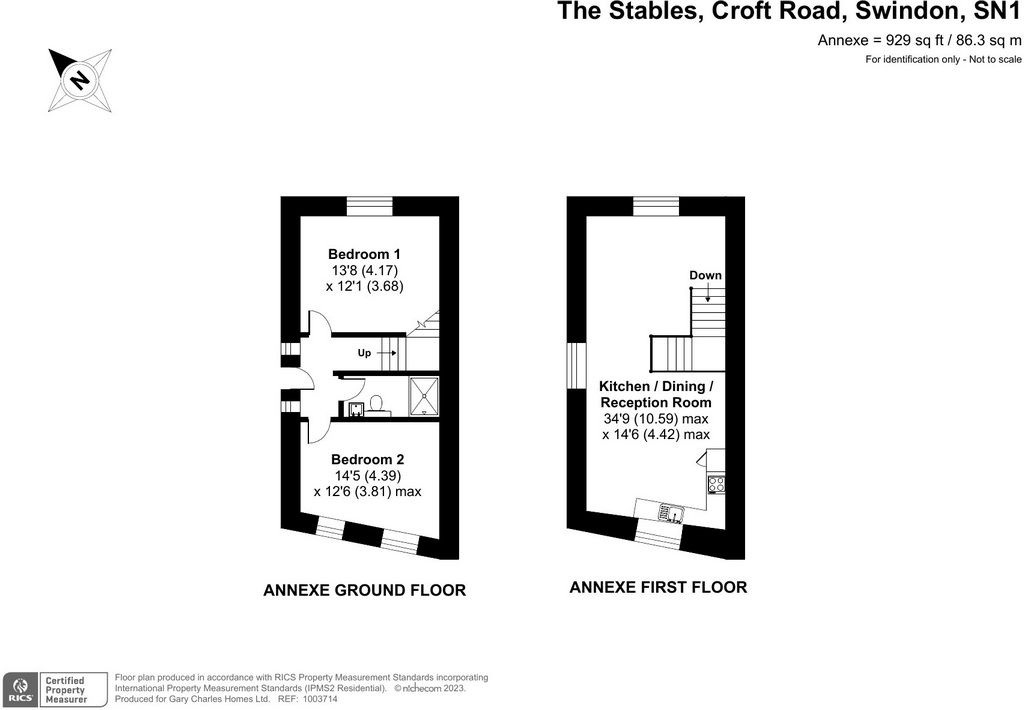

Swindon train station is a 20 minutes' walk, or a five minute taxi, which gets you into Paddington within 55 minutes. For travel further afield, both Bristol and Heathrow airports can also be reached within the hour.What made you choose this property over others?We fell in love with the house predominantly due to the history and character that it offers, whilst being so centrally located. When you are in the rear garden you could quite easily be in the middle of the countryside yet walk out the front door and you are a 5 min walk from the bustling heart of Old Town. We were also looking for a project, which this certainly was! Now, after 7 years of refurbishment, it has become a beautiful home which we are very proud of. Main House:Ground Floor: The scale and grandeur of the property is apparent not only in the room proportions, but also in the detail with which they have been finished. The inviting, panelled entrance hall gives access to all of the ground floor rooms including the interlinked sitting rooms, snug, dining room, kitchen/breakfast room, utility/boot room and garden room. The fitted kitchen/breakfast room is beautifully appointed, offering space to dine casually in front of the inglenook fireplace. There is also access to the substantial cellar below. First Floor:The first floor is divided into four generous bedrooms and the family bathroom. The oldest part of the property has been dedicated to the impressive master suite which includes a spacious bedroom, separate dressing room and the luxury four-piece en-suite bathroom with a freestanding copper roll-top bath and access out onto the balcony with views out over the rear gardens. There are three further double bedrooms on this floor, all with feature fireplaces and two with large bay windows to the front aspect.Second Floor:On the second floor and accessed via two staircases there are a further three double bedrooms, one with en-suite.Outside: To the front of the main house, there is a large, gravelled driveway that can comfortably accommodate parking for multiple vehicles. The front gardens and driveway are enclosed by tall, walled boundaries and mature hedging with an option to re-instate front gates for total privacy.
The fully enclosed, south-west facing rear gardens have been predominantly laid to lawn with a variety of raised beds running along the boundary perimeters. An extended patio area leads from the garden room creating the perfect space to enjoy the sun throughout the day and into the evening. Within the level rear gardens, there is also ample space for a new owner to install an outdoor swimming pool (subject to necessary permissions) if desired.To the side of the property, the separate private courtyard is discreetly tucked away with access straight from the kitchen to take advantage of the final evening sun. There is also access to the external store room and gardener's toilet.
In total, the grounds at 1 Croft Road extend to over 0.4 acres.Annexe:Attached to the main house, the annexe has its own gated driveway and private entrance (there is also a blocked off door linking it back to the main house). Internally there are two generous double bedrooms and a shower room located on the ground floor with a spacious open plan living/dining arrangement on the first floor including a smart fitted kitchen. The annexe offers superb potential for multigenerational living, guest or staff accommodation, or as a further passive income stream as an Airbnb or AST. Outside, the annexe has access to a private gravelled garden located beyond the parking area.Location:The historic Old Town is the older part of Swindon which is popular for its eclectic mix of independent bars, boutique shops, bakeries and restaurants amongst the practical amenities that are always handy to have on the doorstep. In addition to this, there are many walks to be enjoyed around one of the selection of public gardens and open countryside heading out to one of Swindon's old canal routes. Just across the road from the property local residents can enjoy a calendar full of events and festivals held at the beautiful Old Town Gardens. The town is a short walk down the hill, where the train station, with trains running to London Paddington, can be utilised to access the capital in under an hour. The M4 motorway is also within approximately 3 miles of the property to either junction 15 or 16.
There are four primary schools and a secondary in Old Town, all with good Ofsted ratings, with a further range of super independent prep and secondary schools available within a 20 mile catchment including Pinewood, Cricklade Manor Prep, St Margarets Prep and St Marys of Calne and Marlborough College.Services:Mains gas, electric, water and drainage.Features:
- Garden Mehr anzeigen Weniger anzeigen Uważa się, że pochodzi z 1748 roku z późniejszymi dodatkami w stylu georgiańskim i wiktoriańskim, 1 Croft Road to przystojna, zabytkowa wolnostojąca rezydencja klasy II, obejmująca aneks z dwiema sypialniami i prywatnym terenem rozciągającym się na ponad 0,4 akra. Nieruchomość była przedmiotem sympatycznego i autentycznego projektu renowacji dla obecnych właścicieli, którzy stworzyli najbardziej imponujący dom rodzinny, który łączy w sobie wszystkie potrzeby współczesnego życia, zachowując jednocześnie urok i charakter oryginalnego domu z epoki.Seller Insight: Jaki jest Twój ulubiony pokój w domu i dlaczego? Naszym ulubionym pomieszczeniem w domu jest kuchnia. Jest to bardzo towarzyska przestrzeń z dużą centralną wyspą, która jest świetna do gromadzenia się grup. Ma bezpośredni dostęp do słonecznego ogrodu kuchennego, idealnego na poranną kawę w cieplejszych miesiącach. Jest to również urocza przytulna przestrzeń zimą z palnikiem do drewna Aga i Iglenook. Jak myślisz, kto będzie idealnym nowym właścicielem? Nieruchomość jest idealna dla dużej rodziny, a także do życia wielopokoleniowego, biorąc pod uwagę ilość sypialni, a także samodzielny aneks z dwiema sypialniami. Jednak bardzo podobało nam się również życie tutaj, jako zaledwie para z naszym psem Monty (i oczywiście naszymi licznymi gośćmi!). Co kochasz najbardziej i dlaczego? Uwielbiamy wielkość i skalę domu i ogrodów, a jednocześnie jesteśmy tak blisko serca Starego Miasta, które normalnie musiałbyś być dalej poza miastem, aby z niego skorzystać. Co kochasz w lokalnej społeczności? Dla nas Stare Miasto kojarzy się nam z wieloma innymi tętniącymi życiem historycznymi centrami w innych miastach i miasteczkach, takich jak Clifton w Bristolu. Oprócz doskonałej mieszanki niezależnych sklepów, barów i restauracji, przez cały rok organizowanych jest również wiele imprez społecznych, takich jak Letni Festiwal na Starym Mieście i włączanie świateł bożonarodzeniowych, a także przedstawienia teatralne i wiele imprez muzycznych na żywo organizowanych w lokalnym parku lub licznych pubach i barach. Jak łatwo stąd dojeżdżać do pracy? Mieszkając tutaj, osobiście pracowałem w Bristolu i Newbury. Dom jest idealnie położony w równej odległości między skrzyżowaniami 15 i 16 z M4, do których można dotrzeć w ciągu dziesięciu minut. Dworzec kolejowy w Swindon oddalony jest o 20 minut spacerem lub o pięć minut jazdy taksówką, z której można dojechać do Paddington w ciągu 55 minut. W przypadku podróży dalej, zarówno na lotniska w Bristolu, jak i Heathrow, można dotrzeć w ciągu godziny. Co sprawiło, że wybrałeś tę nieruchomość spośród innych? Zakochaliśmy się w tym domu przede wszystkim ze względu na historię i charakter, który oferuje, a jednocześnie jest tak centralnie położony. Kiedy jesteś w tylnym ogrodzie, możesz dość łatwo znaleźć się w środku wsi, ale wyjść drzwiami wejściowymi i jesteś 5 minut spacerem od tętniącego życiem serca Starego Miasta. Szukaliśmy też projektu, którym z pewnością był! Teraz, po 7 latach remontu, stał się pięknym domem, z którego jesteśmy bardzo dumni. Dom główny: Parter: Skala i wspaniałość nieruchomości jest widoczna nie tylko w proporcjach pomieszczeń, ale także w detalach, z jakimi zostały wykończone. Zachęcający, wyłożony panelami hol wejściowy zapewnia dostęp do wszystkich pomieszczeń na parterze, w tym połączonych ze sobą salonów, przytulnej jadalni, kuchni/pokoju śniadaniowego, pomieszczenia gospodarczego/butów i pokoju ogrodowego. Wyposażona kuchnia/sala śniadaniowa jest pięknie urządzona, oferując miejsce na swobodny posiłek przed kominkiem inglenook. Jest również dostęp do pokaźnej piwnicy poniżej. Pierwsze piętro: Pierwsze piętro podzielone jest na cztery przestronne sypialnie i rodzinną łazienkę. Najstarsza część nieruchomości została poświęcona imponującemu apartamentowi głównemu, który obejmuje przestronną sypialnię, oddzielną garderobę oraz luksusową czteroczęściową łazienkę z wolnostojącą miedzianą wanną rolowaną i wyjściem na balkon z widokiem na tylne ogrody. Na tym piętrze znajdują się trzy kolejne dwuosobowe sypialnie, wszystkie z kominkami i dwie z dużymi oknami wykuszowymi od frontu. Drugie piętro: Na drugim piętrze, do którego prowadzą dwie klatki schodowe, znajdują się kolejne trzy dwuosobowe sypialnie, jedna z łazienką. Na zewnątrz: Przed głównym domem znajduje się duży, żwirowy podjazd, który może wygodnie pomieścić parking dla wielu pojazdów. Ogrody frontowe i podjazd są otoczone wysokimi, otoczonymi murem granicami i dojrzałym żywopłotem z opcją przywrócenia bram wejściowych dla całkowitej prywatności. W pełni ogrodzone, skierowane na południowy zachód tylne ogrody zostały w większości pokryte trawnikiem z różnymi podniesionymi rabatami biegnącymi wzdłuż obwodów granicznych. Z pokoju ogrodowego prowadzi powiększone patio, tworząc idealną przestrzeń, aby cieszyć się słońcem przez cały dzień i wieczorem. W obrębie ogrodów na poziomie z tyłu znajduje się również wystarczająco dużo miejsca, aby nowy właściciel mógł w razie potrzeby zainstalować odkryty basen (pod warunkiem uzyskania niezbędnych pozwoleń). Z boku posiadłości znajduje się dyskretnie oddzielny prywatny dziedziniec z dostępem prosto z kuchni, aby skorzystać z ostatniego wieczornego słońca. Jest również dostęp do zewnętrznego pomieszczenia magazynowego i toalety ogrodnika. W sumie tereny przy 1 Croft Road rozciągają się na ponad 0,4 akra. Aneks: Przylegający do głównego domu, aneks ma własny ogrodzony podjazd i prywatne wejście (jest też zablokowane drzwi łączące go z głównym domem). Wewnątrz znajdują się dwie przestronne sypialnie dwuosobowe i łazienka z prysznicem znajdujące się na parterze z przestronnym salonem / jadalnią na otwartym planie, w tym inteligentnie wyposażona kuchnia. Aneks oferuje doskonały potencjał w zakresie życia wielopokoleniowego, zakwaterowania dla gości lub personelu, a także jako dodatkowe źródło dochodu pasywnego, takie jak Airbnb lub AST. Na zewnątrz aneks ma dostęp do prywatnego żwirowanego ogrodu znajdującego się poza parkingiem. Lokalizacja: Zabytkowe Stare Miasto to starsza część Swindon, która jest popularna ze względu na eklektyczną mieszankę niezależnych barów, butików, piekarni i restauracji wśród praktycznych udogodnień, które zawsze są pod ręką. Oprócz tego istnieje wiele spacerów, które można podziwiać wokół jednego z wielu ogrodów publicznych i otwartej wsi, kierując się na jedną ze starych tras kanałów w Swindon. Po drugiej stronie ulicy od posiadłości lokalni mieszkańcy mogą cieszyć się kalendarzem pełnym wydarzeń i festiwali odbywających się w pięknych ogrodach staromiejskich. Miasto znajduje się w odległości krótkiego spaceru w dół wzgórza, gdzie stacja kolejowa, z której kursują pociągi do Londynu Paddington, można dotrzeć do stolicy w niecałą godzinę. Autostrada M4 znajduje się również w odległości około 3 mil od nieruchomości, do węzła 15 lub 16. Na Starym Mieście znajdują się cztery szkoły podstawowe i średnia, wszystkie z dobrymi ocenami Ofsted, z dalszą gamą super niezależnych szkół przygotowawczych i średnich dostępnych w promieniu 20 mil, w tym Pinewood, Cricklade Manor Prep, St Margarets Prep i St Marys of Calne oraz Marlborough College. Usługi: Sieć gazowa, elektryczna, woda i kanalizacja.Features:
- Garden Believed to date back to 1748 with later Georgian and Victorian additions, 1 Croft Road is a handsome, Grade II listed detached residence incorporating a two bedroom annexe and private grounds extending to over 0.4 acres. The property has been the subject of a sympathetic and authentic refurbishment project for the current owners who have created a most impressive family home that incorporates all the necessities of modern day living whilst preserving the charm and character of the original period home.Seller Insight: What's you favourite room in the house and why?Our favourite room in the house is the kitchen. It's a very sociable space with a large central island, which is great for groups to gather around. It has direct access to the sunny kitchen garden, perfect for your morning coffee in the warmer months. It is also a lovely cozy space in the winter with the Aga and Iglenook woodburner. Who do you think will be the ideal new owner?The property is perfect for a large family, as well as multi-generational living, given the quantity of bedrooms, as well as the two bedroom self-contained Annexe. However, we have also thoroughly enjoyed living here, as just a couple with our dog Monty (and of course our numerous visitors!). What do you love most and why?We love the size and scale of the house and gardens, whilst being so close to the heart of Old Town, which ordinarily, you would need to be further out of town to benefit from. What do you love about the local community?For us, Old Town reminds us of many other thriving historical centres in other towns and cities, such as Clifton, in Bristol. As well as the excellent mix of independent shops, bars and restaurants, there are also many community events organized all year round, such as the Old Town Summer Festival and Christmas lights switch on, as well as theatre productions and many live music events hosted in the local park or numerous pubs and bars. How easy is it to commute from here?Whilst living here, I have personally worked in Bristol and Newbury. The house is ideally located equidistant between junctions 15 and 16 of the M4, both reached within ten minutes.
Swindon train station is a 20 minutes' walk, or a five minute taxi, which gets you into Paddington within 55 minutes. For travel further afield, both Bristol and Heathrow airports can also be reached within the hour.What made you choose this property over others?We fell in love with the house predominantly due to the history and character that it offers, whilst being so centrally located. When you are in the rear garden you could quite easily be in the middle of the countryside yet walk out the front door and you are a 5 min walk from the bustling heart of Old Town. We were also looking for a project, which this certainly was! Now, after 7 years of refurbishment, it has become a beautiful home which we are very proud of. Main House:Ground Floor: The scale and grandeur of the property is apparent not only in the room proportions, but also in the detail with which they have been finished. The inviting, panelled entrance hall gives access to all of the ground floor rooms including the interlinked sitting rooms, snug, dining room, kitchen/breakfast room, utility/boot room and garden room. The fitted kitchen/breakfast room is beautifully appointed, offering space to dine casually in front of the inglenook fireplace. There is also access to the substantial cellar below. First Floor:The first floor is divided into four generous bedrooms and the family bathroom. The oldest part of the property has been dedicated to the impressive master suite which includes a spacious bedroom, separate dressing room and the luxury four-piece en-suite bathroom with a freestanding copper roll-top bath and access out onto the balcony with views out over the rear gardens. There are three further double bedrooms on this floor, all with feature fireplaces and two with large bay windows to the front aspect.Second Floor:On the second floor and accessed via two staircases there are a further three double bedrooms, one with en-suite.Outside: To the front of the main house, there is a large, gravelled driveway that can comfortably accommodate parking for multiple vehicles. The front gardens and driveway are enclosed by tall, walled boundaries and mature hedging with an option to re-instate front gates for total privacy.
The fully enclosed, south-west facing rear gardens have been predominantly laid to lawn with a variety of raised beds running along the boundary perimeters. An extended patio area leads from the garden room creating the perfect space to enjoy the sun throughout the day and into the evening. Within the level rear gardens, there is also ample space for a new owner to install an outdoor swimming pool (subject to necessary permissions) if desired.To the side of the property, the separate private courtyard is discreetly tucked away with access straight from the kitchen to take advantage of the final evening sun. There is also access to the external store room and gardener's toilet.
In total, the grounds at 1 Croft Road extend to over 0.4 acres.Annexe:Attached to the main house, the annexe has its own gated driveway and private entrance (there is also a blocked off door linking it back to the main house). Internally there are two generous double bedrooms and a shower room located on the ground floor with a spacious open plan living/dining arrangement on the first floor including a smart fitted kitchen. The annexe offers superb potential for multigenerational living, guest or staff accommodation, or as a further passive income stream as an Airbnb or AST. Outside, the annexe has access to a private gravelled garden located beyond the parking area.Location:The historic Old Town is the older part of Swindon which is popular for its eclectic mix of independent bars, boutique shops, bakeries and restaurants amongst the practical amenities that are always handy to have on the doorstep. In addition to this, there are many walks to be enjoyed around one of the selection of public gardens and open countryside heading out to one of Swindon's old canal routes. Just across the road from the property local residents can enjoy a calendar full of events and festivals held at the beautiful Old Town Gardens. The town is a short walk down the hill, where the train station, with trains running to London Paddington, can be utilised to access the capital in under an hour. The M4 motorway is also within approximately 3 miles of the property to either junction 15 or 16.
There are four primary schools and a secondary in Old Town, all with good Ofsted ratings, with a further range of super independent prep and secondary schools available within a 20 mile catchment including Pinewood, Cricklade Manor Prep, St Margarets Prep and St Marys of Calne and Marlborough College.Services:Mains gas, electric, water and drainage.Features:
- Garden On pense qu’elle remonte à 1748 avec des ajouts géorgiens et victoriens ultérieurs, le 1 Croft Road est une belle résidence individuelle classée Grade II comprenant une annexe de deux chambres et des terrains privés s’étendant sur plus de 0,4 acres. La propriété a fait l’objet d’un projet de rénovation sympathique et authentique pour les propriétaires actuels qui ont créé une maison familiale des plus impressionnantes qui intègre toutes les nécessités de la vie moderne tout en préservant le charme et le caractère de la maison d’époque d’origine.Info vendeur : Quelle est votre pièce préférée de la maison et pourquoi ? Notre pièce préférée dans la maison est la cuisine. C’est un espace très sociable avec un grand îlot central, qui est idéal pour les groupes. Il a un accès direct au potager ensoleillé, parfait pour votre café du matin pendant les mois les plus chauds. C’est aussi un bel espace confortable en hiver avec le poêle à bois Aga et Iglenook. Selon vous, qui sera le nouveau propriétaire idéal ? La propriété est parfaite pour une grande famille, ainsi que pour une vie multigénérationnelle, compte tenu de la quantité de chambres, ainsi que de l’annexe indépendante de deux chambres. Cependant, nous avons aussi beaucoup aimé vivre ici, en tant que simple couple avec notre chien Monty (et bien sûr nos nombreux visiteurs !). Qu’est-ce que vous aimez le plus et pourquoi ? Nous aimons la taille et l’échelle de la maison et des jardins, tout en étant si proche du cœur de la vieille ville, dont vous auriez normalement besoin d’être plus loin de la ville pour en bénéficier. Qu’est-ce que vous aimez dans la communauté locale ? Pour nous, la vieille ville nous rappelle de nombreux autres centres historiques florissants dans d’autres villes, comme Clifton, à Bristol. En plus de l’excellent mélange de boutiques indépendantes, de bars et de restaurants, de nombreux événements communautaires sont également organisés tout au long de l’année, tels que le festival d’été de la vieille ville et l’allumage des lumières de Noël, ainsi que des productions théâtrales et de nombreux événements musicaux en direct organisés dans le parc local ou dans de nombreux pubs et bars. Est-il facile de faire la navette à partir d’ici ? Pendant que je vivais ici, j’ai personnellement travaillé à Bristol et à Newbury. La maison est idéalement située à égale distance entre les jonctions 15 et 16 de la M4, toutes deux accessibles en dix minutes. La gare de Swindon est à 20 minutes à pied, ou un taxi de cinq minutes, qui vous amène à Paddington en 55 minutes. Pour voyager plus loin, les aéroports de Bristol et d’Heathrow sont également accessibles dans l’heure. Qu’est-ce qui vous a poussé à choisir cette propriété plutôt que d’autres ? Nous sommes tombés amoureux de la maison principalement en raison de l’histoire et du caractère qu’elle offre, tout en étant si central. Lorsque vous êtes dans le jardin arrière, vous pourriez assez facilement être au milieu de la campagne, mais sortir par la porte d’entrée et vous êtes à 5 minutes à pied du cœur animé de la vieille ville. Nous étions également à la recherche d’un projet, ce qui était certainement le cas ! Aujourd’hui, après 7 ans de rénovation, c’est devenu une belle maison dont nous sommes très fiers. Maison principale : Rez-de-chaussée : L’échelle et la grandeur de la propriété sont apparentes non seulement dans les proportions des pièces, mais aussi dans les détails avec lesquels elles ont été finies. Le hall d’entrée accueillant et lambrissé donne accès à toutes les pièces du rez-de-chaussée, y compris les salons interconnectés, le salon, la salle à manger, la cuisine/salle de petit-déjeuner, la buanderie/débarras et la salle de jardin. La cuisine équipée / salle de petit-déjeuner est joliment aménagée, offrant un espace pour dîner de manière décontractée devant la cheminée. Il y a aussi un accès à la cave substantielle ci-dessous. Premier étage : Le premier étage est divisé en quatre chambres généreuses et la salle de bains familiale. La partie la plus ancienne de la propriété a été dédiée à l’impressionnante suite parentale qui comprend une chambre spacieuse, un dressing séparé et la luxueuse salle de bains privative quatre pièces avec une baignoire autoportante en cuivre et un accès au balcon avec vue sur les jardins arrière. Il y a trois autres chambres doubles à cet étage, toutes avec des cheminées et deux avec de grandes baies vitrées à l’avant. Deuxième étage : Au deuxième étage et accessible par deux escaliers, il y a trois autres chambres doubles, dont une avec salle de bains. À l’extérieur : À l’avant de la maison principale, il y a une grande allée gravillonnée qui peut accueillir confortablement le stationnement de plusieurs véhicules. Les jardins et l’allée avant sont entourés de hautes limites fortifiées et de haies matures avec une option de réinstaller les portes d’entrée pour une intimité totale. Les jardins arrière entièrement clôturés, orientés sud-ouest, ont été principalement aménagés en pelouse avec une variété de plates-bandes surélevées le long des périmètres de délimitation. Un patio prolongé mène de la salle de jardin, créant l’espace idéal pour profiter du soleil tout au long de la journée et en soirée. Dans les jardins arrière plats, il y a également amplement d’espace pour qu’un nouveau propriétaire puisse installer une piscine extérieure (sous réserve des autorisations nécessaires) si vous le souhaitez. Sur le côté de la propriété, la cour privée séparée est discrètement cachée avec un accès direct depuis la cuisine pour profiter du soleil du soir. Il y a également un accès au débarras extérieur et aux toilettes du jardinier. Au total, les terrains du 1 Croft Road s’étendent sur plus de 0,4 acre. Annexe : Attenante à la maison principale, l’annexe a sa propre allée fermée et une entrée privée (il y a aussi une porte bloquée qui la relie à la maison principale). À l’intérieur, il y a deux chambres doubles généreuses et une salle de douche situées au rez-de-chaussée avec un spacieux salon / salle à manger ouvert au premier étage, y compris une cuisine équipée élégante. L’annexe offre un superbe potentiel pour la vie multigénérationnelle, le logement des invités ou du personnel, ou comme source de revenus passifs supplémentaire en tant qu’Airbnb ou AST. À l’extérieur, l’annexe a accès à un jardin privé en gravier situé au-delà de l’aire de stationnement. Emplacement : La vieille ville historique est la partie la plus ancienne de Swindon qui est populaire pour son mélange éclectique de bars indépendants, de boutiques, de boulangeries et de restaurants, parmi les commodités pratiques qui sont toujours à portée de main. En plus de cela, il y a de nombreuses promenades à faire autour de l’un des jardins publics et de la campagne ouverte en direction de l’un des anciens canaux de Swindon. Juste en face de la propriété, les résidents locaux peuvent profiter d’un calendrier rempli d’événements et de festivals organisés dans les magnifiques jardins de la vieille ville. La ville se trouve à quelques pas de la colline, où la gare, avec des trains allant à Londres Paddington, peut être utilisée pour accéder à la capitale en moins d’une heure. L’autoroute M4 se trouve également à environ 3 miles de la propriété jusqu’à la sortie 15 ou 16. Il y a quatre écoles primaires et une école secondaire dans la vieille ville, toutes avec de bonnes notes Ofsted, avec une autre gamme d’écoles préparatoires et secondaires super indépendantes disponibles dans un bassin versant de 20 miles, y compris Pinewood, Cricklade Manor Prep, St Margarets Prep et St Marys of Calne et Marlborough College. Services : Gaz de ville, électricité, eau et drainage.Features:
- Garden