DIE BILDER WERDEN GELADEN…
Häuser & einzelhäuser zum Verkauf in Granadilla de Abona
465.000 EUR
Häuser & Einzelhäuser (Zum Verkauf)
Aktenzeichen:
EDEN-T98882969
/ 98882969
Aktenzeichen:
EDEN-T98882969
Land:
ES
Stadt:
Charco Del Pino
Kategorie:
Wohnsitze
Anzeigentyp:
Zum Verkauf
Immobilientyp:
Häuser & Einzelhäuser
Größe der Immobilie :
254 m²
Größe des Grundstücks:
181 m²
Zimmer:
4
Schlafzimmer:
4
Badezimmer:
2
Parkplätze:
1
Garagen:
1
Terasse:
Ja
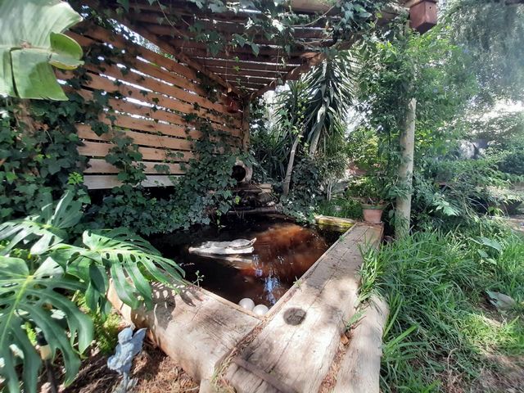
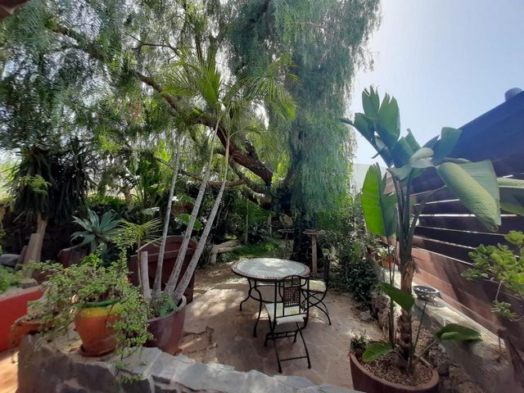
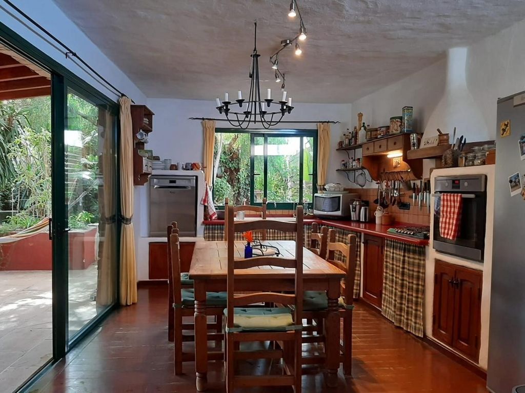
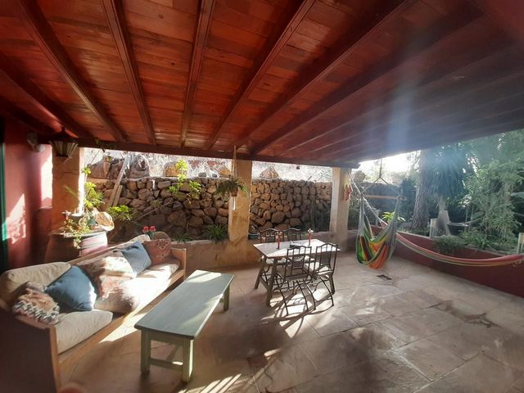
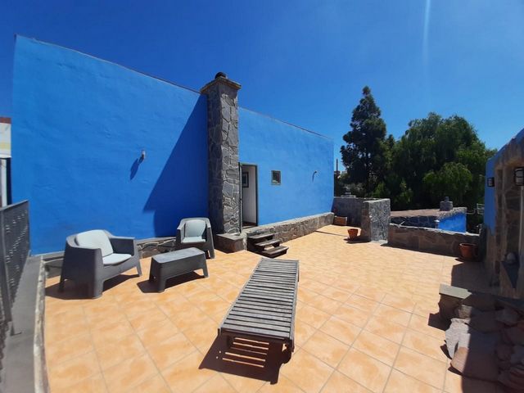
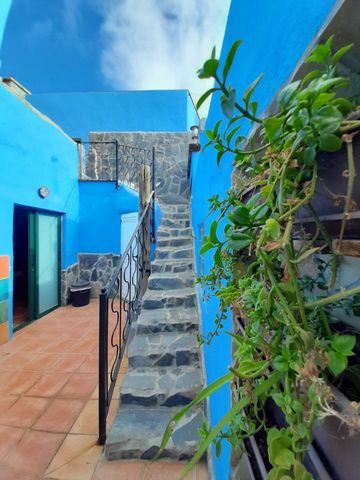
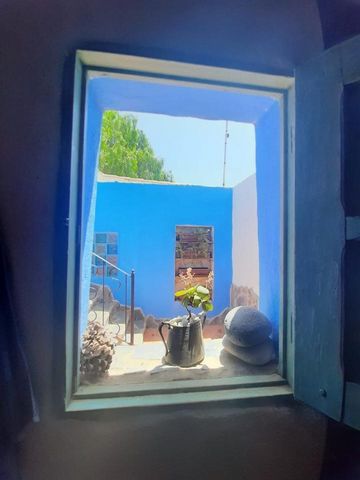
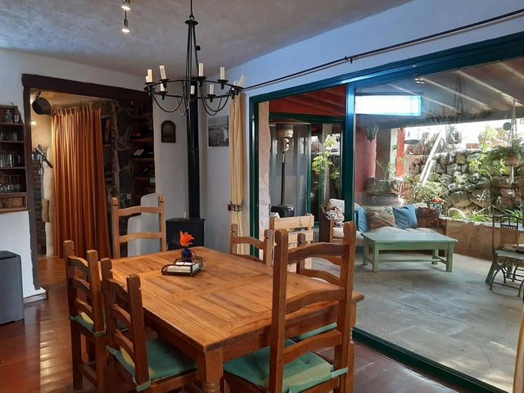
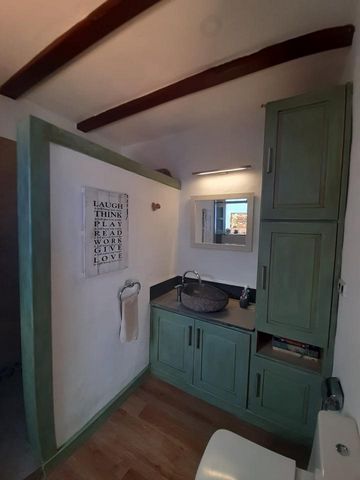
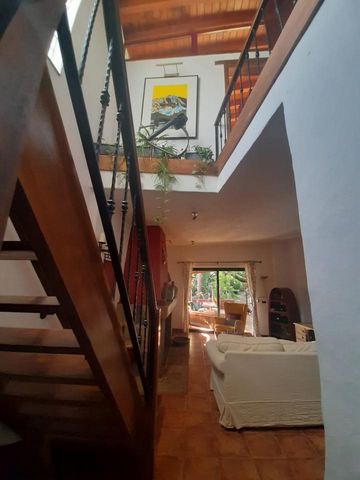
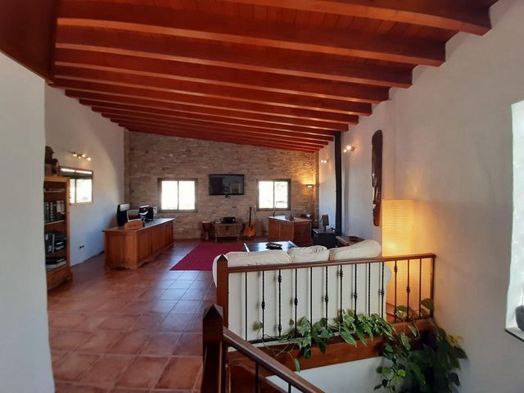
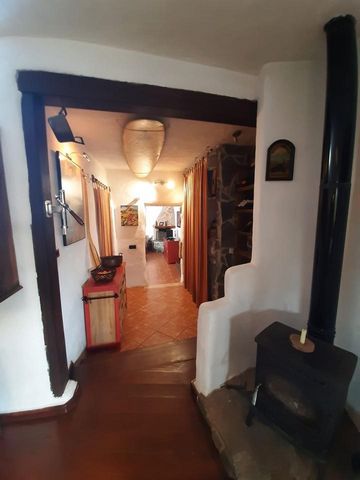
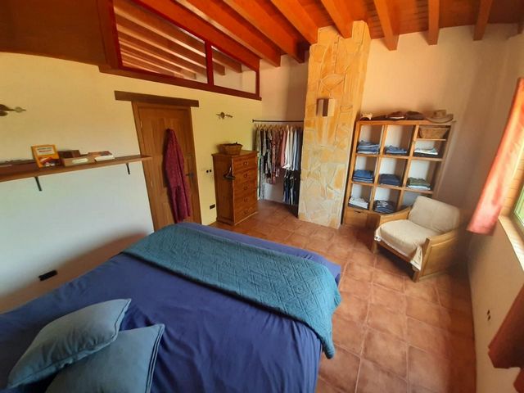
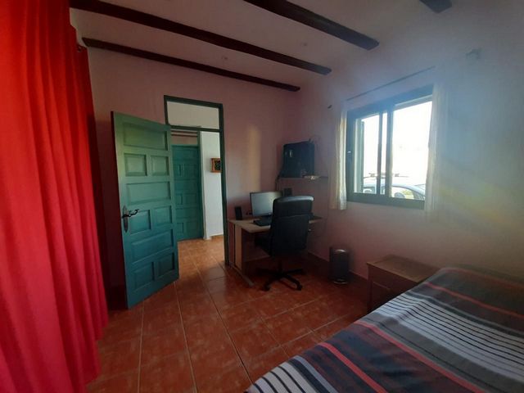
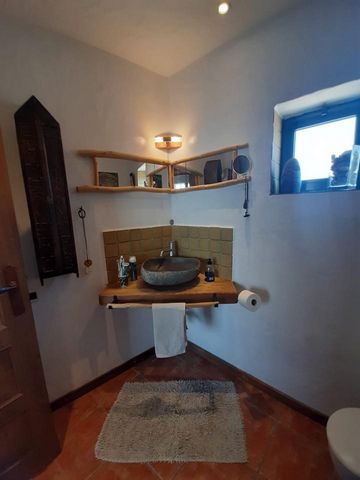
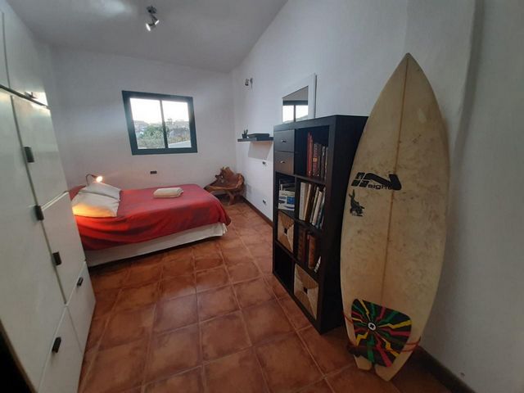
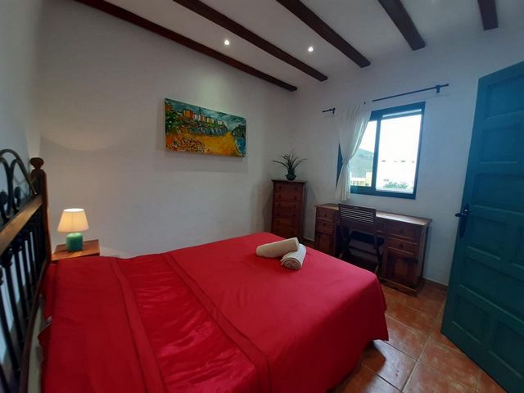
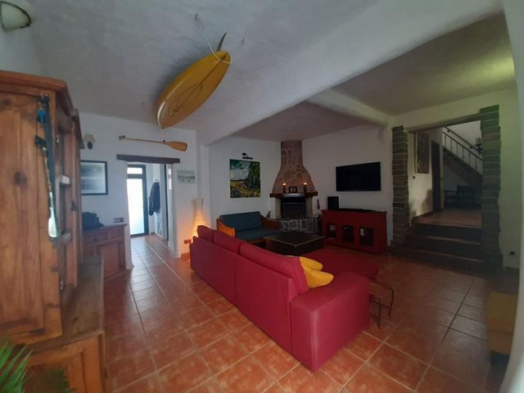
Features:
- Terrace
- Garage
- Garden
- Parking Mehr anzeigen Weniger anzeigen Einfamilienhaus zum Verkauf in Charco del Pino, Granadilla de Abona. Dieses Haus liegt zwischen Mauern und erstreckt sich über 2 oberirdische Etagen. Das Erdgeschoss hat eine bebaute Gesamtfläche von 181m2 und das Obergeschoss von 74m2; Liegt auf einem 181 m² großen Grundstück. Sie betreten direkt von der Straße aus einen Flur, der das Haus aufteilt. Auf jeder Seite dieses Flurs befindet sich jeweils ein Schlafzimmer. Vorne gibt es Zugang zum Wohnzimmer, zum ersten Badezimmer und zur Speisekammer. Es gibt auch eine Tür, die Zugang zur Außenterrasse mit Hauswirtschaftsraum und einer Treppe zur Dachterrasse bietet, auf der sich auch ein isolierter Abstellraum befindet. Vom Wohnzimmer aus haben Sie Zugang zum dritten Schlafzimmer und zum zweiten Wohnzimmer sowie zur überdachten Garage. Im Obergeschoss befinden sich das vierte Schlafzimmer, das zweite komplette Badezimmer und ein drittes Wohnzimmer. Für weitere Details kontaktieren Sie uns bitte ...
Features:
- Terrace
- Garage
- Garden
- Parking Vivienda unifamiliar en venta en Charco del Pino, Granadilla de Abona. Esta casa está entre medianeras, desarrollada en 2 plantas sobre rasante. La planta baja tiene una superficie total construida de 181m2 y la planta alta de 74m2; situada sobre una parcela de 181m2. Se ingresa directamente desde la calle a un pasillo distribuidor de la vivienda. A cada lado de este pasillo se encuentra un dormitorio, respectivamente. En frente queda el acceso al salón, al primer baño y a la despensa de la cocina. También hay una puerta que da acceso al patio exterior con solana y escaleras hasta la azotea, la cual también dispone de un trastero aislado. Desde el salón, se accede al tercer dormitorio y al segundo salón, además del garaje cubierto. En la planta alta se encuentra el cuarto dormitorio, el segundo baño completo y un tercer salón. Para más información, póngase en contacto con nosotros ...
Features:
- Terrace
- Garage
- Garden
- Parking Single-family home for sale in Charco del Pino, Granadilla de Abona. This house is between party walls, developed on 2 floors above ground. The ground floor has a total constructed area of 181m2 and the upper floor of 74m2; Located on a 181m2 plot. You enter directly from the street to a hallway that distributes the home. On each side of this hallway is a bedroom, respectively. In front is access to the living room, the first bathroom and the kitchen pantry. There is also a door that gives access to the outside patio with a utility room and stairs to the roof terrace, which also has an isolated storage room. From the living room, you can access the third bedroom and the second living room, as well as the covered garage. On the upper floor there is the fourth bedroom, the second full bathroom and a third living room. For more details please contact us ...
Features:
- Terrace
- Garage
- Garden
- Parking Maison individuelle à vendre à Charco del Pino, Granadilla de Abona. Cette maison est située entre les murs et est répartie sur 2 étages au-dessus du sol. Le rez-de-chaussée a une surface totale construite de 181m2 et l’étage supérieur de 74m2 ; Situé sur un terrain de 181 m². Vous entrez directement depuis la rue dans un couloir qui divise la maison. Il y a une chambre de chaque côté de ce couloir. À l’avant, il y a un accès au salon, à la première salle de bain et au garde-manger. Il y a aussi une porte qui donne accès à la terrasse extérieure avec buanderie et un escalier vers la terrasse sur le toit où se trouve également un débarras isolé. Depuis le salon, vous avez accès à la troisième chambre et au deuxième salon, ainsi qu’au garage couvert. À l’étage, il y a la quatrième chambre, la deuxième salle de bain complète et un troisième salon. Pour plus de détails, n’hésitez pas à nous contacter ...
Features:
- Terrace
- Garage
- Garden
- Parking