DIE BILDER WERDEN GELADEN…
Häuser & einzelhäuser zum Verkauf in Merstone
1.690.652 EUR
Häuser & Einzelhäuser (Zum Verkauf)
5 Z
6 Ba
4 Schla
Aktenzeichen:
EDEN-T98818575
/ 98818575
Aktenzeichen:
EDEN-T98818575
Land:
GB
Stadt:
Rookley
Postleitzahl:
PO38 3NL
Kategorie:
Wohnsitze
Anzeigentyp:
Zum Verkauf
Immobilientyp:
Häuser & Einzelhäuser
Zimmer:
5
Schlafzimmer:
6
Badezimmer:
4
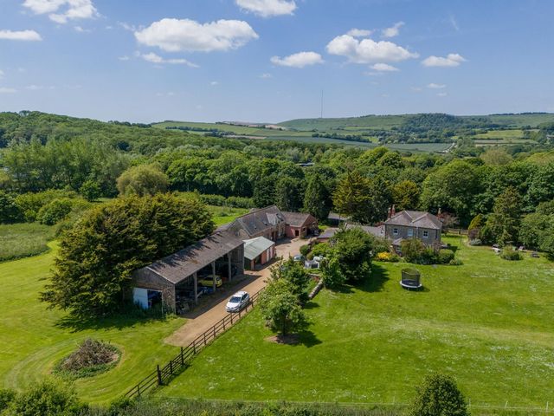
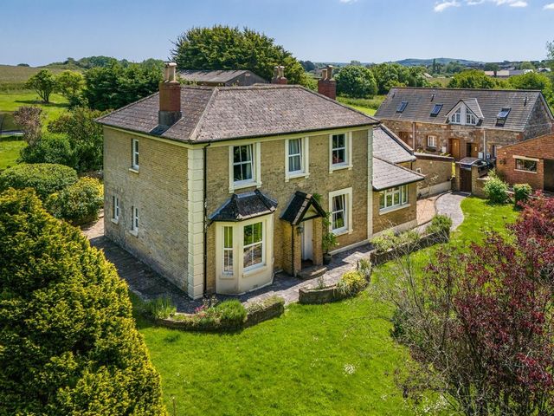
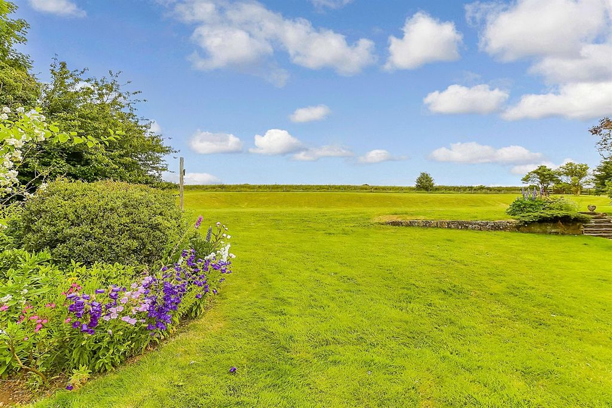

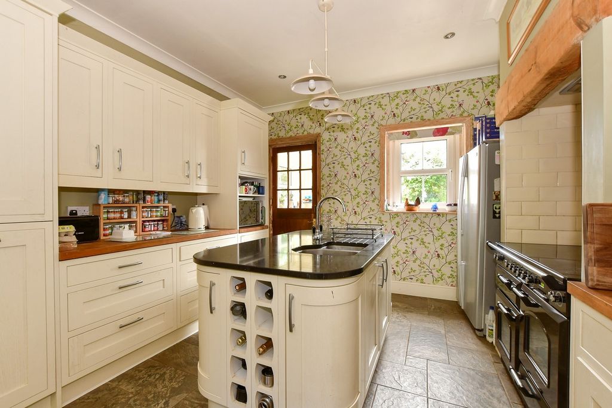

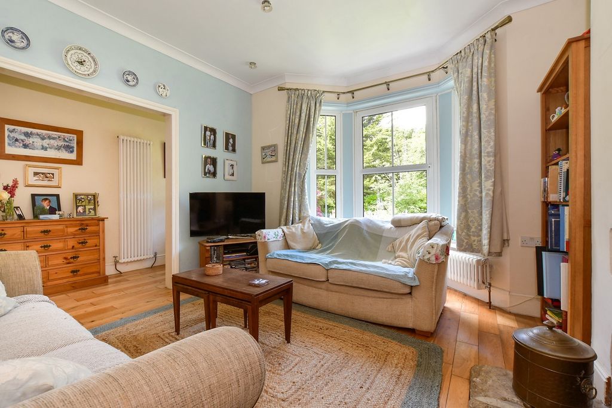
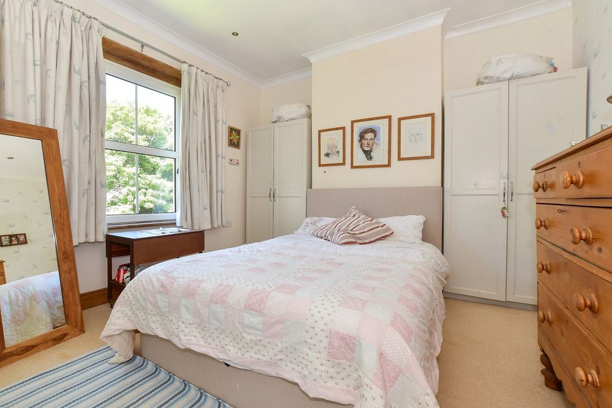
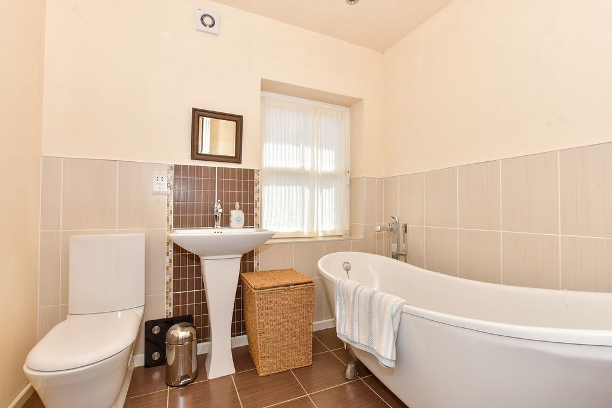
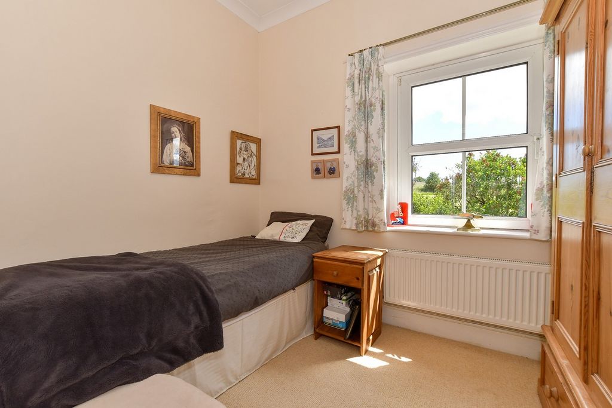
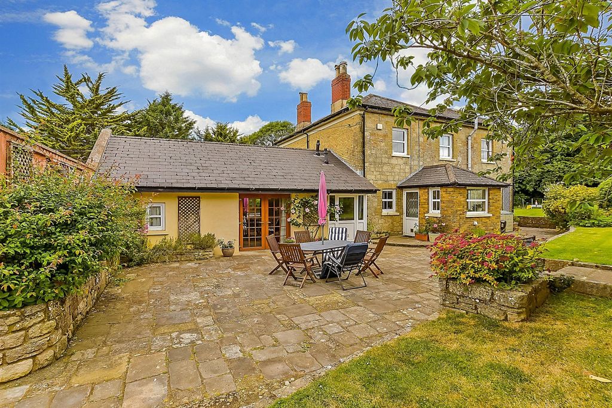
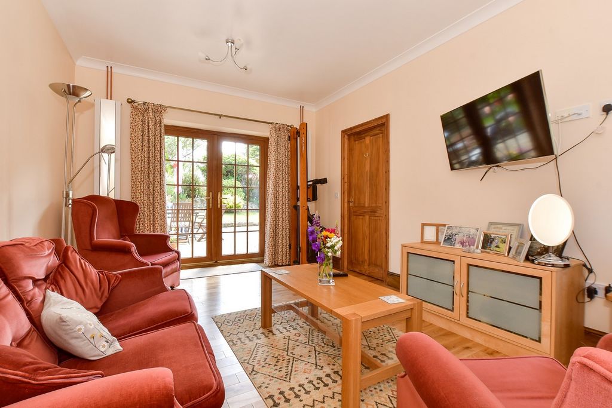


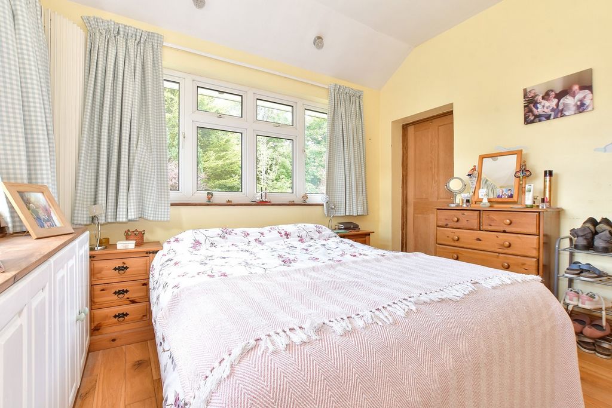


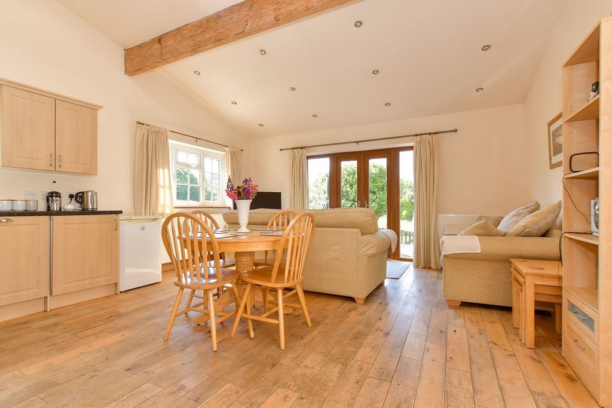

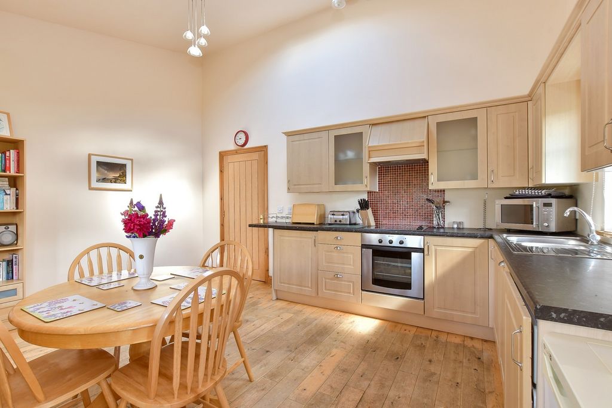


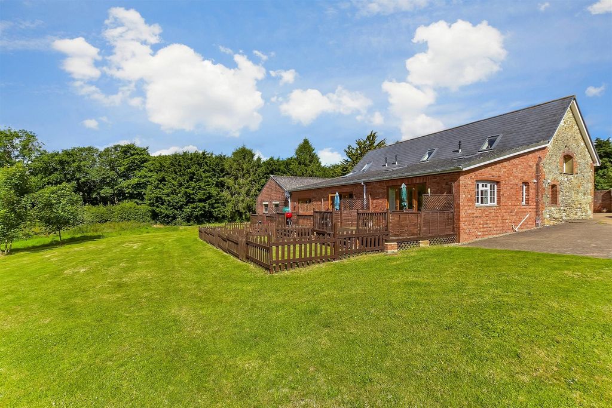

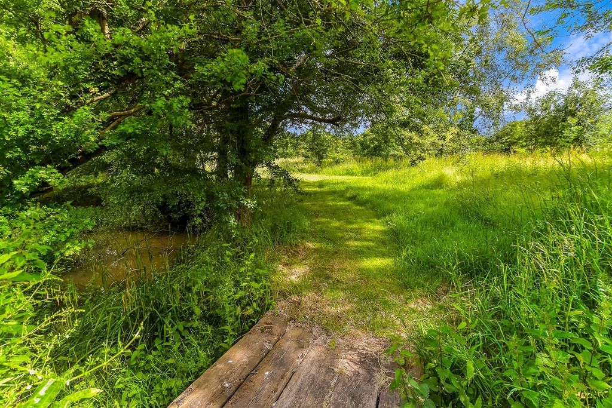
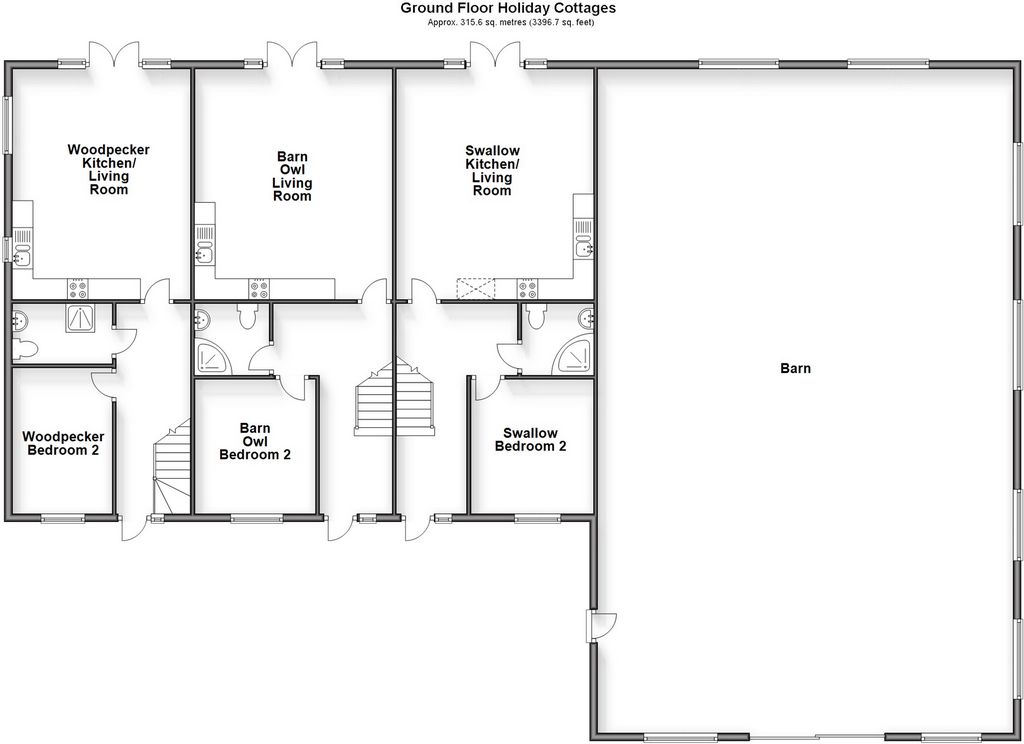

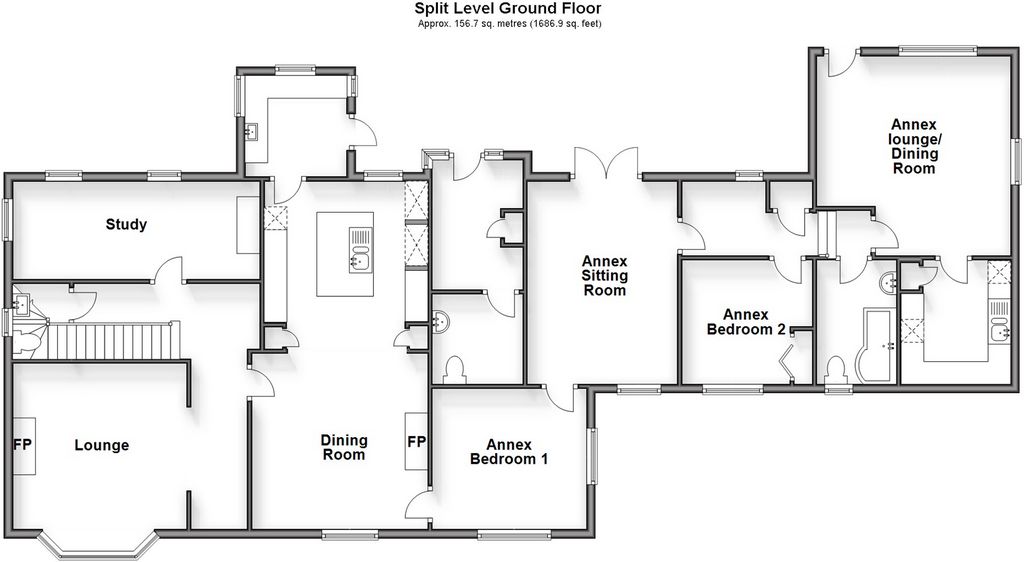
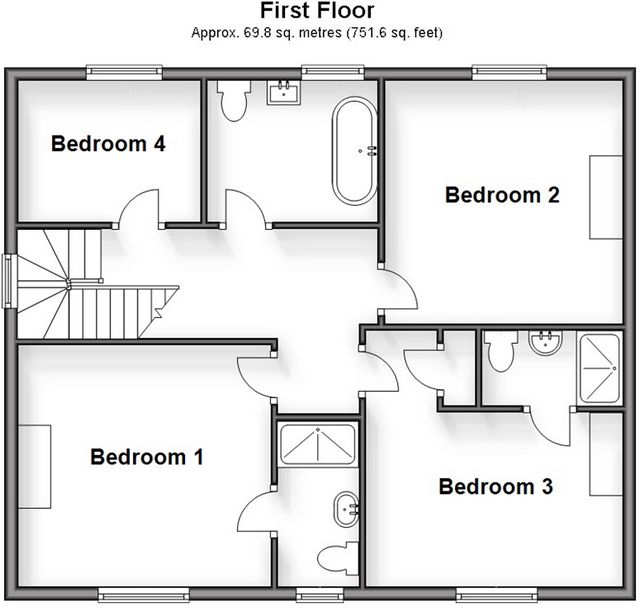
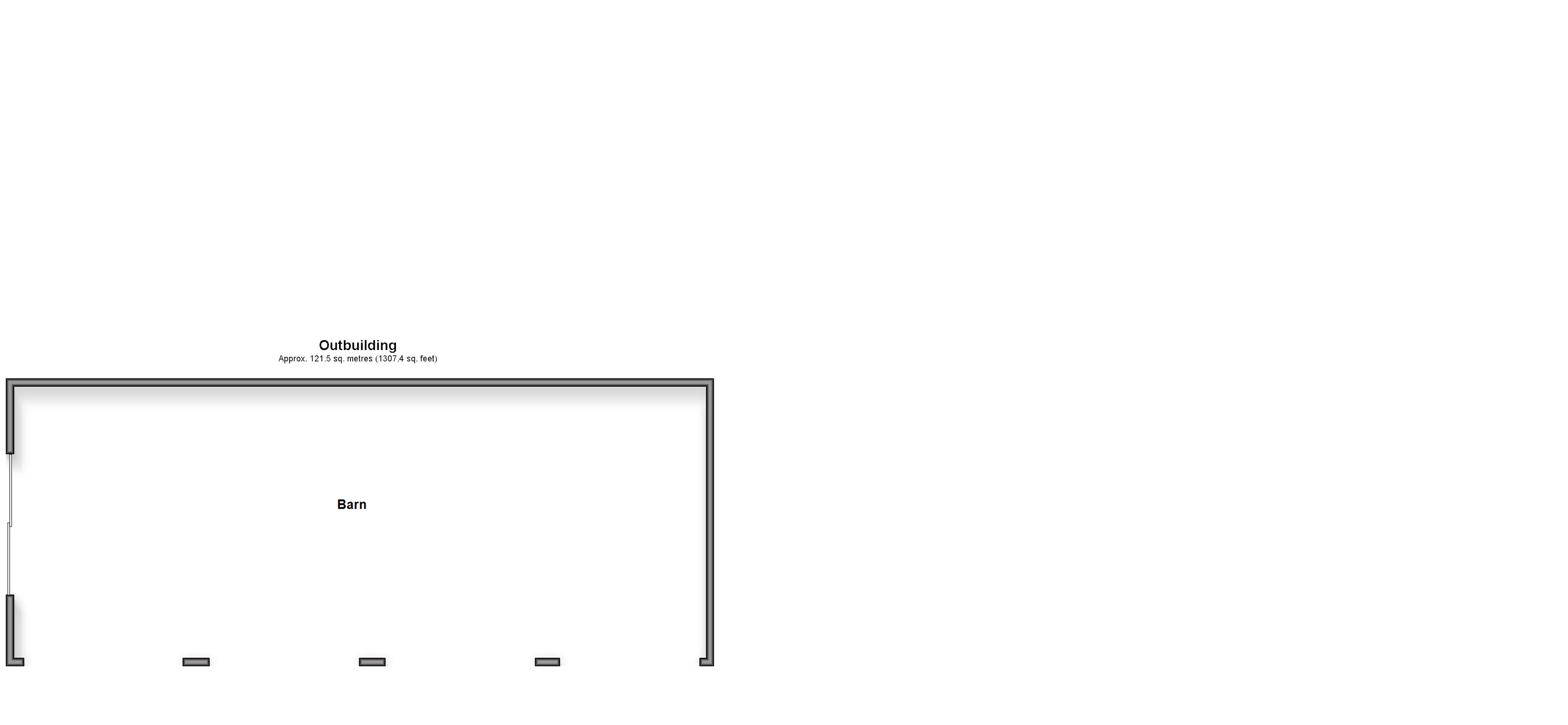

Features:
- Garden Mehr anzeigen Weniger anzeigen Une opportunité fantastique s’est présentée pour acheter cette superbe maison de quatre chambres, avec une annexe de deux chambres et une entreprise de location de vacances comprenant trois cottages indépendants de deux chambres. La maison principale a été construite à l’origine à la fin des années 1700 et conserve de nombreuses caractéristiques d’origine qui peuvent être appréciées dès le début, avec sa charmante construction en pierre de taille, sa baie vitrée et sa porte d’entrée en retrait encadrée par un portique triangulaire à pignon. Tout cela est situé sur un terrain de 7,83 acres à la périphérie d’un village pittoresque dans un emplacement central sur l’île de Wight. Le rez-de-chaussée de la maison principale comprend un salon, une cuisine, une salle à manger et un bureau, ainsi qu’une buanderie et un vestiaire. Le magnifique salon a une large arche s’ouvrant sur le couloir et un parquet d’origine s’écoule partout, créant un espace merveilleusement spacieux. De plus, il y a une cheminée avec poêle à bois et de charmantes baies vitrées. Jusqu’à la cuisine, vous trouverez un comptoir en chêne pratique et attrayant, un superbe îlot avec un plan de travail en quartz et une magnifique cuisinière astucieusement encastrée dans la cheminée d’origine. Au fond se trouve la salle à manger avec un joli mur de briques apparentes ; et les carreaux de sol en pierre s’écoulent parfaitement entre les deux zones. Au premier étage se trouvent quatre chambres doubles, dont deux disposent d’une salle de douche contemporaine immaculée, tandis que les deux autres partagent la spacieuse salle de bains familiale avec une luxueuse baignoire autoportante. À l’extérieur, à l’arrière, se trouve un vaste patio qui s’étend sur toute la longueur de la maison principale et de l’annexe adjacente, bordant la pelouse et les parterres de fleurs, avec des marches en pierre menant à un niveau supérieur. Les jardins environnants se transforment en champs ouverts avec des limites marquées par des haies. De plus, il y a deux grandes granges isolées ; une grange à poteaux et une grande grange d’atelier avec des portes doubles, offrant une utilisation polyvalente pour les nouveaux propriétaires. L’annexe intégrée de deux chambres et d’un étage offre un logement supplémentaire flexible, avec de nombreuses utilisations potentielles, de la vie familiale multigénérationnelle à l’hébergement d’invités, en passant par les locations de vacances. Le logement comprend une belle cuisine de style ferme avec une autre magnifique cuisinière, idéalement adjacente à une salle à manger de bonne taille. Il y a deux chambres doubles qui partagent une salle de bain familiale, et un grand salon complète les caractéristiques intérieures. À l’extérieur, l’annexe dispose d’une cour privée ainsi que d’un jardin partagé avec la maison principale. Les trois chalets de vacances ont été convertis à partir d’une grange à l’origine et tous ont été construits à cet effet comme des unités identiques. Elles comprennent toutes une cuisine ouverte, un salon et une chambre et une salle de douche au rez-de-chaussée, idéales pour les personnes à mobilité réduite. Au premier étage se trouve une deuxième chambre et une salle de bain familiale. À l’extérieur, chacun a sa propre terrasse avec une clôture de délimitation de poteaux et de rails, au-delà de laquelle se trouvent d’autres terrains de la propriété.
Features:
- Garden A fantastic opportunity has arisen to purchase this stunning, four-bedroom home, complete with two bedroomed annexe and a holiday let business comprising of three, self-contained two-bedroom cottages. The main home was originally built in the late 1700’s and retains many original features which can be appreciated from the outset, with its delightful ashlar construction, bay window and recessed front door framed by triangular gabled portico. All of this is set within 7.83 acres of grounds on the outskirts of a picturesque village in a central location on the Isle of Wight. The main homes ground floor comprises of a sitting room, kitchen diner and a study, as well as a utility and cloakroom. The gorgeous sitting room has a wide archway opening into the hallway and original wood flooring flows throughout creating a wonderfully, spacious area. Additionally, there’s a feature fireplace with log burning stove and delightful bay windows. Through to the kitchen you’ll find practical and attractive oak countertop, a stunning island with Quartz worktop and a gorgeous range cooker cleverly recessed into the original chimney breast. At the far end is the dining area with a lovely feature wall of exposed brickwork; and stone floor tiles flow seamlessly between the two areas. To the first floor are four double bedrooms, two of which boast immaculate, contemporary ensuite shower rooms, whilst the remaining two share the spacious family bathroom with luxurious freestanding bathtub. Outside to the rear is a vast patio that spans the entire length of both the main home and the adjoining annex, edging onto lawn and flowerbeds, with stone steps to a higher tier. The surrounding gardens roll into open fields with boundaries marked by hedgerows. Additionally, there are two large detached barns; one a pole barn and a large workshop barn with double doors, providing versatile use for new owners. The integrated, two-bedroom, one storey annexe provides flexible additional accommodation, with numerous potential uses, from multigenerational family living to guest accommodation, to holiday lets. The accommodation comprises of a lovely, farmhouse style kitchen with another gorgeous range cooker, conveniently adjacent to a good-sized dining room. There are two double bedrooms which share a family bathroom, and a large sitting room completes the internal features. Externally, the annexe has a private courtyard as well as shared garden with the main home. The three holiday cottages have been converted from a barn originally and all were purpose built as identical units. They all comprise of an open plan kitchen living area and a bedroom and shower room on the ground floor – ideal for guests with limited mobility. On the first floor is a second bedroom and a family bathroom. Outside, each has its own decking area with a post and rail boundary fence, beyond which are more of the property’s grounds.
Features:
- Garden