DIE BILDER WERDEN GELADEN…
Häuser & Einzelhäuser (Zum Verkauf)
Aktenzeichen:
EDEN-T98713114
/ 98713114
Aktenzeichen:
EDEN-T98713114
Land:
ES
Stadt:
Utrera
Postleitzahl:
41710
Kategorie:
Wohnsitze
Anzeigentyp:
Zum Verkauf
Immobilientyp:
Häuser & Einzelhäuser
Größe der Immobilie :
688 m²
Größe des Grundstücks:
872 m²
Zimmer:
6
Schlafzimmer:
6
Badezimmer:
4
Fahrstuhl:
Ja
Schwimmbad:
Ja
Balkon:
Ja
Terasse:
Ja
IMMOBILIENPREIS DES M² DER NACHBARSTÄDTE
| Stadt |
Durchschnittspreis m2 haus |
Durchschnittspreis m2 wohnung |
|---|---|---|
| Seville | - | 2.420 EUR |
| Villamartín | 2.025 EUR | 2.218 EUR |
| El Puerto de Santa María | 2.651 EUR | - |
| Cádiz | 2.177 EUR | 2.312 EUR |
| Casares | 2.633 EUR | 2.335 EUR |
| Benahavís | 3.578 EUR | 2.803 EUR |
| Istán | 2.877 EUR | - |
| Manilva | 2.454 EUR | 2.143 EUR |
| Ojén | - | 2.688 EUR |
| Coín | 1.799 EUR | - |
| San Roque | 2.352 EUR | 2.499 EUR |
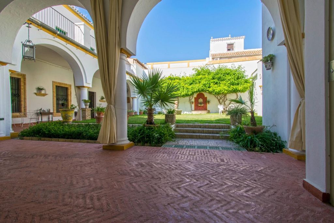
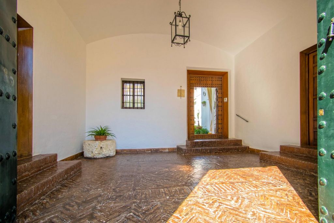
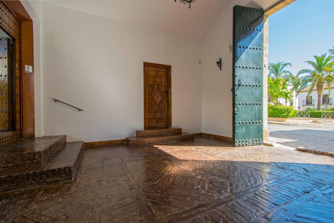
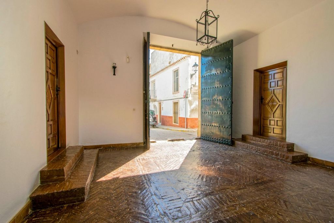
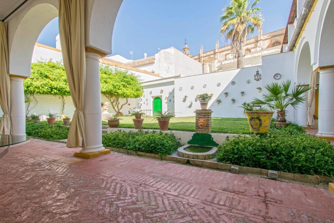
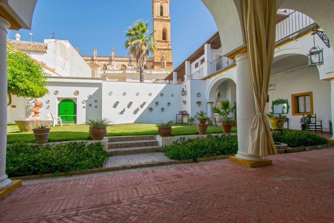
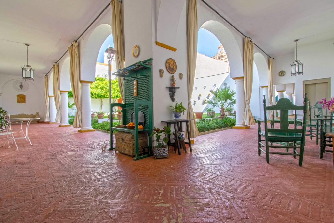
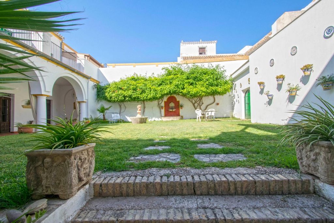
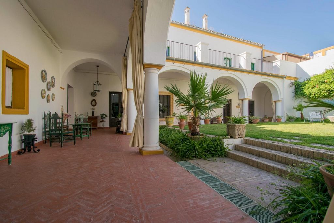
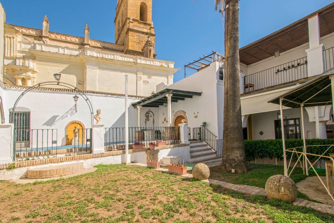
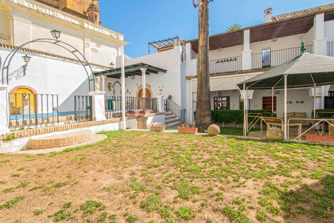
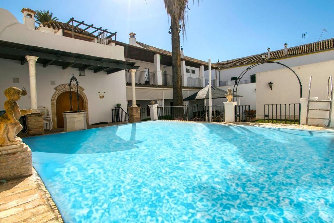
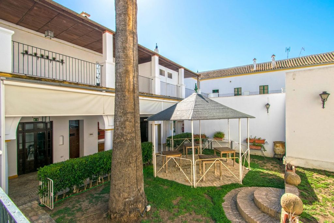
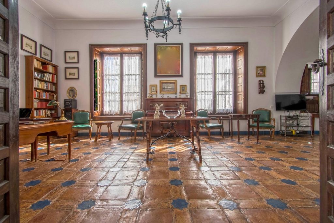
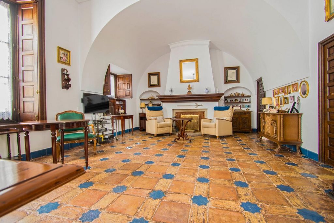
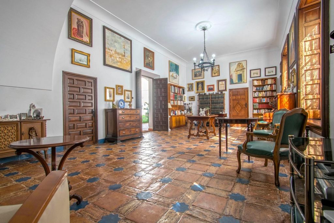
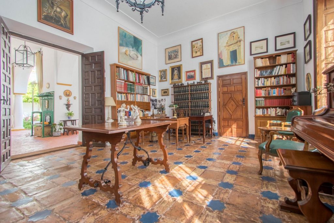
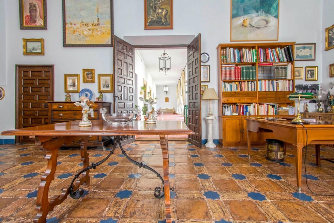
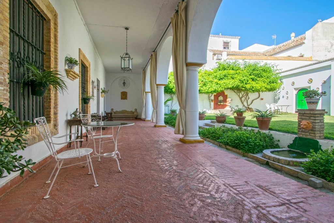
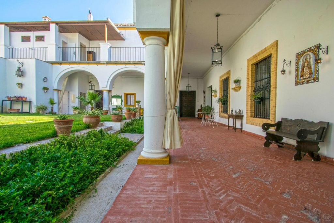
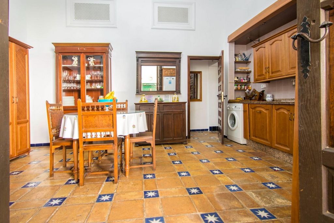
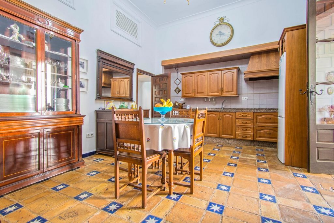
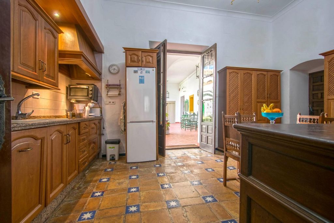
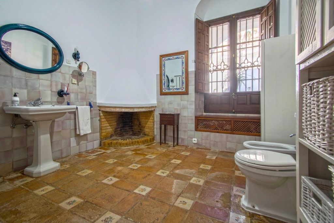
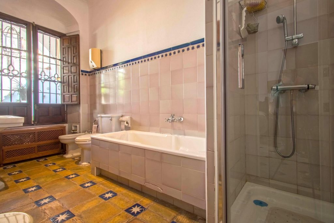
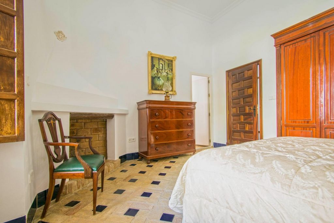
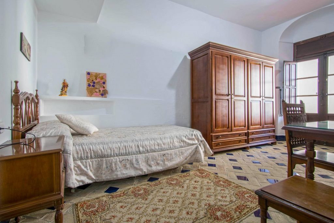
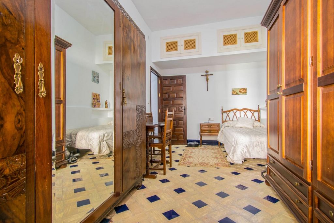
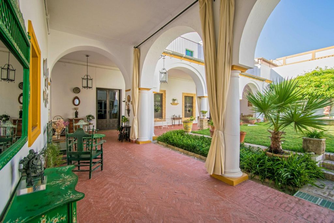
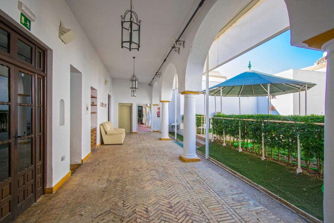
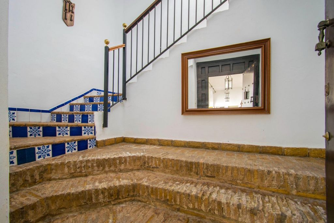
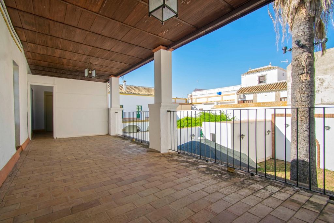
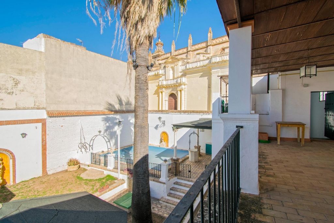
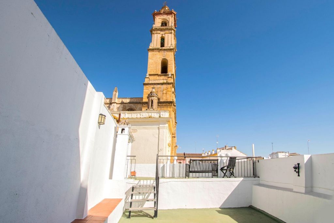
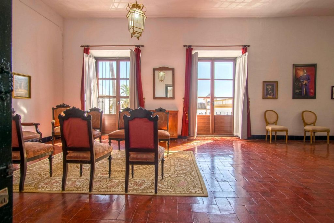
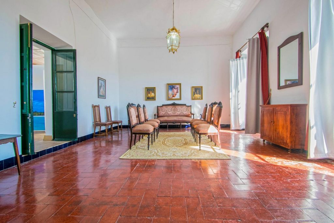
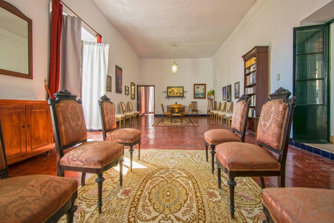
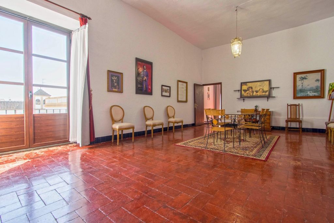
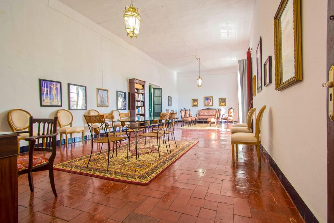
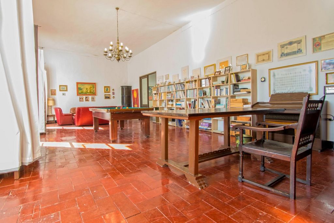
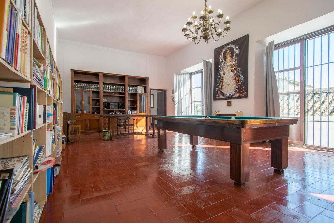
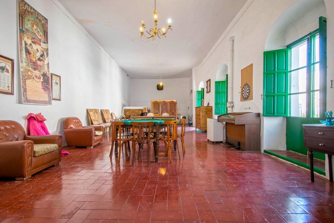
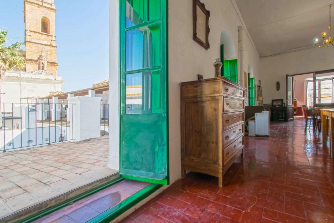
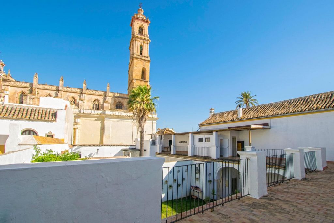
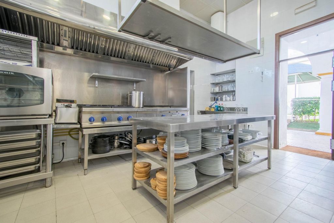
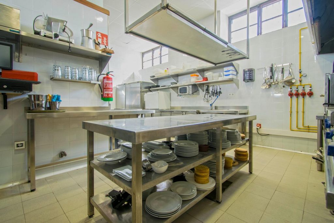
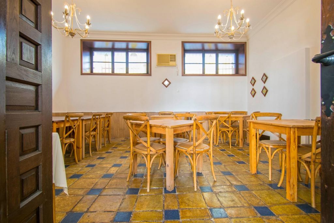
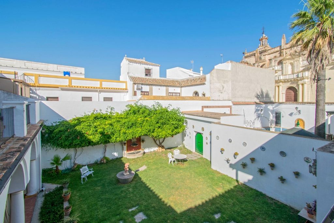
It was designed by the architect Juan Talavera Heredia, it has everything necessary to make us enjoy an exquisite sensory experience, moving us to feel the essence of Andalusia. Built on a plot of 872m2, it has 688m2 of useful space distributed over two floors. On the façade we find a carved stone doorway that belonged to the old convent of Santo Domingo, with a terracotta carving of the saint in the niche of the frontis.
The house is entranced by a large hallway with a vaulted ceiling. The outdoor area is composed of two landscaped patios with a 7mx5m swimming pool with a water treatment plant, a small covered porch on marble columns, an octagonal iron gazebo with a covered wooden roof, a well with a marble curb, a palm tree of approximately 12m, a multipurpose room with a 3.20m high ceiling and a spectacular porticoed porch with columns and semicircular arches.
On the ground floor we find a magnificent independent living room with fireplace and 3.80m high ceiling, kitchen, two very large bedrooms, one of them with fireplace, two bathrooms, one of them with fireplace and a practical elevator. A nice staircase leads us to the second floor.
On the second floor we find three large living rooms, a large storage room and a magnificent roof terrace with beautiful views.
In addition, a part of the house is enabled for a Bar Restaurant with a security glass door, steel back door, masonry bar with wooden top, toilets, lift chair, entrance landing with fireplace, porch with motorized closures for the winter and fully installed kitchen for restaurant.
With unbeatable qualities, the entrance door to the house, of large dimensions, comes from the Convent of Santo Domingo, lined with mahogany and riveted with nails, terracotta flooring, doors of oak, mahogany and pine from Flanders, oak wood windows with glass and light coverings and four fireplaces in total.
In total it has 6 bedrooms and 4 bathrooms, 5 balconies, elevator, lift chair and a large terrace of 132m2 approx.If you want more information or visit it, do not hesitate to contact us and we will gladly accompany you!We inform our buyer clients that the sale price does not include the following: Real estate fees, Taxes (I.T.P., V.A.T. or A.J.D., if applicable) or other expenses of the sale (Land Registry, Notary, Agency or possible Financing expenses). D.I.A. document available to the consumer according to Decree 218/2005 Junta de Andalucía.
Features:
- Lift
- SwimmingPool
- Terrace
- Balcony Mehr anzeigen Weniger anzeigen Espectacular Casa Palacio en Santa María, la zona centro de Utrera, donde están ubicados la gran parte de sus edificios más emblemáticos que conforman el conjunto histórico.
Fue diseñada por el arquitecto Juan Talavera Heredia, tiene todo lo necesario para hacernos disfrutar una experiencia sensorial exquisita, trasladándonos a sentir a sentir toda la esencia de Andalucía. Construida sobre una parcela de 872m2, tiene 688m2 útiles distribuidos en dos plantas. En la fachada nos encontramos con una portada de piedra tallada que perteneció al antiguo convento de Santo Domingo, con una talla en terracota del santo en la hornacina del frontis.
Nos da entrada a la casa un gran zaguán con techo abovedado. La zona exterior está compuesta por dos patios ajardinados con piscina de 7mx5m con depuradora, pequeño porche cubierto sobre columnas de mármol, cenador octogonal de hierro con techo de madera recubierta, pozo con brocal de mármol, palmera de 12m aprox., habitación de usos múltiples con techo de 3.20m de altura y un espectacular porche porticado con columnas y arcos de medio punto.
En la planta baja nos encontramos con un magnífico salón independiente con chimenea y techo de 3.80m de altura, cocina office, dos amplísimos dormitorios, uno de ellos con chimenea, dos baños completos, uno de ellos con chimenea y un práctico ascensor. Una bonita escalera nos lleva a la segunda planta.
En la segunda planta nos encontramos con tres grandes salones, amplio trastero y una magnífica azotea con hermosas vistas.
Además una parte de la casa está habilitada para Bar Restaurante con puerta de cristales de seguridad, contrapuerta de acero, barra de mampostería con tapa de madera, aseos, silla elevadora, rellano de entrada con chimenea, porche con cierres motorizados para el invierno y cocina para restaurante completamente instalada.
Con unas calidades inmejorables, la puerta de entrada a la casa, de grandes dimensiones, proviene del Convento de Santo Domingo, forrada con caoba y remachada con clavos, solería de terracota, puertas de madera de roble, caoba y pino de Flandes, ventanales de madera de roble con cristales y tapaluces y cuatro chimeneas en total.
En total cuenta con 6 habitaciones y 4 baños, 5 balcones, ascensor, silla elevadora y una gran terraza de 132m2 aprox.Si quiere ampliar la información o visitarla, no dude en ponerse en contacto con nosotros y encantados le acompañamos!!Informamos a nuestros clientes compradores que el precio de venta no incluye lo siguiente: Honorarios de la agencia inmobiliaria, Impuestos (I.T.P., I.V.A. o A.J.D., en su caso) ni otros gastos de la compraventa (gastos de Registro de la Propiedad, Notaría, Gestoría ni de posible Financiación). Documento D.I.A. a disposición del consumidor según Decreto 218/2005 Junta de Andalucía.
Features:
- Lift
- SwimmingPool
- Terrace
- Balcony Spectacular Palace House in Santa María, the central area of Utrera, where most of the most emblematic buildings that make up the historic complex are located.
It was designed by the architect Juan Talavera Heredia, it has everything necessary to make us enjoy an exquisite sensory experience, moving us to feel the essence of Andalusia. Built on a plot of 872m2, it has 688m2 of useful space distributed over two floors. On the façade we find a carved stone doorway that belonged to the old convent of Santo Domingo, with a terracotta carving of the saint in the niche of the frontis.
The house is entranced by a large hallway with a vaulted ceiling. The outdoor area is composed of two landscaped patios with a 7mx5m swimming pool with a water treatment plant, a small covered porch on marble columns, an octagonal iron gazebo with a covered wooden roof, a well with a marble curb, a palm tree of approximately 12m, a multipurpose room with a 3.20m high ceiling and a spectacular porticoed porch with columns and semicircular arches.
On the ground floor we find a magnificent independent living room with fireplace and 3.80m high ceiling, kitchen, two very large bedrooms, one of them with fireplace, two bathrooms, one of them with fireplace and a practical elevator. A nice staircase leads us to the second floor.
On the second floor we find three large living rooms, a large storage room and a magnificent roof terrace with beautiful views.
In addition, a part of the house is enabled for a Bar Restaurant with a security glass door, steel back door, masonry bar with wooden top, toilets, lift chair, entrance landing with fireplace, porch with motorized closures for the winter and fully installed kitchen for restaurant.
With unbeatable qualities, the entrance door to the house, of large dimensions, comes from the Convent of Santo Domingo, lined with mahogany and riveted with nails, terracotta flooring, doors of oak, mahogany and pine from Flanders, oak wood windows with glass and light coverings and four fireplaces in total.
In total it has 6 bedrooms and 4 bathrooms, 5 balconies, elevator, lift chair and a large terrace of 132m2 approx.If you want more information or visit it, do not hesitate to contact us and we will gladly accompany you!We inform our buyer clients that the sale price does not include the following: Real estate fees, Taxes (I.T.P., V.A.T. or A.J.D., if applicable) or other expenses of the sale (Land Registry, Notary, Agency or possible Financing expenses). D.I.A. document available to the consumer according to Decree 218/2005 Junta de Andalucía.
Features:
- Lift
- SwimmingPool
- Terrace
- Balcony