DIE BILDER WERDEN GELADEN…
Häuser & einzelhäuser zum Verkauf in Navenby
476.424 EUR
Häuser & Einzelhäuser (Zum Verkauf)
1 Z
3 Ba
2 Schla
Aktenzeichen:
EDEN-T98418901
/ 98418901
Aktenzeichen:
EDEN-T98418901
Land:
GB
Stadt:
Lincolnshire
Postleitzahl:
LN5 0EX
Kategorie:
Wohnsitze
Anzeigentyp:
Zum Verkauf
Immobilientyp:
Häuser & Einzelhäuser
Zimmer:
1
Schlafzimmer:
3
Badezimmer:
2
Parkplätze:
1
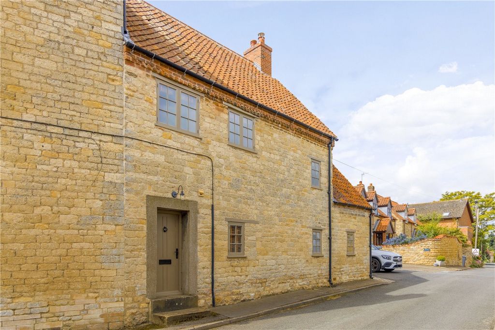

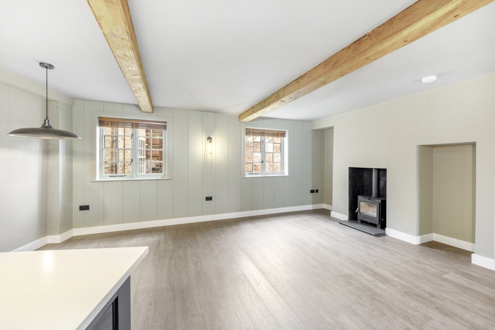


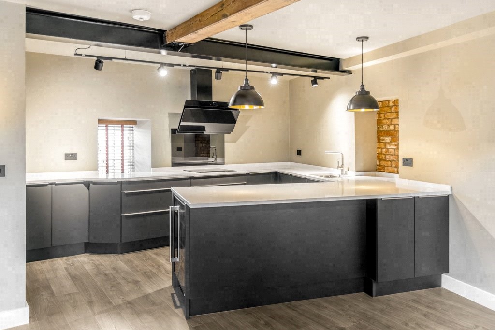
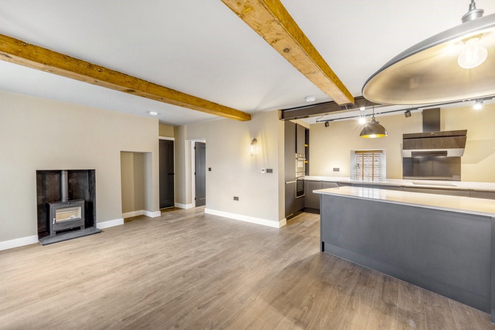
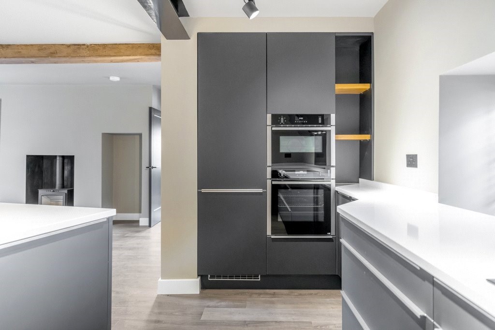
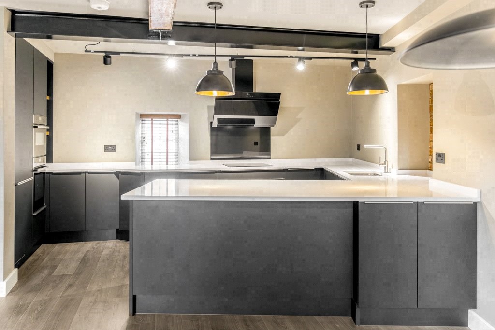
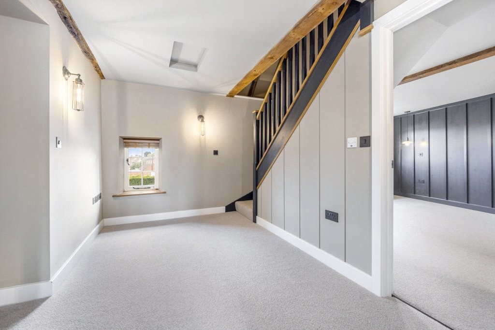
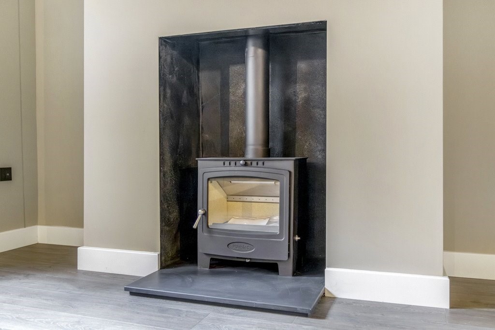
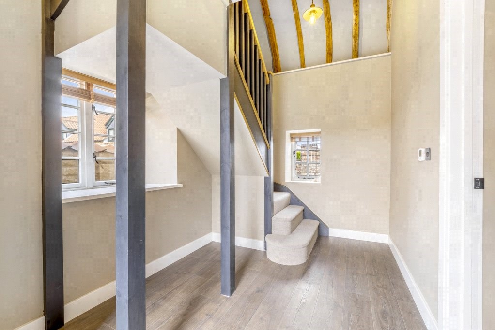
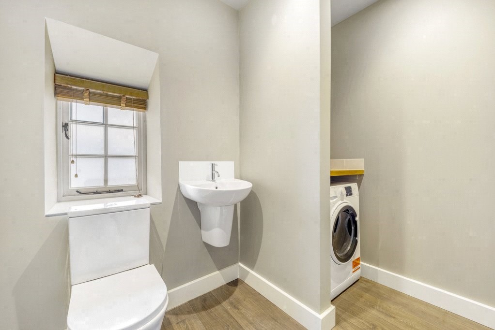

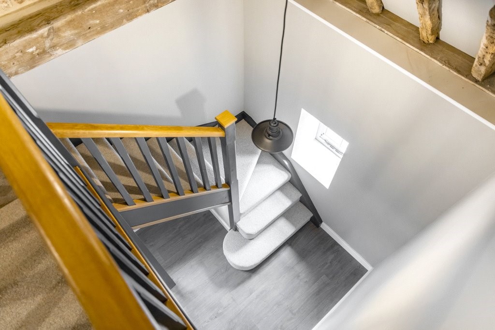
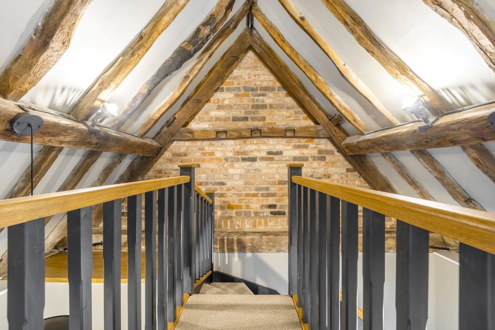
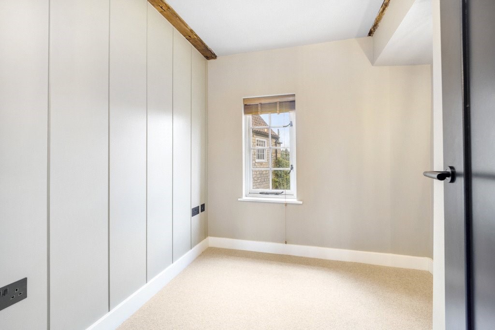
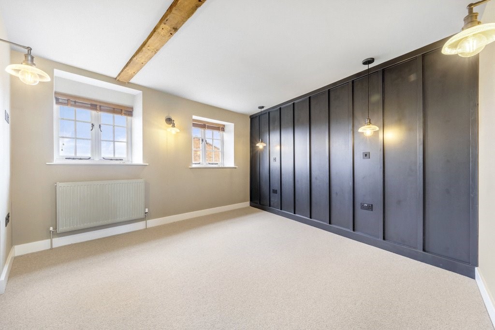
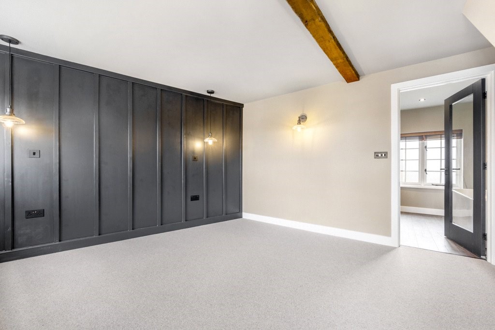


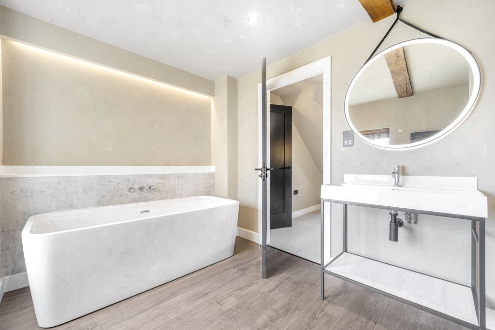
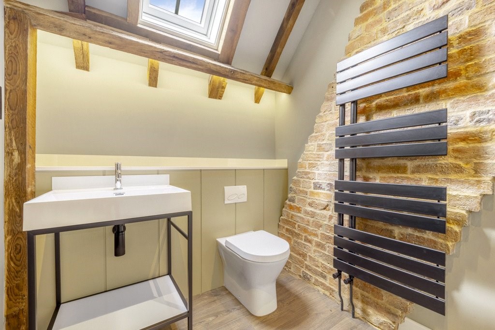
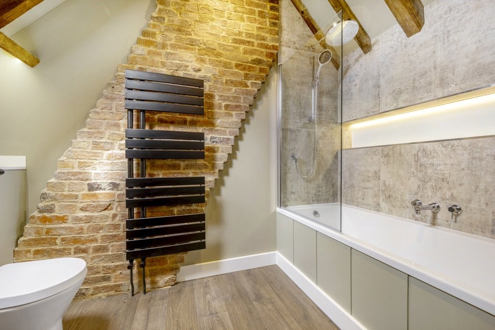
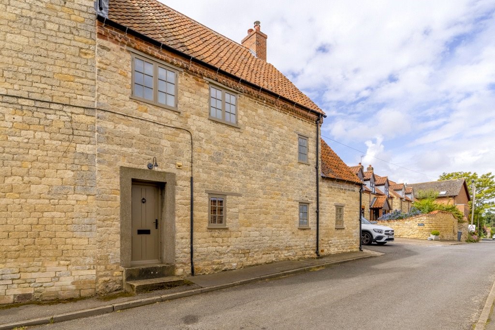
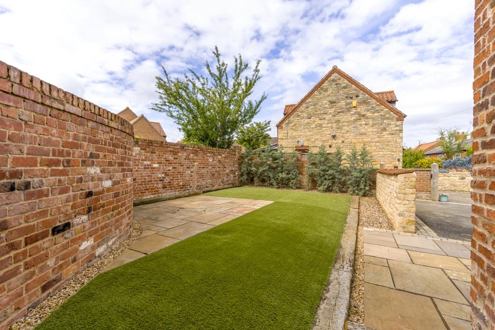
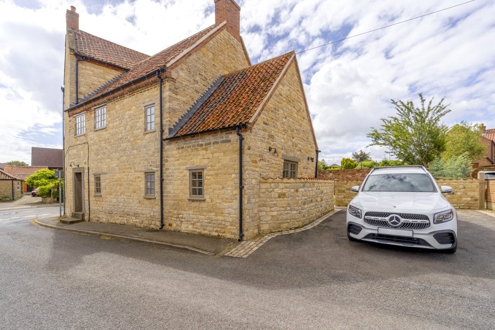
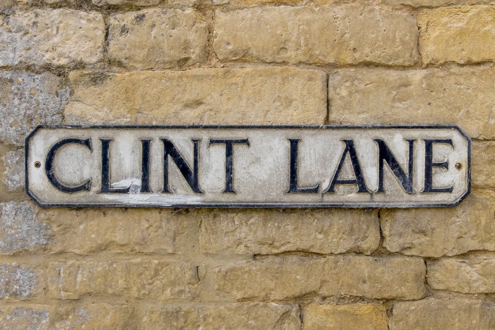

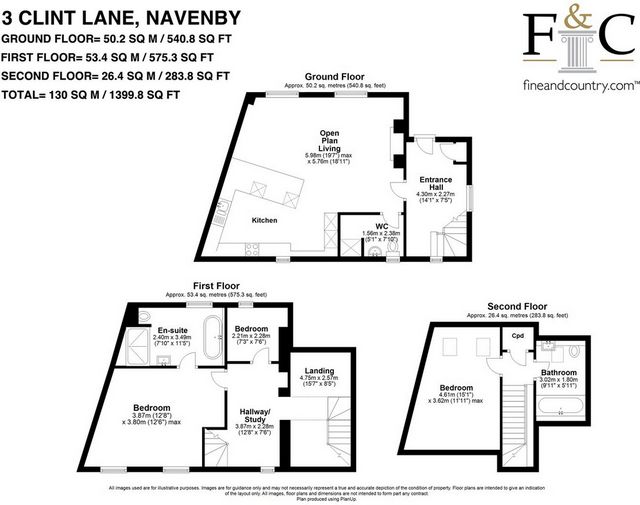
Leading off the hallway, there is a fantastic open-plan kitchen/living space offering a contemporary feel with a high specification, German-made ‘Leicht’ kitchen, featuring modern matt finish cabinets in black, a solid Quartz worktop and range of integrated Neff appliances. There is also a wonderful open plan living area which is ideal for both dining and relaxing.
Leading off the main entrance hallway, an open staircase offers a galleried walkway, allowing for views of the entrance hall below, with first-floor landing area. This is turn leads to a bedroom which could also be used as a study or walk-in wardrobe. The principal bedroom, a generous double with wall-lighting, features panelled feature walling, bedside controlled, ceiling hung reading lights, and further benefits from a beautifully appointed en-suite bathroom with a central free-standing bath and walk-in shower.
Another flight of stairs leads up to the top floor of the property, a space with vaulted ceilings and original beams. A carpeted and painted cupboard on the landing, equipped with a double socket, offers convenient storage. Leading off the landing area, there is a well-appointed bathroom with its unique brick wall features, oak trusses, and a Velux skylight. To the opposite side, there is a double bedroom which comprises a feature wall which combines painted panelling and natural stone, with uplighting and Velux skylights.
Outside, the property is accessed off Clint Lane via a driveway which provides a parking area for one or two vehicles. The property also provides an enclosed garden area with stone wall boundary wall, a paved terrace area, recently planted hedging and low maintenance artificial turfKitchen Specification
• Open Plan Design with premium LVT flooring
• Hamlet Multifuel log burner
• Multipurpose W/C and utility room with toilet, wall mounted sink and Hotpoint 8kg washer/dryer with solid oak utility worktop and oak shelving
• Feature panelled wall to living/dining area
• Functional kitchen layout with Quartz work surfaces and matt finish black doors
• Kitchen supplied by premium German manufacturer – ‘Leicht’
• Full set of NEFF integrated appliances including Fridge Freezer with FreshSafe Fruit and Veg compartment and Anti-Freeze freezer, 4 ring induction hob and extractor, double oven with combi microwave and dishwasher. There are also pull out bin drawers, a 600mm Wine Cooler and Spinning corner storage with highly functional rotating shelving. Bathrooms
• Luxury fittings with contemporary aesthetics
• Unique brick feature wall to family bathroom and ambient lighting
• Concealed cistern ‘Geberit’ toilets for a clean, minimalist look
• LVT flooring for durability and style
• Double ended baths to both bathroom and en-suite
• Low-profile walk-in shower to en-suite with full width niche storage and strip lighting
• Large LED Mirror to en-suite bathroom
• Mira Digital showers with waterfall head and hand-held attachment
• Matt black contemporary towel radiatorsHeating
• Worcester Bosch gas combi boiler – Brand new heating system throughout
• Underfloor heating to the ground floor
• Radiators to all other rooms, first and second floor (painted to blend into wall colour scheme)
• Matt black stylish towel radiators to bathroom and en-suite
• Hamlet Multi-fuel log burner to living roomOutside
• Driveway with parking area for one or two vehicles
• Stone wall boundary wall offering privacy
• Enclosed and landscaped garden area with paved, recently planted hedging and low maintenance artificial turfLocation
The property stands within the attractive village of Navenby which lies on the A607 about 10 miles (15 mins) south of Lincoln and is one of the larger ‘cliff’ villages standing on the limestone escarpment that runs north to south in the centre of Lincolnshire. Although in the heart of the village, the property is also on the ‘cliff’ edge with the valley stretching out for miles affording spectacular views to the west. Newark-on-Trent in Nottinghamshire is about 15 miles (20 mins) southwest, and Sleaford about 10 miles (15 mins) southeast. Fast trains from Newark to central London take around 75 minutes making it perfectly feasible for a day trip into the capital. Grantham is less than a half hour drive south where there is also a train station, fast trains to Kings Cross taking around an hour.
A few years ago, Navenby was voted one of the top rural locations in Britain in which to live. A charming village with a lovely mix of traditional stone period properties, many listed buildings, it is a thriving community. The property is situated in the very heart of the village so everything is within an easy walk. There are several family-run shops and businesses such as Welbourne’s Bakery which is one of the longest standing artisanal bakeries in the county, and Welbourne’s Tea Room. The main supermarket is the Co-op and there is a medical centre, two pubs, The Lion & Royal and The King’s Head, as well as the popular Macy’s Brasserie. A new community centre, The Venue, is a hub of activity for many clubs, classes and events.
Navenby straddles the old Roman Road, Ermine Street, as well as the Viking Way providing wonderful country walks with views across the Trent Valley, and much local history. Mrs. Smith’s Cottage is a popular museum in the village illustrating a century of rural Lincolnshire life.Schools
Navenby C of E Primary School is rated Outstanding by Ofsted and is within walking distance of the property. There is a wide choice of secondary education in the area with a popular state school, William Robertson Academy 3.5 miles (about 5 mins) down the road in Welbourn, a co-educational school rated Good. Sleaford, about 10 miles to the southeast, has St. George’s Academy, Carre’s Grammar School, and Kesteven & Sleaford High School (for Girls), all rated Good. Kesteven and Grantham Girls’ School and The King’s School (for boys), both rated Outstanding by Ofsted, are about 15 miles south in Grantham. Newark, 15 miles southwest, has Newark Academy and Magnus Academy, both rated Good. In Lincoln, 11 miles north, The Priory Academy, Sir Robert Pattinson Academy and North Kesteven Academy, amongst others, are also all rated Good. In the independent sector, the co-educational Lincoln Minster Schools in the centre of the city are extremely highly regarded.
Services: Mains electricity, gas and drainage; Worcester Bosch gas combi boiler
Local Authority: North Kesteven District Council
Council Tax Band: C
EPC Rating: Exempt – Grade II listed
Tenure: FreeholdAgents Notes: The property comprises and array of TV points and CAT-6 connections in all key areas, ambient lighting in various areas for mood setting, and full fibre broadband is also available.Features:
- Garden
- Parking Mehr anzeigen Weniger anzeigen Set in the sought after village of Navenby, 3 Clint Lane is a stunning Grade II Listed three-bedroom stone cottage which has been meticulously refurbished to a high standard by the current owner. Blending a wealth of period and contemporary charm, this luxurious home offers a unique living experience in the heart of Navenby, one of Lincoln's most sought-after villages.The property is accessed via a main door, which leads into a fully vaulted entrance hallway with original oak beams and staircase leading to the first floor. A storage cupboard has been newly installed to house the boiler and underfloor heating manifold, which also provides additional storage space.
Leading off the hallway, there is a fantastic open-plan kitchen/living space offering a contemporary feel with a high specification, German-made ‘Leicht’ kitchen, featuring modern matt finish cabinets in black, a solid Quartz worktop and range of integrated Neff appliances. There is also a wonderful open plan living area which is ideal for both dining and relaxing.
Leading off the main entrance hallway, an open staircase offers a galleried walkway, allowing for views of the entrance hall below, with first-floor landing area. This is turn leads to a bedroom which could also be used as a study or walk-in wardrobe. The principal bedroom, a generous double with wall-lighting, features panelled feature walling, bedside controlled, ceiling hung reading lights, and further benefits from a beautifully appointed en-suite bathroom with a central free-standing bath and walk-in shower.
Another flight of stairs leads up to the top floor of the property, a space with vaulted ceilings and original beams. A carpeted and painted cupboard on the landing, equipped with a double socket, offers convenient storage. Leading off the landing area, there is a well-appointed bathroom with its unique brick wall features, oak trusses, and a Velux skylight. To the opposite side, there is a double bedroom which comprises a feature wall which combines painted panelling and natural stone, with uplighting and Velux skylights.
Outside, the property is accessed off Clint Lane via a driveway which provides a parking area for one or two vehicles. The property also provides an enclosed garden area with stone wall boundary wall, a paved terrace area, recently planted hedging and low maintenance artificial turfKitchen Specification
• Open Plan Design with premium LVT flooring
• Hamlet Multifuel log burner
• Multipurpose W/C and utility room with toilet, wall mounted sink and Hotpoint 8kg washer/dryer with solid oak utility worktop and oak shelving
• Feature panelled wall to living/dining area
• Functional kitchen layout with Quartz work surfaces and matt finish black doors
• Kitchen supplied by premium German manufacturer – ‘Leicht’
• Full set of NEFF integrated appliances including Fridge Freezer with FreshSafe Fruit and Veg compartment and Anti-Freeze freezer, 4 ring induction hob and extractor, double oven with combi microwave and dishwasher. There are also pull out bin drawers, a 600mm Wine Cooler and Spinning corner storage with highly functional rotating shelving. Bathrooms
• Luxury fittings with contemporary aesthetics
• Unique brick feature wall to family bathroom and ambient lighting
• Concealed cistern ‘Geberit’ toilets for a clean, minimalist look
• LVT flooring for durability and style
• Double ended baths to both bathroom and en-suite
• Low-profile walk-in shower to en-suite with full width niche storage and strip lighting
• Large LED Mirror to en-suite bathroom
• Mira Digital showers with waterfall head and hand-held attachment
• Matt black contemporary towel radiatorsHeating
• Worcester Bosch gas combi boiler – Brand new heating system throughout
• Underfloor heating to the ground floor
• Radiators to all other rooms, first and second floor (painted to blend into wall colour scheme)
• Matt black stylish towel radiators to bathroom and en-suite
• Hamlet Multi-fuel log burner to living roomOutside
• Driveway with parking area for one or two vehicles
• Stone wall boundary wall offering privacy
• Enclosed and landscaped garden area with paved, recently planted hedging and low maintenance artificial turfLocation
The property stands within the attractive village of Navenby which lies on the A607 about 10 miles (15 mins) south of Lincoln and is one of the larger ‘cliff’ villages standing on the limestone escarpment that runs north to south in the centre of Lincolnshire. Although in the heart of the village, the property is also on the ‘cliff’ edge with the valley stretching out for miles affording spectacular views to the west. Newark-on-Trent in Nottinghamshire is about 15 miles (20 mins) southwest, and Sleaford about 10 miles (15 mins) southeast. Fast trains from Newark to central London take around 75 minutes making it perfectly feasible for a day trip into the capital. Grantham is less than a half hour drive south where there is also a train station, fast trains to Kings Cross taking around an hour.
A few years ago, Navenby was voted one of the top rural locations in Britain in which to live. A charming village with a lovely mix of traditional stone period properties, many listed buildings, it is a thriving community. The property is situated in the very heart of the village so everything is within an easy walk. There are several family-run shops and businesses such as Welbourne’s Bakery which is one of the longest standing artisanal bakeries in the county, and Welbourne’s Tea Room. The main supermarket is the Co-op and there is a medical centre, two pubs, The Lion & Royal and The King’s Head, as well as the popular Macy’s Brasserie. A new community centre, The Venue, is a hub of activity for many clubs, classes and events.
Navenby straddles the old Roman Road, Ermine Street, as well as the Viking Way providing wonderful country walks with views across the Trent Valley, and much local history. Mrs. Smith’s Cottage is a popular museum in the village illustrating a century of rural Lincolnshire life.Schools
Navenby C of E Primary School is rated Outstanding by Ofsted and is within walking distance of the property. There is a wide choice of secondary education in the area with a popular state school, William Robertson Academy 3.5 miles (about 5 mins) down the road in Welbourn, a co-educational school rated Good. Sleaford, about 10 miles to the southeast, has St. George’s Academy, Carre’s Grammar School, and Kesteven & Sleaford High School (for Girls), all rated Good. Kesteven and Grantham Girls’ School and The King’s School (for boys), both rated Outstanding by Ofsted, are about 15 miles south in Grantham. Newark, 15 miles southwest, has Newark Academy and Magnus Academy, both rated Good. In Lincoln, 11 miles north, The Priory Academy, Sir Robert Pattinson Academy and North Kesteven Academy, amongst others, are also all rated Good. In the independent sector, the co-educational Lincoln Minster Schools in the centre of the city are extremely highly regarded.
Services: Mains electricity, gas and drainage; Worcester Bosch gas combi boiler
Local Authority: North Kesteven District Council
Council Tax Band: C
EPC Rating: Exempt – Grade II listed
Tenure: FreeholdAgents Notes: The property comprises and array of TV points and CAT-6 connections in all key areas, ambient lighting in various areas for mood setting, and full fibre broadband is also available.Features:
- Garden
- Parking Расположенный в популярной деревне Навенби, 3 Clint Lane - это потрясающий каменный коттедж с тремя спальнями, внесенный в список памятников архитектуры II класса, который был тщательно отремонтирован по высоким стандартам нынешним владельцем. Сочетая в себе богатство эпохи и современный шарм, этот роскошный дом предлагает уникальный опыт жизни в самом сердце Навенби, одной из самых востребованных деревень Линкольна.Доступ к дому осуществляется через главную дверь, которая ведет в полностью сводчатый вестибюль с оригинальными дубовыми балками и лестницей, ведущей на второй этаж. Для размещения котла и коллектора теплого пола был недавно установлен шкаф для хранения, который также обеспечивает дополнительное место для хранения. Из коридора ведет фантастическая кухня / гостиная открытой планировки, предлагающая современную атмосферу с высокими техническими характеристиками кухни «Leicht» немецкого производства, с современными шкафами с матовой отделкой черного цвета, столешницей из массива кварца и набором встроенной бытовой техники Neff. Есть также замечательная гостиная открытой планировки, которая идеально подходит как для обеда, так и для отдыха. Открытая лестница, ведущая из главного вестибюля, предлагает галерейную дорожку, откуда открывается вид на вестибюль внизу с площадкой первого этажа. Это, в свою очередь, ведет в спальню, которую также можно использовать как кабинет или гардеробную. Главная спальня, просторная двуспальная кровать со настенным освещением, оснащена панельными стенами, прикроватными управляемыми потолочными лампами для чтения, а также прекрасно оборудованной ванной комнатой с центральной отдельно стоящей ванной и душевой кабиной. Еще один лестничный пролет ведет на верхний этаж дома, пространство со сводчатыми потолками и оригинальными балками. Шкаф с ковровым покрытием и краской на лестничной площадке, оснащенный двойной розеткой, обеспечивает удобное хранение. От лестничной площадки ведет хорошо оборудованная ванная комната с уникальными кирпичными стенами, дубовыми фермами и мансардным окном Velux. На противоположной стороне находится спальня с двуспальной кроватью, которая состоит из акцентной стены, сочетающей в себе окрашенные панели и натуральный камень, с подсветкой и мансардными окнами Velux. Снаружи к дому можно попасть с Клинт Лейн по подъездной дороге, которая обеспечивает парковку для одного или двух автомобилей. В доме также есть закрытый сад с каменной стеной, мощеной террасой, недавно посаженной живой изгородью и искусственным газоном, не требующим особого ухода. Спецификация кухни • Открытая планировка с полами из LVT премиум-класса • Дровяная горелка Hamlet Multifuel • Многоцелевой туалет и подсобное помещение с туалетом, настенной раковиной и стиральной/сушильной машиной Hotpoint 8 кг со столешницей из массива дуба и дубовыми стеллажами • Панельная стена в гостиной/столовой • Функциональная планировка кухни с кварцевой отделкой. поверхности и черные двери с матовой отделкой • Кухня от немецкого производителя премиум-класса «Leicht» • Полный набор встроенной бытовой техники NEFF, включая холодильник с морозильной камерой с отделением для фруктов и овощей FreshSafe и морозильную камеру Anti-Freeze, индукционную плиту с 4 конфорками и вытяжку, двойную духовку с комбинированной микроволновой печью и посудомоечную машину. Также есть выдвижные ящики для мусорного ведра, 600-миллиметровый винный холодильник и вращающееся угловое хранилище с высокофункциональными вращающимися стеллажами. Ванные комнаты • Роскошная фурнитура с современной эстетикой • Уникальная кирпичная стена в семейной ванной комнате и окружающее освещение • Скрытый бачок унитазов «Geberit» для чистого, минималистичного вида • Напольное покрытие LVT для долговечности и стиля • Двусторонние ванны в ванной комнате и ванной комнате • Низкопрофильная душевая кабина в ванной комнате с нишей для хранения во всю ширину и ленточным освещением • Большое светодиодное зеркало в ванной комнате • Душевые кабины Mira Digital с насадкой в виде водопада и ручной насадкой • Матовый черный Современные полотенцесушительные радиаторы Отопление • Газовый комбинированный котел Worcester Bosch – Совершенно новая система отопления во всем помещении • Полы с подогревом на первом этаже • Радиаторы во всех остальных комнатах, первом и втором этажах (окрашены в цветовую гамму стен) • Матовые черные стильные полотенцесушители в ванной комнате и ванной комнате • Многотопливная дровяная горелка Hamlet в гостиной снаружи • Подъездная дорога с парковкой для одного или двух автомобилей • Каменная стена для уединения • Огороженная и благоустроенная территория сада с мощеной, недавно посаженной живой изгородью и неприхотливым искусственным газоном Местоположение Собственность находится в привлекательной деревне Навенби, которая находится на трассе A607 примерно в 10 милях (15 минут) к югу от Линкольна и является одной из самых больших деревень на скалах, стоящих на известняковом откосе, который проходит с севера на юг в центре Линкольншира. Несмотря на то, что отель находится в самом центре деревни, он также находится на краю утеса, а долина простирается на многие километры, откуда открывается захватывающий вид на запад. Ньюарк-он-Трент в Ноттингемшире находится примерно в 15 милях (20 минут) к юго-западу, а Слифорд — примерно в 10 милях (15 минут) к юго-востоку. Скоростные поезда из Ньюарка в центр Лондона занимают около 75 минут, что делает вполне возможной однодневную поездку в столицу. Грэнтэм находит...