2.862.995 EUR
3 Z
3 Ba
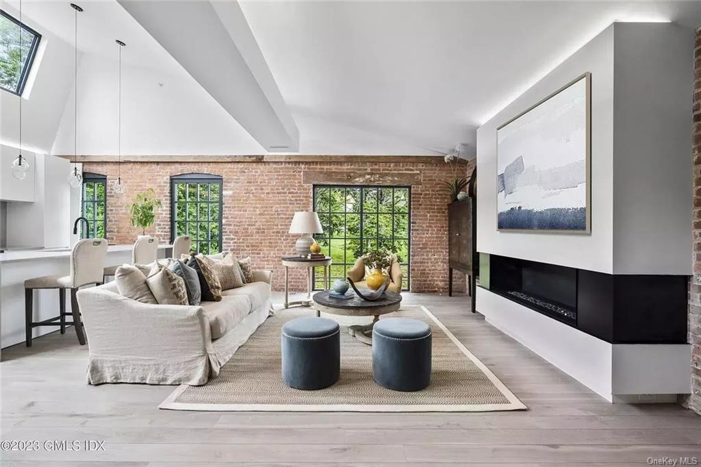
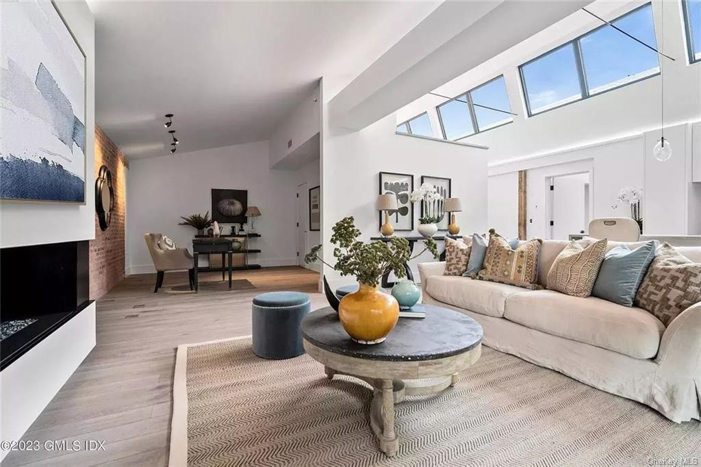
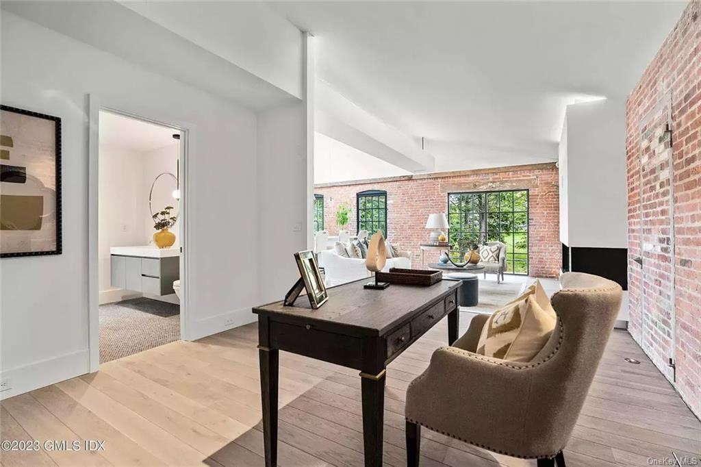
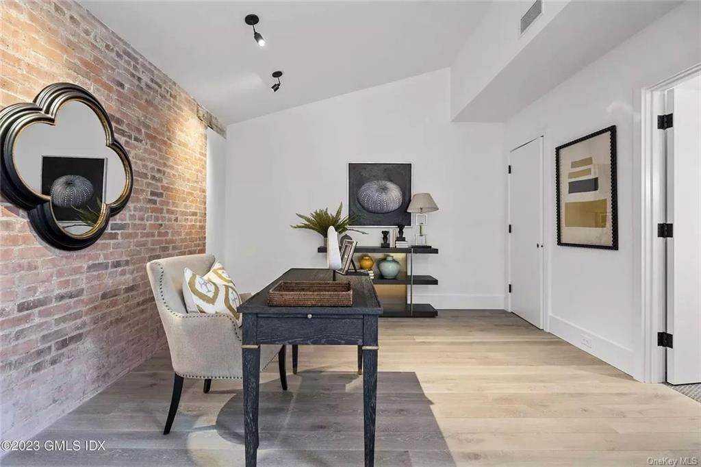
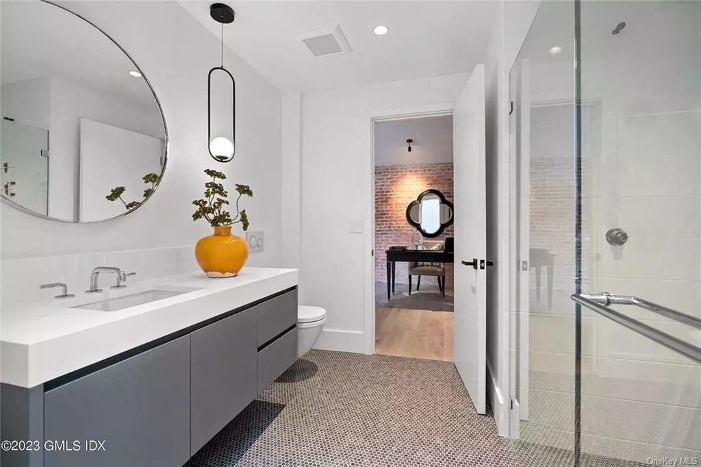
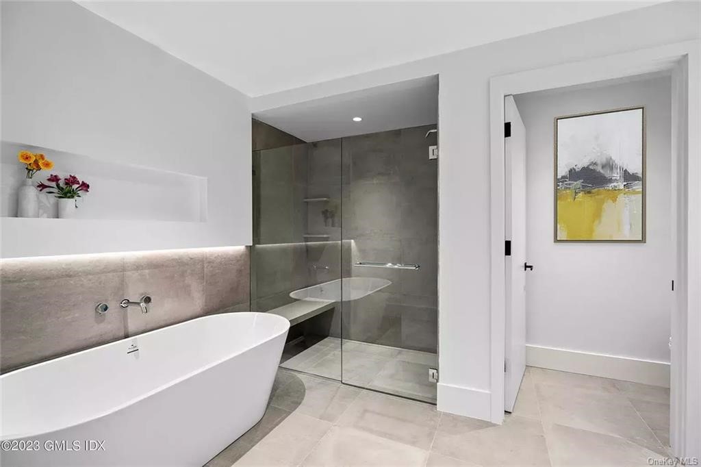
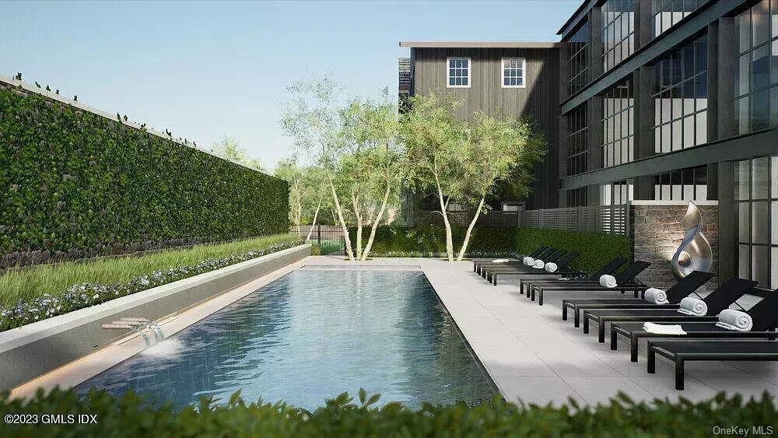
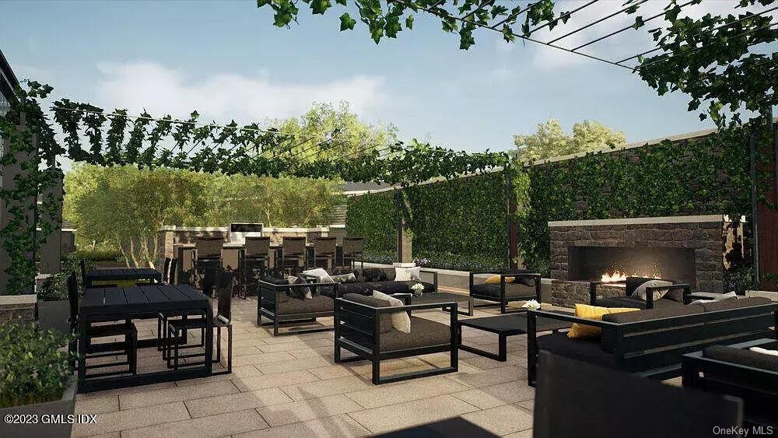
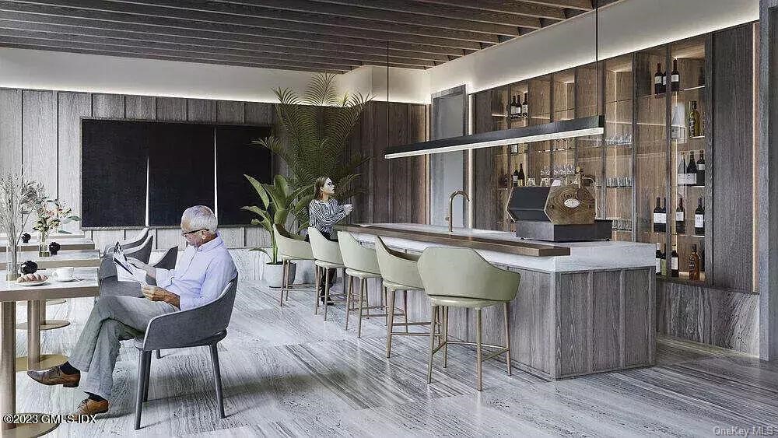
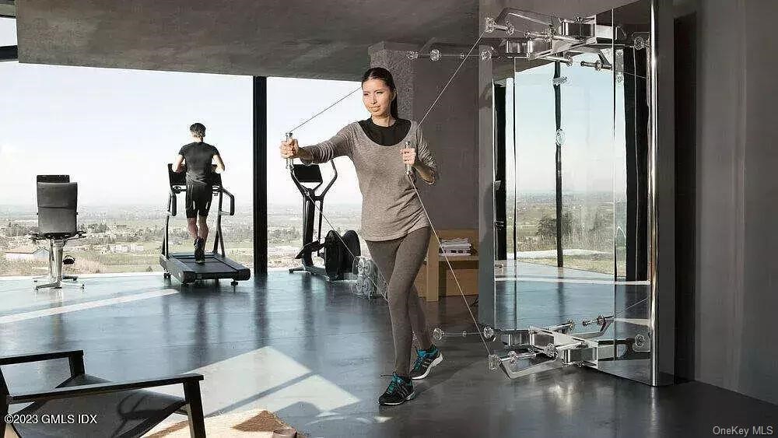
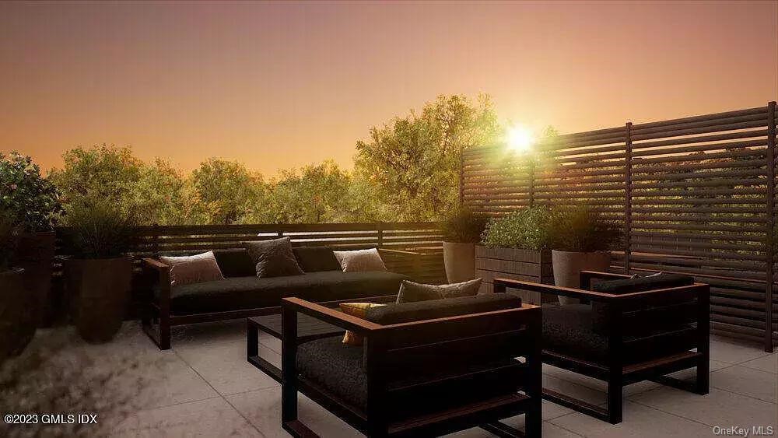
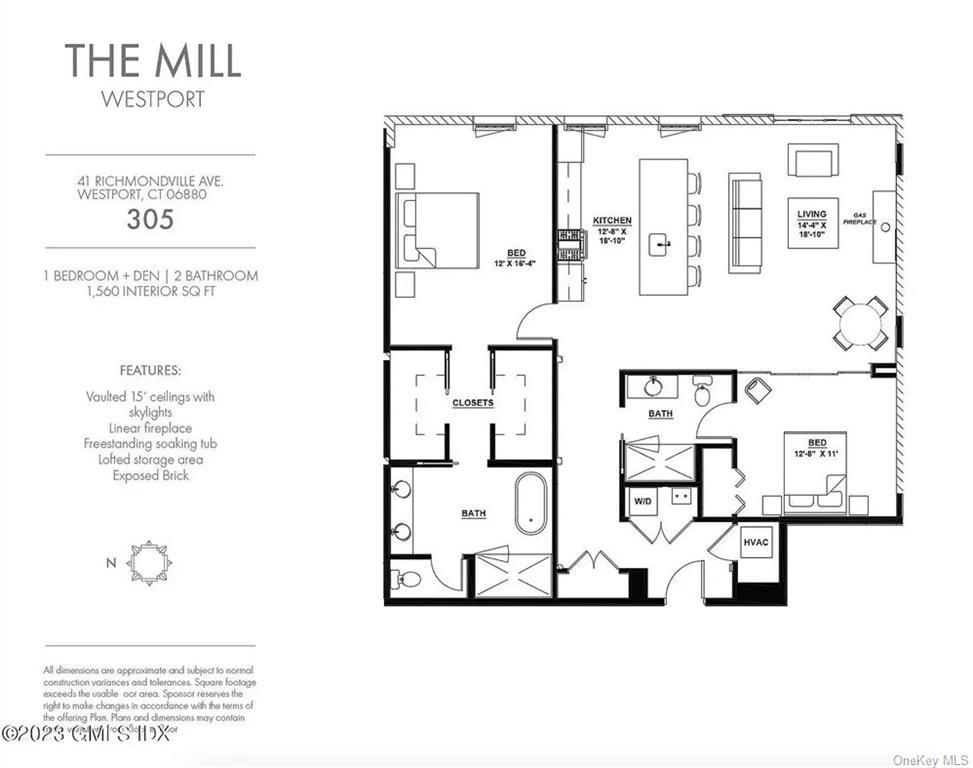
Features:
- Washing Machine Mehr anzeigen Weniger anzeigen Anticipated Closings SEPTEMBER 2023! Model residences by appointment. Welcome to this exquisite 1 bedroom plus bright den with 2 full bathrooms and approximately 15 foot ceilings at The Mill Westport! The open kitchen and living room showcases original vintage brick, hemlock wood beams, and a modern linear gas fireplace. The spacious kitchen includes an oversized island with waterfall edge, a suite of high-end appliances and custom Poliform cabinetry. A trio of large windows allow in eastern light.An enormous den is set behind a floor-to-ceiling wall of glass with sliding doors. This thoughtful design provides the owner the ability to use this room as an extension of the living area while also offering the versatility of providing complete privacy to function as a full bedroom Anticipated Closings SEPTEMBER 2023! Model residences open on-site by appointment. Welcome to this exquisite 1 bedroom plus bright den with 2 full bathrooms and approximately 15 foot ceilings at The Mill Westport! As you enter residence 305, you will be immediately taken by the bright light pouring in from a row of 8 skylights crowning the approximately 15 foot ceilings of this one-of-a-kind home. Past a full bathroom finished with beautiful stone penny round tiles and a rain shower, is an open kitchen and living room showcasing original vintage brick, hemlock wood beams, and a modern linear gas fireplace. The spacious kitchen includes an oversized island with waterfall edge, a suite of high-end appliances by Wolf, SubZero, and Bosch, and is complete with custom Poliform cabinetry. A trio of large windows allow in eastern light. An enormous den is set behind a floor-to-ceiling wall of glass with sliding doors. This thoughtful design provides the owner the ability to use this room as an extension of the living area while also offering the versatility of providing complete privacy to function as a full bedroom with closet and access to its own bathroom. The primary bedroom is located on the opposite side of the home and features three skylights, two walk in closets with a loft above, and a luxurious 5-piece bathroom with a freestanding soaking tub for ultimate relaxation. All homes enjoy a full-size washer and dryer, radiant heat floors in the primary bathrooms, and exquisite details. Parking is included for each unit and storage is available. Originally a historic candlewick mill built in the 1880's, and later a destination for artists to maintain their studios, The Mill Westport has been completely restored and reimagined into a collection of just 31 unique and timeless residences by Coastal Luxury Homes & Gault Family Companies. An impressive collection of curated amenities designed by globally recognized architect and designer Philip Hazan brings a hotel-inspired experience to the residents. These include a beautiful and sustainably landscaped patio with 45' lap pool, a year-round hot tub and grilling area, a health & wellness center outfitted with equipment from Peloton & Technogym, an inviting Great Room and Caf for meeting with friends and neighbors, and a common rooftop terrace with a wooded view. *Images represent unit finishes. Some images are artist renderings or may feature virtually staged details.
Features:
- Washing Machine