230.000 EUR
DIE BILDER WERDEN GELADEN…
Häuser & einzelhäuser zum Verkauf in Eymet
212.400 EUR
Häuser & Einzelhäuser (Zum Verkauf)
Aktenzeichen:
EDEN-T97937966
/ 97937966
Aktenzeichen:
EDEN-T97937966
Land:
FR
Stadt:
Eymet
Postleitzahl:
24500
Kategorie:
Wohnsitze
Anzeigentyp:
Zum Verkauf
Immobilientyp:
Häuser & Einzelhäuser
Größe der Immobilie :
122 m²
Größe des Grundstücks:
1.094 m²
Zimmer:
4
Schlafzimmer:
3
Badezimmer:
1
WC:
2
Parkplätze:
1
Terasse:
Ja
Waschmaschine:
Ja
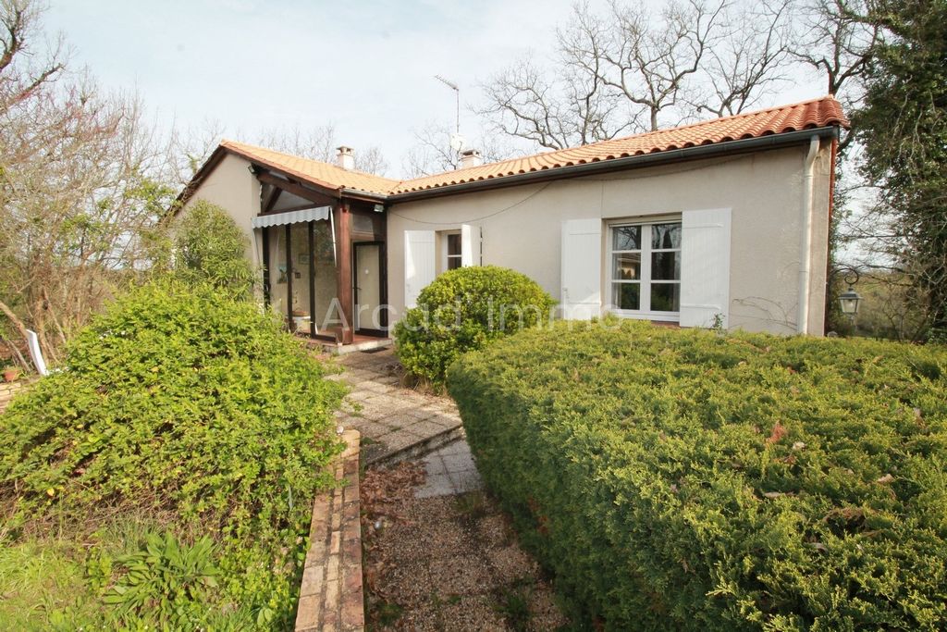
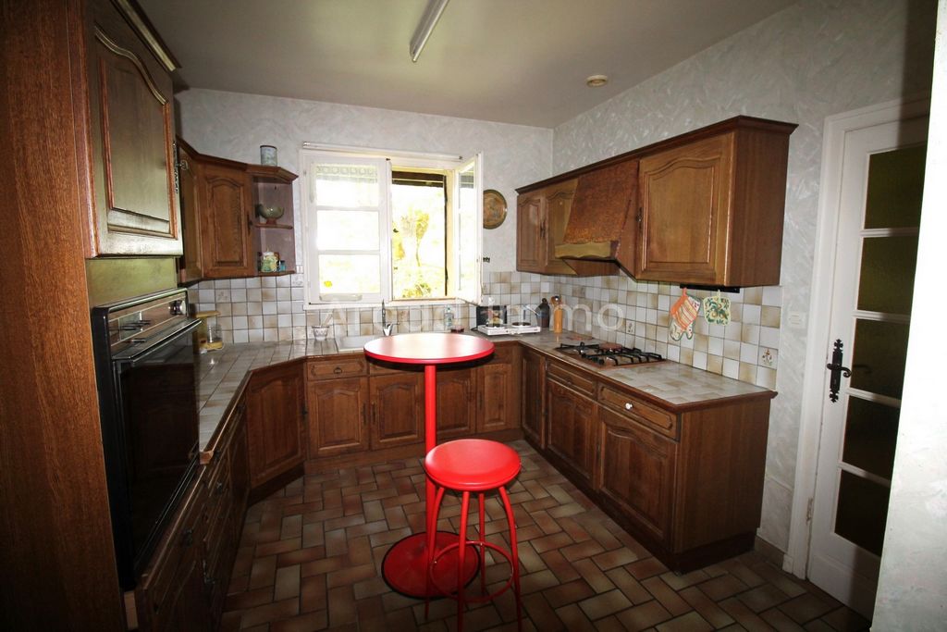
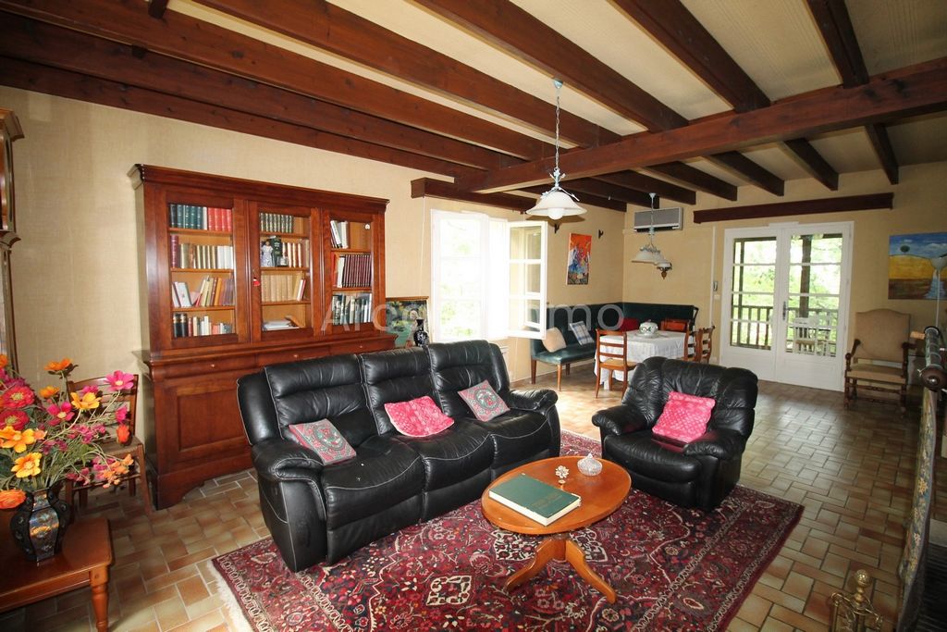


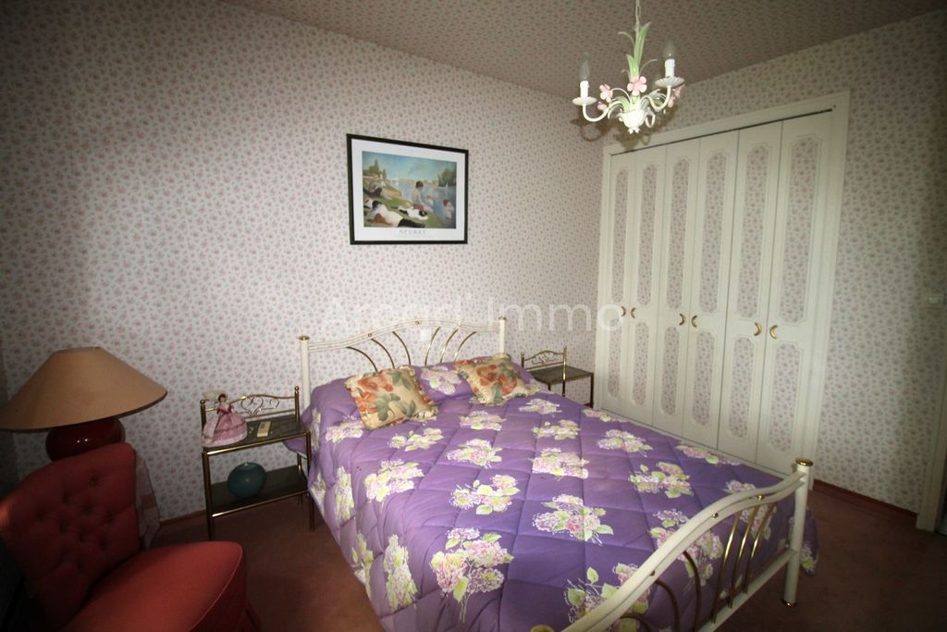
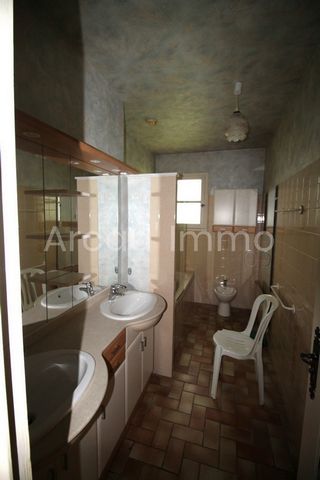

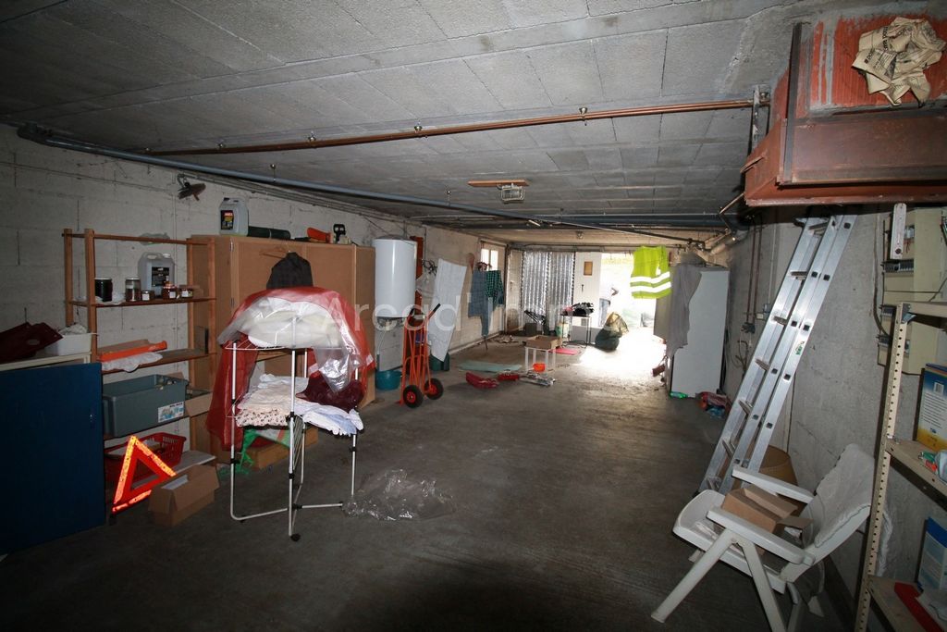
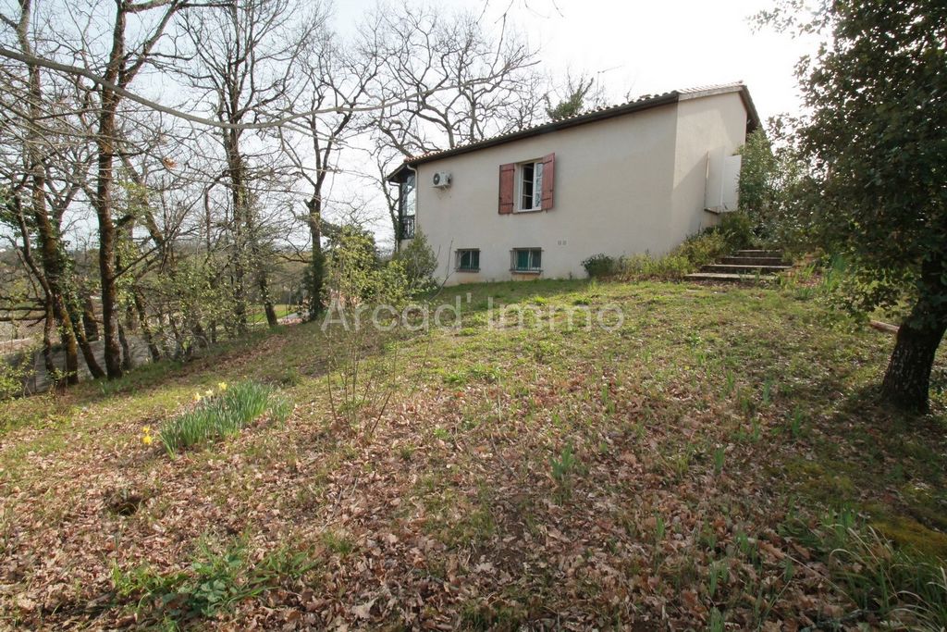
* An entrance (8.74 m2), tiled floor.
* A fitted kitchen (11.42 m2), tiled floor, a gas hob, an extractor hood, an oven, a window with a view of the back of the house.
* A scullery/laundry room (8.70 m2); tiled floor, a window, a door giving access to the garden at the back of the house.
* A living room (40 m2), tiled floor, an open fireplace, two windows, a French window giving access to the veranda, air conditioning.
* The veranda or winter garden (13.35 m2), tiled floor, access to the garden from the back of the house, and breathtaking views of the Eymet countryside.
* A hallway (7.93 m2), tiled floor, storage cupboard.
* A bedroom (12.62 m2), carpeted floor, a window with a view of the front of the house.
* A toilet (1.52 m2), tiled floor.
* A bathroom (7 m2), tiled floor, a bathtub, a double sink unit, a bidet, a window.
* A second bedroom (12.40 m2), carpeted floor, storage cupboard, air conditioning, a window overlooking the garden at the back of the house.
* A third bedroom (11.55 m2), carpeted floor, storage cupboard, air conditioning, a window with views of the front of the house.
A basement with a garage (47.30 m2), a toilet (Sani-broyeur), a room (12.55 m2) and another room (43 m2) with two windows.
A wooded and flowery exterior, in a quiet and peaceful area in the heights of the village of Eymet.
Features:
- Terrace
- Garden
- Washing Machine Mehr anzeigen Weniger anzeigen Cette maison d’environ 122 m2 habitables est composée :
* Une entrée (8,74 m2), carrelage au sol.
* Une cuisine aménagée (11,42 m2), carrelage au sol, une plaque de cuisson au gaz une hotte aspirante, un four, une fenêtre avec vue sur l’arrière de la maison.
* Une arrière cuisine/ buanderie (8,70 m2) ; carrelage au sol, une fenêtre, une porte donnant accès au jardin à l’arrière de la maison.
* Un séjour (40 m2), carrelage au sol, une cheminée à foyer ouvert, deux fenêtres, une porte fenêtre donnant accès à la véranda, une climatisation.
* La véranda ou jardin d’hiver (13,35 m2), carrelage au sol, accès au jardin par l’arrière de la maison, et vue imprenable sur la campagne d’Eymet.
* Un couloir (7,93 m2), carrelage au sol, placard de rangement.
* Une chambre (12 ,62 m2), moquette au sol, une fenêtre avec vue sur l’avant de la maison.
* Un WC (1,52 m2), carrelage au sol.
* Une salle de bains (7 m2), carrelage au sol, une baignoire, un meuble double vasque, un bidet, une fenêtre.
* Une seconde chambre (12,40 m2), moquette au sol, placard de rangement, une climatisation, une fenêtre avec sur le jardin à l’arrière de la maison.
* Une troisième chambre (11,55 m2), moquette au sol, placard de rangement, une climatisation, une fenêtre avec vue sur l’avant de la maison.
Un sous-sol avec un garage (47,30 m2), un WC (Sani-broyeur), une pièce (12,55 m2) et une autre pièce (43 m2) avec deux fenêtres.
Un extérieur boisé et fleuri, dans un quartier calme et paisible dans les hauteurs du village d’Eymet.
Features:
- Terrace
- Garden
- Washing Machine This house of about 122 m2 of living space is composed of:
* An entrance (8.74 m2), tiled floor.
* A fitted kitchen (11.42 m2), tiled floor, a gas hob, an extractor hood, an oven, a window with a view of the back of the house.
* A scullery/laundry room (8.70 m2); tiled floor, a window, a door giving access to the garden at the back of the house.
* A living room (40 m2), tiled floor, an open fireplace, two windows, a French window giving access to the veranda, air conditioning.
* The veranda or winter garden (13.35 m2), tiled floor, access to the garden from the back of the house, and breathtaking views of the Eymet countryside.
* A hallway (7.93 m2), tiled floor, storage cupboard.
* A bedroom (12.62 m2), carpeted floor, a window with a view of the front of the house.
* A toilet (1.52 m2), tiled floor.
* A bathroom (7 m2), tiled floor, a bathtub, a double sink unit, a bidet, a window.
* A second bedroom (12.40 m2), carpeted floor, storage cupboard, air conditioning, a window overlooking the garden at the back of the house.
* A third bedroom (11.55 m2), carpeted floor, storage cupboard, air conditioning, a window with views of the front of the house.
A basement with a garage (47.30 m2), a toilet (Sani-broyeur), a room (12.55 m2) and another room (43 m2) with two windows.
A wooded and flowery exterior, in a quiet and peaceful area in the heights of the village of Eymet.
Features:
- Terrace
- Garden
- Washing Machine Deze woning van ongeveer 122 m2 woonoppervlak bestaat uit:
* Een entree (8,74 m2), tegelvloer.
* Een inbouwkeuken (11,42 m2), tegelvloer, een gaskookplaat, een afzuigkap, een oven, een raam met uitzicht op de achterkant van de woning.
* Een bijkeuken/wasruimte (8,70 m2); tegelvloer, een raam, een deur die toegang geeft tot de tuin aan de achterzijde van de woning.
* Een woonkamer (40 m2), tegelvloer, een open haard, twee ramen, een openslaande deur die toegang geeft tot de veranda, airconditioning.
* De veranda of wintertuin (13,35 m2), tegelvloer, toegang tot de tuin vanaf de achterkant van het huis en een adembenemend uitzicht op het platteland van Eymet.
* Een hal (7,93 m2), tegelvloer, bergkast.
* Een slaapkamer (12,62 m2), vloerbedekking, een raam met uitzicht op de voorzijde van de woning.
* Een toilet (1,52 m2), tegelvloer.
* Een badkamer (7 m2), tegelvloer, een ligbad, een dubbele wastafel, een bidet, een raam.
* Een tweede slaapkamer (12,40 m2), vloerbedekking, bergkast, airconditioning, een raam met uitzicht op de tuin aan de achterkant van de woning.
* Een derde slaapkamer (11,55 m2), vloerbedekking, bergkast, airconditioning, een raam met uitzicht op de voorzijde van de woning.
Een souterrain met een garage (47,30 m2), een toilet (Sani-broyeur), een kamer (12,55 m2) en nog een kamer (43 m2) met twee ramen.
Een beboste en bloemrijke buitenkant, in een rustige en vredige omgeving in de hoogten van het dorp Eymet.
Features:
- Terrace
- Garden
- Washing Machine