13.860.703 EUR
DIE BILDER WERDEN GELADEN…
Häuser & einzelhäuser zum Verkauf in Manhattan
16.592.172 EUR
Häuser & Einzelhäuser (Zum Verkauf)
Aktenzeichen:
EDEN-T97899719
/ 97899719
Aktenzeichen:
EDEN-T97899719
Land:
US
Stadt:
Manhattan
Postleitzahl:
10128
Kategorie:
Wohnsitze
Anzeigentyp:
Zum Verkauf
Immobilientyp:
Häuser & Einzelhäuser
Größe der Immobilie :
842 m²
Zimmer:
12
Schlafzimmer:
4
Badezimmer:
5
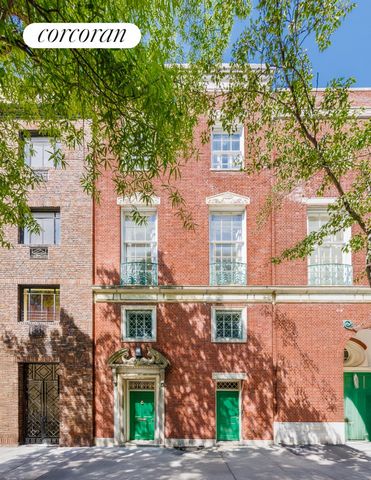
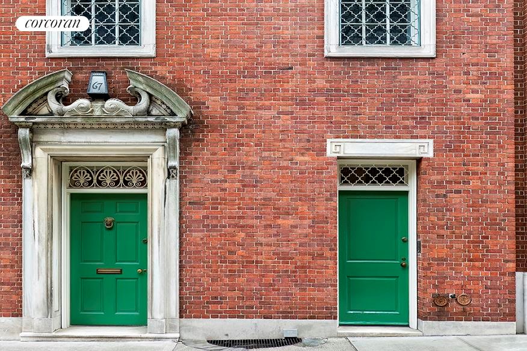
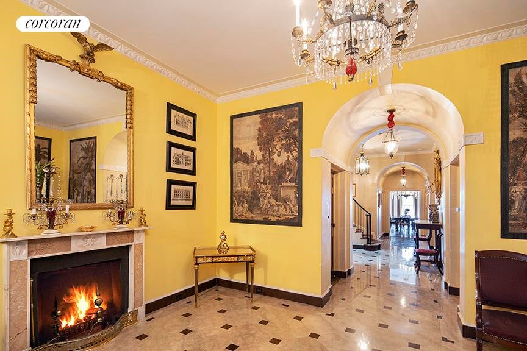
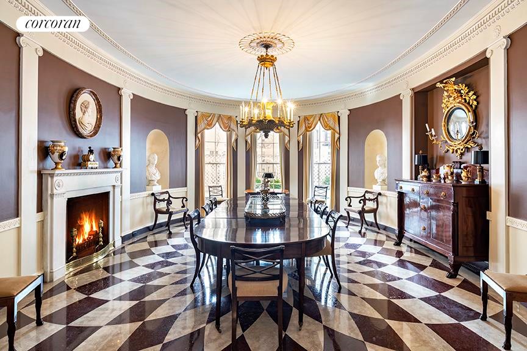
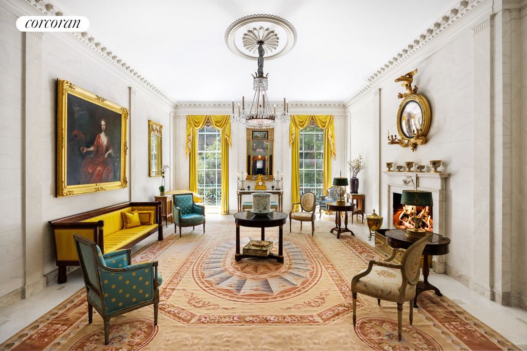
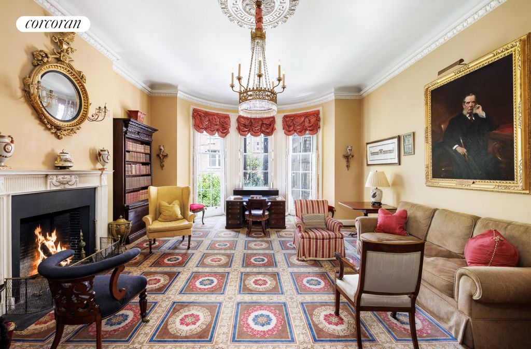
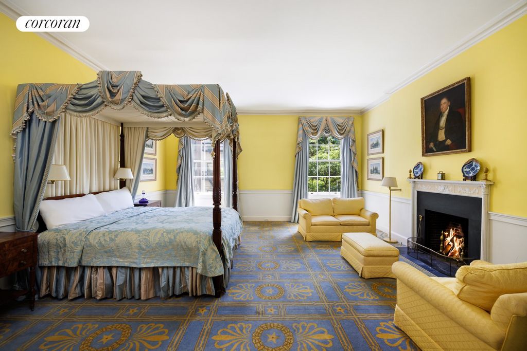
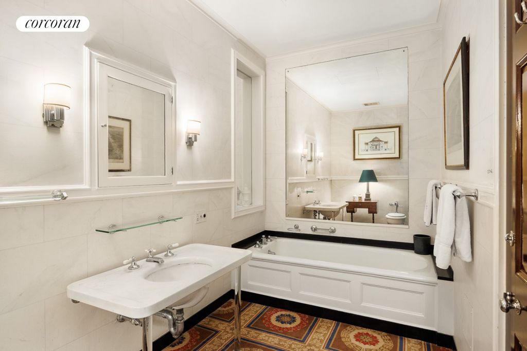
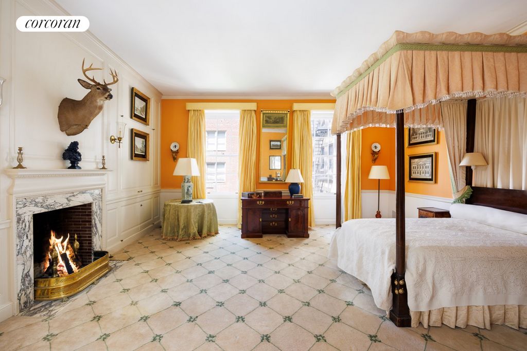
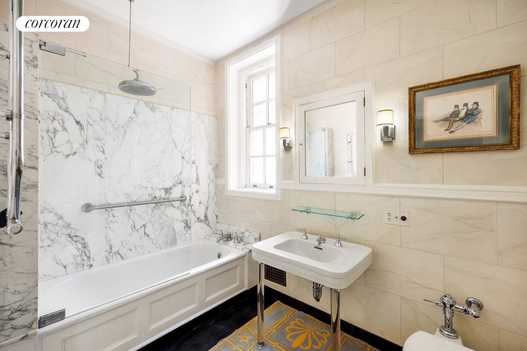
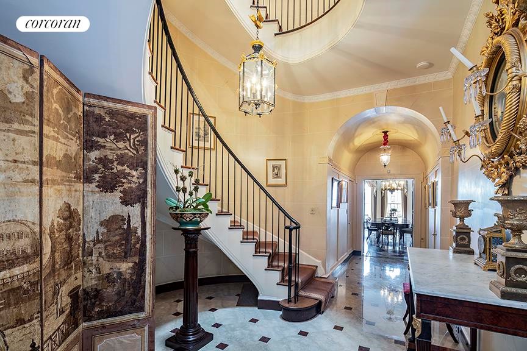
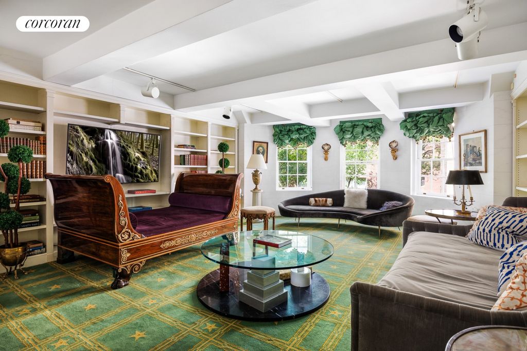
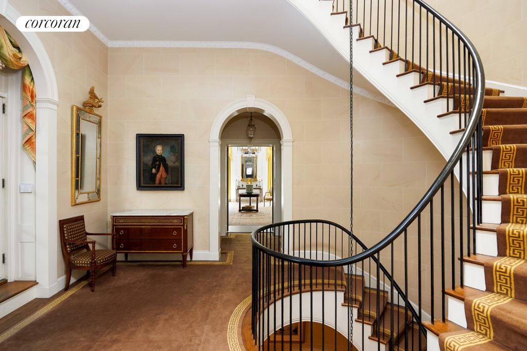
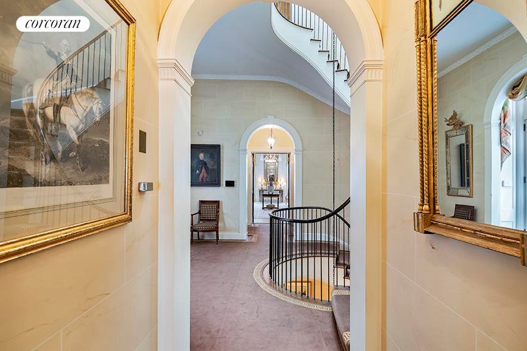
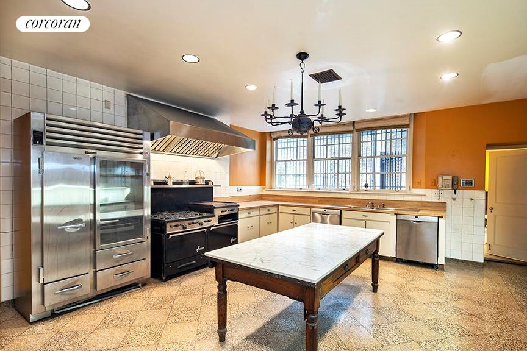
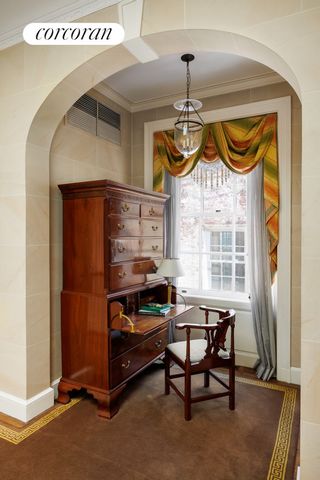
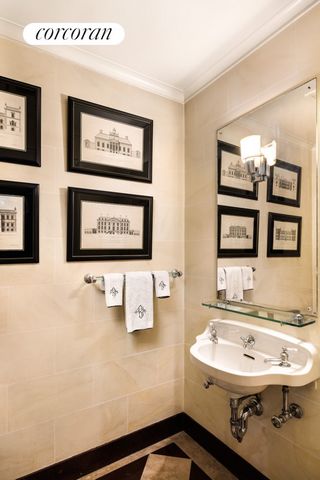
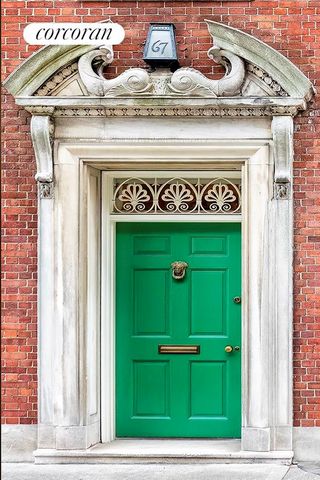
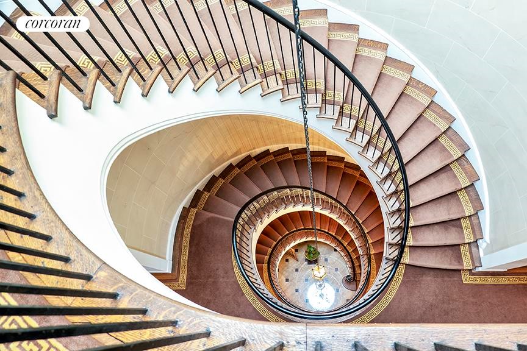
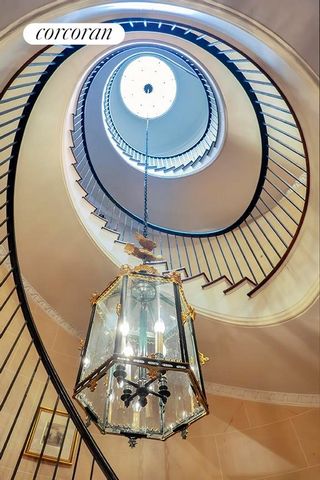
Treten Sie durch die vornehme Fassade, die mit komplizierten Kalksteindetails verziert ist, und Sie werden von einer großen Marmorgalerie begrüßt, die von der Wärme eines holzbefeuerten Kamins beleuchtet wird. Es gibt zwei elegante Gästetoiletten. Im hinteren Teil befindet sich ein außergewöhnliches ovales Esszimmer mit drei raumhohen Fenstern mit Blick auf den Garten. Angrenzend befindet sich eine voll ausgestattete Servierküche. In der Mitte befindet sich eine spektakuläre geschwungene Treppe, die von dieser Eingangsetage zur Spitze der Residenz hinunterführt, gekrönt von einem riesigen Oberlicht, das Licht in alle Ebenen des Hauses strömen lässt.ZWEITER STOCK
Die zweite Ebene verfügt über einen Unterhaltungsraum auf der Vorderseite mit Blick nach Süden auf die 93. Straße und eine Bibliothek oder ein Schlafzimmer auf der Rückseite, ebenfalls mit einer ovalen Anordnung von drei Fenstern. Es gibt zwei Badezimmer auf dieser Etage und einen originalen begehbaren silbernen Safe.DRITTER STOCK
Diese Ebene fungiert als Salonboden und hat Decken von bis zu 12 Fuß. An der Vorderseite nach Süden befindet sich ein königliches Wohnzimmer mit einem Holzkamin und raumhohen Fenstern. Angrenzend befindet sich eine Wet Bar. Im hinteren Bereich befindet sich durch eine schöne gewölbte Tür eine Schlafzimmersuite mit Kamin und raumhohen Fenstern im gleichen ovalen Design, das für dieses Haus charakteristisch ist. Es gibt ein eigenes Bad, vier Schränke und eine versteckte Treppe, die diesen Raum mit der Hauptsuite darüber verbindet.VIERTER STOCK
Das Hauptschlafzimmer verfügt über einen holzbefeuerten Kamin, ein eigenes Bad und drei Schränke, von denen einer ein Ankleidezimmer ist. Es gibt ein zusätzliches Schlafzimmer mit Holzkamin, einem eigenen Bad und zwei Schränken. Es gibt eine Treppe zum Dach, die einen einfachen Zugang ermöglicht und die Entwicklung eines Dachgartens ermöglicht.GARTENGESCHOSS
Diese Etage ist von der Straße aus auf der gegenüberliegenden Seite des Haupteingangs der Residenz zugänglich. Diese große, helle und quadratische Küche mit Fenstern verfügt über einen Frühstücksraum und öffnet sich zum Garten. Es enthält zwei Geschirrspüler, zwei Spülbecken und einen Garland-Herd mit sechs Brennern und einen großen Kühlschrank. Auf dieser Ebene gibt es auch eine Gästetoilette, Mechanik, einen Abstellraum und eine große Waschküche.Delano & Aldrich, verehrt von New Yorks prominentesten Familien, darunter die Rockefellers, Astors und Whitneys, haben dieser Residenz einen zeitlosen Charme verliehen, der Generationen überdauert. In idealer Lage im begehrten Carnegie Hill, nur wenige Minuten vom Central Park und den besten Museen New Yorks entfernt, verkörpert die 67 East 93rd Street luxuriöses Wohnen inmitten einer reichen architektonischen Pracht. Diese Residenz wurde von der Landmarks Preservation Commission zum Wahrzeichen ernannt und bietet einen Lebensstil von unvergleichlicher Raffinesse und Raffinesse. Jetzt ist die Chance, ein Stück Geschichte zu besitzen, ein wahres Meisterwerk. Mehr anzeigen Weniger anzeigen 67 East 93rd Street ist ein 22 Fuß breites Herrenhaus, das 1931 von den renommierten Architekten Delano & Aldrich für George F. Baker, Jr. erbaut wurde. Mit akribischer Sorgfalt hat dieses prächtige Haus, das ursprünglich als Teil des prestigeträchtigen George F. Baker, Jr.-Komplexes konzipiert wurde, seine exquisiten ursprünglichen Innendetails beibehalten und bietet einen Einblick in eine vergangene Ära der Raffinesse und Pracht. Es gibt vier Schlafzimmer, fünf Badezimmer und drei Gästetoiletten sowie einen Aufzug, der alle Etagen bedient, sechs holzbefeuerte Kamine, ein rundes Oberlicht oben, einen Garten und Potenzial für einen Dachgarten.ERSTER STOCK
Treten Sie durch die vornehme Fassade, die mit komplizierten Kalksteindetails verziert ist, und Sie werden von einer großen Marmorgalerie begrüßt, die von der Wärme eines holzbefeuerten Kamins beleuchtet wird. Es gibt zwei elegante Gästetoiletten. Im hinteren Teil befindet sich ein außergewöhnliches ovales Esszimmer mit drei raumhohen Fenstern mit Blick auf den Garten. Angrenzend befindet sich eine voll ausgestattete Servierküche. In der Mitte befindet sich eine spektakuläre geschwungene Treppe, die von dieser Eingangsetage zur Spitze der Residenz hinunterführt, gekrönt von einem riesigen Oberlicht, das Licht in alle Ebenen des Hauses strömen lässt.ZWEITER STOCK
Die zweite Ebene verfügt über einen Unterhaltungsraum auf der Vorderseite mit Blick nach Süden auf die 93. Straße und eine Bibliothek oder ein Schlafzimmer auf der Rückseite, ebenfalls mit einer ovalen Anordnung von drei Fenstern. Es gibt zwei Badezimmer auf dieser Etage und einen originalen begehbaren silbernen Safe.DRITTER STOCK
Diese Ebene fungiert als Salonboden und hat Decken von bis zu 12 Fuß. An der Vorderseite nach Süden befindet sich ein königliches Wohnzimmer mit einem Holzkamin und raumhohen Fenstern. Angrenzend befindet sich eine Wet Bar. Im hinteren Bereich befindet sich durch eine schöne gewölbte Tür eine Schlafzimmersuite mit Kamin und raumhohen Fenstern im gleichen ovalen Design, das für dieses Haus charakteristisch ist. Es gibt ein eigenes Bad, vier Schränke und eine versteckte Treppe, die diesen Raum mit der Hauptsuite darüber verbindet.VIERTER STOCK
Das Hauptschlafzimmer verfügt über einen holzbefeuerten Kamin, ein eigenes Bad und drei Schränke, von denen einer ein Ankleidezimmer ist. Es gibt ein zusätzliches Schlafzimmer mit Holzkamin, einem eigenen Bad und zwei Schränken. Es gibt eine Treppe zum Dach, die einen einfachen Zugang ermöglicht und die Entwicklung eines Dachgartens ermöglicht.GARTENGESCHOSS
Diese Etage ist von der Straße aus auf der gegenüberliegenden Seite des Haupteingangs der Residenz zugänglich. Diese große, helle und quadratische Küche mit Fenstern verfügt über einen Frühstücksraum und öffnet sich zum Garten. Es enthält zwei Geschirrspüler, zwei Spülbecken und einen Garland-Herd mit sechs Brennern und einen großen Kühlschrank. Auf dieser Ebene gibt es auch eine Gästetoilette, Mechanik, einen Abstellraum und eine große Waschküche.Delano & Aldrich, verehrt von New Yorks prominentesten Familien, darunter die Rockefellers, Astors und Whitneys, haben dieser Residenz einen zeitlosen Charme verliehen, der Generationen überdauert. In idealer Lage im begehrten Carnegie Hill, nur wenige Minuten vom Central Park und den besten Museen New Yorks entfernt, verkörpert die 67 East 93rd Street luxuriöses Wohnen inmitten einer reichen architektonischen Pracht. Diese Residenz wurde von der Landmarks Preservation Commission zum Wahrzeichen ernannt und bietet einen Lebensstil von unvergleichlicher Raffinesse und Raffinesse. Jetzt ist die Chance, ein Stück Geschichte zu besitzen, ein wahres Meisterwerk. 67 East 93rd Street is a neo-Federal 22-foot-wide mansion built in 1931 by the renowned architects Delano & Aldrich for George F. Baker, Jr. With meticulous care, this magnificent home, originally conceived as part of the prestigious George F. Baker, Jr. Complex, has retained its exquisite original interior details, offering a glimpse into a bygone era of sophistication and grandeur. There are four bedrooms, five full bathrooms and three powder rooms as well as an elevator that serves all floors, six wood burning fireplaces, a circular skylight at the top, a garden and potential for a roof garden.FIRST FLOOR
Step through the distinguished facade, adorned with intricate limestone details, and you are greeted by a grand marble gallery illuminated by the warmth of a wood-burning fireplace. There are two elegant powder rooms. In the rear is an extraordinary oval dining room with three floor-to-ceiling windows overlooking the garden. Adjacent is a fully equipped serving kitchen. In the center is a spectacular sweeping staircase which descends from this entry floor to the top of the residence, capped with a huge skylight, allowing light to flood down into all levels of the home.SECOND FLOOR
The second level has an entertainment room in the front facing south onto 93rd Street and a library or bedroom in the rear, also with an oval arrangement of three windows. There are two full bathrooms on this floor and an original walk-in silver safe.THIRD FLOOR
This level functions as a parlor floor and has ceilings up to 12 feet. In the front facing south is a regal living room with a wood burning fireplace and floor-to-ceiling windows. Adjacent is a wet bar. In the rear through a beautiful arched doorway is a bedroom suite with a fireplace and floor-to-ceiling windows in the same oval design characteristic of this house. There is an en-suite bathroom, four closets, and a hidden staircase that connects this room to the primary suite above.FOURTH FLOOR
The primary bedroom suite has a wood burning fireplace, an en-suite bathroom, and three closets one of which is a dressing room. There is an additional bedroom also with a wood burning fireplace, an en-suite bath and two closets. There is a stair to the roof that provides easy access allowing development of a roof garden.GARDEN FLOOR
This floor can be accessed from the street on the opposite side of the main entrance to the residence. This windowed kitchen is large, bright and square and includes a breakfast room, and opens to the garden. It contains two dishwashers, two sinks, and a six-burner Garland stove and a large fridge. On this level, there is also a powder room, mechanicals, storage, and large laundry room.Delano & Aldrich, revered by New York's most prominent families including the Rockefellers, Astors, and Whitneys, have bestowed upon this residence a timeless allure that transcends generations. Ideally situated in coveted Carnegie Hill, moments from Central Park and New York's finest museums, 67 East 93rd Street epitomizes luxury living amidst a rich tapestry of architectural splendor. A designated landmark by the Landmarks Preservation Commission, this residence offers a lifestyle of unparalleled refinement and sophistication. Now is the chance to own a piece of history, a true masterpiece. 67 East 93rd Street är en nyfederal 22 fot bred herrgård byggd 1931 av de berömda arkitekterna Delano & Aldrich för George F. Baker, Jr. Med minutiös omsorg har detta magnifika hem, som ursprungligen var tänkt som en del av det prestigefyllda George F. Baker, Jr. Complex, behållit sina utsökta ursprungliga inredningsdetaljer och erbjuder en inblick i en svunnen tid av sofistikering och storslagenhet. Det finns fyra sovrum, fem badrum och tre toaletter samt en hiss som betjänar alla våningar, sex vedeldade eldstäder, ett cirkulärt takfönster högst upp, en trädgård och potential för en takträdgård.BOTTENVÅNING
Kliv genom den framstående fasaden, prydd med intrikata kalkstensdetaljer, och du hälsas av ett stort marmorgalleri upplyst av värmen från en vedeldad öppen spis. Det finns två eleganta puderrum. På baksidan finns en extraordinär oval matsal med tre fönster från golv till tak med utsikt över trädgården. I anslutning finns ett fullt utrustat serveringskök. I mitten finns en spektakulär svepande trappa som går ner från denna entrévåning till toppen av bostaden, täckt med ett enormt takfönster, vilket gör att ljuset kan flöda ner i alla nivåer i hemmet.ANDRA VÅNINGEN
Den andra nivån har ett underhållningsrum på framsidan som vetter mot söder mot 93rd Street och ett bibliotek eller sovrum på baksidan, också med ett ovalt arrangemang av tre fönster. Det finns två kompletta badrum på denna våning och ett originellt kassaskåp i silver.TREDJE VÅNINGEN
Denna nivå fungerar som ett salongsgolv och har tak upp till 12 fot. På framsidan i söderläge finns ett kungligt vardagsrum med en vedeldad öppen spis och fönster från golv till tak. Intill finns en våt bar. På baksidan genom en vacker välvd dörröppning finns en sovrumssvit med öppen spis och fönster från golv till tak i samma ovala design som är karakteristisk för detta hus. Det finns ett eget badrum, fyra garderober och en dold trappa som förbinder detta rum med den primära sviten ovanför.FJÄRDE VÅNINGEN
Den primära sovrumssviten har en vedeldad öppen spis, ett eget badrum och tre garderober, varav en är ett omklädningsrum. Det finns ett extra sovrum med en vedeldad öppen spis, ett eget badrum och två garderober. Det finns en trappa till taket som ger enkel åtkomst vilket gör det möjligt att utveckla en takträdgård.TRÄDGÅRD GOLV
Denna våning kan nås från gatan på motsatt sida av huvudentrén till bostaden. Detta kök med fönster är stort, ljust och fyrkantigt och har ett frukostrum och vetter mot trädgården. Den innehåller två diskmaskiner, två diskhoar och en girlangspis med sex brännare och ett stort kylskåp. På denna nivå finns också ett puderrum, mekanik, förråd och stor tvättstuga.Delano & Aldrich, vördad av New Yorks mest framstående familjer, inklusive Rockefellers, Astors och Whitneys, har skänkt detta residens en tidlös lockelse som sträcker sig över generationer. Idealiskt beläget i eftertraktade Carnegie Hill, bara några minuter från Central Park och New Yorks finaste museer, är 67 East 93rd Street ett exempel på lyxigt boende mitt i en rik gobeläng av arkitektonisk prakt. Detta residens har utsetts till ett landmärke av Landmarks Preservation Commission och erbjuder en livsstil av oöverträffad förfining och sofistikering. Nu har du chansen att äga ett stycke historia, ett riktigt mästerverk. 67 East 93rd Street — это неофедеральный особняк шириной 22 фута, построенный в 1931 году известными архитекторами Delano & Aldrich для Джорджа Ф. Бейкера-младшего. С тщательной тщательностью этот великолепный дом, первоначально задуманный как часть престижного комплекса Джорджа Ф. Бейкера-младшего, сохранил свои изысканные оригинальные детали интерьера, предлагая заглянуть в ушедшую эпоху изысканности и величия. Есть четыре спальни, пять ванных комнат и три туалетные комнаты, а также лифт, который обслуживает все этажи, шесть дровяных каминов, круглый потолочный люк наверху, сад и возможность для сада на крыше.ПЕРВЫЙ ЭТАЖ
Пройдите по изысканному фасаду, украшенному замысловатыми деталями из известняка, и вас встретит грандиозная мраморная галерея, освещенная теплом дровяного камина. Есть две элегантные туалетные комнаты. В задней части находится необычная овальная столовая с тремя окнами от пола до потолка с видом на сад. Рядом находится полностью оборудованная кухня для сервировки. В центре находится впечатляющая широкая лестница, которая спускается с этого входного этажа на вершину резиденции, увенчанная огромным световым окном, позволяющим свету проникать на все уровни дома.ВТОРОЙ ЭТАЖ
На втором уровне есть развлекательная комната спереди, выходящая на юг на 93-ю улицу, и библиотека или спальня в задней части, также с овальным расположением трех окон. На этом этаже есть две ванные комнаты и оригинальная серебристая спальня.ТРЕТИЙ ЭТАЖ
Этот уровень функционирует как этаж гостиной и имеет потолки до 12 футов. В передней части южной стороны находится королевская гостиная с дровяным камином и окнами от пола до потолка. Рядом находится барная стойка. В задней части через красивый арочный дверной проем находится спальня с камином и окнами от пола до потолка в том же овальном дизайне, характерном для этого дома. Есть ванная комната, четыре шкафа и скрытая лестница, которая соединяет эту комнату с основной спальней наверху.ЧЕТВЕРТЫЙ ЭТАЖ
В главной спальне есть дровяной камин, ванная комната и три шкафа, один из которых является гардеробной. Есть дополнительная спальня также с дровяным камином, ванной комнатой и двумя шкафами. На крышу ведет лестница, которая обеспечивает легкий доступ, что позволяет разбить сад на крыше.САДОВЫЙ ПОЛ
На этот этаж можно попасть с улицы с противоположной стороны от главного входа в резиденцию. Эта большая, светлая и квадратная кухня с окном включает в себя зал для завтрака и выходит в сад. В нем есть две посудомоечные машины, две раковины, шестиконфорочная плита Garland и большой холодильник. На этом уровне также есть дамская комната, механическая, кладовая и большая прачечная.Делано и Олдрич, почитаемые самыми известными семьями Нью-Йорка, включая Рокфеллеров, Асторов и Уитни, придали этой резиденции неподвластное времени очарование, которое выходит за рамки поколений. Идеально расположенный в желанном районе Карнеги-Хилл, в нескольких шагах от Центрального парка и лучших музеев Нью-Йорка, дом 67 East 93rd Street олицетворяет собой роскошь жизни среди богатого гобелена архитектурного великолепия. Эта резиденция, признанная достопримечательностью Комиссией по сохранению достопримечательностей, предлагает образ жизни беспрецедентной изысканности и изысканности. Теперь у нас есть шанс стать обладателем частички истории, настоящего шедевра. 67 East 93rd Street es una mansión neo-federal de 22 pies de ancho construida en 1931 por los renombrados arquitectos Delano & Aldrich para George F. Baker, Jr. Con meticuloso cuidado, esta magnífica casa, originalmente concebida como parte del prestigioso Complejo George F. Baker, Jr., ha conservado sus exquisitos detalles interiores originales, ofreciendo una visión de una época pasada de sofisticación y grandeza. Hay cuatro dormitorios, cinco baños completos y tres tocadores, así como un ascensor que da servicio a todos los pisos, seis chimeneas de leña, un tragaluz circular en la parte superior, un jardín y la posibilidad de un jardín en la azotea.PLANTA BAJA
Atraviese la distinguida fachada, adornada con intrincados detalles de piedra caliza, y será recibido por una gran galería de mármol iluminada por el calor de una chimenea de leña. Hay dos elegantes tocadores. En la parte trasera hay un extraordinario comedor ovalado con tres ventanales de suelo a techo con vistas al jardín. Al lado hay una cocina totalmente equipada. En el centro hay una espectacular escalera que desciende desde este piso de entrada hasta la parte superior de la residencia, coronada con un enorme tragaluz, lo que permite que la luz inunde todos los niveles de la casa.SEGUNDO PISO
El segundo nivel tiene una sala de entretenimiento en el frente que mira hacia el sur en la calle 93 y una biblioteca o dormitorio en la parte trasera, también con una disposición ovalada de tres ventanas. Hay dos baños completos en esta planta y una caja fuerte de plata original.TERCER PISO
Este nivel funciona como un piso de salón y tiene techos de hasta 12 pies. En la parte delantera, orientada al sur, hay una sala de estar regia con una chimenea de leña y ventanas del piso al techo. Al lado hay un bar con fregadero. En la parte trasera, a través de una hermosa puerta arqueada, se encuentra un dormitorio en suite con chimenea y ventanas de piso a techo en el mismo diseño ovalado característico de esta casa. Hay un baño en suite, cuatro armarios y una escalera oculta que conecta esta habitación con la suite principal de arriba.CUARTO PISO
El dormitorio principal tiene una chimenea de leña, un baño en suite y tres armarios, uno de los cuales es un vestidor. Hay un dormitorio adicional también con chimenea de leña, un baño en suite y dos armarios. Hay una escalera a la azotea que proporciona un fácil acceso permitiendo el desarrollo de un jardín en la azotea.SUELO DE JARDÍN
A esta planta se puede acceder desde la calle situada en el lado opuesto de la entrada principal de la residencia. Esta cocina con ventanas es grande, luminosa y cuadrada e incluye una sala de desayunos, y se abre al jardín. Contiene dos lavavajillas, dos fregaderos y una estufa Garland de seis quemadores y una nevera grande. En este nivel, también hay un tocador, mecánico, almacenamiento y un gran lavadero.Delano y Aldrich, venerados por las familias más prominentes de Nueva York, incluidos los Rockefeller, los Astors y los Whitney, han otorgado a esta residencia un encanto atemporal que trasciende generaciones. Con una ubicación ideal en la codiciada Carnegie Hill, a pocos minutos de Central Park y de los mejores museos de Nueva York, 67 East 93rd Street personifica la vida de lujo en medio de un rico tapiz de esplendor arquitectónico. Un punto de referencia designado por la Comisión de Preservación de Monumentos Históricos, esta residencia ofrece un estilo de vida de refinamiento y sofisticación incomparables. Ahora es la oportunidad de poseer un pedazo de historia, una verdadera obra maestra.