482.455 EUR
2 Z
5 Ba

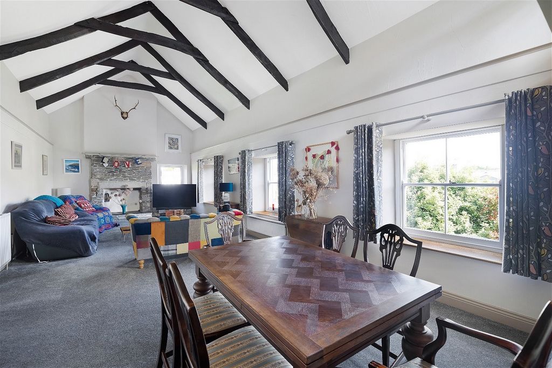
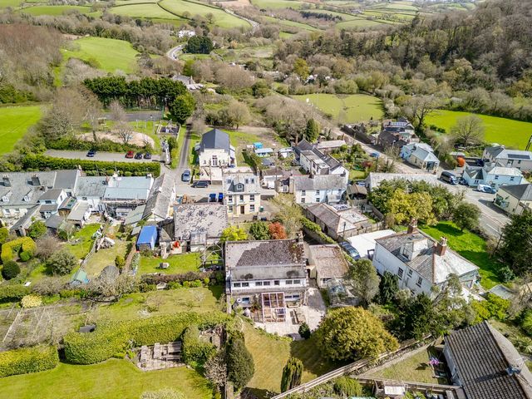
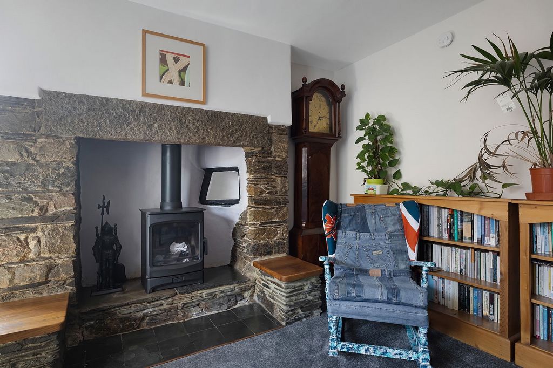
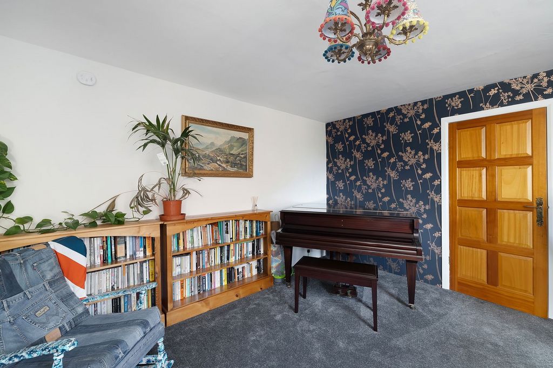
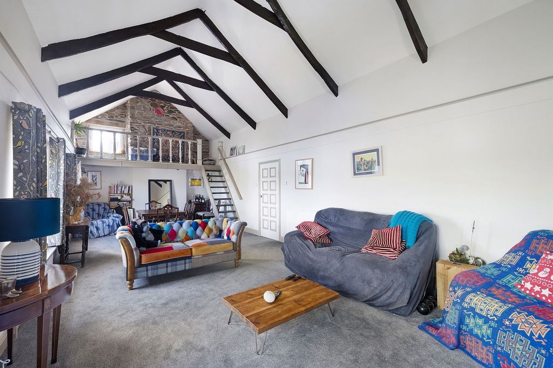
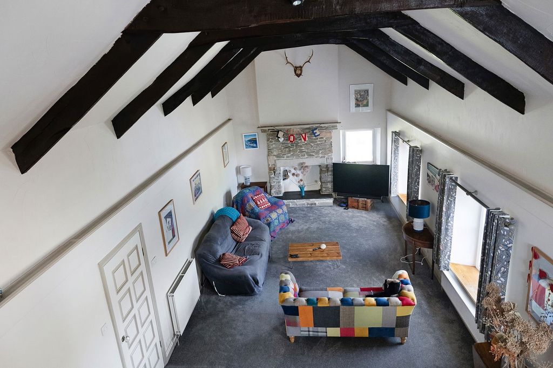
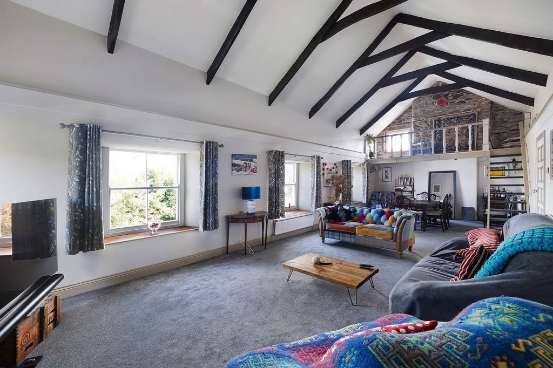
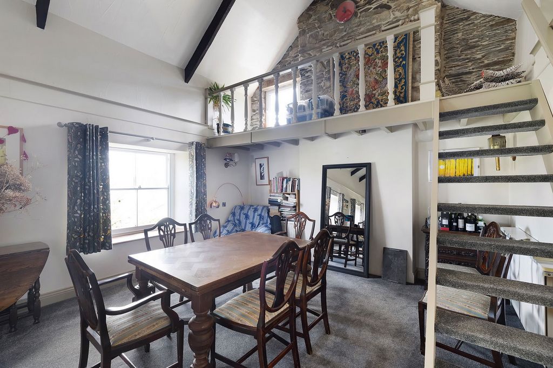
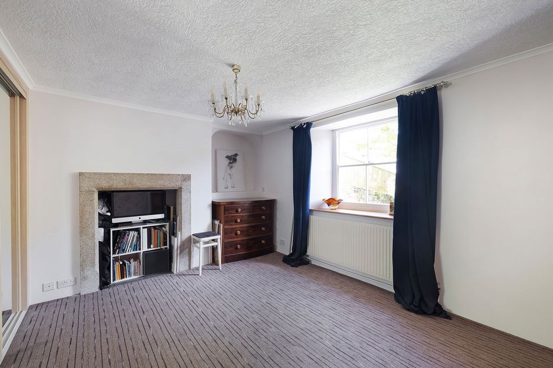
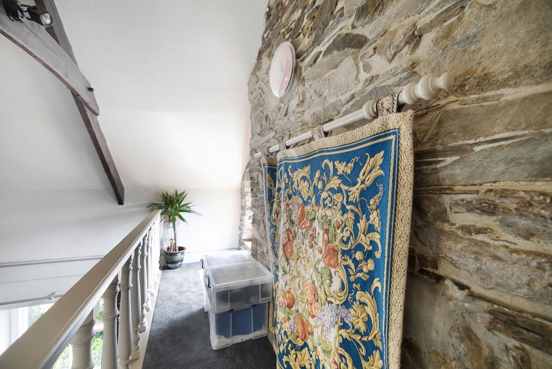
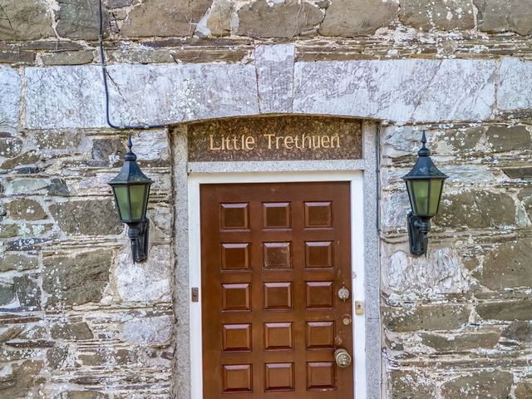
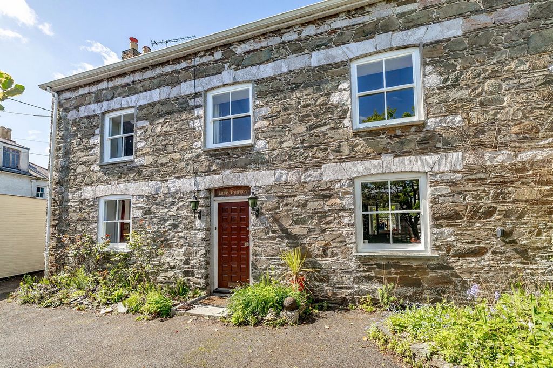


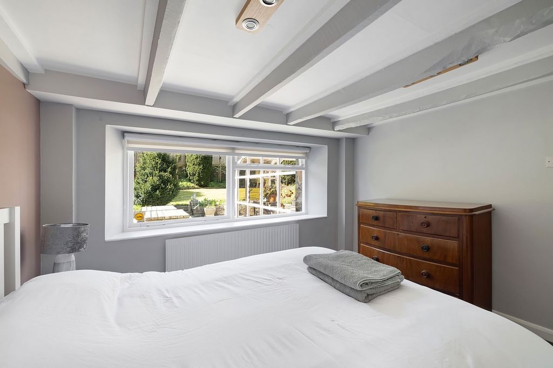
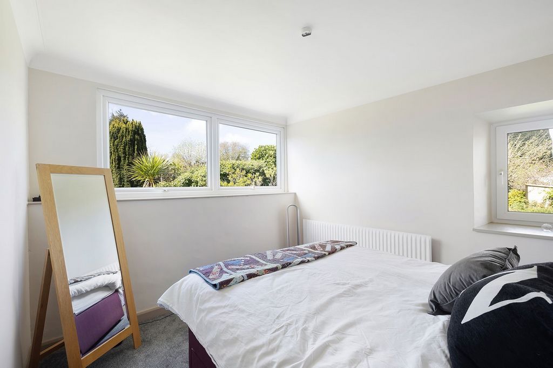



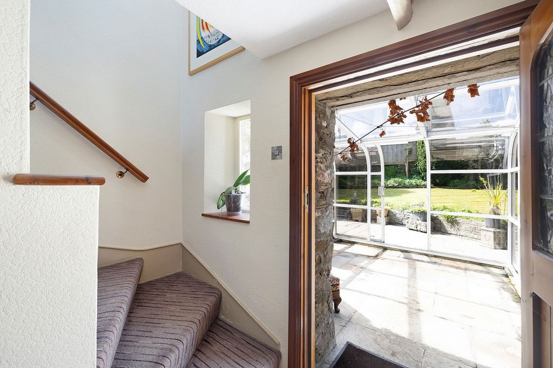
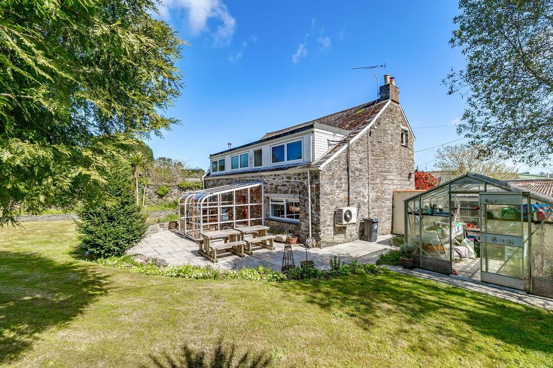
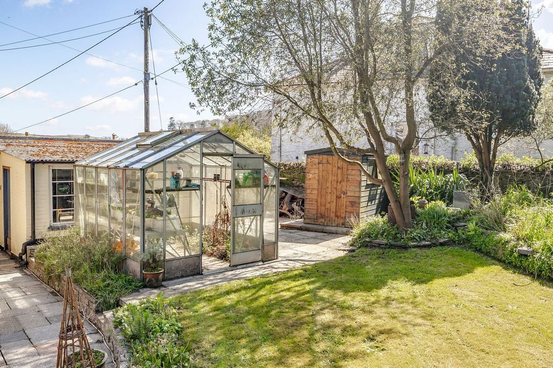
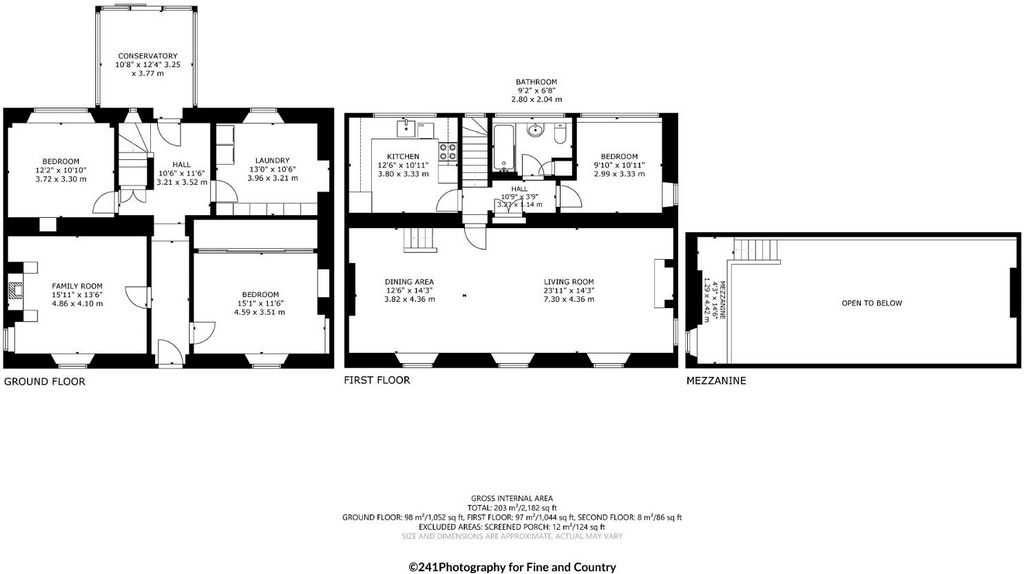
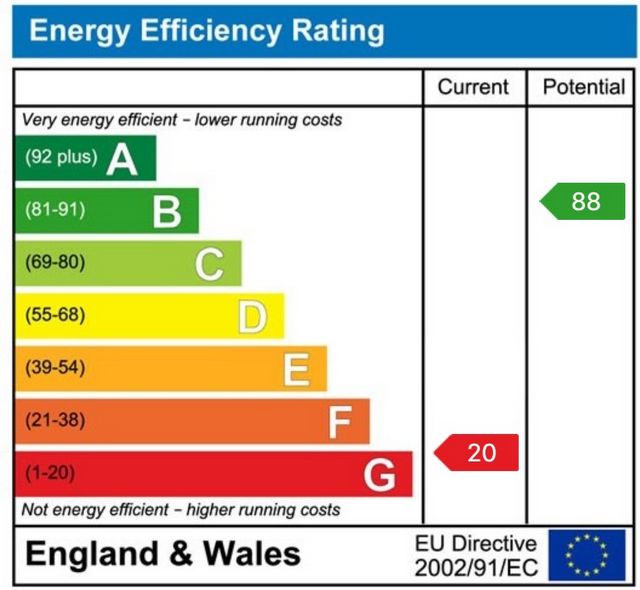
Description:
Ground Floor:
Grand Hall-Style Lounge/Dining Room: This impressive space serves as the heart of the home, with soaring ceilings and an open-plan layout. The room’s character is enhanced by period features such as original beams, stone walls, and large windows, which flood the space with natural light. The mezzanine adds a dramatic visual element and offers a unique view of the room below.
Bespoke Kitchen-Diner Extension (with Planning Permission): Planning has been granted for an extension to create a custom-designed kitchen-diner. The design includes bi-fold doors that will open directly onto the private garden, offering seamless indoor-outdoor living and making the most of the surrounding countryside views.
Conservatory: The conservatory provides a spot to relax and enjoy the garden throughout the year. It is a tranquil space that can be used as a sitting room, study, or an extra dining area.
Laundry Room: Conveniently located, the laundry room offers additional storage space and practical utility for everyday family life.
First Floor:
4 Double Bedrooms (or 4th Bed used as Family Room): The property features four generously sized double bedrooms, all with characterful features such as exposed beams and original wooden floors. The rooms are spacious and bright, offering plenty of space for family living, and many of the bedrooms enjoy views over the garden and the surrounding countryside.
Outside:
Private Garden: The garden is a lovely space, perfect for outdoor entertaining or simply enjoying the views of the surrounding countryside. The bi-fold doors from the kitchen extension (when built) will open directly into the garden, making it easy to enjoy alfresco dining during the warmer months.
Double Garage & Driveway: The property includes a double garage with ample storage space, as well as a driveway with room for multiple cars, providing plenty of off-road parking.
Countryside Views: From many areas of the house, you can enjoy views of the beautiful countryside, offering a tranquil and scenic setting.
Additional Features:
Grade II Listed: As a Grade II listed property, the house enjoys a wealth of historic features, including period windows, stonework, and fireplaces. The property is full of charm and character, with many original architectural details preserved.
Planning Permission for Extension: The planning permission for the bespoke kitchen-diner extension opens up exciting possibilities for the property, allowing you to create a modern, open-plan living space that takes full advantage of the surrounding views and natural light.
Popular Village Location: Located in the village of Tideford, this property is ideally situated for those seeking a peaceful rural lifestyle while still being within easy reach of local amenities, shops, and transport links. The village is known for its charming character and offers easy access to the rest of Cornwall, as well as nearby towns such as Saltash and Plymouth.
Features:
- Garage Mehr anzeigen Weniger anzeigen Guide Price: £425,000-£475,000
Description:
Ground Floor:
Grand Hall-Style Lounge/Dining Room: This impressive space serves as the heart of the home, with soaring ceilings and an open-plan layout. The room’s character is enhanced by period features such as original beams, stone walls, and large windows, which flood the space with natural light. The mezzanine adds a dramatic visual element and offers a unique view of the room below.
Bespoke Kitchen-Diner Extension (with Planning Permission): Planning has been granted for an extension to create a custom-designed kitchen-diner. The design includes bi-fold doors that will open directly onto the private garden, offering seamless indoor-outdoor living and making the most of the surrounding countryside views.
Conservatory: The conservatory provides a spot to relax and enjoy the garden throughout the year. It is a tranquil space that can be used as a sitting room, study, or an extra dining area.
Laundry Room: Conveniently located, the laundry room offers additional storage space and practical utility for everyday family life.
First Floor:
4 Double Bedrooms (or 4th Bed used as Family Room): The property features four generously sized double bedrooms, all with characterful features such as exposed beams and original wooden floors. The rooms are spacious and bright, offering plenty of space for family living, and many of the bedrooms enjoy views over the garden and the surrounding countryside.
Outside:
Private Garden: The garden is a lovely space, perfect for outdoor entertaining or simply enjoying the views of the surrounding countryside. The bi-fold doors from the kitchen extension (when built) will open directly into the garden, making it easy to enjoy alfresco dining during the warmer months.
Double Garage & Driveway: The property includes a double garage with ample storage space, as well as a driveway with room for multiple cars, providing plenty of off-road parking.
Countryside Views: From many areas of the house, you can enjoy views of the beautiful countryside, offering a tranquil and scenic setting.
Additional Features:
Grade II Listed: As a Grade II listed property, the house enjoys a wealth of historic features, including period windows, stonework, and fireplaces. The property is full of charm and character, with many original architectural details preserved.
Planning Permission for Extension: The planning permission for the bespoke kitchen-diner extension opens up exciting possibilities for the property, allowing you to create a modern, open-plan living space that takes full advantage of the surrounding views and natural light.
Popular Village Location: Located in the village of Tideford, this property is ideally situated for those seeking a peaceful rural lifestyle while still being within easy reach of local amenities, shops, and transport links. The village is known for its charming character and offers easy access to the rest of Cornwall, as well as nearby towns such as Saltash and Plymouth.
Features:
- Garage Prix indicatif : 425 000 £ à 475 000 £
Description:
Rez-de-chaussée:
Salon/salle à manger de style Grand Hall : Cet espace impressionnant sert de cœur à la maison, avec de hauts plafonds et un aménagement ouvert. Le caractère de la pièce est rehaussé par des éléments d’époque tels que des poutres d’origine, des murs en pierre et de grandes fenêtres, qui inondent l’espace de lumière naturelle. La mezzanine ajoute un élément visuel spectaculaire et offre une vue unique sur la pièce ci-dessous.
Extension de la cuisine-salle à manger sur mesure (avec permis de construire) : La planification a été accordée pour une extension afin de créer une cuisine-salle à manger conçue sur mesure. La conception comprend des portes pliantes qui s’ouvriront directement sur le jardin privé, offrant une vie intérieure-extérieure sans couture et tirant le meilleur parti de la vue sur la campagne environnante.
Conservatoire : Le conservatoire offre un endroit pour se détendre et profiter du jardin tout au long de l’année. C’est un espace tranquille qui peut être utilisé comme salon, bureau ou salle à manger supplémentaire.
Buanderie : Idéalement située, la buanderie offre un espace de rangement supplémentaire et une utilité pratique pour la vie familiale quotidienne.
Rez-de-chaussée:
4 chambres doubles (ou 4ème lit utilisé comme chambre familiale) : La propriété comprend quatre chambres doubles de taille généreuse, toutes avec des caractéristiques de caractère telles que des poutres apparentes et des planchers en bois d’origine. Les chambres sont spacieuses et lumineuses, offrant beaucoup d’espace pour la vie de famille, et de nombreuses chambres bénéficient d’une vue sur le jardin et la campagne environnante.
Dehors:
Jardin privé : Le jardin est un bel espace, parfait pour se divertir en plein air ou simplement profiter de la vue sur la campagne environnante. Les portes pliantes de l’extension de la cuisine (une fois construite) s’ouvriront directement sur le jardin, ce qui permettra de profiter facilement des repas en plein air pendant les mois les plus chauds.
Garage double et allée : La propriété comprend un garage double avec un grand espace de rangement, ainsi qu’une allée avec de la place pour plusieurs voitures, offrant de nombreux parkings hors route.
Vues sur la campagne : De nombreuses zones de la maison, vous pouvez profiter d’une vue sur la belle campagne, offrant un cadre tranquille et pittoresque.
Caractéristiques supplémentaires :
Classé Grade II : En tant que propriété classée Grade II, la maison bénéficie d’une multitude de caractéristiques historiques, notamment des fenêtres d’époque, des pierres et des cheminées. La propriété est pleine de charme et de caractère, avec de nombreux détails architecturaux d’origine préservés.
Permis de construire pour l’extension : Le permis de construire pour l’extension cuisine-salle à manger sur mesure ouvre des possibilités passionnantes pour la propriété, vous permettant de créer un espace de vie moderne et ouvert qui tire pleinement parti des vues environnantes et de la lumière naturelle.
Emplacement populaire du village : Situé dans le village de Tideford, cette propriété est idéalement située pour ceux qui recherchent un style de vie rural paisible tout en étant à proximité des commodités locales, des magasins et des liaisons de transport. Le village est connu pour son caractère charmant et offre un accès facile au reste de la Cornouailles, ainsi qu’aux villes voisines telles que Saltash et Plymouth.
Features:
- Garage