DIE BILDER WERDEN GELADEN…
Häuser & einzelhäuser zum Verkauf in Orbec
693.000 EUR
Häuser & Einzelhäuser (Zum Verkauf)
Aktenzeichen:
EDEN-T97665224
/ 97665224
Aktenzeichen:
EDEN-T97665224
Land:
FR
Stadt:
Orbec
Postleitzahl:
14290
Kategorie:
Wohnsitze
Anzeigentyp:
Zum Verkauf
Immobilientyp:
Häuser & Einzelhäuser
Größe der Immobilie :
400 m²
Größe des Grundstücks:
80.000 m²
Zimmer:
12
Schlafzimmer:
8
Badezimmer:
3
IMMOBILIENPREIS DES M² DER NACHBARSTÄDTE
| Stadt |
Durchschnittspreis m2 haus |
Durchschnittspreis m2 wohnung |
|---|---|---|
| Bernay | 1.558 EUR | 1.592 EUR |
| Cormeilles | 1.867 EUR | - |
| Gacé | 1.084 EUR | - |
| Beaumont-le-Roger | 1.557 EUR | - |
| Brionne | 1.461 EUR | - |
| L'Aigle | 1.392 EUR | 1.336 EUR |
| Pont-l'Évêque | 2.431 EUR | - |
| Beuzeville | 1.983 EUR | - |
| Pont-Audemer | 1.712 EUR | - |
| Le Neubourg | 1.647 EUR | - |
| Conches-en-Ouche | 1.551 EUR | - |
| Touques | 2.716 EUR | 2.614 EUR |
| Breteuil | 1.382 EUR | - |
| Argentan | 1.162 EUR | - |
| Trouville-sur-Mer | 3.891 EUR | 4.120 EUR |
| Houlgate | - | 3.119 EUR |
| Dives-sur-Mer | - | 2.869 EUR |
| Département Orne | 1.284 EUR | 1.438 EUR |
| Cabourg | 3.448 EUR | 3.403 EUR |
| Verneuil-sur-Avre | 1.495 EUR | 1.698 EUR |
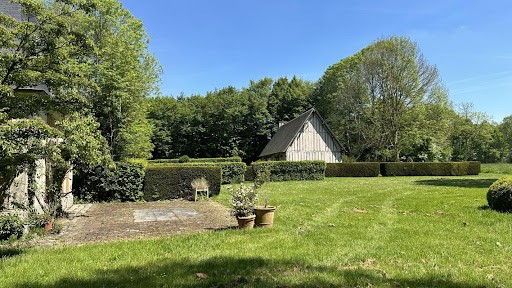
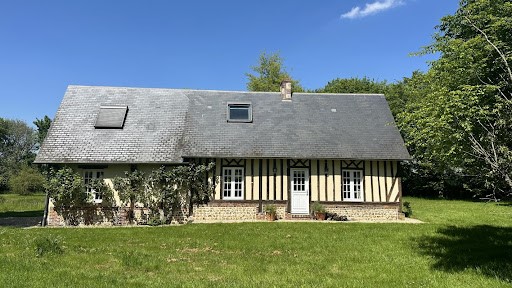
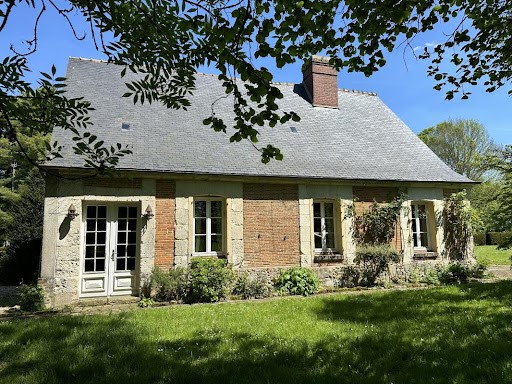
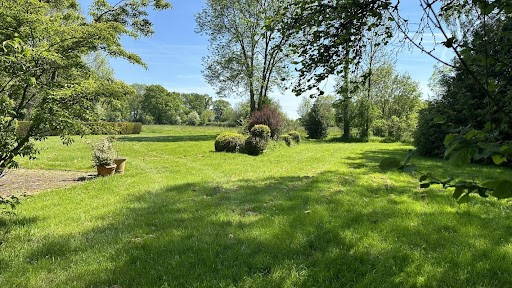
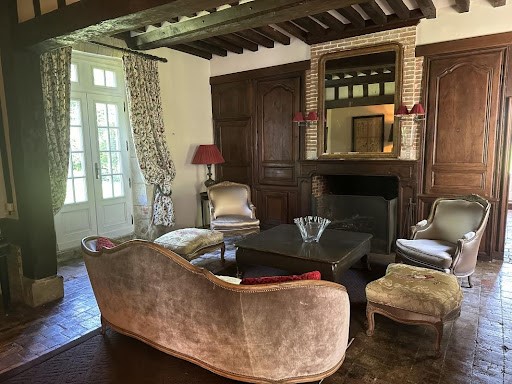
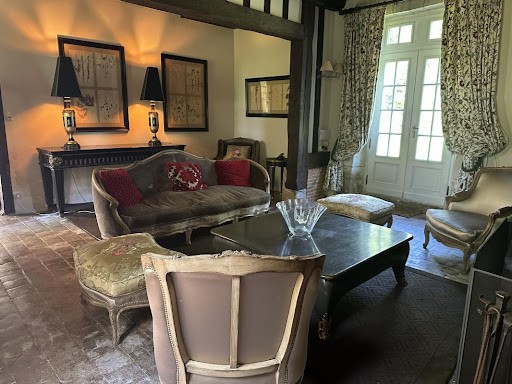
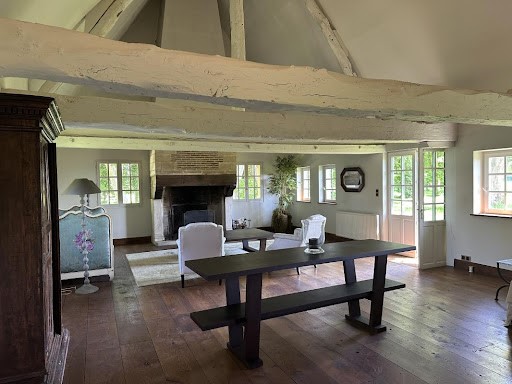
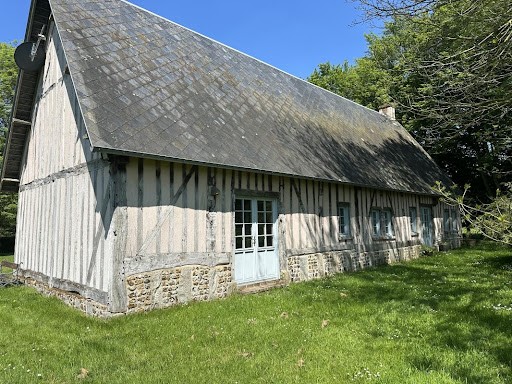
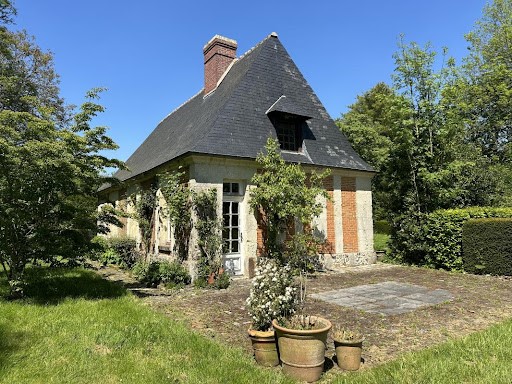
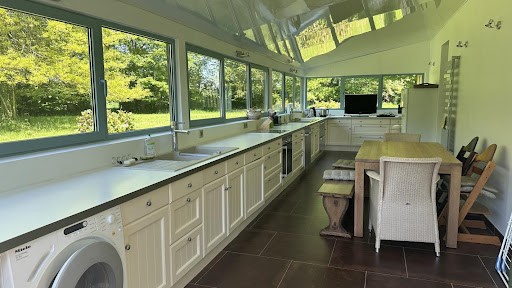
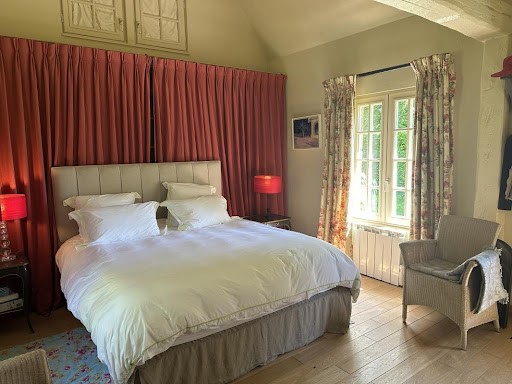
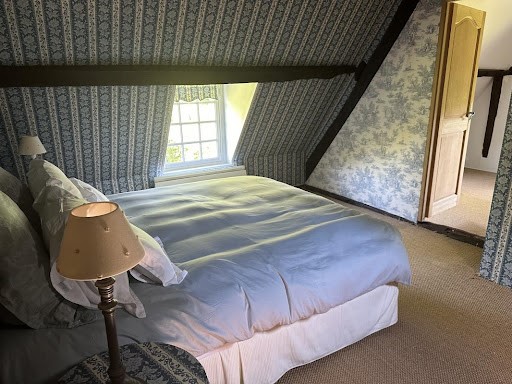
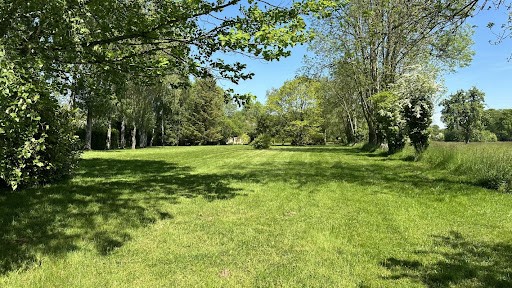
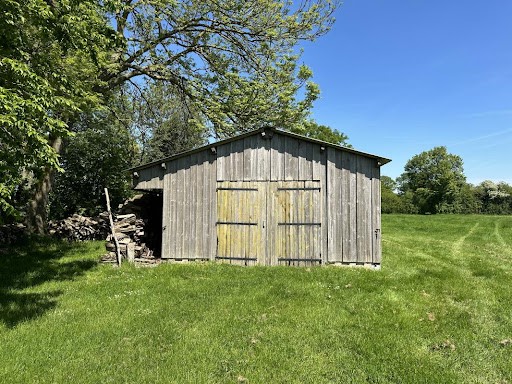
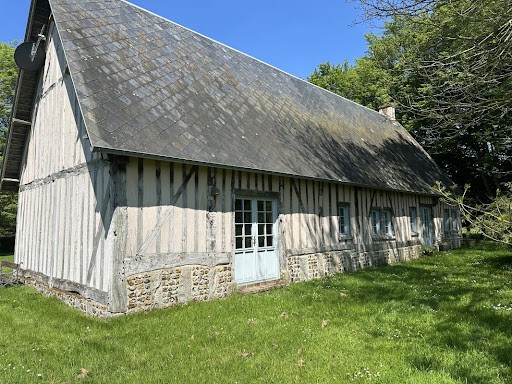
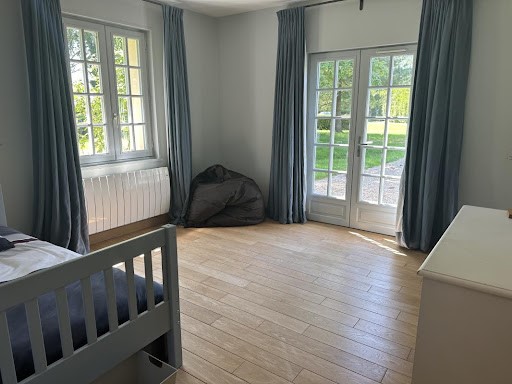
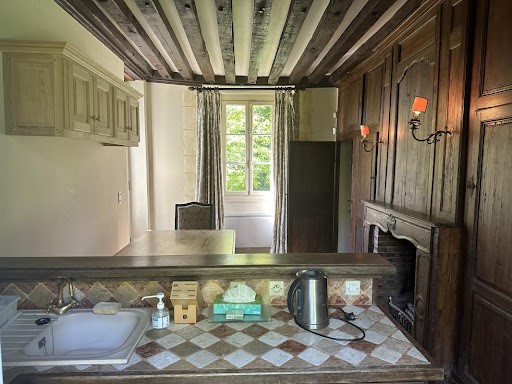
Less than 10 minutes from Orbec.
This property consists of 4 houses:- Former hunting lodge dating from the late 17th century of approximately 118 m² comprising:
Ground floor: a large entrance leading to a living room with a fireplace, then to a dining room/kitchen with a fireplace and access to a south-facing terrace.
First floor: a landing leads to a bathroom with a mezzanine and 2 bedrooms.- Former sheepfold renovated into a guest house of approximately 38 m² comprising:
Two independent bedrooms, one with a mezzanine, and a bathroom.- Renovated Norman dwelling of approximately 140 m² comprising:
On the ground floor: a large fitted and equipped kitchen/dining room in a veranda overlooking a pond, a corridor leading to a bedroom with a fireplace, a bathroom, as well as a second bedroom.
First floor: a landing serves two independent bedrooms and a toilet.- Former single-storey press of approximately 114 m² comprising:
A large reception room with a stone fireplace and a second area to be developed.Outbuilding: Wooden building of approximately 58 m².
Information about the risks to which this property is exposed is available on the Georisque website: georisques.gouv.fr
Eddy Eyrignoux - EI - is a Commercial Agent acting as a representative in real estate, registered in the Special Register of Commercial Agents of the Lisieux Commercial Court under No. 813874476.
Head office of the principal: effiCity, 48 avenue de Villiers - 75017 PARIS - Simplified Joint Stock Company, with a capital of 132,373.05 euros, registered in the RCS Paris 497 617 746 and holder of the Professional Card CPI ... issued by the CCI Paris IDF - Guarantee Fund: GALIAN Assurances 89 rue de la Boétie 75008 ParisThis description has been automatically translated from French. Mehr anzeigen Weniger anzeigen 27270 - SAINT JEAN DU THENNEY - DOMAINE DE 4 MAISONS - 440 M2 - 12 PIECES - 8 CHAMBRES - JARDIN 8 HECTARES - Efficity votre agence immobilière vous propose ce magnifique domaine de quatre maisons totalement rénovées il y a une dizaine d'années le tout sur un terrain très arboré et fleuri. Une mare complète ce très joli domaine. Endroit très paisible, calme complet.
A Moins de 10 mn d'Orbec
Cette propriété se compose de 4 maisons :
- Ancien relais de Chasse datant de la fin du 17 ème siècle d'environ 118 m² comprenant :
Rez-de-chaussée : une vaste entrée donnant sur un séjour avec cheminée puis sur une salle à manger/ cuisine avec cheminée et accès sur une terrasse orientée SUD.
Étage : un palier dessert une salle de bains avec mezzanine et 2 chambres.
- Ancienne bergerie de plein pied rénovée en maison d'amis d'environ 38 m² comprenant:
Deux chambres indépendantes dont une avec mezzanine, et une salle de bains.
- Maison d'habitation Normande rénovée d'environ 140 m² comprenant:
Au rez-de-chaussée: une vaste cuisine/salle à manger aménagée et équipée dans une véranda donnant vue sur une mare, un couloir desservant d'une part une chambre avec cheminée, une salle de bains, ainsi qu'une seconde chambre.
Étage: un palier dessert deux chambres indépendantes ainsi qu'un WC.
- Ancien pressoir de plein pied d'environ 114 m² comprenant:
Une vaste pièce de réception avec cheminée en pierre ainsi qu'une seconde partie à aménager.
Dépendance: Bâtiment en bois d'environ 58 m².
Les informations sur les risques auxquels ce bien est exposé sont disponibles sur le site Georisque : georisques. gouv. fr
Eddy Eyrignoux - EI - est Agent Commercial mandataire en immobilier, immatriculé au Registre Spécial des Agents Commerciaux du Tribunal de Commerce de Lisieux sous le n°813874476.
Siège social du mandant : effiCity, 48 avenue de Villiers - 75017 PARIS - Société par Actions Simplifiée, société au capital de 132 373,05 euros, immatriculée au RCS Paris 497 617 746 et titulaire de la Carte professionnelle CPI ... CCI Paris IDF - Caisse de Garantie : GALIAN Assurances 89 rue de la Boétie 75008 Paris 27270 - SAINT JEAN DU THENNEY - DOMAIN OF 4 HOUSES - 440 M2 - 12 ROOMS - 8 BEDROOMS - GARDEN 8 HECTARES - Efficity, your real estate agency, offers you this magnificent estate of four completely renovated houses about ten years ago, all on a very wooded and flowering plot. A pond completes this very beautiful estate. Very peaceful place, complete calm.
Less than 10 minutes from Orbec.
This property consists of 4 houses:- Former hunting lodge dating from the late 17th century of approximately 118 m² comprising:
Ground floor: a large entrance leading to a living room with a fireplace, then to a dining room/kitchen with a fireplace and access to a south-facing terrace.
First floor: a landing leads to a bathroom with a mezzanine and 2 bedrooms.- Former sheepfold renovated into a guest house of approximately 38 m² comprising:
Two independent bedrooms, one with a mezzanine, and a bathroom.- Renovated Norman dwelling of approximately 140 m² comprising:
On the ground floor: a large fitted and equipped kitchen/dining room in a veranda overlooking a pond, a corridor leading to a bedroom with a fireplace, a bathroom, as well as a second bedroom.
First floor: a landing serves two independent bedrooms and a toilet.- Former single-storey press of approximately 114 m² comprising:
A large reception room with a stone fireplace and a second area to be developed.Outbuilding: Wooden building of approximately 58 m².
Information about the risks to which this property is exposed is available on the Georisque website: georisques.gouv.fr
Eddy Eyrignoux - EI - is a Commercial Agent acting as a representative in real estate, registered in the Special Register of Commercial Agents of the Lisieux Commercial Court under No. 813874476.
Head office of the principal: effiCity, 48 avenue de Villiers - 75017 PARIS - Simplified Joint Stock Company, with a capital of 132,373.05 euros, registered in the RCS Paris 497 617 746 and holder of the Professional Card CPI ... issued by the CCI Paris IDF - Guarantee Fund: GALIAN Assurances 89 rue de la Boétie 75008 ParisThis description has been automatically translated from French.