DIE BILDER WERDEN GELADEN…
Häuser & einzelhäuser zum Verkauf in Hoboken
3.850.492 EUR
Häuser & Einzelhäuser (Zum Verkauf)
Aktenzeichen:
EDEN-T97100996
/ 97100996
Aktenzeichen:
EDEN-T97100996
Land:
US
Stadt:
Manhattan
Postleitzahl:
10014
Kategorie:
Wohnsitze
Anzeigentyp:
Zum Verkauf
Immobilientyp:
Häuser & Einzelhäuser
Größe der Immobilie :
183 m²
Zimmer:
5
Schlafzimmer:
2
Badezimmer:
2
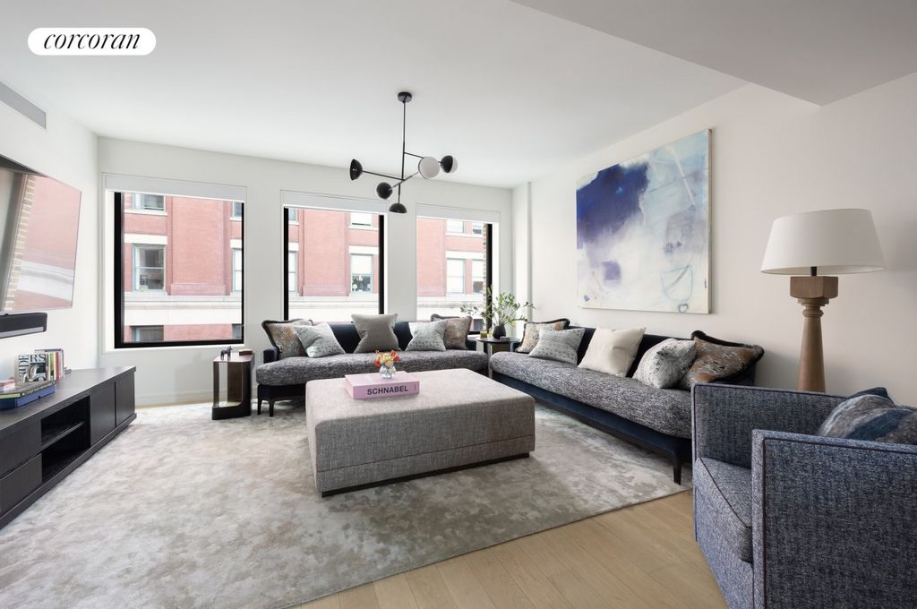
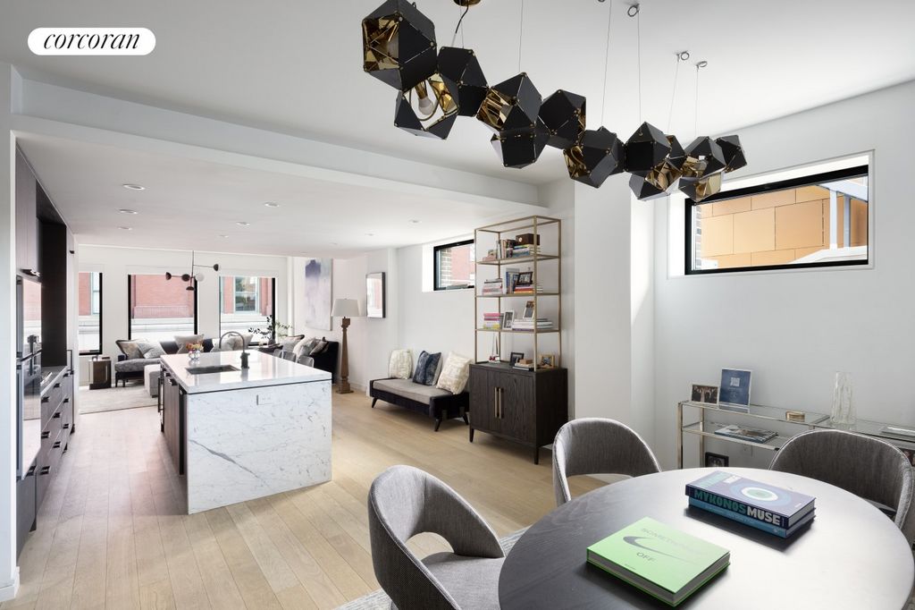

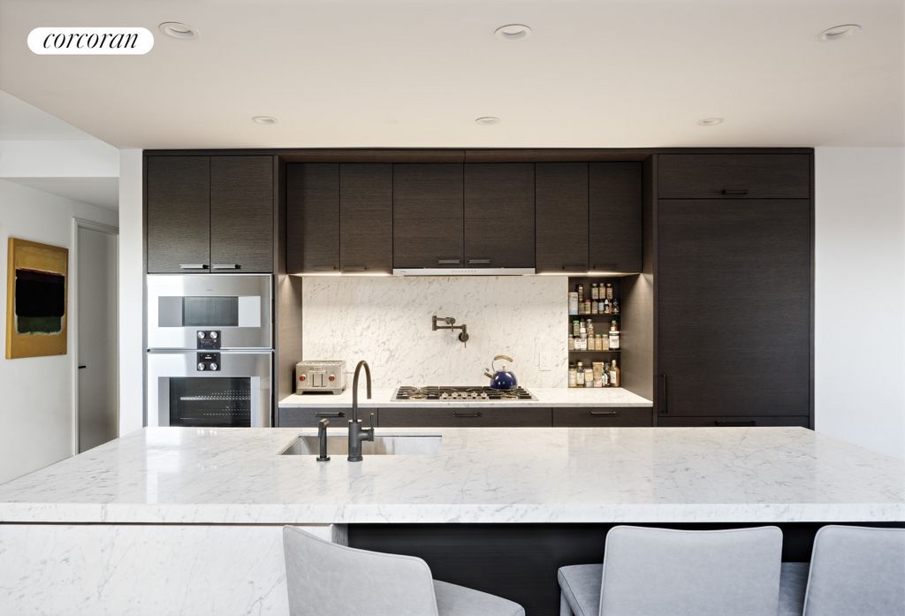







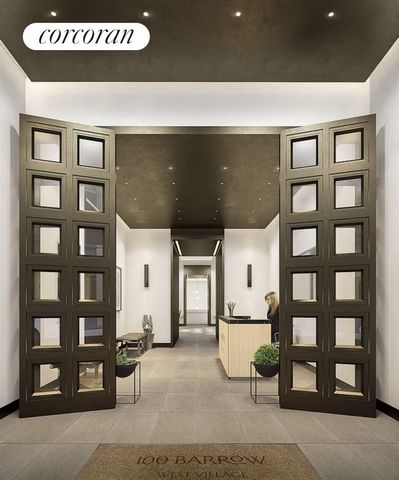



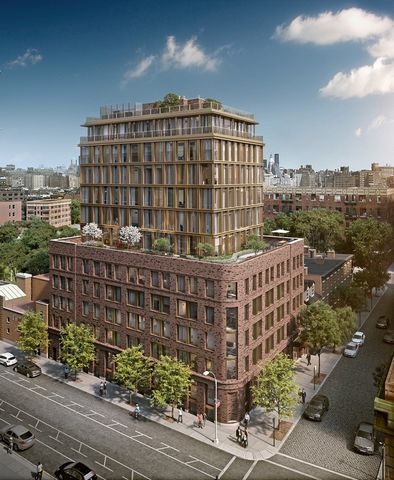
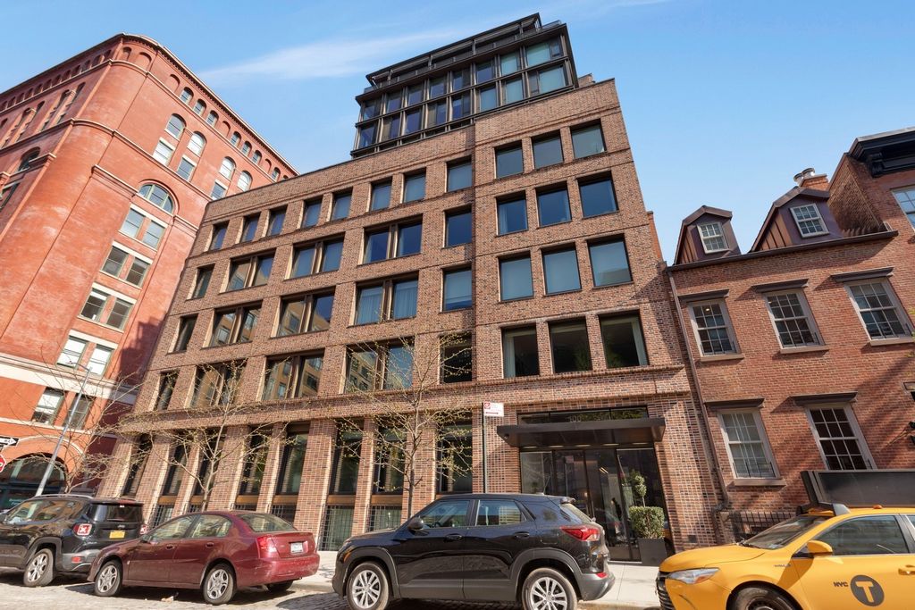
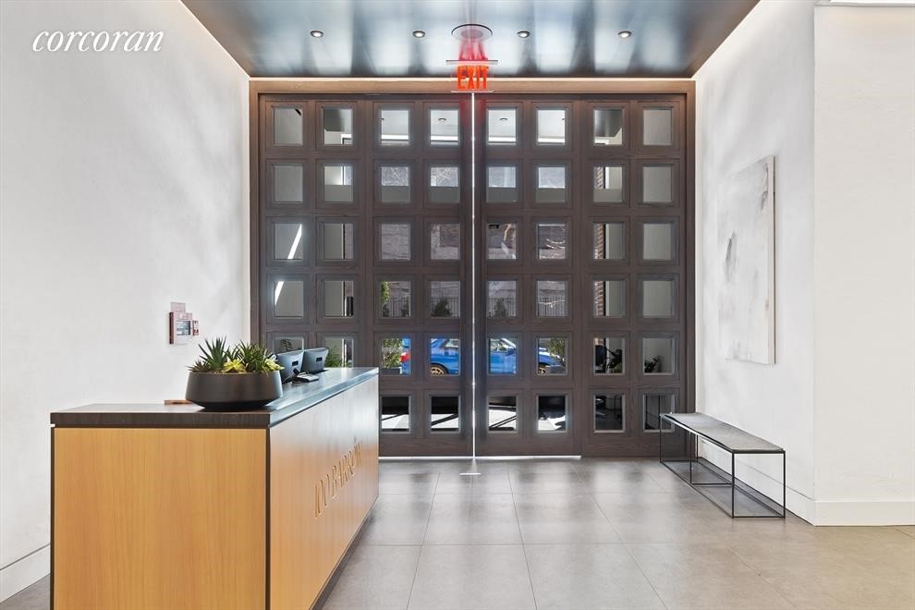

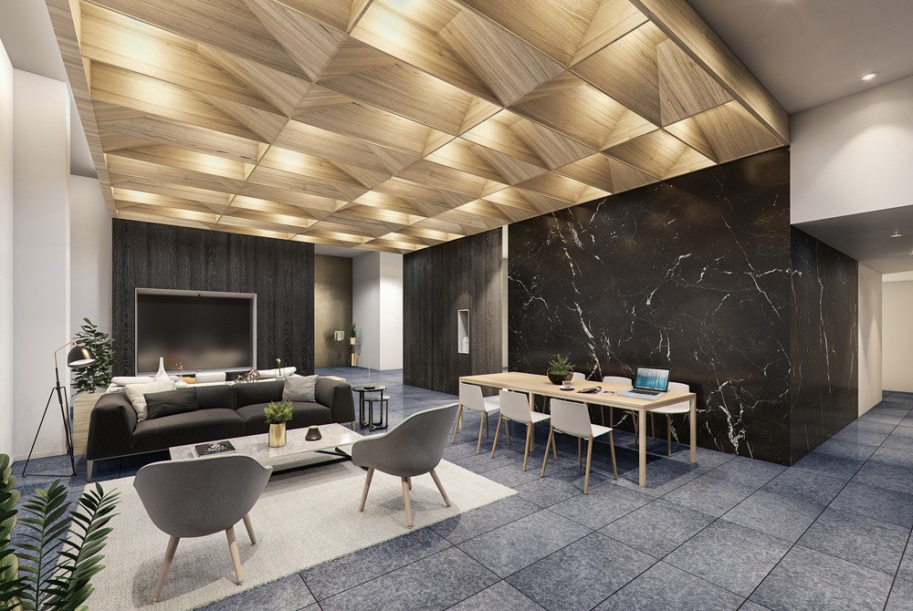
Residence 5C is entered through a long gallery hallway to find a north and western-facing home that is elegant, timeless, and contemporary, featuring oversized windows and exquisitely appointed with the finest finishes throughout.
The dramatic open great room is brightened by corner Northern and Western exposures (unique to this floor, as the floors below lack the northern exposure), setting a perfect tone for lounging, dining, and hosting guests. Detailed in a richly textured palette of grey oak and oil-rubbed bronze, the open kitchen creates a warm, cozy setting for relaxed entertaining. Grey oak Poliform cabinets and custom hardware and fixtures in oil-rubbed satin bronze, crafted by Watermark Designs, harmonize with Carrara marble countertops and backsplash and appliances by Gaggenau. A wet bar adjacent to the dining room features the same gorgeous finishes.
The bedrooms are generously proportioned and afford a sense of calm and privacy. A spacious den/home office is framed with beautiful wrought-iron French double doors.
The primary bedroom retreat features a fabulous custom-designed closet and an enormous, spa-inspired, en-suite bath styled in cool grey and black veined marble walls and a radiant heated floor. Also, within this en-suite primary bath is an elongated dual-sink vanity with a thick Carrara marble top. Oil-rubbed satin bronze door frames and plumbing fixtures, a soothing marble-encased soaking tub, and an indulgent shower room with steam optimize the pampered experience.
Additional features included: W/D, white oak flooring, upgraded closets, and window treatments.
Developed by Toll Brothers City Living and designed by Barry Rice Architects, 100 Barrow Street is truly a one-of-a-kind residential building with a 24-hour doorman/concierge, and a dedicated floor of exclusive amenities.
At the centerpiece is a wine cellar and tasting room, a dramatic vaulted space lined in white oak and wrapped in walls of bold black granite. Inside are dedicated cellar racks for residents' individual collections and a black marble table for hosting tastings. Adjacent is a dining area, catering kitchen, and residents' lounge for private gatherings.
The host of amenities includes a gym, steam room and sauna, playroom, bike storage, and pet spa. Located on a cobblestoned block overlooking the tranquil Barrow Street Gardens, 100 Barrow residences occupy a magical, idyllic spot within Manhattan's oldest landmark district in the prime West Village. Mehr anzeigen Weniger anzeigen Rare opportunity to acquire a 2 bedroom + home office in a prime West Village doorman condo with full amenities. Welcome to 100 Barrow Street.
Residence 5C is entered through a long gallery hallway to find a north and western-facing home that is elegant, timeless, and contemporary, featuring oversized windows and exquisitely appointed with the finest finishes throughout.
The dramatic open great room is brightened by corner Northern and Western exposures (unique to this floor, as the floors below lack the northern exposure), setting a perfect tone for lounging, dining, and hosting guests. Detailed in a richly textured palette of grey oak and oil-rubbed bronze, the open kitchen creates a warm, cozy setting for relaxed entertaining. Grey oak Poliform cabinets and custom hardware and fixtures in oil-rubbed satin bronze, crafted by Watermark Designs, harmonize with Carrara marble countertops and backsplash and appliances by Gaggenau. A wet bar adjacent to the dining room features the same gorgeous finishes.
The bedrooms are generously proportioned and afford a sense of calm and privacy. A spacious den/home office is framed with beautiful wrought-iron French double doors.
The primary bedroom retreat features a fabulous custom-designed closet and an enormous, spa-inspired, en-suite bath styled in cool grey and black veined marble walls and a radiant heated floor. Also, within this en-suite primary bath is an elongated dual-sink vanity with a thick Carrara marble top. Oil-rubbed satin bronze door frames and plumbing fixtures, a soothing marble-encased soaking tub, and an indulgent shower room with steam optimize the pampered experience.
Additional features included: W/D, white oak flooring, upgraded closets, and window treatments.
Developed by Toll Brothers City Living and designed by Barry Rice Architects, 100 Barrow Street is truly a one-of-a-kind residential building with a 24-hour doorman/concierge, and a dedicated floor of exclusive amenities.
At the centerpiece is a wine cellar and tasting room, a dramatic vaulted space lined in white oak and wrapped in walls of bold black granite. Inside are dedicated cellar racks for residents' individual collections and a black marble table for hosting tastings. Adjacent is a dining area, catering kitchen, and residents' lounge for private gatherings.
The host of amenities includes a gym, steam room and sauna, playroom, bike storage, and pet spa. Located on a cobblestoned block overlooking the tranquil Barrow Street Gardens, 100 Barrow residences occupy a magical, idyllic spot within Manhattan's oldest landmark district in the prime West Village. Rara opportunità di acquisire un 2 camere da letto + home office in un condominio portiere del West Village con tutti i comfort. Benvenuti al 100 di Barrow Street.
Alla Residenza 5C si accede attraverso un lungo corridoio della galleria per trovare una casa esposta a nord e a ovest che è elegante, senza tempo e contemporanea, con finestre di grandi dimensioni e squisitamente arredata con le migliori finiture in tutto.
La drammatica sala aperta è illuminata da esposizioni angolari a nord e a ovest (uniche per questo piano, poiché i piani sottostanti mancano dell'esposizione a nord), creando un tono perfetto per rilassarsi, cenare e ospitare gli ospiti. Dettagliata in una tavolozza riccamente strutturata di rovere grigio e bronzo lucidato a olio, la cucina a vista crea un ambiente caldo e accogliente per un intrattenimento rilassato. I mobili Poliform in rovere grigio e la ferramenta e gli infissi personalizzati in bronzo satinato lucidato ad olio, realizzati da Watermark Designs, si armonizzano con i controsoffitti e i paraschizzi in marmo di Carrara e gli elettrodomestici di Gaggenau. Un angolo bar adiacente alla sala da pranzo presenta le stesse splendide finiture.
Le camere da letto sono di proporzioni generose e offrono un senso di calma e privacy. Una spaziosa tana/ufficio domestico è incorniciata da bellissime doppie porte francesi in ferro battuto.
La camera da letto principale dispone di un favoloso armadio progettato su misura e di un enorme bagno privato ispirato alla spa, in stile con pareti in marmo venato grigio e nero e un pavimento riscaldato radiante. Inoltre, all'interno di questo bagno principale en-suite c'è un lavabo allungato a doppio lavandino con uno spesso piano in marmo di Carrara. I telai delle porte e gli impianti idraulici in bronzo satinato strofinato a olio, una rilassante vasca da bagno rivestita in marmo e un indulgente bagno con doccia a vapore ottimizzano l'esperienza coccolata.
Altre caratteristiche includevano: W / D, pavimenti in rovere bianco, armadi aggiornati e trattamenti per finestre.
Sviluppato da Toll Brothers City Living e progettato da Barry Rice Architects, 100 Barrow Street è davvero un edificio residenziale unico nel suo genere con un portiere/portiere 24 ore su 24 e un piano dedicato di servizi esclusivi.
Al centro c'è una cantina e una sala di degustazione, uno spettacolare spazio a volta rivestito in quercia bianca e avvolto da pareti di audace granito nero. All'interno si trovano scaffalature dedicate alle cantine per le singole collezioni dei residenti e un tavolo in marmo nero per ospitare le degustazioni. Adiacente c'è una zona pranzo, una cucina per il catering e una sala per i residenti per riunioni private.
La miriade di servizi include una palestra, bagno turco e sauna, sala giochi, deposito biciclette e spa per animali domestici. Situate su un isolato acciottolato che si affaccia sui tranquilli Barrow Street Gardens, le 100 residenze Barrow occupano un luogo magico e idilliaco all'interno del più antico quartiere di Manhattan, nel primo West Village.