549.000 EUR
598.500 EUR
8 Ba
327 m²
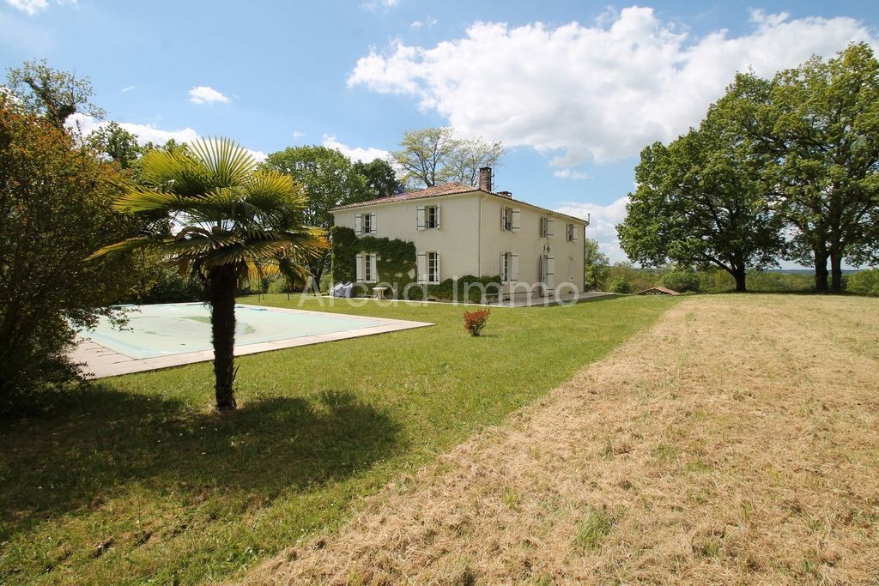
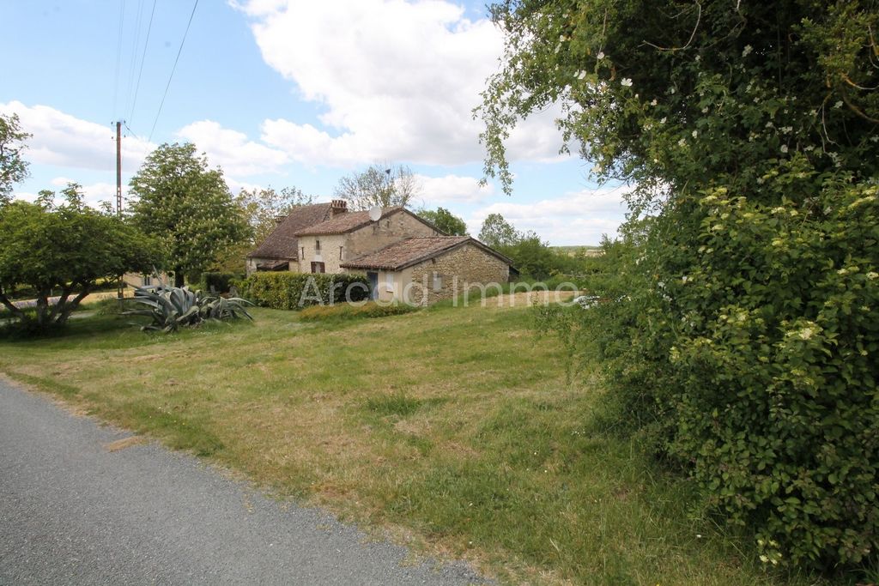

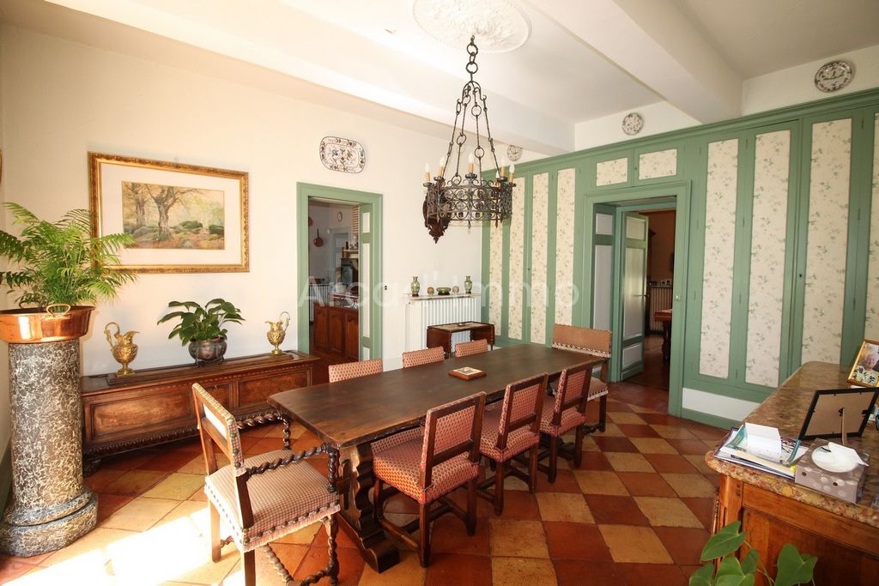
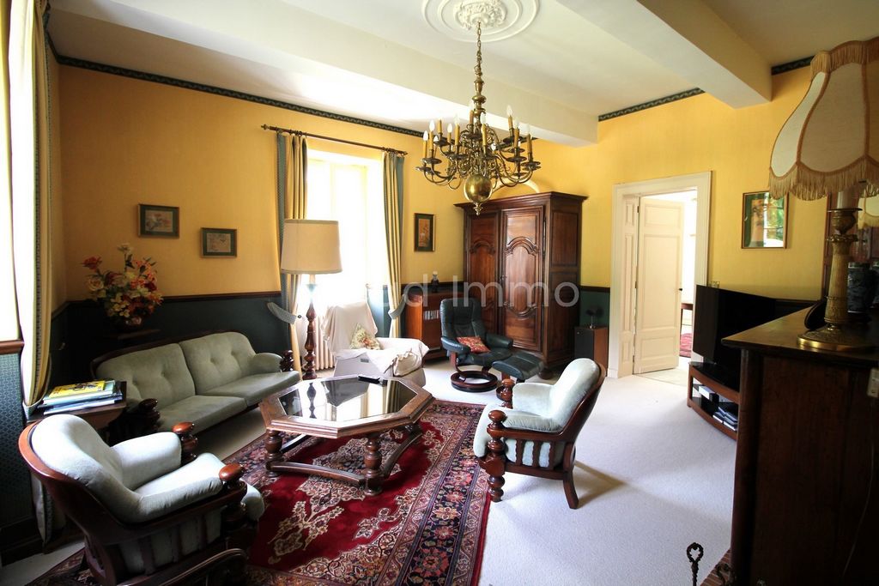

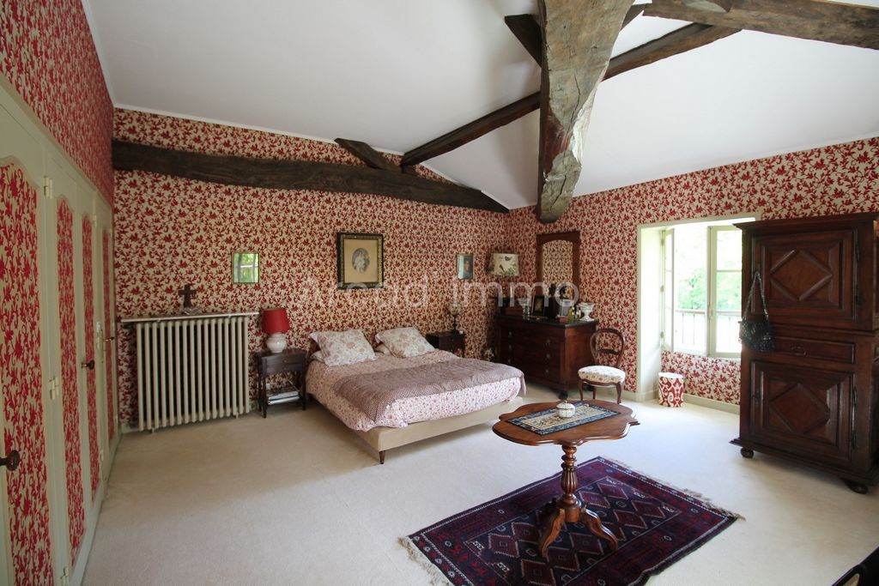
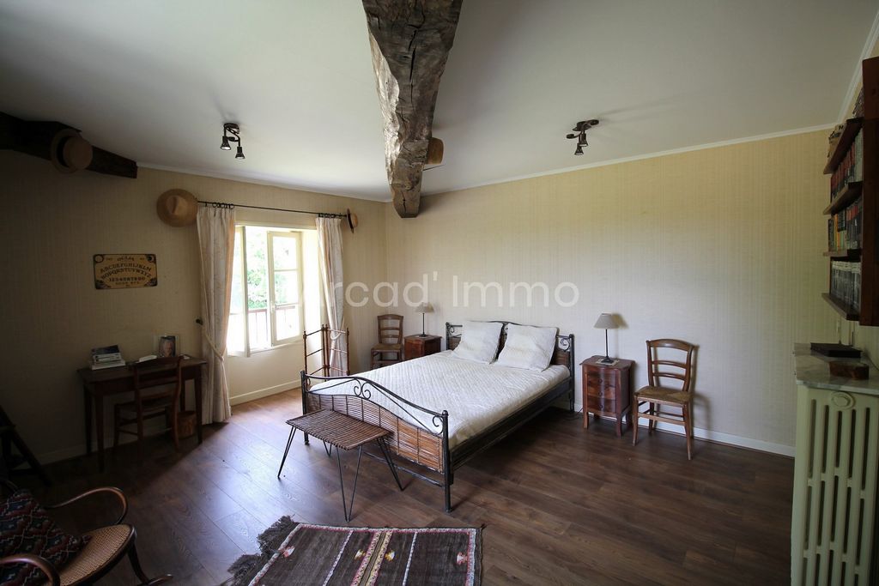
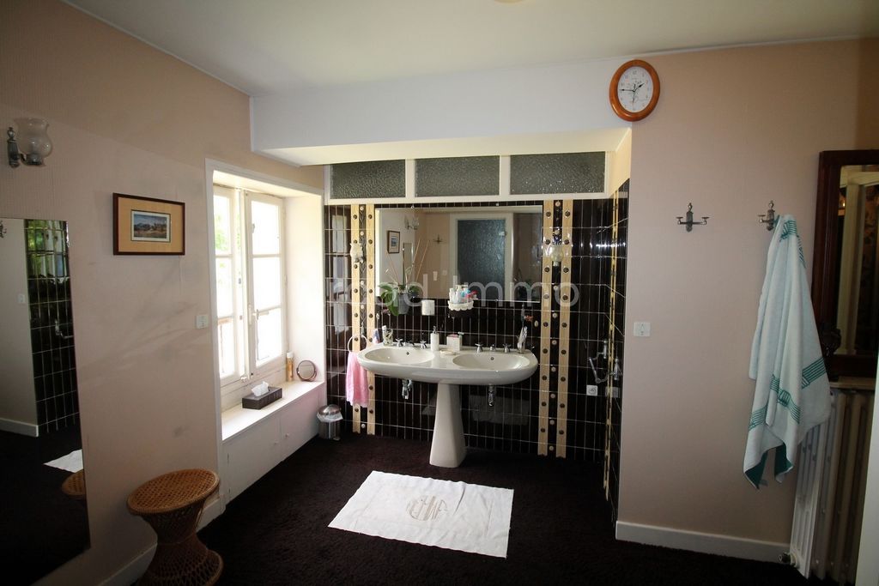

On the ground floor
* A spacious fitted kitchen (24.86 m2), tiled floor, two large windows, an old stone sink.
* A scullery/laundry room (17.68 m2), linoleum on wooden flooring.
* A living room (26.83 m2), old tiled floor, large storage cupboards, a French window giving access to the terrace and the garden and gives a beautiful light to the room.
* A bedroom (28.55 m2), carpeted floor, two large windows, a toilet, a beautiful view of the swimming pool and the surrounding countryside.
* A living room (25.91 m2), carpeted floor, an open fireplace, two large windows.
* A second living room (26.39 m2), wooden floor, a fireplace, storage cupboards, a French window giving access to the back of the house.
* A shower room (5.96 m2), exotic wood floor, a vanity unit, a shower cubicle, a bidet, a window.
* A toilet (1.82m2), linoleum floor.
Upstairs
* A landing (18.88 m2) with exposed beams, carpeted floor.
* A second bedroom (21.82 m2), carpeted floor, storage cupboards, a window.
* A third bedroom (29.96 m2), carpeted floor, exposed beams, two windows, storage cupboards.
* A fourth bedroom (28.38 m2), carpeted floor, exposed beams, two windows and storage cupboards.
* A dressing room (9.07 m2), carpeted floor.
* A shower room (13.64 m2), carpeted floor, a shower cubicle, a double sink, a bidet, a window.
* A toilet (1.59 m2), floating parquet floor.
* A fifth bedroom (22.47 m2), carpeted floor, exposed beams, two windows and storage cupboards.
* A sixth bedroom (22.71 m2), laminated flooring, exposed beams, two windows and storage cupboards.
* A 70 m2 cellar, with the oil boiler completely overhauled and modernised.
* A carport.
* A 6x12 chlorine swimming pool with relaxation area
Outside in the middle of a beautiful park is a swimming pool with chill out area and the woods nearby, making this property a haven of peace out of sight.
The Périgord single-storey house of 84 m2 of living space, currently rented, consists of:
* A kitchen (24.17 m2), terracotta floor tiles, a fireplace, a French window, a window.
* A living room (29.97 m2), old tiled floor, a fireplace and two windows.
* A hallway (4.38 m2), wooden floor on the ground.
* A toilet (1.45 m2), wooden floor to the floor.
* A bedroom (9.19 m2), wooden floor, a window.
* A bedroom (11.44 m2), wooden floor on the floor, a window.
* A shower room (3.64 m2), tiled floor, a shower cubicle, a sink.
Adjoining an outbuilding.
Garden all around.
Gas central heating.
This property is rented with a three-year rental contract starting on December 19, 2008 tacitly renewable for a rent of €447.91 per month.
Both houses are located in the middle of a beautiful park of approx. 3.9 ha with woods, a tobacco dryer, a ruin.
A property with a lot of charm and character coupled with authenticity. Rare property!!
Features:
- Terrace
- SwimmingPool
- Garden
- Washing Machine Mehr anzeigen Weniger anzeigen La Maison de Maître de 326 m2 habitables se compose comme suit :
En rez-de-chaussée
* Une spacieuse cuisine aménagée (24,86 m2), carrelage au sol, deux grandes fenêtres, un évier ancien en pierre.
* Une arrière-cuisine/buanderie (17,68 m2), linoléum sur parquet bois au sol.
* Un séjour (26,83 m2), carrelage ancien au sol, de grands placards de rangement, une porte fenêtre donnant accès sur la terrasse et le jardin et donne une belle luminosité à la pièce.
* Une chambre (28,55 m2), moquette au sol, deux grandes fenêtres, un cabinet de toilette, une très belle vue sur la piscine et la campagne environnante.
* Un salon (25,91 m2), moquette au sol, une cheminée à foyer ouvert, deux grandes fenêtres.
* Un second salon (26,39 m2), parquet bois au sol, une cheminée, des placards de rangements, une porte fenêtre donnant accès à l’arrière de la maison.
* Une salle de douche (5,96 m2), plancher bois exotique au sol, un meuble vasque, une cabine de douche, un bidet, une fenêtre.
* Un WC (1,82m2), linoléum au sol.
A l’étage
* Un palier (18,88 m2) avec poutres apparentes, moquette au sol.
* Une seconde chambre (21,82 m2), moquette au sol, placards de rangement, une fenêtre.
* Une troisième chambre (29,96 m2), moquette au sol, poutres apparentes, deux fenêtres, placards de rangement.
* Une quatrième chambre (28,38 m2), moquette au sol, poutres apparentes, deux fenêtres et placards de rangement.
* Un dressing (9,07 m2), moquette au sol.
* Une salle de douche (13,64 m2), moquette au sol, une cabine de douche, un lavabo double vasque, un bidet, une fenêtre.
* Un WC (1,59 m2), parquet flottant au sol.
* Une cinquième chambre (22,47 m2), moquette au sol, poutres apparentes, deux fenêtres et placards de rangement.
* Une sixième chambre (22,71 m2), parquet flottant au sol, poutres apparentes, deux fenêtres et placards de rangement.
* Une cave de 70 m2, avec la chaudière au fioul entièrement révisée et modernisée.
* Un carport.
* Une piscine 6x12 au chlore avec espace détente
A l’extérieur au milieu d’un magnifique parc se trouve une piscine avec espace détente et les bois à proximité, ce qui fait de cette propriété un havre de paix à l’abri des regards.
La maison périgourdine de plain-pied de 84 m2 habitables, actuellement louée se compose :
* Une cuisine (24,17 m2), tomettes au sol, une cheminée, une porte fenêtre, une fenêtre.
* Un séjour (29,97 m2), carrelage ancien, une cheminée et deux fenêtres.
* Un dégagement (4,38 m2), plancher bois au sol.
* Un WC (1,45 m2), plancher bois au sol.
* Une chambre (9,19 m2), plancher bois au sol, une fenêtre.
* Une chambre (11,44 m2), plancher bois au sol, une fenêtre.
* Une salle de douche (3,64 m2), carrelage au sol, une cabine de douche, un lavabo.
Attenante une dépendance.
Jardin tout autour.
Chauffage central au gaz.
Ce bien est loué avec un contrat de location d’une durée de trois ans débutant le 19 Décembre 2008 tacitement reconductible pour un loyer de 447,91 € mensuel.
Les deux habitations se trouvent au milieu d’un très beau parc d’env. 3.9 ha avec des bois, un séchoir à tabac, une ruine.
Une propriété avec beaucoup de charme et de caractère couplée d’authenticité. Bien rare !!!
Features:
- Terrace
- SwimmingPool
- Garden
- Washing Machine Maison de Maître площадью 326 м2 состоит из следующих частей:
На первом этаже
* Просторная оборудованная кухня (24,86 м2), кафельный пол, два больших окна, старая каменная раковина.
* Посудомоечная/прачечная (17,68 м2), линолеум на деревянном полу.
* Гостиная (26,83 м2), старый кафельный пол, большие шкафы для хранения, французское окно, выходящее на террасу и в сад и обеспечивающее красивый свет в комнате.
* Спальня (28,55 м2), ковровое покрытие, два больших окна, туалет, прекрасный вид на бассейн и окружающую местность.
* Гостиная (25,91 м2), ковровое покрытие, открытый камин, два больших окна.
* Вторая гостиная (26,39 м2), деревянный пол, камин, шкафы для хранения, французское окно, ведущее в заднюю часть дома.
* Душевая комната (5,96 м2), пол из экзотического дерева, тумба под раковину, душевая кабина, биде, окно.
* Туалет (1,82м2), линолеум на полу.
Наверх
* Лестничная площадка (18,88 м2) с открытыми балками, ковровое покрытие.
* Вторая спальня (21,82 м2), ковровое покрытие, шкафы для хранения, окно.
* Третья спальня (29,96 м2), ковровое покрытие, открытые балки, два окна, шкафы для хранения.
* Четвертая спальня (28,38 м2), ковровое покрытие, открытые балки, два окна и шкафы для хранения.
* Гардеробная (9,07 м2), ковровое покрытие.
* Душевая комната (13,64 м2), ковровое покрытие, душевая кабина, двойная раковина, биде, окно.
* Туалет (1,59 м2), плавающий паркетный пол.
* Пятая спальня (22,47 м2), ковровое покрытие, открытые балки, два окна и шкафы для хранения.
* Шестая спальня (22,71 м2), ламинат, открытые балки, два окна и шкафы для хранения.
* Подвал площадью 70 м2 с полностью отремонтированным и модернизированным масляным котлом.
* Навес для машины.
* Хлорный бассейн 6x12 с зоной отдыха
Снаружи посреди красивого парка находится бассейн с зоной отдыха и лес поблизости, что делает эту собственность тихой гаванью вдали от глаз.
Одноэтажный дом Périgord площадью 84 м2, в настоящее время сдаваемый в аренду, состоит из:
* Кухня (24,17 м2), терракотовая плитка на полу, камин, французское окно, окно.
* Гостиная (29,97 м2), старый кафельный пол, камин и два окна.
* Прихожая (4,38 м2), деревянный пол на первом этаже.
* Туалет (1,45 м2), деревянный пол до пола.
* Спальня (9,19 м2), деревянный пол, окно.
* Спальня (11,44 м2), деревянный пол на этаже, окно.
* Душевая комната (3,64 м2), кафельный пол, душевая кабина, раковина.
Примыкает к флигелю.
Сад кругом.
Газовое центральное отопление.
Эта недвижимость сдается в аренду по трехлетнему договору аренды, начиная с 19 декабря 2008 года, с молчаливым продлением арендной платы в размере 447,91 евро в месяц.
Оба дома расположены посреди красивого парка площадью ок. 3,9 га с лесами, сушилкой для табака, руинами.
Недвижимость с большим шармом и характером в сочетании с аутентичностью. Редкое свойство!!
Features:
- Terrace
- SwimmingPool
- Garden
- Washing Machine The Maison de Maître of 326 m2 of living space is composed as follows:
On the ground floor
* A spacious fitted kitchen (24.86 m2), tiled floor, two large windows, an old stone sink.
* A scullery/laundry room (17.68 m2), linoleum on wooden flooring.
* A living room (26.83 m2), old tiled floor, large storage cupboards, a French window giving access to the terrace and the garden and gives a beautiful light to the room.
* A bedroom (28.55 m2), carpeted floor, two large windows, a toilet, a beautiful view of the swimming pool and the surrounding countryside.
* A living room (25.91 m2), carpeted floor, an open fireplace, two large windows.
* A second living room (26.39 m2), wooden floor, a fireplace, storage cupboards, a French window giving access to the back of the house.
* A shower room (5.96 m2), exotic wood floor, a vanity unit, a shower cubicle, a bidet, a window.
* A toilet (1.82m2), linoleum floor.
Upstairs
* A landing (18.88 m2) with exposed beams, carpeted floor.
* A second bedroom (21.82 m2), carpeted floor, storage cupboards, a window.
* A third bedroom (29.96 m2), carpeted floor, exposed beams, two windows, storage cupboards.
* A fourth bedroom (28.38 m2), carpeted floor, exposed beams, two windows and storage cupboards.
* A dressing room (9.07 m2), carpeted floor.
* A shower room (13.64 m2), carpeted floor, a shower cubicle, a double sink, a bidet, a window.
* A toilet (1.59 m2), floating parquet floor.
* A fifth bedroom (22.47 m2), carpeted floor, exposed beams, two windows and storage cupboards.
* A sixth bedroom (22.71 m2), laminated flooring, exposed beams, two windows and storage cupboards.
* A 70 m2 cellar, with the oil boiler completely overhauled and modernised.
* A carport.
* A 6x12 chlorine swimming pool with relaxation area
Outside in the middle of a beautiful park is a swimming pool with chill out area and the woods nearby, making this property a haven of peace out of sight.
The Périgord single-storey house of 84 m2 of living space, currently rented, consists of:
* A kitchen (24.17 m2), terracotta floor tiles, a fireplace, a French window, a window.
* A living room (29.97 m2), old tiled floor, a fireplace and two windows.
* A hallway (4.38 m2), wooden floor on the ground.
* A toilet (1.45 m2), wooden floor to the floor.
* A bedroom (9.19 m2), wooden floor, a window.
* A bedroom (11.44 m2), wooden floor on the floor, a window.
* A shower room (3.64 m2), tiled floor, a shower cubicle, a sink.
Adjoining an outbuilding.
Garden all around.
Gas central heating.
This property is rented with a three-year rental contract starting on December 19, 2008 tacitly renewable for a rent of €447.91 per month.
Both houses are located in the middle of a beautiful park of approx. 3.9 ha with woods, a tobacco dryer, a ruin.
A property with a lot of charm and character coupled with authenticity. Rare property!!
Features:
- Terrace
- SwimmingPool
- Garden
- Washing Machine