4 Ba
DIE BILDER WERDEN GELADEN…
Häuser & Einzelhäuser (Zum Verkauf)
3 Ba
2 Schla
Grund 578 m²
Aktenzeichen:
EDEN-T96646939
/ 96646939
Aktenzeichen:
EDEN-T96646939
Land:
AU
Stadt:
Mount Eliza
Postleitzahl:
3930
Kategorie:
Wohnsitze
Anzeigentyp:
Zum Verkauf
Immobilientyp:
Häuser & Einzelhäuser
Größe des Grundstücks:
578 m²
Schlafzimmer:
3
Badezimmer:
2
Garagen:
1




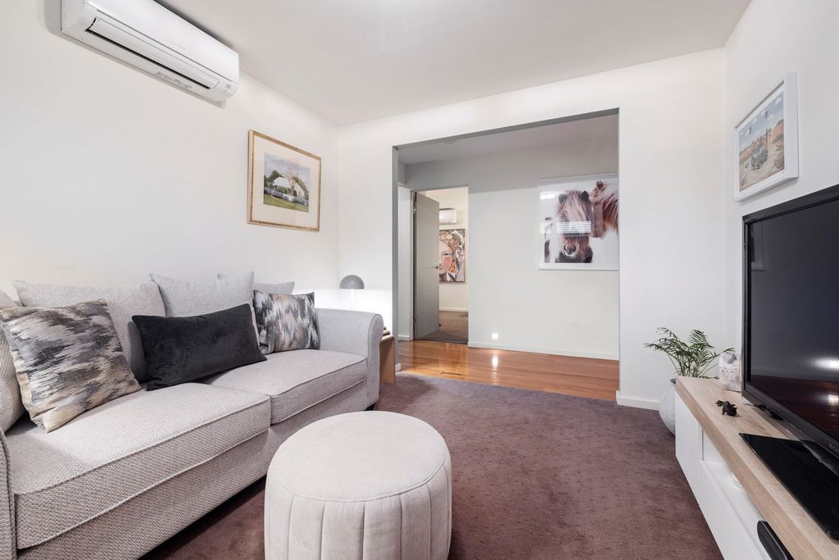
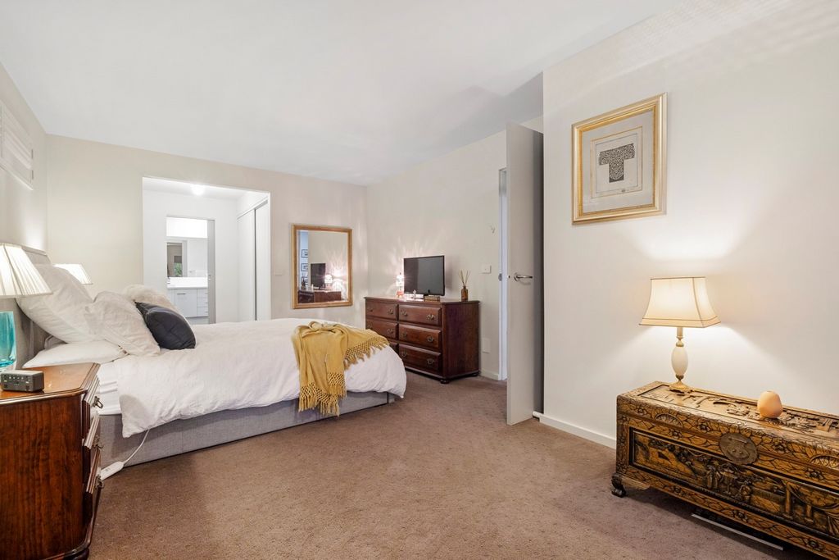

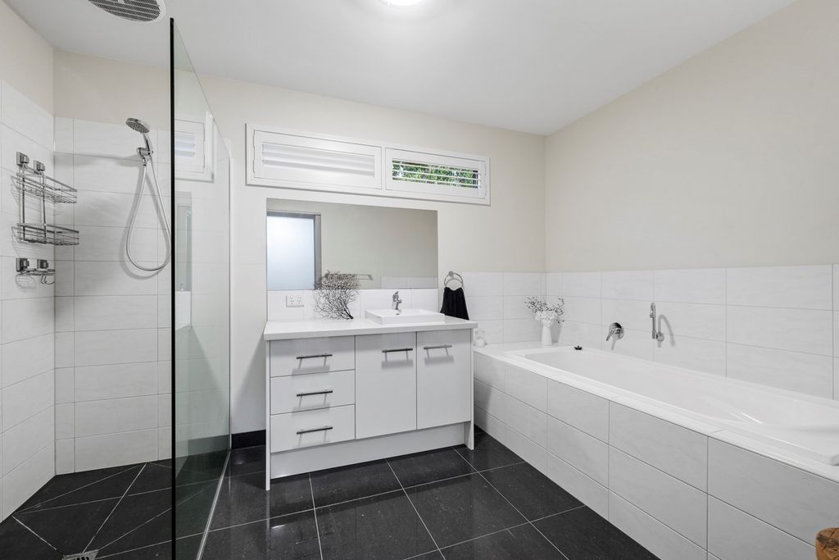
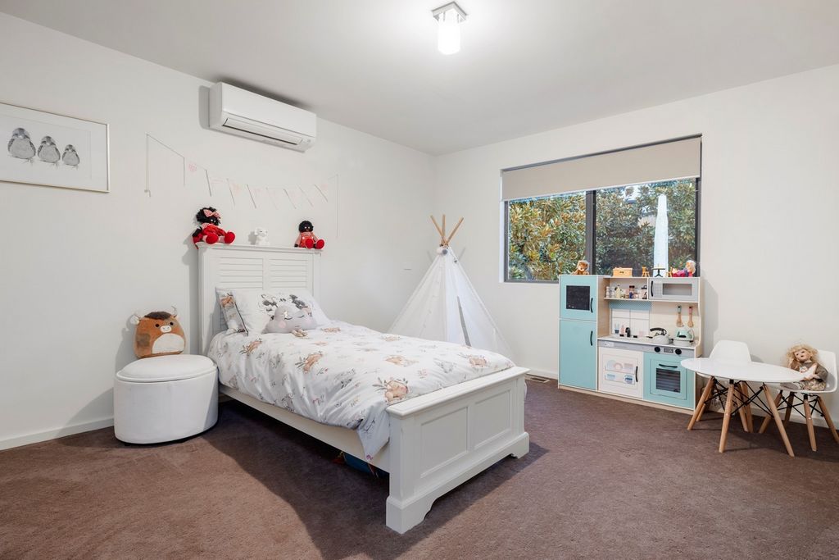
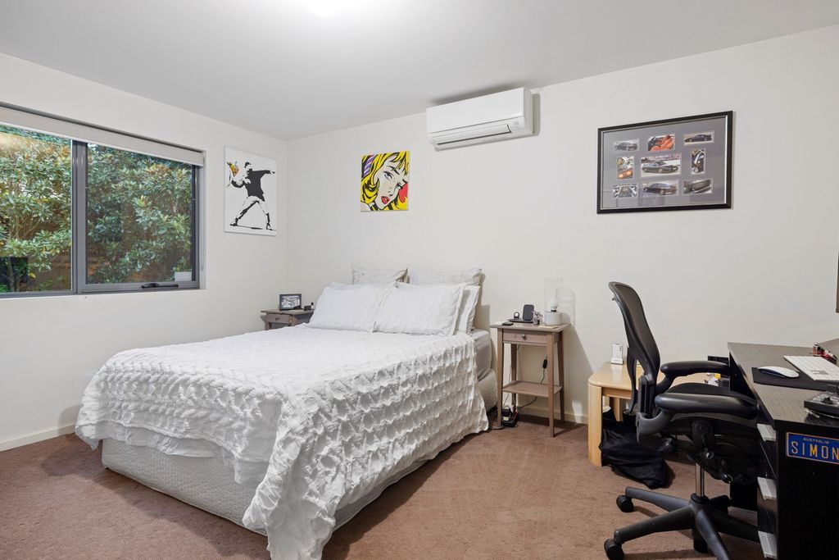
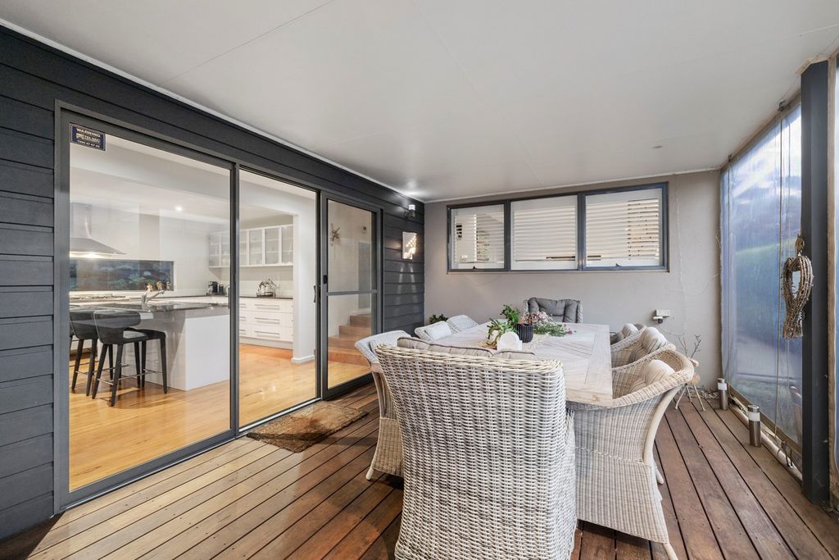
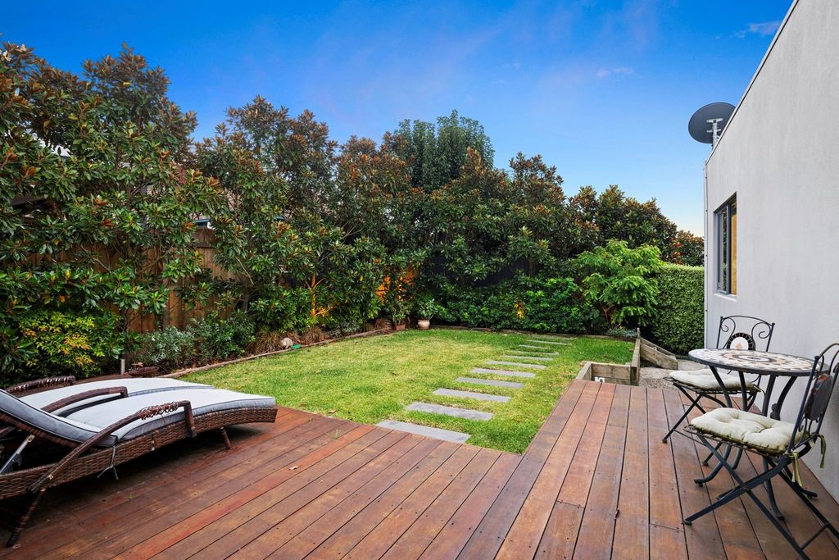
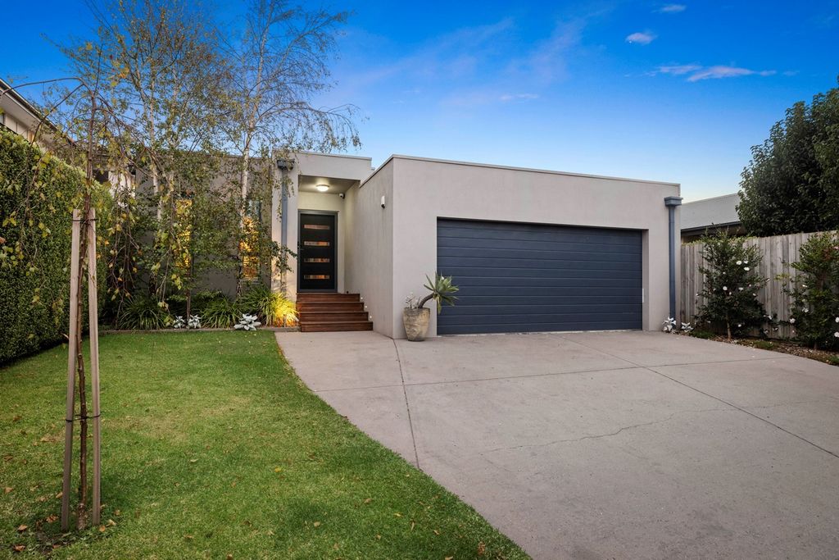
Features:
- Garage Mehr anzeigen Weniger anzeigen This executive property is ideal for those who demand quality, style and convenience. Designed for low maintenance living, classic entertaining and supreme comfort. The substantial master bedroom, complete with its own private reading zone, walk through robes opening to the classic ensuite fitted to perfection, right down to the slim line plantation shutters set the tone for this elegant property. Polished floorboards lead you past your casual TV room/study onwards to the formal dining area to the central kitchen; beautifully located to feed all areas of this versatile floorplan. The kitchen continues to illustrate the worth of the home, outstanding cabinetry, window out to a garden wall, double Delonghi S/S oven, granite benchtops and a stunning island complete with double sink perfect for sitting around over breakfast or sharing a platter with friends. The central kitchen is further enhanced by glass sliding doors opening on the large covered alfresco deck finished with café blinds and side access, considerably increasing the overall living space. The relaxing lounge has soft tones and gas log fireplace, a promising escape from your busy schedule. To the rear of the house you'll experience 2 additional oversized bedrooms, supported by the sophisticated central bathroom, separate powder room and spacious laundry. A larger style north facing rear courtyard garden, compete with its own entertaining deck, delights in the afternoon sun. The quality construction and double gazed windows ensure the home is surprisingly quiet. Additional features include: Ducted heating and cooling plus multiple split systems, double remote garage with internal access and 5kw (approx.) solar electric system. Located close to Mount Eliza village, quality schools, choice of beaches and easy access to Nepean Highway; you'll love coming home.
Features:
- Garage Este imóvel executivo é ideal para quem procura qualidade, estilo e comodidade. Projetado para uma vida de baixa manutenção, entretenimento clássico e conforto supremo. O substancial quarto principal, completo com a sua própria zona de leitura privada, passeie por roupões que se abrem para a clássica casa de banho equipada com perfeição, até às persianas de linha fina que dão o tom a esta elegante propriedade. Tábuas de piso polidas levam você da sua sala de TV/estudo casual para a área de jantar formal até a cozinha central; lindamente localizado para alimentar todas as áreas desta planta versátil. A cozinha continua a ilustrar o valor da casa, armários excelentes, janela para uma parede de jardim, forno duplo Delonghi S/S, bancadas de granito e uma ilha deslumbrante completa com pia dupla perfeita para sentar durante o café da manhã ou compartilhar uma travessa com os amigos. A cozinha central é ainda reforçada pela abertura de portas de correr de vidro no grande deck coberto ao ar livre com acabamento com persianas de café e acesso lateral, aumentando consideravelmente o espaço geral de estar. O lounge relaxante tem tons suaves e lareira a gás, uma fuga promissora de sua agenda lotada. Na parte de trás da casa, você experimentará 2 quartos grandes adicionais, apoiados pelo sofisticado banheiro central, sala de pó separada e lavanderia espaçosa. Um estilo maior de jardim do pátio traseiro voltado para o norte, competir com seu próprio deck de entretenimento, encanta com o sol da tarde. A construção de qualidade e as janelas de olhar duplo garantem que a casa seja surpreendentemente silenciosa. As características adicionais incluem: Aquecimento e resfriamento dutados, além de vários sistemas split, garagem remota dupla com acesso interno e sistema elétrico solar de 5kw (aprox.). Localizado perto da vila de Monte Eliza, escolas de qualidade, escolha de praias e fácil acesso à Rodovia Nepean; você vai adorar voltar para casa.
Features:
- Garage Ta nieruchomość wykonawcza jest idealna dla tych, którzy wymagają jakości, stylu i wygody. Zaprojektowany z myślą o niskich wymaganiach konserwacyjnych, klasycznej rozrywce i najwyższym komforcie. Pokaźna główna sypialnia, wraz z własną prywatną strefą do czytania, przechodzi przez szlafroki otwierające się na klasyczną łazienkę dopasowaną do perfekcji, aż do smukłych okiennic plantacyjnych, które nadają ton tej eleganckiej posiadłości. Polerowane deski podłogowe prowadzą obok zwykłego pokoju telewizyjnego/gabinetu do formalnej jadalni do centralnej kuchni; Pięknie położony, aby zasilić wszystkie obszary tego wszechstronnego planu piętra. Kuchnia nadal ilustruje wartość domu, wyjątkowe szafki, okno wychodzące na ścianę ogrodową, podwójny piekarnik Delonghi S / S, granitowe blaty i oszałamiającą wyspę wraz z podwójnym zlewem, idealną do siedzenia przy śniadaniu lub dzielenia się półmiskiem z przyjaciółmi. Centralna kuchnia jest dodatkowo wzbogacona o szklane drzwi przesuwne otwierane na dużym zadaszonym tarasie na świeżym powietrzu, wykończonym żaluzjami kawiarnianymi i bocznym dostępem, co znacznie zwiększa ogólną przestrzeń mieszkalną. Relaksujący salon ma delikatne odcienie i kominek gazowy, obiecującą ucieczkę od napiętego harmonogramu. Z tyłu domu znajdują się 2 dodatkowe duże sypialnie, wspierane przez wyrafinowaną centralną łazienkę, oddzielną toaletę i przestronną pralnię. Większy ogród z tylnym dziedzińcem od strony północnej, konkurujący z własnym tarasem rozrywkowym, zachwyca popołudniowym słońcem. Wysokiej jakości konstrukcja i okna z podwójnym spojrzeniem sprawiają, że dom jest zaskakująco cichy. Dodatkowe funkcje obejmują: kanałowe ogrzewanie i chłodzenie oraz wiele systemów dzielonych, podwójny zdalny garaż z wewnętrznym dostępem i system solarny o mocy 5 kW (w przybliżeniu). Położony w pobliżu wioski Mount Eliza, wysokiej jakości szkoły, wybór plaż i łatwy dostęp do autostrady Nepean; Pokochasz powrót do domu.
Features:
- Garage Táto výkonná nehnuteľnosť je ideálna pre tých, ktorí požadujú kvalitu, štýl a pohodlie. Navrhnuté pre bývanie nenáročné na údržbu, klasickú zábavu a najvyšší komfort. Veľká hlavná spálňa s vlastnou súkromnou zónou na čítanie prechádza róbami otvárajúcimi sa do klasickej ensuite vybavenej k dokonalosti, až po tenké okenice plantáže, ktoré udávajú tón tejto elegantnej nehnuteľnosti. Leštené podlahové dosky vás prevedú okolo vašej neformálnej televíznej miestnosti / štúdia ďalej do formálneho jedálenského priestoru do centrálnej kuchyne; Krásne umiestnený na napájanie všetkých oblastí tohto všestranného pôdorysu. Kuchyňa naďalej ilustruje hodnotu domova, vynikajúcu skrinku, okno von do záhradnej steny, dvojitú rúru Delonghi S / S, žulové lavice a ohromujúci ostrov s dvojitým umývadlom, ktoré je ideálne na posedenie pri raňajkách alebo zdieľanie taniera s priateľmi. Centrálna kuchyňa je ďalej umocnená sklenenými posuvnými dverami, ktoré sa otvárajú na veľkej krytej palube pod holým nebom ukončenej kaviarenskými žalúziami a bočným prístupom, čím sa výrazne zvyšuje celkový obytný priestor. Relaxačný salónik má jemné tóny a plynový krb, sľubný únik z vášho nabitého programu. V zadnej časti domu zažijete 2 ďalšie nadrozmerné spálne, podporované sofistikovanou centrálnou kúpeľňou, samostatnou práškovňou a priestrannou práčovňou. Väčší štýl zadnej dvorovej záhrady orientovanej na sever, súťaží s vlastnou zábavnou terasou, poteší popoludňajšie slnko. Kvalitná konštrukcia a dvojité okná zaisťujú, že dom je prekvapivo tichý. Medzi ďalšie funkcie patrí: potrubné kúrenie a chladenie plus viacnásobné split systémy, dvojitá diaľková garáž s vnútorným prístupom a 5kW (približne) solárny elektrický systém. Nachádza sa v blízkosti dediny Mount Eliza, kvalitné školy, výber pláží a ľahký prístup na diaľnicu Nepean; Budete sa radi vracať domov.
Features:
- Garage Αυτό το executive ακίνητο είναι ιδανικό για όσους απαιτούν ποιότητα, στυλ και ευκολία. Σχεδιασμένο για διαβίωση χαμηλής συντήρησης, κλασική ψυχαγωγία και εξαιρετική άνεση. Η ουσιαστική κύρια κρεβατοκάμαρα, με τη δική της ιδιωτική ζώνη ανάγνωσης, περπατά μέσα από ρόμπες που ανοίγουν στο κλασικό ιδιωτικό μπάνιο που είναι τοποθετημένο στην τελειότητα, μέχρι τα παραθυρόφυλλα φυτείας λεπτής γραμμής που θέτουν τον τόνο για αυτό το κομψό ακίνητο. Γυαλισμένες σανίδες δαπέδου σας οδηγούν πέρα από την απλή αίθουσα τηλεόρασης / μελέτη σας στην επίσημη τραπεζαρία στην κεντρική κουζίνα. Σε όμορφη τοποθεσία για να τροφοδοτήσει όλους τους χώρους αυτής της ευέλικτης κάτοψης. Η κουζίνα συνεχίζει να απεικονίζει την αξία του σπιτιού, εξαιρετικά ντουλάπια, παράθυρο σε τοίχο κήπου, διπλό φούρνο Delonghi S / S, πάγκους από γρανίτη και ένα εκπληκτικό νησί με διπλό νεροχύτη ιδανικό για να καθίσετε γύρω από το πρωινό ή να μοιραστείτε μια πιατέλα με φίλους. Η κεντρική κουζίνα ενισχύεται περαιτέρω από γυάλινες συρόμενες πόρτες που ανοίγουν στο μεγάλο σκεπαστό υπαίθριο κατάστρωμα τελειωμένο με περσίδες καφέ και πλευρική πρόσβαση, αυξάνοντας σημαντικά τον συνολικό χώρο διαβίωσης. Το χαλαρωτικό lounge έχει απαλούς τόνους και τζάκι αερίου, μια πολλά υποσχόμενη απόδραση από το πολυάσχολο πρόγραμμά σας. Στο πίσω μέρος του σπιτιού θα απολαύσετε 2 επιπλέον υπερμεγέθη υπνοδωμάτια, που υποστηρίζονται από το εκλεπτυσμένο κεντρικό μπάνιο, ξεχωριστό δωμάτιο σκόνης και ευρύχωρο πλυντήριο. Ένας μεγαλύτερος κήπος πίσω αυλής με βόρειο προσανατολισμό, ανταγωνίζεται με το δικό του διασκεδαστικό κατάστρωμα, απολαμβάνει τον απογευματινό ήλιο. Η ποιοτική κατασκευή και τα διπλά παράθυρα εξασφαλίζουν ότι το σπίτι είναι εκπληκτικά ήσυχο. Πρόσθετα χαρακτηριστικά περιλαμβάνουν: Θέρμανση και ψύξη με αγωγούς συν πολλαπλά διαιρούμενα συστήματα, διπλό απομακρυσμένο γκαράζ με εσωτερική πρόσβαση και ηλιακό ηλεκτρικό σύστημα 5kw (περίπου). Βρίσκεται κοντά στο χωριό Mount Eliza, ποιοτικά σχολεία, επιλογή παραλιών και εύκολη πρόσβαση στον αυτοκινητόδρομο Nepean. Θα λατρέψετε να επιστρέψετε στο σπίτι.
Features:
- Garage Diese Executive-Immobilie ist ideal für diejenigen, die Qualität, Stil und Komfort verlangen. Entwickelt für pflegeleichtes Wohnen, klassische Unterhaltung und höchsten Komfort. Das große Hauptschlafzimmer mit eigenem Lesebereich, begehbare Bademäntel, die sich zum klassischen Bad öffnen, das perfekt ausgestattet ist, bis hin zu den schlanken Plantagen-Fensterläden, die den Ton für dieses elegante Anwesen angeben. Polierte Dielen führen Sie an Ihrem ungezwungenen Fernsehzimmer/Arbeitszimmer vorbei in den formellen Essbereich zur zentralen Küche. Wunderschön gelegen, um alle Bereiche dieses vielseitigen Grundrisses zu versorgen. Die Küche veranschaulicht weiterhin den Wert des Hauses, hervorragende Schränke, Fenster zu einer Gartenmauer, doppelter Delonghi S/S-Ofen, Granitarbeitsplatten und eine atemberaubende Insel mit Doppelwaschbecken, die sich perfekt zum Frühstücken oder zum Teilen einer Platte mit Freunden eignet. Die zentrale Küche wird durch Glasschiebetüren auf der großen überdachten Terrasse im Freien mit Café-Jalousien und seitlichem Zugang weiter aufgewertet, wodurch der Gesamtwohnraum erheblich vergrößert wird. Die entspannende Lounge verfügt über sanfte Töne und einen Gaskamin, eine vielversprechende Flucht aus Ihrem vollen Terminkalender. Auf der Rückseite des Hauses befinden sich 2 weitere übergroße Schlafzimmer, die durch ein elegantes zentrales Badezimmer, eine separate Gästetoilette und eine geräumige Waschküche unterstützt werden. Ein größerer, nach Norden ausgerichteter Garten im Hinterhof, der mit seiner eigenen unterhaltsamen Terrasse konkurriert, erfreut sich an der Nachmittagssonne. Die hochwertige Konstruktion und die doppelt verglasten Fenster sorgen dafür, dass das Haus überraschend ruhig ist. Zu den weiteren Ausstattungsmerkmalen gehören: Kanalheizung und -kühlung sowie mehrere Split-Systeme, doppelte abgelegene Garage mit internem Zugang und ca. 5 kW Solaranlage. Das Hotel liegt in der Nähe des Dorfes Mount Eliza, hochwertiger Schulen, einer Auswahl an Stränden und einer einfachen Anbindung an den Nepean Highway; Sie werden es lieben, nach Hause zu kommen.
Features:
- Garage Cet établissement exécutif est idéal pour ceux qui exigent qualité, style et commodité. Conçu pour une vie nécessitant peu d’entretien, des réceptions classiques et un confort suprême. La grande chambre principale, avec sa propre zone de lecture privée, traverse des peignoirs s’ouvrant sur la salle de bains classique aménagée à la perfection, jusqu’aux volets de plantation minces donnent le ton à cette élégante propriété. Des planchers polis vous mènent au-delà de votre salle de télévision / bureau décontracté jusqu’à la salle à manger formelle jusqu’à la cuisine centrale ; Magnifiquement situé pour alimenter toutes les zones de ce plan d’étage polyvalent. La cuisine continue d’illustrer la valeur de la maison, des armoires exceptionnelles, une fenêtre donnant sur un mur de jardin, un double four Delonghi S / S, des plans de travail en granit et un superbe îlot avec double évier parfait pour s’asseoir autour du petit-déjeuner ou partager un plateau avec des amis. La cuisine centrale est encore renforcée par des portes coulissantes en verre s’ouvrant sur la grande terrasse couverte en plein air finie avec des stores de café et un accès latéral, augmentant considérablement l’espace de vie global. Le salon relaxant a des tons doux et une cheminée à gaz, une évasion prometteuse de votre emploi du temps chargé. À l’arrière de la maison, vous découvrirez 2 chambres surdimensionnées supplémentaires, soutenues par la salle de bain centrale sophistiquée, la salle d’eau séparée et la buanderie spacieuse. Un jardin de cour arrière de style plus grand orienté au nord, rivalisant avec sa propre terrasse divertissante, se délecte du soleil de l’après-midi. La construction de qualité et les fenêtres à double vitrage garantissent que la maison est étonnamment calme. Les caractéristiques supplémentaires comprennent : Chauffage et refroidissement par conduits ainsi que plusieurs systèmes split, garage double à distance avec accès interne et système électrique solaire de 5kw (environ). Situé à proximité du village de Mount Eliza, des écoles de qualité, un choix de plages et un accès facile à l’autoroute Nepean ; Vous allez adorer rentrer à la maison.
Features:
- Garage Esta propiedad ejecutiva es ideal para aquellos que exigen calidad, estilo y comodidad. Diseñado para una vida de bajo mantenimiento, entretenimiento clásico y comodidad suprema. El amplio dormitorio principal, con su propia zona de lectura privada, camina a través de las batas que se abren al clásico baño equipado a la perfección, hasta las persianas de plantación de línea delgada que marcan la pauta de esta elegante propiedad. Las tablas pulidas del piso lo llevan más allá de su sala de televisión / estudio informal hacia el comedor formal y la cocina central; Muy bien ubicado para alimentar todas las áreas de este versátil plano de planta. La cocina sigue ilustrando el valor de la casa, los gabinetes sobresalientes, la ventana a una pared del jardín, el horno doble Delonghi S / S, las encimeras de granito y una impresionante isla completa con doble fregadero perfecto para sentarse a desayunar o compartir un plato con amigos. La cocina central se ve reforzada por puertas correderas de vidrio que se abren en la gran terraza cubierta al aire libre terminada con persianas de café y acceso lateral, lo que aumenta considerablemente el espacio habitable general. El relajante salón tiene tonos suaves y chimenea de leña de gas, un escape prometedor de su apretada agenda. En la parte trasera de la casa, encontrará 2 dormitorios adicionales de gran tamaño, respaldados por el sofisticado baño central, el tocador separado y la amplia lavandería. Un jardín de patio trasero de estilo más grande orientado al norte, compite con su propia terraza de entretenimiento, se deleita con el sol de la tarde. La construcción de calidad y las ventanas de doble mirada aseguran que la casa sea sorprendentemente silenciosa. Las características adicionales incluyen: calefacción y refrigeración por conductos, además de múltiples sistemas divididos, garaje remoto doble con acceso interno y sistema eléctrico solar de 5kw (aprox.). Ubicado cerca del pueblo de Mount Eliza, escuelas de calidad, selección de playas y fácil acceso a la autopista Nepean; Te encantará volver a casa.
Features:
- Garage Questa proprietà executive è ideale per coloro che richiedono qualità, stile e convenienza. Progettato per una vita a bassa manutenzione, intrattenimento classico e comfort supremo. La sostanziale camera da letto principale, completa di una propria zona lettura privata, cammina attraverso gli accappatoi che si aprono al classico bagno privato montato alla perfezione, fino alle persiane della piantagione dalla linea sottile che danno il tono a questa elegante proprietà. Le assi lucide del pavimento ti guidano oltre la tua sala TV / studio informale fino alla sala da pranzo formale alla cucina centrale; Splendidamente posizionato per alimentare tutte le aree di questa versatile planimetria. La cucina continua a illustrare il valore della casa, mobili eccezionali, finestra su una parete del giardino, doppio forno Delonghi S/S, piani di lavoro in granito e una splendida isola completa di doppio lavello perfetto per sedersi a colazione o condividere un piatto con gli amici. La cucina centrale è ulteriormente impreziosita da porte scorrevoli in vetro che si aprono sull'ampio ponte coperto all'aperto rifinito con tende da bar e accesso laterale, aumentando notevolmente lo spazio abitativo complessivo. Il salotto rilassante ha toni tenui e camino a gas, una fuga promettente dal vostro programma fitto di impegni. Sul retro della casa si trovano altre 2 camere da letto di grandi dimensioni, supportate dal sofisticato bagno centrale, dalla toilette separata e dalla spaziosa lavanderia. Un giardino del cortile posteriore in stile più grande esposto a nord, compete con il proprio ponte divertente, si diletta al sole pomeridiano. La costruzione di qualità e le finestre a doppio sguardo assicurano che la casa sia sorprendentemente silenziosa. Le caratteristiche aggiuntive includono: riscaldamento e raffreddamento canalizzati più sistemi split multipli, doppio garage remoto con accesso interno e impianto elettrico solare da 5kw (circa). Situato vicino al villaggio di Mount Eliza, scuole di qualità, scelta di spiagge e facile accesso alla Nepean Highway; Ti piacerà tornare a casa.
Features:
- Garage Эта представительская недвижимость идеально подходит для тех, кто ценит качество, стиль и удобство. Предназначен для жизни с низкими эксплуатационными расходами, классических развлечений и высочайшего комфорта. Просторная главная спальня с собственной зоной для чтения проходит через халаты, открывающиеся в классическую ванную комнату, идеально подогнанную к совершенству, вплоть до тонких линий ставней плантации, задающих тон этому элегантному дому. Полированные половицы проведут вас мимо непринужденной гостиной с телевизором/кабинета в официальную обеденную зону к центральной кухне; Красиво расположенный, чтобы питать все зоны этой универсальной планировки. Кухня продолжает иллюстрировать ценность дома, выдающаяся мебель, окно на садовую стену, двойная духовка Delonghi S/S, гранитные столешницы и потрясающий остров с двойной раковиной, идеально подходящий для того, чтобы посидеть за завтраком или разделить блюдо с друзьями. Центральная кухня дополнительно дополняется стеклянными раздвижными дверями, открывающимися на большую крытую террасу на свежем воздухе, отделанную жалюзи кафе и боковым доступом, что значительно увеличивает общее жилое пространство. Расслабляющий лаундж оформлен в мягких тонах и оснащен газовым дровяным камином, который обещает отвлечься от напряженного графика. В задней части дома вы найдете 2 дополнительные большие спальни, поддерживаемые изысканной центральной ванной комнатой, отдельной туалетной комнатой и просторной прачечной. Большой сад, выходящий на север на заднем дворе, конкурирует с собственной развлекательной террасой, наслаждаясь послеполуденным солнцем. Качественная конструкция и окна с двойным остеклением гарантируют, что в доме удивительно тихо. Дополнительные функции включают в себя: канальное отопление и охлаждение, а также несколько сплит-систем, двойной удаленный гараж с внутренним доступом и солнечную электрическую систему мощностью 5 кВт (прибл.). Расположен недалеко от деревни Маунт-Элиза, качественных школ, выбора пляжей и легкого доступа к шоссе Непин; Вам понравится возвращаться домой.
Features:
- Garage Tato výkonná nemovitost je ideální pro ty, kteří požadují kvalitu, styl a pohodlí. Navrženo pro bydlení s nízkými nároky na údržbu, klasickou zábavu a maximální pohodlí. Podstatná hlavní ložnice s vlastní soukromou čtecí zónou, projděte župany, které se otevírají do klasické koupelny přizpůsobené k dokonalosti, až po tenké linie okenic plantáží, které udávají tón této elegantní nemovitosti. Leštěná podlahová prkna vás zavedou kolem vaší neformální televizní místnosti/pracovny dále do formální jídelny do centrální kuchyně; Krásně umístěné, aby napájely všechny oblasti tohoto všestranného půdorysu. Kuchyně nadále ilustruje hodnotu domova, vynikající skříňky, okno do zahradní zdi, dvojitá trouba Delonghi S/S, žulové pracovní desky a úžasný ostrůvek s dvojitým dřezem, který je ideální pro posezení u snídaně nebo sdílení talíře s přáteli. Centrální kuchyně je dále vylepšena skleněnými posuvnými dveřmi, které se otevírají na velkou krytou terasu pod širým nebem zakončenou kavárenskými žaluziemi a bočním přístupem, což výrazně zvětšuje celkový obytný prostor. Relaxační salonek má jemné tóny a plynový krb, slibný únik z vašeho nabitého programu. V zadní části domu najdete další 2 nadměrně velké ložnice, které jsou podporovány sofistikovanou centrální koupelnou, samostatnou toaletou a prostornou prádelnou. Větší styl severně orientovaná zadní dvorní zahrada, soutěžit s vlastní zábavnou palubou, potěší v odpoledním slunci. Kvalitní konstrukce a dvojitá okna zajišťují, že domov je překvapivě tichý. Mezi další funkce patří: Potrubní vytápění a chlazení plus vícenásobné dělené systémy, dvojitá vzdálená garáž s vnitřním přístupem a solární elektrický systém o výkonu 5 kW (přibližně). Nachází se v blízkosti vesnice Mount Eliza, kvalitních škol, výběru pláží a snadného přístupu k dálnici Nepean; Domů se budete rádi vracet.
Features:
- Garage