DIE BILDER WERDEN GELADEN…
Häuser & einzelhäuser zum Verkauf in Sauzon
2.743.800 EUR
Häuser & Einzelhäuser (Zum Verkauf)
Aktenzeichen:
EDEN-T96646768
/ 96646768
Aktenzeichen:
EDEN-T96646768
Land:
FR
Stadt:
Sauzon
Postleitzahl:
56360
Kategorie:
Wohnsitze
Anzeigentyp:
Zum Verkauf
Immobilientyp:
Häuser & Einzelhäuser
Größe der Immobilie :
330 m²
Größe des Grundstücks:
4.486 m²
Zimmer:
21
Schlafzimmer:
9
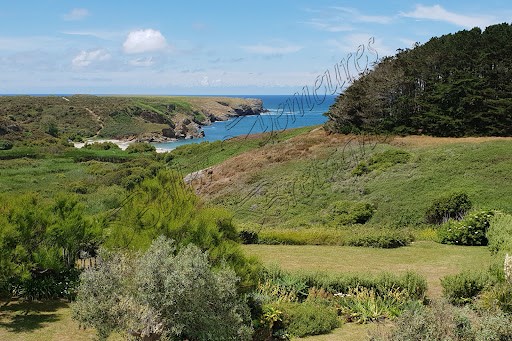

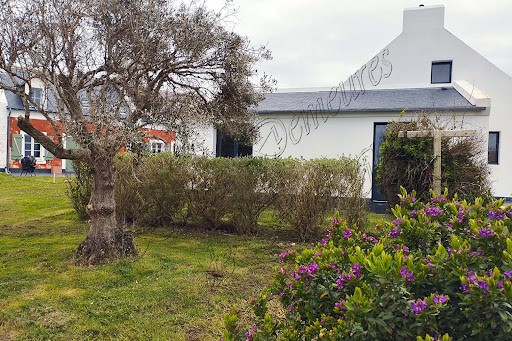
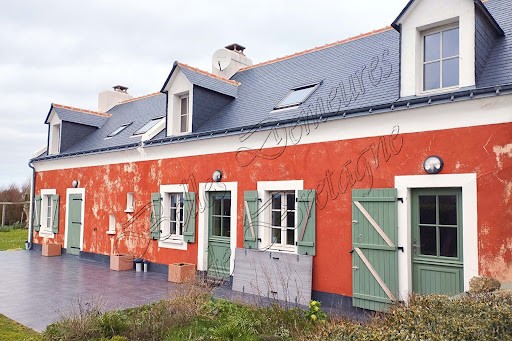

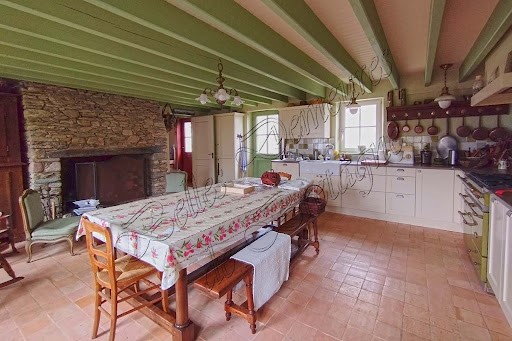
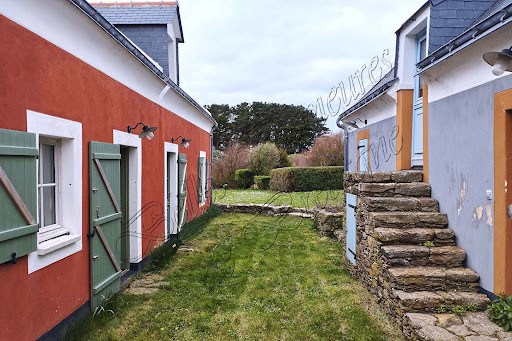




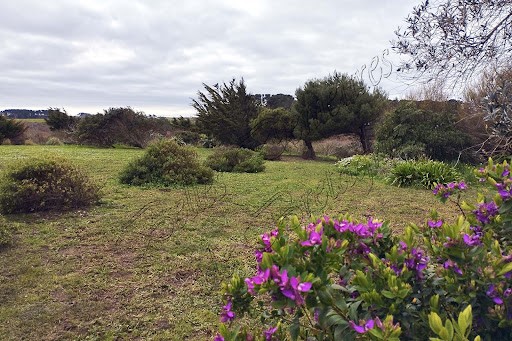

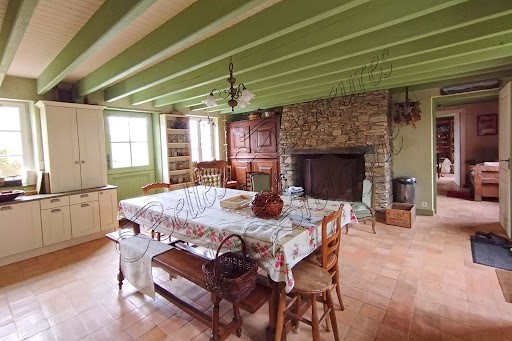
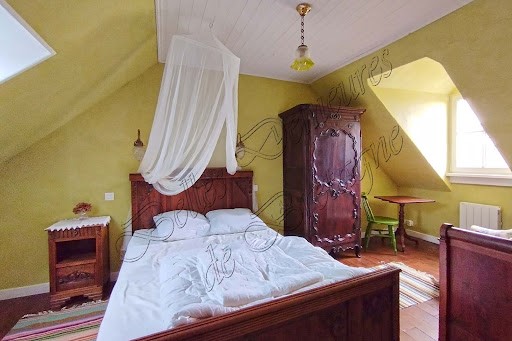
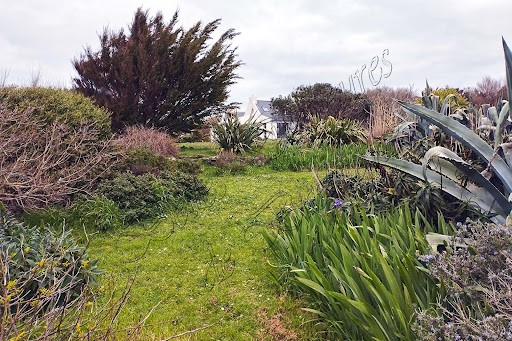
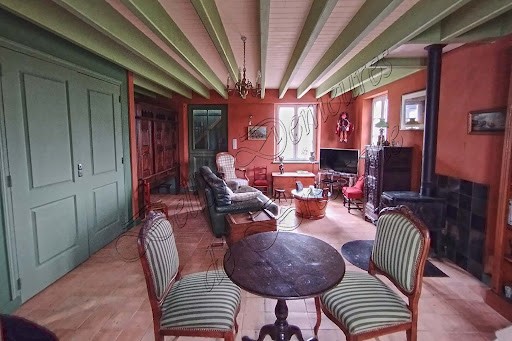
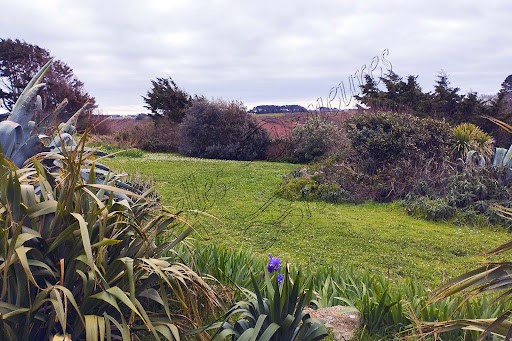
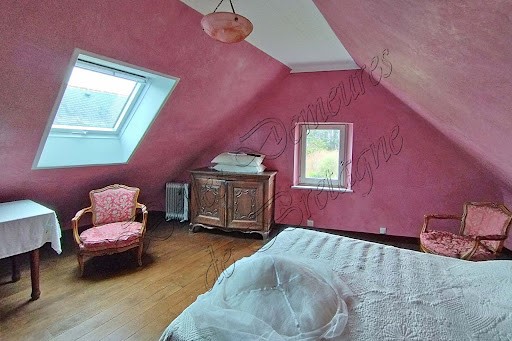

On a plot of 4,500 m², in a preserved environment, its 3 buildings, which offer nearly 350 m² of living space, form the last row of the hamlet facing the sea, a cove and a beautiful beach in the west of the island.
Description:
At the end of a dead end, at the end of a hamlet, the property houses 3 buildings which dominate the land then the cove and the sea. The main building and its outbuilding built in 2013, are astonishing ecological constructions combining wooden frames, bamboo frames and high-performance lime-hemp insulation in the appearance of traditional houses on the island.
The house offers nearly 200 m² of living space, with, on the ground floor, a kitchen and dining room, a real living room of 30 m², with a beautiful ?belliloise' type fireplace, a living room equipped with a stove. wood burning stove, a large entrance hall with toilet, a laundry room and scullery and a bathroom with toilet, perfect for returning from the beach.
Upstairs there are 4 bedrooms, a large landing, a shower room and a bathroom. Tiled floor tiles on the ground floor, superb aged parquet flooring on the upper floors, double-glazed wooden frames, cooking range: quality materials and equipment were the rule.
The outbuilding of the house, built on the same model, has on the first floor, accessible by an external staircase, two beautiful bedrooms, toilets and a bathroom, for a space dedicated to friends which leaves them completely independent. The ground floor of approximately 50 m² is devoted to the essential technical part of the property with two garage-workshops with water points which accommodate garden and DIY equipment, fishing equipment, diving equipment, boat, surf.
The third house, a large former stable of approximately 90 m² on two levels, was renovated in 2023 and has never been occupied. There is, on the ground floor, a living room of approximately 40 m², a kitchen, a laundry room, a small additional living room, a bathroom with toilet, a bedroom with its private bathroom and, upstairs, two small bedrooms with parquet floors and toilets.
From the south-facing terrace, the kitchen and the bedroom on the ground floor, like ever-changing paintings, you can enjoy exceptional views of the sea, of the beach which can be seen at the bottom of the neighboring cove, of the valley.
Surrounding area:
Located 2.5 km from the port of Sauzon and 8 km from Le Palais, the property, which faces the ocean, is close to a beach that can be reached on foot, an ornithological reserve and the golf course. of Belle-Île. (3.15 % fees incl. VAT at the buyer's expense.) Mehr anzeigen Weniger anzeigen A proximité d'un port prisé de Belle-Île-en-Mer, cette propriété est unique par sa situation et ses possibilités. Sur un terrain de 4500 m², dans un environnement préservé, ses 3 maisons, qui offrent près de 350 m² habitables, forment le dernier rang du hameau face à la mer, à une anse et à une belle plage de l'ouest de l'île.
Descriptif :
Au bout d'une impasse, à l'extrémité d'un hameau, la propriété abrite 3 bâtiments qui dominent le terrain puis l'anse et la mer. Le bâtiment principal et sa dépendance bâtis en 2013, sont d'étonnantes constructions écologiques mêlant ossatures bois, canisses de bambous et isolation performante chaux-chanvre sous l'apparence de maisons traditionnelles de l'île. La maison offre près de 200 m² habitables, avec, au rez-de-chaussée, une cuisine et salle à manger, véritable pièce de vie de 30 m², à la belle cheminée de type « belliloise », un salon équipé d'un poêle à bois, une vaste entrée avec toilettes, une buanderie et arrière-cuisine et une salle d'eau avec wc, parfaite pour les retours de plage. On trouve à l'étage 4 chambres, un grand palier, une salle d'eau et une salle de bain. Tommettes au sol au rez-de-chaussée, superbe parquet vieilli dans les étages, huisseries double vitrage en bois, piano de cuisson : matériaux et équipements de qualité ont été la règle.
La dépendance de la maison, bâtie sur le même modèle, compte à l'étage, accessible par un escalier extérieur, deux belles chambres, des toilettes et une salle d'eau, pour un espace dédié aux amis qui leur laisse toute autonomie. Le rez-de-chaussée de 50 m² environ est consacré à l'indispensable partie technique de la propriété avec deux garages-ateliers avec points d'eau qui accueille le matériel de jardin, de bricolage, les équipements de pêche, de plongée, de bateau, de surf.
La troisième maison, ancienne écurie vaste de 90 m² environ sur deux niveaux, a été rénovée en 2023 et n'a jamais été occupée. On y trouve, au rez-de-chaussée, une pièce de vie de 40 m² environ, une cuisine, une buanderie, un petit salon complémentaire, une salle de bain avec toilettes, une chambre avec sa salle d'eau privative et, à l'étage, deux petites chambres sur parquet et des toilettes.
Depuis la terrasse plein sud, la cuisine et la chambre du rez-de-chaussée, tels des tableaux toujours changeants, on profite de vues exceptionnelles sur la mer, sur la plage qu'on devine au fond de l'anse voisine, sur le vallon.
Le terrain de 4500 m² offre diverses atmosphères : le potager, le verger, le jardin de plantes grasses. Un puits équipé d'une pompe peut permettre l'arrosage. Un récupérateur d'eau de 5000 litres dessert arrosage et toilettes.
Les deux systèmes d'assainissement, équipés d'un traitement de l'eau impératif sur l'île, sont aux normes.
Environnement :
Située à 2,5 km du port de Sauzon et à 8 km de Le Palais, la propriété, qui fait face à l'océan, est voisine d'une plage qu'on rejoint à pied, d'une réserve ornithologique et du golf de Belle-Île.
(3.15 % honoraires TTC à la charge de l'acquéreur.)
Emilie LAVILLE (EI) Agent Commercial - Numéro RSAC : 830 739 306 - Lorient. Close to a popular port of Belle-Île-en-Mer, this property is unique in its location and its possibilities.
On a plot of 4,500 m², in a preserved environment, its 3 buildings, which offer nearly 350 m² of living space, form the last row of the hamlet facing the sea, a cove and a beautiful beach in the west of the island.
Description:
At the end of a dead end, at the end of a hamlet, the property houses 3 buildings which dominate the land then the cove and the sea. The main building and its outbuilding built in 2013, are astonishing ecological constructions combining wooden frames, bamboo frames and high-performance lime-hemp insulation in the appearance of traditional houses on the island.
The house offers nearly 200 m² of living space, with, on the ground floor, a kitchen and dining room, a real living room of 30 m², with a beautiful ?belliloise' type fireplace, a living room equipped with a stove. wood burning stove, a large entrance hall with toilet, a laundry room and scullery and a bathroom with toilet, perfect for returning from the beach.
Upstairs there are 4 bedrooms, a large landing, a shower room and a bathroom. Tiled floor tiles on the ground floor, superb aged parquet flooring on the upper floors, double-glazed wooden frames, cooking range: quality materials and equipment were the rule.
The outbuilding of the house, built on the same model, has on the first floor, accessible by an external staircase, two beautiful bedrooms, toilets and a bathroom, for a space dedicated to friends which leaves them completely independent. The ground floor of approximately 50 m² is devoted to the essential technical part of the property with two garage-workshops with water points which accommodate garden and DIY equipment, fishing equipment, diving equipment, boat, surf.
The third house, a large former stable of approximately 90 m² on two levels, was renovated in 2023 and has never been occupied. There is, on the ground floor, a living room of approximately 40 m², a kitchen, a laundry room, a small additional living room, a bathroom with toilet, a bedroom with its private bathroom and, upstairs, two small bedrooms with parquet floors and toilets.
From the south-facing terrace, the kitchen and the bedroom on the ground floor, like ever-changing paintings, you can enjoy exceptional views of the sea, of the beach which can be seen at the bottom of the neighboring cove, of the valley.
Surrounding area:
Located 2.5 km from the port of Sauzon and 8 km from Le Palais, the property, which faces the ocean, is close to a beach that can be reached on foot, an ornithological reserve and the golf course. of Belle-Île. (3.15 % fees incl. VAT at the buyer's expense.)