1.204.654 EUR
3 Z
6 Ba
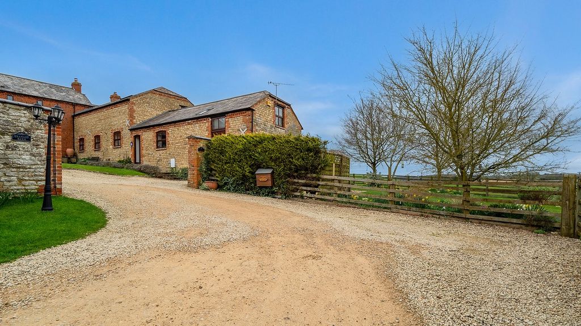


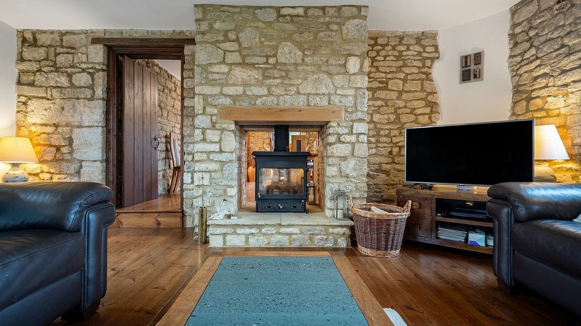

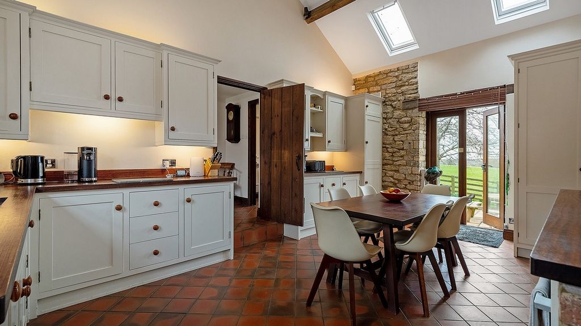

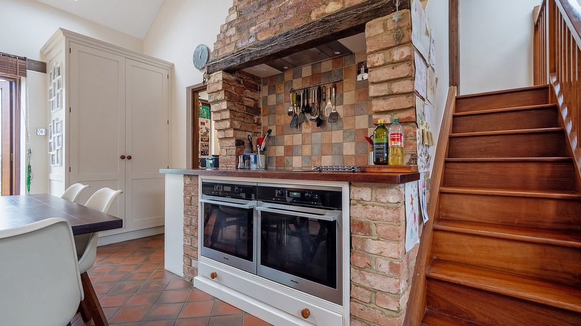


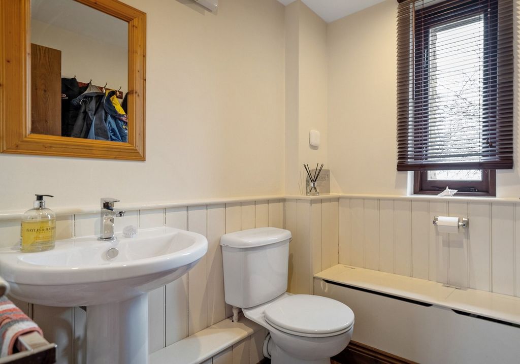





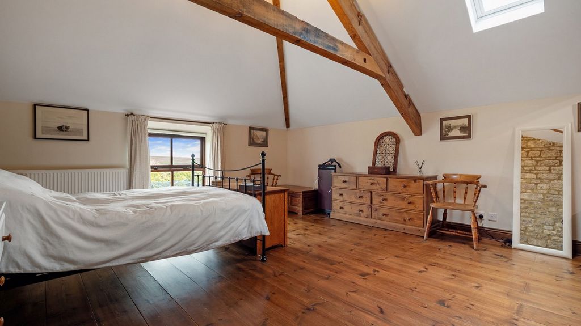
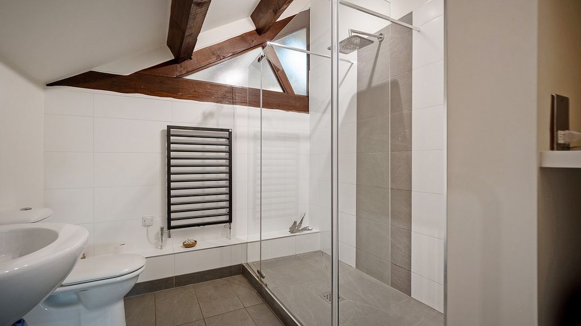

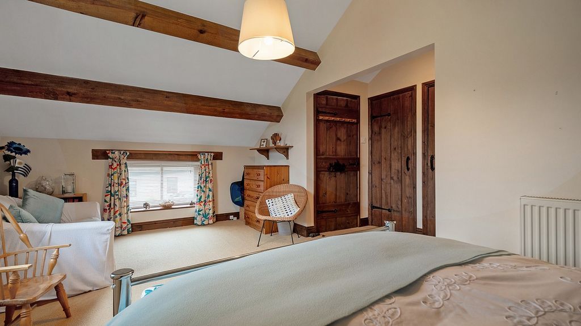
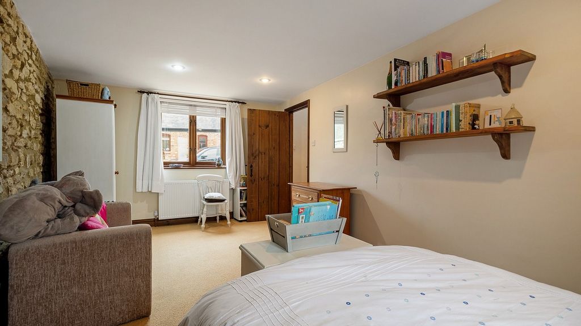
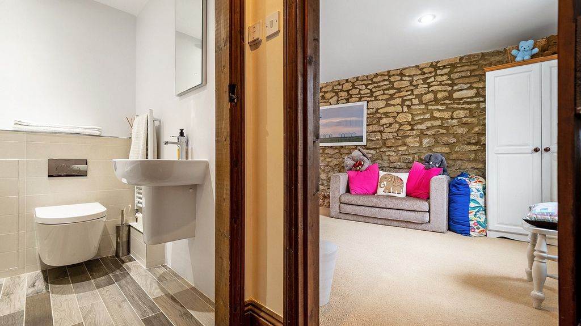
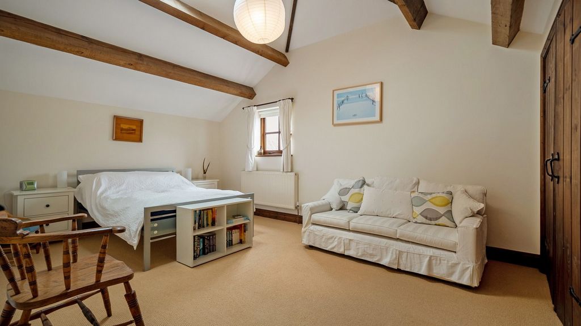
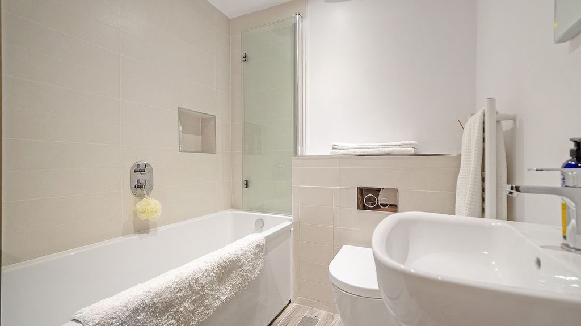

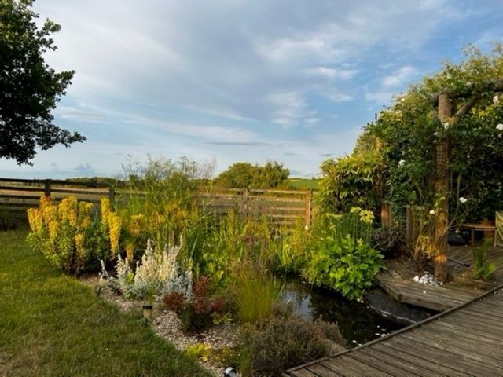
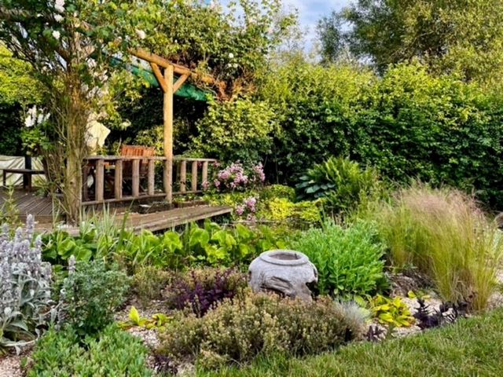

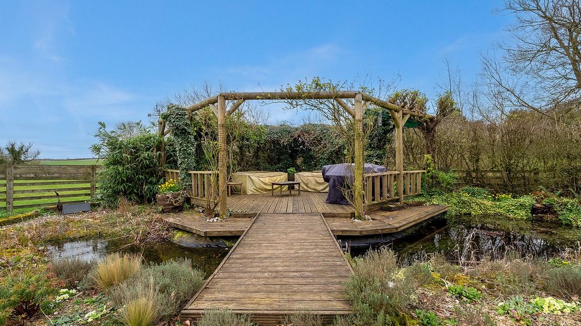



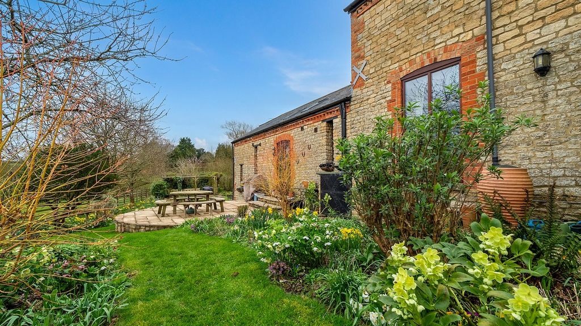
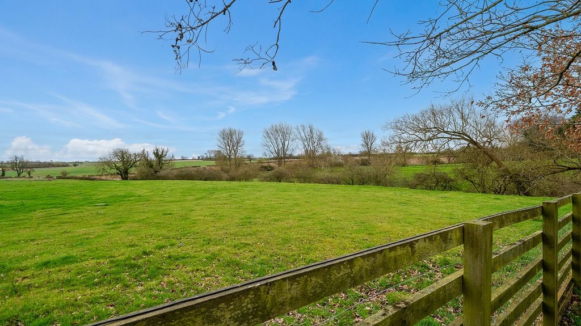
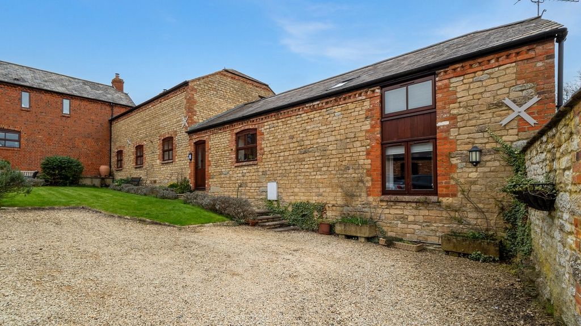
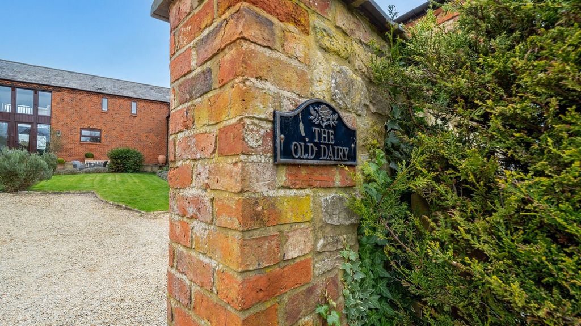

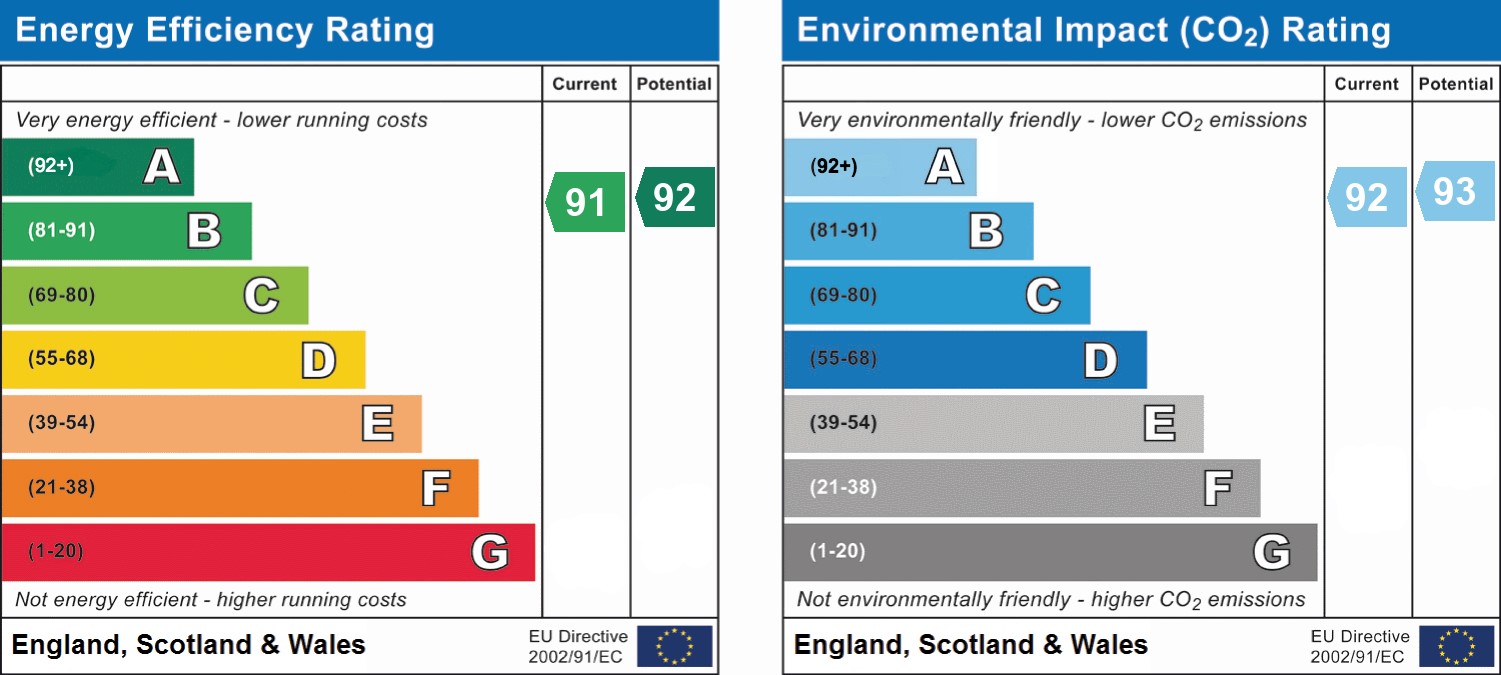
Electricity supply: Mains
Water supply: Mains
Sewerage: Mains
Heating: Air source heat pump
Broadband: There is broadband to the property with a downloads speed of 40-60 Mbs.
Mobile signal/coverage: There is 4G and 5G mobile in the area but we advise you to check with your provider.
Parking: Five spaces
Restrictions: The planning consent given in 1999 requires any changes which affect the external appearance of the building to be approved by the local planning authority.
Rights & easements: The three neighbouring barns have shared access to the water treatment unit. Servicing the unit, providing external lighting to the access driveway and upkeep of the access is shared equally between the 4 barns. The adjoining Granary Barn has a right of way round the external edge of the property in order to access their garden.
Planning permission: Permission for the conversion of the barns was granted in 1999 and subsequent permissions have been granted for the installation of additional roof lights and the enlargement of a window in the family room.
Installations: The heat pump replaced an oil fired heating system in November 2022. It benefits from quarterly index linked payments under the government’s Renewable Heat Incentive Scheme until 2027. These payments transfer with the property. Solar panels were fitted to the garage roof in 2011 and benefit from the index linked Feed in Tariff scheme, the rights to which also transfer with the property.
Features:
- Garden
- Parking Mehr anzeigen Weniger anzeigen A beautifully presented barn conversion spanning to around 2,700 square feet with stunning countryside views, comprising cloakroom/WC, breakfast kitchen, utility room, three spacious reception rooms, four bedrooms, three bathrooms, triple garaging with parking and superb gardens.Must be viewed to be appreciated.Please click on the property brochure and the video tab for full details of this property, or for more information or to arrange a viewing please contact Terry Robinson at the Fine & Country Banbury office.Construction type: Standard construction
Electricity supply: Mains
Water supply: Mains
Sewerage: Mains
Heating: Air source heat pump
Broadband: There is broadband to the property with a downloads speed of 40-60 Mbs.
Mobile signal/coverage: There is 4G and 5G mobile in the area but we advise you to check with your provider.
Parking: Five spaces
Restrictions: The planning consent given in 1999 requires any changes which affect the external appearance of the building to be approved by the local planning authority.
Rights & easements: The three neighbouring barns have shared access to the water treatment unit. Servicing the unit, providing external lighting to the access driveway and upkeep of the access is shared equally between the 4 barns. The adjoining Granary Barn has a right of way round the external edge of the property in order to access their garden.
Planning permission: Permission for the conversion of the barns was granted in 1999 and subsequent permissions have been granted for the installation of additional roof lights and the enlargement of a window in the family room.
Installations: The heat pump replaced an oil fired heating system in November 2022. It benefits from quarterly index linked payments under the government’s Renewable Heat Incentive Scheme until 2027. These payments transfer with the property. Solar panels were fitted to the garage roof in 2011 and benefit from the index linked Feed in Tariff scheme, the rights to which also transfer with the property.
Features:
- Garden
- Parking