874.403 EUR
3 Z
5 Ba
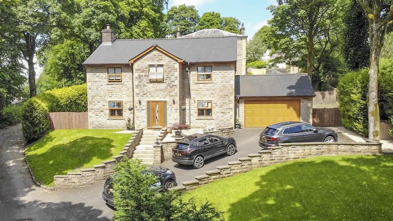
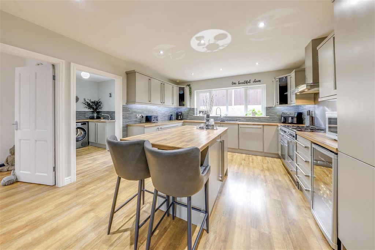
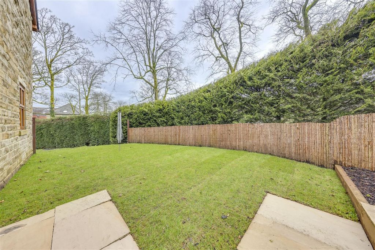
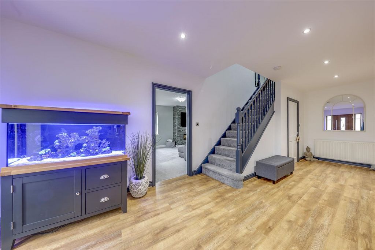
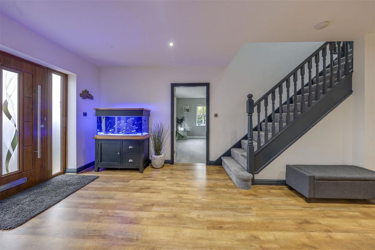
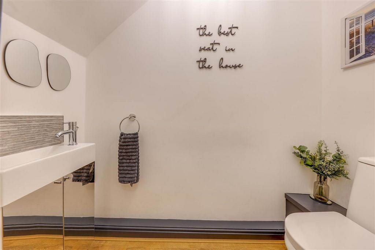
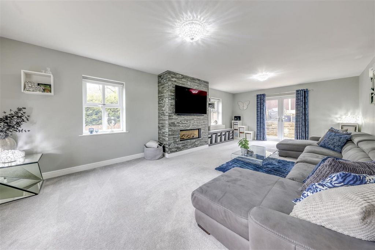
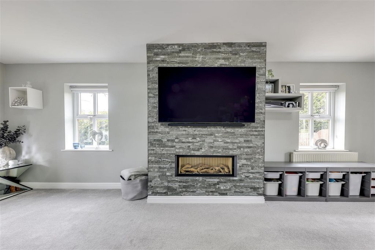
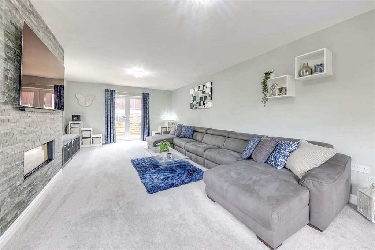
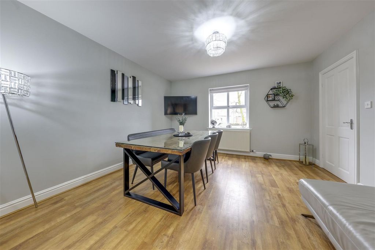
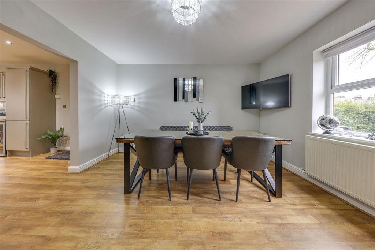
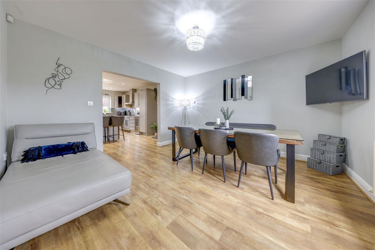
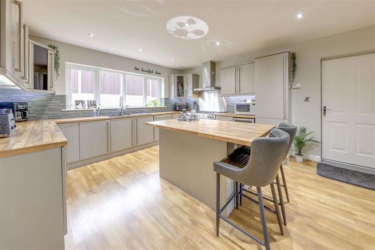
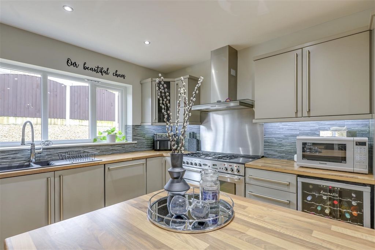
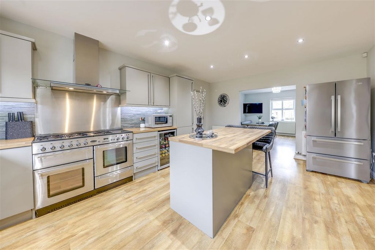
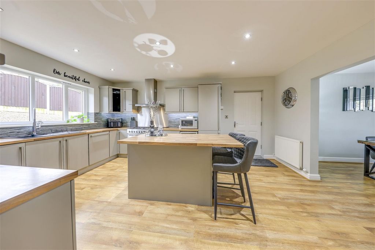
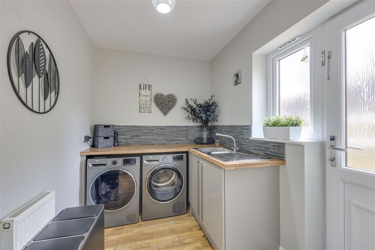
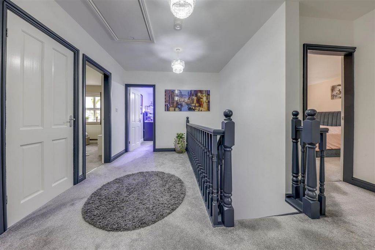
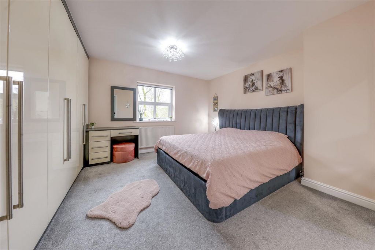
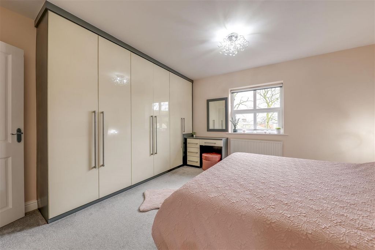
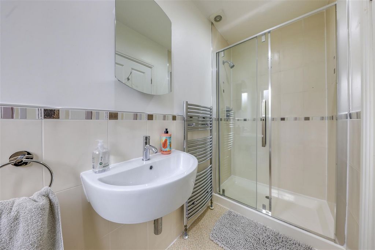

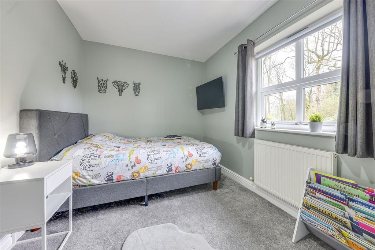
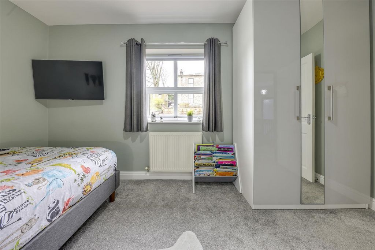
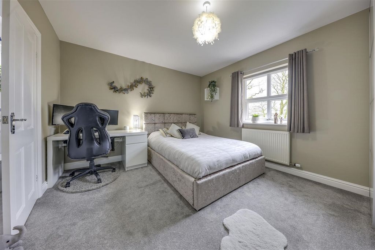
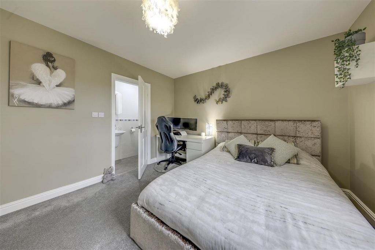
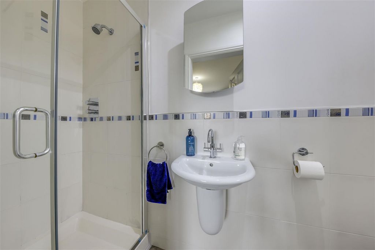
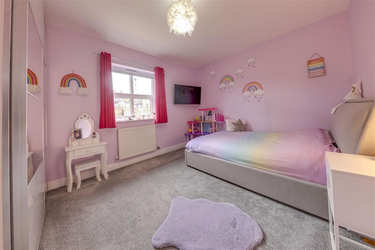
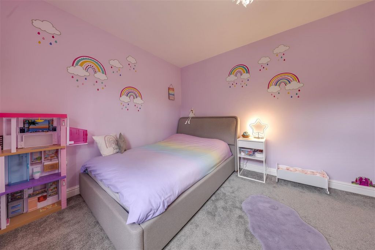
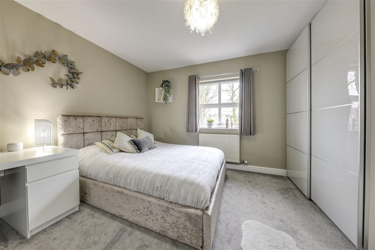
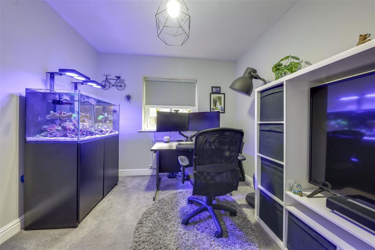
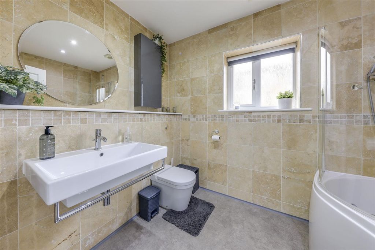
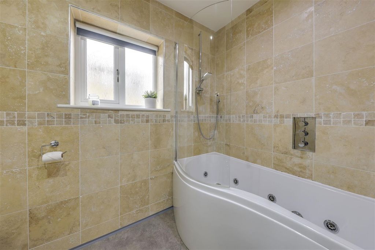
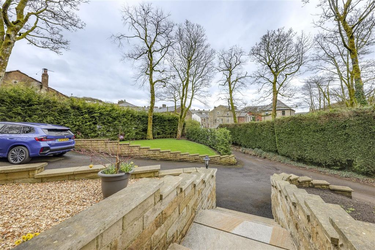
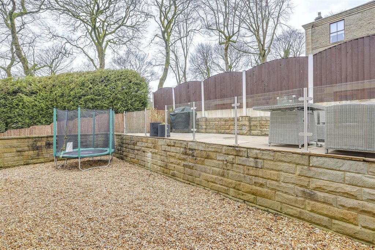
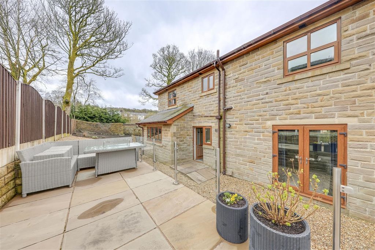
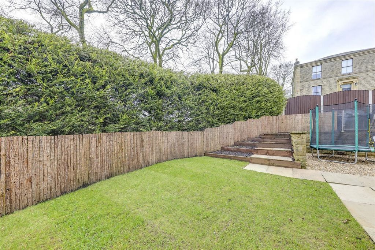
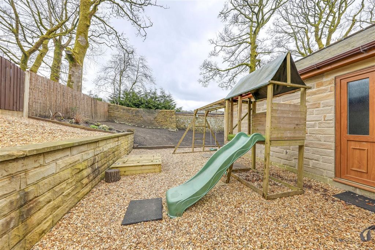
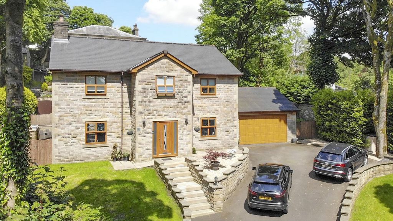
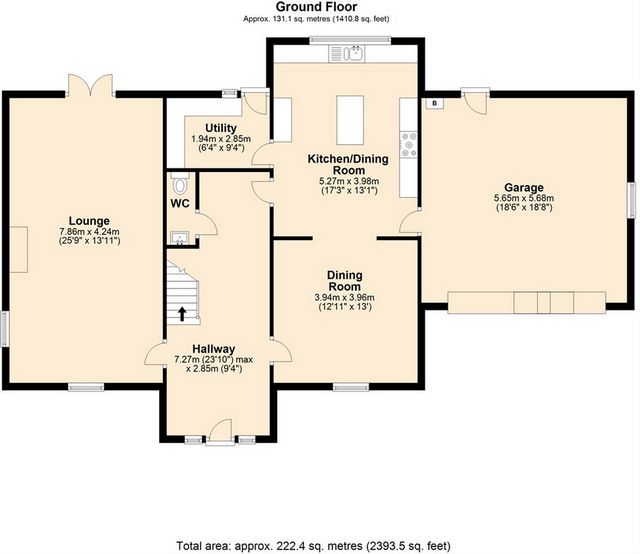
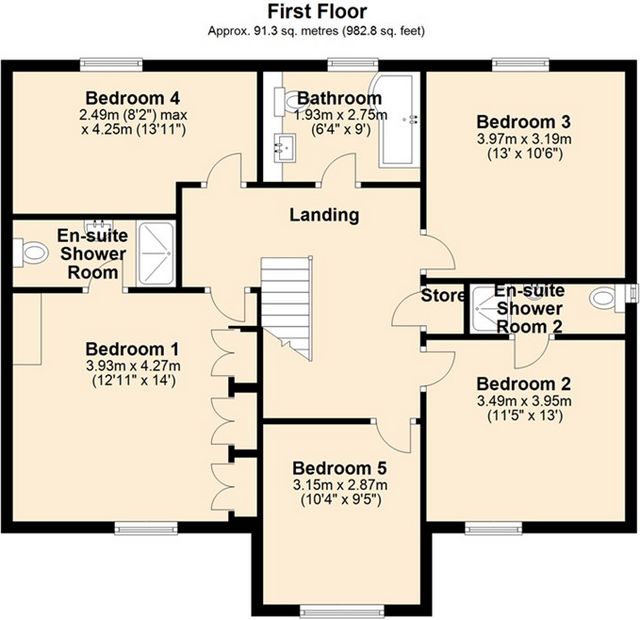
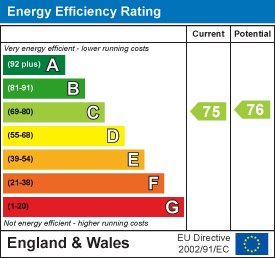
Exceptional contemporary interiors
Spacious family accommodation
Private gated access, shared with just one other property
Well-maintained gardens, integral double garage, and driveway parking Hallway - 7.27m x 2.85m (23'10" x 9'4") - Wc - Lounge - 7.86m x 4.24m (25'9" x 13'11") - Dining Room - 3.94m x 3.96m (12'11" x 13'0") - Kitchen Breakfast Room - 5.27m x 3.98m (17'3" x 13'1") - Utility - 1.94m x 2.85m (6'4" x 9'4") - Landing - Bedroom 1 - 3.93m x 4.27m (12'11" x 14'0") - En-Suite Shower Room - 2.96 x 1.18 (9'8" x 3'10") - Bedroom 2 - 3.49m x 3.95m (11'5" x 13'0") - En-Suite Shower Room 2 - 2.83 x .89 (9'3" x .291'11") - Bedroom 3 - 3.97m x 3.19m (13'0" x 10'6") - Bedroom 4 - 2.49m x 4.25m (8'2" x 13'11") - Bedroom 5 - 3.15m x 2.87m (10'4" x 9'5") - Bathroom - 1.93m x 2.75m (6'4" x 9'0") - Garage - 5.65m x 5.68m (18'6" x 18'8") - Window to side, threeUp and over door, door to: Front Garden - Rear Elevated Patio Garden - Driveway - Agents Notes - Council Tax: Band 'F'
Tenure: Freehold
Stamp Duty: 0% up to £500,000, 5% of the amount between £500,001 & £925,000, 10% of the amount between £925,001 & £1,500,000. For some purchases, an additional 3% surcharge may be payable on properties with a sale price of £40,000 and over. Please call us for any clarification on the new Stamp Duty system or to find out what this means for your purchase. Disclaimer F&C - Unless stated otherwise, these details may be in a draft format subject to approval by the property's vendors. Your attention is drawn to the fact that we have been unable to confirm whether certain items included with this property are in full working order. Any prospective purchaser must satisfy themselves as to the condition of any particular item and no employee of Fine & Country has the authority to make any guarantees in any regard. The dimensions stated have been measured electronically and as such may have a margin of error, nor should they be relied upon for the purchase or placement of furnishings, floor coverings etc. Details provided within these property particulars are subject to potential errors, but have been approved by the vendor(s) and in any event, errors and omissions are excepted. These property details do not in any way, constitute any part of an offer or contract, nor should they be relied upon solely or as a statement of fact. In the event of any structural changes or developments to the property, any prospective purchaser should satisfy themselves that all appropriate approvals from Planning, Building Control etc, have been obtained and complied with.Features:
- Garage
- Garden
- Parking Mehr anzeigen Weniger anzeigen This superb, 5 bedroom, 3 bathroom, executive detached home enjoys an excellent, sought after location. Spacious family living accommodation showcases outstanding contemporary interiors, with gardens front & rear and private gated access shared with one other property and Crawshawbooth centre within easy walking distance - EARLY VIEWING HIGHLY RECOMMENDED - Contact Us To ViewDiscover outstanding modern living at Barley Holme Road, Crawshawbooth, Rossendale, where this stunning 5-bedroom detached home offers a great blend of elegance and functionality. Impeccably presented interiors set the stage for a lifestyle of comfort and refinement.Nestled within private gated access, shared with just one other property, this home enjoys a great combination of comfort and prestige. Its prime location within walking distance of Crawshawbooth village centre ensures both convenience and easy access too.Designed with family living in mind, the property offers generous living spaces, including two reception rooms and a dining kitchen, ideal for gatherings and entertaining. Two of the bedrooms enjoy the luxury of en-suite facilities, ensuring utmost comfort and convenience for all.Beyond its impressive interiors, the property offers practical features, such as a double garage ample driveway parking and gardens areas too.Internally, this property briefly comprises an inviting entrance hallway leading to a lounge, dining room, and open-plan kitchen with a utility room. Upstairs, the first-floor landing leads to the master bedroom with its en-suite shower room, bedroom 2 with an en-suite shower room, the 3 further bedrooms and the family bathroom.Externally, the property delights with Indian Flagged patio areas and surrounding gardens, while the driveway parking supplements the integral double garage, catering to the needs of modern-day living.Benefiting from its proximity to Crawshawbooth's amenities and excellent commuter links, including motorways and express bus services within easy reach, this home offers the perfect balance of convenience and position. Nearby open countryside presents opportunities for leisurely walks, cycling, and exploration, while the vibrant centre of Rawtenstall is just moments away, offering a wealth of facilities and amenities.Key Features:5 bedrooms, detached family home
Exceptional contemporary interiors
Spacious family accommodation
Private gated access, shared with just one other property
Well-maintained gardens, integral double garage, and driveway parking Hallway - 7.27m x 2.85m (23'10" x 9'4") - Wc - Lounge - 7.86m x 4.24m (25'9" x 13'11") - Dining Room - 3.94m x 3.96m (12'11" x 13'0") - Kitchen Breakfast Room - 5.27m x 3.98m (17'3" x 13'1") - Utility - 1.94m x 2.85m (6'4" x 9'4") - Landing - Bedroom 1 - 3.93m x 4.27m (12'11" x 14'0") - En-Suite Shower Room - 2.96 x 1.18 (9'8" x 3'10") - Bedroom 2 - 3.49m x 3.95m (11'5" x 13'0") - En-Suite Shower Room 2 - 2.83 x .89 (9'3" x .291'11") - Bedroom 3 - 3.97m x 3.19m (13'0" x 10'6") - Bedroom 4 - 2.49m x 4.25m (8'2" x 13'11") - Bedroom 5 - 3.15m x 2.87m (10'4" x 9'5") - Bathroom - 1.93m x 2.75m (6'4" x 9'0") - Garage - 5.65m x 5.68m (18'6" x 18'8") - Window to side, threeUp and over door, door to: Front Garden - Rear Elevated Patio Garden - Driveway - Agents Notes - Council Tax: Band 'F'
Tenure: Freehold
Stamp Duty: 0% up to £500,000, 5% of the amount between £500,001 & £925,000, 10% of the amount between £925,001 & £1,500,000. For some purchases, an additional 3% surcharge may be payable on properties with a sale price of £40,000 and over. Please call us for any clarification on the new Stamp Duty system or to find out what this means for your purchase. Disclaimer F&C - Unless stated otherwise, these details may be in a draft format subject to approval by the property's vendors. Your attention is drawn to the fact that we have been unable to confirm whether certain items included with this property are in full working order. Any prospective purchaser must satisfy themselves as to the condition of any particular item and no employee of Fine & Country has the authority to make any guarantees in any regard. The dimensions stated have been measured electronically and as such may have a margin of error, nor should they be relied upon for the purchase or placement of furnishings, floor coverings etc. Details provided within these property particulars are subject to potential errors, but have been approved by the vendor(s) and in any event, errors and omissions are excepted. These property details do not in any way, constitute any part of an offer or contract, nor should they be relied upon solely or as a statement of fact. In the event of any structural changes or developments to the property, any prospective purchaser should satisfy themselves that all appropriate approvals from Planning, Building Control etc, have been obtained and complied with.Features:
- Garage
- Garden
- Parking Этот превосходный особняк представительского класса с 5 спальнями и 3 ванными комнатами расположен в отличном и востребованном месте. Просторное семейное жилое помещение демонстрирует выдающиеся современные интерьеры, с садами спереди и сзади и частным закрытым доступом, общим с другим домом, и центром Crawshawbooth в нескольких минутах ходьбы - РАННИЙ ПРОСМОТР НАСТОЯТЕЛЬНО РЕКОМЕНДУЕТСЯ - Свяжитесь с нами для просмотраОткройте для себя выдающуюся современную жизнь на Barley Holme Road, Crawshawbooth, Rossendale, где этот потрясающий отдельный дом с 5 спальнями предлагает отличное сочетание элегантности и функциональности. Безупречно представленные интерьеры создают условия для комфорта и изысканности образа жизни.Расположенный в частном закрытом доступе, общий только с одним другим объектом, этот дом сочетает в себе отличное сочетание комфорта и престижа. Его выгодное расположение в нескольких минутах ходьбы от центра деревни Кроушоубут обеспечивает удобство и легкий доступ.Спроектированный с учетом семейной жизни, отель предлагает просторные жилые помещения, в том числе две гостиные и столовую-кухню, идеально подходящие для встреч и развлечений. Две спальни наслаждаются роскошью ванных комнат, обеспечивая максимальный комфорт и удобство для всех.Помимо впечатляющих интерьеров, недвижимость предлагает практичные функции, такие как гараж на две машины, просторная парковка на подъездной дороге и садовые зоны.Внутри эта недвижимость состоит из уютной прихожей, ведущей в гостиную, столовую и кухню открытой планировки с подсобным помещением. Наверху лестничная площадка первого этажа ведет в главную спальню с душевой комнатой, спальню 2 с душевой комнатой, еще 3 спальни и семейную ванную комнату.Снаружи дом восхищает патио с индийским флагом и окружающими садами, в то время как парковка на подъездной дороге дополняет встроенный гараж на две машины, удовлетворяя потребности современной жизни.Благодаря своей близости к удобствам Crawshawbooth и отличному пригородному сообщению, включая автомагистрали и экспресс-автобусы в пределах легкой досягаемости, этот дом предлагает идеальный баланс удобства и расположения. Близлежащая открытая сельская местность предоставляет возможности для неспешных прогулок, езды на велосипеде и исследований, в то время как оживленный центр Роутенстолла находится всего в нескольких минутах ходьбы от отеля с множеством удобств и удобств.Ключевые особенности:5 спален, отдельный семейный дом
Исключительные современные интерьеры
Просторное семейное размещение
Частный закрытый доступ, общий только с одним другим объектом недвижимости
Ухоженные сады, встроенный гараж на две машины и парковка на подъездной дорожке Прихожая - 7,27 м x 2,85 м (23 фута 10 дюймов x 9 футов 4 дюйма) - Туалет- Гостиная - 7,86 м x 4,24 м (25 футов 9 дюймов x 13 футов 11 дюймов) - Столовая - 3,94 м x 3,96 м (12 футов 11 дюймов x 13 футов 0 дюймов) - Кухня, зал для завтрака - 5,27 м x 3,98 м (17 футов 3 дюйма x 13 футов 1 дюйм) - Полезность - 1,94 м x 2,85 м (6 футов 4 дюйма x 9 футов 4 дюйма) - Посадка- Спальня 1 - 3,93 м x 4,27 м (12 футов 11 дюймов x 14 футов 0 дюймов) - Ванная комната с душем - 2,96 x 1,18 (9 футов 8 дюймов x 3 фута 10 дюймов) - Спальня 2 - 3,49 м x 3,95 м (11 футов 5 дюймов x 13 футов 0 дюймов) - Ванная комната с душем 2 - 2.83 x .89 (9'3" x .291'11") - Спальня 3 - 3,97 м x 3,19 м (13 футов 0 дюймов x 10 футов 6 дюймов) - Спальня 4 - 2,49 м x 4,25 м (8 футов 2 дюйма x 13 футов 11 дюймов) - Спальня 5 - 3,15 м x 2,87 м (10 футов 4 дюйма x 9 футов 5 дюймов) - Ванная комната - 1,93 м x 2,75 м (6 футов 4 дюйма x 9 футов 0 дюймов) - Гараж - 5,65 м x 5,68 м (18 футов 6 дюймов x 18 футов 8 дюймов) - Боковое окно, три двери вверх и сверху, дверь к: Палисадник- Сад с задним надземным патио - Дорога- Примечания для агентов - Муниципальный налог: группа 'F'
Срок владения: Полная собственность
Гербовый сбор: 0% до 500 000 фунтов стерлингов, 5% от суммы от 500 001 фунтов стерлингов до 925 000 фунтов стерлингов, 10% от суммы от 925 001 фунтов стерлингов до 1 500 000 фунтов стерлингов. При некоторых покупках может взиматься дополнительная надбавка в размере 3% за недвижимость с ценой продажи 40 000 фунтов стерлингов и выше. Пожалуйста, позвоните нам, чтобы получить разъяснения о новой системе гербового сбора или узнать, что это означает для вашей покупки. Отказ от ответственности F&C - Если не указано иное, эти детали могут быть в черновом формате и должны быть одобрены продавцами недвижимости. Обращаем ваше внимание на то, что нам не удалось подтвердить, находятся ли некоторые товары, входящие в эту недвижимость, в полном рабочем состоянии. Любой потенциальный покупатель должен убедиться в состоянии любого конкретного товара, и ни один сотрудник Fine & Country не имеет полномочий давать какие-либо гарантии в любом отношении. Указанные размеры были измерены электронным способом и поэтому могут иметь погрешность, а также на них не следует полагаться при покупке или размещении мебели, напольных покрытий и т. д. Данные, предоставленные в этих деталях недвижимости, могут содержать потенциальные ошибки, но были одобрены поставщиком(ами) и в любом случае исключают ошибки и упущения. Эти данные об объекте недвижимости никоим образом не являются частью предложения или договора, и на них не следует полагаться исключительно или как на констатацию факта. В случае каких-либо структурных изменений или разработок в собственности, любой потенциальный покупатель должен убедиться, что все соответствую...