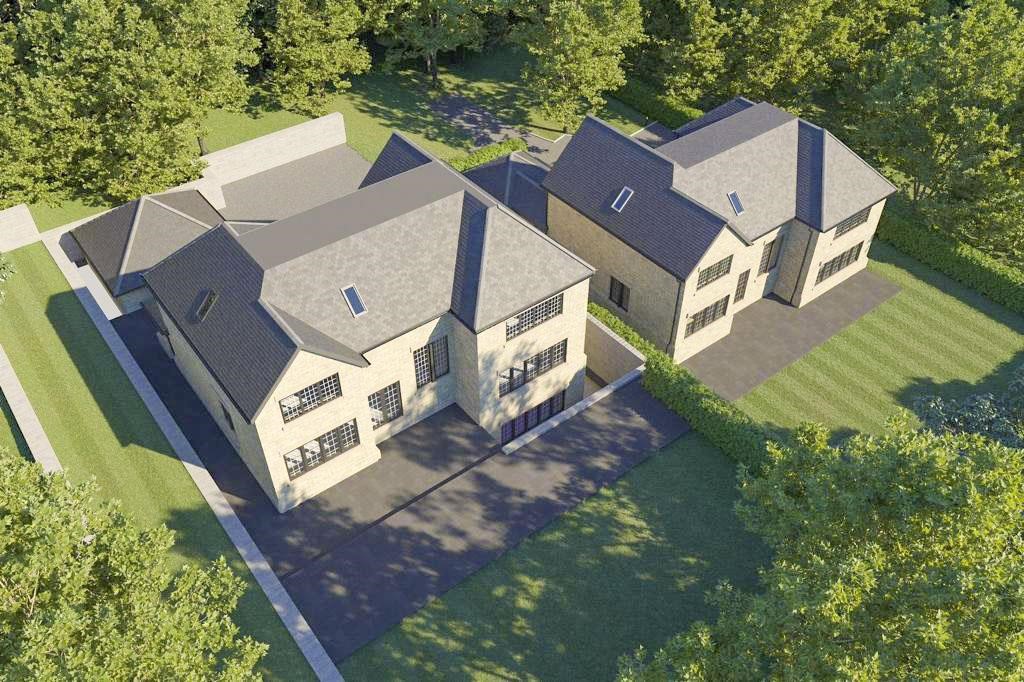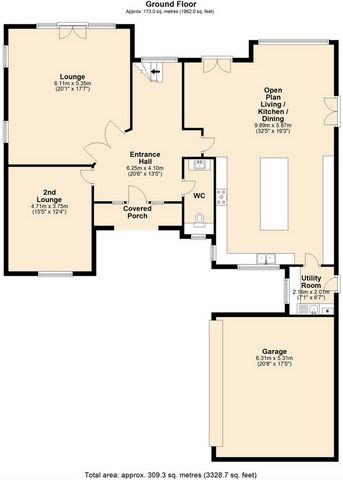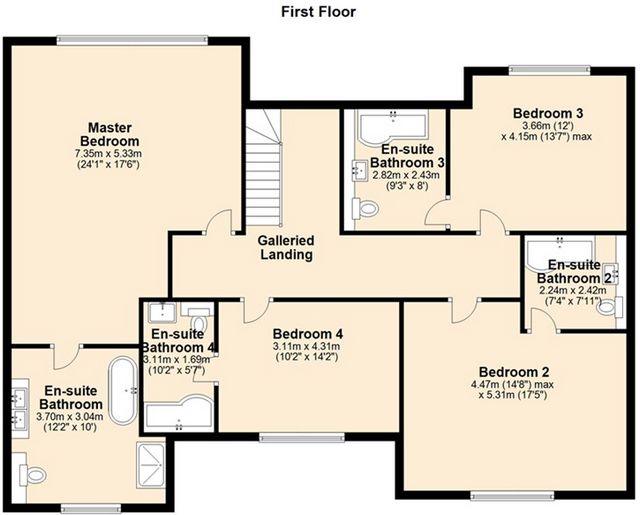1.567.895 EUR
5 Z
6 Ba





Externally, in addition to the Attached Double Garage, there is also Driveway Parking too, with good size Gardens surrounding the property, all accessed via a private Electric-Gated EntranceLocation:Positioned at the head of a cul-de-sac and elevated for commanding views, this property offers a tranquil retreat with convenient access to the region's motorway network. Enjoy easy commuting and a plethora of amenities in Rossendale, with popular local schools just a stroll away. Don't miss this opportunity to call Highfield Park home-schedule your viewing today through our Rawtenstall office. Covered Porch - 1.00m x 3.52m (3'3" x 11'7") - Entrance Hall - 6.25m x 4.10m (20'6" x 13'5") - Lounge - 6.11m x 5.35m (20'1" x 17'7") - 2nd Lounge - 4.71m x 3.75m (15'5" x 12'4") - Open Plan Living / Kitchen / Dining - 9.89m x 5.87m (32'5" x 19'3") - Utility Room - 2.16m x 2.01m (7'1" x 6'7") - Wc - Galleried First Floor Landing - 8.29 x 4.49 (27'2" x 14'8") - Master Bedroom - 7.35m x 5.33m (24'1" x 17'6") - En-Suite Bathroom - 3.70m x 3.04m (12'2" x 10'0") - Bedroom 2 - 4.47m x 5.31m (14'8" x 17'5") - En-Suite Bathroom 2 - 2.24m x 2.42m (7'4" x 7'11") - Bedroom 3 - 3.66m x 4.15m (12'0" x 13'7") - En-Suite Bathroom 3 - 2.82m x 2.43m (9'3" x 8'0") - Bedroom 4 - 3.11m x 4.31m (10'2" x 14'2") - En-Suite Bathroom 4 - 3.11m x 1.69m (10'2" x 5'7") - Rear Garden - Rear Patio - Garage - Agents Notes - Council Tax: Band 'New Build - TBC'
Tenure: Freehold
Stamp Duty: 0% up to £250,000, 5% of the amount between £250,001 & £925,000, 10% of the amount between £925,001 & £1,500,000, 12% of the remaining amount above £1,500,000. For some purchases, an additional 3% surcharge may be payable on properties with a sale price of £40,000 and over. Please call us for any clarification on the new Stamp Duty system or to find out what this means for your purchase. Disclaimer F&C - Unless stated otherwise, these details may be in a draft format subject to approval by the property's vendors. Your attention is drawn to the fact that we have been unable to confirm whether certain items included with this property are in full working order. Any prospective purchaser must satisfy themselves as to the condition of any particular item and no employee of Fine & Country has the authority to make any guarantees in any regard. The dimensions stated have been measured electronically and as such may have a margin of error, nor should they be relied upon for the purchase or placement of furnishings, floor coverings etc. Details provided within these property particulars are subject to potential errors, but have been approved by the vendor(s) and in any event, errors and omissions are excepted. These property details do not in any way, constitute any part of an offer or contract, nor should they be relied upon solely or as a statement of fact. In the event of any structural changes or developments to the property, any prospective purchaser should satisfy themselves that all appropriate approvals from Planning, Building Control etc, have been obtained and complied with.Features:
- Garage
- Garden
- Parking Mehr anzeigen Weniger anzeigen A fantastic, brand new home providing expansive 4 bedroom living accommodation, in a private, electric-gated setting. Good garden space, attached double garage, driveway and superbly impressive contemporary interiors. VIEWING ESSENTIAL - Contact Us To View - By Appointment Only.Discover the epitome of modern luxury living in this exceptional 4-bedroom detached home nestled next to a similar home in the corner of Highfield Park, Haslingden. Impeccably designed by Studley Developments, this brand-new property boasts contemporary styling, premium finishes, and a 10-Year Buildzone Warranty for peace of mind.Step inside to find generously spacious accommodation flooded with natural light, where each of the 4 bedrooms enjoys the luxury of its own en-suite bathroom. The property exudes sophistication with high-spec bathroom and kitchen appointments, featuring modern tiled finishes, top-of-the-line appliances, and exquisite surfaces throughout. Adding to its allure are the meticulously crafted feature lighting treatments, including a stunning chandelier in the galleried landing, ceiling profile lighting, and automated low-level stairs lighting.Outside, the landscaped gardens will provide a great outdoor space, making this home a true standout contemporary family residence. Viewing is highly recommended to truly appreciate the exceptional craftsmanship and attention to detail.Internally, this property briefly comprises: Covered Porch, Spacious Entrance Hall, Lounge, Second Lounge, Open Plan Kitchen / Dining / Family Room, Utility Room, Downstairs WC, First Floor Galleried Landing, Master Bedroom with En-Suite, Bedrooms 2-4, all with En-Suite Bathrooms.
Externally, in addition to the Attached Double Garage, there is also Driveway Parking too, with good size Gardens surrounding the property, all accessed via a private Electric-Gated EntranceLocation:Positioned at the head of a cul-de-sac and elevated for commanding views, this property offers a tranquil retreat with convenient access to the region's motorway network. Enjoy easy commuting and a plethora of amenities in Rossendale, with popular local schools just a stroll away. Don't miss this opportunity to call Highfield Park home-schedule your viewing today through our Rawtenstall office. Covered Porch - 1.00m x 3.52m (3'3" x 11'7") - Entrance Hall - 6.25m x 4.10m (20'6" x 13'5") - Lounge - 6.11m x 5.35m (20'1" x 17'7") - 2nd Lounge - 4.71m x 3.75m (15'5" x 12'4") - Open Plan Living / Kitchen / Dining - 9.89m x 5.87m (32'5" x 19'3") - Utility Room - 2.16m x 2.01m (7'1" x 6'7") - Wc - Galleried First Floor Landing - 8.29 x 4.49 (27'2" x 14'8") - Master Bedroom - 7.35m x 5.33m (24'1" x 17'6") - En-Suite Bathroom - 3.70m x 3.04m (12'2" x 10'0") - Bedroom 2 - 4.47m x 5.31m (14'8" x 17'5") - En-Suite Bathroom 2 - 2.24m x 2.42m (7'4" x 7'11") - Bedroom 3 - 3.66m x 4.15m (12'0" x 13'7") - En-Suite Bathroom 3 - 2.82m x 2.43m (9'3" x 8'0") - Bedroom 4 - 3.11m x 4.31m (10'2" x 14'2") - En-Suite Bathroom 4 - 3.11m x 1.69m (10'2" x 5'7") - Rear Garden - Rear Patio - Garage - Agents Notes - Council Tax: Band 'New Build - TBC'
Tenure: Freehold
Stamp Duty: 0% up to £250,000, 5% of the amount between £250,001 & £925,000, 10% of the amount between £925,001 & £1,500,000, 12% of the remaining amount above £1,500,000. For some purchases, an additional 3% surcharge may be payable on properties with a sale price of £40,000 and over. Please call us for any clarification on the new Stamp Duty system or to find out what this means for your purchase. Disclaimer F&C - Unless stated otherwise, these details may be in a draft format subject to approval by the property's vendors. Your attention is drawn to the fact that we have been unable to confirm whether certain items included with this property are in full working order. Any prospective purchaser must satisfy themselves as to the condition of any particular item and no employee of Fine & Country has the authority to make any guarantees in any regard. The dimensions stated have been measured electronically and as such may have a margin of error, nor should they be relied upon for the purchase or placement of furnishings, floor coverings etc. Details provided within these property particulars are subject to potential errors, but have been approved by the vendor(s) and in any event, errors and omissions are excepted. These property details do not in any way, constitute any part of an offer or contract, nor should they be relied upon solely or as a statement of fact. In the event of any structural changes or developments to the property, any prospective purchaser should satisfy themselves that all appropriate approvals from Planning, Building Control etc, have been obtained and complied with.Features:
- Garage
- Garden
- Parking Фантастический, совершенно новый дом с просторным жилым помещением с 4 спальнями, в уединенном помещении с электрическими воротами. Хорошее садовое пространство, пристроенный гараж на две машины, подъездная дорога и великолепно впечатляющие современные интерьеры. ПРОСМОТР ESSENTIAL - Свяжитесь с нами для просмотра - Только по предварительной записи.Откройте для себя воплощение современной роскошной жизни в этом исключительном отдельном доме с 4 спальнями, расположенном рядом с аналогичным домом в углу Хайфилд-парка, Хаслингден. Этот совершенно новый дом, безупречно спроектированный компанией Studley Developments, может похвастаться современным стилем, отделкой премиум-класса и 10-летней гарантией Buildzone для душевного спокойствия.Зайдите внутрь, чтобы найти просторные номера, залитые естественным светом, где каждая из 4 спален наслаждается роскошью собственной ванной комнаты. Недвижимость источает изысканность благодаря высококлассному оборудованию для ванных комнат и кухонь, с современной плиточной отделкой, первоклассной бытовой техникой и изысканными поверхностями. Его привлекательности добавляют тщательно продуманные элементы освещения, в том числе потрясающая люстра на лестничной площадке галереи, потолочное профильное освещение и автоматизированное освещение лестниц на низком уровне.Снаружи ландшафтные сады обеспечат отличное открытое пространство, что сделает этот дом настоящим выдающимся современным семейным резиденцией. Настоятельно рекомендуется просмотр, чтобы по-настоящему оценить исключительное мастерство и внимание к деталям.Внутри эта недвижимость кратко включает в себя: крытую веранду, просторную прихожую, гостиную, вторую гостиную, кухню открытой планировки / столовую / семейную комнату, подсобное помещение, туалет на нижнем этаже, галерную площадку на первом этаже, главную спальню с ванной комнатой, спальни 2-4, все с ванными комнатами.
Снаружи, в дополнение к пристроенному гаражу на две машины, есть также парковка на подъездной дорожке с большими садами вокруг дома, доступ ко всем из которых осуществляется через частный вход с электрическими воротамиМестоположение:Расположенный в начале тупика и возвышающийся над захватывающим видом, этот отель предлагает спокойное уединение с удобным доступом к сети автомагистралей региона. Наслаждайтесь легкими поездками на работу и множеством удобств в Россендейле, а популярные местные школы находятся всего в нескольких минутах ходьбы. Не упустите эту возможность позвонить в Хайфилд Парк домой и запланировать просмотр сегодня через наш офис в Роутенстолле. Крытое крыльцо - 1,00 м x 3,52 м (3 фута 3 дюйма x 11 футов 7 дюймов) - Прихожая - 6,25 м x 4,10 м (20 футов 6 дюймов x 13 футов 5 дюймов) - Гостиная - 6,11 м x 5,35 м (20 футов 1 дюйм x 17 футов 7 дюймов) - 2-й зал ожидания - 4,71 м x 3,75 м (15 футов 5 дюймов x 12 футов 4 дюйма) - Гостиная / Кухня / Столовая открытой планировки - 9,89 м x 5,87 м (32 фута 5 дюймов x 19 футов 3 дюйма) - Подсобное помещение - 2,16 м x 2,01 м (7 футов 1 дюйм x 6 футов 7 дюймов) - Туалет- Площадка первого этажа галереи - 8,29 x 4,49 (27 футов 2 дюйма x 14 футов 8 дюймов) - Главная спальня - 7,35 м x 5,33 м (24 фута 1 дюйм x 17 футов 6 дюймов) - Ванная комната в спальне - 3,70 м x 3,04 м (12 футов 2 дюйма x 10 футов 0 дюймов) - Спальня 2 - 4,47 м x 5,31 м (14 футов 8 дюймов x 17 футов 5 дюймов) - Спальная комната 2 - 2,24 м x 2,42 м (7 футов 4 дюйма x 7 футов 11 дюймов) - Спальня 3 - 3,66 м x 4,15 м (12 футов 0 дюймов x 13 футов 7 дюймов) - Ванная комната в спальне 3 - 2,82 м x 2,43 м (9 футов 3 дюйма x 8 футов 0 дюймов) - Спальня 4 - 3,11 м x 4,31 м (10 футов 2 дюйма x 14 футов 2 дюйма) - Спальная комната 4 - 3,11 м x 1,69 м (10 футов 2 дюйма x 5 футов 7 дюймов) - Задний сад - Задний дворик - Гараж- Агентские заметки - Муниципальный налог: Группа "New Build - TBC"
Срок владения: Полная собственность
Гербовый сбор: 0% до 250 000 фунтов стерлингов, 5% от суммы от 250 001 фунтов стерлингов до 925 000 фунтов стерлингов, 10% от суммы от 925 001 фунтов стерлингов до 1 500 000 фунтов стерлингов, 12% от оставшейся суммы свыше 1 500 000 фунтов стерлингов. При некоторых покупках может взиматься дополнительная надбавка в размере 3% за недвижимость с ценой продажи 40 000 фунтов стерлингов и выше. Пожалуйста, позвоните нам, чтобы получить разъяснения о новой системе гербового сбора или узнать, что это означает для вашей покупки. Отказ от ответственности F&C - Если не указано иное, эти детали могут быть в черновом формате и должны быть одобрены продавцами недвижимости. Обращаем ваше внимание на то, что нам не удалось подтвердить, находятся ли некоторые товары, входящие в эту недвижимость, в полном рабочем состоянии. Любой потенциальный покупатель должен убедиться в состоянии любого конкретного товара, и ни один сотрудник Fine & Country не имеет полномочий давать какие-либо гарантии в любом отношении. Указанные размеры были измерены электронным способом и поэтому могут иметь погрешность, а также на них не следует полагаться при покупке или размещении мебели, напольных покрытий и т. д. Данные, предоставленные в этих деталях недвижимости, могут содержать потенциальные ошибки, но были одобрены поставщиком(ами) и в любом случае исключают ошибки и упущения. Эти данные об объекте недвижимости никоим образом не являются частью предложения или договора, и на них не следует полагаться исключительно или как на констатацию факта. В случае каких-либо структурных изменений или разработок в собственности, любой потенциальный покупатель должен убедить...