817.204 EUR
3 Z
4 Ba
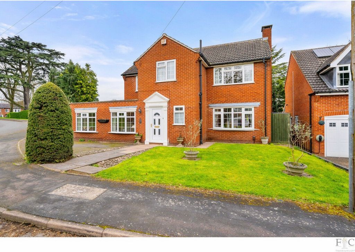
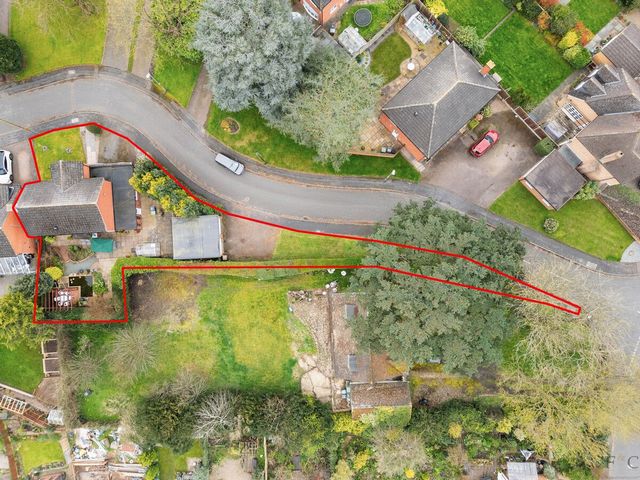

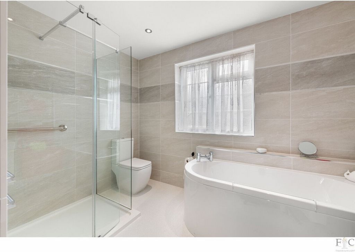
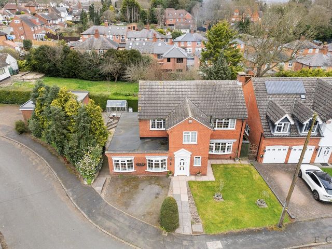
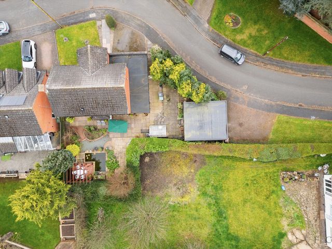
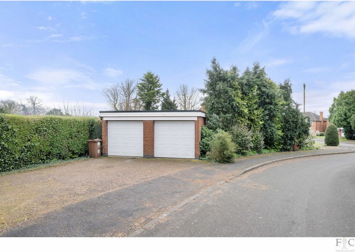
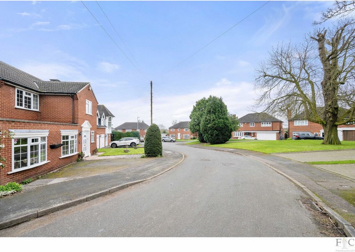
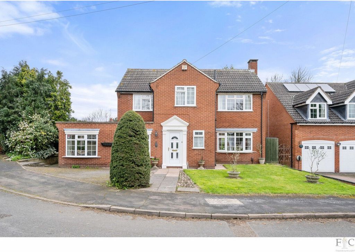
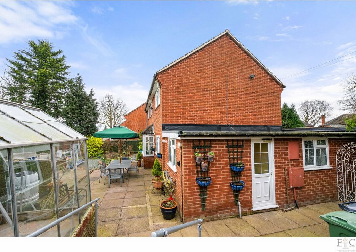
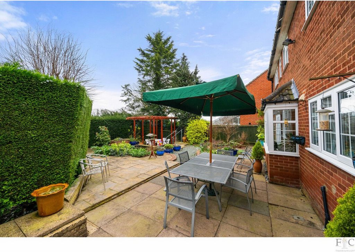
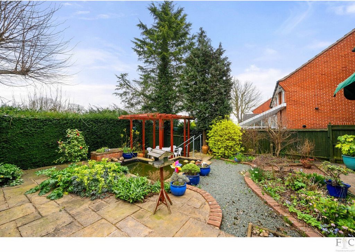
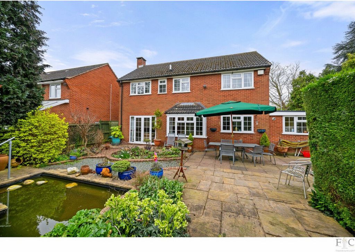
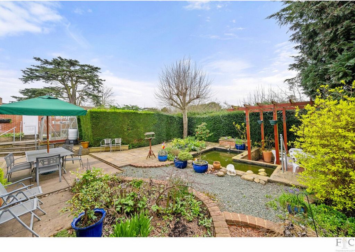
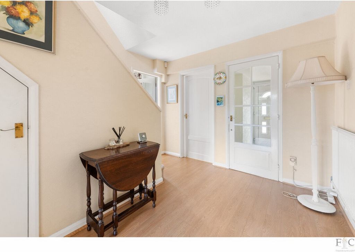
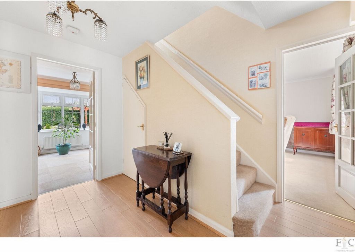
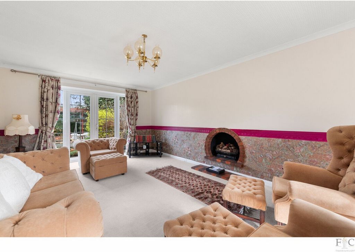
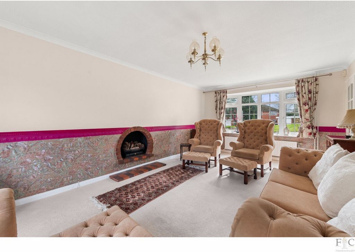
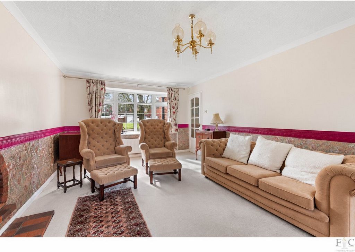
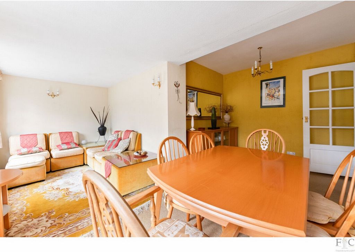
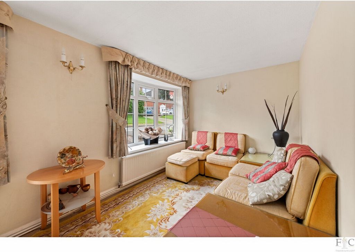
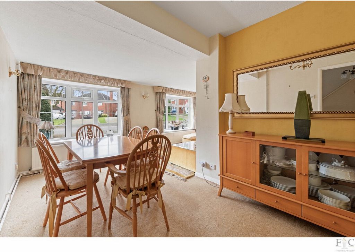
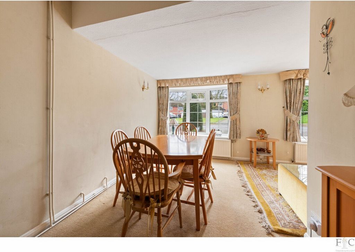
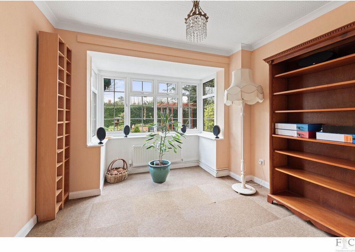
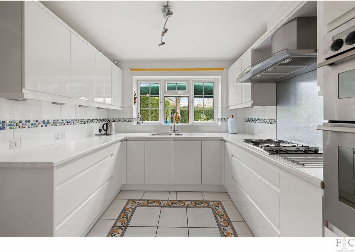
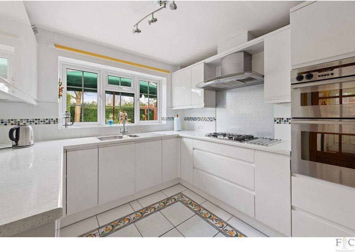
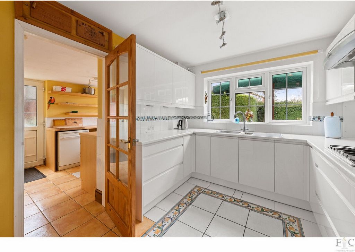
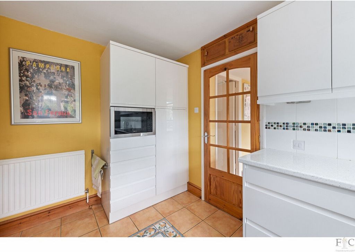
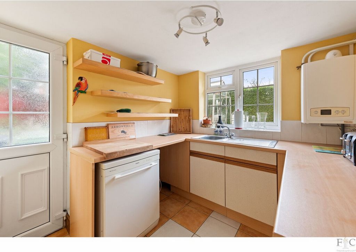
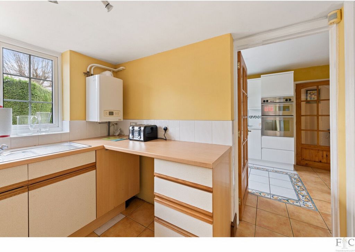
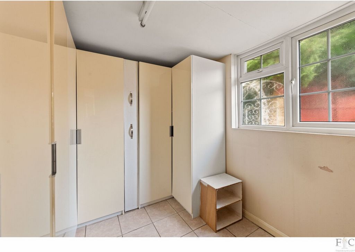
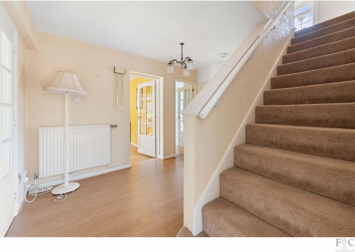
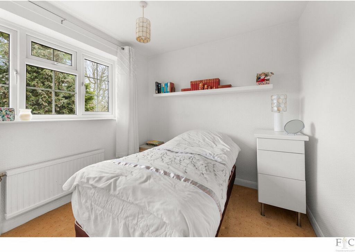
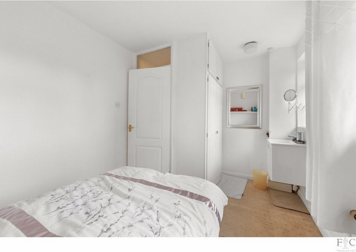
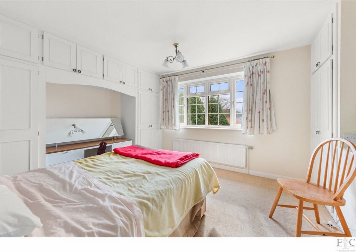
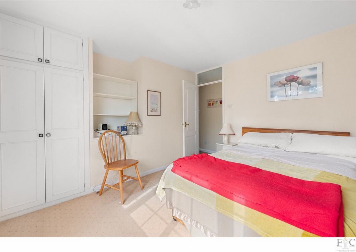
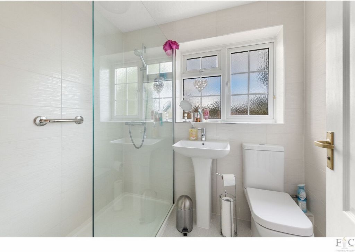
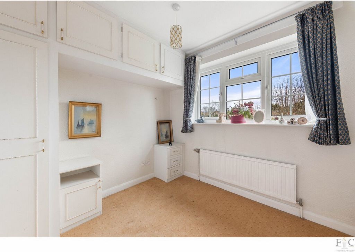
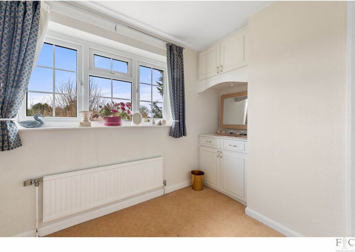
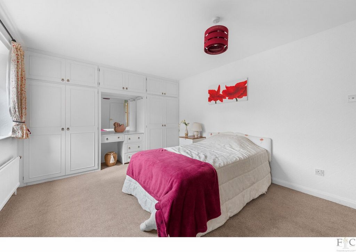
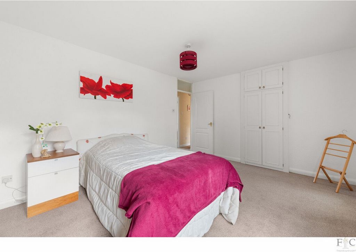
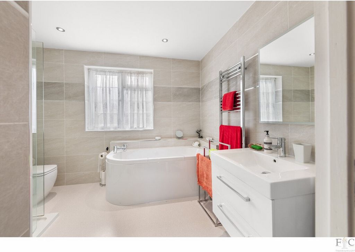
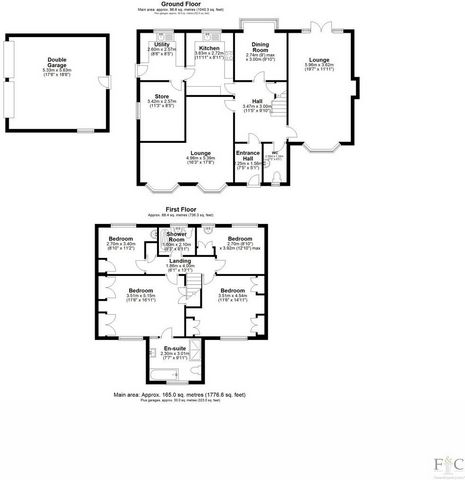

Features:
- Garage Mehr anzeigen Weniger anzeigen ‘A traditional family home.’ Quietly impressiveThis property is positioned in a secluded cul de sac, nestled amongst mature native trees in the popular village of Birstall. Originally built in 1977, it has been owned for 47 years by one family and is offered to the market with no upward chain. This is a detached property that has been enjoyed as a well maintained family home, offering four bedrooms- one with en-suite- three reception rooms, a hall, kitchen /utility, downstairs cloakroom and upstairs shower room. It comes to market with a valuable asset, it has over 1,600 square feet of internal space and a layout of rooms that could be repurposed or combined. The previous owners appreciated the potential for change. They converted the original integral garage into a double bay fronted lounge and used part of their land to the side of the house to add a double garage, with ample space for several parked cars. The property therefore, has two drives that allow for off road parking but has maintained an open aspect, with neat lawns and a path leading to the front door. To the side and rear, a low maintenance, private garden has been landscaped to offer several seating areas, a pond and greenhouse. Access to the double garage permits a convenient and secure entry into the property from the rear. Come and take a look around This red brick house has a classically designed portico style entrance in white, which compliments the double glazed windows, cross gabled roof and traditional chimney stack. It is a traditional home offering space and convenience. From the entrance, a larger hall provides the central point of the house and from here there are separate doors opening clockwise into the living room, kitchen, dining room, lounge and downstairs cloakroom, comprising of toilet and vanity unit. Beneath the stairs there is a practical storage cupboard. The fitted carpets, curtains and light fittings throughout the house are included within the sale.The reception roomsThe living room is spacious and airy. It overlooks the front garden and benefits from two bay windows. It is presently divided by furniture that allows a cosy seating area and a separate dining area. The lounge across the hall has a dual aspect, with a third bay window and French doors opening into the garden. It is a large, well lit room and houses a raised, recessed circular fireplace.The last reception room has a boxed bay window, looks into the rear garden and is immediately next door to the kitchen. This room could be used for multiple functions: dining room, study, office or playroom. Kitchen and utilityThe kitchen provides storage space and countertops for food preparation against four walls. The smooth, handleless units are in white and the integrated appliances include a hob with extractor hood, double oven, microwave and a dishwasher. Both the kitchen and utility have tiled flooring and sinks under the windows looking out towards the garden. The utility has additional worktops and cupboards, with plumbing for all laundry needs, including space for a washing machine and vented tumble drier. A back door from here allows access into the garden and lastly, there is a further internal door to a room currently used for storage.The first floor The relaxed feel of this lovely house is now continued as you ascend the stairs. From the carpeted landing, there is access to the prime suite with its own bathroom en-suite, three further bedrooms and a family shower room. The bedrooms are all carpeted, provide integral fitted wardrobes and storage cupboards. The rooms have been well maintained, offering bare painted walls for ease of decoration. Additionally, the two bedrooms next to the shower room have their own vanity units. The private ensuite facilities, comprise of a heated towel rail, walk in shower, bath, and toilet and vanity unit. The family bathroom has a walk in shower, toilet and single basin. All bathing facilities on both floors are fitted with high quality white sanitary ware, and decorative tiling to floor and walls. They have been maintained to high standards. LOCALITYBirstall is a large village in a region known as the East Midlands, in the county of Leicestershire. The Midlands are essentially central to everything in England: airports, motorways and train stations are easily accessible. For example, the East Midlands airport is only 20 miles away, London is approximately 107 miles away and it is possible to visit the seaside for a day trip! The M1, M69 and M6 maximise the potential for travel by road from this central location. The villages of Thurmaston, Syston, Wanlip and Thurcaston are close by. Situated three miles north of Leicester city centre, Birstall is in the civil parish of Charnwood and due to its proximity to the city, it is considered part of the wider urban area. Following the route of the A6, the centre of the village is off Sibson Road. On the north of the village, the A6 meets the A46 Leicester Western bypass, which continues to Loughborough along the Soar valley. The Grand Union Canal is on the eastern edge of the area, adjacent to Watermead Country Park, which is a series of lakes in the bottom of the Soar valley. The park is a popular destination and has meadow and reed nature reserves, play trails with landmarks, and provides opportunities for walkers and cyclists to link up to the city paths or to wider open countryside along the valley. It is within walking distance from the centre of Birstall village but has large parking facilities too. Leicester City and parish councils have been keen to conserve and reintroduce green belt natural areas for the public to enjoy and there are others within the county. To discover those and find information relating to the services within the area ... would be worth checking out.The original small village of Birstall was identified as ‘Burstalle’ in the 1086 Domesday Book. The name means ‘settlement built on the site of a fortification’. At that time the sixteen acres of meadow land and a mill, were owned by Hugh de Grandmesnil and gradually grew in size, occupied by various settlers until the arrival of the Great Central Railway in 1899, when the area really developed. It continues to be a popular region with the latest addition to the area being Hallam Fields, a development on land to the west of the A6. Today, Birstall appeals to the community through a wide selection of sport, education and leisure amenities. There are an array of shops, supermarkets, restaurants, cafes and parks, with the additional benefits of reaching the city of Leicester by public or private transport. Close by on the northern edge of the village is the Park and Ride bus park. The village is well served by several bus companies including Kinch, Centre bus, Skylink and Arriva Midlands.Birstall has its own library, Post Office – LE4 4JE – and dental and medical practices such as Greengate Medical Centre and Birstall Medical Centre. There are three churches including the parish church which has been on the site since Saxon times. St James the Great was restored in 1869 and enlarged in 1961. The church hall is the building once used as the village school. There are a number of schools in the village; Riverside Primary, Hallam Fields Primary, Highcliffe Primary and Cedars Academy. The Office for Standards in Education - OFSTED – is best researched to provide a comprehensive review of currently rated standards of practice.Additional information:EPC - CLocal Authority - Charnwood Borough CouncilCouncil Tax Banding - FBroadband Speed - 1130MbDisclaimer:Important Information:Property Particulars: Although we endeavor to ensure the accuracy of property details we have not tested any services, equipment or fixtures and fittings. We give no guarantees that they are connected, in working order or fit for purpose.Floor Plans: Please note a floor plan is intended to show the relationship between rooms and does not reflect exact dimensions. Floor plans are produced for guidance only and are not to scale.
Features:
- Garage «Традиционный семейный дом». Тихо впечатляетЭтот дом расположен в уединенном тупике, среди взрослых местных деревьев в популярной деревне Бирстолл. Первоначально построенный в 1977 году, он уже 47 лет принадлежит одной семье и предлагается на рынке без восходящей цепи. Это отдельно стоящая недвижимость, которая использовалась как ухоженный семейный дом, предлагающий четыре спальни - одну с ванными комнатами, три гостиные, холл, кухню / подсобное помещение, гардеробную внизу и душевую комнату наверху. Он выходит на рынок с ценным активом, у него более 1600 квадратных футов внутреннего пространства и планировка комнат, которые можно перепрофилировать или объединить. Предыдущие владельцы оценили потенциал перемен. Они переоборудовали оригинальный встроенный гараж в гостиную с двойным пролетом и использовали часть своей земли сбоку от дома, чтобы добавить гараж на две машины, с достаточным пространством для нескольких припаркованных автомобилей. Таким образом, собственность имеет две дороги, которые позволяют парковаться во дворе, но сохранили открытый вид, с аккуратными газонами и дорожкой, ведущей к входной двери. Сбоку и сзади был благоустроен частный сад, не требующий особого ухода, с несколькими зонами отдыха, прудом и теплицей. Доступ к гаражу на две машины обеспечивает удобный и безопасный вход в дом сзади. Приходите и осмотритесь вокруг Этот дом из красного кирпича имеет вход в стиле классического портика в белом цвете, который дополняет окна с двойным остеклением, двускатную крышу и традиционную дымовую трубу. Это традиционный дом, предлагающий простор и удобства. От входа находится большая прихожая, которая является центральной точкой дома, а отсюда есть отдельные двери, открывающиеся по часовой стрелке в гостиную, кухню, столовую, гостиную и гардеробную на нижнем этаже, состоящую из туалета и туалетного столика. Под лестницей находится практичный шкаф для хранения. Ковры, шторы и светильники по всему дому включены в продажу.ПриемныеГостиная просторная и светлая. Из окон открывается вид на палисадник и два эркера. В настоящее время он разделен мебелью, что позволяет создать уютную зону отдыха и отдельную обеденную зону. Гостиная через холл имеет двойную направленность, с третьим эркером и французскими дверями, выходящими в сад. Это большая, хорошо освещенная комната, в которой находится приподнятый, встраиваемый круглый камин.Последняя приемная имеет коробчатый эркер, выходит в задний сад и находится сразу по соседству с кухней. Эта комната может быть использована для нескольких функций: столовой, кабинета, офиса или игровой комнаты. Кухня и подсобные помещенияНа кухне есть место для хранения вещей и столешницы для приготовления пищи у четырех стен. Гладкие шкафы без ручек выполнены в белом цвете, а встроенная бытовая техника включает в себя варочную панель с вытяжкой, двойную духовку, микроволновую печь и посудомоечную машину. И кухня, и подсобное помещение имеют кафельный пол и раковины под окнами с видом на сад. В коммунальном хозяйстве есть дополнительные столешницы и шкафы с сантехникой для всех нужд прачечной, включая место для стиральной машины и вентилируемой сушилки. Задняя дверь отсюда ведет в сад и, наконец, есть еще одна внутренняя дверь в комнату, которая в настоящее время используется для хранения.Первый этаж Расслабляющая атмосфера этого прекрасного дома теперь продолжается, когда вы поднимаетесь по лестнице. С коврового покрытия есть доступ к премиальному люксу с собственной ванной комнатой, еще трем спальням и семейной душевой комнате. Во всех спальнях ковровое покрытие, встроенные шкафы и шкафы для хранения. Номера находятся в хорошем состоянии, с голыми окрашенными стенами для удобства отделки. Кроме того, две спальни рядом с душевой комнатой имеют собственные туалетные столики. Собственная ванная комната включает в себя полотенцесушитель, душевую кабину, ванну, туалет и туалет. В семейной ванной комнате есть душевая кабина, туалет и одна раковина. Все ванные комнаты на обоих этажах оснащены высококачественной белой сантехникой и декоративной плиткой на полу и стенах. Они поддерживаются в соответствии с высокими стандартами. МЕСТНОСТЬБирстолл — большая деревня в регионе, известном как Восточный Мидлендс, в графстве Лестершир. Мидлендс занимает центральное место во всем в Англии: аэропорты, автомагистрали и железнодорожные вокзалы легко доступны. Например, аэропорт Ист-Мидлендс находится всего в 20 милях, Лондон - примерно в 107 милях, и можно посетить побережье для однодневной поездки! Автомагистрали M1, M69 и M6 максимально расширяют возможности автомобильного передвижения из этого центрального места. Деревни Турмастон, Систон, Ванлип и Теркастон находятся неподалеку. Расположенный в трех милях к северу от центра Лестера, Бирстолл находится в гражданском приходе Чарнвуд и из-за своей близости к городу, он считается частью более широкой городской территории. Следуя по маршруту A6, центр деревни находится в стороне от Сибсон-роуд. К северу от деревни автомагистраль A6 встречается с объездной дорогой A46 Leicester Western, которая продолжается до Лафборо вдоль долины Соар. Канал Гранд-Юнион находится на восточной окраине района, рядом с загородным парком Уотермид, который представляет собой ряд озер на дне долины Соар. Парк является популярным местом и имеет л...