DIE BILDER WERDEN GELADEN…
Grundstücke (Zum Verkauf)
135 m²
Aktenzeichen:
EDEN-T96117608
/ 96117608
Aktenzeichen:
EDEN-T96117608
Land:
PT
Stadt:
Agualva e Mira-Sintra
Kategorie:
Wohnsitze
Anzeigentyp:
Zum Verkauf
Immobilientyp:
Grundstücke
Größe der Immobilie :
135 m²
Bebaubare Fläche:
205 m²
PRIX PAR BIEN AGUALVA
IMMOBILIENPREIS DES M² DER NACHBARSTÄDTE
| Stadt |
Durchschnittspreis m2 haus |
Durchschnittspreis m2 wohnung |
|---|---|---|
| Belas | 3.414 EUR | 2.872 EUR |
| Amadora | - | 2.895 EUR |
| Sintra | 3.366 EUR | 2.577 EUR |
| Alfragide | - | 3.379 EUR |
| Linda a Velha | - | 5.131 EUR |
| Algés | - | 5.511 EUR |
| Odivelas | 2.951 EUR | 3.271 EUR |
| Cascais | 4.560 EUR | 5.113 EUR |
| Alcabideche | 6.105 EUR | 4.314 EUR |
| Odivelas | 3.058 EUR | 3.387 EUR |
| Lisboa | 3.442 EUR | 4.062 EUR |
| Loures | 3.096 EUR | 3.264 EUR |
| Cascais | 6.653 EUR | 6.648 EUR |
| Lisboa | 6.696 EUR | 6.239 EUR |
| Loures | 3.057 EUR | 3.339 EUR |
| Almada | 2.976 EUR | 2.745 EUR |
| Almada | 3.408 EUR | 2.916 EUR |
| Mafra | 3.455 EUR | 3.515 EUR |
| Seixal | 2.887 EUR | 2.584 EUR |
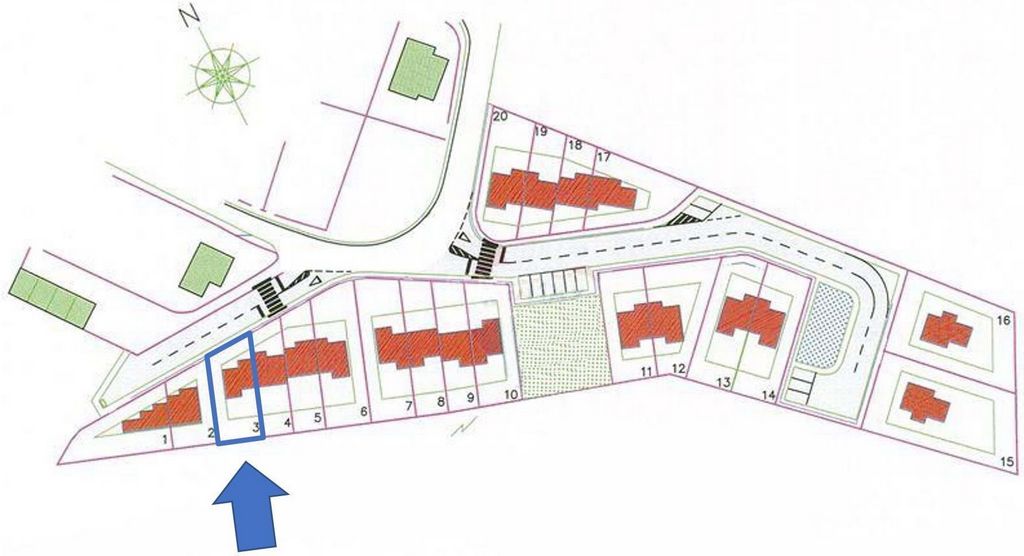
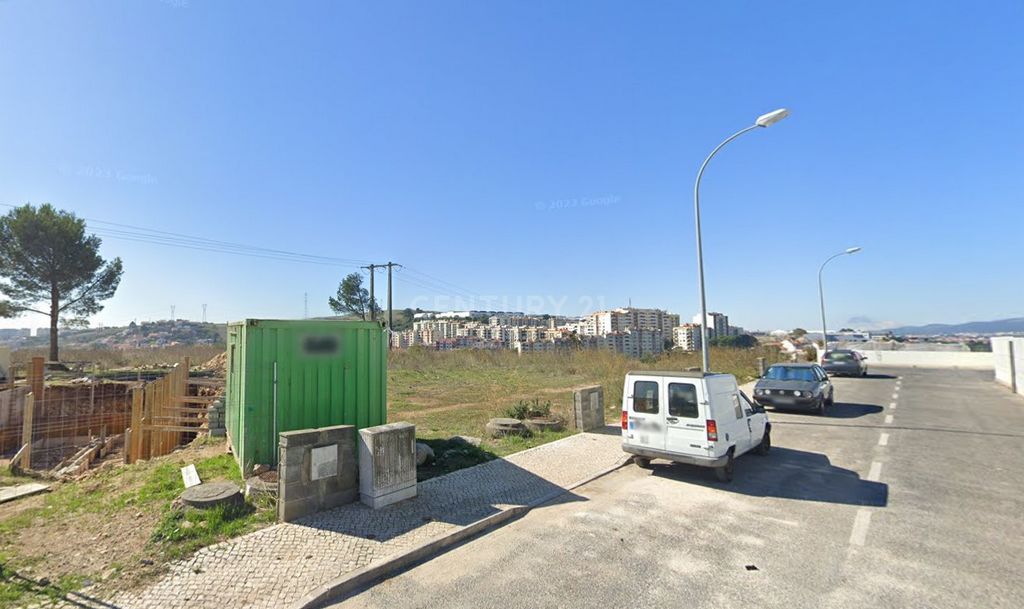
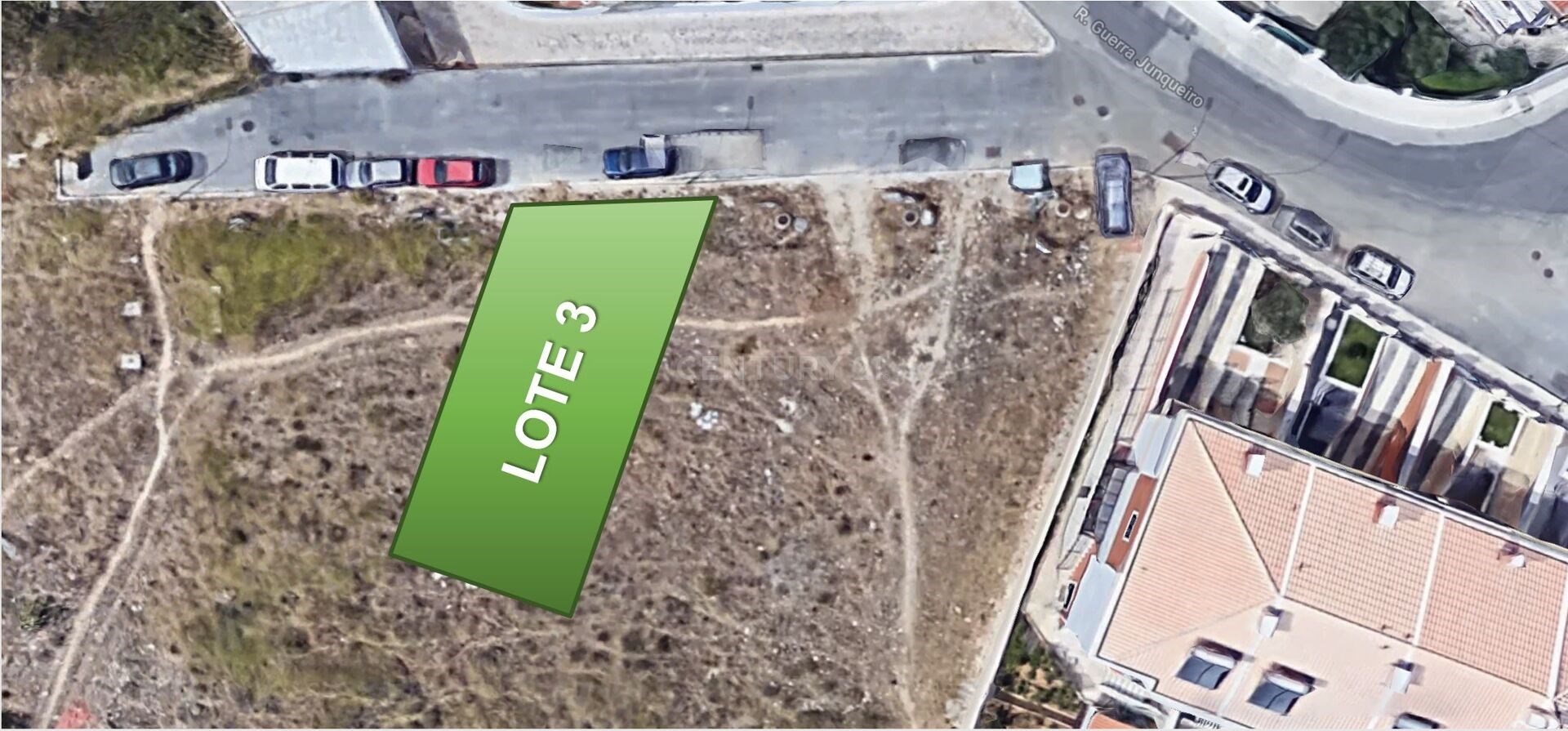
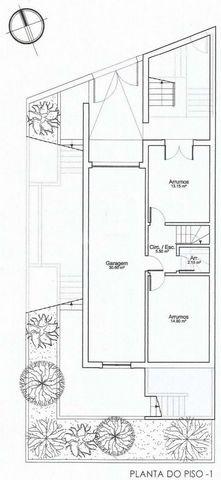
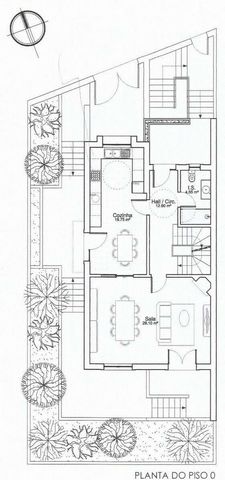
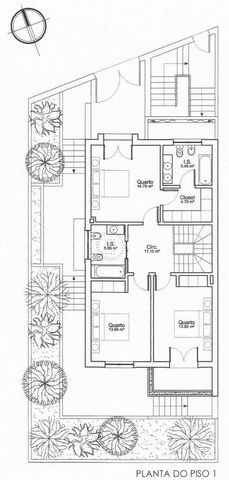
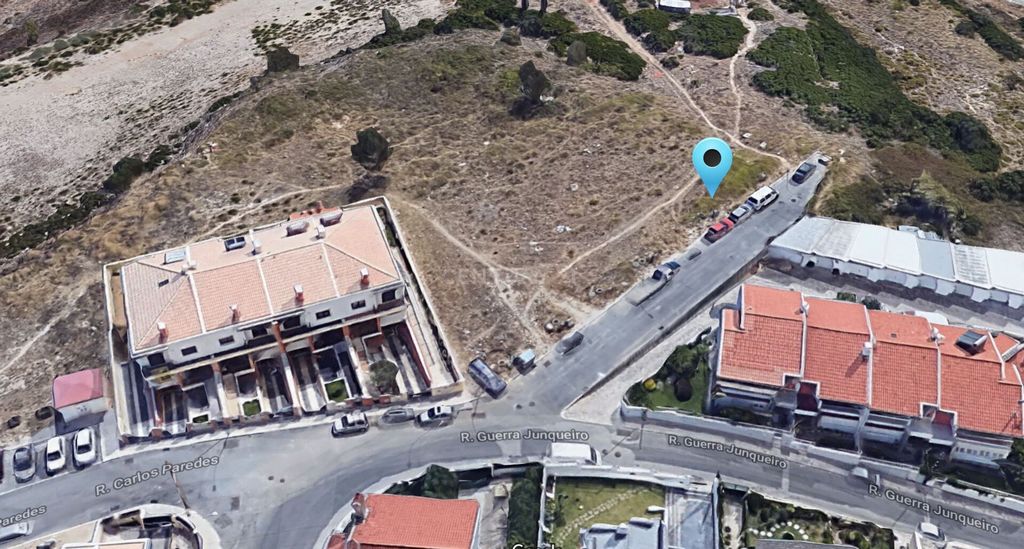
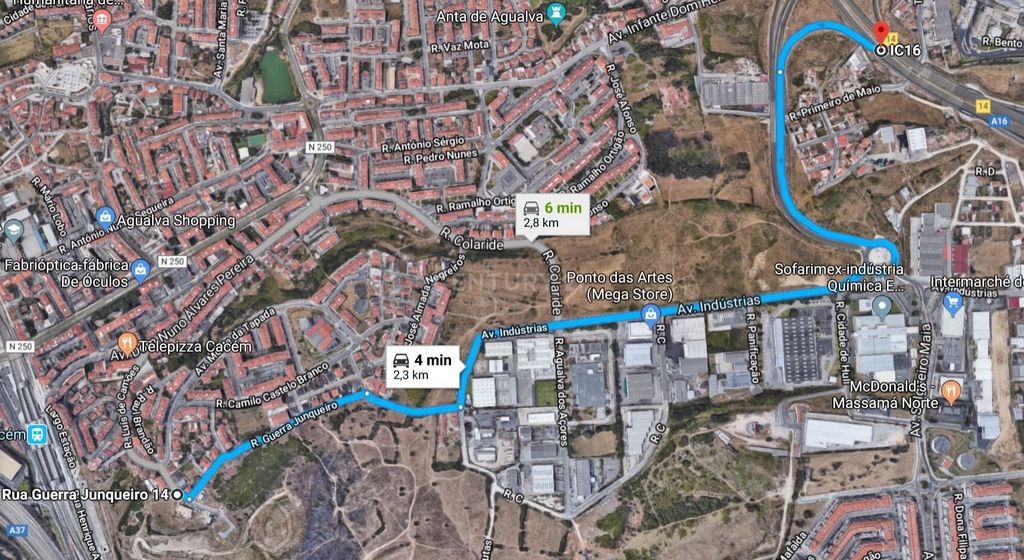
Floor -1
Garage with 30.60m2, 2 storage rooms where you can also implement the engine room/laundry room, one with 13.15m2 and the other with 14.80m2. We also have a storage room taking advantage of the stairwell.
Floor 0
Entrance hall with 12.60 m2, social bathroom with 4.55 m2. Kitchen with 19.75 m2 with dining area and direct access to the living room with 29.10 m2 and fireplace.
1st floor
Suite with 14.70m2, which has a closet of 4.70m2 and a bathroom with 5.45m2.
2 bedrooms, 1 with 13.65m2 and another with 13.85m2, we also have a bathroom with 5.05m2 to support them.The project is merely illustrative for the construction areas. The current project will be for modern housing.
Let's talk? Mehr anzeigen Weniger anzeigen Terrain de 205m2 où vous aurez la possibilité de construire votre future maison.
1er étage
Garage avec 30,60m2, 2 débarras où vous pouvez également mettre en uvre la salle des machines/buanderie, l'une avec 13,15m2 et l'autre avec 14,80m2. Nous avons également un débarras profitant de la cage d'escalier.
Étage 0
Hall d'entrée avec 12,60 m2, salle de bain sociale avec 4,55 m2. Cuisine de 19,75 m2 avec coin repas et accès direct au salon de 29,10 m2 et cheminée.
1er étage
Suite avec 14,70m2, qui a un placard de 4,70m2 et une salle de bain avec 5,45m2.
2 chambres, 1 avec 13,65m2 et une autre avec 13,85m2, nous avons également une salle de bain avec 5,05m2 pour les soutenir.Le projet est simplement illustratif pour les zones de construction. Le projet actuel concernera des logements modernes.
Parlons? Lote de terreno de 205m2 onde terá a possibilidade de construir o seu futuro lar.
Piso -1
Garagem com 30,60m2, 2 divisões de arrumos onde poderá também implementar a casa das máquinas/lavandaria, um com 13,15m2 e outro com 14,80m2. Temos ainda arrecadação aproveitando o vão das escadas.
Piso 0
Hall de entrada com 12,60m2, casa de banho social com 4,55m2. Cozinha com 19,75m2 com espaço de refeições e com acesso directo à sala com 29,10m2 e lareira.
Piso 1
Suite com 14,70m2, que conta com um closet de 4,70m2 e casa de banho com 5,45m2.
2 quartos, 1 com 13,65m2 e outro com 13,85m2, temos ainda a casa banho com 5.05m2 para apoio aos mesmos.O projecto é meramente ilustrativo para as áreas de construção. O projecto actual será para moradia moderna.
Vamos conversar?
__________________________________________________________________________________________Plot of land of 205m2 where you will have the possibility to build your future home.
Floor -1
Garage with 30.60m2, 2 storage rooms where you can also implement the engine room/laundry room, one with 13.15m2 and the other with 14.80m2. We also have a storage room taking advantage of the stairwell.
Floor 0
Entrance hall with 12.60 m2, social bathroom with 4.55 m2. Kitchen with 19.75 m2 with dining area and direct access to the living room with 29.10 m2 and fireplace.
1st floor
Suite with 14.70m2, which has a closet of 4.70m2 and a bathroom with 5.45m2.
2 bedrooms, 1 with 13.65m2 and another with 13.85m2, we also have a bathroom with 5.05m2 to support them.The project is merely illustrative for the construction areas. The current project will be for modern housing.
Let's talk?
__________________________________________________________________________________________Terrain de 205m2 où vous aurez la possibilité de construire votre future maison.
1er étage
Garage avec 30,60m2, 2 débarras où vous pouvez également mettre en uvre la salle des machines/buanderie, l'une avec 13,15m2 et l'autre avec 14,80m2. Nous avons également un débarras profitant de la cage d'escalier.
Étage 0
Hall d'entrée avec 12,60 m2, salle de bain sociale avec 4,55 m2. Cuisine de 19,75 m2 avec coin repas et accès direct au salon de 29,10 m2 et cheminée.
1er étage
Suite avec 14,70m2, qui a un placard de 4,70m2 et une salle de bain avec 5,45m2.
2 chambres, 1 avec 13,65m2 et une autre avec 13,85m2, nous avons également une salle de bain avec 5,05m2 pour les soutenir.Le projet est simplement illustratif pour les zones de construction. Le projet actuel concernera des logements modernes.
Parlons? Plot of land of 205m2 where you will have the possibility to build your future home.
Floor -1
Garage with 30.60m2, 2 storage rooms where you can also implement the engine room/laundry room, one with 13.15m2 and the other with 14.80m2. We also have a storage room taking advantage of the stairwell.
Floor 0
Entrance hall with 12.60 m2, social bathroom with 4.55 m2. Kitchen with 19.75 m2 with dining area and direct access to the living room with 29.10 m2 and fireplace.
1st floor
Suite with 14.70m2, which has a closet of 4.70m2 and a bathroom with 5.45m2.
2 bedrooms, 1 with 13.65m2 and another with 13.85m2, we also have a bathroom with 5.05m2 to support them.The project is merely illustrative for the construction areas. The current project will be for modern housing.
Let's talk?