DIE BILDER WERDEN GELADEN…
Häuser & einzelhäuser zum Verkauf in Broughton Astley
816.177 EUR
Häuser & Einzelhäuser (Zum Verkauf)
4 Z
5 Ba
3 Schla
Aktenzeichen:
EDEN-T95856849
/ 95856849
Aktenzeichen:
EDEN-T95856849
Land:
GB
Stadt:
Broughton Astley
Postleitzahl:
LE9 6QE
Kategorie:
Wohnsitze
Anzeigentyp:
Zum Verkauf
Immobilientyp:
Häuser & Einzelhäuser
Zimmer:
4
Schlafzimmer:
5
Badezimmer:
3
Garagen:
1
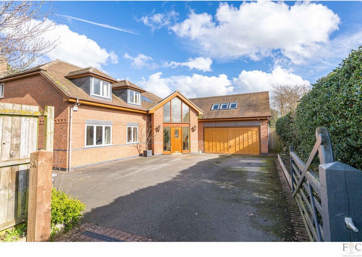
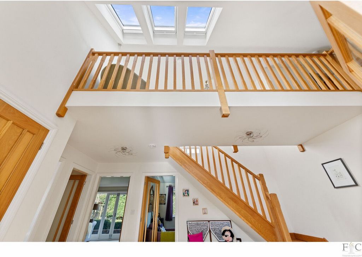
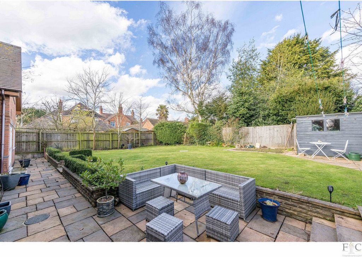
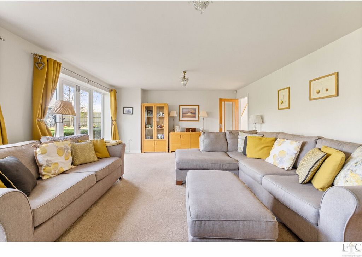
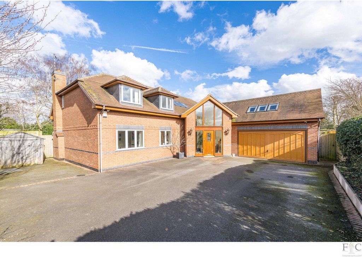
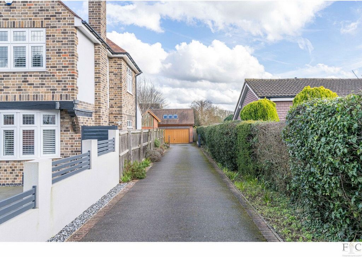
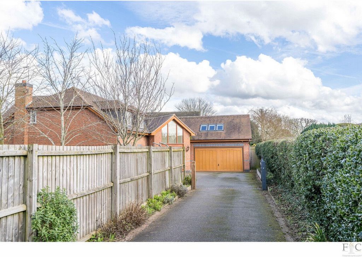
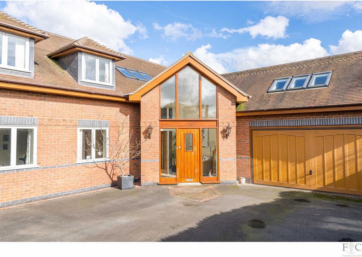
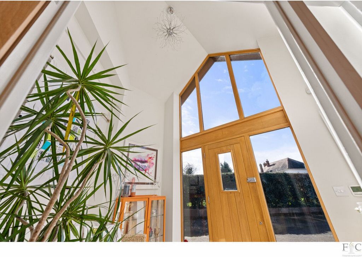
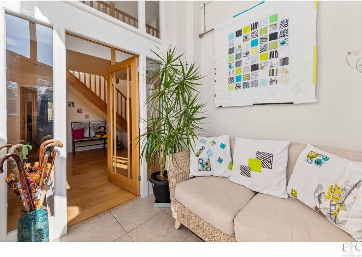
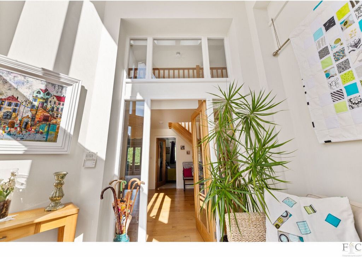
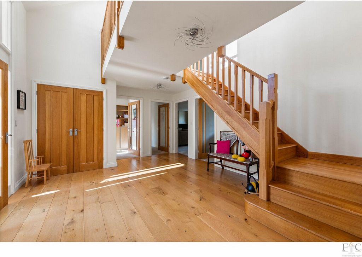
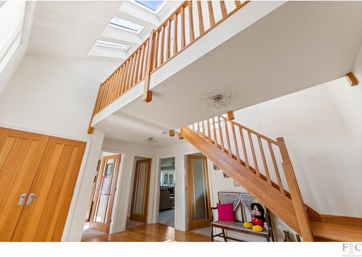
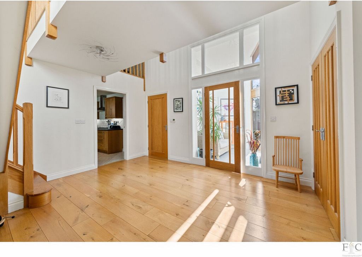
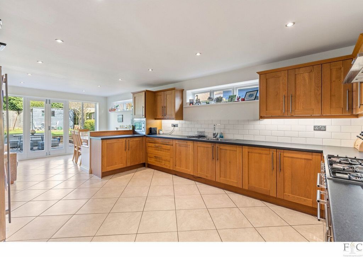

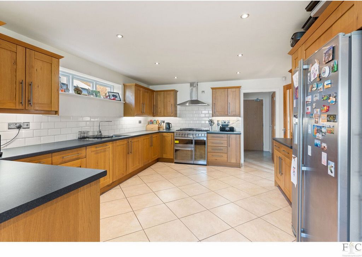

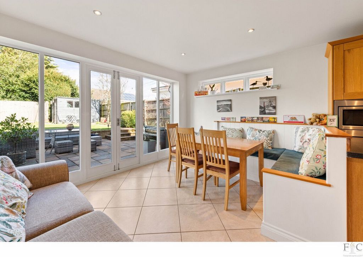
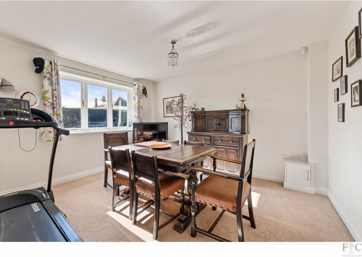
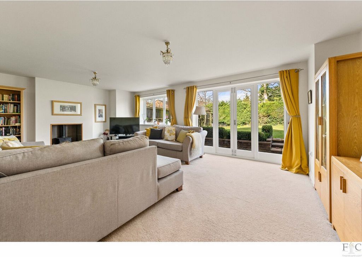
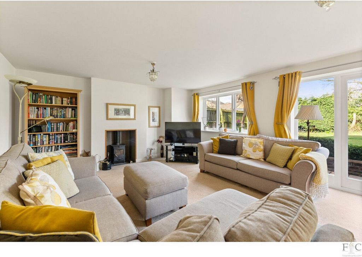
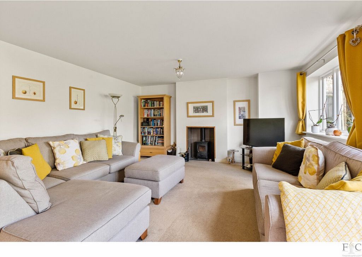
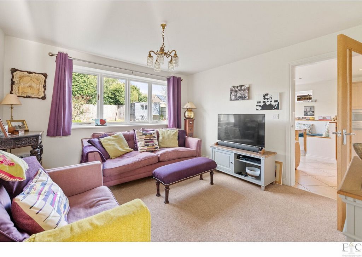
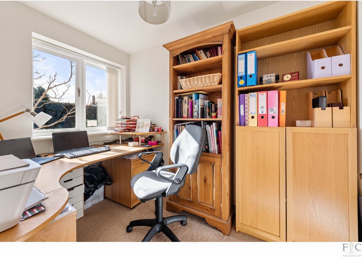

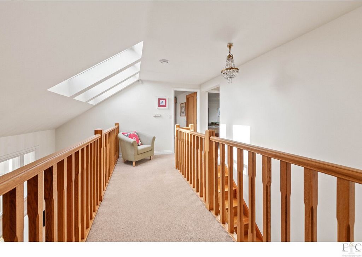

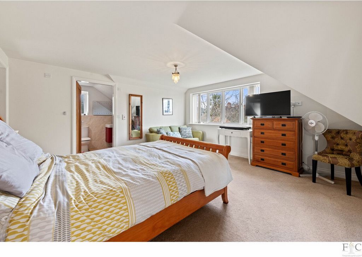
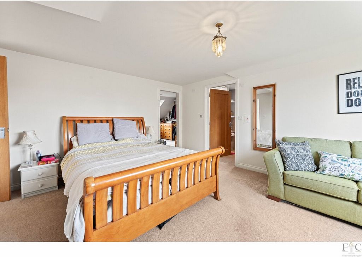
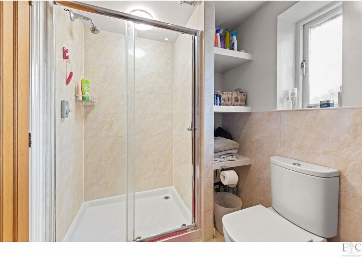
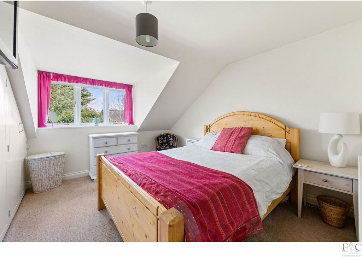
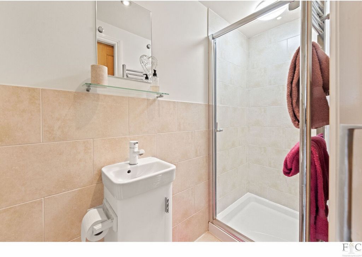
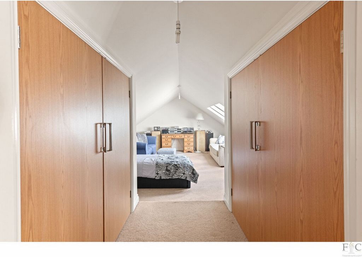

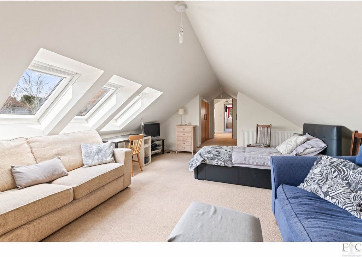
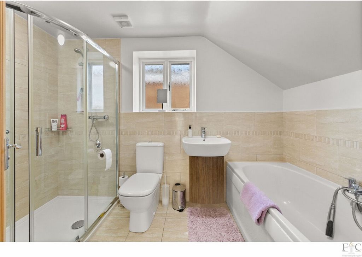
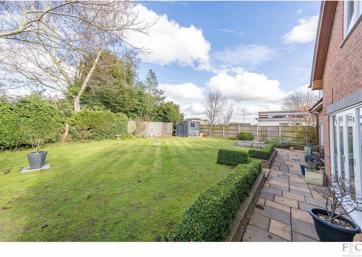
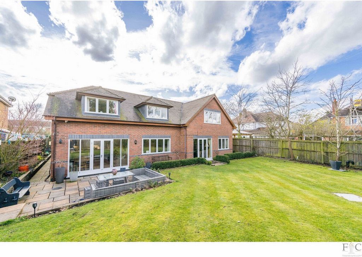
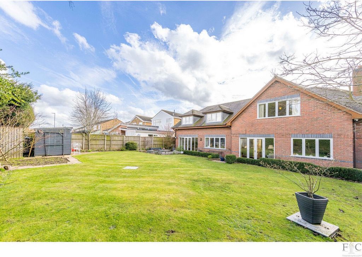
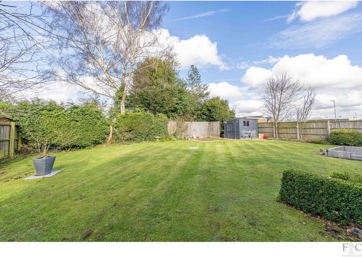
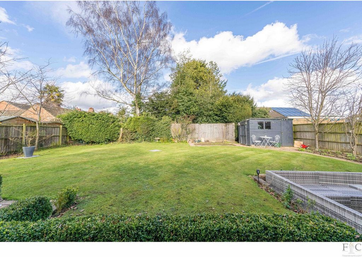
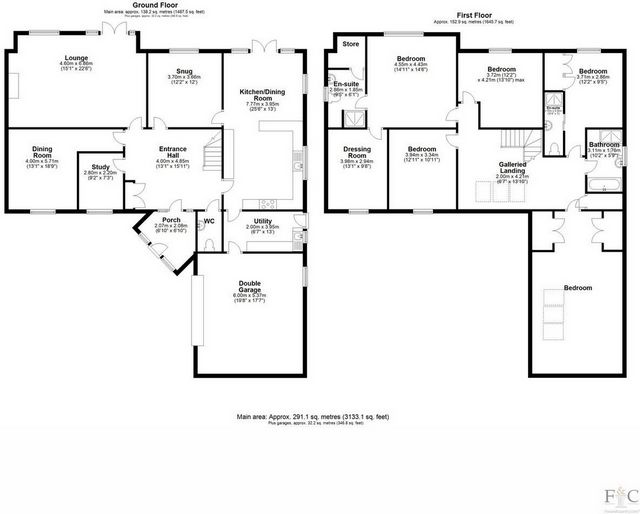

Features:
- Garage
- Garden Mehr anzeigen Weniger anzeigen ‘Above the ordinary.’ An innovative first appearanceBe prepared to be impressed with this spacious and contemporary property set in the Leicestershire village of Broughton Astley. The five bedroomed detached residence has been built away from the road along a private, gated driveway. With boundaries set by fences and a hedge, the drive leads to an open frontage with ample room for turning. Parked vehicles can easily be manoeuvred into the double garage or to the side of the property in this secluded position accessed by turning in from Leicester Road. The location means that it is only a short walk away from open countryside, the village centre and ideally located to enable easy access to neighbouring historic towns and major cross county transport links via train, road or rail networks.This impressive, well maintained property features cross gabled rooves, which intersect and unite under a diagonally positioned front porch. The porch is a noticeable feature and is far more than simply a vestibule to welcome visitors. It adds a completely unique dimension to the property, framing the entrance to the house with character and individuality, and elevating the exterior with large panes of glass around an oak front door, chosen for sophistication and security performance. The porch creates a dramatic first impression to a property that has many high quality design features including underfloor heating. This can be controlled in six individual climate zones that are controlled by Radio Frequency portable thermostat controllers and an alarm system has been installed, managed by a keypad. All exterior low maintenance brown fascia’s and white wooden double glazed windows highlight the single paned combination windows, dorma bedroom windows and skylights. The house has exterior lighting and traditional coach lamps have been mounted on either side of the front door. A light filled welcome On entry into the house the foyer area is light filled and contemporary. The colour palette and design scheme for the entire property relies on naturally muted textures, accessories and fixtures. The beautiful staircase can be spied from the entrance and once within the building the high standard pertaining to decoration, size and style is showcased. From this initial position, we can gain a wonderful perspective of the hall and the galleried staircase that is a prominent element of the ground floor. There are doors leading from the hall into the study, dining room, lounge, snug and open plan dining area and kitchen. A convenient downstairs cloakroom houses hand washing facilities and a toilet, while additional storage space serves for coats. The medium oak flooring, painted walls and subtle lighting provide a modern interior. Glass paned doors permit the eye to gaze into the neighbouring rooms providing an immediate sense of space and airiness, while above, the galleried staircase and skylights provide contemporary features that - like the porch - emits a statement to character and taste. Let us take a wander through the reception roomsThe study and dining room are to the left and overlook the front of the property. The study has a fitted desk, with ample space for shelving and additional office style furniture. Next door, the dining room easily accommodates a large formal dining room table and chairs. The lounge is very spacious and overlooks the rear garden with a combination of patio doors and windows. It is a carpeted room and is equipped with a solid fuel burner, which stands within the wall on a slate hearth. Immediately next door is the snug, another room benefitting from rear garden privacy. From this room, there is also a door leading into the beautifully designed kitchen/diner: an open space that combines a relaxed living room area and the practical functionality of a kitchen.The reception rooms currently reflect the choices made by the house’s present owners but could be used for different purposes, depending on the requirements of any new occupants. This flexibility means that if you needed a playroom within earshot of the kitchen, a separate teenage base, a second office or study , a cinema room, gym or even ground floor bedroom, the configuration and size of rooms will accommodate your needs. This is where the action happensThe impressive kitchen/diner is a versatile and practical room. There is ample space to have a table with chairs close to the patio doors for informal dining. At present, a sofa and television make a comfortable area from which to keep those busy in the kitchen, company. The kitchen is fitted with medium oak floor and wall units, coordinated with brushed steel handles and coordinated with underground style white splash back tiling and large floor tiles. Ample storage space and integrated appliances include a gas hob with extractor hood, a double electric oven, dishwasher, microwave and full size fridge freezer. The added benefit of this open plan arrangement is that the garden and paved patio areas are reached by opening the patio doors, allowing the kitchen and lounge to be easily accessed via the patio. This property is beautifully designed to change with requirements so whether you are catering on a large or small scale, enjoying a formal dinner party or a quieter meal for a few, this arrangement of space enables versatility and use of the raised patio area in the garden. The garden has been purposefully designed to need low maintenance and contains a variety of plants, raised beds and a lawn. The utility room is directly next door and here there is ample room to cater for additional storage and laundry appliances and fully fitted with an additional sink.Onwards and upwardsFrom the central hall, the staircase leads to the galleried landing and this does carry the ‘wow’ factor: it allows a backward glance into the architectural merits of the rooms below. The sky lit landing has access to five generously proportioned, carpeted bedrooms (two with en-suite) and a family bathroom on the first floor.The spacious, double aspect prime bedroom has a suite of rooms consisting of a window looking into the garden, an en-suite with shower, a separate dressing room with a window looking to the front and a fully fitted dressing room. This property has three bathing facilities on this level, the last one being the en-suite attached to bedroom two or the guest suite. All are similarly fitted to the highest specifications with contemporary tiles, heated towel rails and white sanitary ware. They are all well presented.Bedroom three and four are double rooms and equidistant from the family bathroom, while the remaining bedroom over the garage is exceptionally large and has two convenient cupboards. All the bedrooms are well maintained and benefit from the characteristics of either dormer windows or skylights. LOCALITYBroughton Astley is advantageously situated in the south of Leicestershire. ‘Advantageously’ because it is only 9 miles from Leicester’s city centre, 6 miles east of Hinckley and about 14 miles from Coventry. The M1 (junction 20, south, near to Lutterworth and junction 21, north), M6 and M69 maximise the potential for travel by road from this central location. There is also the train station at Narborough, less than 5 miles away for those who need a more distant commute, with trains running regularly to London St Pancras International.The bustling village is part of the Harborough district of Leicestershire and although it has existed for centuries, this large village continues to appeal to the community through a wide selection of sport, education and leisure amenities. There are an array of shops, restaurants, cafes and parks, with the additional benefits provided by a local chemist, post office and library. St Mary’s is the parish church and can boast of being officially referenced as far back as 1220. The locality combines the convenience of such things as supermarkets and the Broughton Astley Leisure Centre, with the valuable appeal of nature reserves and bridle paths. There is something for everyone, whether it be a night class run through the Thomas Estley Community College or a pre-school playgroup. For those requiring primary schools, there are three: Orchard Primary School, Hallbrook Primary School and Old Mill Primary School. The Office for Standards in Education - OFSTED – is best researched to provide a comprehensive review of currently rated standards of practice for all educational providers in the vicinity.Additional Information:EPC - CCouncil Tax Banding - GLocal Authority - Market HarboroughBroadband Speed - 1130MbDisclaimer:Important Information:Property Particulars: Although we endeavor to ensure the accuracy of property details we have not tested any services, equipment or fixtures and fittings. We give no guarantees that they are connected, in working order or fit for purpose.Floor Plans: Please note a floor plan is intended to show the relationship between rooms and does not reflect exact dimensions. Floor plans are produced for guidance only and are not to scale.
Features:
- Garage
- Garden