DIE BILDER WERDEN GELADEN…
Häuser & einzelhäuser zum Verkauf in Lapalisse
120.000 EUR
Häuser & Einzelhäuser (Zum Verkauf)
Aktenzeichen:
EDEN-T95322842
/ 95322842
Aktenzeichen:
EDEN-T95322842
Land:
FR
Stadt:
Lapalisse
Postleitzahl:
03120
Kategorie:
Wohnsitze
Anzeigentyp:
Zum Verkauf
Immobilientyp:
Häuser & Einzelhäuser
Größe der Immobilie :
130 m²
Größe des Grundstücks:
1.700 m²
Zimmer:
4
Schlafzimmer:
2
WC:
4
Parkplätze:
1
Terasse:
Ja
IMMOBILIENPREIS DES M² DER NACHBARSTÄDTE
| Stadt |
Durchschnittspreis m2 haus |
Durchschnittspreis m2 wohnung |
|---|---|---|
| Vichy | 1.461 EUR | 2.000 EUR |
| Département Allier | 1.134 EUR | - |
| Gannat | 973 EUR | - |
| Roanne | - | 1.417 EUR |
| Moulins | 982 EUR | - |
| Charolles | 1.033 EUR | - |
| Chauffailles | 1.199 EUR | - |
| Clermont-Ferrand | - | 2.567 EUR |
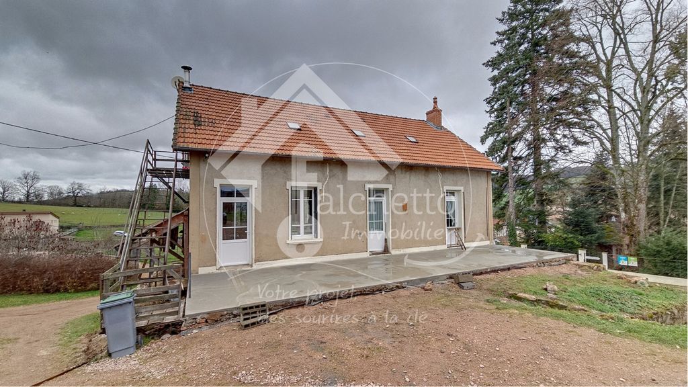
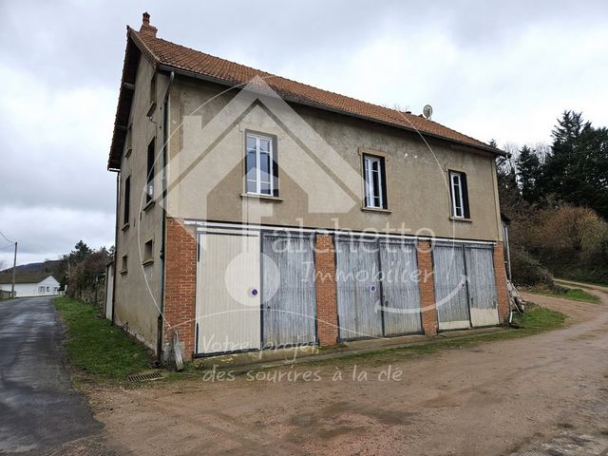
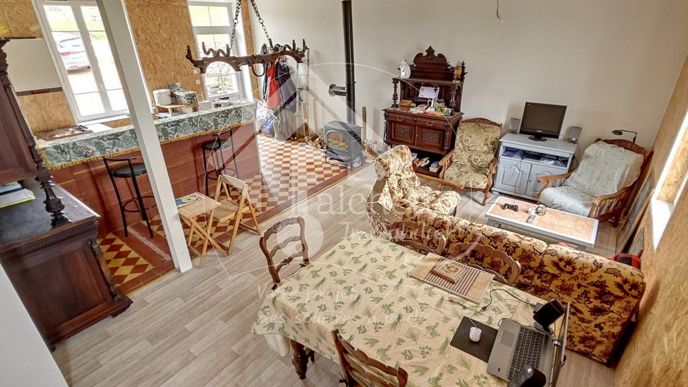
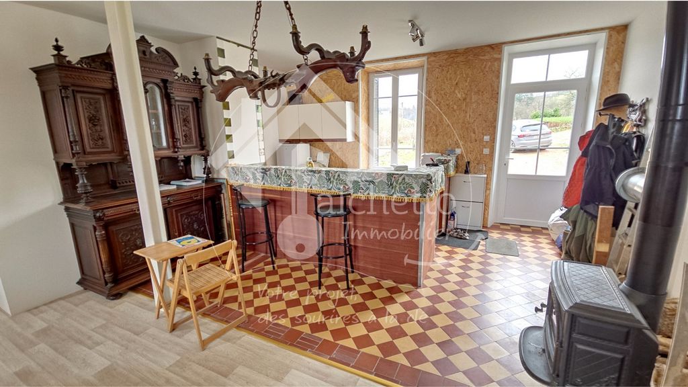

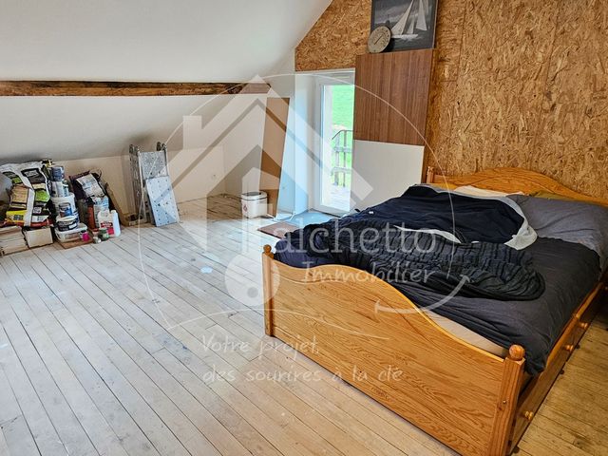
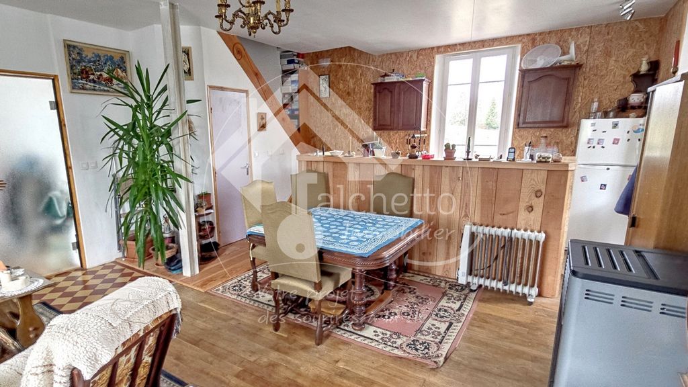
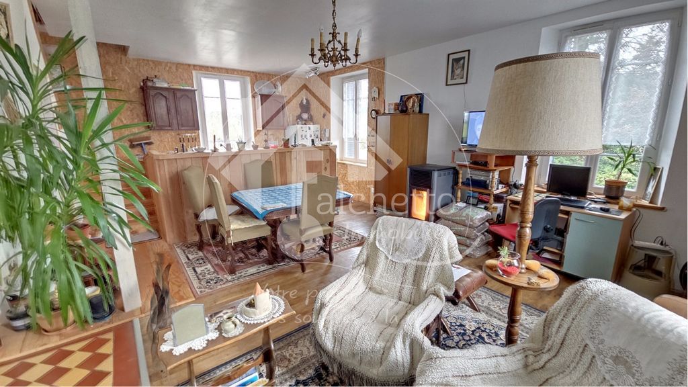
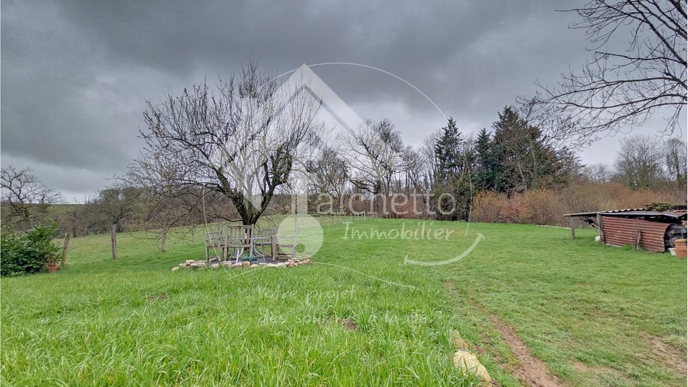
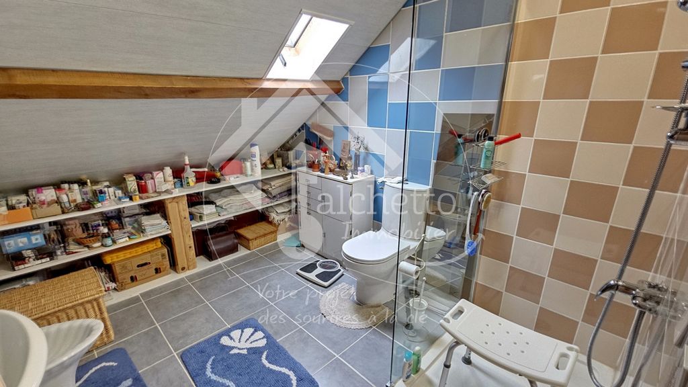
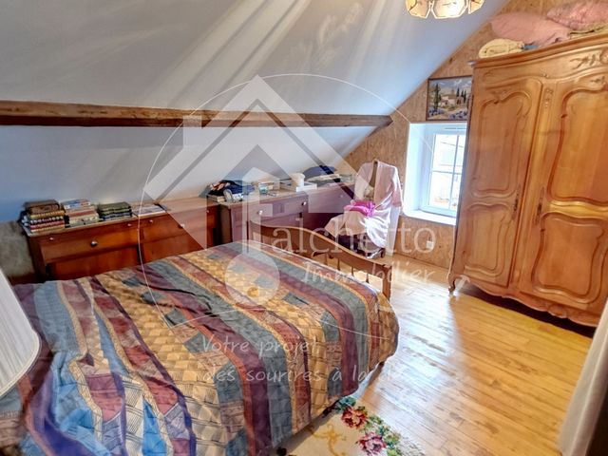
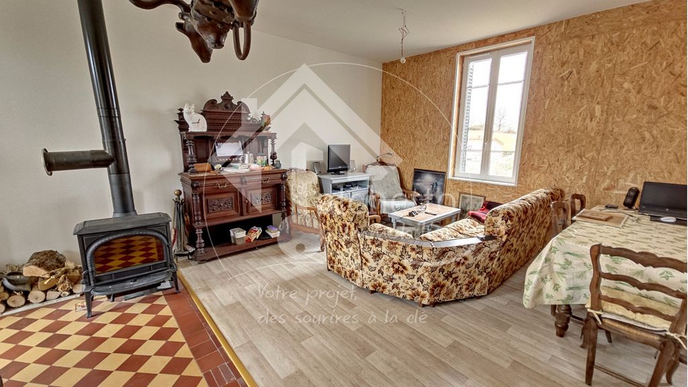
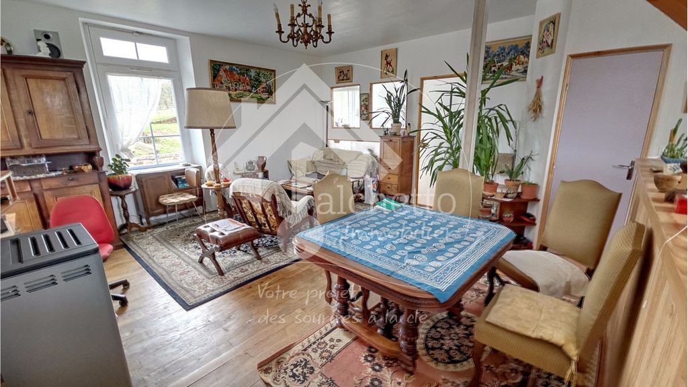
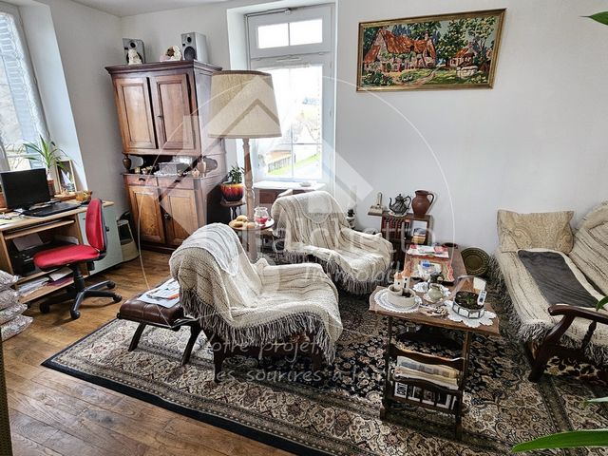
Die erste Unterkunft besteht aus einem großen, warmen Wohnzimmer mit Küche, die zum Wohn-Esszimmer von ca. 38m2 mit Holzofen, einer Toilette und einer Dusche offen ist. Sie betreten den 1. Stock über eine hübsche Holztreppe, die Sie zu einem großen Raum führt, der als Master-Suite mit Büro, Schlafzimmer, WC und Dusche (noch fertigzustellen) genutzt werden kann. Eine Tür ermöglicht Ihnen den direkten Zugang zur Außentreppe des Hauses.
Die zweite Wohnung, fast identisch mit der ersten, besteht auf der Gartenebene aus: einem Eingang, einem Wohnzimmer mit Küche, das zum Wohn-Esszimmer von 38m2 mit Pelletofen offen ist, einer Toilette mit Waschbecken. Die 1. Etage besteht aus einem Treppenabsatz, einem großen Badezimmer mit Dusche, WC und Bidet, einem Schlafzimmer und einem angrenzenden Büro.
Das Haus befindet sich auf einem Gesamtkeller, der aus 3 Garagen für insgesamt 90 m2 und zusätzlichen 40 m2 Fläche besteht.
Es ist möglich, eine Öffnung zwischen den 2 Häusern zu schaffen (Fehlen einer tragenden Wand).
Leicht erhöht gelegen, können Sie die brandneue Terrasse nutzen, um gesellige Momente mit einem schönen Blick auf die Umgebung zu verbringen.
Das 1550m2 große Grundstück ist leicht abfallend.
Nach einer kürzlichen Renovierung bietet es Ihnen den nötigen Komfort: Holz- und Pelletheizung, Isolierung, doppelt verglaste Fenster. Abwasserentsorgung für die Abwasserentsorgung.
Der letzte Schliff ist zu erwarten.
Ein Muss!
Features:
- Terrace Mehr anzeigen Weniger anzeigen L'agence Falchetto Immobilier vous propose au sein d'un village de la Montagne Bourbonaise à 15km de Lapalisse et du Mayet de Montagne, cette propriété atypique récemment rénovée et composée de deux logements indépendants et d'un terrain en pente de 1550m2 environ.
Le premier logement se compose d'une grande pièce de vie chaleureuse avec cuisine ouverte sur le séjour-salle à manger de 38m2 environ et son poêle à bois, d'un wc et d'une douche. Vous accédez au 1er étage par un joli escalier en bois vous amenant à une grande pièce pouvant servir de suite parentale avec bureau, chambre, wc et douche (à terminer). Une porte vous permet d'accéder directement à l'escalier extérieur de la maison.
Le second logement, quasiment identique au premier, comprend au rez-de-jardin : une entrée, une pièce de vie avec cuisine ouverte sur le séjour-salle à manger de 38m2 avec son poêle à granulés, un wc avec évier. Le 1er étage se compose d'un palier, d'une grande salle d'eau avec douche, wc, et bidet, d'une chambre et d'un bureau en enfilade.
La maison est élevée sur un sous-sol total composé de 3 garages pour un total de 90m2 et un espace de 40m2 supplémentaire.
Il est possible de créer une ouverture entre les 2 habitations (absence de mur porteur).
Située légèrement en hauteur, vous pourrez profiter de la terrasse toute neuve pour passer des moments conviviaux avec une jolie vue environnante.
Le terrain de 1550m2 est légèrement en pente.
Ayant bénéficier d'une rénovation récente, elle vous apporte tout le confort nécessaire : chauffage bois et granulés, isolation, fenêtre double vitrage. Assainissement tout à l'égout.
Quelques finitions sont à prévoir.
A voir absolument !
Features:
- Terrace Het agentschap Falchetto Immobilier biedt u in een dorp van de Bourbonaise-berg op 15 km van Lapalisse en de Mayet de Montagne, dit atypische pand dat onlangs is gerenoveerd en bestaat uit twee onafhankelijke woningen en een glooiend stuk grond van ongeveer 1550m2.
De eerste accommodatie bestaat uit een grote warme woonkamer met open keuken naar de woon-eetkamer van ongeveer 38m2 en een houtkachel, een toilet en een douche. U betreedt de 1e verdieping via een mooie houten trap die u leidt naar een grote kamer die kan worden gebruikt als master suite met kantoor, slaapkamer, toilet en douche (af te werken). Een deur geeft u direct toegang tot de buitentrap van het huis.
De tweede woning, bijna identiek aan de eerste, bestaat op tuinniveau: een entree, een woonkamer met open keuken naar de woon-eetkamer van 38m2 met pelletkachel, een toilet met wastafel. De 1e verdieping bestaat uit een overloop, een grote badkamer met douche, toilet en bidet, een slaapkamer en een aangrenzend kantoor.
Het huis is verhoogd op een totale kelder bestaande uit 3 garages voor een totaal van 90m2 en nog eens 40m2 ruimte.
Het is mogelijk om een opening te creëren tussen de 2 woningen (afwezigheid van dragende muur).
Gelegen op een heuvel, kunt u profiteren van het gloednieuwe terras om gezellige momenten door te brengen met een mooi uitzicht op de omgeving.
Het perceel van 1550m2 is licht glooiend.
Na een recente renovatie biedt het u al het nodige comfort: hout- en pelletverwarming, isolatie, dubbele beglazing. Riolering.
Enige finishing touch is te verwachten.
Een must-see!
Features:
- Terrace The Falchetto Immobilier agency offers you in a village of the Bourbonaise Mountains 15km from Lapalisse and Mayet de Montagne, this atypical property recently renovated and composed of two independent dwellings and a sloping plot of about 1550m2.
The first accommodation consists of a large warm living room with kitchen open to the living-dining room of about 38m2 and its wood stove, a toilet and a shower. You access the 1st floor by a pretty wooden staircase leading you to a large room that can be used as a master suite with office, bedroom, toilet and shower (to be finished). A door allows you to access the exterior staircase of the house directly.
The second dwelling, almost identical to the first, comprises on the garden level: an entrance, a living room with kitchen open to the living-dining room of 38m2 with its pellet stove, a toilet with sink. The 1st floor consists of a landing, a large bathroom with shower, toilet, and bidet, a bedroom and an adjoining office.
The house is raised on a total basement consisting of 3 garages for a total of 90m2 and an additional 40m2 of space.
It is possible to create an opening between the 2 houses (absence of load-bearing wall).
Located slightly elevated, you can take advantage of the brand new terrace to spend convivial moments with a nice surrounding view.
The 1550m2 plot is slightly sloping.
Having benefited from a recent renovation, it provides you with all the necessary comfort: wood and pellet heating, insulation, double glazed windows. Sanitation mains drainage.
Some finishing touches are to be expected.
A must-see!
Features:
- Terrace Die Agentur Falchetto Immobilier bietet Ihnen in einem Dorf der Bourbonaise-Berge, 15 km von Lapalisse und Mayet de Montagne entfernt, dieses atypische Anwesen, das kürzlich renoviert wurde und aus zwei unabhängigen Wohnungen und einem abschüssigen Grundstück von ca. 1550 m2 besteht.
Die erste Unterkunft besteht aus einem großen, warmen Wohnzimmer mit Küche, die zum Wohn-Esszimmer von ca. 38m2 mit Holzofen, einer Toilette und einer Dusche offen ist. Sie betreten den 1. Stock über eine hübsche Holztreppe, die Sie zu einem großen Raum führt, der als Master-Suite mit Büro, Schlafzimmer, WC und Dusche (noch fertigzustellen) genutzt werden kann. Eine Tür ermöglicht Ihnen den direkten Zugang zur Außentreppe des Hauses.
Die zweite Wohnung, fast identisch mit der ersten, besteht auf der Gartenebene aus: einem Eingang, einem Wohnzimmer mit Küche, das zum Wohn-Esszimmer von 38m2 mit Pelletofen offen ist, einer Toilette mit Waschbecken. Die 1. Etage besteht aus einem Treppenabsatz, einem großen Badezimmer mit Dusche, WC und Bidet, einem Schlafzimmer und einem angrenzenden Büro.
Das Haus befindet sich auf einem Gesamtkeller, der aus 3 Garagen für insgesamt 90 m2 und zusätzlichen 40 m2 Fläche besteht.
Es ist möglich, eine Öffnung zwischen den 2 Häusern zu schaffen (Fehlen einer tragenden Wand).
Leicht erhöht gelegen, können Sie die brandneue Terrasse nutzen, um gesellige Momente mit einem schönen Blick auf die Umgebung zu verbringen.
Das 1550m2 große Grundstück ist leicht abfallend.
Nach einer kürzlichen Renovierung bietet es Ihnen den nötigen Komfort: Holz- und Pelletheizung, Isolierung, doppelt verglaste Fenster. Abwasserentsorgung für die Abwasserentsorgung.
Der letzte Schliff ist zu erwarten.
Ein Muss!
Features:
- Terrace