DIE BILDER WERDEN GELADEN…
Häuser & einzelhäuser zum Verkauf in São Domingos de Rana
1.090.000 EUR
Häuser & Einzelhäuser (Zum Verkauf)
Aktenzeichen:
EDEN-T94456596
/ 94456596
Aktenzeichen:
EDEN-T94456596
Land:
PT
Stadt:
Sao Domingos De Rana
Kategorie:
Wohnsitze
Anzeigentyp:
Zum Verkauf
Immobilientyp:
Häuser & Einzelhäuser
Größe der Immobilie :
361 m²
Größe des Grundstücks:
290 m²
Zimmer:
5
Schlafzimmer:
4
Badezimmer:
4
Garagen:
1
PRIX PAR BIEN SÃO DOMINGOS DE RANA
IMMOBILIENPREIS DES M² DER NACHBARSTÄDTE
| Stadt |
Durchschnittspreis m2 haus |
Durchschnittspreis m2 wohnung |
|---|---|---|
| Cascais | 4.560 EUR | 5.113 EUR |
| Alcabideche | 6.105 EUR | 4.314 EUR |
| Cascais | 6.653 EUR | 6.648 EUR |
| Linda a Velha | - | 5.131 EUR |
| Algés | - | 5.511 EUR |
| Sintra | 3.366 EUR | 2.577 EUR |
| Belas | 3.414 EUR | 2.872 EUR |
| Alfragide | - | 3.379 EUR |
| Amadora | - | 2.895 EUR |
| Odivelas | 2.951 EUR | 3.271 EUR |
| Odivelas | 3.058 EUR | 3.387 EUR |
| Almada | 2.976 EUR | 2.745 EUR |
| Lisboa | 6.696 EUR | 6.239 EUR |
| Almada | 3.408 EUR | 2.916 EUR |
| Lisboa | 3.442 EUR | 4.062 EUR |
| Loures | 3.096 EUR | 3.264 EUR |
| Seixal | 2.887 EUR | 2.584 EUR |
| Loures | 3.057 EUR | 3.339 EUR |
| Barreiro | - | 2.116 EUR |
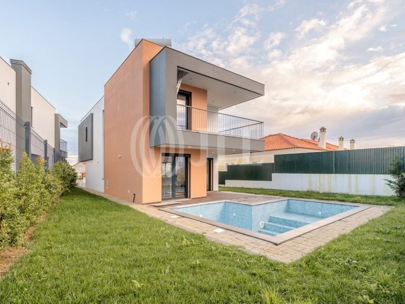
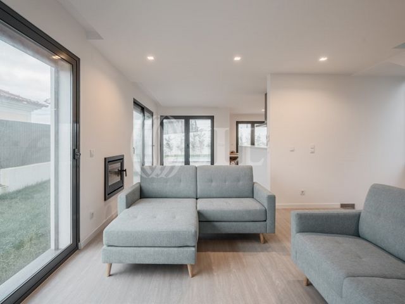
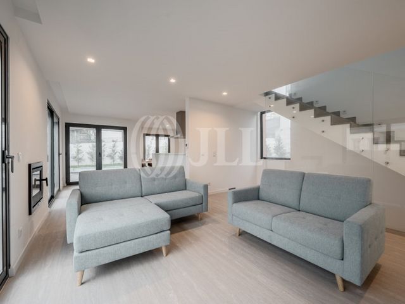
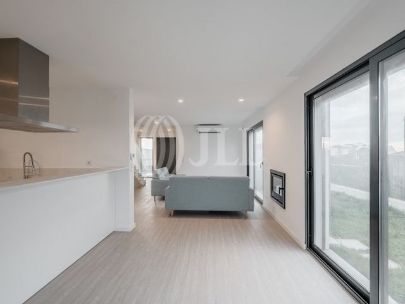
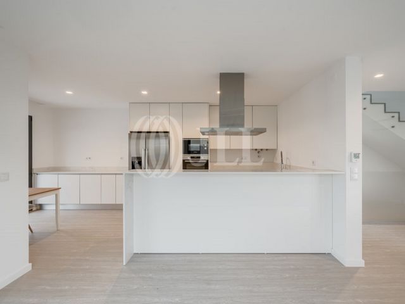
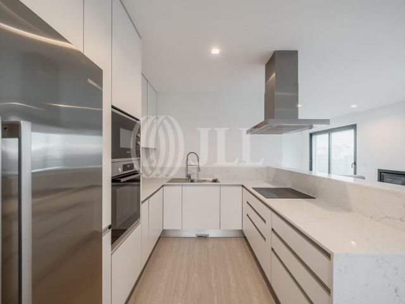
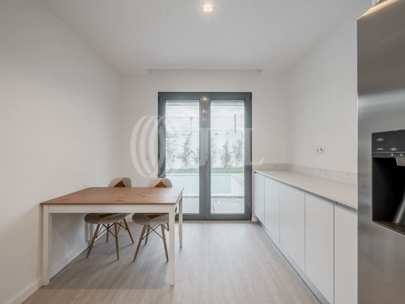
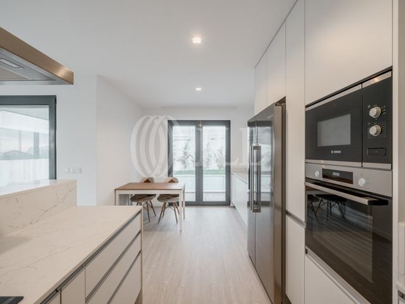
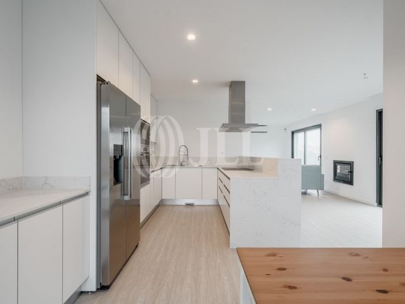
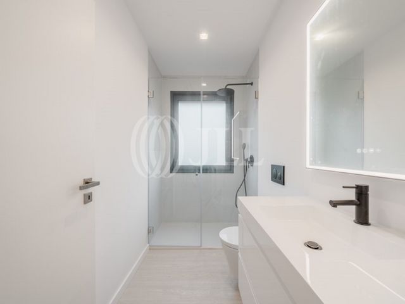
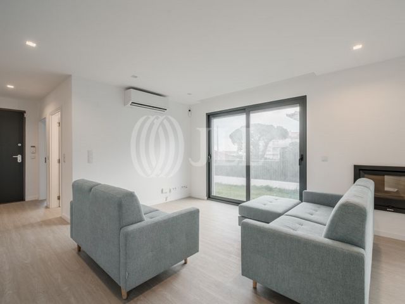
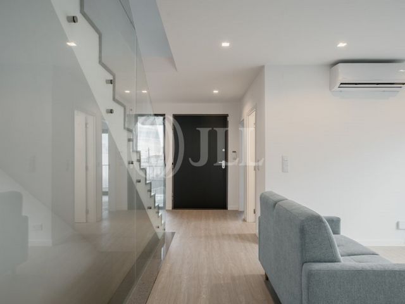
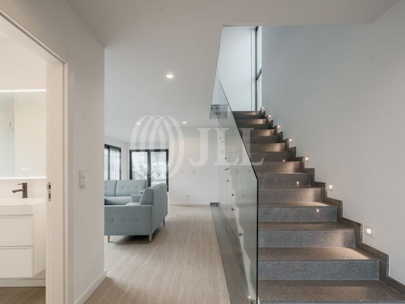
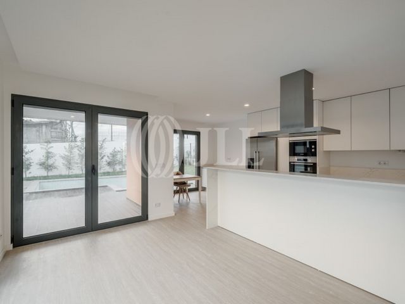
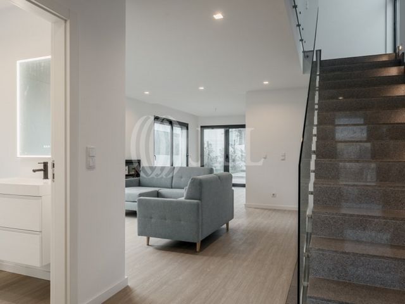
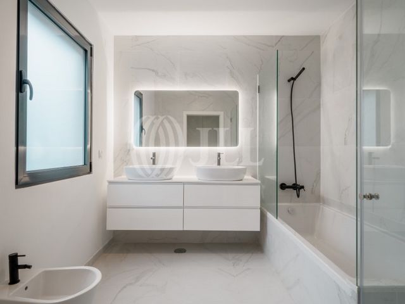
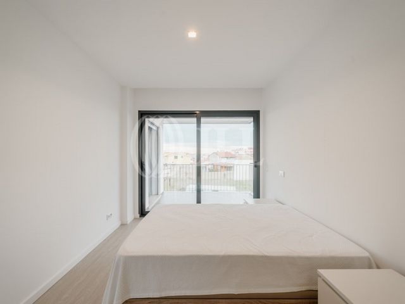
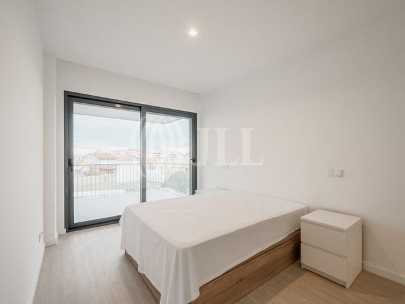
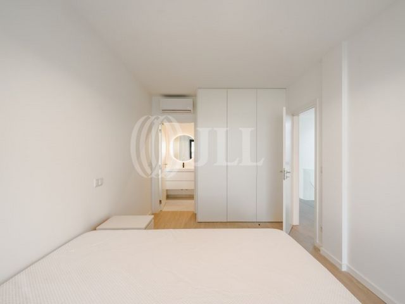
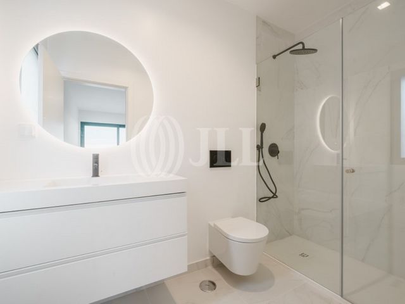
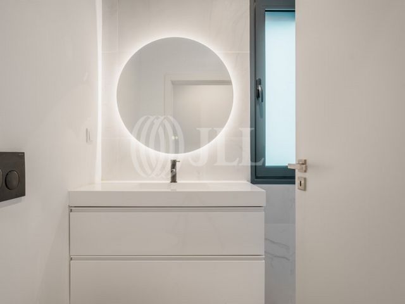
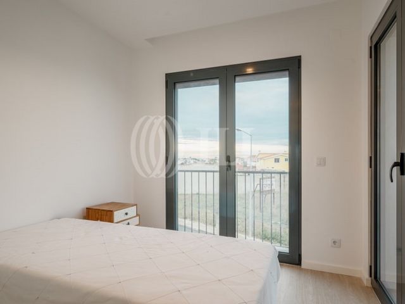
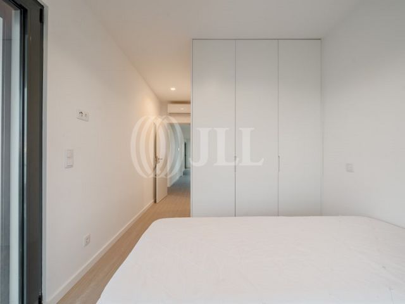
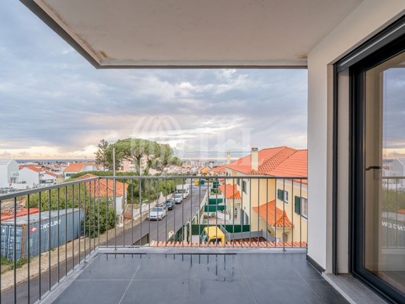
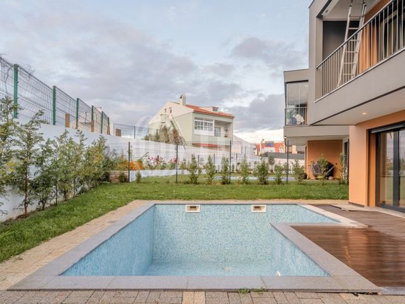
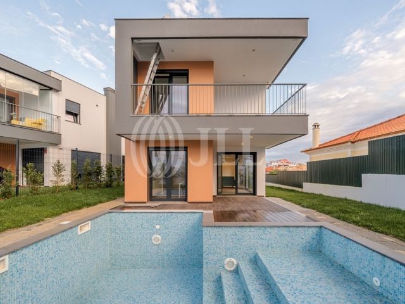
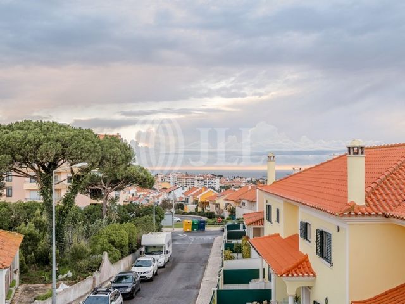
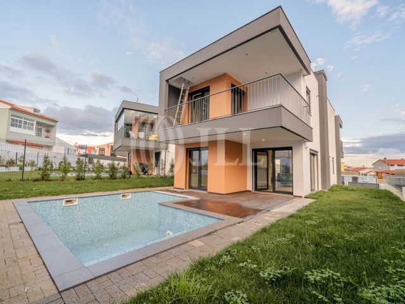
The project prioritized the use of sunlight, with large east-facing windows in the front suites and south/west-facing ones in the social area and master suite. It includes pre-installation of air conditioning, solar panel installation, pre-installation of photovoltaic panels, and automatic irrigation.
This house is a 10-minute driving distance from Carcavelos and Parede train stations, Avenida Marginal, São Pedro do Estoril Beach, Estoril Casino, Parede town center, São João do Estoril town center, and Sant'Ana Hospital. It is also located 15 minutes away from Saint Julian's School, Santo António International School (SAIS), Carcavelos Marist College, and several public schools. It is a 30-minute drive from Lisbon and Humberto Delgado Airport. Mehr anzeigen Weniger anzeigen Maison de 5 pièces avec une surface de plancher de construction de 361 m2, vue sur la mer, piscine et garage, située à Caparide, Cascais. Le rez-de-chaussée comprend un hall d'entrée, une chambre, une salle de bains complète, un salon avec une cheminée et un système de récupération de chaleur ventilé, une salle à manger et une cuisine ouverte équipée d'appareils électroménagers de marque AEG, avec accès à une zone extérieure avec une véranda, une piscine privée et un jardin. Le premier étage se compose de trois suites avec balcons. Le dernier étage offre une vue panoramique sur la côte de Cascais, le pont du 25 avril et la chaîne de montagnes de Sintra.
Le projet a donné la priorité à l'utilisation de la lumière du soleil, avec de grandes fenêtres orientées vers l'est dans les suites avant et vers le sud/ouest dans la zone sociale et la suite principale. Il comprend une pré-installation de climatisation, l'installation de panneaux solaires, une pré-installation de panneaux photovoltaïques et un système d'irrigation automatique.
Cette maison est à 10 minutes en voiture des gares de Carcavelos et Parede, de l'Avenida Marginal, de la plage de São Pedro do Estoril, du Casino Estoril, du centre-ville de Parede, du centre-ville de São João do Estoril et de l'hôpital Sant'Ana. Elle est également située à 15 minutes de l'école Saint Julian's, de l'école internationale Santo António (SAIS), du Collège Mariste de Carcavelos et de plusieurs écoles publiques. Elle se trouve à 30 minutes de Lisbonne et de l'aéroport Humberto Delgado. Moradia T4 com 361 m2 de área bruta de construção, vista mar, piscina e garagem, em Caparide, Cascais. A moradia é composta por: piso de entrada com quarto, casa de banho completa, sala de estar com lareira com recuperador de calor ventilado, sala de jantar e cozinha americana equipada com eletrodomésticos da marca AEG e acesso a área externa com alpendre, piscina e jardim privativos. Primeiro piso com três suites com varandas. Último piso com vista panorâmica total da linha de Cascais, Ponte 25 de Abril e Serra de Sintra.O projeto teve como prioridade o aproveitamento da orientação solar com grandes janelas com nascente nas suites da parte da frente e sul/poente na zona social e master suite. Conta com pré-instalação de ar condicionado, instalação de painel solar, pré-instalação de painéis fotovoltaicos e rega automática.Esta moradia fica a 10 minutos driving distance da estação de comboios de Carcavelos e Parede, da Avenida Marginal, da Praia de São Pedro do Estoril, do Casino Estoril, do centro da Parede, do centro de São João do Estoril e do Hospital de Sant'Ana. Situa-se, ainda, a 15 minutos da Saint Julian's School, Santo António International School (SAIS), Colégio Marista de Carcavelos e de várias escolas públicas. A 30 minutos de Lisboa e do Aeroporto Humberto Delgado. 4-bedroom villa, with 361 sqm of gross construction area, sea view, swimming pool, and garage, in Caparide, Cascais. The ground floor features an entrance hall, a bedroom, a full bathroom, a living room with a fireplace and ventilated heat recovery system, a dining room, and an open-plan kitchen equipped with AEG appliances, with access to an external area with a porch, private pool, and garden. The first floor consists of three suites with balconies. The top floor offers a panoramic view of the Cascais coastline, the 25 de Abril Bridge, and the Sintra Mountains.
The project prioritized the use of sunlight, with large east-facing windows in the front suites and south/west-facing ones in the social area and master suite. It includes pre-installation of air conditioning, solar panel installation, pre-installation of photovoltaic panels, and automatic irrigation.
This house is a 10-minute driving distance from Carcavelos and Parede train stations, Avenida Marginal, São Pedro do Estoril Beach, Estoril Casino, Parede town center, São João do Estoril town center, and Sant'Ana Hospital. It is also located 15 minutes away from Saint Julian's School, Santo António International School (SAIS), Carcavelos Marist College, and several public schools. It is a 30-minute drive from Lisbon and Humberto Delgado Airport. 4-bedroom villa, with 361 sqm of gross construction area, sea view, swimming pool, and garage, in Caparide, Cascais. The ground floor features an entrance hall, a bedroom, a full bathroom, a living room with a fireplace and ventilated heat recovery system, a dining room, and an open-plan kitchen equipped with AEG appliances, with access to an external area with a porch, private pool, and garden. The first floor consists of three suites with balconies. The top floor offers a panoramic view of the Cascais coastline, the 25 de Abril Bridge, and the Sintra Mountains.
The project prioritized the use of sunlight, with large east-facing windows in the front suites and south/west-facing ones in the social area and master suite. It includes pre-installation of air conditioning, solar panel installation, pre-installation of photovoltaic panels, and automatic irrigation.
This house is a 10-minute driving distance from Carcavelos and Parede train stations, Avenida Marginal, São Pedro do Estoril Beach, Estoril Casino, Parede town center, São João do Estoril town center, and Sant'Ana Hospital. It is also located 15 minutes away from Saint Julian's School, Santo António International School (SAIS), Carcavelos Marist College, and several public schools. It is a 30-minute drive from Lisbon and Humberto Delgado Airport. 4-bedroom villa, with 361 sqm of gross construction area, sea view, swimming pool, and garage, in Caparide, Cascais. The ground floor features an entrance hall, a bedroom, a full bathroom, a living room with a fireplace and ventilated heat recovery system, a dining room, and an open-plan kitchen equipped with AEG appliances, with access to an external area with a porch, private pool, and garden. The first floor consists of three suites with balconies. The top floor offers a panoramic view of the Cascais coastline, the 25 de Abril Bridge, and the Sintra Mountains.
The project prioritized the use of sunlight, with large east-facing windows in the front suites and south/west-facing ones in the social area and master suite. It includes pre-installation of air conditioning, solar panel installation, pre-installation of photovoltaic panels, and automatic irrigation.
This house is a 10-minute driving distance from Carcavelos and Parede train stations, Avenida Marginal, São Pedro do Estoril Beach, Estoril Casino, Parede town center, São João do Estoril town center, and Sant'Ana Hospital. It is also located 15 minutes away from Saint Julian's School, Santo António International School (SAIS), Carcavelos Marist College, and several public schools. It is a 30-minute drive from Lisbon and Humberto Delgado Airport. Villa met 4 slaapkamers, met 361 m² bruto bouwoppervlakte, uitzicht op zee, zwembad en garage, in Caparide, Cascais. De begane grond beschikt over een inkomhal, een slaapkamer, een complete badkamer, een woonkamer met een open haard en een geventileerd warmteterugwinningssysteem, een eetkamer en een open keuken uitgerust met AEG-apparatuur, met toegang tot een buitenruimte met een veranda, privézwembad en tuin. De eerste verdieping bestaat uit drie suites met balkons. De bovenste verdieping biedt een panoramisch uitzicht op de kustlijn van Cascais, de 25 de Abril-brug en het Sintra-gebergte.
Het project gaf prioriteit aan het gebruik van zonlicht, met grote ramen op het oosten in de voorsuites en op het zuiden/westen in de sociale ruimte en master suite. Het omvat pre-installatie van airconditioning, installatie van zonnepanelen, pre-installatie van fotovoltaïsche panelen en automatische irrigatie.
Dit huis ligt op 10 minuten rijden van de treinstations Carcavelos en Parede, de Avenida Marginal, het strand van São Pedro do Estoril, het casino van Estoril, het centrum van Parede, het stadscentrum van São João do Estoril en het Sant'Ana-ziekenhuis. Het ligt ook op 15 minuten afstand van Saint Julian's School, Santo António International School (SAIS), Carcavelos Marist College en verschillende openbare scholen. Het ligt op 30 minuten rijden van Lissabon en de luchthaven Humberto Delgado.