3 Ba
4 Ba
5 Ba
6 Ba
4 Ba
232.408 EUR
2 Ba
92 m²
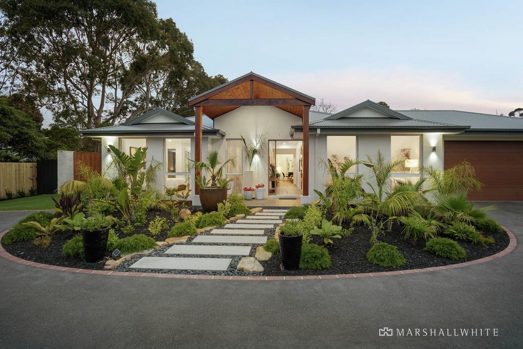
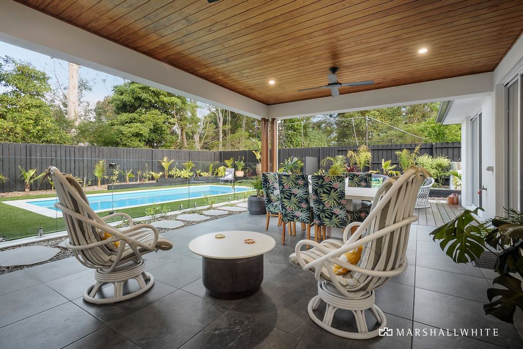
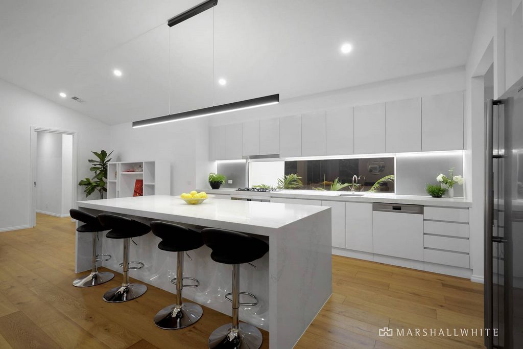
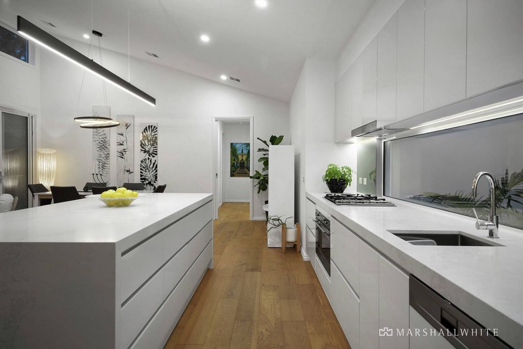
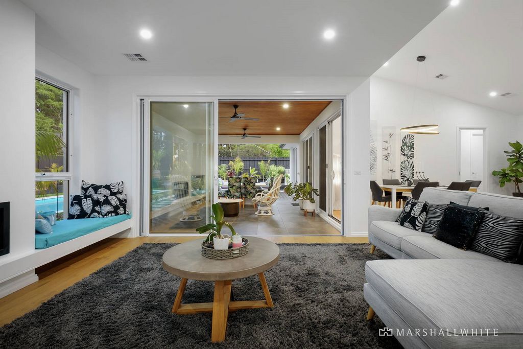
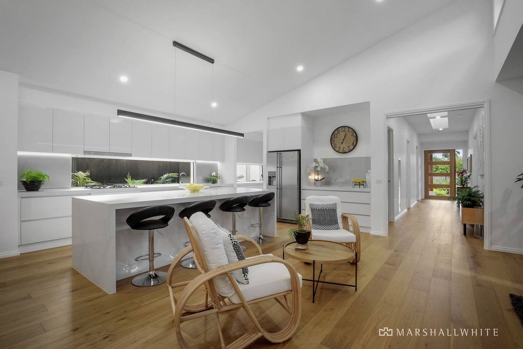
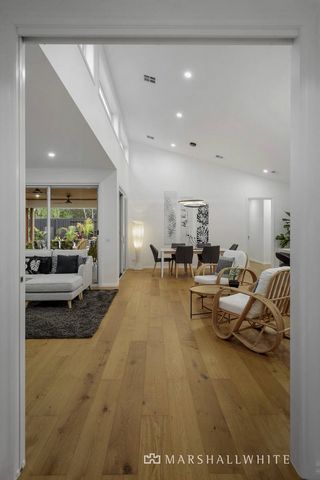
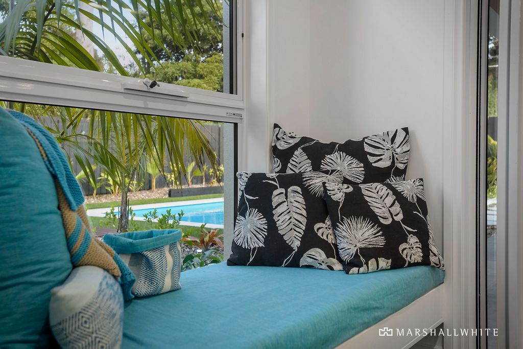
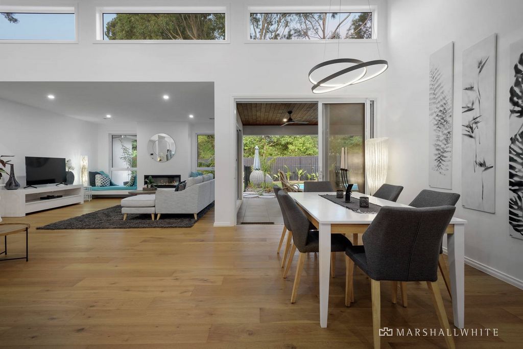
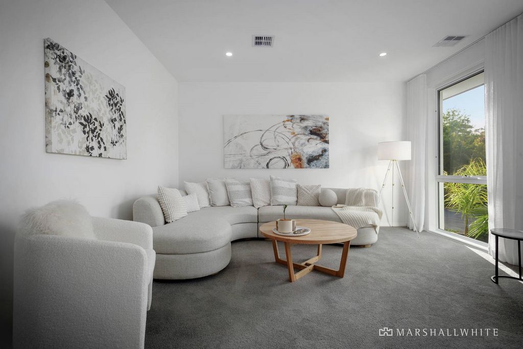
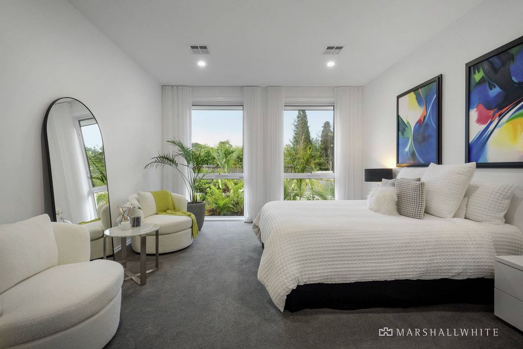
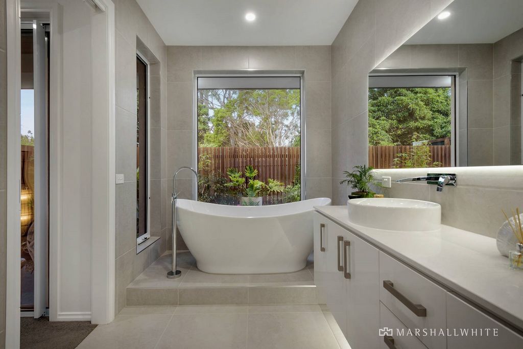
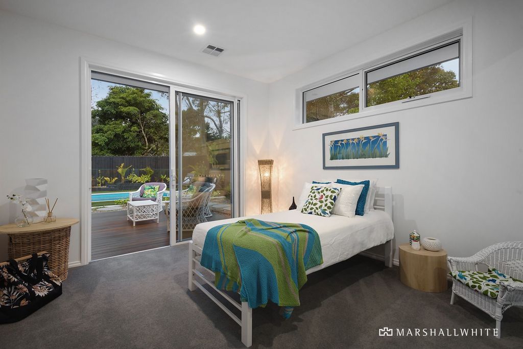
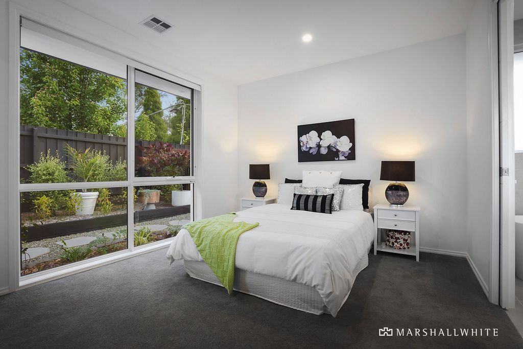
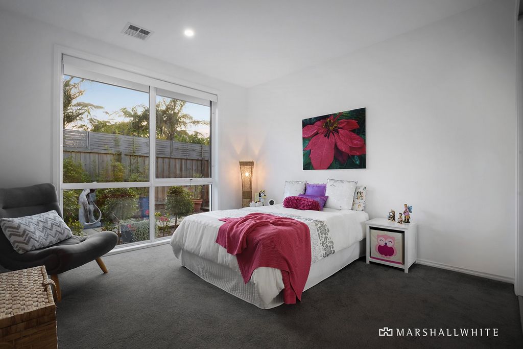
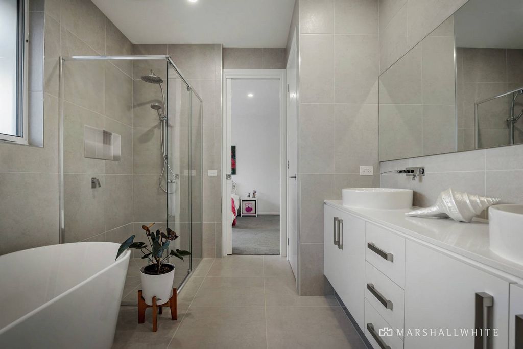
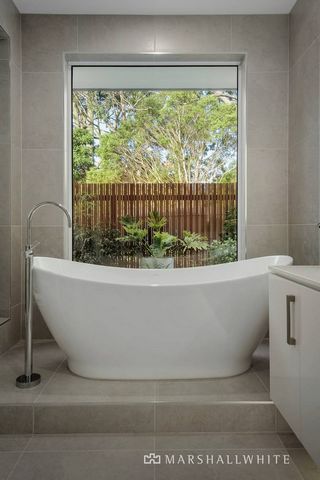
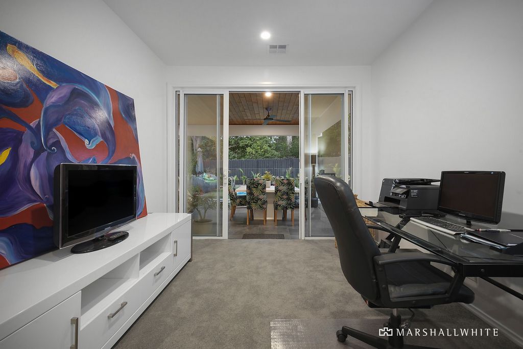
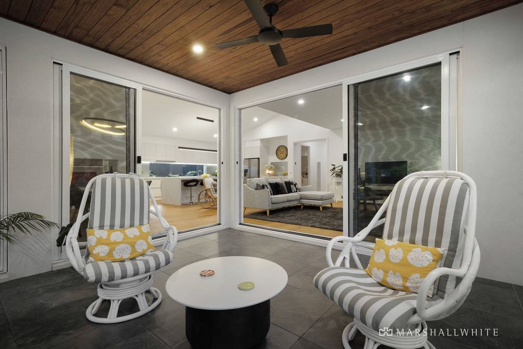
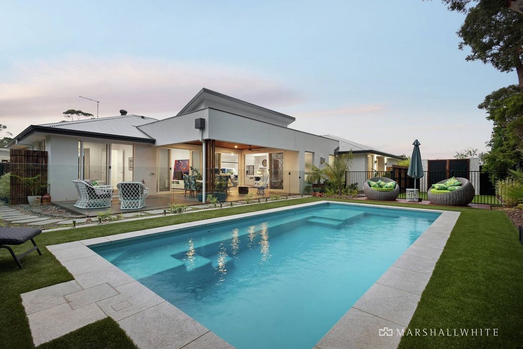
Just like a page from a home and garden magazine. Large windows capture the beauty of the garden and pool. Inspired by the signature elements of luxurious Noosa resort style architecture and design, this stunning, recently completed four bedroom family home, known as Mandevilla, is set within lush tropical-themed landscaped gardens and features a heated, salt chlorinated pool and harmonious indoor/outdoor connectivity.
The home is situated at the end of a long driveway, with remote security gate and set on an expansive 1534sqm* allotment approx., making it very private and quiet. The home's generously proportioned interiors are enhanced with abundant natural light drawn in from a series of Velux skylights and highlight windows. Engineered Oak flooring along the wide central hallway flows to the main open-plan living space, where walls of sliding glass provide a seamless connection to the undercover alfresco entertaining tiled area, pool and merbau deck.
Defined by a Calcatta stone island bench/breakfast bar Illuminated with a designer lineal pendant, the gourmet Smeg kitchen features a 900mm gas cooktop and two ovens, including one in the adjacent butler's kitchen that also contains an additional sink and plenty of prep and storage space.
Zoned for effortless family living, the lavish main bedroom suite opens to a private courtyard garden with poolside access and features a luxe ensuite with floor to ceiling tiling, a free-standing bath and dual head walk-in shower, plus 'his and hers' walk-in robes. The remaining three bedrooms, all with built-in robes and lovely garden outlooks, are in a separate wing that can be closed off from the main living area. This wing also has a bathroom, retreat/home office and powder room. Completing the single level layout is a front lounge/living room, a guest powder room, laundry with external access and a walk-in linen room. There is a gas pebble fire heater in the main living room and the zonable ducted heating and cooling can be controlled via an iPad or app. It also has double glazed windows, six star energy rating, and a heat pump pool heating system.
Additional features include designer LED pendant and strip lighting, sumptuous carpets and ducted vacuum system. The double remote operated garage has an internal access door. An amazing feature of the garden is the huge, Bali-style timber privacy gates with Sandstone columns that open to the croquet lawn area and pool surrounds. The fully landscaped gardens include a 33-metre board walk, lush lawned areas, fire pit and veggie garden boxes.
Superb family-friendly Frankston South location, it is just a few metres, without any road crossings, to the wide-open spaces and amenities of Overport Park. This includes sports fields, an adventure playground, bike track and tennis courts. Also, walk to local shops and cafes and is close to Derinya Primary School, Woodleigh Minibah School and Frankston High School. Note: there is no Body Corporate regarding the driveway.
*Approximate land size Mehr anzeigen Weniger anzeigen Inspection by Appointment.
Just like a page from a home and garden magazine. Large windows capture the beauty of the garden and pool. Inspired by the signature elements of luxurious Noosa resort style architecture and design, this stunning, recently completed four bedroom family home, known as Mandevilla, is set within lush tropical-themed landscaped gardens and features a heated, salt chlorinated pool and harmonious indoor/outdoor connectivity.
The home is situated at the end of a long driveway, with remote security gate and set on an expansive 1534sqm* allotment approx., making it very private and quiet. The home's generously proportioned interiors are enhanced with abundant natural light drawn in from a series of Velux skylights and highlight windows. Engineered Oak flooring along the wide central hallway flows to the main open-plan living space, where walls of sliding glass provide a seamless connection to the undercover alfresco entertaining tiled area, pool and merbau deck.
Defined by a Calcatta stone island bench/breakfast bar Illuminated with a designer lineal pendant, the gourmet Smeg kitchen features a 900mm gas cooktop and two ovens, including one in the adjacent butler's kitchen that also contains an additional sink and plenty of prep and storage space.
Zoned for effortless family living, the lavish main bedroom suite opens to a private courtyard garden with poolside access and features a luxe ensuite with floor to ceiling tiling, a free-standing bath and dual head walk-in shower, plus 'his and hers' walk-in robes. The remaining three bedrooms, all with built-in robes and lovely garden outlooks, are in a separate wing that can be closed off from the main living area. This wing also has a bathroom, retreat/home office and powder room. Completing the single level layout is a front lounge/living room, a guest powder room, laundry with external access and a walk-in linen room. There is a gas pebble fire heater in the main living room and the zonable ducted heating and cooling can be controlled via an iPad or app. It also has double glazed windows, six star energy rating, and a heat pump pool heating system.
Additional features include designer LED pendant and strip lighting, sumptuous carpets and ducted vacuum system. The double remote operated garage has an internal access door. An amazing feature of the garden is the huge, Bali-style timber privacy gates with Sandstone columns that open to the croquet lawn area and pool surrounds. The fully landscaped gardens include a 33-metre board walk, lush lawned areas, fire pit and veggie garden boxes.
Superb family-friendly Frankston South location, it is just a few metres, without any road crossings, to the wide-open spaces and amenities of Overport Park. This includes sports fields, an adventure playground, bike track and tennis courts. Also, walk to local shops and cafes and is close to Derinya Primary School, Woodleigh Minibah School and Frankston High School. Note: there is no Body Corporate regarding the driveway.
*Approximate land size