1.331.686 EUR
1.449.263 EUR
4 Ba
570 m²
1.264.458 EUR
4 Ba
520 m²
1.225.552 EUR
4 Ba
540 m²
1.750.788 EUR
4 Ba
725 m²
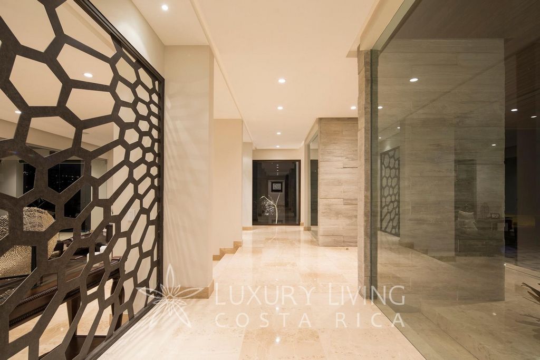
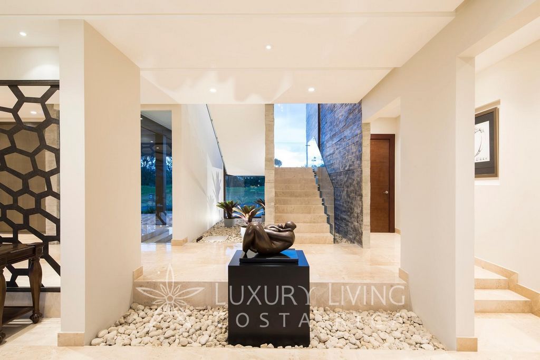
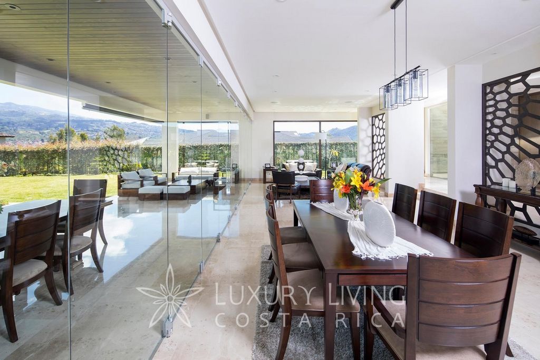
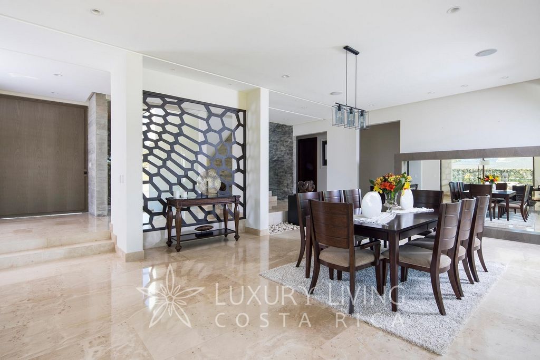
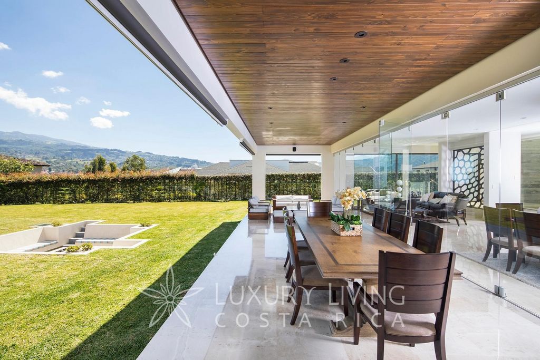
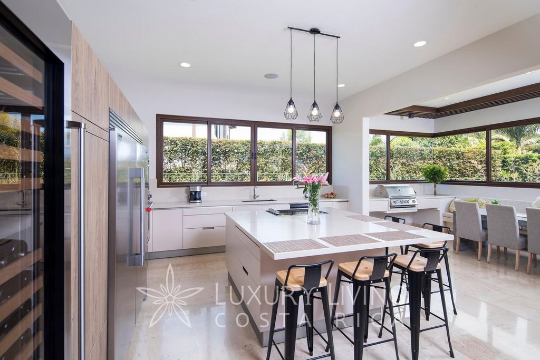
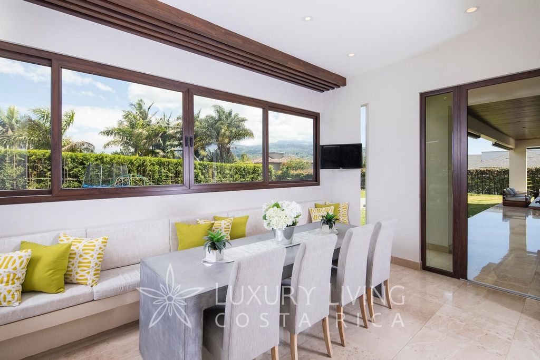
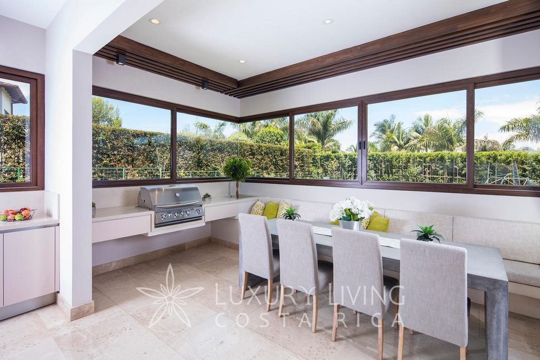
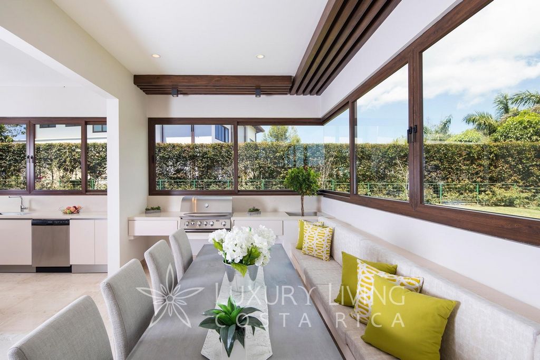
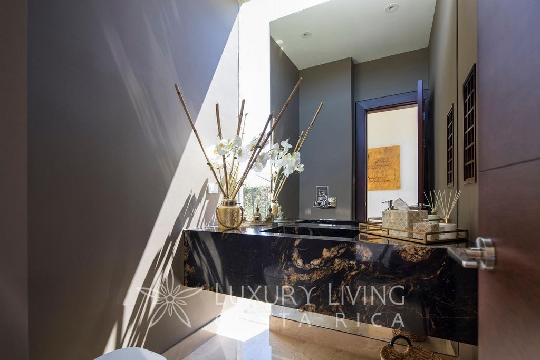
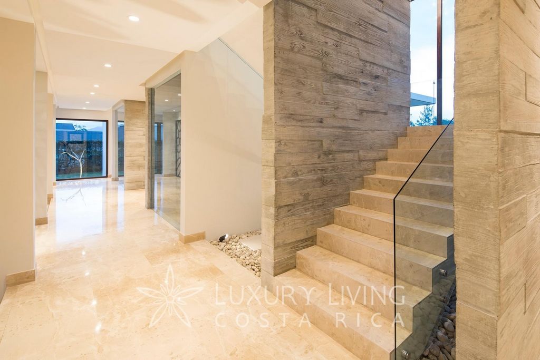
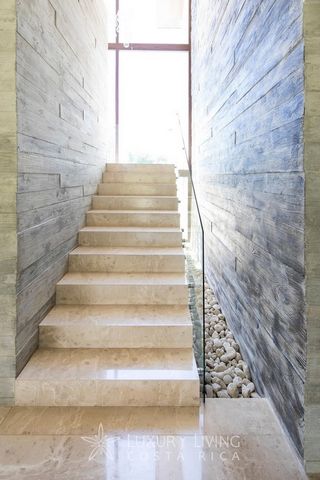
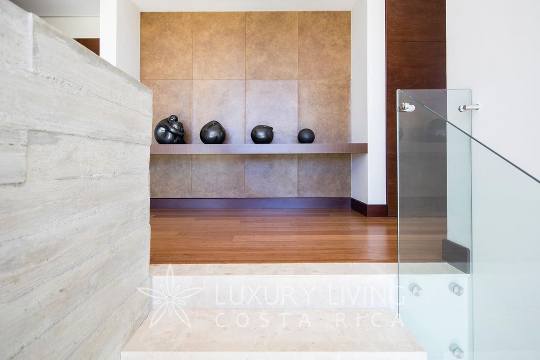
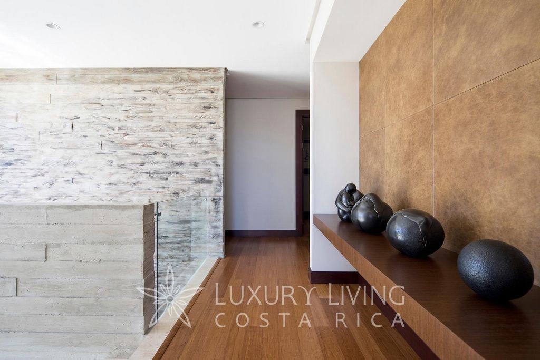
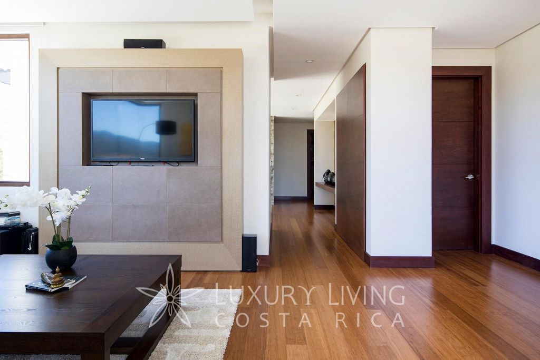
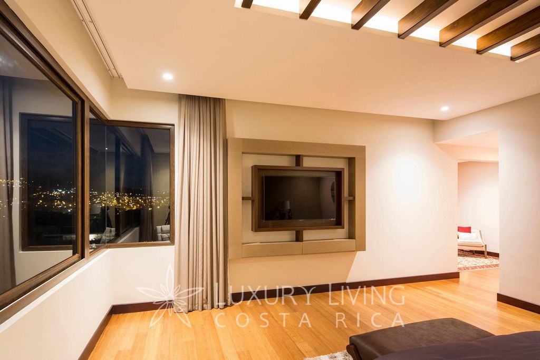
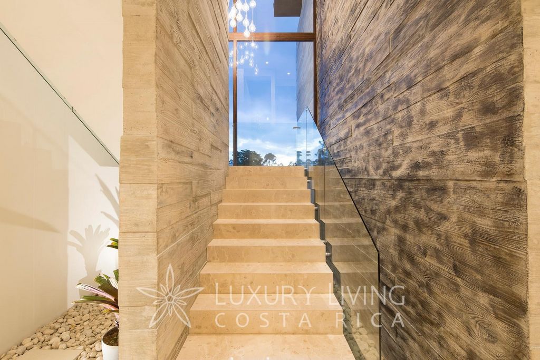
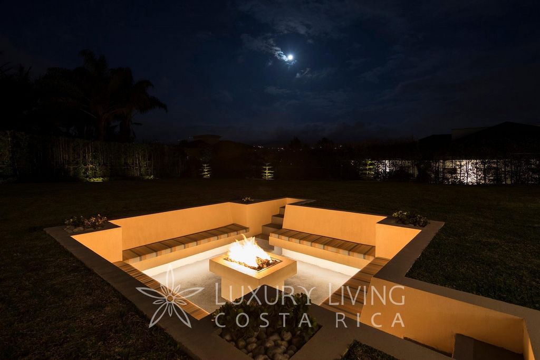
The renowned architect Jean André Garnier manages to pragmatize the term in this residence in such an exact way that there are parts where it is hard to distinguish the inside from the outside of the residence.
The connection occurs right when the residence greets its guests with three marble stairs surrounded by water that expand until they end up as a beautiful water mirror through which both sides of the house are bordered.
The combination of the four elements, earth, air, fire, and water characterize the design of the house and strategically placed lights create different environments.
The entrance of Casa Natureza is through an iron door that rotates 360 degrees around its axis supported by a wooden frame, and on both sides of this entrance there are two tall windows that make up the facade of the residence and are supported by two columns in gray exposed stamped concrete that resemble wood and extend towards the back, forming part of the foyer.
At all times the details are thought out one by one to achieve original finishes while remaining timeless.
The foyer hall is elongated from left to right, the guest bathroom is on the right side and on the left the kitchen, in the center, the stair exposed in concrete stamped in different shapes, tones, and materials forms part of the décor and leads to the second floor.
From the foyer you can see until the end of the social area. It seems like a single wide and long space, but is divided in two by floor to ceiling glass that closes in accordion style doors.
The entrance to the social area is framed on both sides by a decorative partition with die-cut figures in brown through which the air passes, evoking the earth element. As with the rest of the residence, this whole area has large German-framed windows that provide both noise insulation and weather protection.
In front of the foyer, to the right and left, you will find the formal living and dining rooms. To the back, behind the glass wall, there is a long rectangular covered terrace that mirrors the informal living and dining rooms. This overlooks the garden, which features a beautiful L-shaped firepit with built-in seating made in the earth. The garden is very large, full of nature, and borders the entire house. In a covered and private part of it, there is a gym with a half bath.
From the terraces overlooking the garden, on the left side, there is an entrance to the kitchen. The kitchen begins with a large custom-made dining room with bay window seating.
There is also a BBQ area and a spectacular large square island with a quartz countertop. It includes stainless steel appliances, Italian custom-made cabinets, and a spacious distribution that revolves around the large central kitchen island. It also features a beautiful built-in wine cooler.
Going back to the receiving hall, you will find spectacular stairs with a mix of different materials and finishes that lead to the second floor and private area.
The floor is bamboo and the distribution ideal. On one side, around a large TV room, you will find three secondary bedrooms, each with a full bathroom and walk-in closet. On the other side, there is the master bedroom. It is like a separate area because it has its own living room and library. In front of the bed, there is a modern design incrusted. Then there is the bathroom, made of the best quality materials, with his and hers sinks and a special shower for massages. The walk-in closet is like a separate room… shopaholics will be delighted in this dressing room.
This luxury home is characterized by its original design and enticing social areas and gardens that blend into view in every area of the property. About the location: Located in Granadilla, Curridabat, Residencial Monteran offers spectacular landscapes with wide boulevards, a nine-hole golf course and easy access to the best international schools and the best shopping and entertainment in Curridabat. It is definitely the one with the greatest variety and mix of amenities.
Features:
- Barbecue
- Alarm
- Washing Machine
- SwimmingPool
- Parking
- Security
- Garage
- Concierge
- Internet
- Pool Outdoor
- Garden
- Dining Room
- Dishwasher
- Doorman
- Tennis
- Terrace
- Balcony Mehr anzeigen Weniger anzeigen Casa Natureza at Monteran Sale Price: $1,500,0000 Rental price: $7,000 "The best term to describe the architecture of this inviting home is biophilia. What is biophilia? Among other details, our innate sense of connecting with nature and other forms of life.
The renowned architect Jean André Garnier manages to pragmatize the term in this residence in such an exact way that there are parts where it is hard to distinguish the inside from the outside of the residence.
The connection occurs right when the residence greets its guests with three marble stairs surrounded by water that expand until they end up as a beautiful water mirror through which both sides of the house are bordered.
The combination of the four elements, earth, air, fire, and water characterize the design of the house and strategically placed lights create different environments.
The entrance of Casa Natureza is through an iron door that rotates 360 degrees around its axis supported by a wooden frame, and on both sides of this entrance there are two tall windows that make up the facade of the residence and are supported by two columns in gray exposed stamped concrete that resemble wood and extend towards the back, forming part of the foyer.
At all times the details are thought out one by one to achieve original finishes while remaining timeless.
The foyer hall is elongated from left to right, the guest bathroom is on the right side and on the left the kitchen, in the center, the stair exposed in concrete stamped in different shapes, tones, and materials forms part of the décor and leads to the second floor.
From the foyer you can see until the end of the social area. It seems like a single wide and long space, but is divided in two by floor to ceiling glass that closes in accordion style doors.
The entrance to the social area is framed on both sides by a decorative partition with die-cut figures in brown through which the air passes, evoking the earth element. As with the rest of the residence, this whole area has large German-framed windows that provide both noise insulation and weather protection.
In front of the foyer, to the right and left, you will find the formal living and dining rooms. To the back, behind the glass wall, there is a long rectangular covered terrace that mirrors the informal living and dining rooms. This overlooks the garden, which features a beautiful L-shaped firepit with built-in seating made in the earth. The garden is very large, full of nature, and borders the entire house. In a covered and private part of it, there is a gym with a half bath.
From the terraces overlooking the garden, on the left side, there is an entrance to the kitchen. The kitchen begins with a large custom-made dining room with bay window seating.
There is also a BBQ area and a spectacular large square island with a quartz countertop. It includes stainless steel appliances, Italian custom-made cabinets, and a spacious distribution that revolves around the large central kitchen island. It also features a beautiful built-in wine cooler.
Going back to the receiving hall, you will find spectacular stairs with a mix of different materials and finishes that lead to the second floor and private area.
The floor is bamboo and the distribution ideal. On one side, around a large TV room, you will find three secondary bedrooms, each with a full bathroom and walk-in closet. On the other side, there is the master bedroom. It is like a separate area because it has its own living room and library. In front of the bed, there is a modern design incrusted. Then there is the bathroom, made of the best quality materials, with his and hers sinks and a special shower for massages. The walk-in closet is like a separate room… shopaholics will be delighted in this dressing room.
This luxury home is characterized by its original design and enticing social areas and gardens that blend into view in every area of the property. About the location: Located in Granadilla, Curridabat, Residencial Monteran offers spectacular landscapes with wide boulevards, a nine-hole golf course and easy access to the best international schools and the best shopping and entertainment in Curridabat. It is definitely the one with the greatest variety and mix of amenities.
Features:
- Barbecue
- Alarm
- Washing Machine
- SwimmingPool
- Parking
- Security
- Garage
- Concierge
- Internet
- Pool Outdoor
- Garden
- Dining Room
- Dishwasher
- Doorman
- Tennis
- Terrace
- Balcony Casa Natureza v Monteranu Prodejní cena: $ 1,500,0000 Cena pronájmu: $ 7,000 "Nejlepší termín, který popisuje architekturu tohoto příjemného domova, je biofilie. Co je to biofilie? Mimo jiné náš vrozený smysl pro spojení s přírodou a jinými formami života.
Renomovanému architektovi Jeanu André Garnierovi se v této rezidenci daří pragmatizovat pojem tak přesně, že jsou části, kde je těžké rozeznat vnitřek od vnějšku rezidence.
Spojení nastává právě ve chvíli, kdy rezidence vítá své hosty třemi mramorovými schody obklopenými vodou, které se rozšiřují, až skončí jako krásné vodní zrcadlo, kterým jsou ohraničeny obě strany domu.
Kombinace čtyř živlů, země, vzduchu, ohně a vody, charakterizuje design domu a strategicky umístěná světla vytvářejí různá prostředí.
Vstup do Casa Natureza je železnými dveřmi, které se otáčejí o 360 stupňů kolem své osy podepřené dřevěným rámem, a na obou stranách tohoto vchodu jsou dvě vysoká okna, která tvoří fasádu rezidence a jsou podepřena dvěma sloupy z šedého odhaleného lisovaného betonu, které připomínají dřevo a sahají dozadu, tvořící součást foyer.
Detaily jsou vždy promyšleny jeden po druhém, aby bylo dosaženo originálních povrchových úprav a zároveň zůstaly nadčasové.
Předsíň je protáhlá zleva doprava, koupelna pro hosty je na pravé straně a vlevo kuchyně, uprostřed je schodiště odhalené v betonu raženém v různých tvarech, tónech a materiálech, které tvoří součást výzdoby a vede do druhého patra.
Z foyer je vidět až na konec společenské zóny. Vypadá jako jeden široký a dlouhý prostor, ale je rozdělen na dvě části sklem od podlahy ke stropu, které se zavírá dveřmi ve stylu harmoniky.
Vstup do společenské části je z obou stran orámován ozdobnou příčkou s vyřezávanými figurkami v hnědé barvě, kterou prochází vzduch, evokující živel země. Stejně jako zbytek rezidence má celý tento prostor velká okna s německými rámy, která zajišťují jak zvukovou izolaci, tak ochranu proti povětrnostním vlivům.
Před foyer, napravo a nalevo, najdete formální obývací pokoj a jídelnu. Vzadu, za skleněnou stěnou, je dlouhá obdélníková krytá terasa, která zrcadlí neformální obývací pokoj a jídelnu. Z ní je výhled do zahrady, kde je krásné ohniště ve tvaru písmene L s vestavěným posezením vyrobeným v zemi. Zahrada je velmi rozlehlá, plná přírody a sousedí s celým domem. V jeho kryté a soukromé části se nachází tělocvična s poloviční vanou.
Z teras s výhledem do zahrady, po levé straně, je vstup do kuchyně. Kuchyň začíná velkou jídelnou na míru s posezením u arkýřového okna.
K dispozici je také gril a velkolepý velký čtvercový ostrov s křemennou deskou. Zahrnuje nerezové spotřebiče, italské skříňky na míru a prostornou distribuci, která se točí kolem velkého centrálního kuchyňského ostrůvku. Je také vybaven krásnou vestavěnou vinotékou.
Když se vrátíte do přijímací haly, najdete velkolepé schodiště se směsí různých materiálů a povrchových úprav, které vedou do druhého patra a soukromé části.
Podlaha je bambusová a rozložení ideální. Na jedné straně, kolem velké televizní místnosti, najdete tři vedlejší ložnice, každá s plně vybavenou koupelnou a šatnou. Na druhé straně je hlavní ložnice. Je to jako samostatný prostor, protože má vlastní obývací pokoj a knihovnu. Před postelí je inkrustován moderní design. Pak je tu koupelna, vyrobená z nejkvalitnějších materiálů, s jeho a jejíma umyvadly a speciální sprchou pro masáže. Šatna je jako samostatná místnost... Shopaholikové budou v této šatně potěšeni.
Tento luxusní dům se vyznačuje originálním designem a lákavými společenskými prostory a zahradami, které splývají s pohledem v každé části nemovitosti. O lokalitě: Residencial Monteran se nachází v Granadille, Curridabat, a nabízí velkolepou krajinu se širokými bulváry, devítijamkovým golfovým hřištěm a snadným přístupem k nejlepším mezinárodním školám a nejlepším obchodům a zábavě v Curridabatu. Je to rozhodně ten s největší rozmanitostí a mixem vybavení.
Features:
- Barbecue
- Alarm
- Washing Machine
- SwimmingPool
- Parking
- Security
- Garage
- Concierge
- Internet
- Pool Outdoor
- Garden
- Dining Room
- Dishwasher
- Doorman
- Tennis
- Terrace
- Balcony