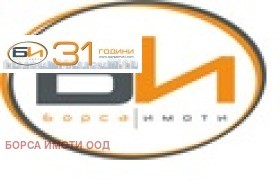DIE BILDER WERDEN GELADEN…
Geschäftsmöglichkeiten (Zum Verkauf)
264 m²
Aktenzeichen:
EDEN-T91696341
/ 91696341
Central part, built-up area - 264.30 sq.m., consisting of a commercial hall 194.30 sq.m., two warehouses 57.00 sq.m., staff room and bathroom 13.00 sq.m., glass showcases, flooring - laminate flooring and marble, latex walls, suspended ceiling with lighting fixtures, bathroom - faience and sanitary ware, terrace in front of the whole store, built pedestrian and transport access, charging ramp, the building is located on a main thoroughfare in the city, near the hypermarket Kaufland, behind the building there is a patio with parking space for cars, rented offer-5552
Mehr anzeigen
Weniger anzeigen
МАГАЗИН Централна част, ЗП - 264.30 кв.м., състоящ се от търговска зала 194.30 кв.м., два склада 57.00 кв.м., помещение за персонала и санитарен възел 13.00 кв.м., стъклени витрини, подова настилка - ламиниран паркет и мрамор, стени латекс, окачен таван с осветителни тела, санитарен възел - фаянс и санитария, тераса пред целия магазин, изградени пешеходен и транспортен достъп, рампа за зареждане, сградата е разположена на главна пътна артерия в града, в близост до хипермаркет Кауфланд , зад сградата има вътрешен двор с място за паркиране на автомобили, даден под наем оферта-5552
Central part, built-up area - 264.30 sq.m., consisting of a commercial hall 194.30 sq.m., two warehouses 57.00 sq.m., staff room and bathroom 13.00 sq.m., glass showcases, flooring - laminate flooring and marble, latex walls, suspended ceiling with lighting fixtures, bathroom - faience and sanitary ware, terrace in front of the whole store, built pedestrian and transport access, charging ramp, the building is located on a main thoroughfare in the city, near the hypermarket Kaufland, behind the building there is a patio with parking space for cars, rented offer-5552
Partie centrale, surface bâtie - 264,30 m², composée d’un hall commercial 194,30 m², de deux entrepôts 57,00 m², salle du personnel et salle de bain 13,00 m², vitrines en verre, sol - sol stratifié et marbre, murs en latex, plafond suspendu avec luminaires, salle de bains - faïence et sanitaires, terrasse devant l’ensemble du magasin, accès piéton et transport construit, rampe de recharge, l’immeuble est situé sur une artère principale de la ville, près de l’hypermarché Kaufland, derrière l’immeuble il y a un patio avec place de parking pour voitures, offre louée-5552
TIENDA Parte central, superficie construida - 264,30 m², que consta de una nave comercial de 194,30 m², dos almacenes de 57,00 m², sala de servicio y baño de 13,00 m², vitrinas de vidrio, suelo - suelo laminado y mármol, paredes de látex, falso techo con luminarias, baño - loza y saneamiento, terraza frente a toda la tienda, acceso peatonal y de transporte, rampa de carga, El edificio está ubicado en la calle principal de la ciudad, cerca del hipermercado Kaufland, detrás del edificio hay un patio con una plaza de estacionamiento, oferta alquilada-5552
ΚΑΤΑΣΤΗΜΑ Κεντρικό τμήμα, δομημένο εμβαδό - 264,30 τ.μ., αποτελούμενο από εμπορική αίθουσα 194,30 τ.μ., δύο αποθήκες 57,00 τ.μ., δωμάτιο προσωπικού και μπάνιο 13,00 τ.μ., γυάλινες προθήκες, δάπεδα - laminate δάπεδα και μάρμαρο, τοίχοι από λάτεξ, ψευδοροφή με φωτιστικά, μπάνιο - φαγεντιανή και αποχέτευση, βεράντα μπροστά από ολόκληρο το κατάστημα, πρόσβαση πεζών και μεταφορών, ράμπα φόρτωσης, Το κτίριο βρίσκεται στην κεντρική οδό της πόλης, κοντά στην υπεραγορά Kaufland, πίσω από το κτίριο υπάρχει αυλή με χώρο στάθμευσης, ενοικιαζόμενη προσφορά-5552
Aktenzeichen:
EDEN-T91696341
Land:
BG
Stadt:
Vratza
Kategorie:
Kommerziell
Anzeigentyp:
Zum Verkauf
Immobilientyp:
Geschäftsmöglichkeiten
Größe der Immobilie :
264 m²
IMMOBILIENPREIS DES M² DER NACHBARSTÄDTE
| Stadt |
Durchschnittspreis m2 haus |
Durchschnittspreis m2 wohnung |
|---|---|---|
| Plewen | 68 EUR | - |
| Oblast Lowetsch | 193 EUR | - |
| Weliko Tarnowo | 188 EUR | 445 EUR |
| Oblast Chaskowo | - | 478 EUR |
