DIE BILDER WERDEN GELADEN…
Häuser & einzelhäuser zum Verkauf in Branoux-les-Taillades
275.000 EUR
Häuser & Einzelhäuser (Zum Verkauf)
Aktenzeichen:
EDEN-T91226399
/ 91226399
Aktenzeichen:
EDEN-T91226399
Land:
FR
Stadt:
Branoux Les Taillades
Postleitzahl:
30110
Kategorie:
Wohnsitze
Anzeigentyp:
Zum Verkauf
Immobilientyp:
Häuser & Einzelhäuser
Größe der Immobilie :
280 m²
Größe des Grundstücks:
5.000 m²
Zimmer:
8
Schlafzimmer:
4
Garagen:
1
Balkon:
Ja
Terasse:
Ja
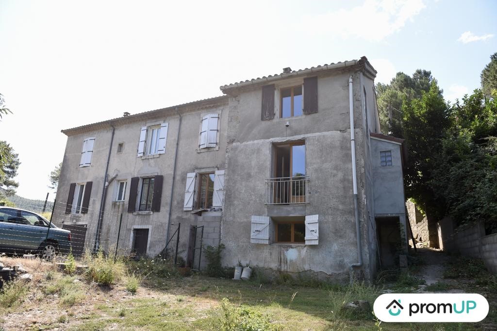
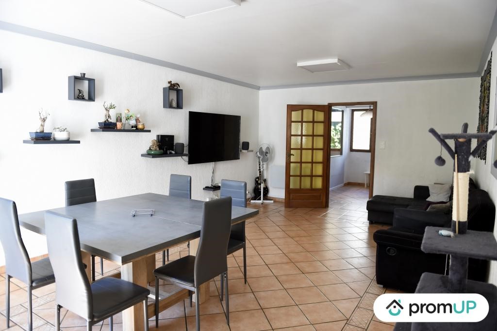
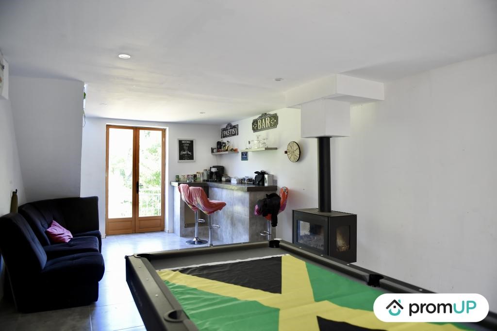
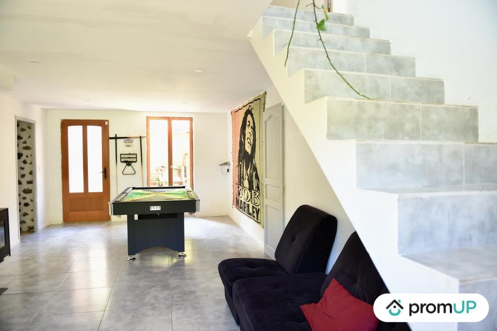
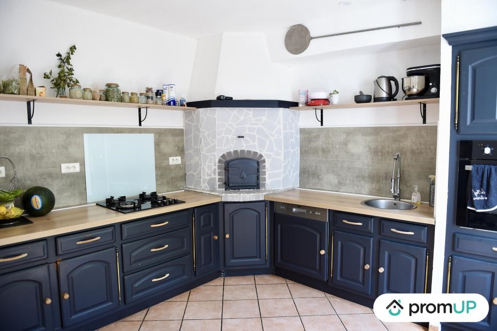
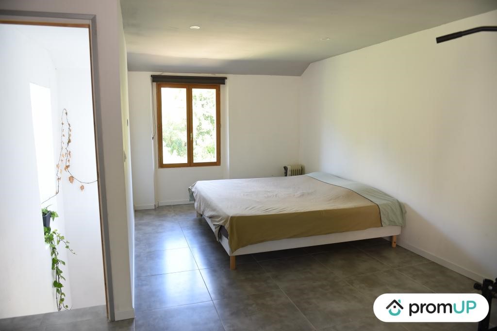
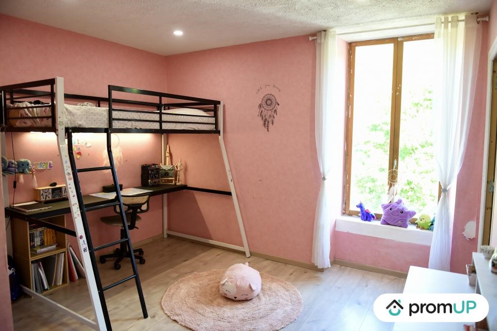
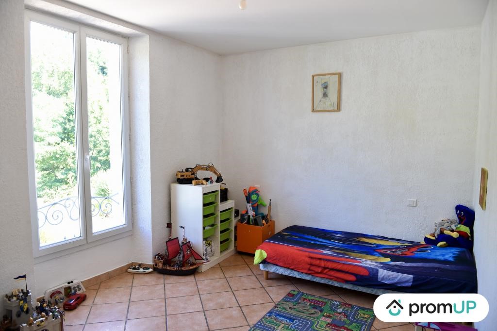
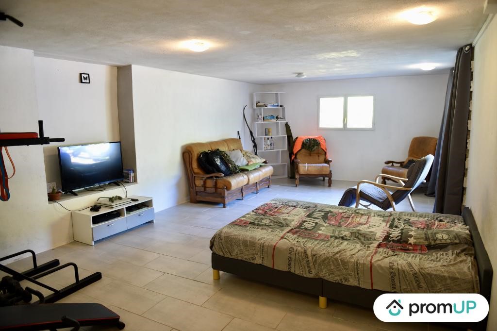
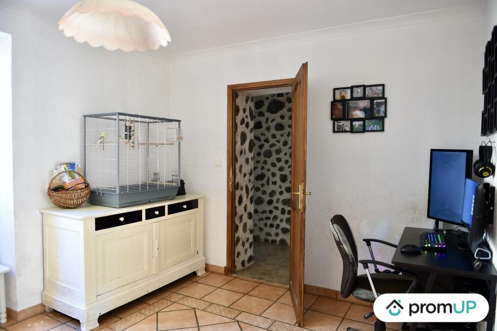
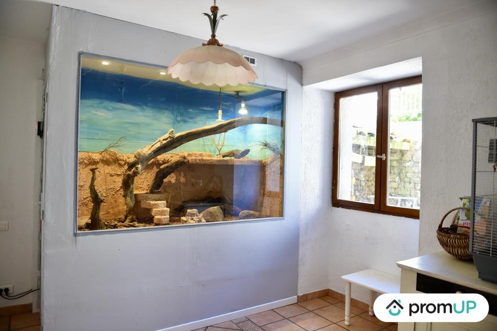
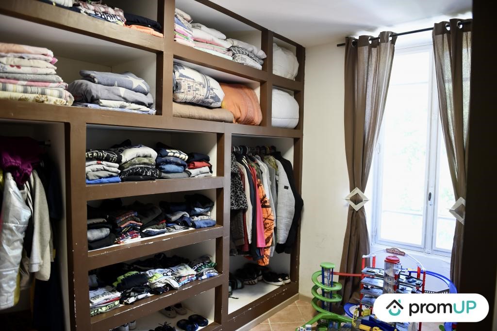
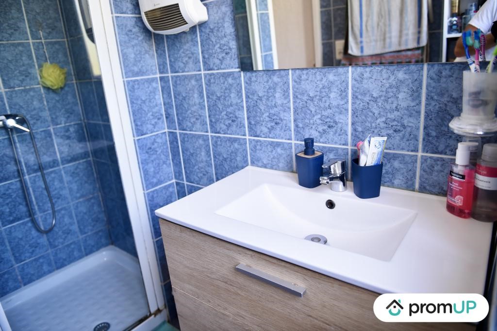
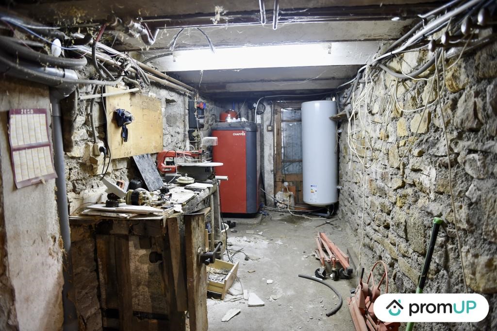
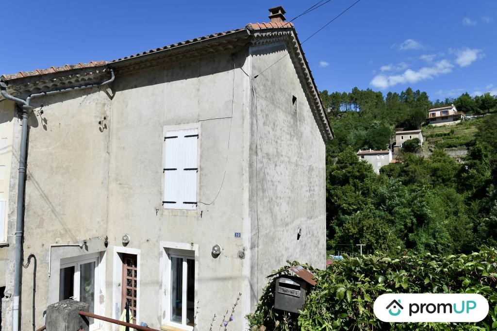
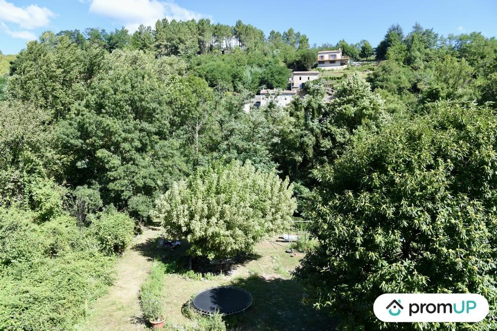
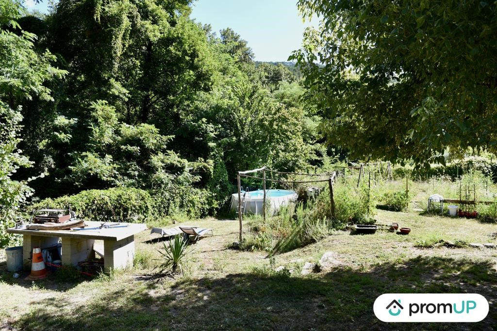
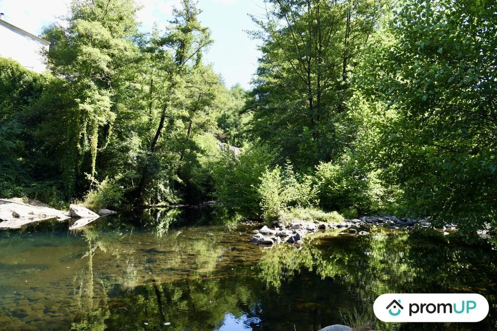
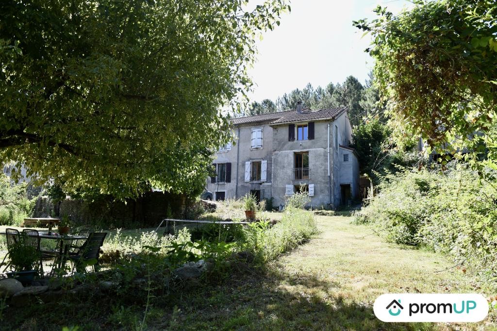
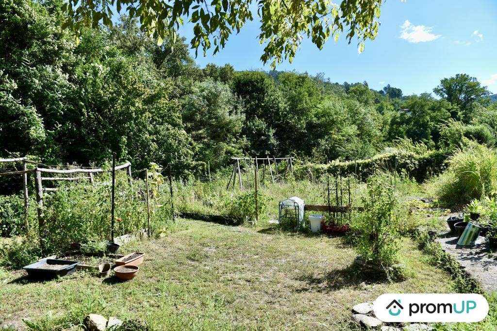
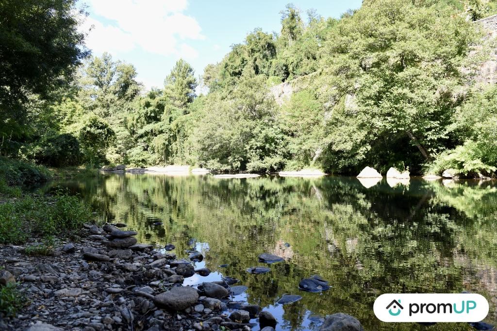
Features:
- Terrace
- Garden
- Garage
- Balcony Mehr anzeigen Weniger anzeigen Nous sommes ravis de vous présenter cette somptueuse maison, offrant un espace de vie spacieux de 280 m2. Mais ce n'est pas tout ! La maison possède un jardin de 1266m2 qui descend sur une rivière, ainsi qu'un terrain non attenant constructible de 3734m2. Des travaux concernant l'amélioration de l'habitat ont été réalisés récemment, notamment l'installation de 6 climatisions réversibles, un chauffe-eau thermodynamique haute performance, une pompe à chaleur et enfin l'isolation des combles , cave et buanderie . Imaginez-vous sur l'une des deux terrasses de 20 m2, baignées de soleil, où vous pourrez profiter d'un café le matin ou d'un apéritif entre amis en soirée. Vous apprécierez également le confort d'un balcon privatif. Avec ses trois étages, cette maison offre amplement d'espace pour vous et votre famille. Les quatre chambres, allant de 11 à 21 m2, vous permettront de créer des espaces personnels agréables et intimes. Vous serez émerveillés par le cellier de 17 m2 et la cave spacieuse de 60 m2, idéals pour stocker vos vins ou produits du terroir. La cuisine aménagée et séparée de 11 m2 vous offre un espace fonctionnel pour exprimer votre créativité culinaire. Celle ci possède également un four à bois pour les amateurs de cuisine. Le séjour de 26 m2 avec sa porte-fenêtre donnant sur la terrasse offre une luminosité envoûtante et un lien parfait entre intérieur et extérieur. Vous trouverez également un dressing de 10 m2 pour ranger vos effets personnels avec élégance et organisation. Sans oublier la salle d'eau de 3 m2, un espace pratique et moderne. Travailler depuis chez vous sera un plaisir dans le bureau de 12 m2, donnant sur la deuxième terrasse, une vue inspirante pour booster votre productivité. Et pour vos moments de détente et de loisirs, vous allez être séduits par la salle de jeux de 29 m2, équipée d'un bar et d'un comptoir, avec un accès direct à la terrasse pour des soirées inoubliables avec vos proches. La maison comprend également un débarras de 3 m2, pour que chaque chose trouve sa place. Le garage de 15 m2 a été astucieusement transformé en buanderie pour faciliter votre quotidien. Vous aurez même accès à des combles de 21 m2, équipés de vélux, et accessibles par une trappe depuis l'escalier, pour vos projets d'aménagement futurs. Pas de soucis pour le stationnement, un parking privé est prévu pour accueillir jusqu'à 5 voitures, offrant praticité et sécurité. L'emplacement de cette demeure est tout simplement idyllique. Vous serez séduits par la proximité des écoles, des commerces, du centre-ville et de la rivière, vous offrant ainsi une vie quotidienne facile et agréable. Pour information, la maison est habité par un voisin au premier étage, mais celui ci possède sa propre entrée indépendante et son jardin. Quant aux transports, pas de tracas ! Les arrêts de bus à proximité vous permettront de vous déplacer aisément dans la région. En résumé, cette annonce immobilière a tout pour vous faire rêver ! Une maison spacieuse et chaleureuse, nichée sur un vaste terrain avec un boisé privatif qui possède même un petit bourg pour vous ressourcer, des espaces de vie soigneusement aménagés, un puit fonctionnel pour vos arrosage, et une situation géographique parfaite pour profiter des commodités de la ville tout en étant proche de la nature. N'attendez plus, cette opportunité est rare et ne restera pas longtemps sur le marché. Prenez contact avec nous dès aujourd'hui pour organiser une visite.
Features:
- Terrace
- Garden
- Garage
- Balcony We are delighted to present this sumptuous home, offering a spacious living area of 280 m2. But that's not all! The house has a garden of 1266m2 that goes down to a river, as well as a detached building plot of 3734m2. Work concerning the improvement of the home has been carried out recently, in particular the installation of 6 reversible air conditioners, a high-performance thermodynamic water heater, a heat pump and finally the insulation of the attic, cellar and laundry room. Imagine yourself on one of the two 20 m2 terraces, bathed in sunshine, where you can enjoy a coffee in the morning or an aperitif with friends in the evening. You will also appreciate the comfort of a private balcony. With its three floors, this home offers ample space for you and your family. The four bedrooms, ranging from 11 to 21 m2, will allow you to create pleasant and intimate personal spaces. You will be amazed by the 17 m2 cellar and the spacious 60 m2 cellar, ideal for storing your wines or local products. The fitted and separate kitchen of 11 m2 offers you a functional space to express your culinary creativity. It also has a wood-fired oven for cooking enthusiasts. The 26 m2 living room with its French window opening onto the terrace offers a bewitching luminosity and a perfect link between interior and exterior. You will also find a dressing room of 10 m2 to store your personal belongings with elegance and organization. Not to mention the 3 m2 bathroom, a practical and modern space. Working from home will be a pleasure in the 12 m2 office, overlooking the second terrace, an inspiring view to boost your productivity. And for your moments of relaxation and leisure, you will be seduced by the 29 m2 games room, equipped with a bar and a counter, with direct access to the terrace for unforgettable evenings with your loved ones. The house also includes a 3 m2 storage room, so that everything finds its place. The 15 m2 garage has been cleverly transformed into a laundry room to make your daily life easier. You will even have access to a 21 m2 attic, equipped with skylights, and accessible by a trapdoor from the staircase, for your future development projects. No worries about parking, a private car park is provided to accommodate up to 5 cars, offering practicality and safety. The location of this house is simply idyllic. You will be seduced by the proximity of schools, shops, the city center and the river, offering you an easy and pleasant daily life. For information, the house is inhabited by a neighbor on the first floor, but he has his own independent entrance and garden. As for transport, no worries! Nearby bus stops make it easy to get around the area. In summary, this real estate ad has everything to make you dream! A spacious and warm house, nestled on a large plot of land with a private wooded area that even has a small village to recharge your batteries, carefully landscaped living spaces, a functional well for your watering, and a perfect geographical location to enjoy the amenities of the city while being close to nature. Don't wait any longer, this opportunity is rare and will not stay on the market for long. Get in touch with us today to arrange a viewing.
Features:
- Terrace
- Garden
- Garage
- Balcony